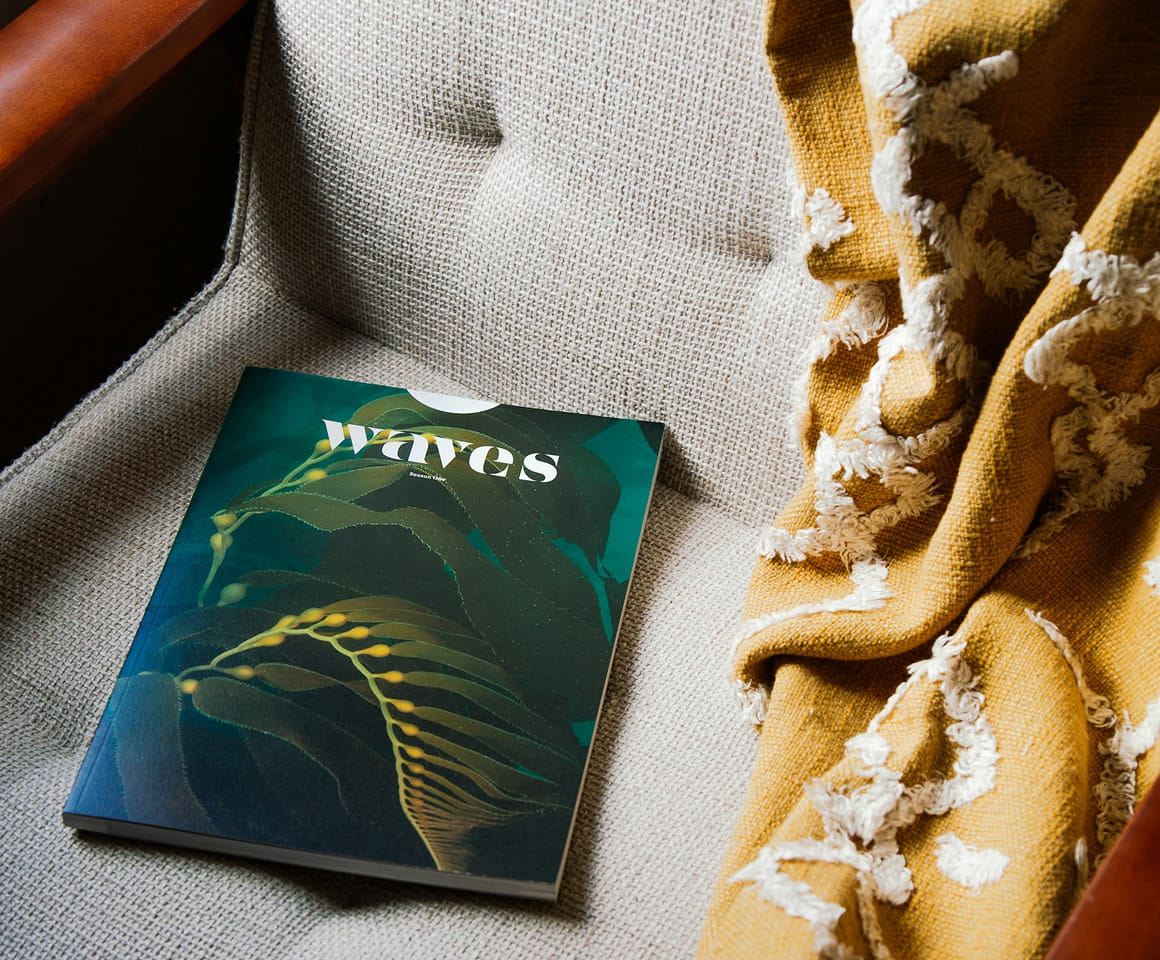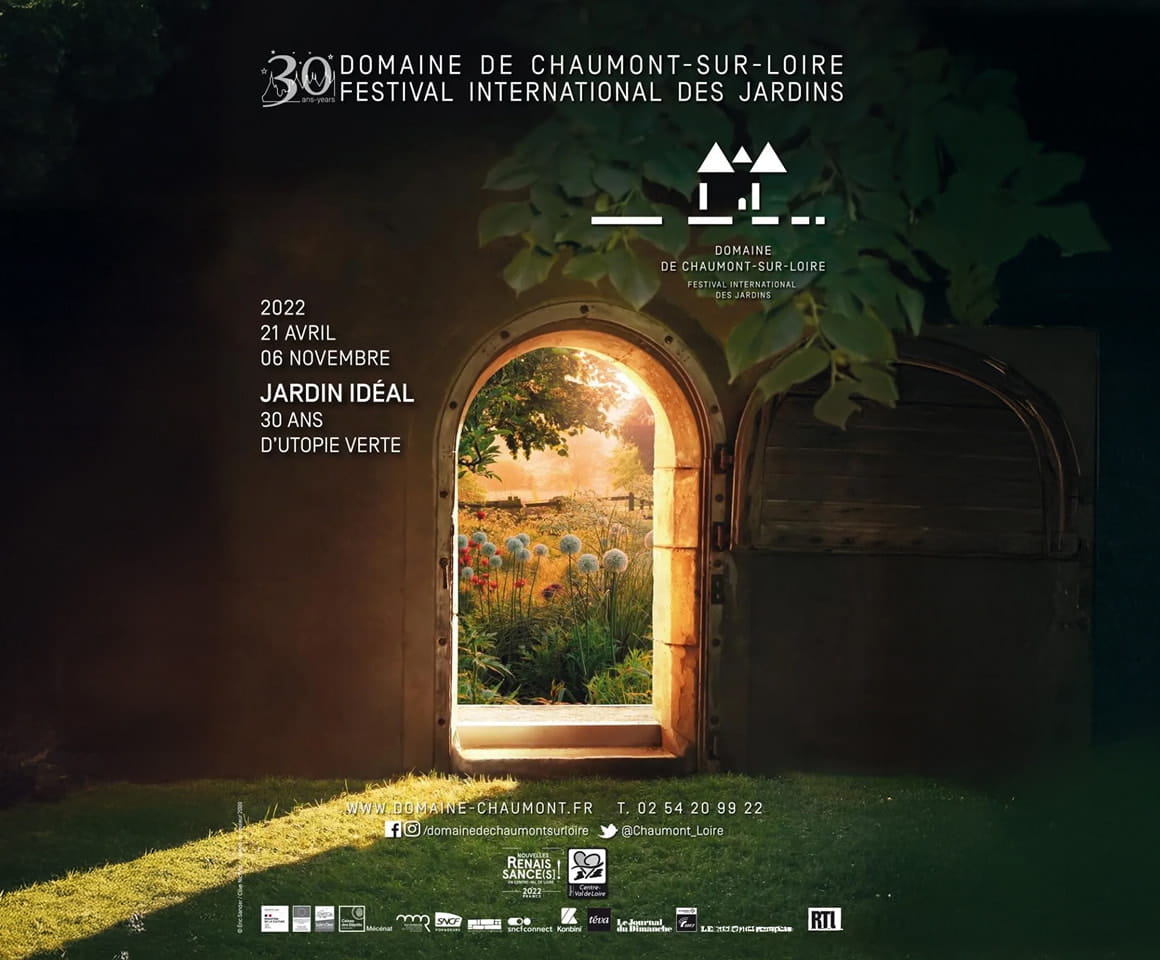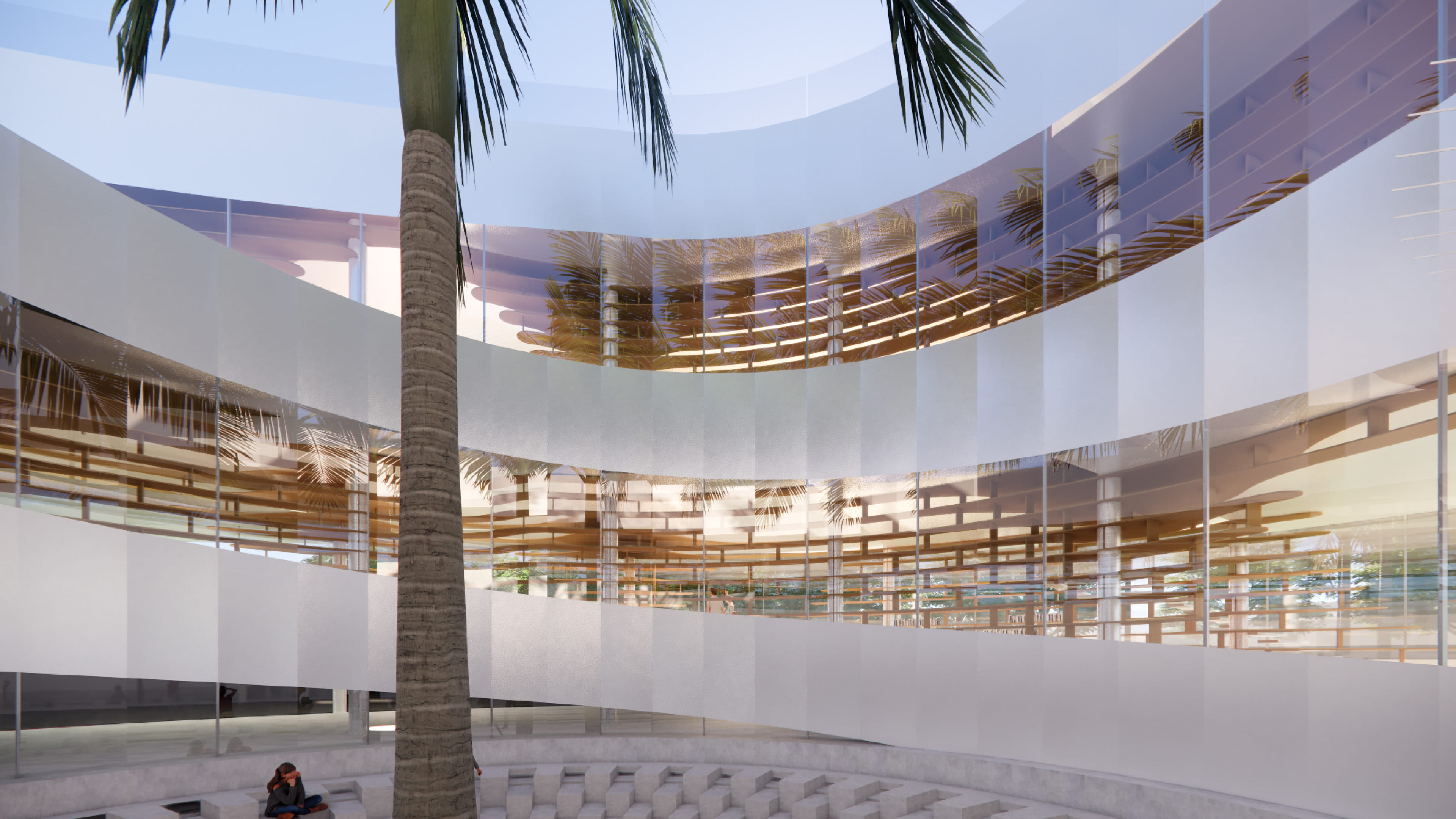
Manifesto | Atelier-i / Illimité Architectes
“Yi” (邑) — the ancient character for city and capital — encapsulates the spatial imagination of civilization. Historically, cities have been the focal point for both Eastern builders of the nation and Western master builders. Architecture, in its truest sense, is the very texture of the city — an act born from urban consciousness. Yet as modern disciplines have fractured, architecture and urbanism have grown apart. Urban governance, social structures, economic systems, and environmental urgencies are now rarely engaged at the architectural scale.
It is precisely within this intellectual and practical gap that Atelier-i / Illimité Architectes was founded — to reunite architecture with the city, and with the land.
Established in 2018, Atelier-i / Illimité Architectes is an international, cross-scalar design practice with studios in Paris and Shanghai. As a strategic partner of the Grand Paris project and an advisor for urban regeneration efforts in cities such as Shanghai and Qingdao, we propose an original methodology: L’architecture intégrale — a holistic approach that positions the city as the starting point of architectural thought. Through this lens, we help clients unlock the full spectrum of spatial, social, economic, and ecological value in every project.
Our work spans a wide range of building typologies — cultural, office, commercial, medical, and educational — and extends into urban design, planning, and interior architecture. What binds them all is our pursuit of meaningful architecture as a civic, spatial, and human endeavor.
L’architecture intégrale | The 3i Method
In the practice of holistic architecture, Atelier-i / Illimité Architectes has been at the forefront of integrating resilience theory into architectural design — exploring the interlinkages between city, community, and building through a uniquely developed framework: the 3i Method.
• In-situ Urban Symbiosis
We examine architecture as an active agent within larger urban systems. By breaking disciplinary silos and applying multi-dimensional evaluations — including governance, infrastructure, economy, culture, risk, and ecology — we ensure each project is attuned to its urban and social ecosystem.
• Inclusive Co-creation
We believe architecture is co-authored. From conception to realization,we listen to the voices of users and work with them to shape space. In urban projects, we buildcollaborative mechanisms involving developers, public bodies, and citizens — ensuring vitality, inclusiveness, and long-term sustainability.
• Insightful Stewardship
We guide our clients beyond design. From early-stage research and strategic planning to risk management and value communication, we act as long-term stewards — helping shape architecture that is resilient, adaptive, and capable of evolving with time.
In the course of applying this pioneering methodology—
Atelier-i / Illimité Architectes has realized multiple iconic public and cultural buildings across various regions, while actively advancing academic research and international exchange.
In 2022, Atelier-i / Illimité Architectes was selected to exhibit at the 30th International Garden Festival of Chaumont, one of the most influential landscape art festivals in the world. The project Jardin d’illusion was the only Chinese work among the 24 selected gardens.
In 2024, our project Zuoquan Township Courtyard won the Silver Prize for Cultural Architecture at the 2023 International Design Awards (IDA), as well as the Grand Prize for Public Architecture at the 2024 DNA Paris Design Awards, and was shortlisted for the 2024 THE PLAN Awards in Italy.
In 2023, Atelier-i / Illimité Architectes officially became a partner of the Grand Paris Project.
Looking Forward—
We will continue to anchor our practice in key urban projects, while nurturing innovation through experimentation. We remain dedicated to delivering architectural solutions that are intellectually grounded, culturally meaningful, and responsive to the evolving challenges of our time.Atelier-i / Illimité Architectes Coexisting with the city. Co-creating with users. Co-evolving with clients. Architecture with empathy. Architecture with responsibility.
Xiangcheng LIU
Principal Architect, Founder
National Class 1 Registered Architect
National Class 1 Registered Urban Planner
Doctor of Architecture, École Nationale Supérieure d’Architecture de Paris-Belleville
Master of Architecture, Tongji University
Master in Architecture and Urban Design, ENSA Paris-Belleville
Master in Urban and Real Estate Finance (MS MUI), ESSEC Business School
He previously served as Chief Architect at Arte Charpentier Architectes in Paris and Tongji Architectural Design (Group) Co., Ltd. in China, with extensive experience in the design of large-scale landmark projects both domestically and internationally. He led the design of major projects such as the Huawei Headquarters Campus, Chifeng Grand Theater, Chengdu University Town, and the Gaobeidian Urban Complex. His work has been recognized with top honors, including the First Prize of the Shanghai Excellent Survey and Design Award.
In 2018, Xiangcheng Liu founded Atelier-i in Shanghai, and in 2021, established its French branch Illimité Architectes, building on his interdisciplinary and cross-cultural academic and professional background. His design approach is guided by the theoretical framework of “Integrated Architecture” (L’architecture intégrale). His major works—such as the Zuoquan Cultural Courtyard—have received prestigious international awards including the DNA (Paris Design Award, France, 2024), IDA (International Design Award, US, 2023), and THE PLAN (Italy, 2024). His experimental garden installation Jardin d’illusion, the only Chinese project selected, was exhibited at the 30th Anniversary Exhibition of the International Garden Festival in Chaumont-sur-Loire, receiving widespread coverage and interviews from both Chinese and international media.
The firm actively collaborates with leading architectural teams in both China and France, promoting cross-cultural exchange and creative integration. Through academic research and cultural dialogue, Atelier-i continuously empowers its design innovation.
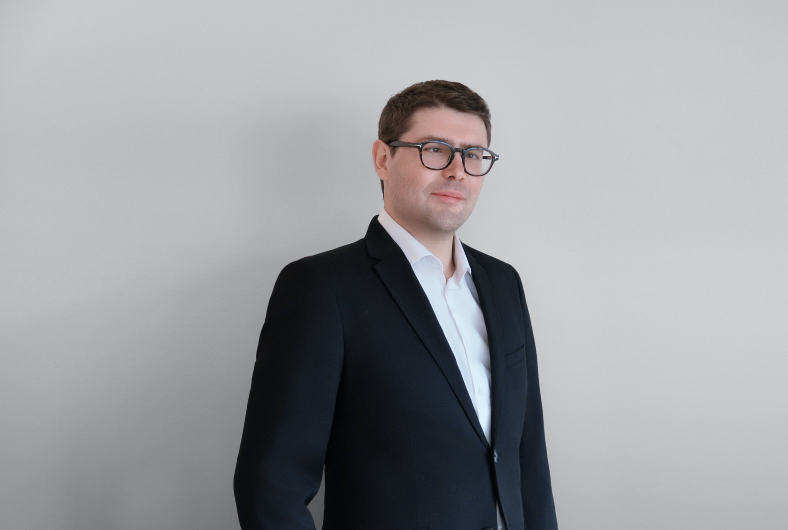
Louis Donnet
Founding partner
Bachelor of Architecture from EPFL
Master of Finance in Cities and Buildings (MS MUI), ESSEC Business School, France
Worked for well-known architectural firms in Switzerland and Italy,
Among them is David Chipperfield Architects, winner of the 2023 Pritzker Prize.
His experience spans a wide range of areas, including the design and implementation of sports facilities, residential buildings, commercial spaces, cultural institutions and educational structures. Louis won first prize for David Chipperfield Architects for his work on the Caserma Piave Historic Building Renewal Project, which aims to convert a 19th-century barracks into an educational space for teaching, research and administration. Upon his return to France, he devoted himself to the field of real estate and urban development, where he was involved in the design and construction of timber-framed office parks and provided planning consulting services for urban communities.
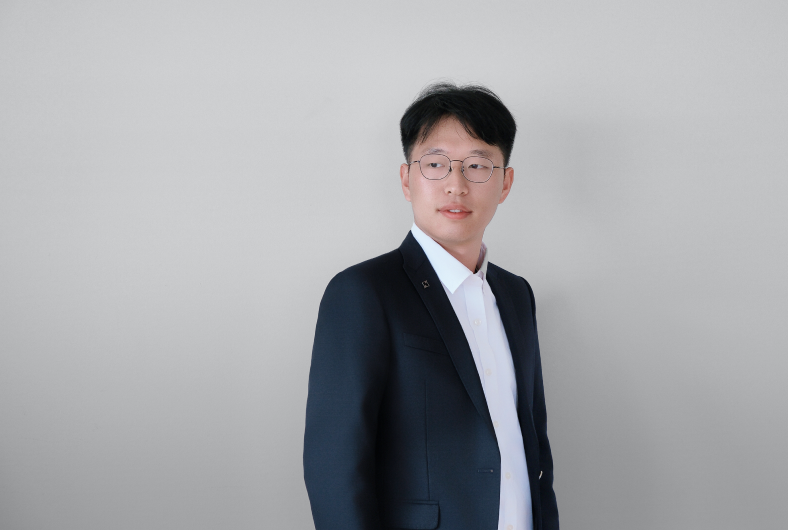
Song Ka-shing
Founding partner
National Class 1 Registered Architect
Senior engineer
Master of Architecture, Tongji University
He used to work in Tongji University Architectural Design (Group) Co., Ltd., and has rich design experience in large-scale projects in China. The project includes educational buildings, residential buildings, cultural buildings, hotel buildings, vernacular buildings and other fields. He has presided over various complex projects such as design university campuses, vocational and technical schools, municipal fitness centers, and nine-year schools. He has presided over a number of projects that have won provincial survey and design awards. With the design philosophy of "local modernism", it pays attention to the dialogue between architecture and regional context and place, and the design works show the concept of harmonious coexistence between architecture and nature.






