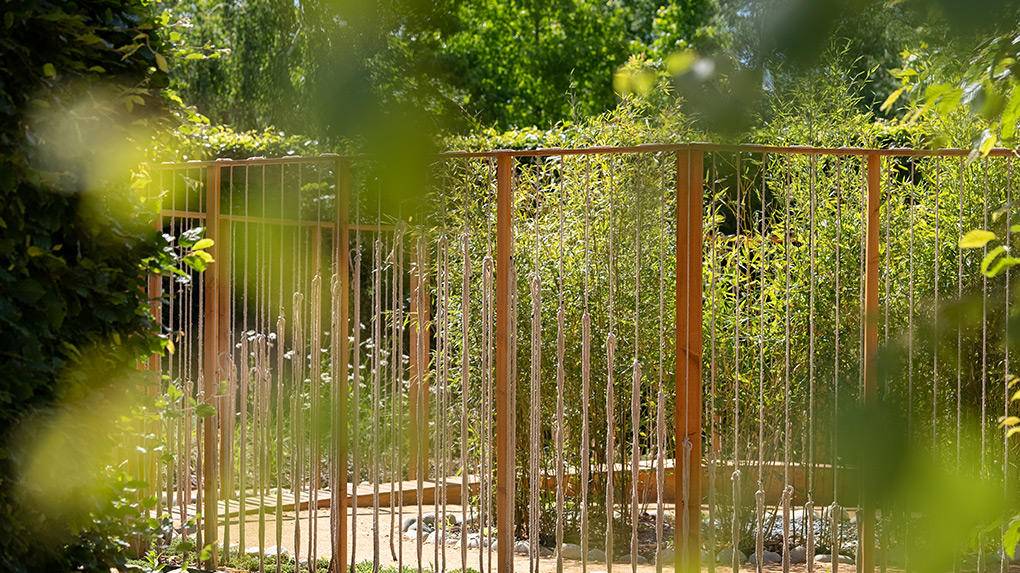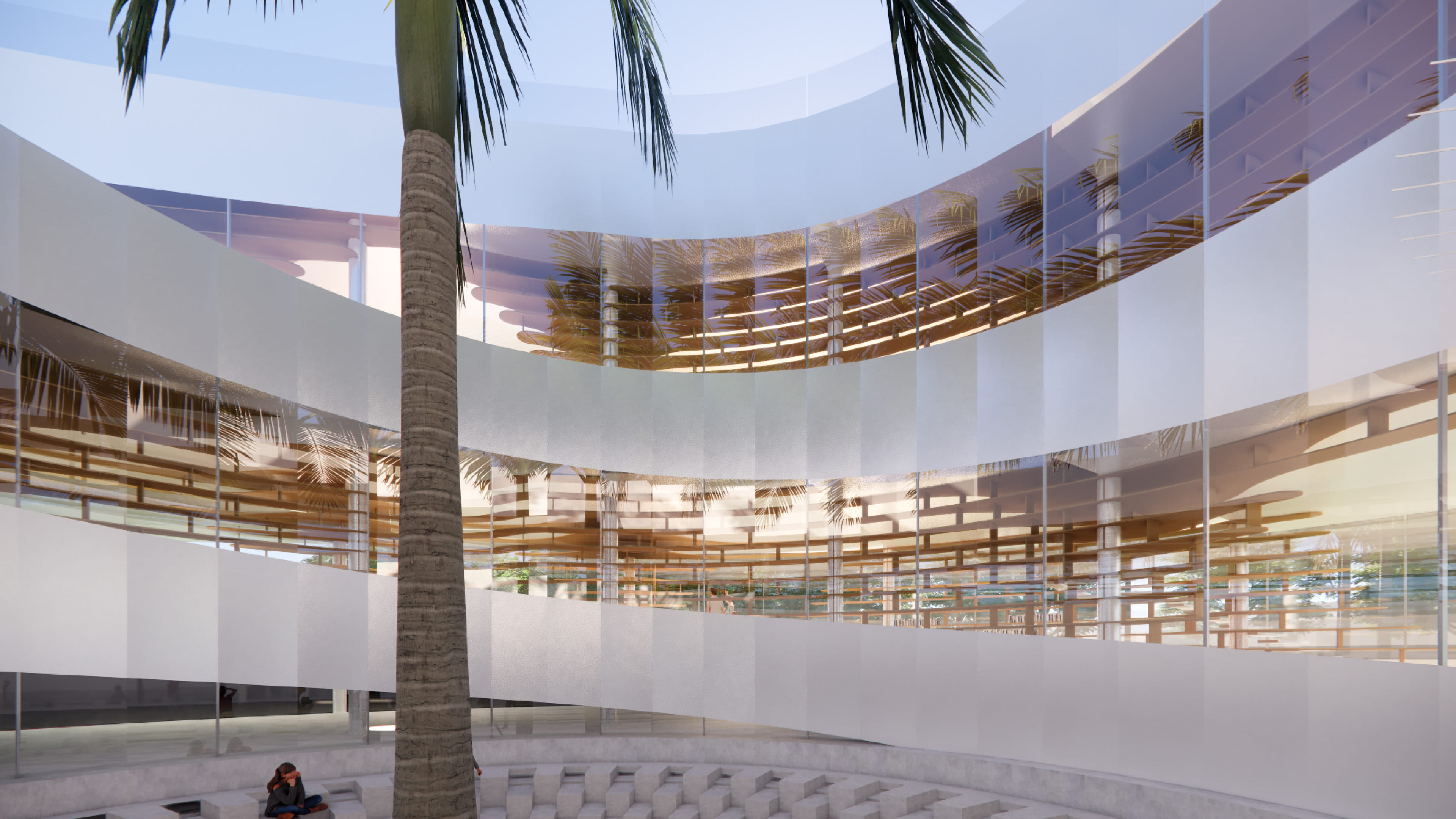
Zuoquan Township Cultural Compound
—Contemporary narratives on top of the texts of the Taihang region
Liu Xiangcheng/Received: 2024-09-23/Revised: 2024-10-28
summary
The Zuoquan Township Cultural Compound project is located in the middle of the undulating Taihang Mountains, leaning on a historical site that was built in the Yuan Dynasty. In the context of such a site, the builders tried to start a spatial exploration in dialogue with nature and with the "ancient" as the "new"[1]. As Mr. Feng Jizhong said, the new with the past is not "ancient" for the sake of "ancient", but to refine the spirit and rhyme of the ancient, and to carry out a "new" dialogue with the contemporary. The project attempts to construct a spatial narrative that conforms to the spirit of place (Genius Loci) and zeitgeist from the perspective of users on the basis of the regional texts of Taihang Zuoquan: through the intertextuality of the setback architecture and the mountain form, it lays a poetic theme that pays tribute to nature; The traditional cave elements on the façade form a pair of ancient and modern with the historical sites on the side, which not only reflects the continuity of history, but also conveys a clear modern proposition; The façade elements are repeated with the melody of the local folk song "Blossom Tune", and the rhythm is interspersed with changes (surprises) in the unchanged (stable), forming an aria that echoes the core of the regional spirit; The spatial combination of "courtyard" and "corridor" is used to arrange an open, free and resilient narrative structure, so as to provide a spatial experience that varies from person to person. Through spatial experience, users perceive the spatio-temporal order of the place, establish a sense of place, and then sublimate it into a place spirit. The project won the 2023 IDA Award for Cultural Architecture in the United States, the 2024 DNA Award for Public Architecture in Paris, and was shortlisted for the 2024 The Plan Design Award in Italy.
Key words: place spirit ; With the old for the new; Spatial narratology ; architectural experience ; Resilient construction
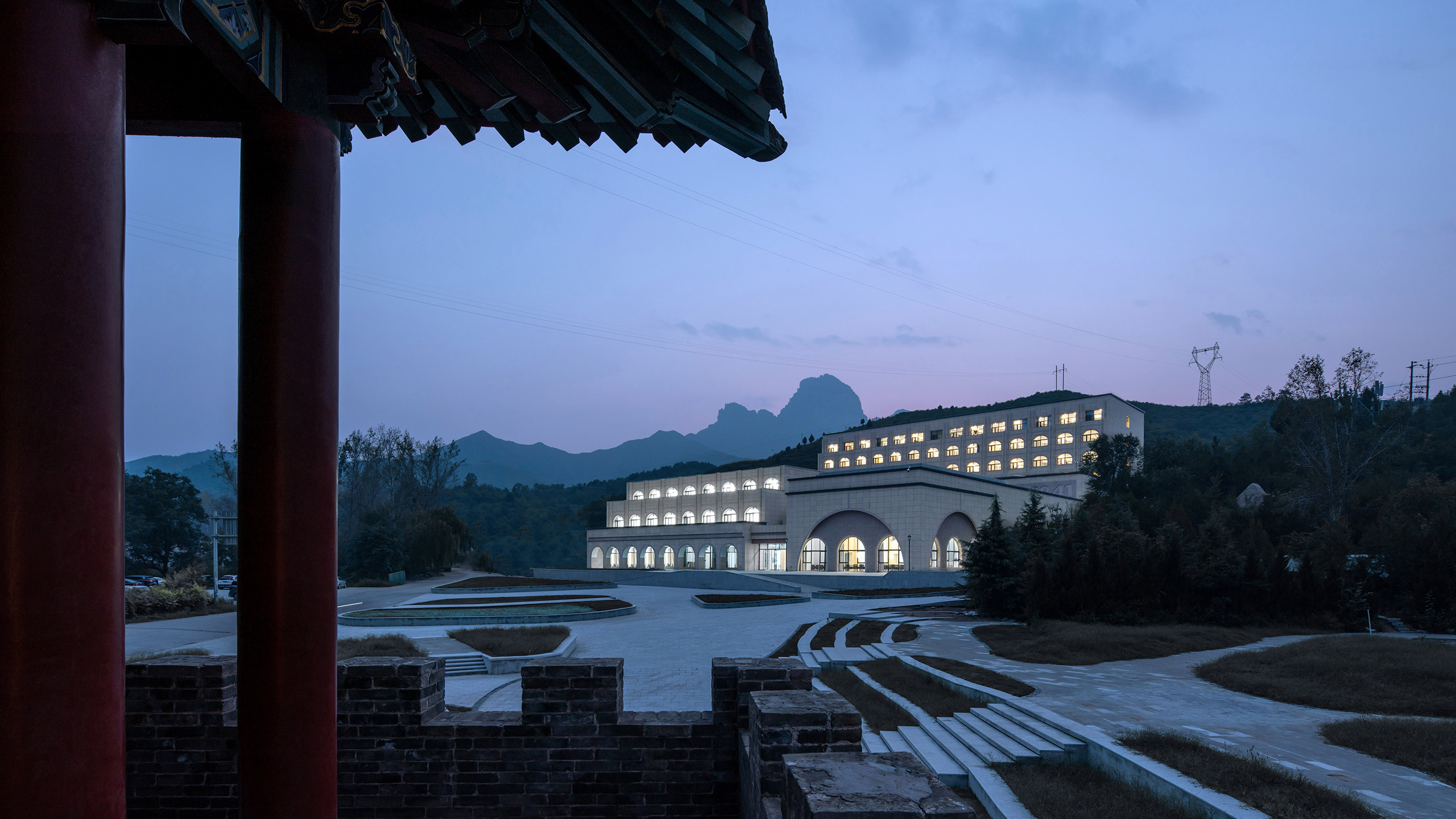
The picture shows a panoramic view of the "Garden of Illusions". Photo by China News Service reporter Li Yang
The "Zuoquan Township Cultural Compound" (Phase I) project is located in Tongyu Town, Zuoquan County, Jinzhong City, Shanxi Province. Zuoquan County is located at the eastern edge of Shanxi Province, at the junction of Shanxi, Hebei and Henan provinces, and in the middle of the Taihang Ridge. The county has beautiful mountains and rivers, rich ecological resources, with an average altitude of 1,100 meters, and seven mountain ranges criss-crossing it, where the east and west sources of the Qingzhang River meet.
Zuoquan County has a unique folk cultural tradition, is a well-known "hometown of song and dance" in the country, and is known as "10,000 folk songs and 1,000 plays". The "Left-Right Blossoming Tune" and the Little Flower Opera have been included in the national list of intangible cultural heritage protection. During the War of Resistance Against Japanese Aggression, Zuoquan was also the political, military, economic, and cultural center of the War of Resistance behind enemy lines in North China, so there are many historical monuments here, among which the former site of the Provisional Senate of the Shanxi-Hebei-Shandong-Henan Border Region (later referred to as the Provisional Council) is located next to the project base (Figure 1). The site of the temporary meeting was built on the basis of a Yuan Dynasty mansion and still retains the traditional wooden roof.
At the same time, Zuoquan County has long been a key county in the country's poverty alleviation and development work, until it withdrew from the national poverty alleviation county in April 2019. Today, Zuoquan County is making use of its rich natural, cultural, and tourism resources to revitalize the rural economy in the old area. The "Township Cultural Compound" in Tongyu Town is a cultural and educational base built for the villagers against this background.
The Tongyu Township Cultural Compound project is divided into two phases, with a total construction area of 21,900.38 square meters, of which the first phase has a total construction area of 11,900.38 square meters, covering six different functional spaces
A. Auditorium, a place for all kinds of ceremonial activities in the town.
B. Lecture halls, which are used for agricultural science popularization, skills training, assembly and deliberation and other activities.
C. Venues for cultural and sports activities, indoor and outdoor spaces for carrying out various cultural and sports activities.
D. Exhibition facilities, a space for displaying village history, traditional culture, and current affairs and policies.
E. Public canteens. F. Township hotels.
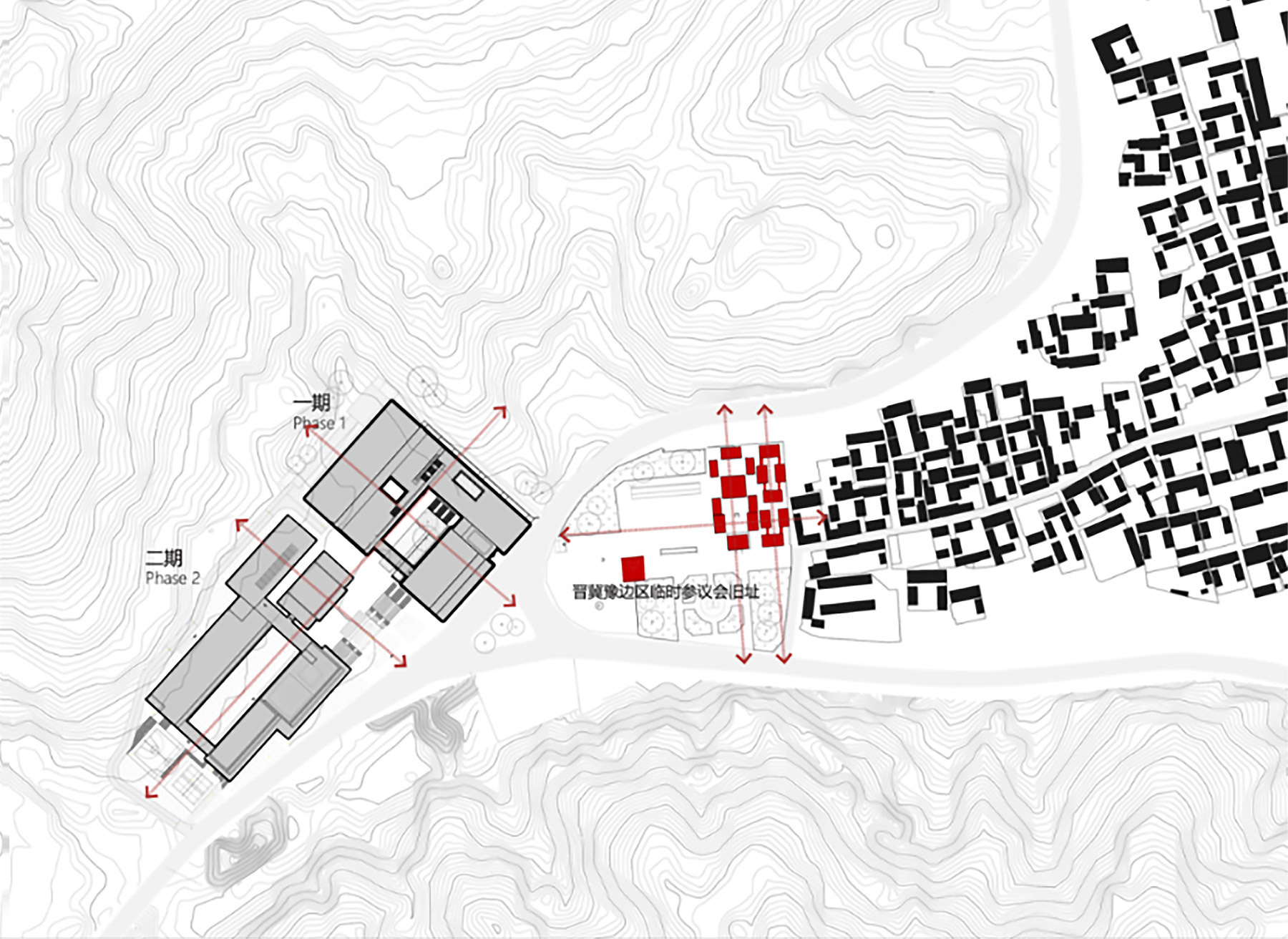
Relationship around the project
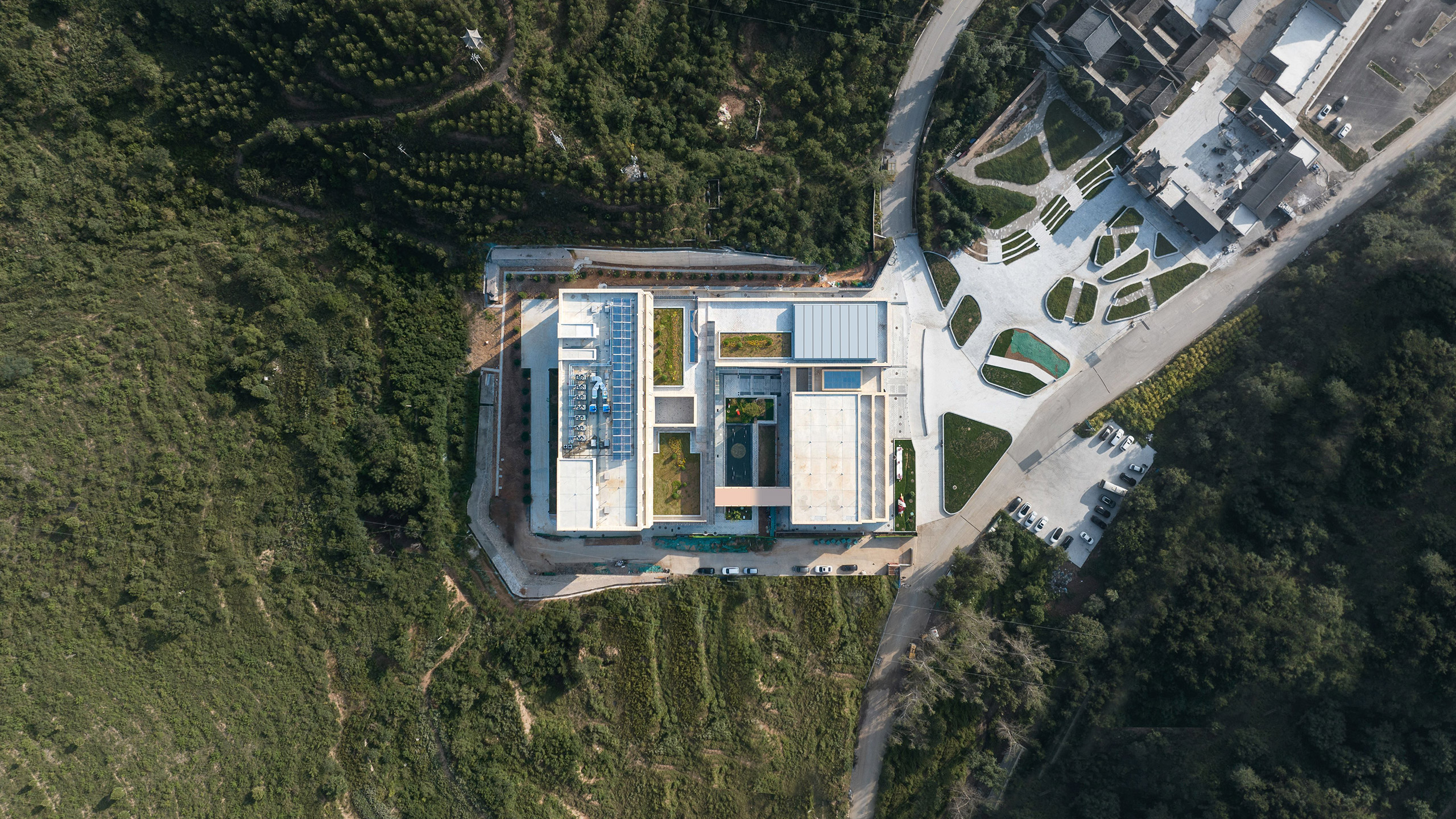
Aerial view ©of the project ⃞ Yin Ming
We call for the spirit of place. As far back as ancient times, people recognized that different places had different characteristics. This feature is so strong that it often determines the fundamental nature of the image of the environment of the people who inhabit it, and makes them feel that they belong to the place.
—Norberg Schultz
01 Tone - Mountain, Retreat, Intergrammatical
Tongyu Town, where the base is located, is a deep stone mountain and earth and stone mountain terrain, with fierce valley cutting, magnificent mountain undulations, and most of the rocks are exposed. The building base is located at the foot of the mountain, leaning on the mountain to the road, and facing the site of the conference on the left side 100 meters.
The architect conforms to the texture of the mountain, and uses the design of the setback platform to allow the building to climb up the mountain, reducing the amount of work and the damage to the mountain to a minimum.
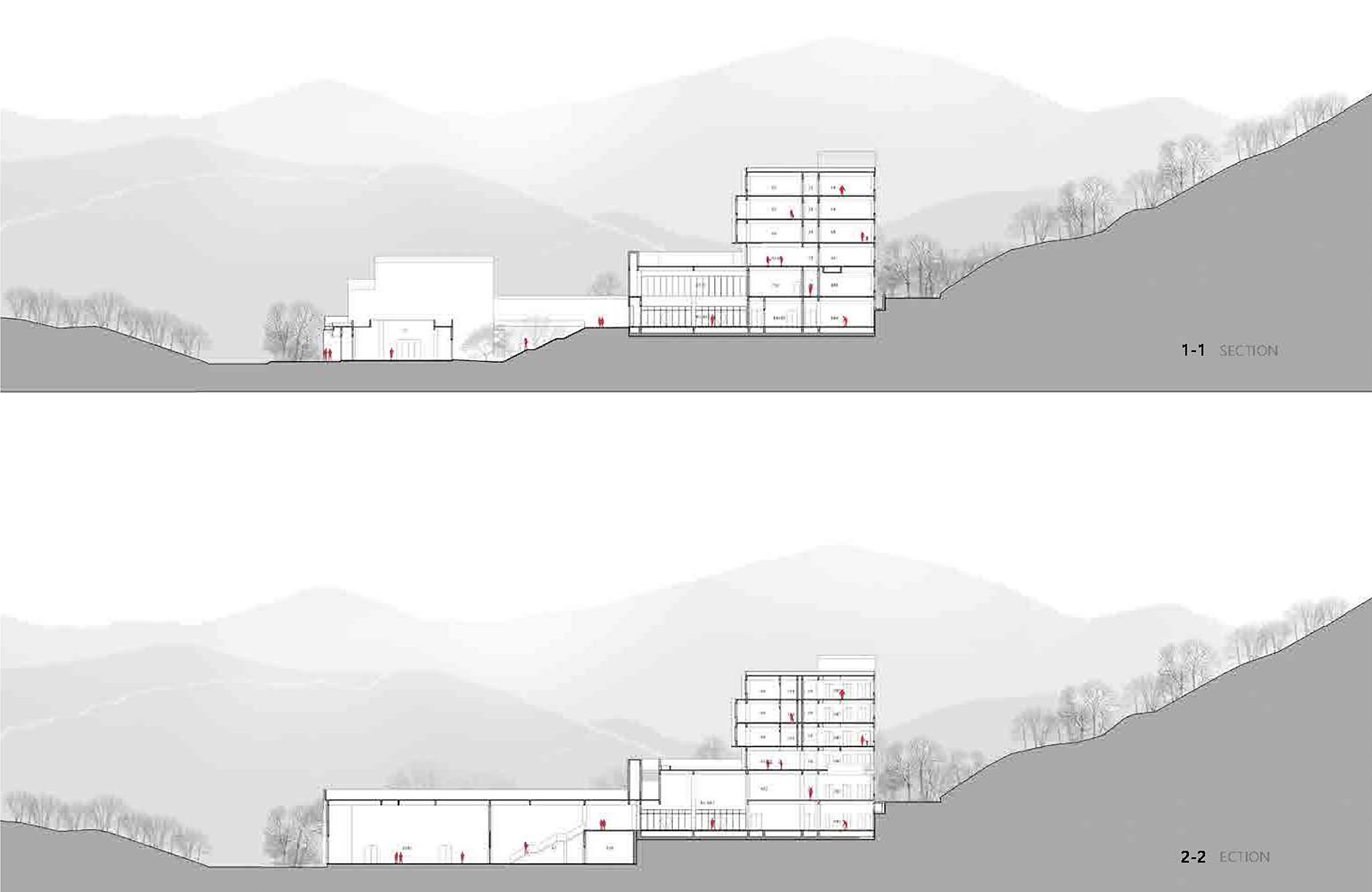
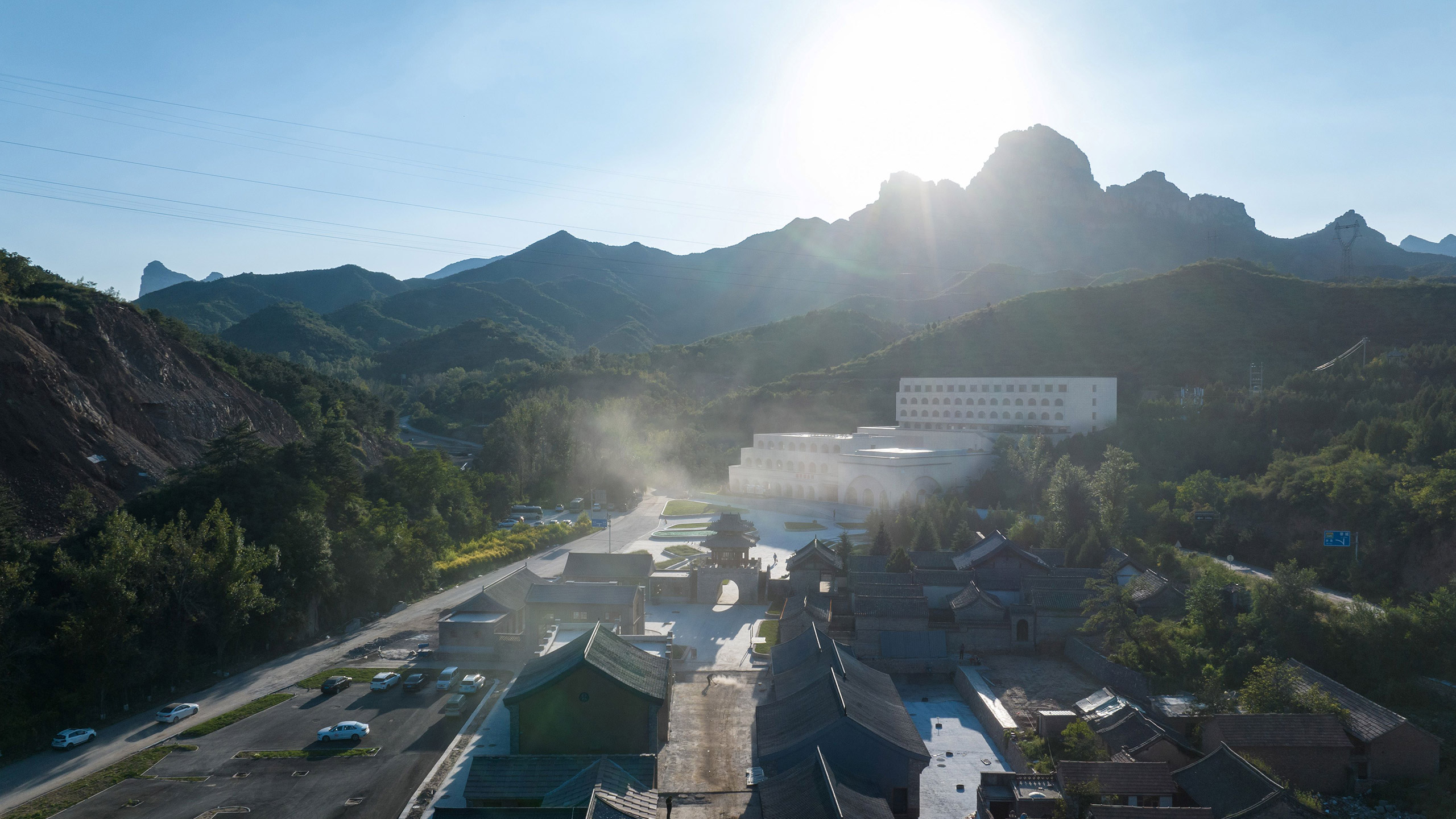
Sectional view
The setback building built against the mountain conforms to the texture of the mountain and blends ©️ with the mountain Yin Ming
At the same time, in the scrutiny of the shape of the building itself, the architect adopts the rhetoric of intertextuality with the mountain according to the mountain, presenting the staggered form of low in front and high in the back, and climbing up the steps, abstracting the majestic and scattered fall of the Taihang Mountains. The block in front of the slope presents a three-layer "small leap", and the block behind the slope presents a two-story "large leap", which is connected by a staircase to the front and rear blocks.
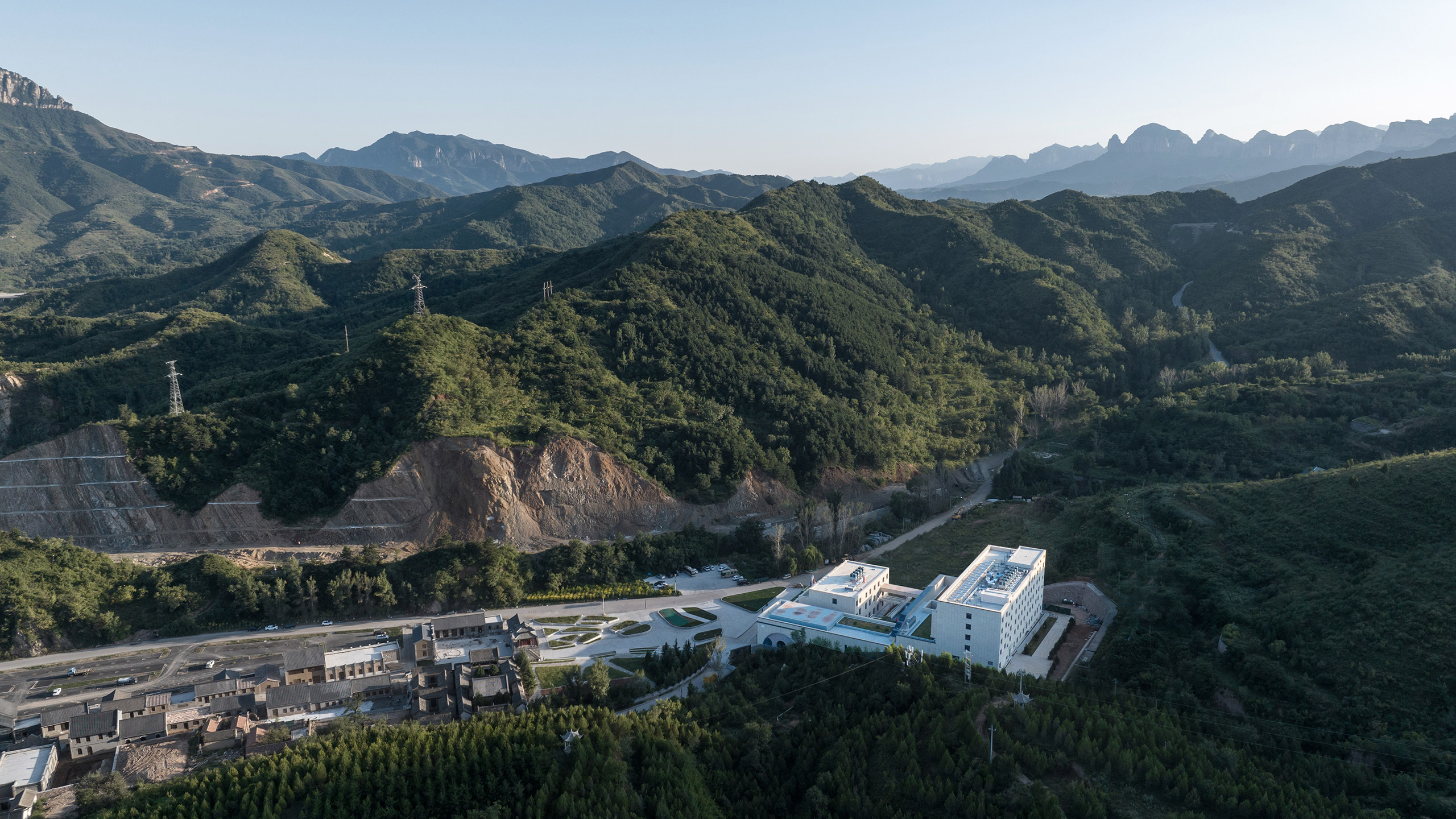
The staggered form of the building and the undulating mountains are intertextual ©️ Yin Ming
Standing in front of the building, the line of sight sweeps over the top of the building to reach the mountain, which shows that the building is perfectly integrated with the mountain; The line of sight continues to stretch, connecting with the distant mountains, and finally disappearing into the sky. The architect believes that only when an architectural work is "one" with nature can it be timeless and monumental. In Taihang's texts, the intertextuality between architecture and mountains expresses the architect's most lofty tribute to the spirit of Taihang and ecological nature.
02 Scene - Cave Ancient and Modern Dual
As a local public cultural building, the township cultural compound should carry the residents' sense of local identity and shoulder the sense of responsibility for the land to continue the local context, so as to strengthen the cultural resilience of the countryside.
As the most representative form of traditional dwellings in the Taihang countryside, the cave condenses the collective memory of the people of Taihang. Journal of Tongji University(Social Sciences),2012,23(05):27.], so this spatial feature is also applied to the overall and detailed design of the project, which runs through the division of the opening system, arched colonnade and window members.
The arched doors of traditional caves repeatedly appear on the façade of buildings as symbols, and the division of their shapes and the proportions of the openings meet the golden ratio ratio, and the form is clear and stable. This new building at the foot of Taihang Mountain is intertextual with the historic buildings of the conference 100 meters away, thus establishing a strong "continuity" between history and the present. This "continuity" lies not only in the extraction of forms from historical forms, but also in a dialogue formed through the juxtaposition of "new" and "old". Borrowing Foucault's concept of history, in this particular context, the adjacent historical site is borrowed, interpreted, continued, and reborn, because it also serves the expression of the new spirit of the times.
While using modesty and restraint to engage in dialogue with the original regional texts, the Township Cultural Compound also makes a breakthrough use of modern geometric lines, with bright white as the main color, conveying a clear modern proposition.
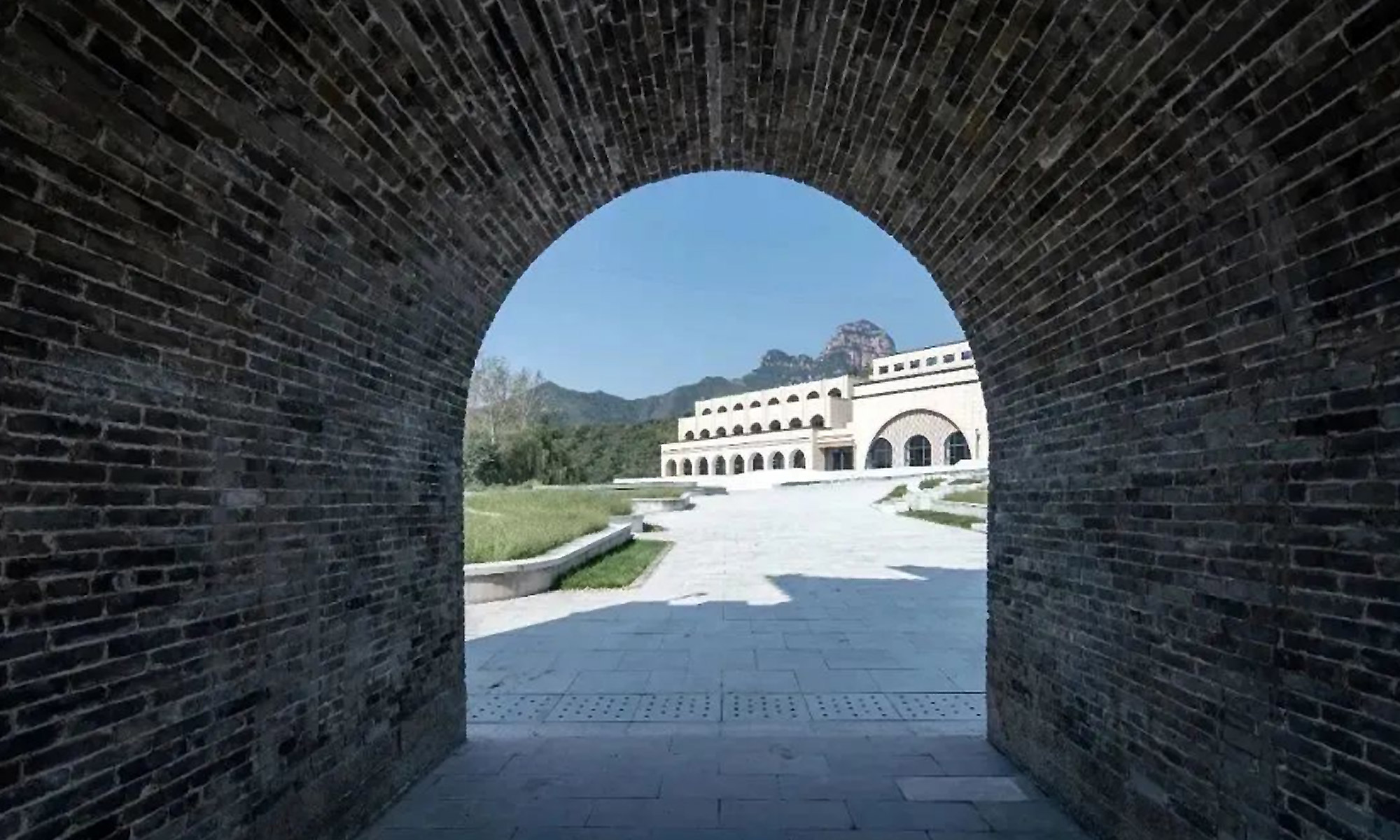
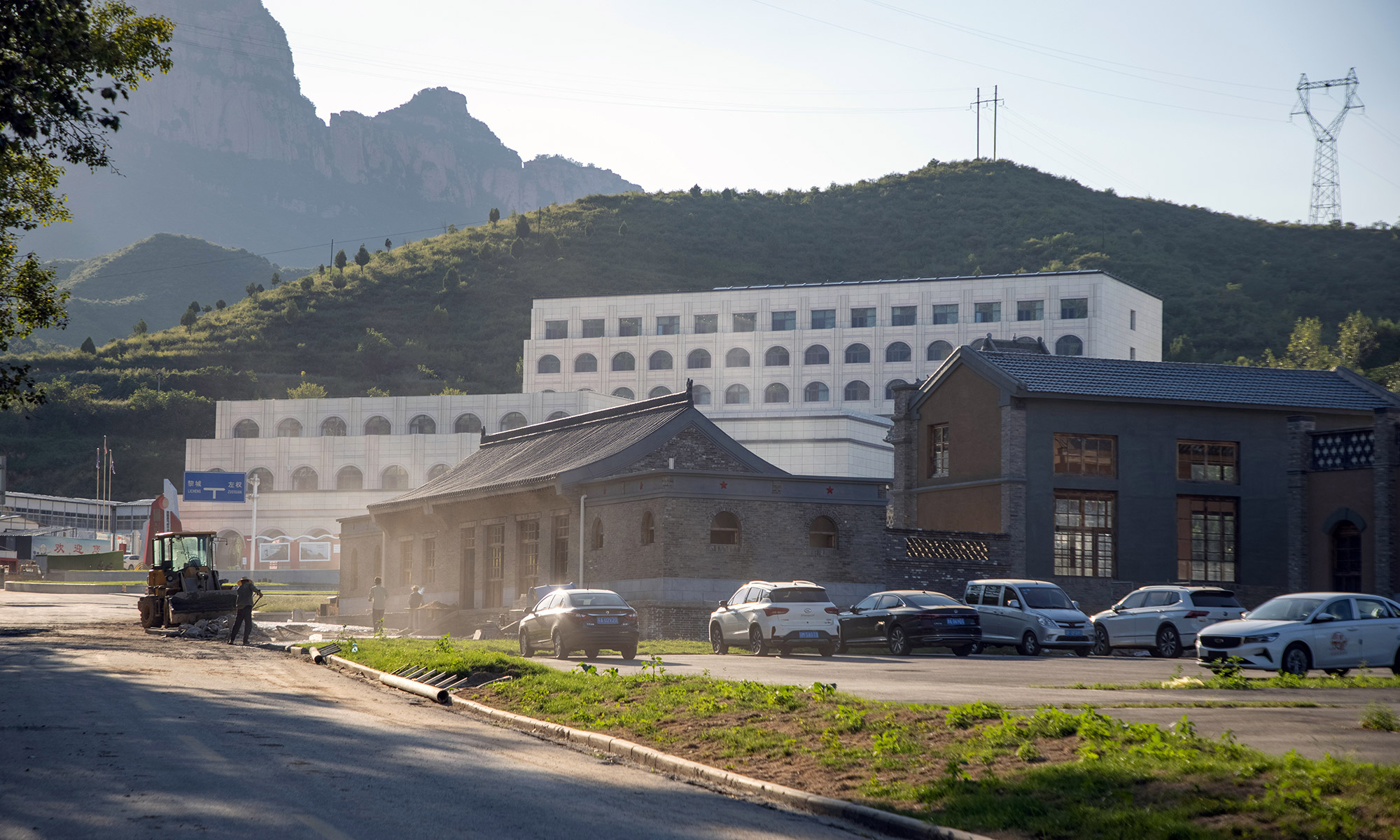
The arch-shaped elements of the cave highlight the continuity between the old and the new. Gazing at the project from the arch of the former site of the temporary conference is like opening a dialogue ©between ancient and modern in the "corridor of time and space" ⃞ Yin Ming
The cave shape of the façade of the project echoes the traditional architecture, reflecting continuity; Bright white, clean geometric lines convey a clear modern proposition ©between the mountains and traditional buildings ⃞ Yin Ming
03 Story - Order, Change, Aria
The architect hopes that this dialogue between modernity and tradition can inspire the deep emotional memory of the user, which is rooted in the local, affectionate, and Taihang aria.
When driving into Zuoquan County under Taihang Mountain, the annual folk song conference is in full swing in the selection stage, and the atmosphere of singing practice permeates the fields.
In the early morning, the girls practiced their voices while watching the children in the village square; At noon, the farmer also sang a few words from time to time. Folk songs are short, usually single repetitions or multiple continuations, and the melodic progression is dominated by a heptaphonic scale with close gradations, with occasional large jumps, which contain changes in a stable order.
The architect found inspiration in the arias of folk songs. He regards a cave arch as a musical note, and spreads out this continuous and repeated spatial element along the mountain, from near to far, the form gradually decreases, one chant and three sighs, long and long, like the melody of a local folk song, interspersed with changes in a stable order.
The architectural design becomes a translation of the local folk song and the core of the local spirit, reflecting the atmosphere and stability of the people of Taihang, as well as their pursuit of change, surprise and breakthrough in their stable and simple daily life, which is in line with the spirit of the place of the township cultural compound.
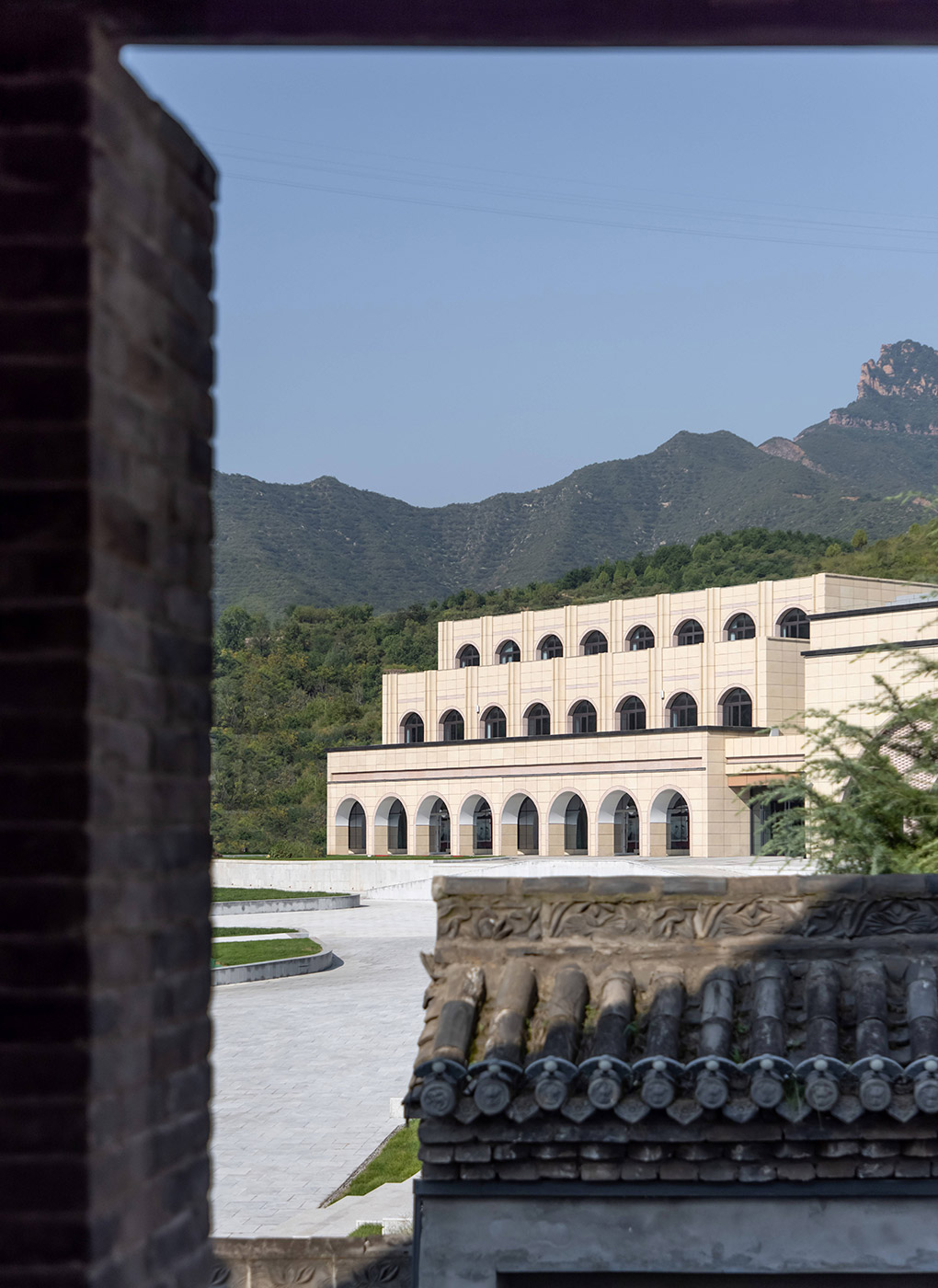
Consistent with the perspective direction of the mountain, the arch elements of the cave gradually become smaller from near to far, as if the mountain song is singing, drifting away and drifting away, long and moving ©⃞ Yin Ming
04 structure - corridor, courtyard, chapter back body
On the basis of architecture as a regional text, the architect explores a spatial narrative structure that can encourage users to explore freely, so as to construct an interactive dialogue mechanism on an equal footing between the experiencer and the building, enrich the user's experiential emotion, and sublimate it into a place spirit that is in line with the spirit of the times.
The "Shanxi Ancient Courtyard" represented by the "Jinzhong Courtyard" is one of the traditional spatial forms with a unique cultural imprint. The plan translates this cultural symbol into modernity, using the interspersing and enclosing of spatial blocks and the staggered height of the terrain to create a rich courtyard space, including the main courtyard courtyard, roof courtyard, middle courtyard, slope courtyard, step courtyard, and colonnaded courtyard, and makes the work narrative and interactive through the beginning and end of the space.
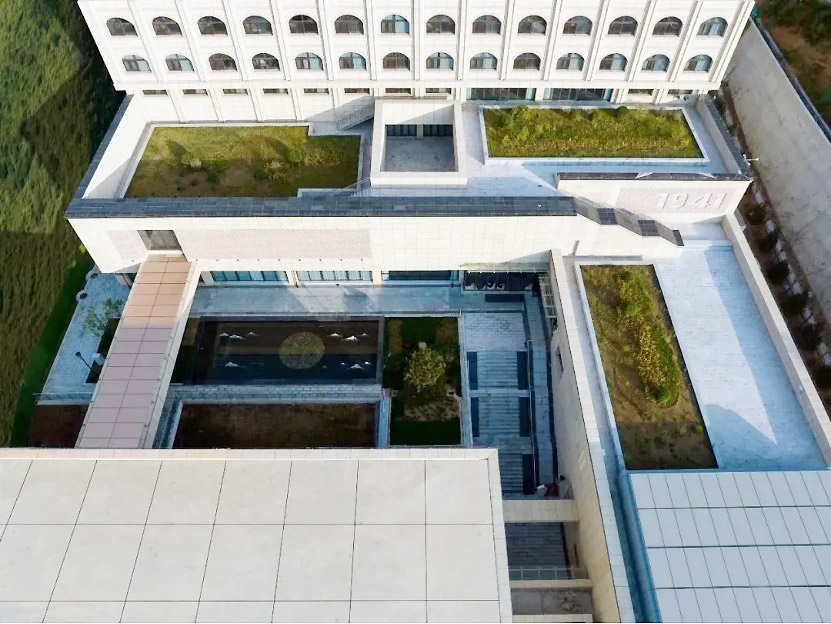
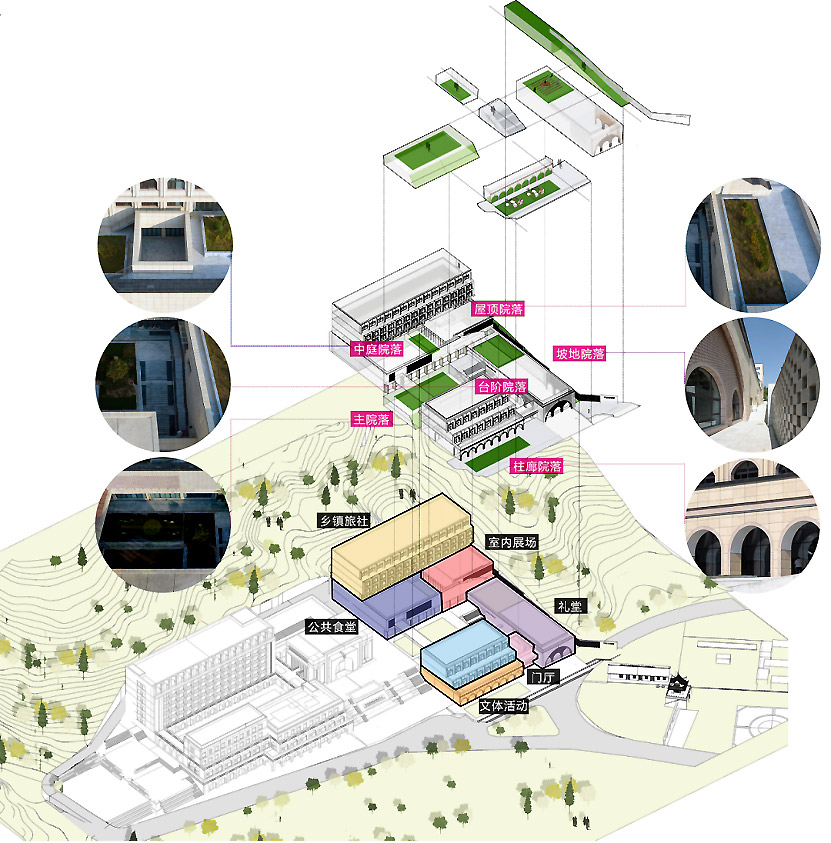
The interspersed and enclosed space blocks and the staggered height of the terrain are used to create a courtyard space ©️ with rich types and free connections Yin Ming
Function-Courtyard-Roaming Path Analysis Diagram
Each courtyard space is like a chapter of the work, each chapter can be connected to each other, and users can also customize their own roaming paths.
The colonnaded courtyard on the left side of the entrance carries the function of an outdoor exhibition hall and connects to the cultural and sports activities on the first floor of the interior.
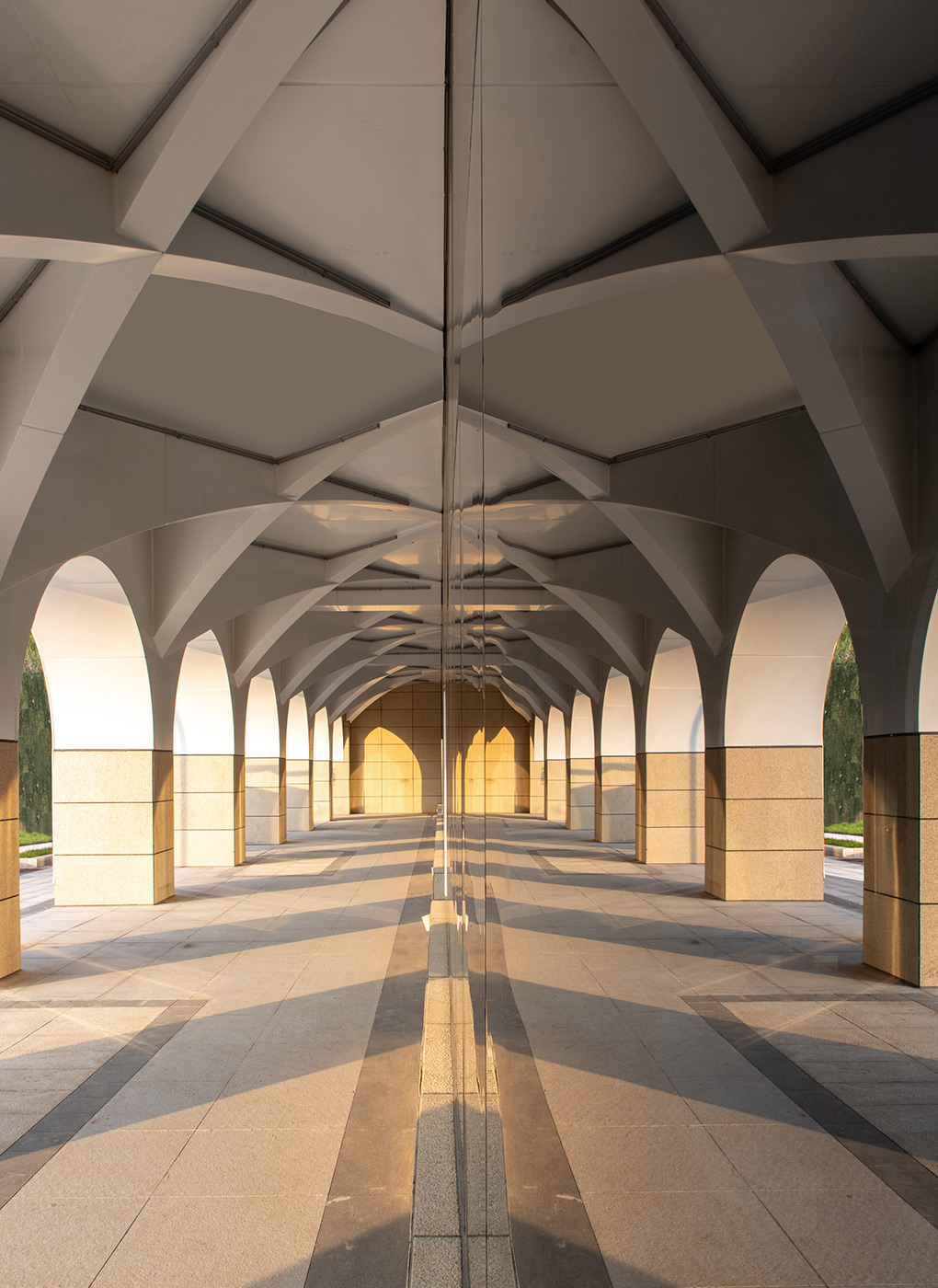
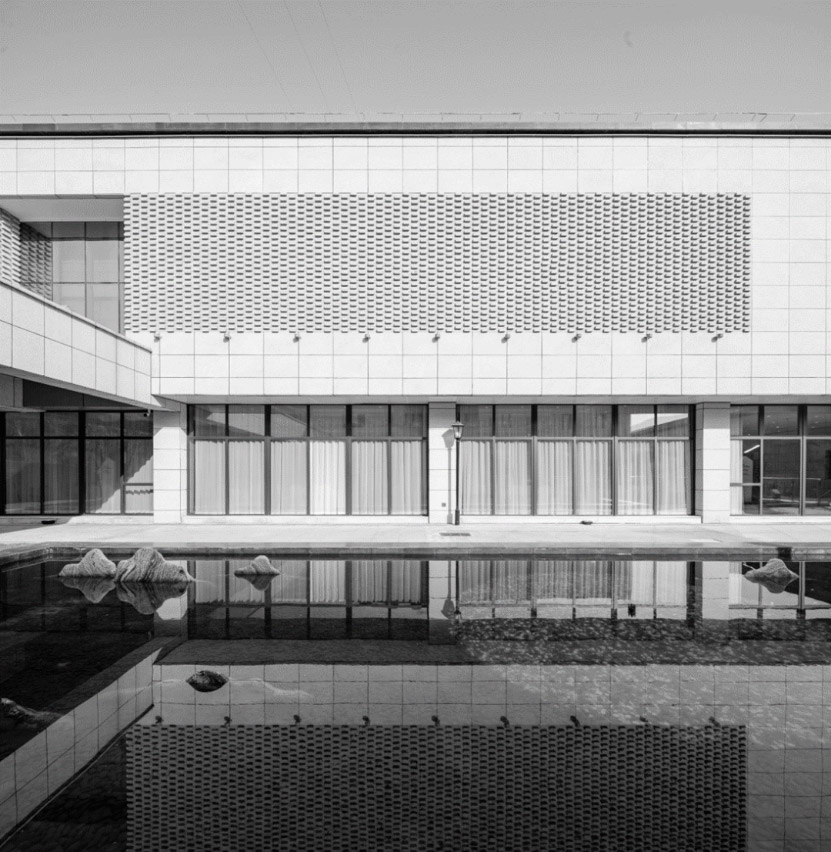
The first chapter of the roaming narrative is a colonnaded courtyard, which carries the function of an outdoor exhibition hall and is a gray space ©️ that can be used to stay Yin Ming
The Yijian pool in the outdoor main courtyard reflects the natural and architectural landscape, expanding the visual range ©️ of Yin Ming
Entering the interior from the foyer, there are two freely selectable trail systems that allow users to choose between light and dark, inside and outside, depending on the weather and mood: one is a stepped courtyard leading to the main courtyard, where steps of different heights are set up for passage or sitting on the ground; The other is an interior staircase, which connects the auditorium on the first and second floors, and at the end of the main courtyard, where users can move freely.
The main courtyard carries the function of an outdoor exhibition hall, and a pond in the middle reflects the scenes of nature and architecture, expanding the scope of the landscape.
To the right of the main courtyard, you can walk to the rooftop courtyard above the auditorium, where users can rest and socialize with each other. From the main courtyard via the indoor staircase or up the outdoor staircase through the rooftop courtyard, the green courtyard is reached, with a vegetation coverage rate of 26% and native plants, which serves as both a viewing platform and an outdoor exhibition hall. From the middle courtyard, there is an indoor public canteen and an indoor exhibition hall, and finally leads to the township hotel.
In terms of spatial sequence, the project adopts a multi-clue and open-ended narrative, focusing on the theme of the township cultural compound, constantly switching scenes of different natures: for example, from the small-scale colonnade space, to the large-scale stepped courtyard, the auditorium, and then to the small-scale terrace café; From bright outdoor scenes, to dark indoor scenes, to bright scenes; From light-hearted and fun strolls to serious classroom scenes to open and communicative scenes, visitors can be inspired to experience emotions. And in the process of free switching and choice, users can strengthen the emotional connection with the place.
In addition, the diverse, rich and interesting public space promotes communication and interaction between users, which is conducive to enhancing the social resilience of the site. The large area of green space and the use of native plants have enhanced the ecological resilience of the project.
References
1. Norbert Schultz. The Spirit of Place: Towards an Architectural Phenomenology. Wuhan: Huazhong University of Science and Technology Press, 1995, 58-71
2. Roland Barthes. Introduction to Structural Analysis of Narrative Works. Selected Western Literature of the Twentieth Century, 1989,2.
3. Feng Jizhong. Central China Architecture,2010,28(03):177.)
4. Feng Jizhong. Times Architecture,1997,(02):4-11.
5. Lu Shaoming. Architectural Experience:Plot in Space[M].Beijing:China Architecture & Building Press,2007.
6. Lu Shaoming. Journal of Tongji University(Social Sciences),2012,23(05):25-31.)
7. Liu Xiangcheng. Exploration of the methodology of "resilient architecture" with the goal of improving urban resilience[J].Theoretical Research on Urban Construction,2023(15):100-103.)





