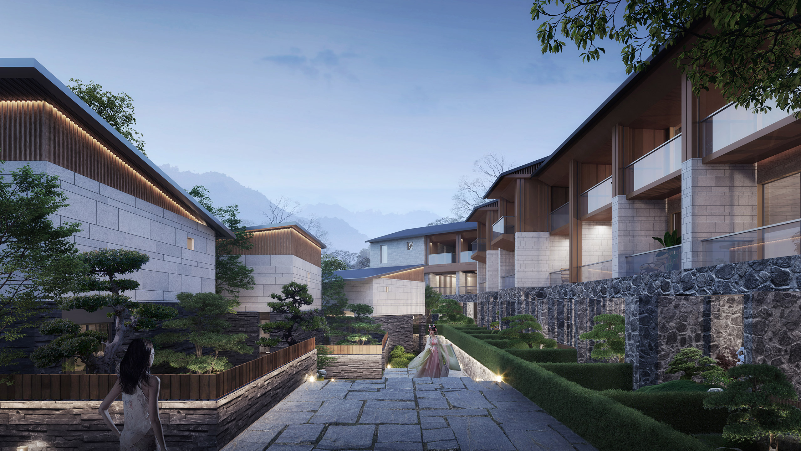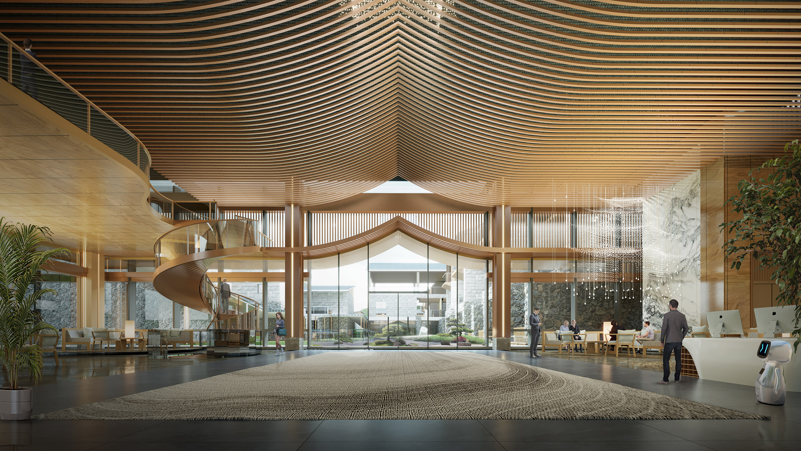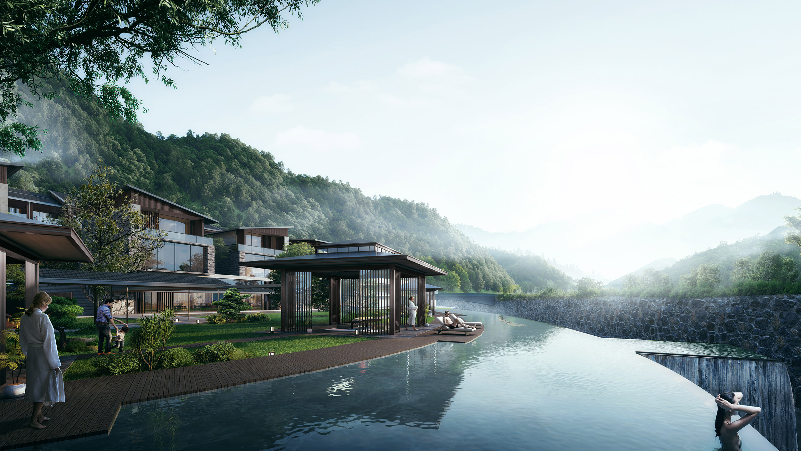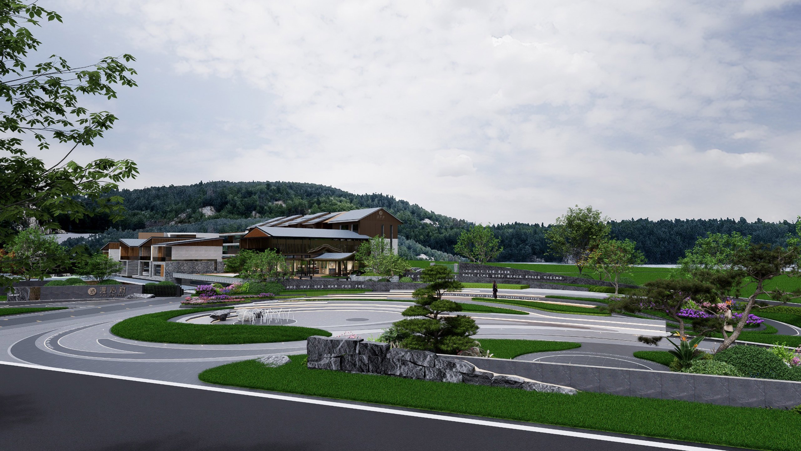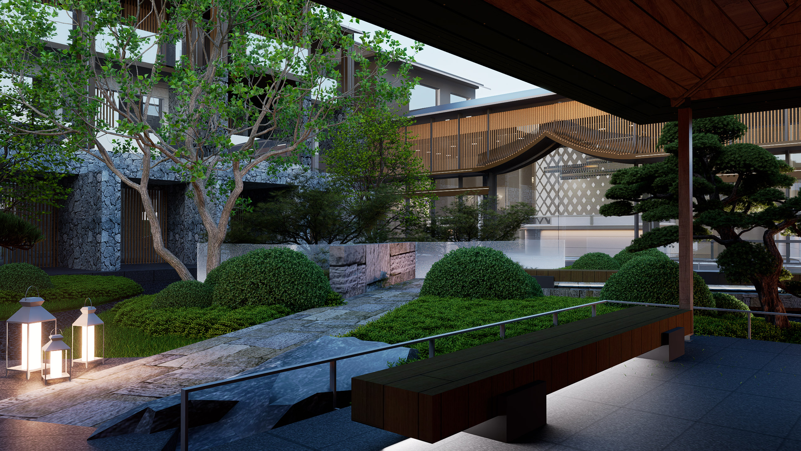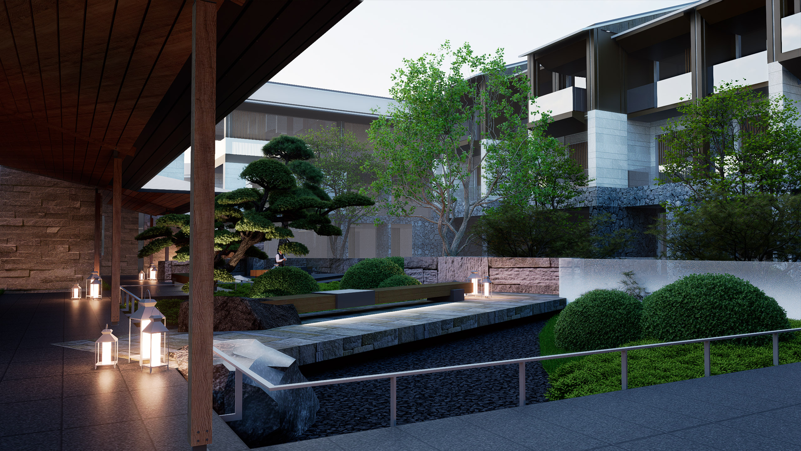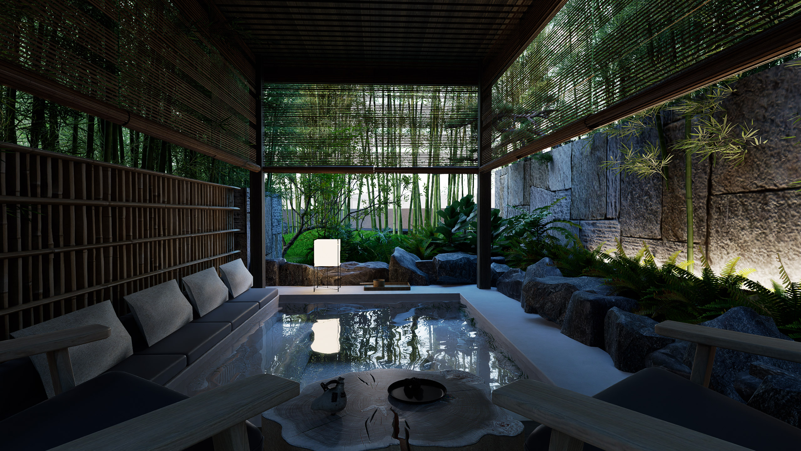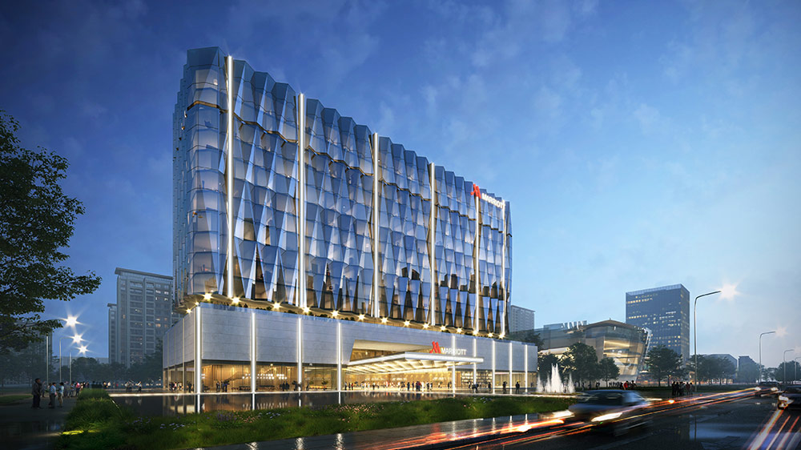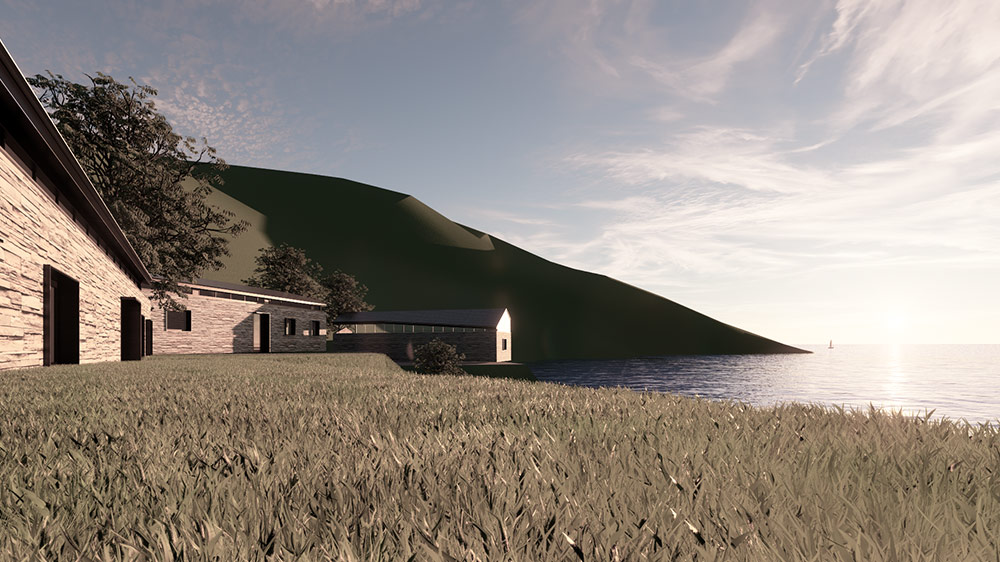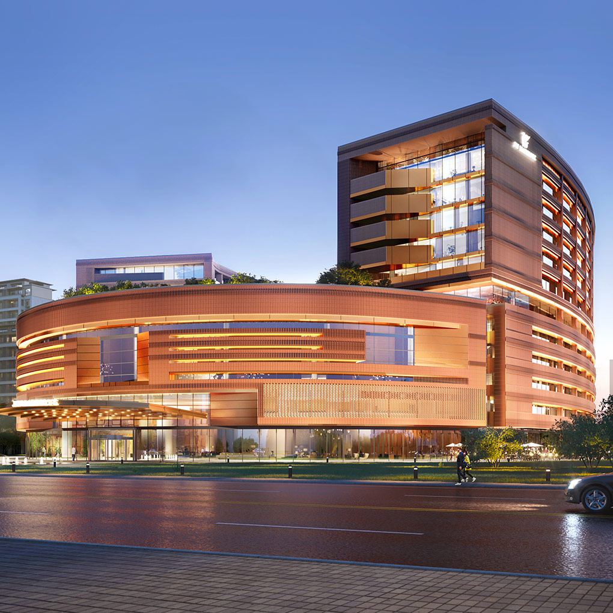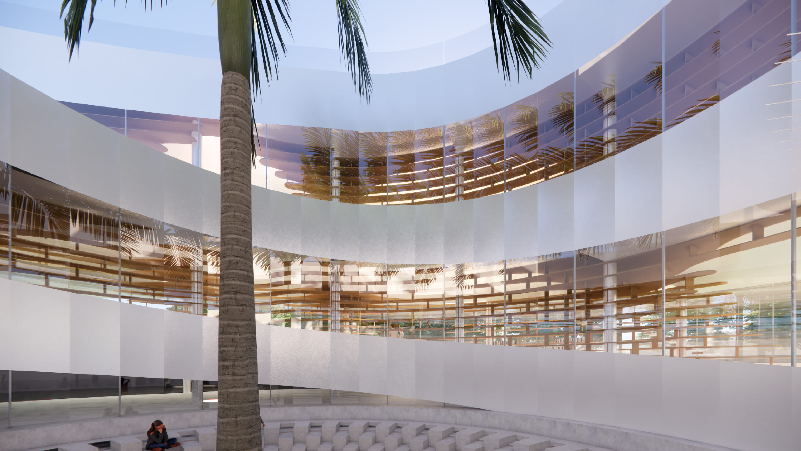
Follow the mountain into the environment, the Taoist natural Sanqingshan B&B group design
Shangrao • Jiangxi • China • 2024
The project is located in the Sanqingshan Scenic Area in the northeast of Shangrao City, Jiangxi Province, one of the birthplaces of Taoist culture. Since Ge Hong of the Jin Dynasty began to practice alchemy here, Sanqing Mountain has gradually become a spiritual symbol of the deep interweaving of Chinese landscape culture and Taoist thought. The design takes the concept of "Taoism and Nature" as the starting point, and tries to integrate the oriental understanding of order, moderation and growth into the construction logic, and uses the method of "holistic architecture" to coordinate the topography, ecology and culture, so as to achieve a gentle synergy between nature and space.
Status: Ongoing
Time: 2024
Owner: Private
Type: Delegate
Contents: Hotel buildings, B&Bs, light luxury, public buildings
GFA/plot area: 5,207 m² / 6,510 m²
Principal Architect: Liu Xiangcheng
Chief Architect: Liu Xiangcheng / Song Jiacheng
Design Team: Qiu Hao / Lu Linying
Partner: Manxinfu
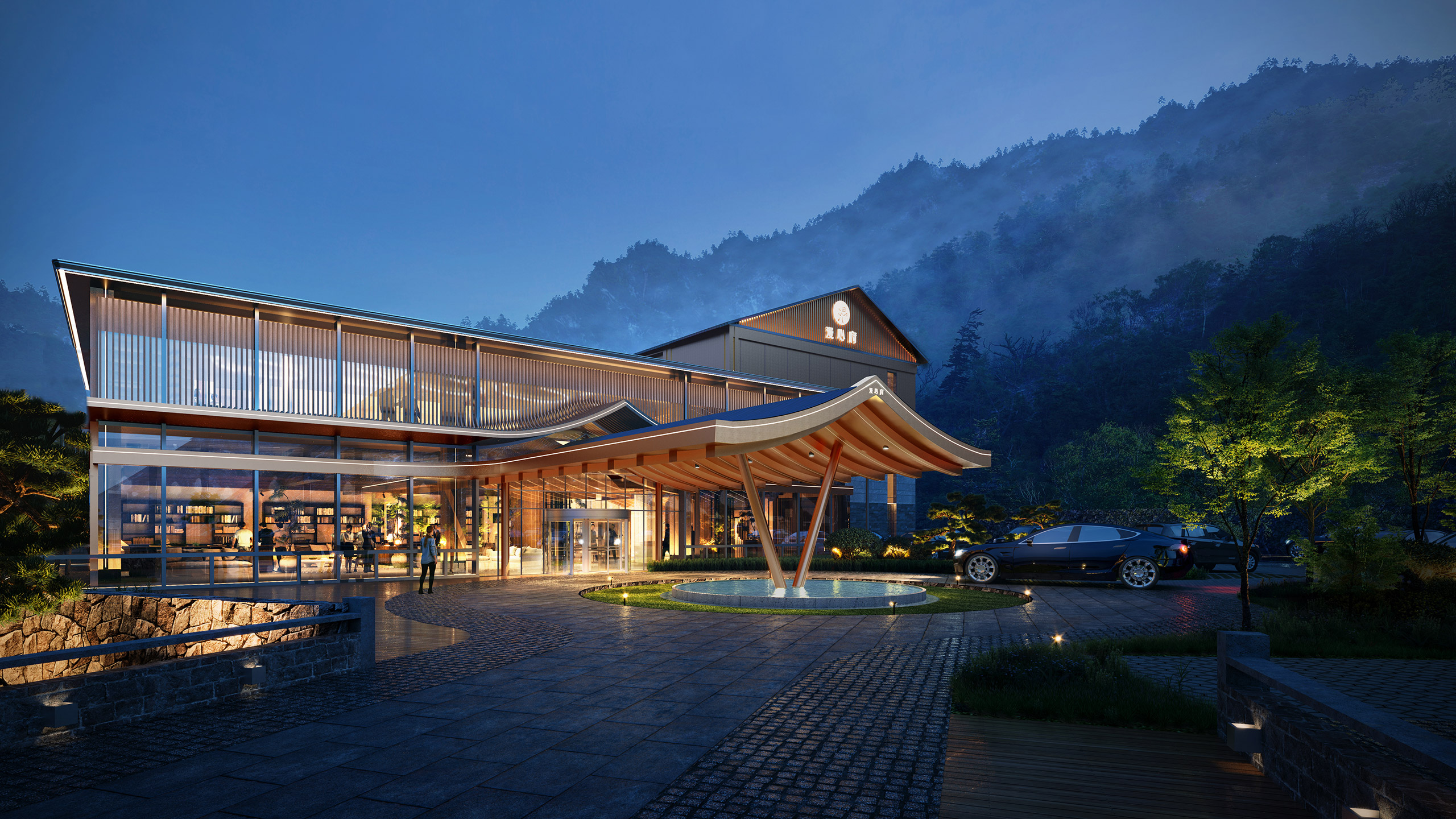
In the face of the complex topography and rich ecological texture of the mountain site, the design starts with the most basic response. The purpose of the building is not to control the terrain, but to organize the buildings, paths, platforms, and green belts as an embedded system through a sophisticated interpretation of the site. With the spatial strategy of "point-like settlement + linear series", each group is arranged in a staggered manner according to the mountainous terrain, and finds its own landing point and rhythm in the vertical elevation difference. Gentle intervention by means of platform building, grading, and partial overhead allows the building to always maintain a state of dialogue with the mountain, and obtains a growth posture that is close to the ground rather than pressing the ground.
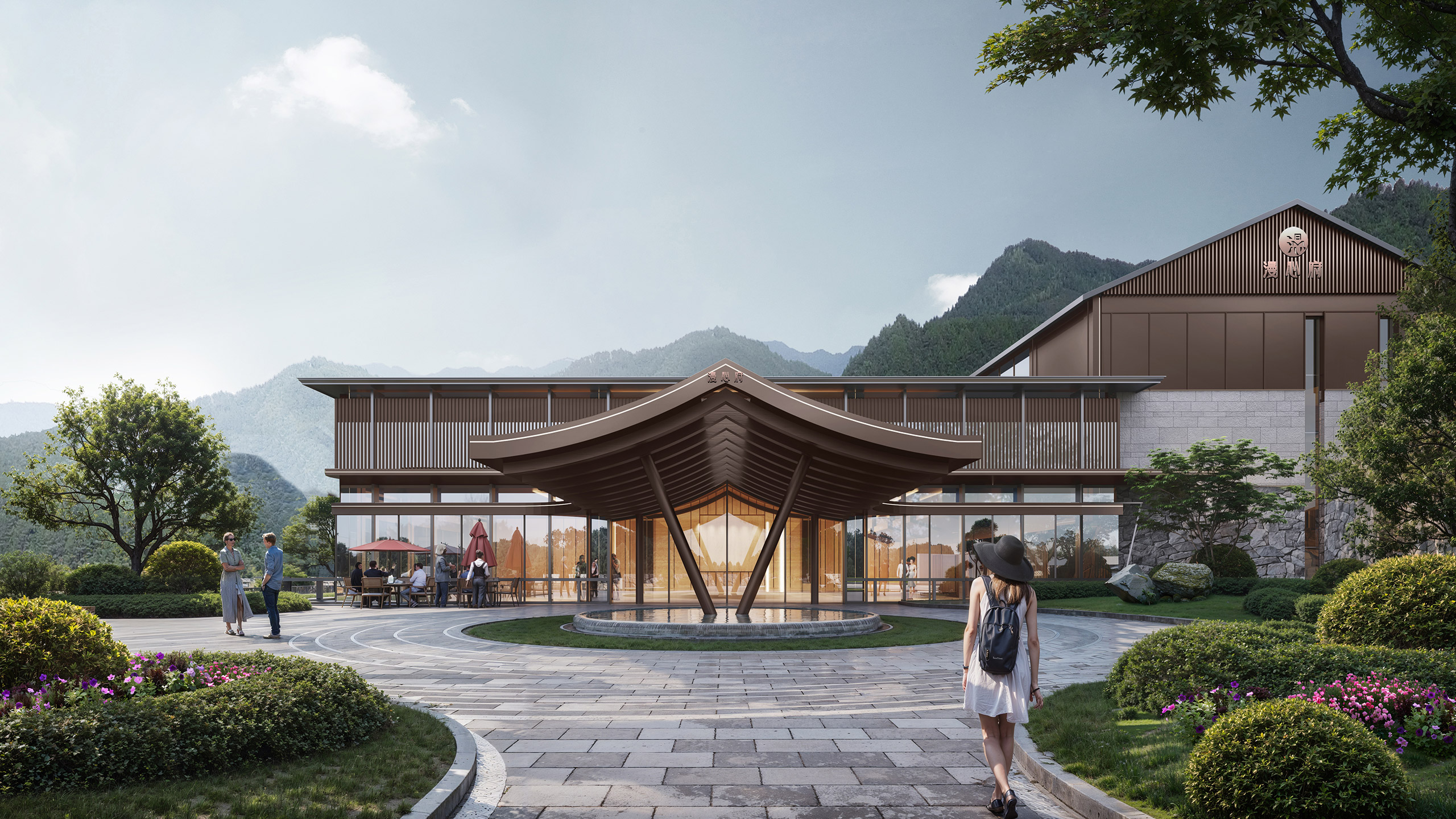
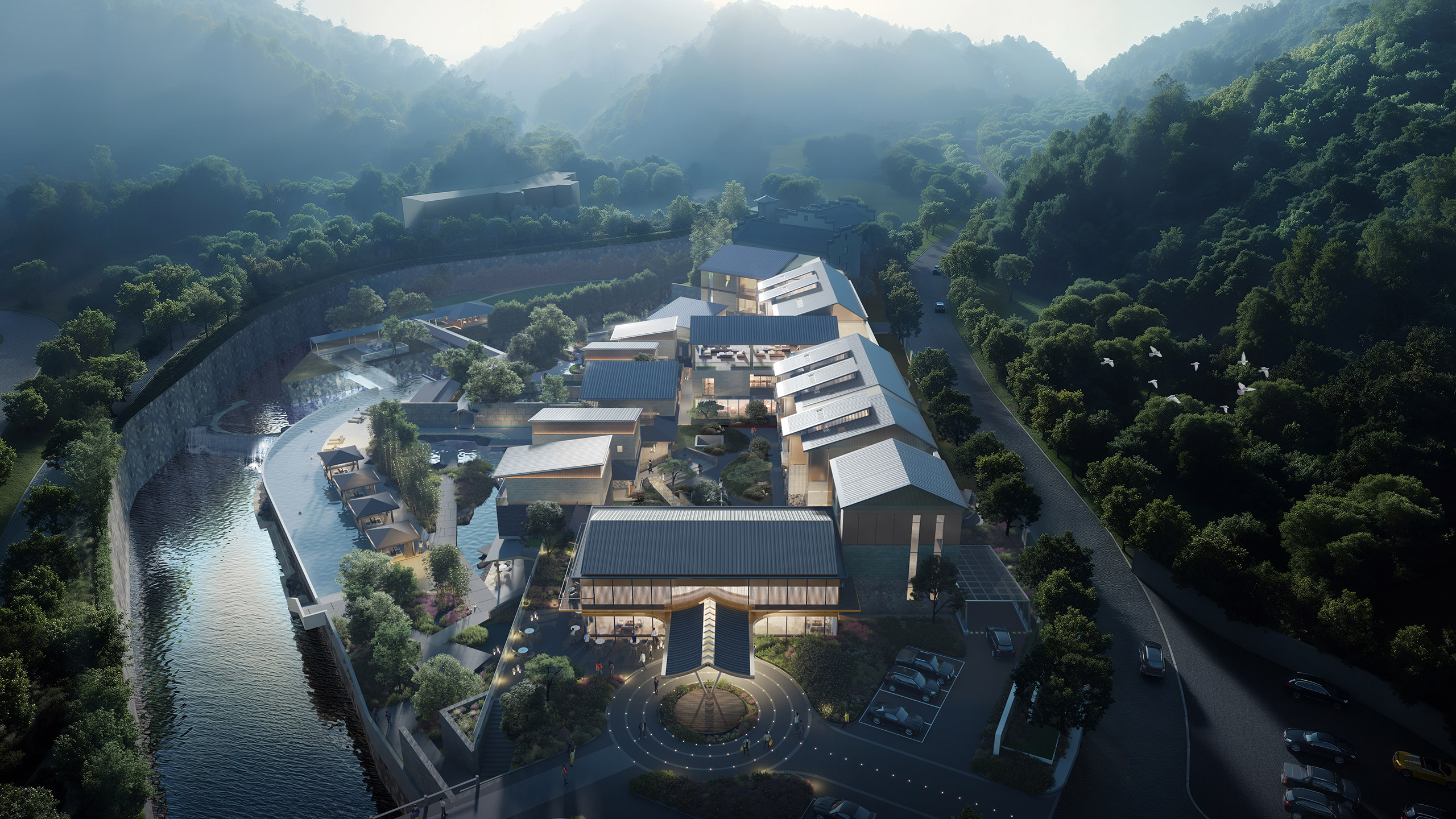
The architectural layout draws on the settlement texture of traditional mountain villages in Shangrao area, and adopts small volume units with appropriate scale to enclose the group, which not only ensures the privacy of the residential scale, but also maintains the openness and mobility of the site as a whole. Each group is loosely connected with natural nodes through paths, covered bridges, and natural nodes to construct a spatial sequence with a sense of hierarchy and rhythm. Between the undulating terrain, the buildings can not only form independent courtyards, but also penetrate each other visually and pathically, forming a decentralized but interconnected spatial network.
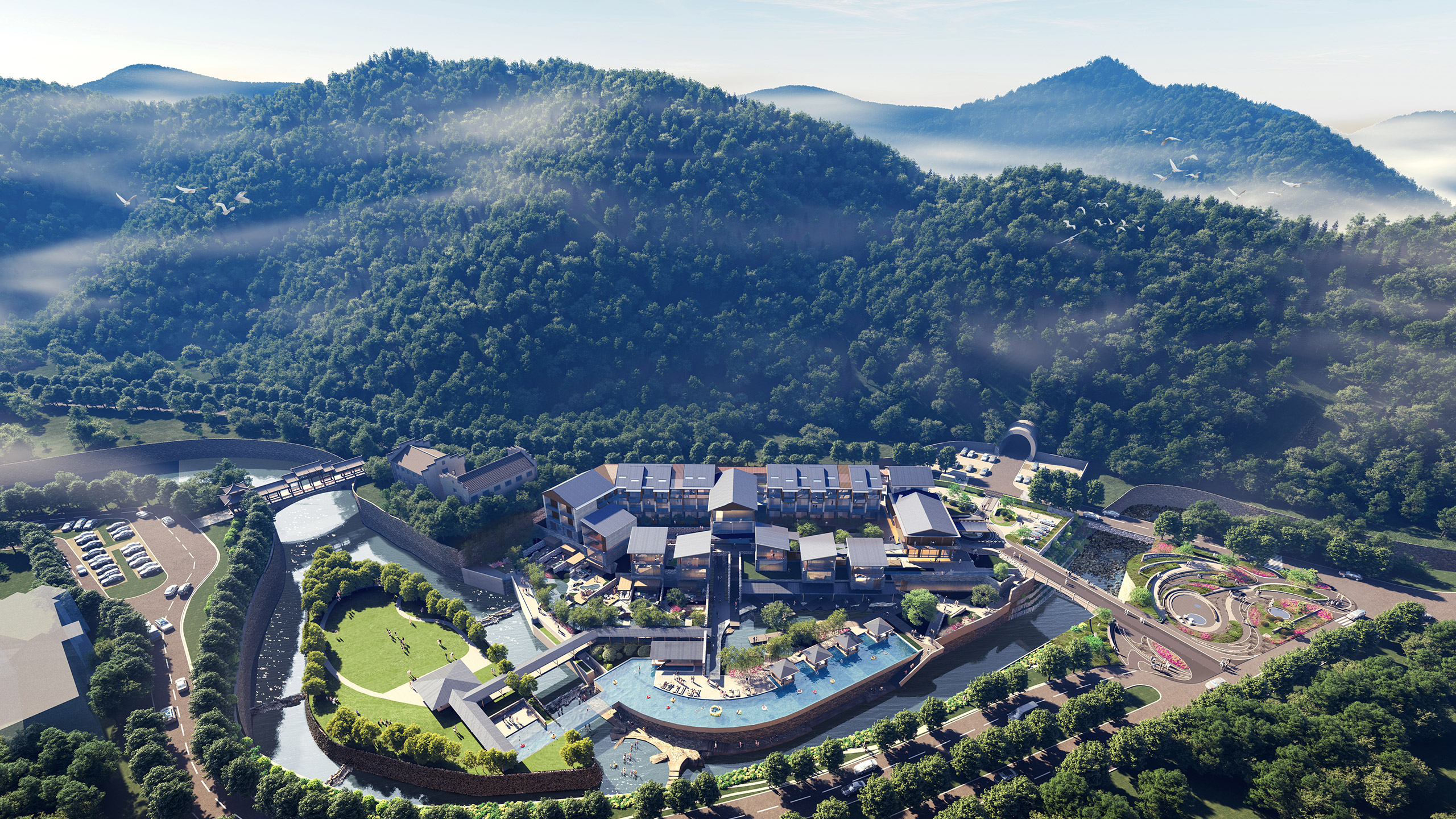
The architectural language emphasizes the harmony between the structure and the environment: the slope of the roof, the color of the material and the rhythm of the interface echo the logic of construction, and construct an external image with friendly scale and implicit form. At the same time, the building system meets the comfort standards of modern resort space for thermal insulation, lighting, ventilation, air tightness, etc., and realizes the synergy and co-construction of technology and culture. Each individual is a breathing hole in the landscape, and each path is a subtle seam in the landscape, constituting an implicit but close connection between architecture and nature, people and places.
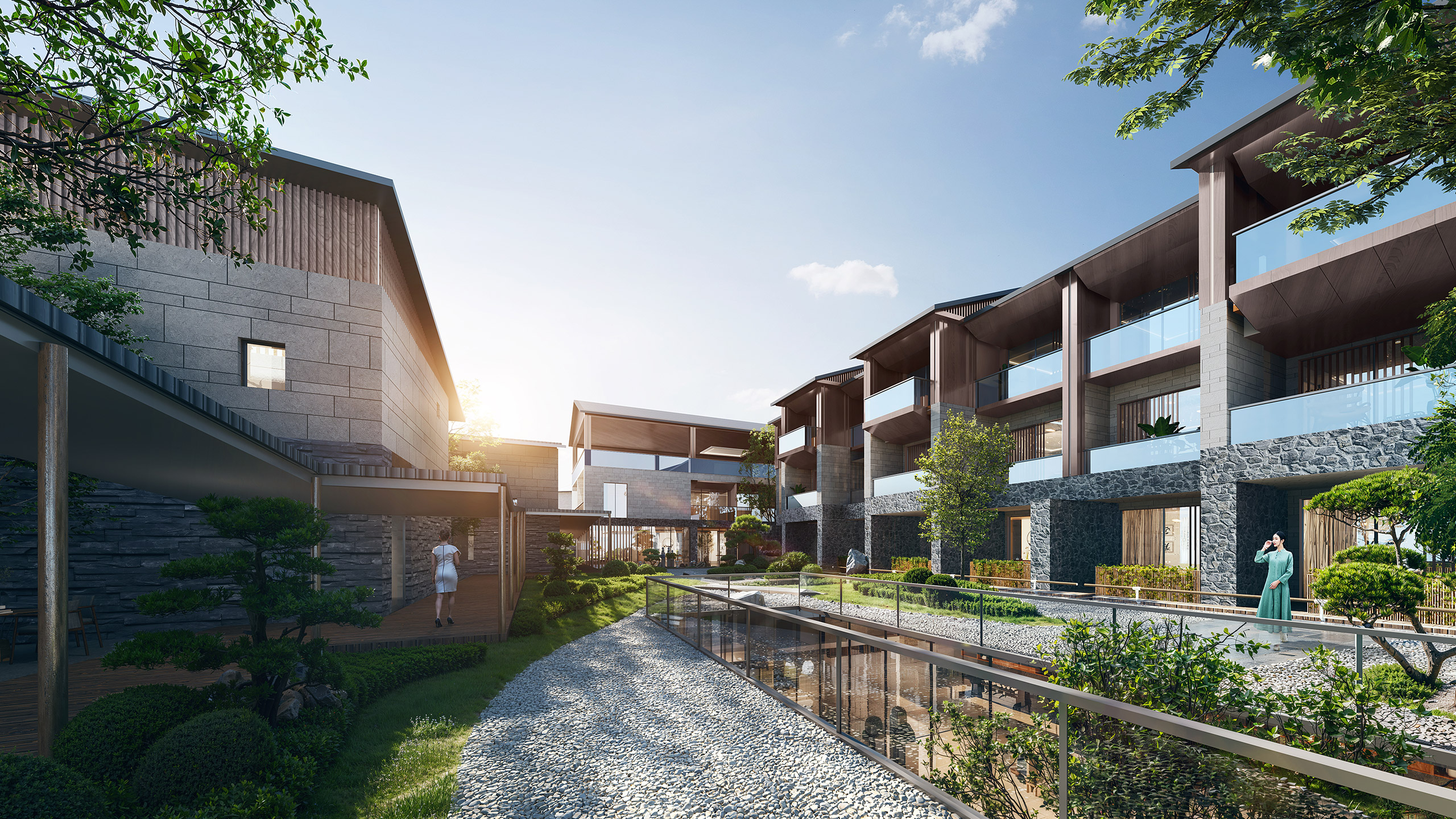
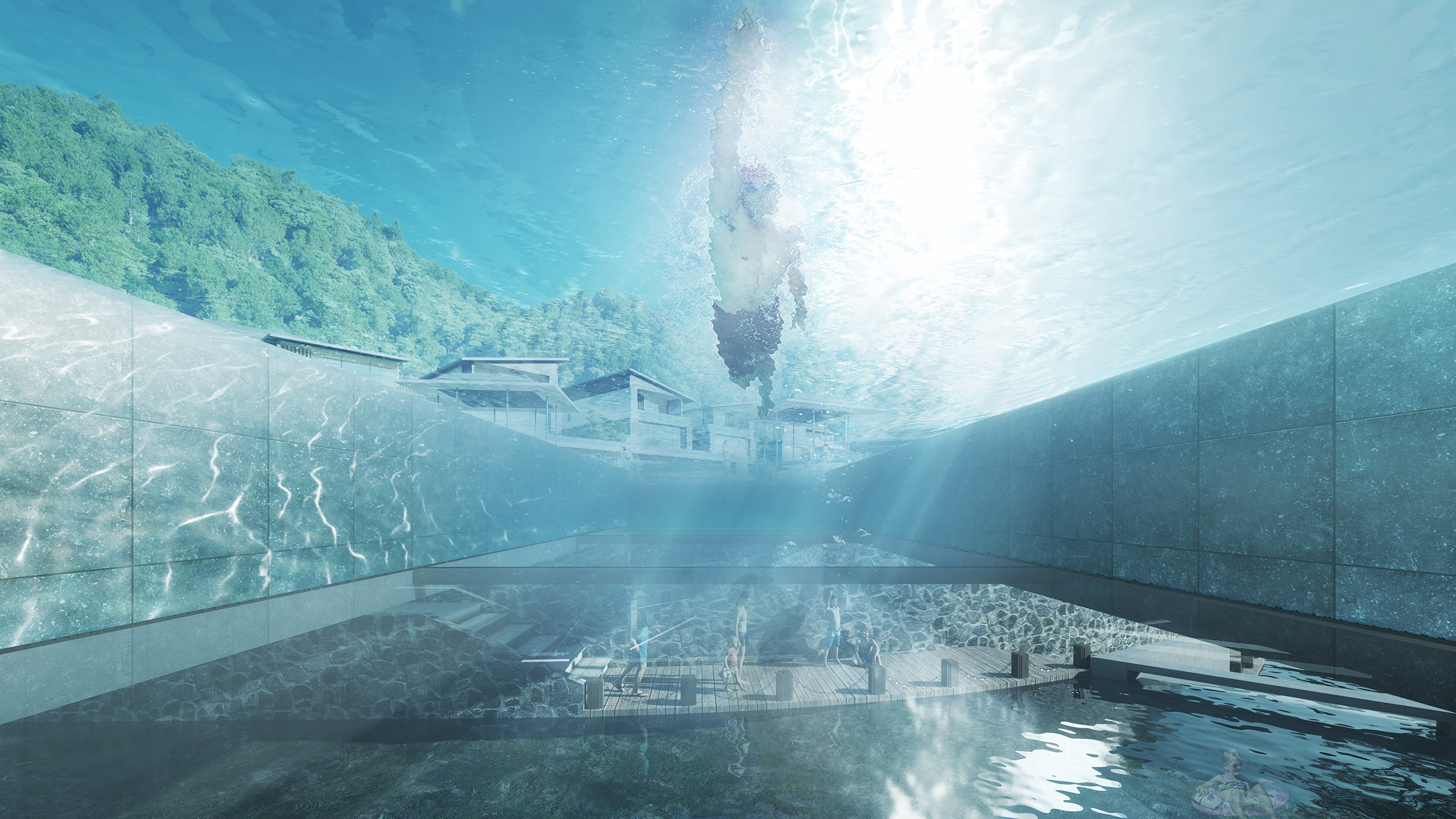
The concept of "holistic architecture" embodied in this project does not lie in the unity of form, but in a systematic understanding that runs through construction, layout, path, technology and experience. It translates the Taoist philosophy of "doing nothing" and "following nature" into the internal logic of spatial organization, so that architecture is no longer a depiction of nature, but a silent resonance of the charm of mountains and forests. Between the mountains and rivers of Sanqing Mountain, the building grows slowly and unfolds in a low voice, like a light cloud sweeping the mountains, and also like a road walking in an invisible realm, giving people self-cultivation, seclusion, and dwelling.
