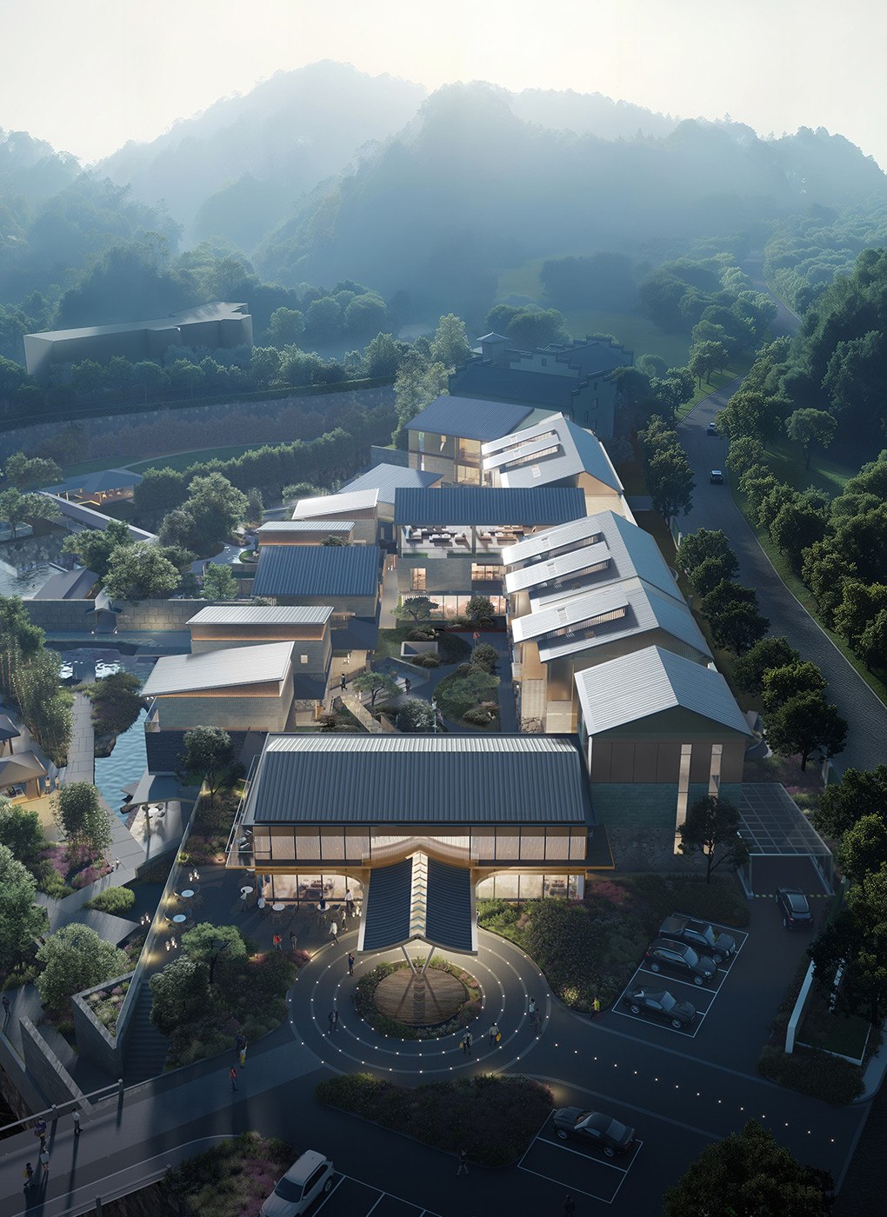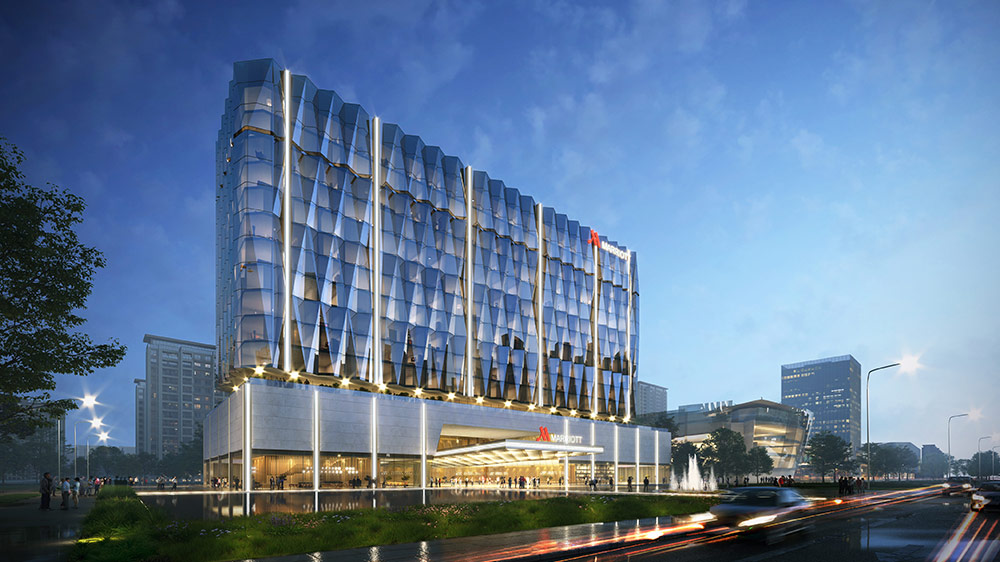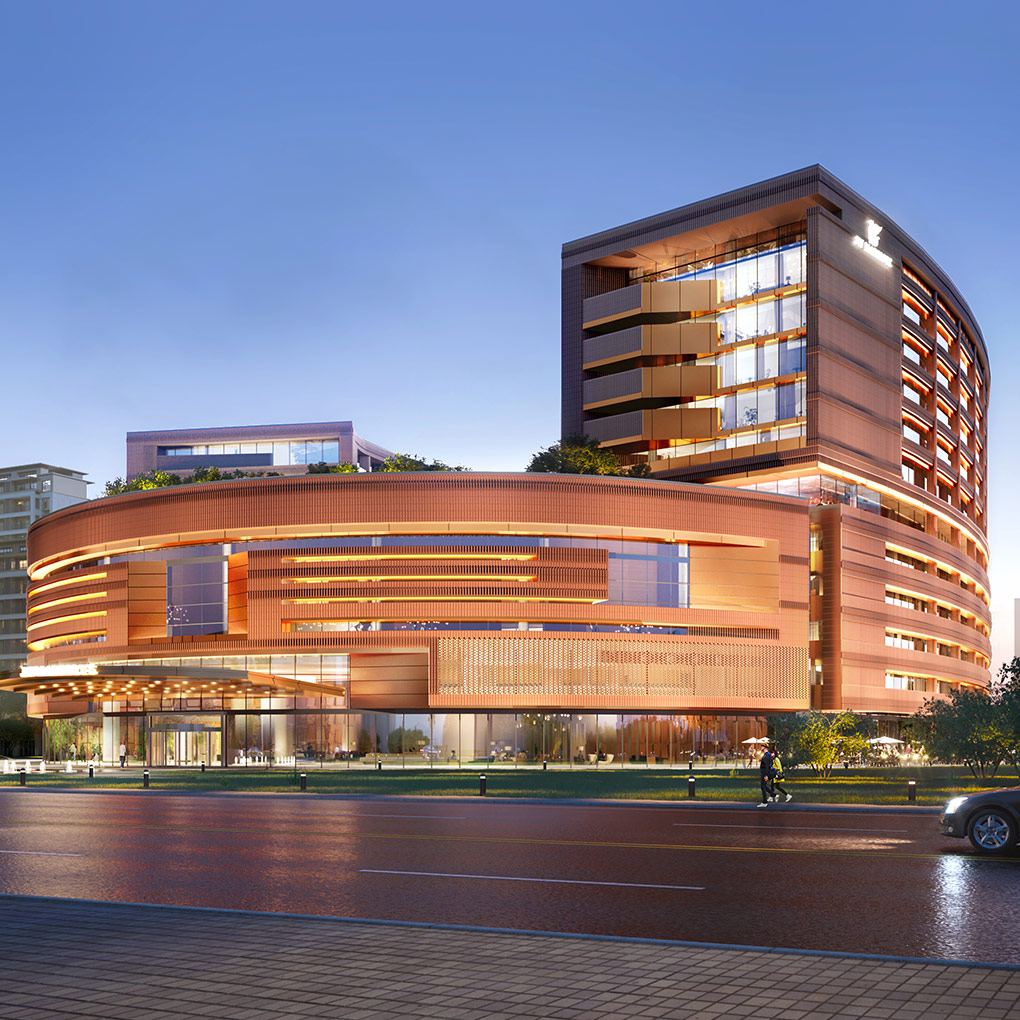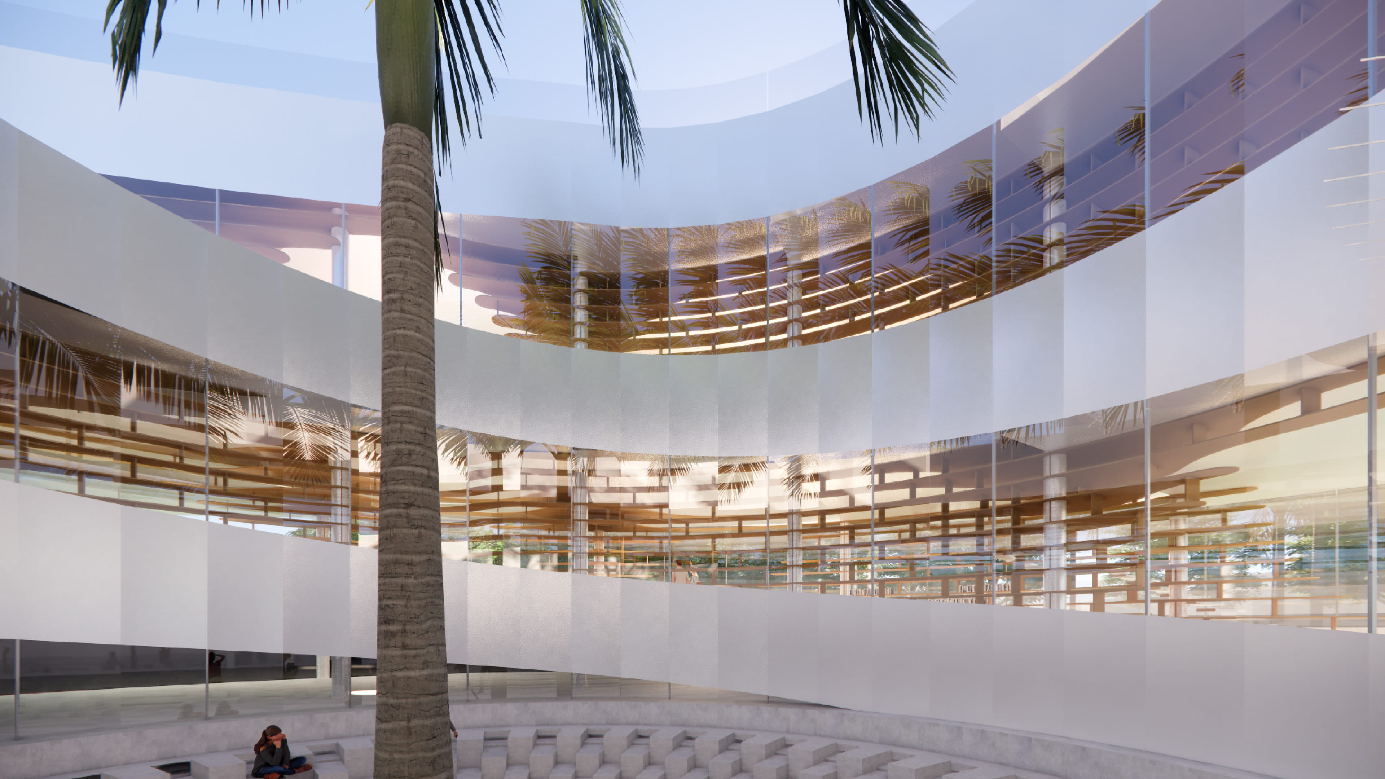
Stone masonry is the text, reconstructing the memory of the island - the reconstruction of the stone house on Dachen Island
Taizhou • Zhejiang • China • 2023-2024
Nanshan Cultural Tourism Zone is a famous cultural tourism destination integrating natural scenery, Buddhist culture and Fushou culture. The project has made detailed plans for future development, and the ultimate goal is to create a Dananshan Resort integrating cultural experience, tourist service, leisure consumption and micro-vacation. At present, the scenic spot is the first phase of the overall development. The overall plan expands the scope from the high-speed rail station to the Danan Mountain Scenic Area. The pre-scenic area will become a cultural display window and consumption engine of Nanshan Scenic Area. The visitor center truly expands the Nanshan Scenic Area to the entire range, and the form and function of the building are crucial.
Status: Completed
Time: 2023-2024
Client: Taizhou Jiaojiang Tourism Group Co., Ltd
Type: Delegate
Contents: Scenic Area / Ecological Restoration / Public Buildings
Floor area / plot area: 500 m² / 2,000 m²
Principal Architect: Liu Xiangcheng
Chief Architect: Liu Xiangcheng
Partner: CCCC Shanghai Waterway Survey, Design and Research Institute Co., Ltd
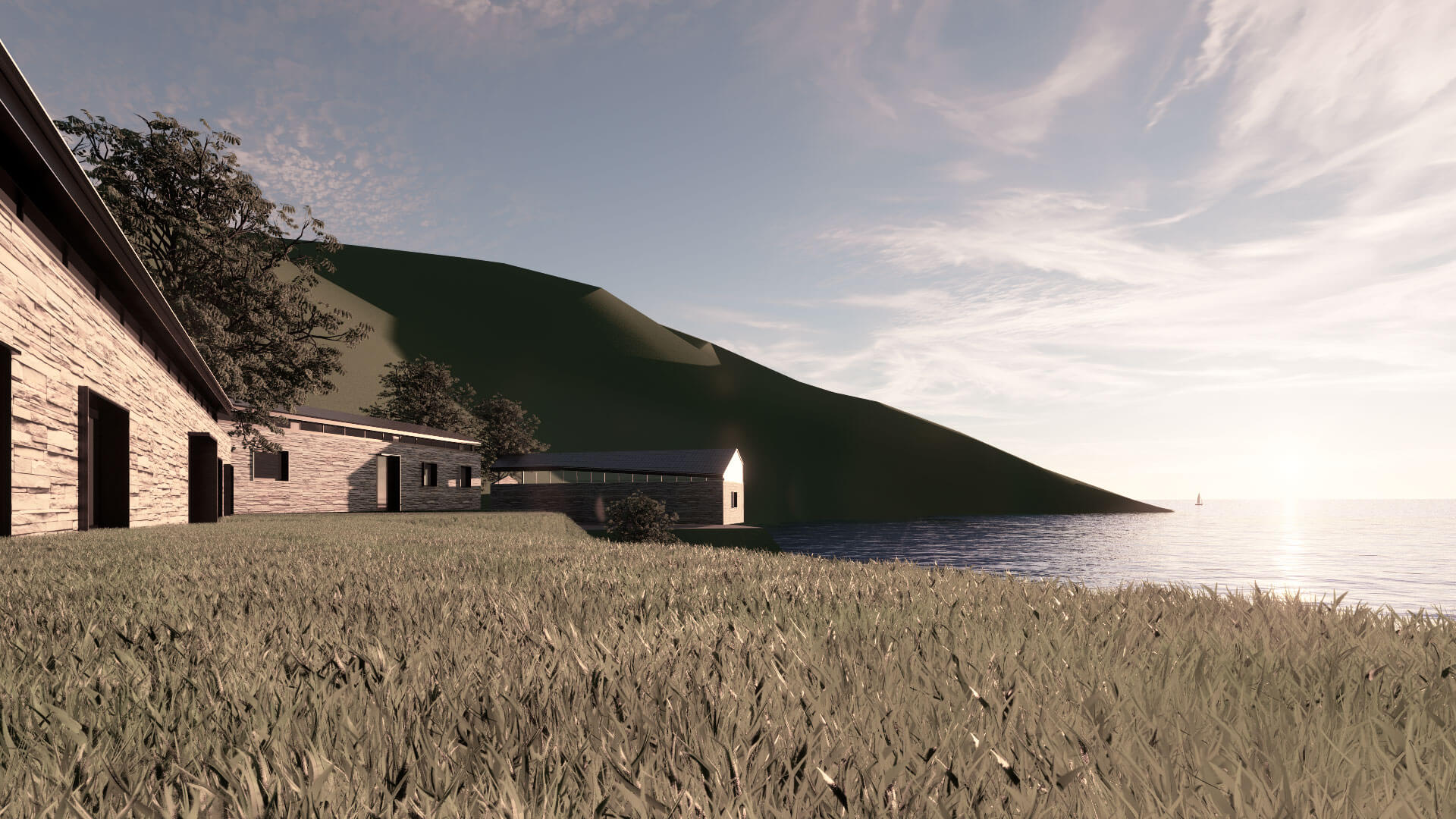
Dachen Island, a stone-based island town, once formed a unique cultural landscape along the coastline with its cascading stone houses. The stone house is not only a residence, but also a carrier of life and memory for generations. However, with the socio-economic changes and population migration, these stone buildings carrying "nostalgia" gradually withered and disappeared in the wind and waves of the times.
The project is rebuilt on the original site, with the intention of renovating the stone house into a future cultural tourism reception base on Dachen Island. The design adheres to the construction concept of minimum intervention and maximum symbiosis, emphasizes economic and ecological resilience, and uses local stone and wood as the main construction materials to achieve local regeneration at low cost. The façade of the building continues the local masonry technology, emphasizing the preservation of the original texture of the stone and the revival of the local structure, so that the building volume is naturally integrated with the mountain and the coastline, and the life breath and place spirit carried by the traditional coastal houses are restored.
On the basis of continuity, the project also responds to the limitations of traditional construction with a restrained contemporary language. Through the simple volume treatment, modern structural system and the introduction of disaster prevention materials, the regeneration and improvement of traditional stone houses in the modern context are realized. In response to the extreme climate of frequent typhoons, the building adopts specially customized typhoon-proof tiles to strengthen its structural resilience under extreme conditions, so that it is no longer a "fragile memory", but a cultural extension for the future.
In an introverted and determined way, the project responds to the proposition of "memory renewal". Establish a symbiotic dialogue between history and contemporary, place and technology, without noise or performance, so that architecture can become a spatial medium that connects memory, perpetuates culture, and inspires the future.






