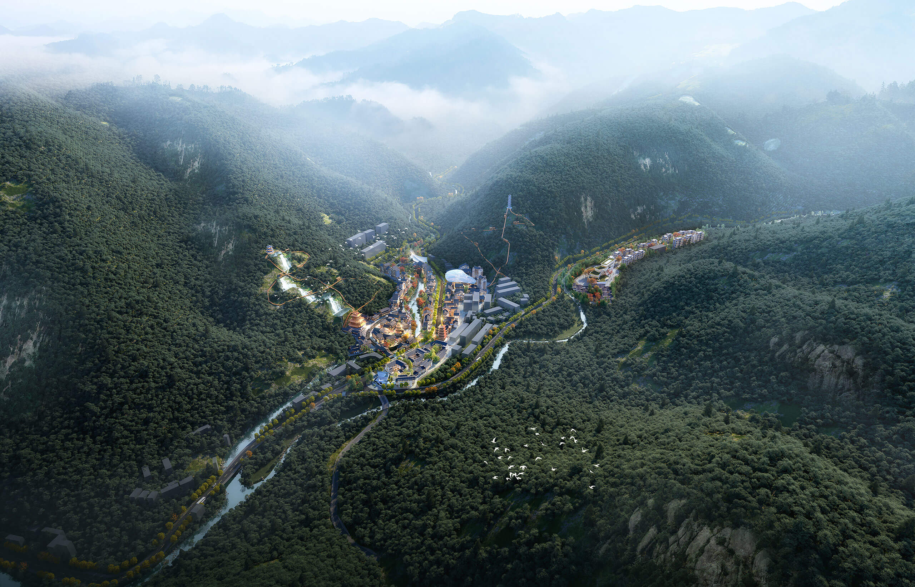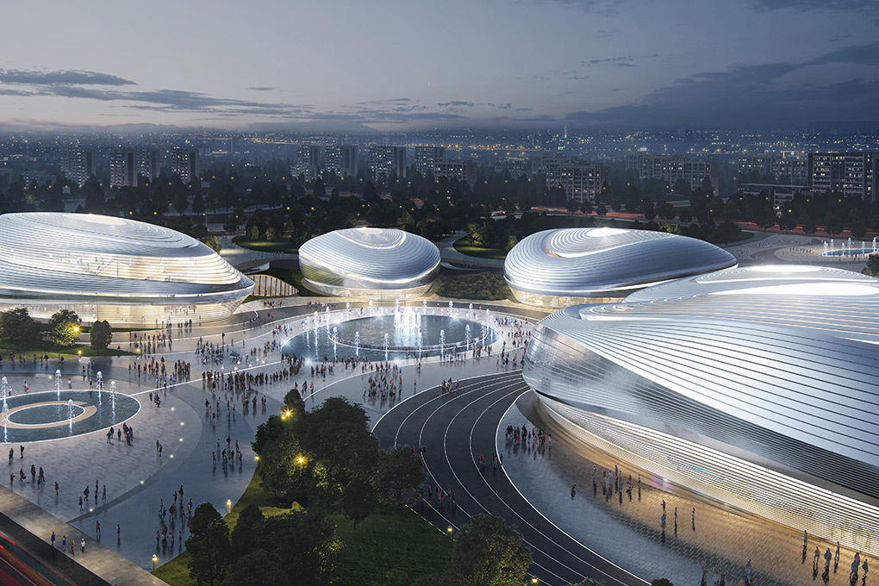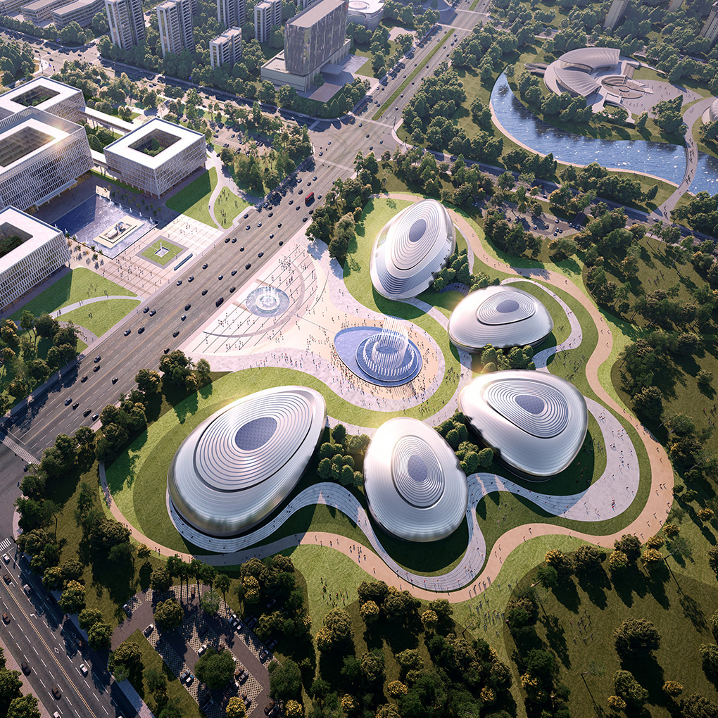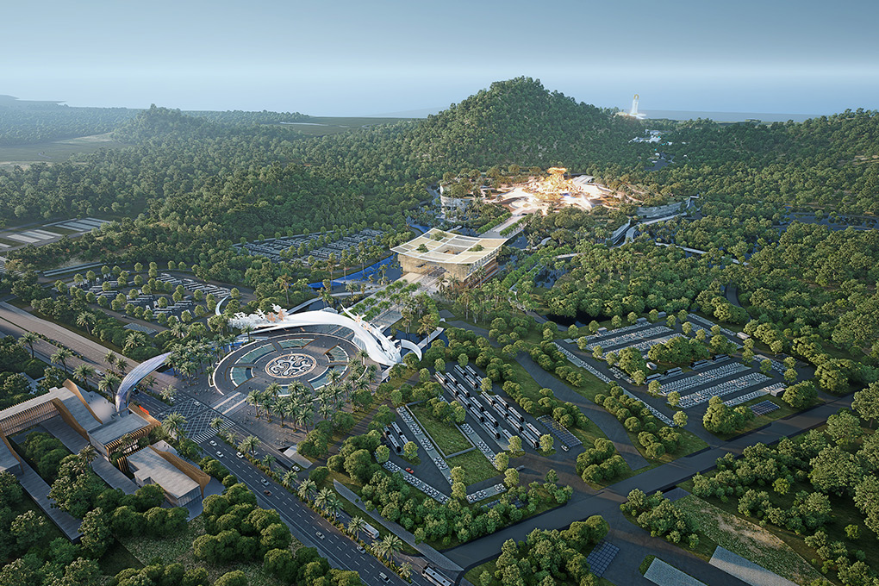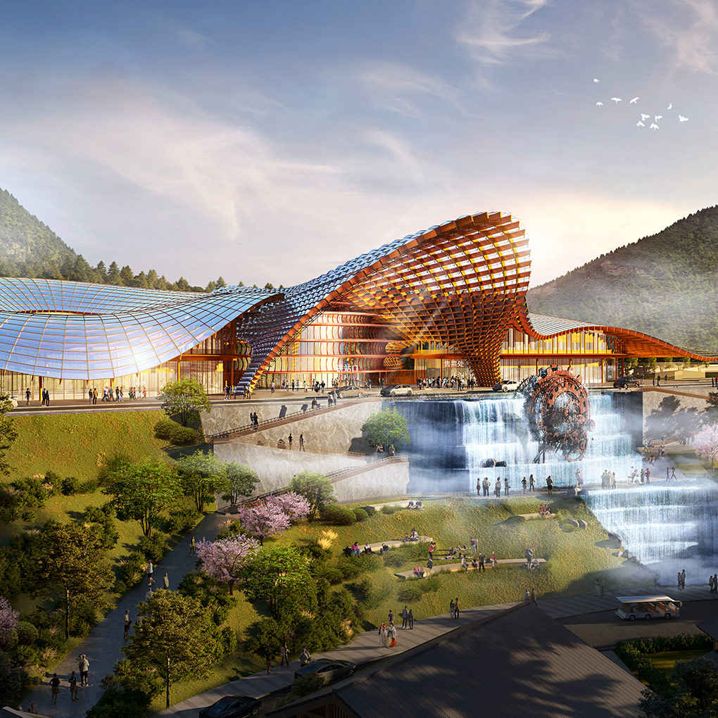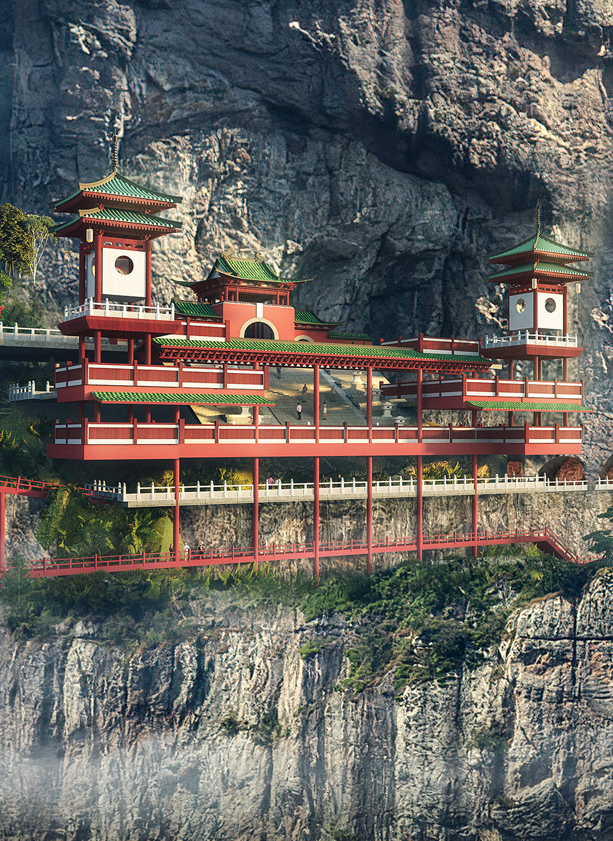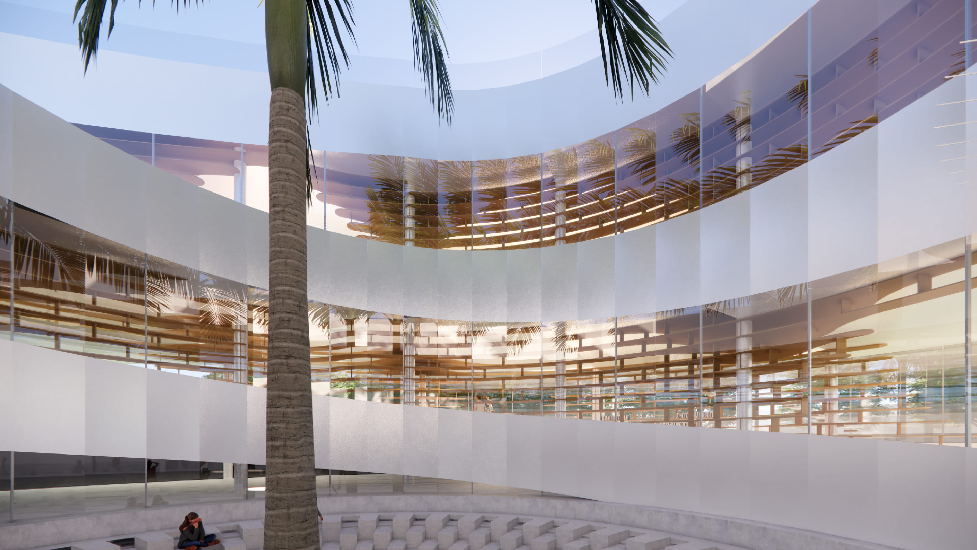
Weaving the mountain town and activating the compound update of the Qinling Portal
Ningshan County Guanghuojie Town Cultural Tourism Renewal Plan
Ankang • Shaanxi • China • 2023
Guanghuojie Town, located at the southern foot of the Qinling Mountains in Ningshaan, Shaanxi, Shaanxi, is an important northward gateway from Ankang to the Guanzhong Plain. The Meridian Ancient Road runs through it since ancient times, and it was once a post station node of "mountain goods reaching Chang'an". However, with the transformation of transportation and the relocation of industries, the former mountain towns have gradually lost their vitality and are facing multiple problems such as the degradation of spatial functions, the fault of cultural memory, and the lack of sustainable attractiveness.
Status: Ongoing
Time: 2023
Client: Ningshan County Government
Type: Bid / Winning Bid
Contents: Master Planning / Detailed Planning / Conceptual Planning / Urban Planning / Scenic Area Planning
Floor area/plot area: 128,377 m² /10 ha
Principal Architect: Liu Xiangcheng
Chief Architect: Liu Xiangcheng
Partners:
Beijing Botao Creative Culture and Creative Co., Ltd
Shanghai Ruikai Architectural Design Consulting Co., Ltd
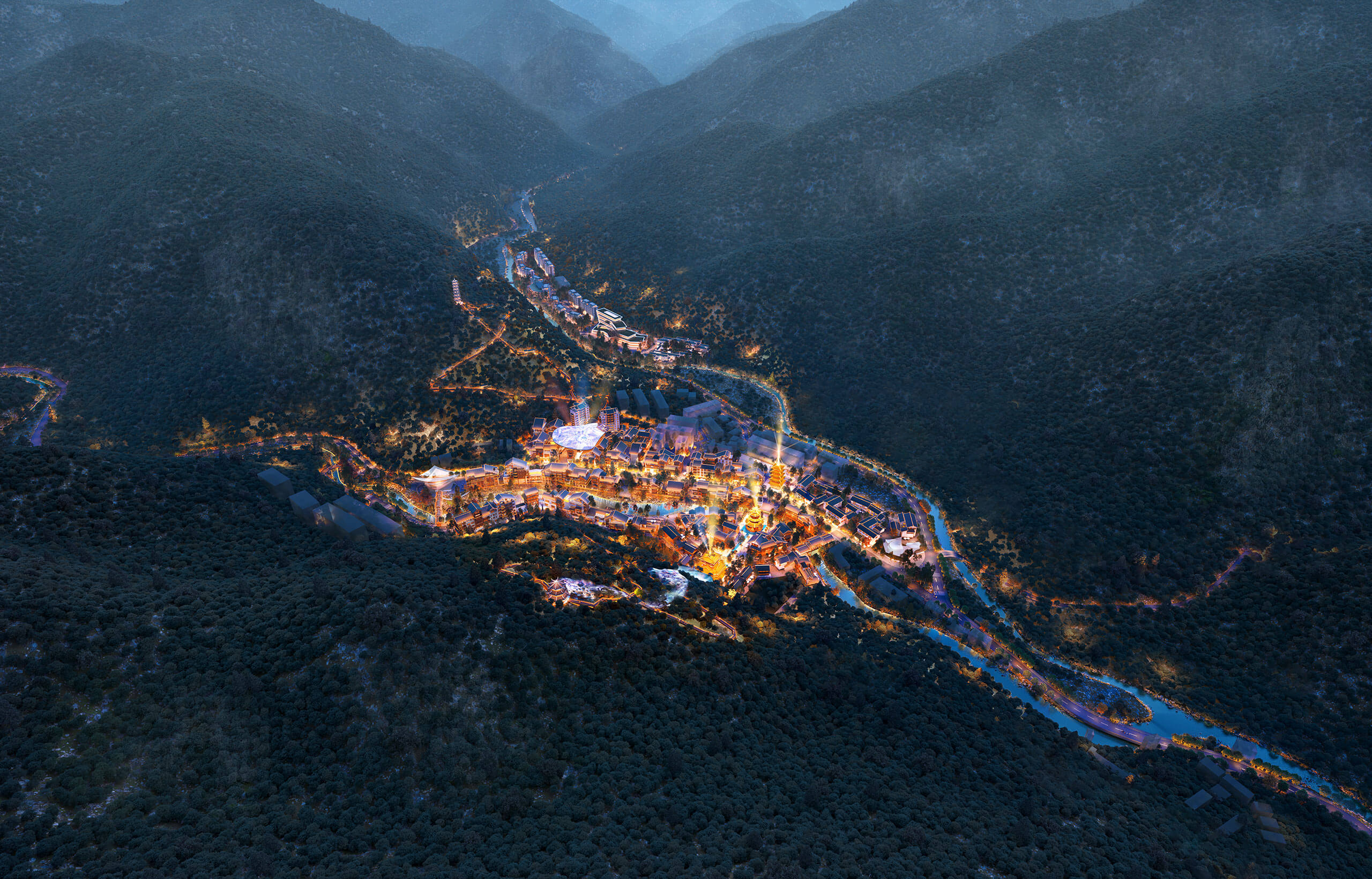
The project is positioned as "Qinling Secret Land and Yuanqi Health Tourism Town", starting from the consumption trend of micro-vacation cultural tourism and the demand for health care, guiding the transformation of the town to an "ecological cultural tourism community" through planning means, and building a regional renewal model that can be roamed, stayed, and co-built.
The plan is based on the "two axes, three cores and five districts" as the skeleton system: the meridian cultural and tourism axis connects the historical places and the neighborhood renewal nodes, and the forest health and health axis connects the mountain green network and the leisure slow traffic system; The three core functional nodes, the visitor center, the Yuanqi commercial complex, and the Yunlan Courtyard Hotel, serve as cultural venues, service hubs, and staycation adsorption cores, and organize the surrounding functional areas to realize the spatial transition from linear tours to multi-point stays.
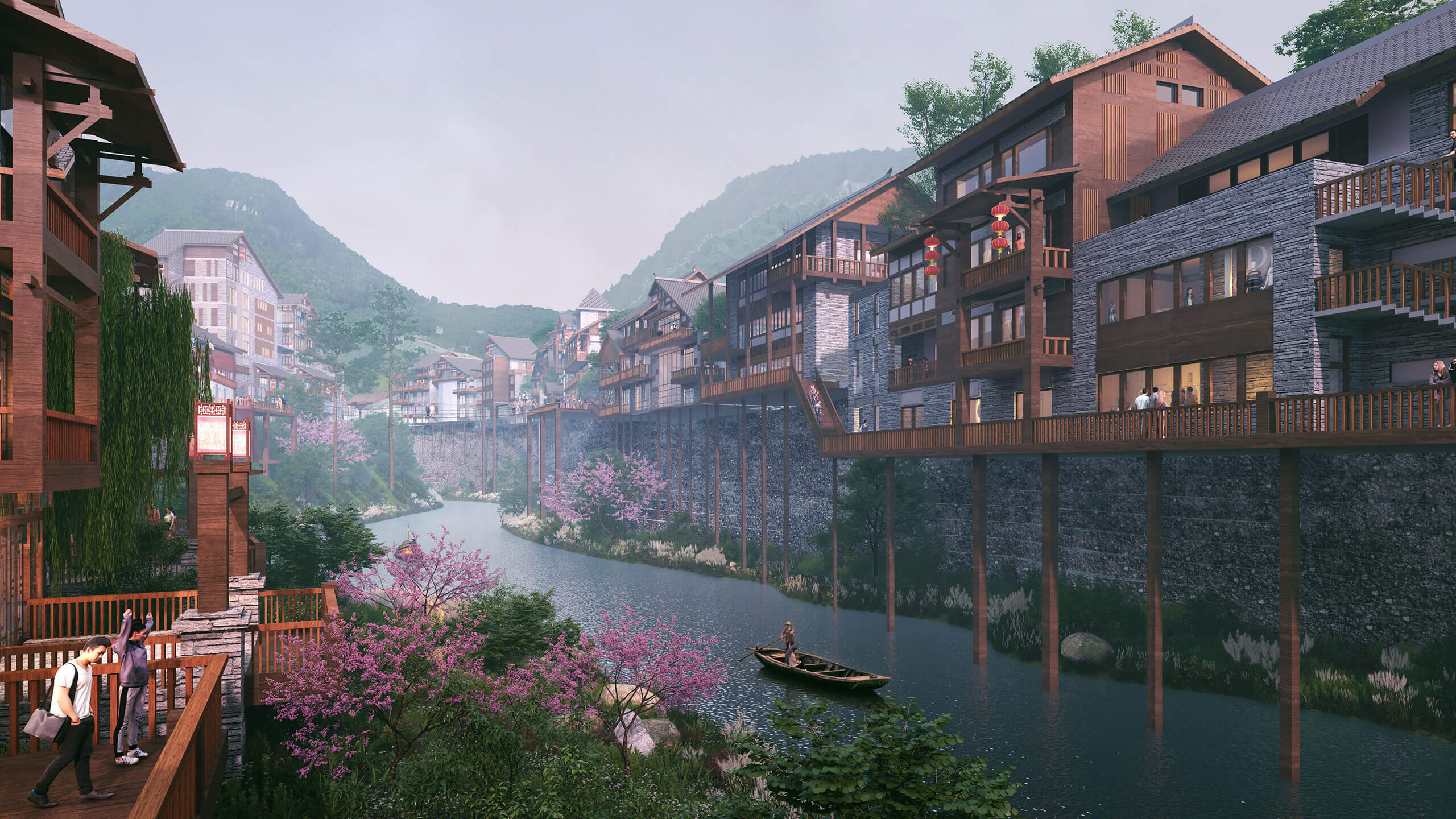
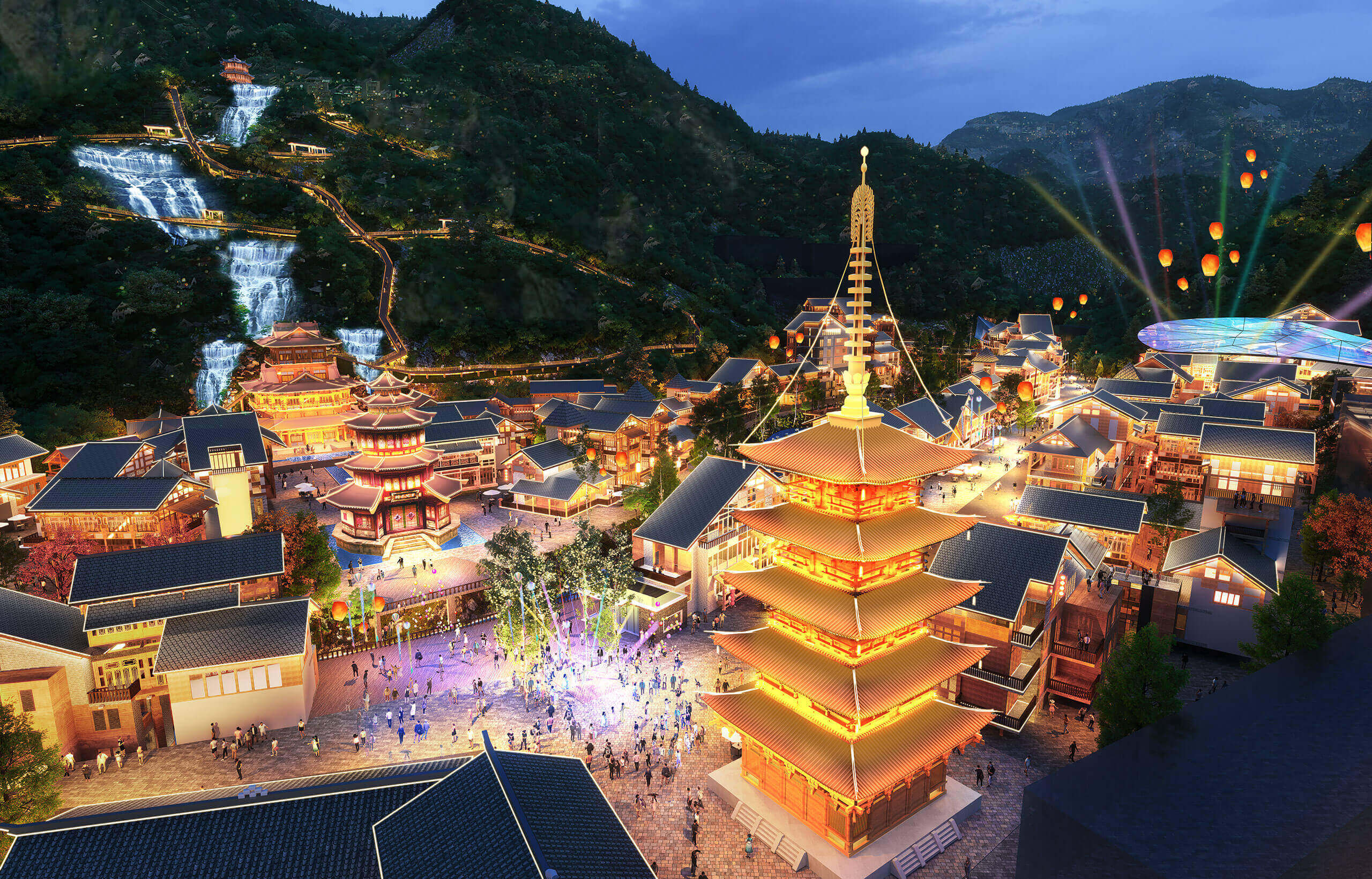
The traditional street-shop-lodging logic has been reinterpreted into a triple experience system of "water street-mountain street-valley courtyard". The plan introduces the cascading waterfall landscape to conform to the topography, dissolves the elevation difference into a spatial level, and connects the composite functions such as waterfront blocks, mountain businesses, and health care homestays. The slow traffic system connects the north and south of the town to realize the public space network that can be reached in the whole area. The architectural and landscape strategy continues the regional texture of the Qinling Mountains, integrating the elements of stilted buildings with contemporary expression, creating a river valley settlement where locality and modernity coexist. The night-time economy creates a continuously active cultural and tourism atmosphere through lighting systems and festival planning, and increases tourists' stay time and willingness to revisit.
The nighttime activities connect public nodes and landmark buildings, forming a "light and shadow map" integrating light festivals, music shows and night tour routes, making Guangxiang Street a 24-hour immersive destination with temperature and rhythm.
With the strategy of "small incision intervention and large system activation", this project will carry out an overall update from three aspects: industrial introduction, spatial connectivity, and cultural narrative, open up the internal circulation of Guangxiang Street at the level of ecology, transportation and lifestyle, and build a future-oriented and rooted sample of cultural tourism revival in mountain towns.








