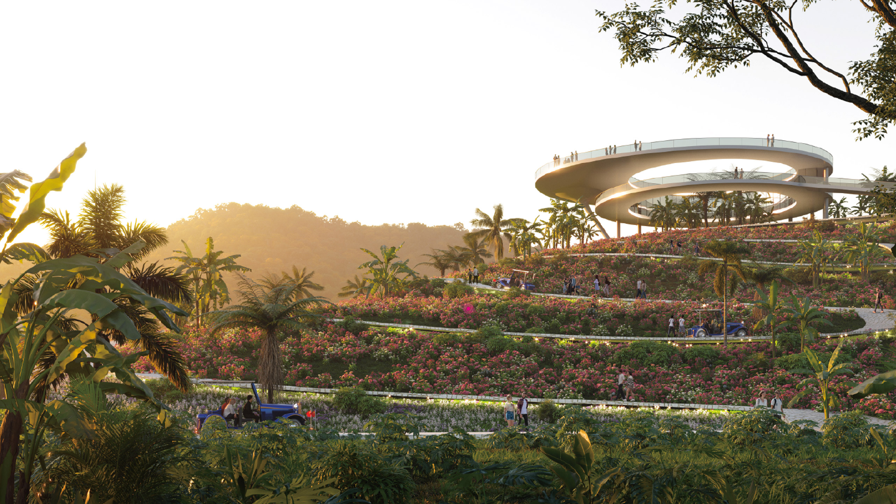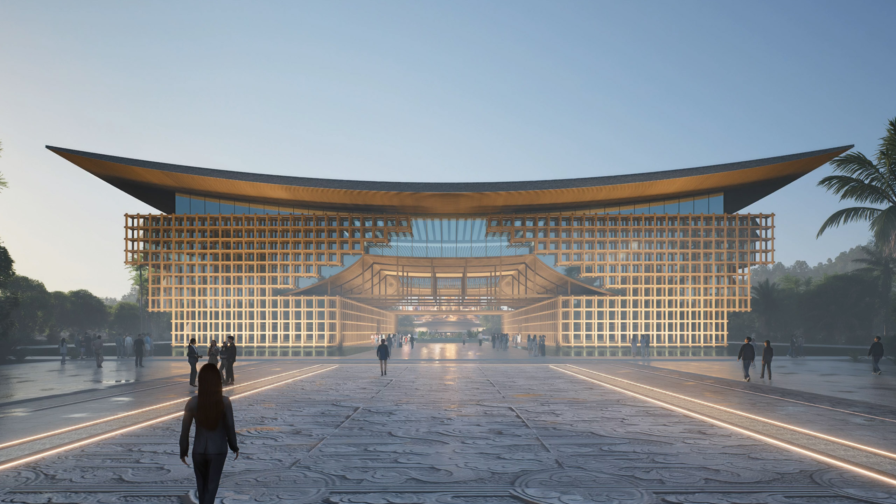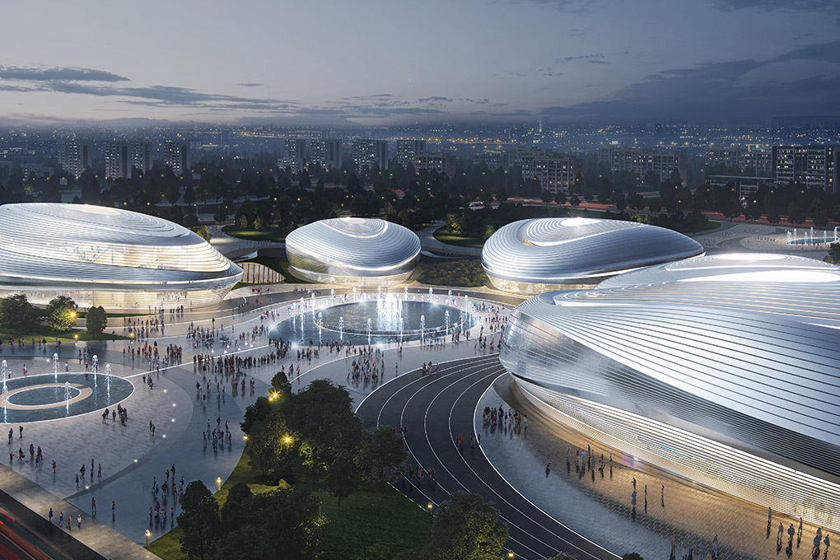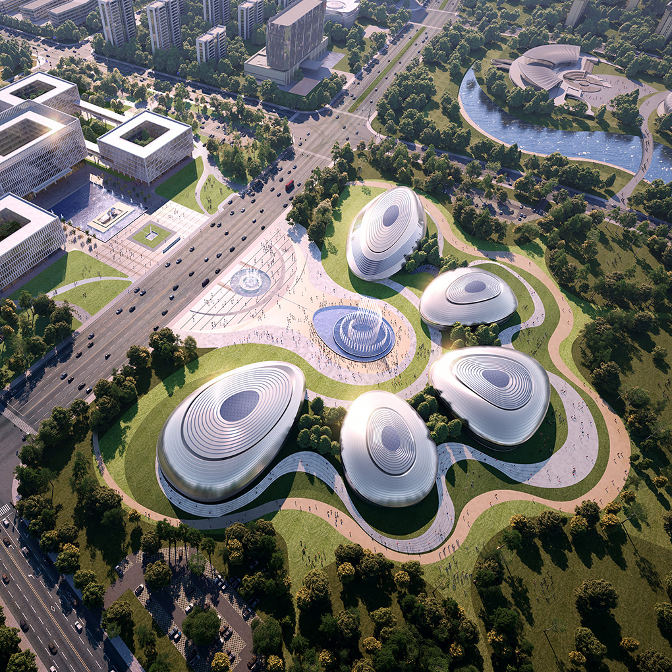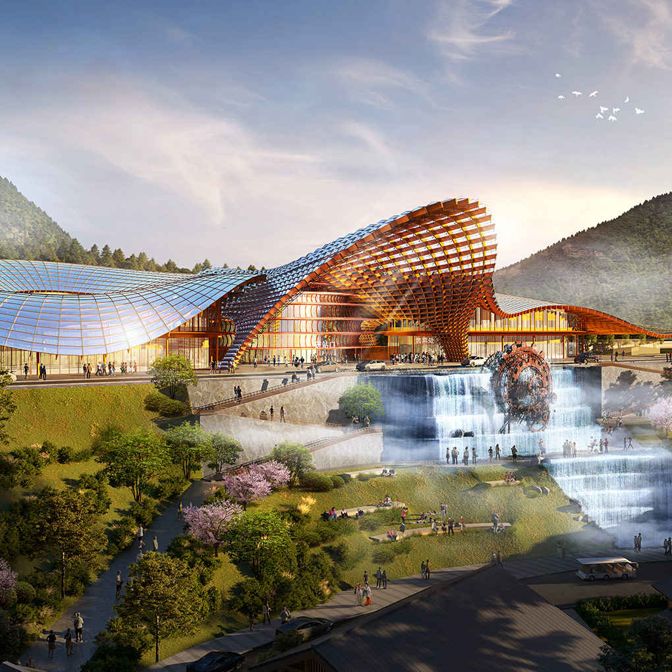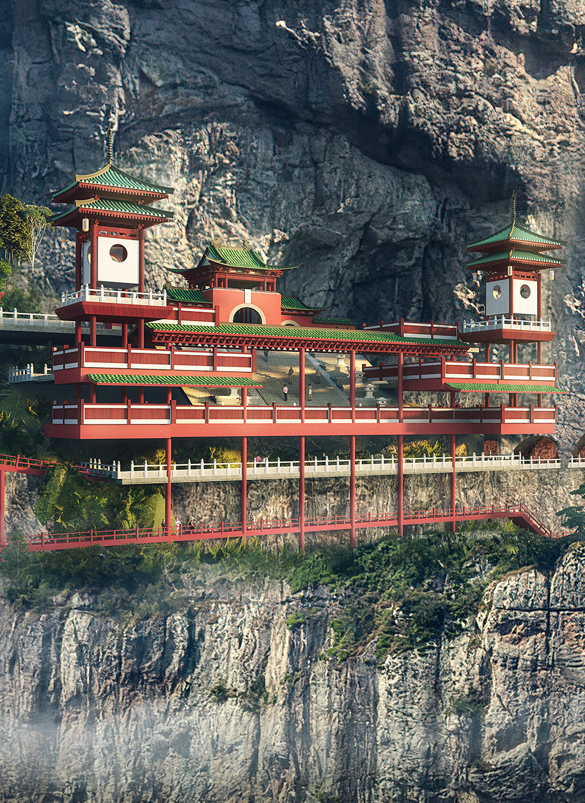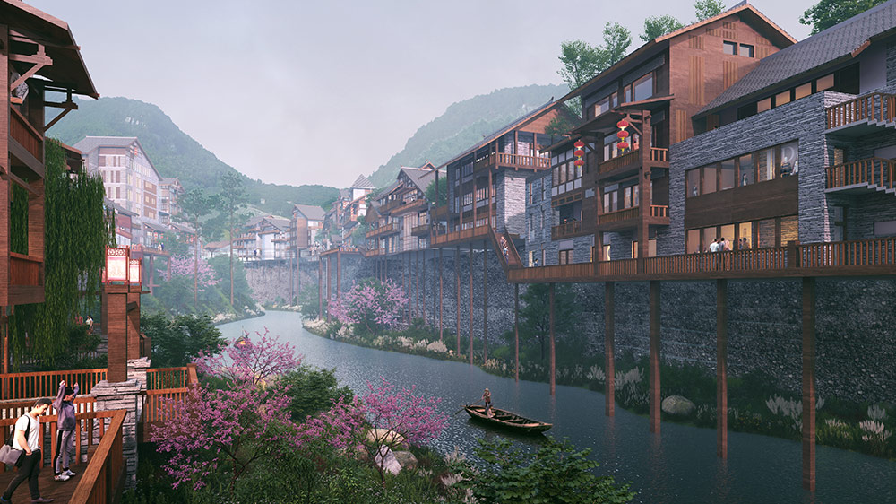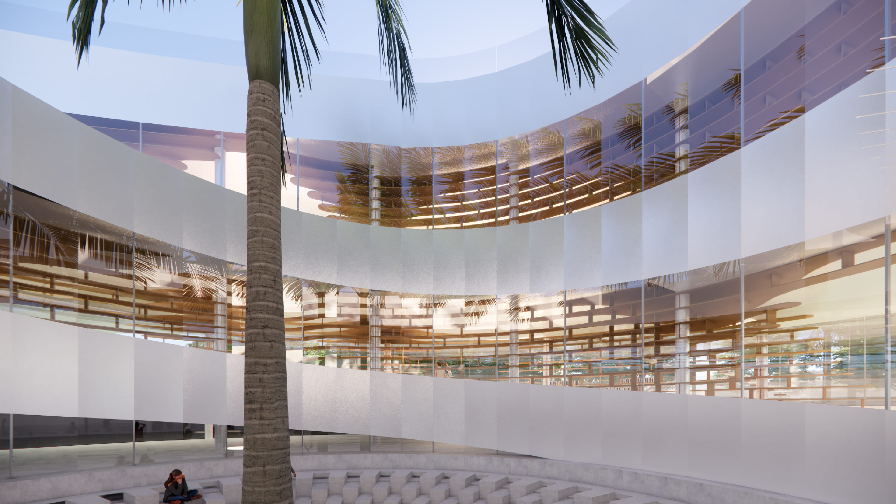
Between the mountains and the sea, the realm of longevity - the overall construction of the renewal of cultural tourism in Sanya Nanshan Scenic Area
Sanya • Hainan • China • 2024-2025
Located between Sanya's Nanshan Mountains and the South China Sea, this cultural tourism renewal project carries the mission of integrating traditional cultural resources with contemporary expressions. As a key node in the upgrading of regional cultural tourism, its design strategy is based on the overall spatial construction, and is committed to embedding a complex field of Fushou culture with rich levels and diverse experiences in the natural pattern of mountains and seas. Through the systematic planning of 10 square kilometers, the project responds to the trend of increasing diversification of the global coastal tourism scene, and explores a new path of cultural and tourism integration and symbiosis of place spirit.
Status: Ongoing
Time: 2024-2025
Owner: Hainan Nanshan Cultural Tourism Development Co., Ltd
Type: Bid / Winning Bid
Contents: Scenic Area Planning / 5A Level / Master Planning / Scenic Area / Detailed Planning / Urban Planning
Plot size: 10 km²
Principal Architect: Liu Xiangcheng
Chief Architect: Liu Xiangcheng
Partner: Shanghai Urban and Rural Architectural Design Institute Co., Ltd
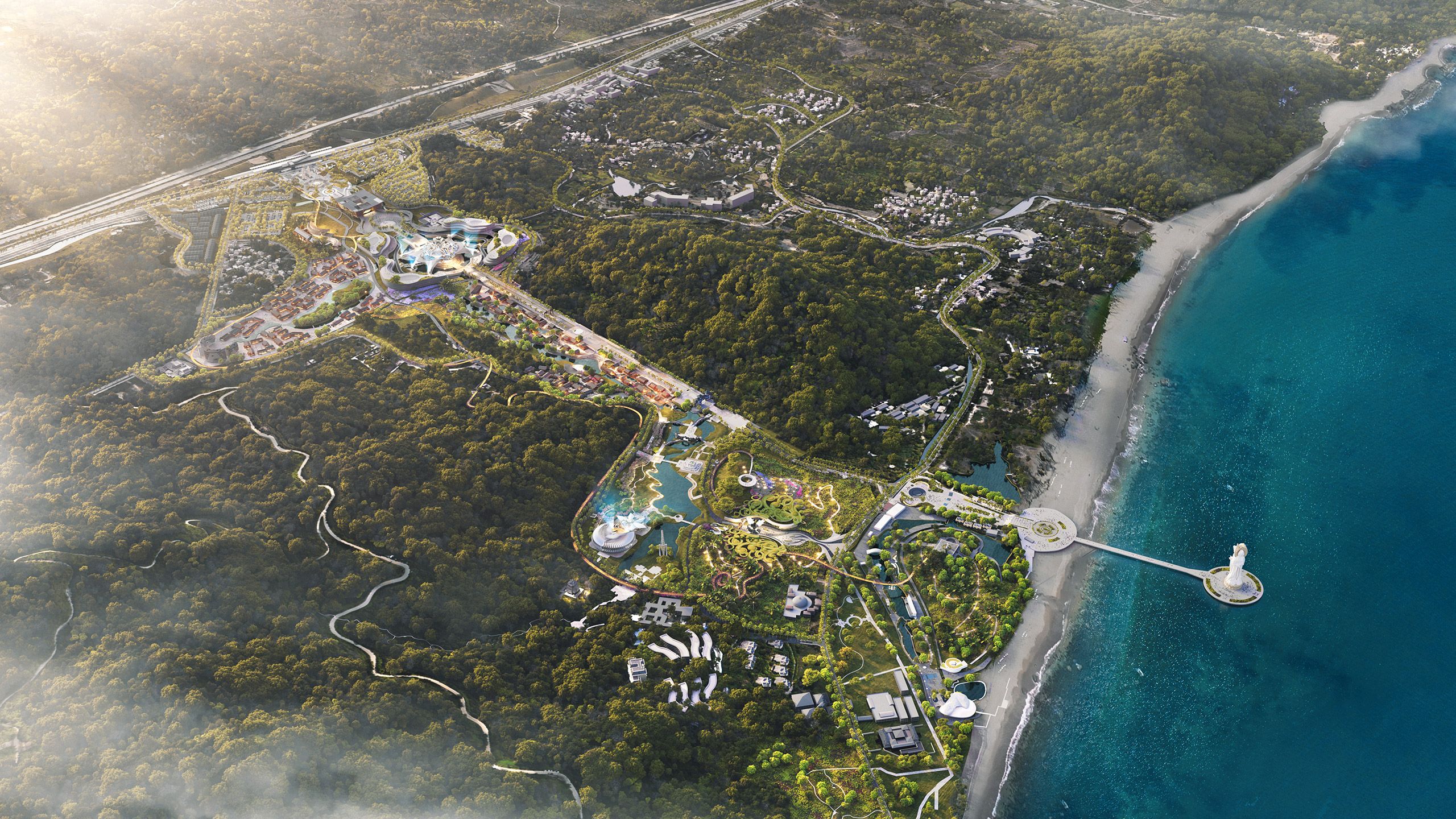
Space weaving
Reshaping the mountain and sea field with the overall architectural language The plan takes the oriental philosophy of "from the ordinary to the sacred" as a clue to build a spatial system of "one axis, two rings, three districts and multiple groups". The central "Fushou Avenue" runs through the north and south, connecting the dynamic urban interface and the quiet meditation hinterland, giving the tour line a solemn sense of ceremony; The two mountain and sea loops are like the Tao of Tai Chi, integrating natural elevation differences and cultural nodes to create a continuous, flowing and rich tour experience. The three theme sections - "Mortal Blessed Land", "Fuhai Shoushan" and "Yueshan Leshui" are based on functional zoning, and through the organization of composite groups, they realize full-dimensional coverage from sightseeing, experience to healing vacation, and respond to the diverse demands of cultural tourism experience in the new era.
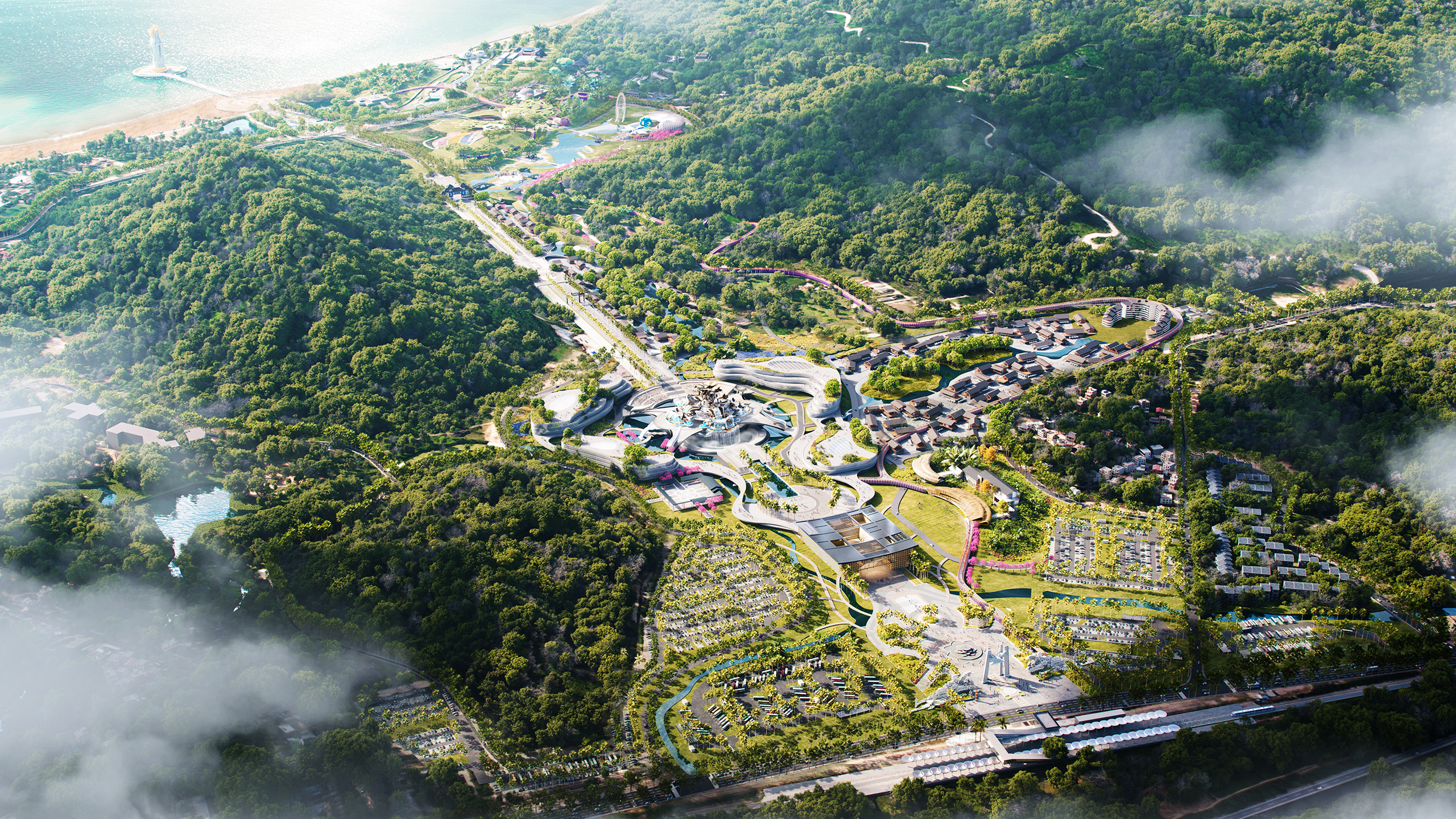
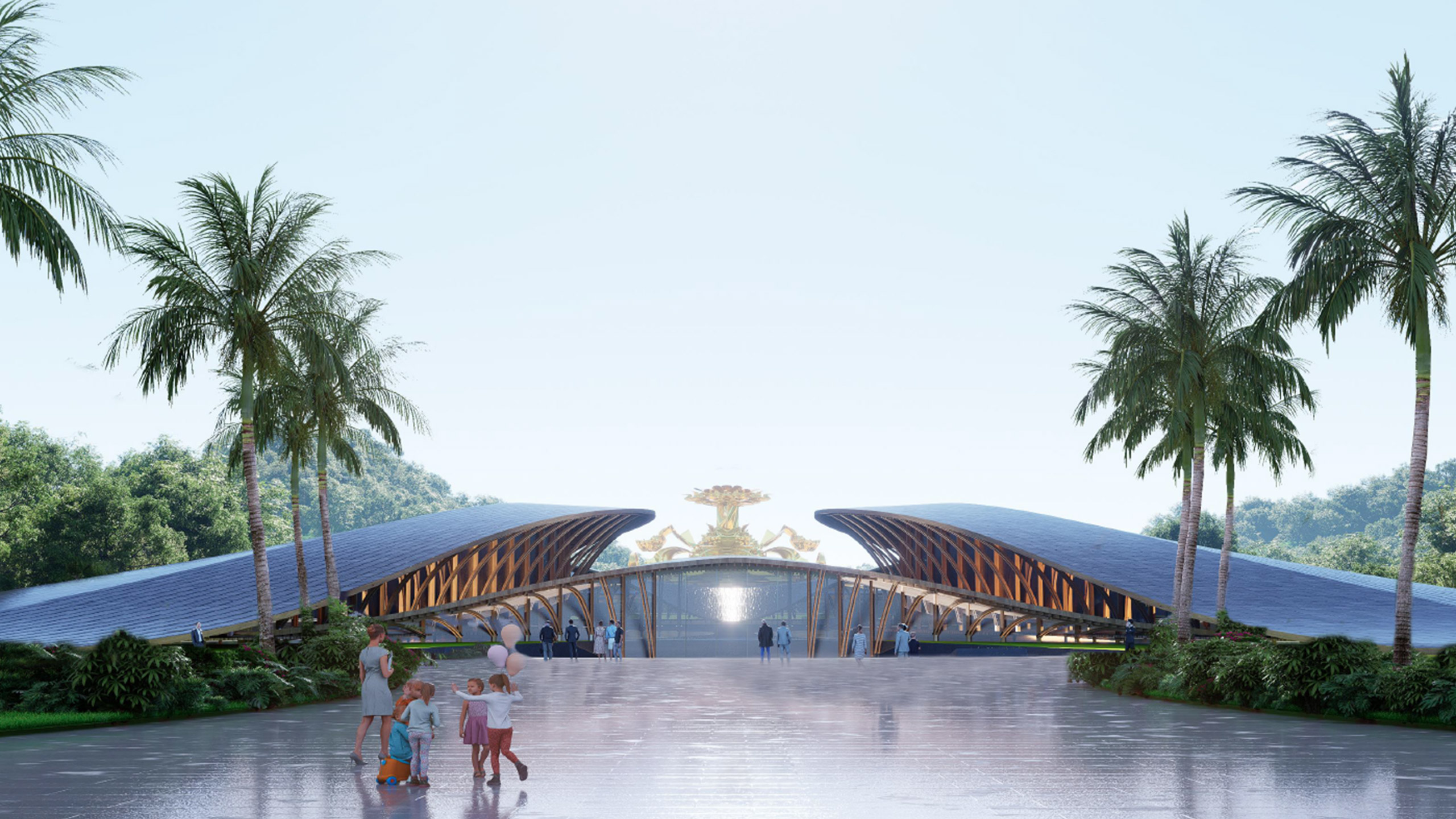
Interface updated
The portal to the mortal blessed land is reconstructed
As the gateway to Nanshan, the Jingqian District takes the image of "mortal blessed land" to reconstruct the spatial prologue of tourists' arrival and entry. The project constructs a transition system between the city and the scenic spot through five core sections: Wanfu Plaza creates a grand ceremony entrance with an underground volume of 5,000 parking spaces and a visitor center in the shape of "Ding Zhu Hua Dian"; The Bafang Laifu Water Method combines holographic image technology to interpret the "Twelve Wishes of Guanyin" to create an immersive cultural atmosphere; The digital exhibition center introduces the image of a Li houseboat and becomes a node of cultural exchanges between China and foreign countries; Zizai Water Street links tropical water systems and Southeast Asian cuisine to form a waterfront multi-dimensional commercial block; Nanshan Ruyi Bay is implanted in a health resort community, carrying a reinterpretation of contemporary secluded life.
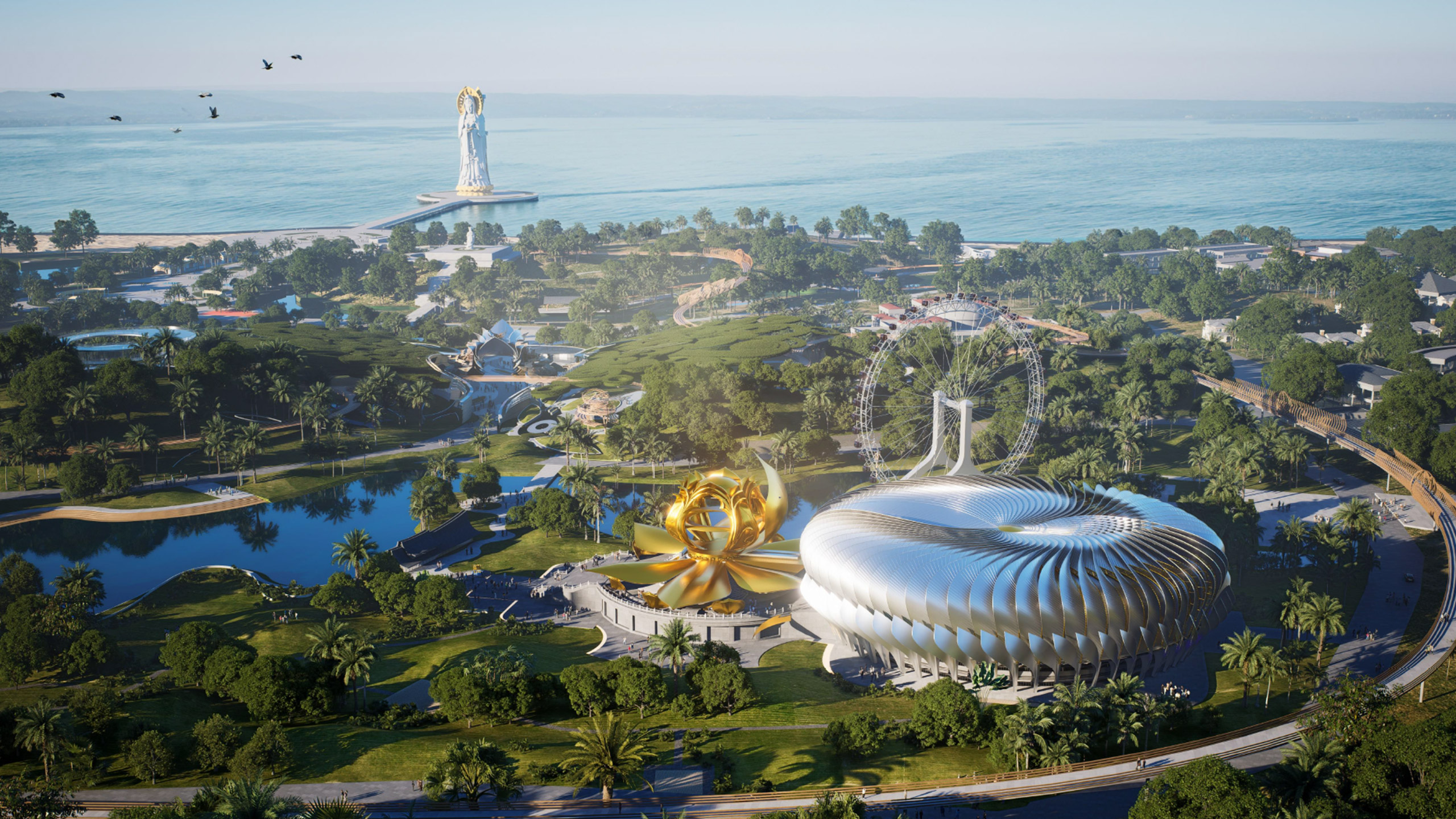
Cultural activation
The traditional reinvention of Fuhai Shoushan
As the historical core area of Nanshan, the renewal of the old scenic spot revolves around the theme of "Fuhai Shoushan", and the spatial reorganization of the four major blocks is carried out with the overall architectural strategy: the cultural and performing arts area resets the tour line and guides tourists to enter the holy realm with "Ping'an Fushoumen" as the starting point; The natural experience area conforms to the topography to create a rainforest sunken square and a green park in the sky to realize the integration of ecology and commerce; The seaside recreation area has added sea buses and waterfront trestles to expand the boundaries of sea-land linkage; The health and leisure area provides a variety of physical and mental healing spaces for people of different generations through the "Bodhi Secret Land" parent-child paradise and the Zen Study Garden.
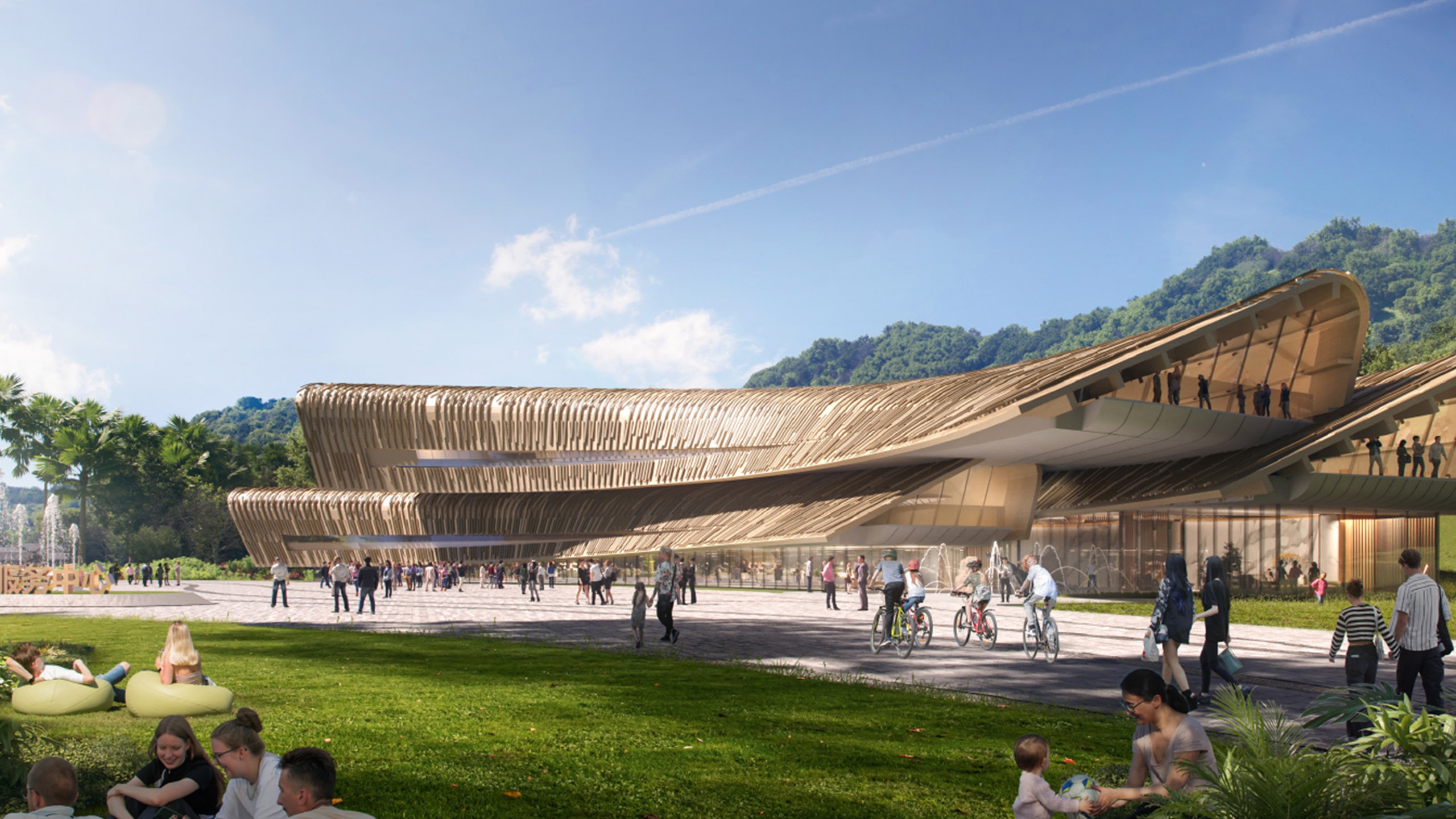
Scene rendition
The concept of health care in Leshan and Leshui
Focusing on the future life picture, the "Yueshan Leshui" in the Eastern New Area takes the combination of traditional Chinese medicine and contemporary vacation concepts as the axis to build a dual-core health care system of "Traditional Chinese Medicine Health Care Valley" and "Hainan Heart Cultivation Tribe". It not only provides a physical place of recreation, but also creates a sustainable habitat for the body and mind through the co-construction of landscape, architecture and cultural narrative.
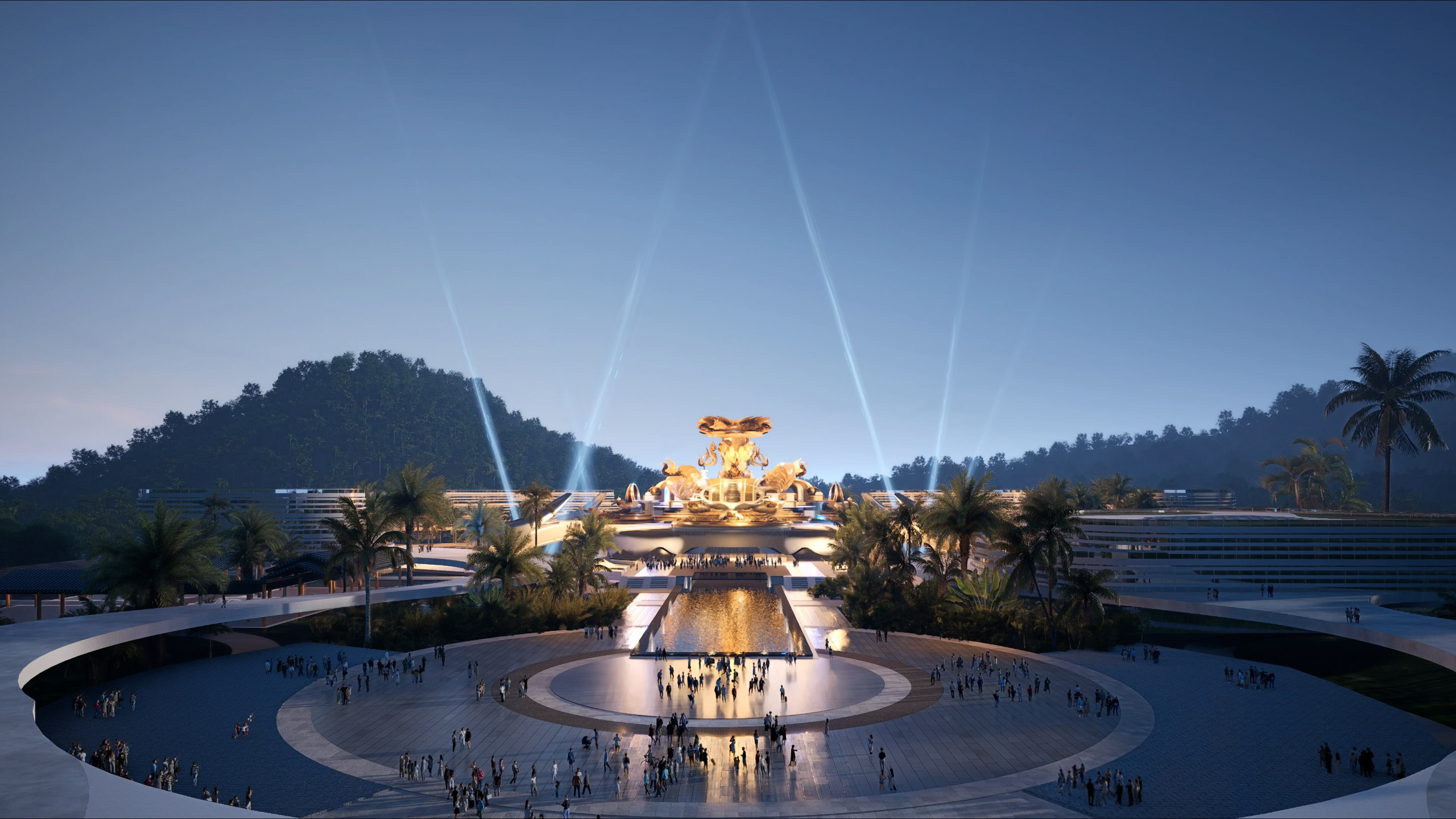
System policy
Ecological symbiosis driven by technology
The intelligent transportation system takes the "large and small double rings" as the framework, integrates the magic carpet system, terrain slides and sea routes to build a three-dimensional and efficient tour network; Artistic stations are arranged at nodes along the way, combining functionality and landscape aesthetics to enhance the overall environmental perception. At the same time, the project fully integrates the forest fire prevention system and rainwater recycling mechanism, and integrates the concept of ecological restoration and resilience construction into the overall development, so as to achieve a balanced symbiosis between the development of the resort and the natural mountains and seas.
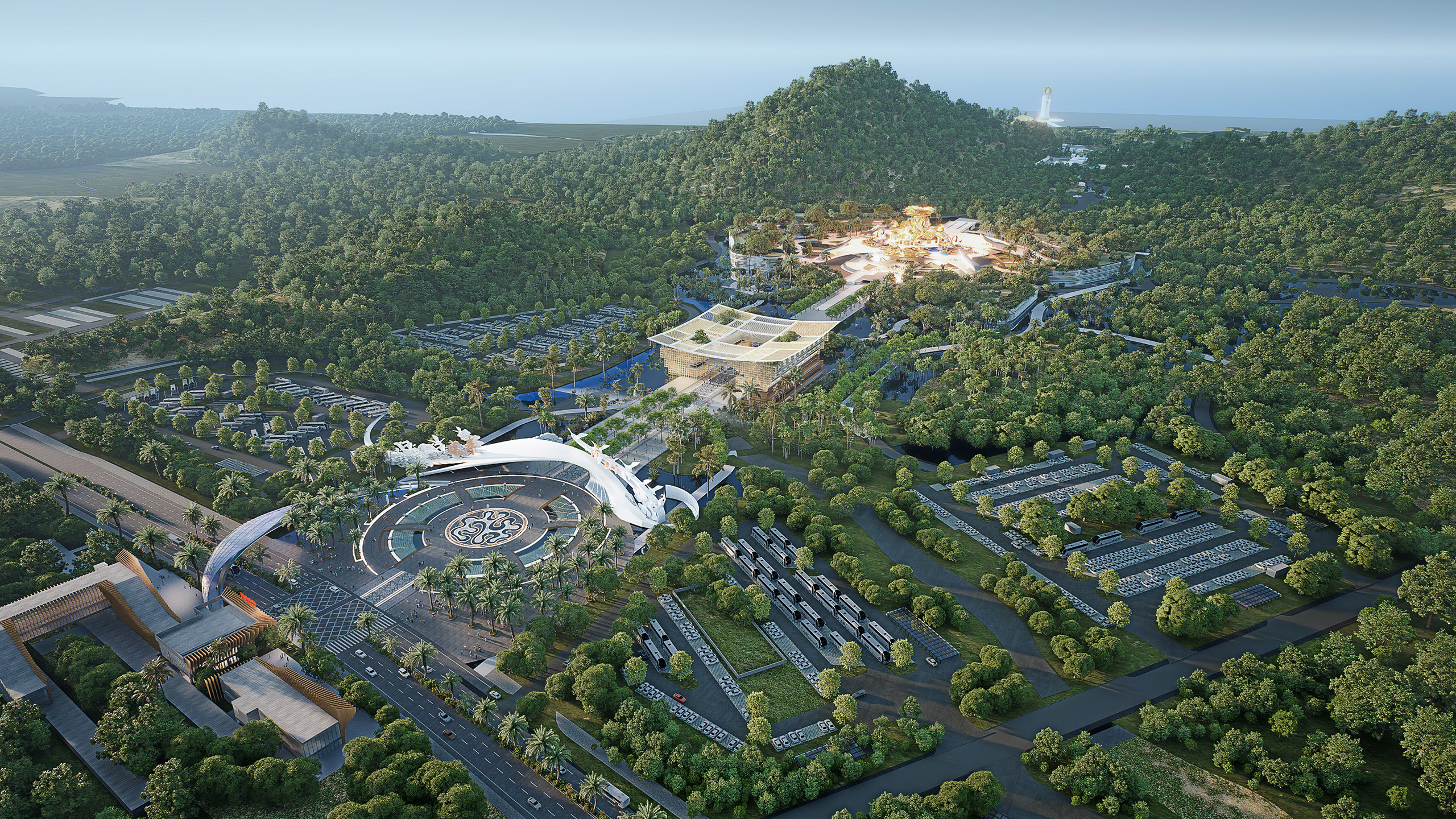
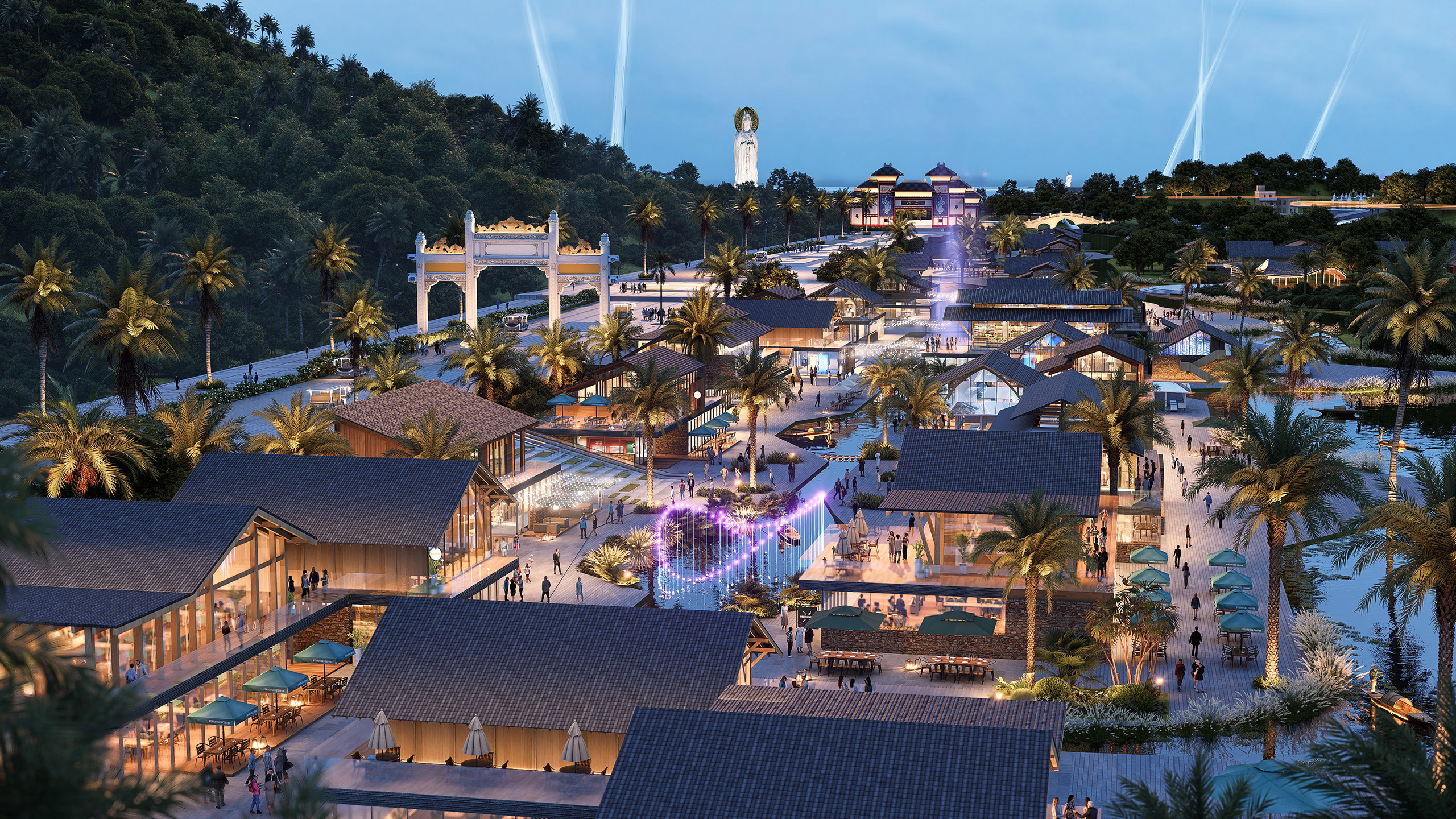
Growth mechanisms
Flexible implementation of cultural tourism operations
The project adopts a growth mechanism of "overall planning and phased advancement", taking into account the current operation rhythm and future growth potential: the first phase will build a portal connection system, the second phase will promote the core business group, the third phase will launch the cultural performing arts and digital platform cluster, and the long-term improvement of the content of health and wellness vacation. Through the phased implementation strategy, the simultaneous evolution of cultural scenes, commercial benefits and spatial growth is realized. As a concrete practice of the overall architectural concept, the project realizes the deep integration of cultural narrative and visitor experience through systematic space weaving and composite functional integration. Here, space is not only organized, but activated; Nature is not only a background, but also a premise for design generation. The renewal of Nanshan is not a simple reconstruction, but an attempt at cultural regeneration with site remodeling as the medium, which provides a paradigm case with reference value for the development of cultural tourism in the coastal area.
