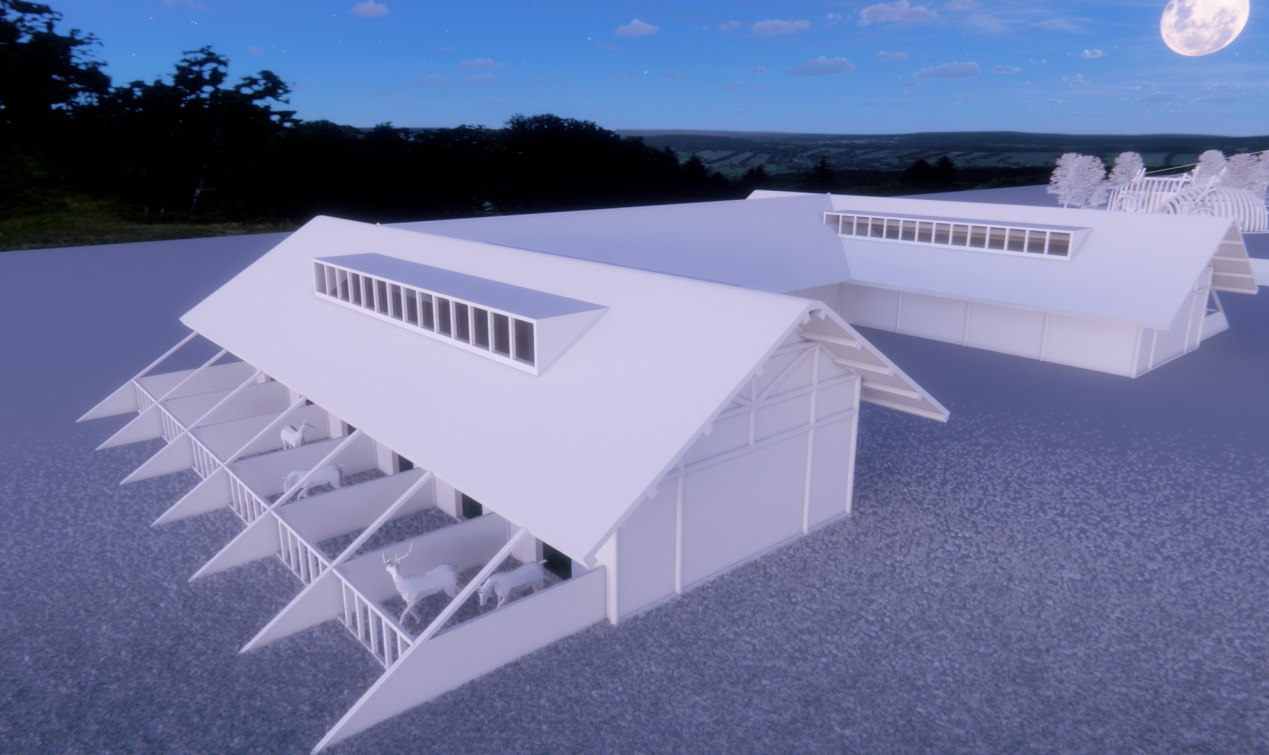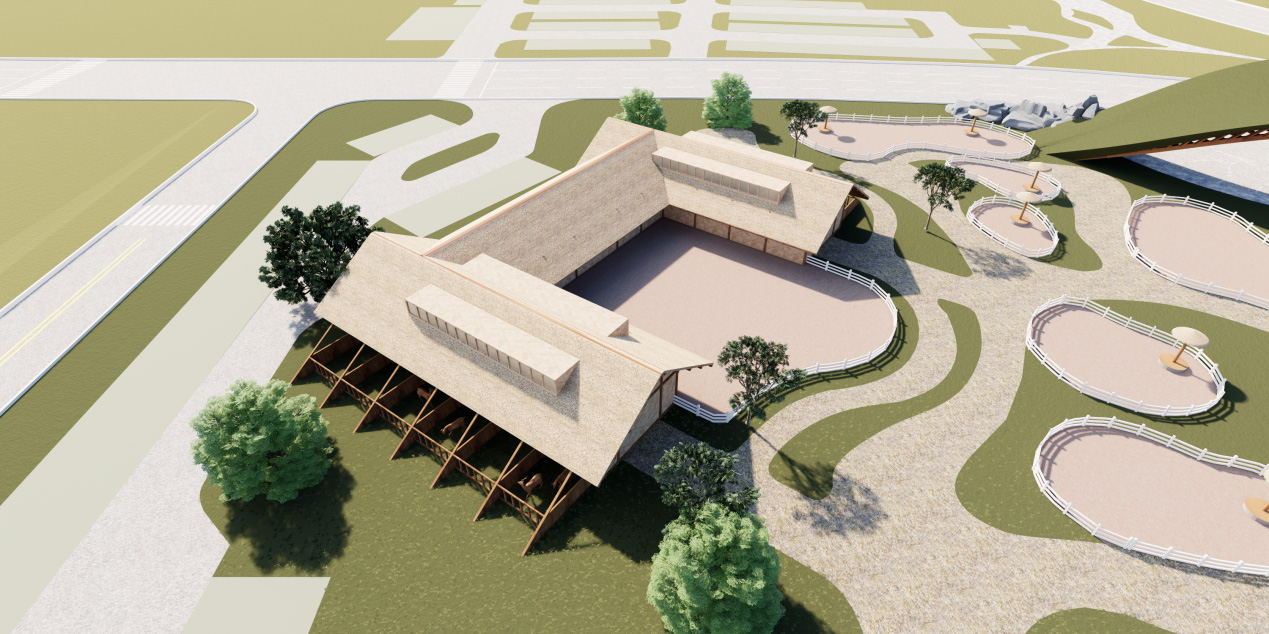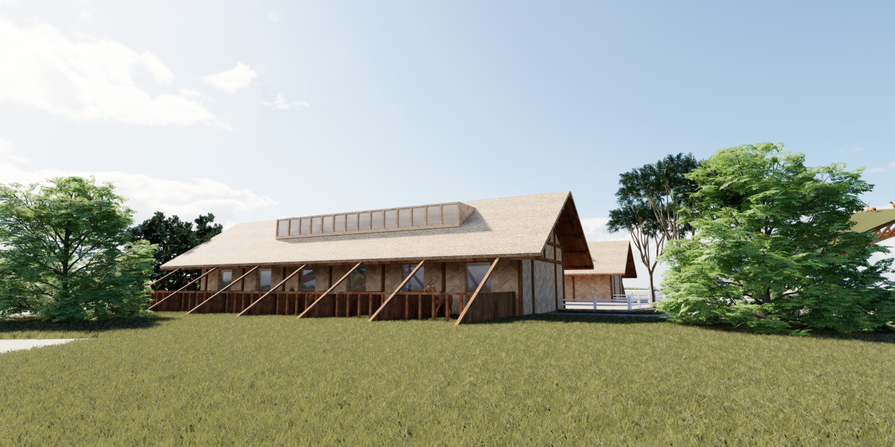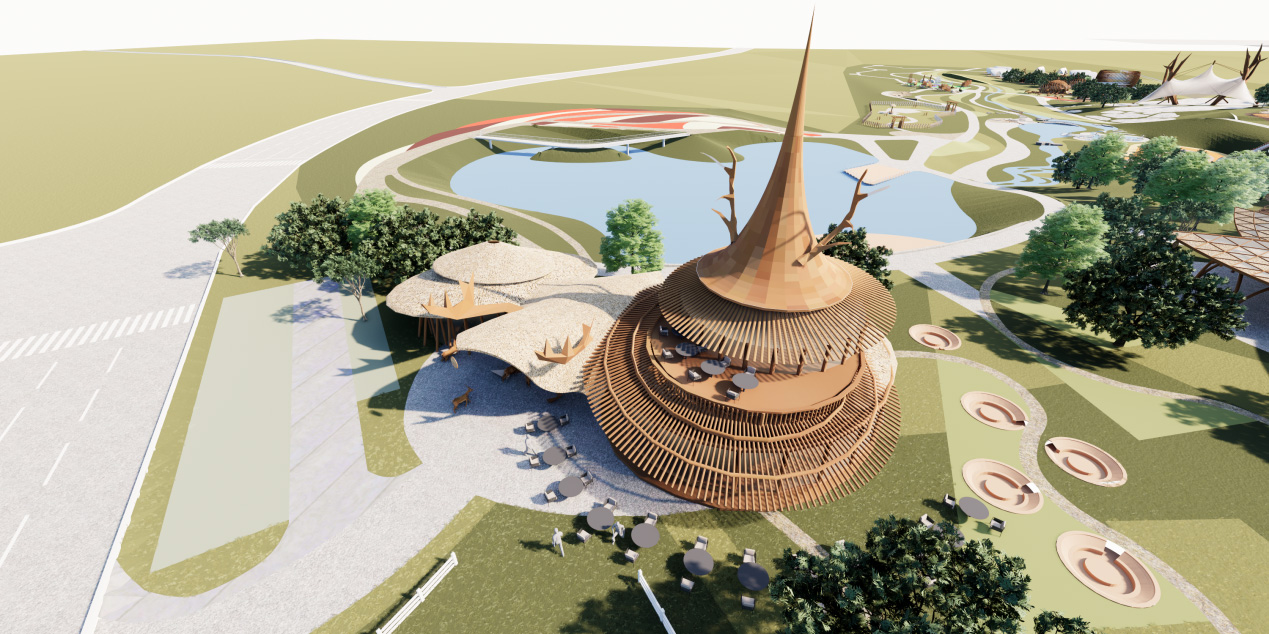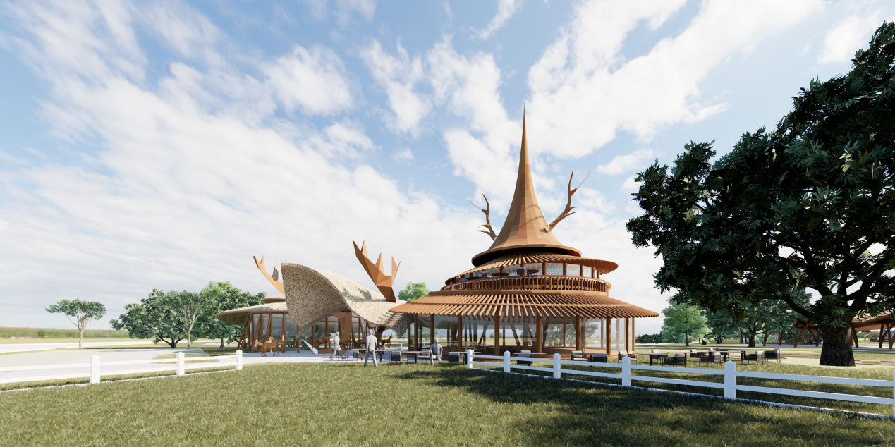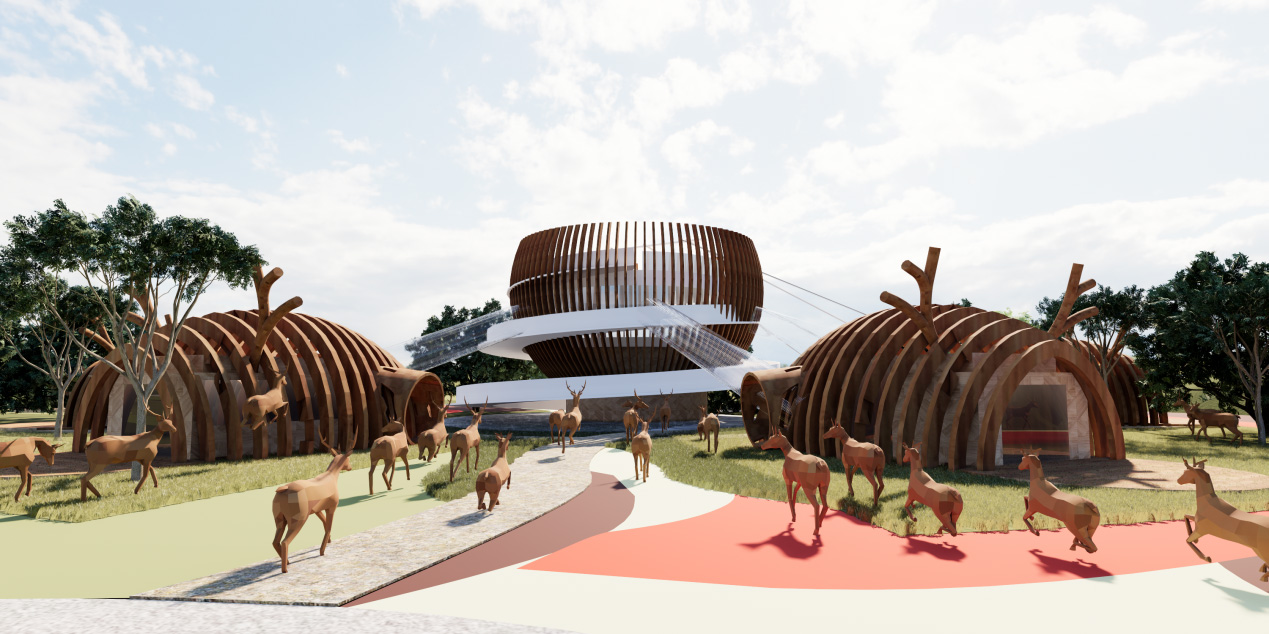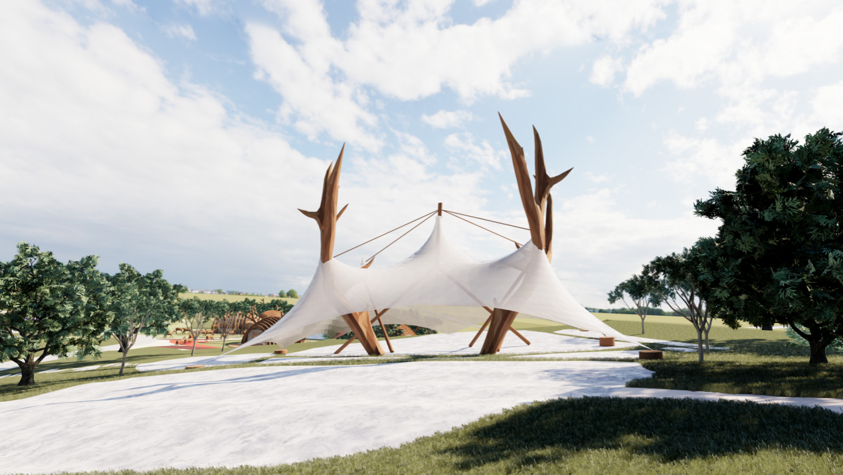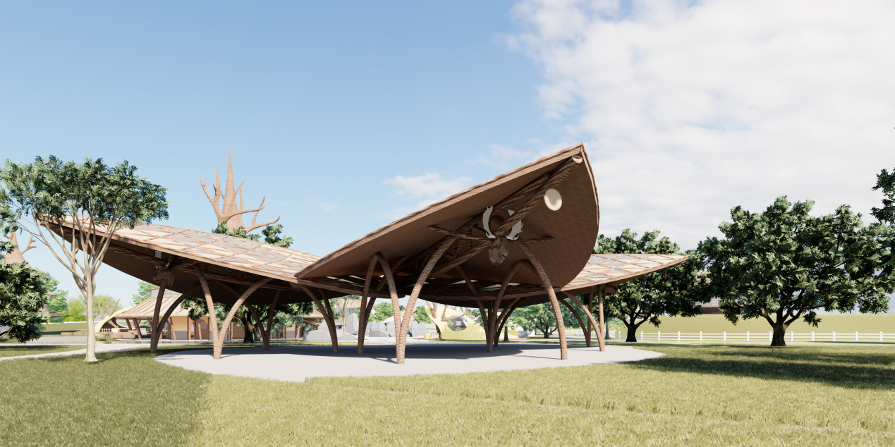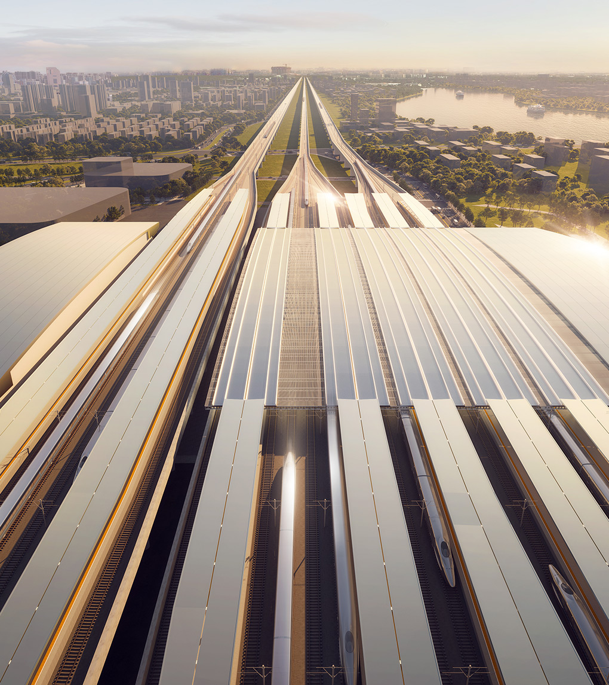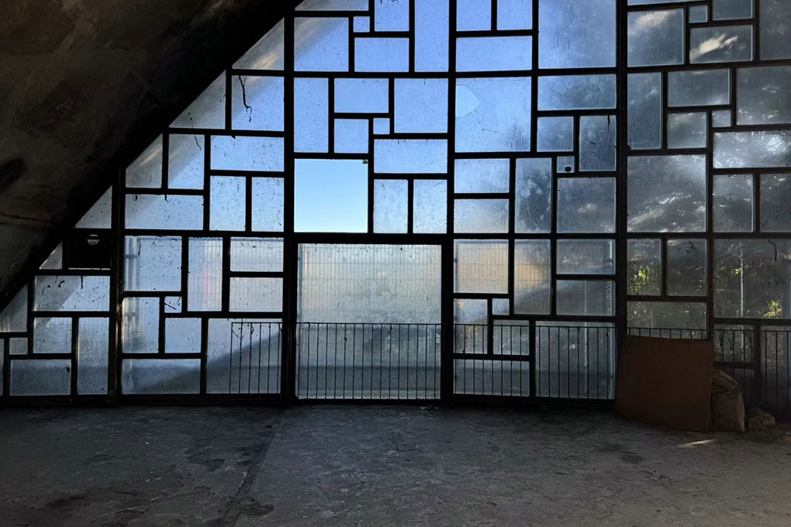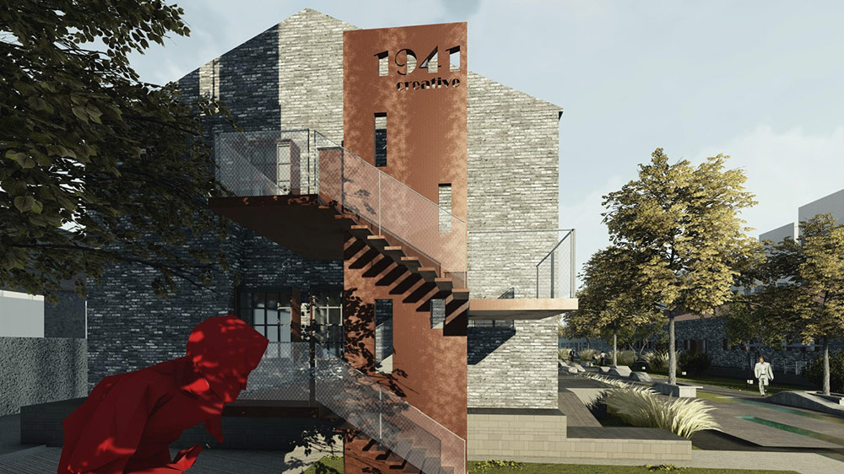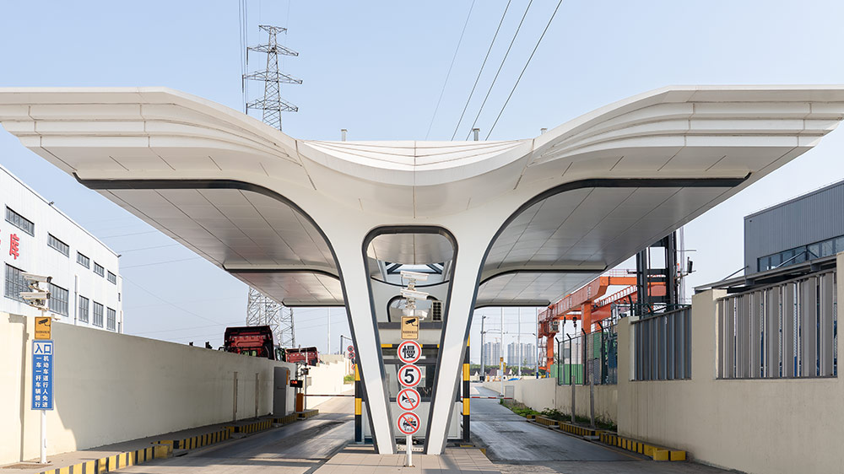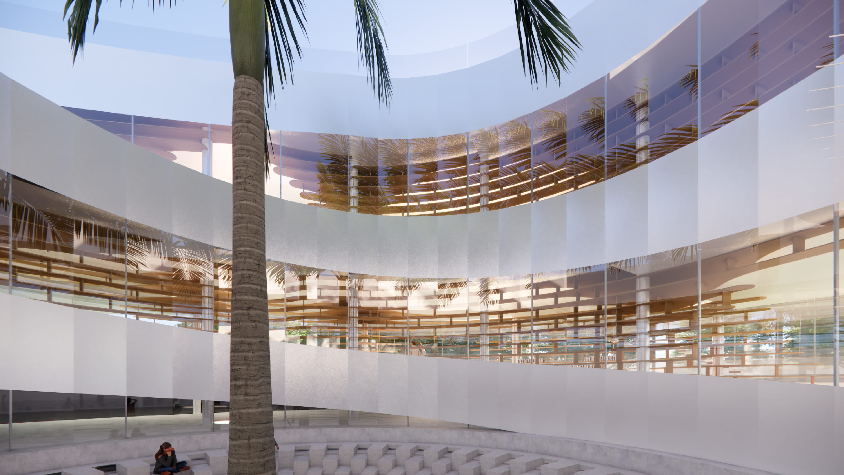
Zhuolu Paradise
Zhangjiakou • Hebei • China • 2021
The first phase of the Luming Town project is one of the key projects of Zhuolu County to implement the spirit of General Secretary Xi Jinping's important instructions to inspect Zhangjiakou and accelerate the construction of the "two districts of the capital" and the Beijing-Zhangjiakou sports and cultural tourism belt. With "one area and three districts" as the spatial structure and the three major sectors of "agricultural tourism, cultural tourism, and health care" as the support, we will focus on building landscape nodes such as Lingquan Lake Wetland Park, Peach Blossom Valley, and Luming Avenue.
Status: Ongoing
Time: 2021
Client: Shanghai Jilan Cultural Tourism Development Co., Ltd
Type: Delegate
Contents: Amusement Park / Amusement Building / Public Building
Floor area/plot area: 5,000 m² / 20,100 m²
Principal Architect: Liu Xiangcheng
Chief Architect: Liu Xiangcheng
Partner: Beijing Botao Creative Culture and Creative Co., Ltd
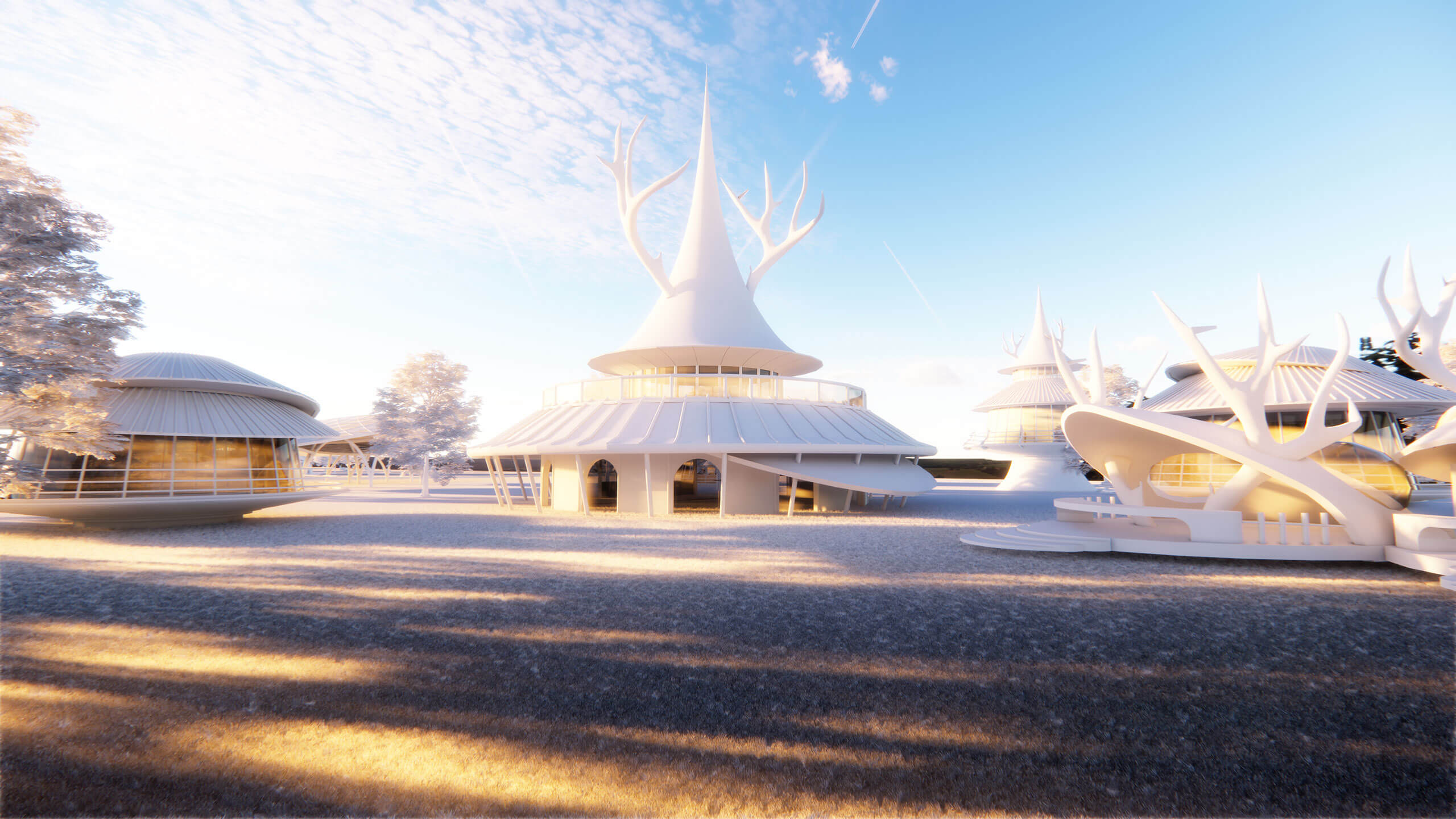
restaurant
The main architectural form of the restaurant is lively, cartoonish, virtual and real, cleverly combining the two groups of entities through the gray space, and organically combining the roof with a sense of rhythm, forming a rich modeling language, and fully expressing the beauty of the wooden structure. The antlers are cleverly combined with the roof to highlight the main body.
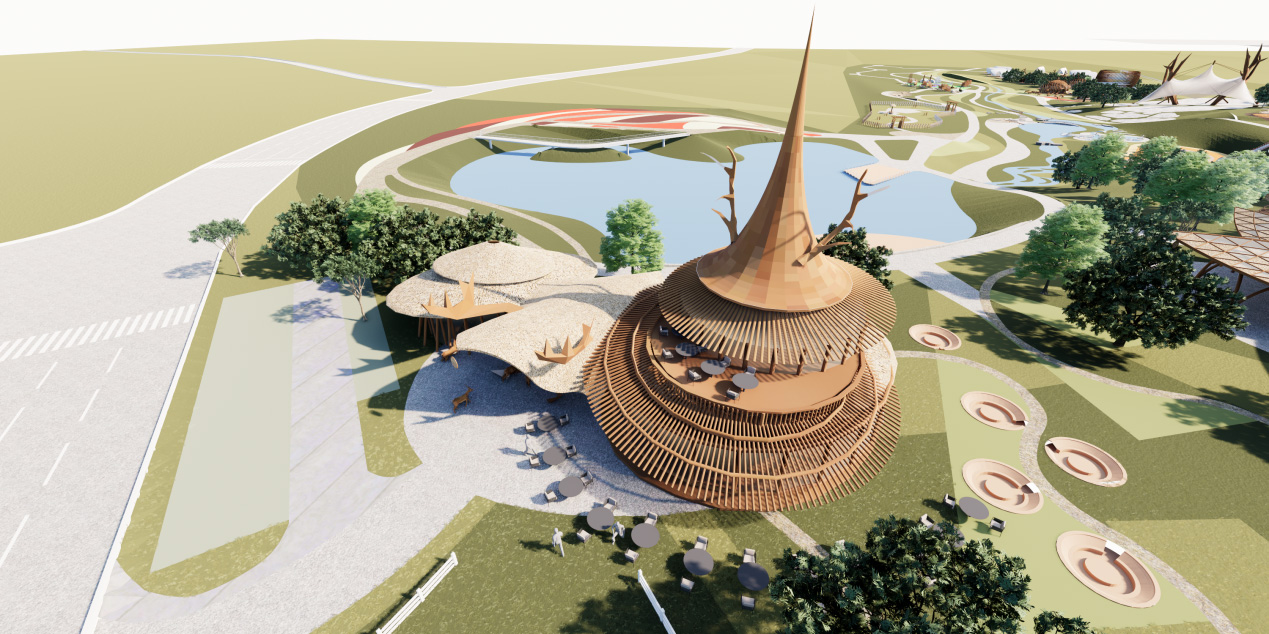
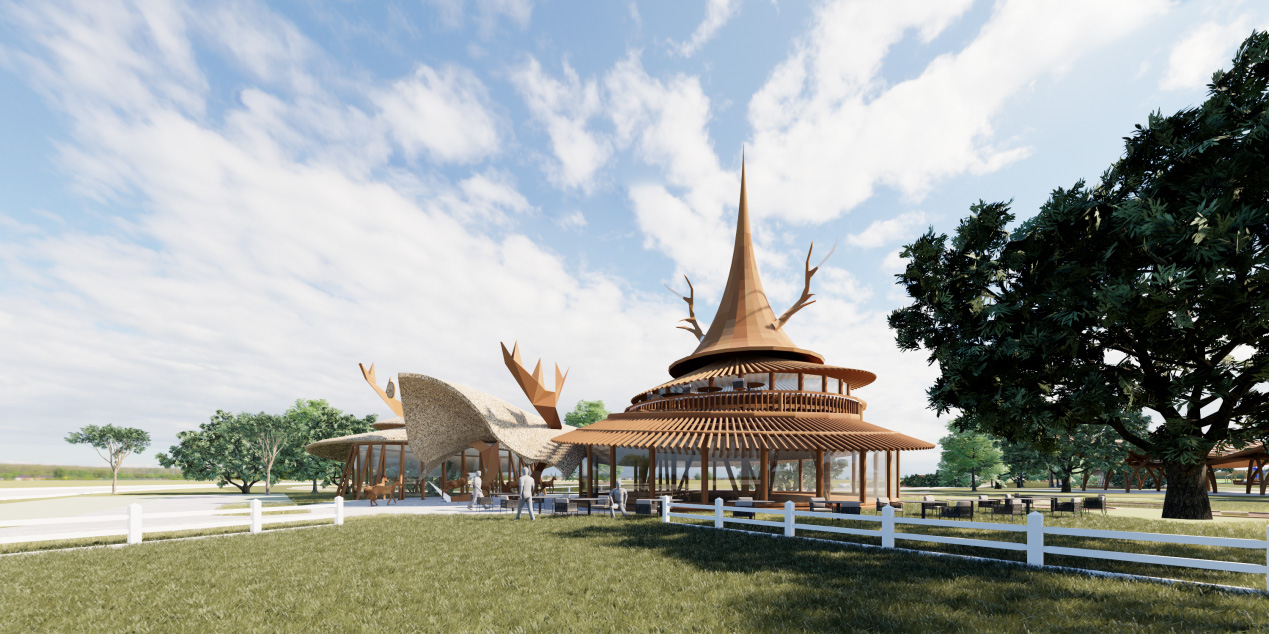
Tribal areas
The tribal area is divided into three categories: Class A (Xuanyuan Hall), Class B (prototype and evolutionary), and Class C (prototype and evolutionary).
The main structure of the building is a frame and mixed structure, and the partial roof and shape are steel structures. The materials are concrete columns coated with real stone paint, partial wood decoration, glass curtain wall system, wood veneer on top, GRC and thatched veneer on the top.
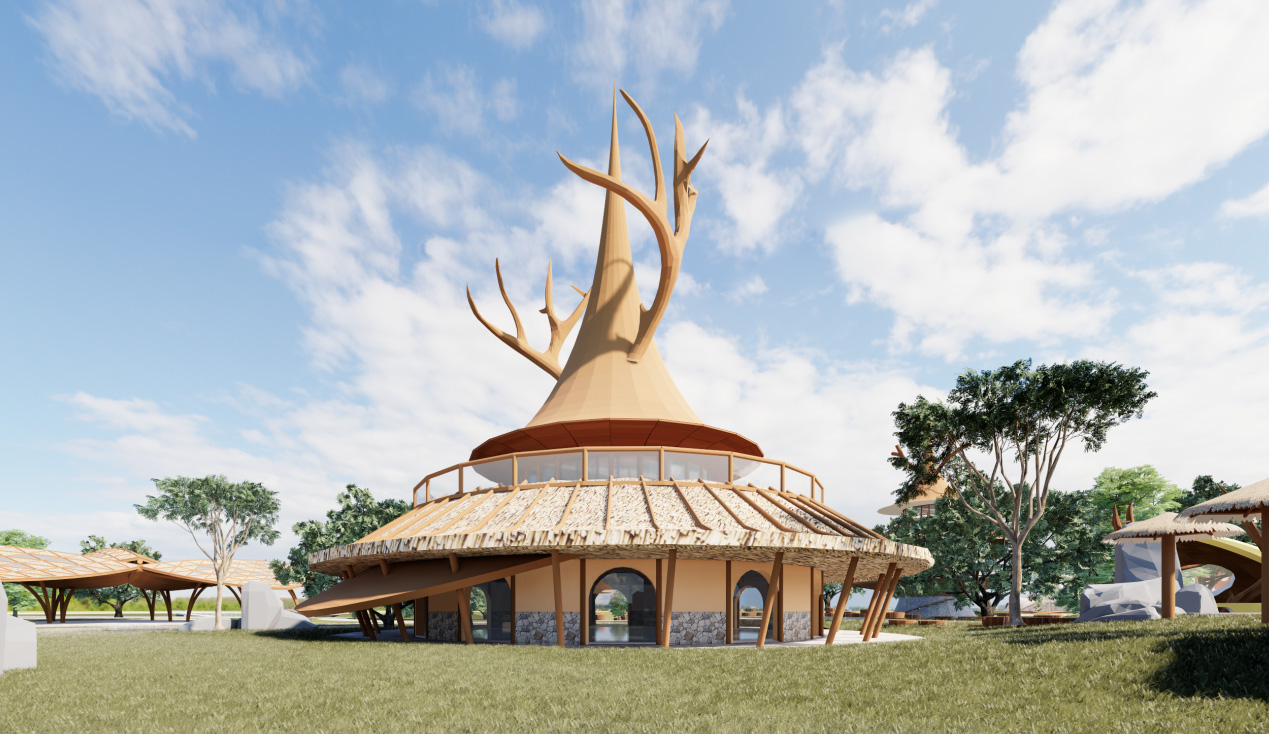
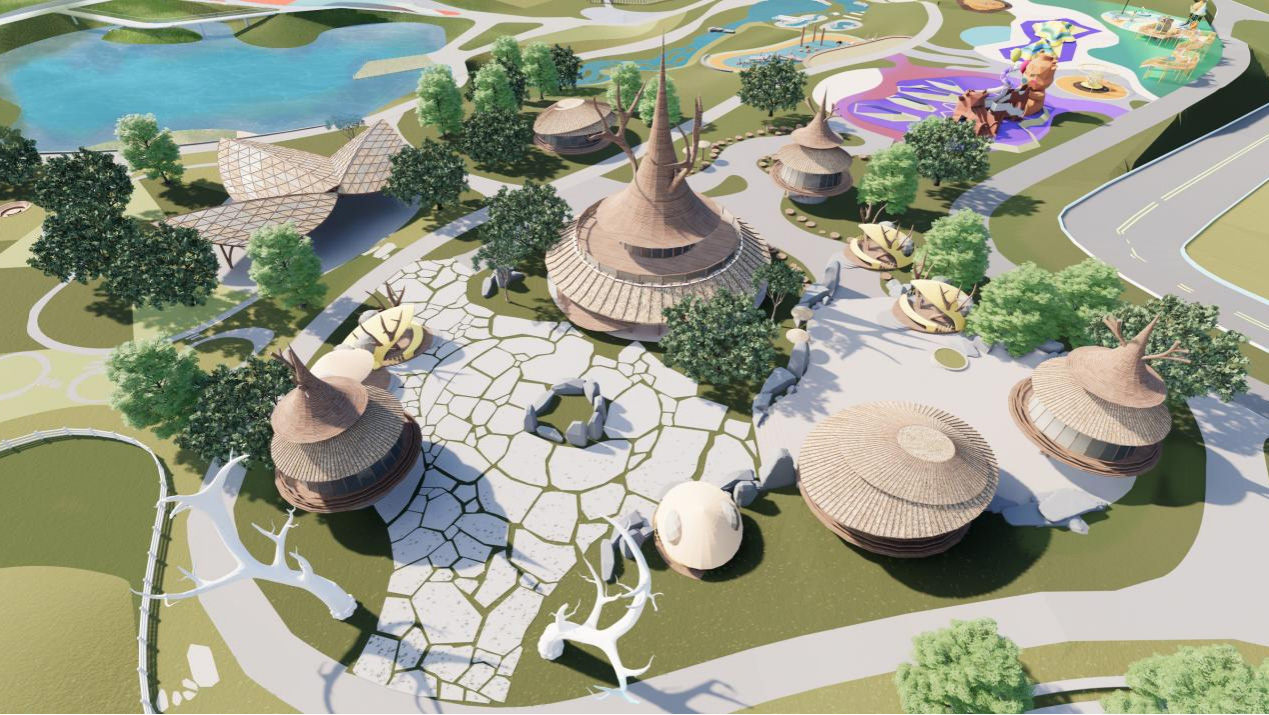
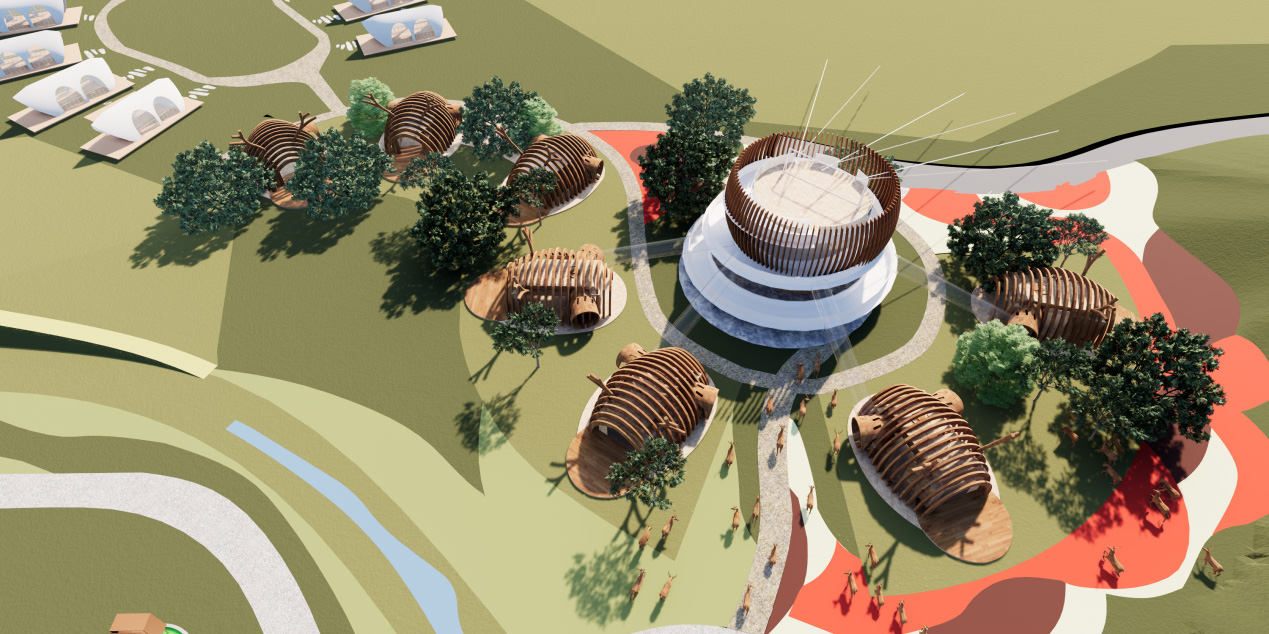
Treehouse area
The main building is decorated with wooden components, the pure white staircase surrounds it, which is very impactful, the wooden house is shaped as the image of the silkworm baby, each silkworm baby has an independent outdoor platform, and the exterior decorative wood strips echo the main wooden structure, which cleverly outlines the image of the silkworm baby while saving cost and keeping the internal function convenient to use, and combines it with the elements of antlers to create a fresh and interesting childlike building.
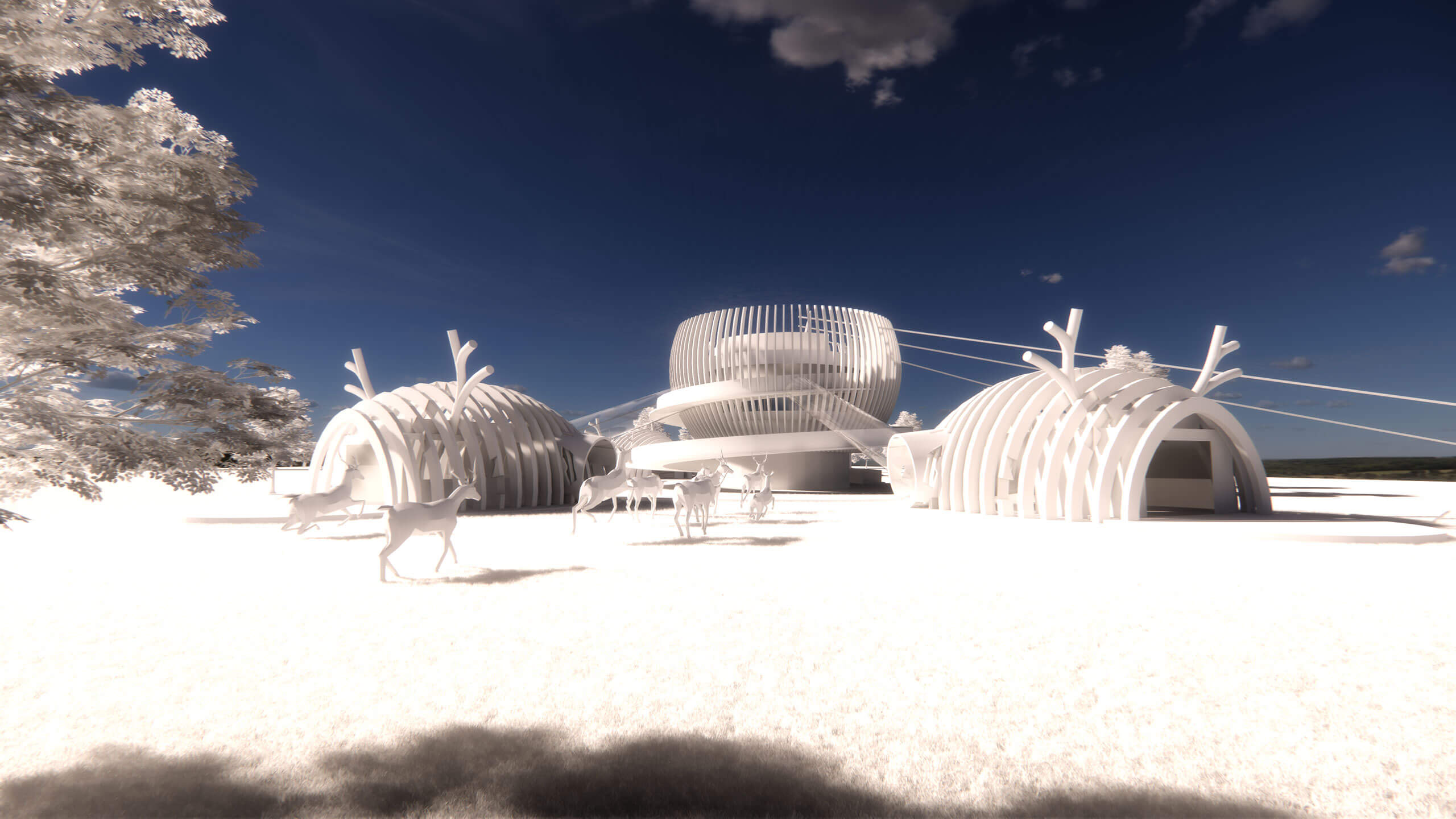
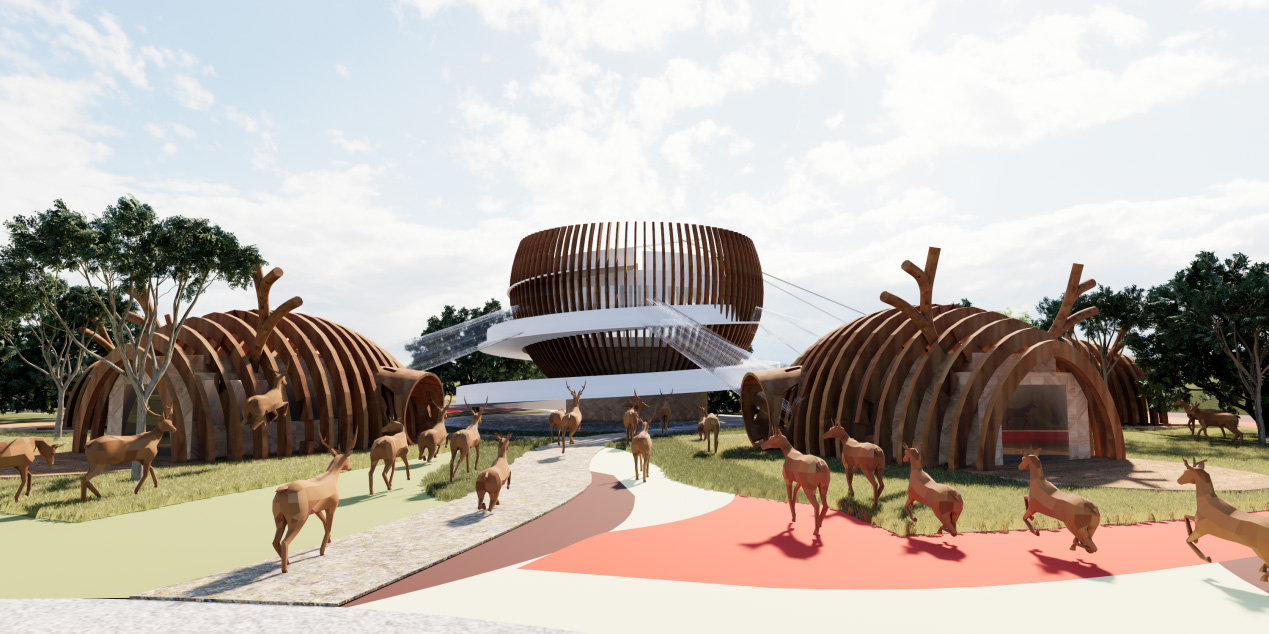
Shennong Hall
The main body of this space is supported by the image of the antlers as the structure through the white tensile membrane system, and the antlers themselves become part of the structure, and the white, wood color and green lawn together create a fairytale-like atmosphere.
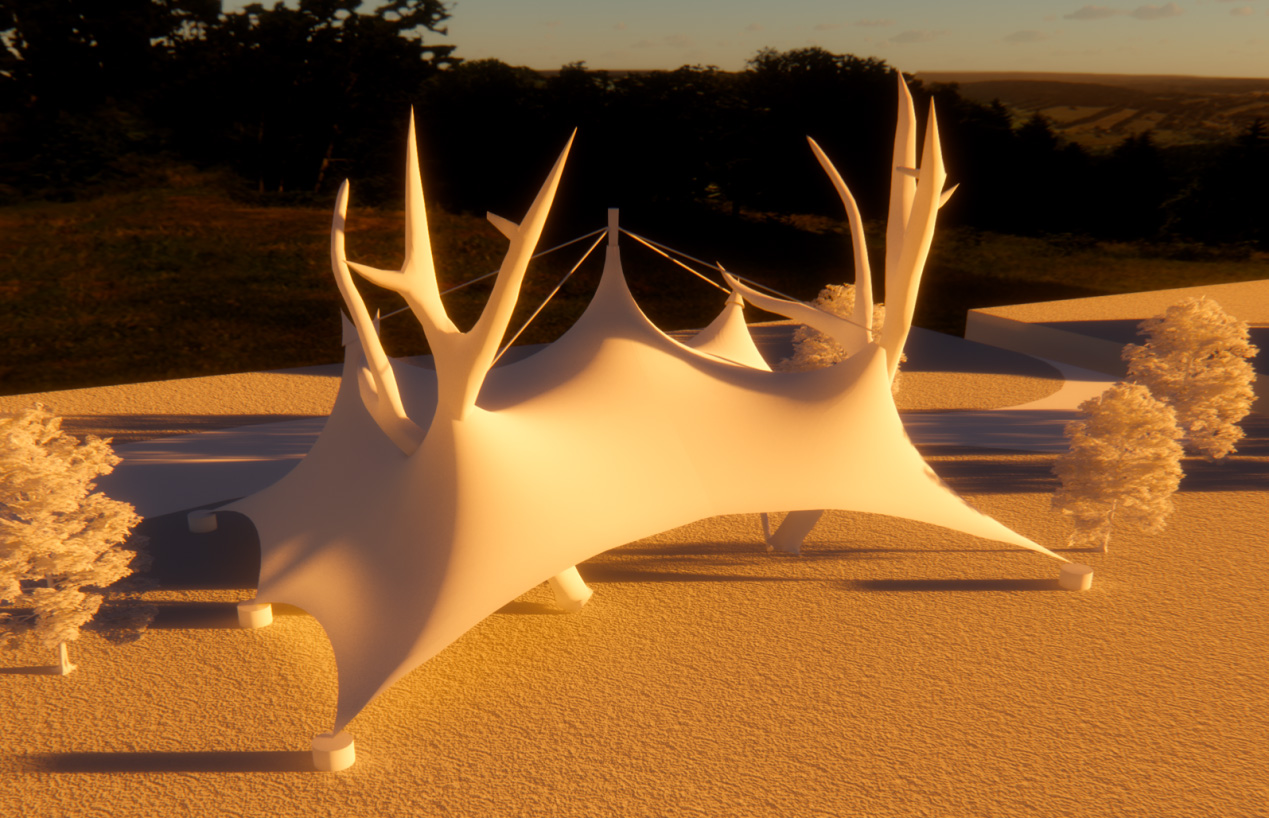
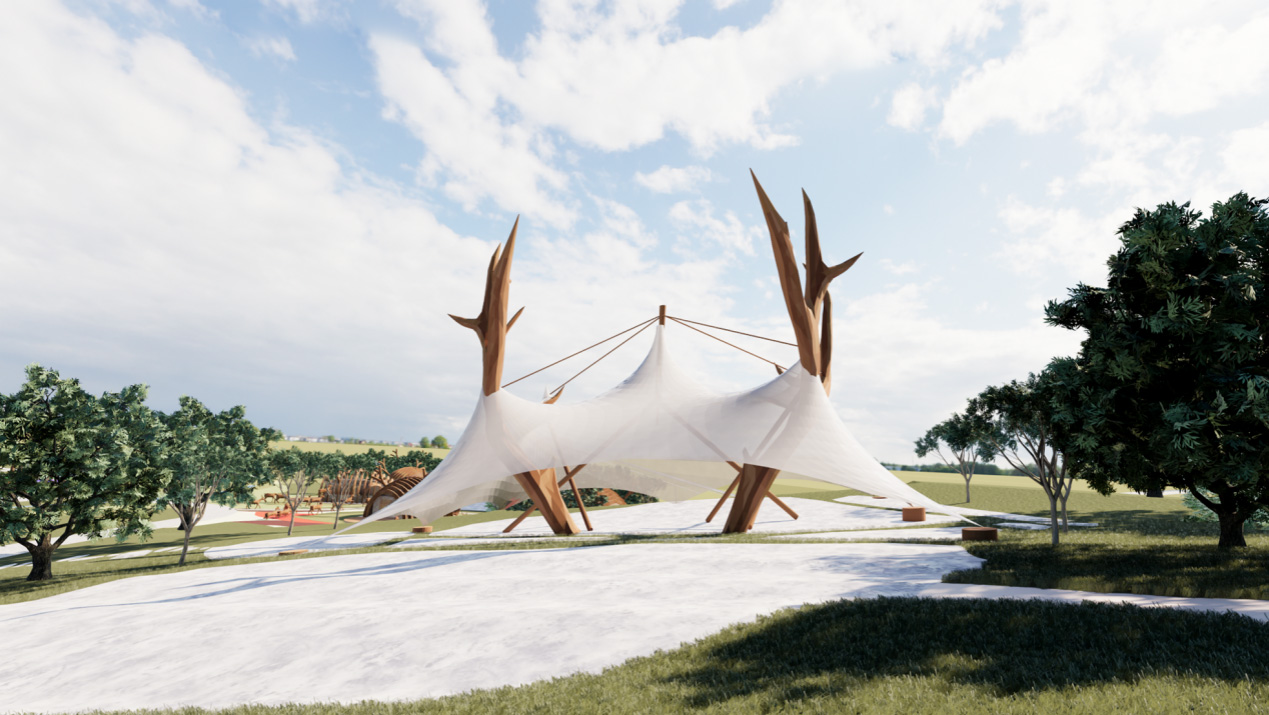
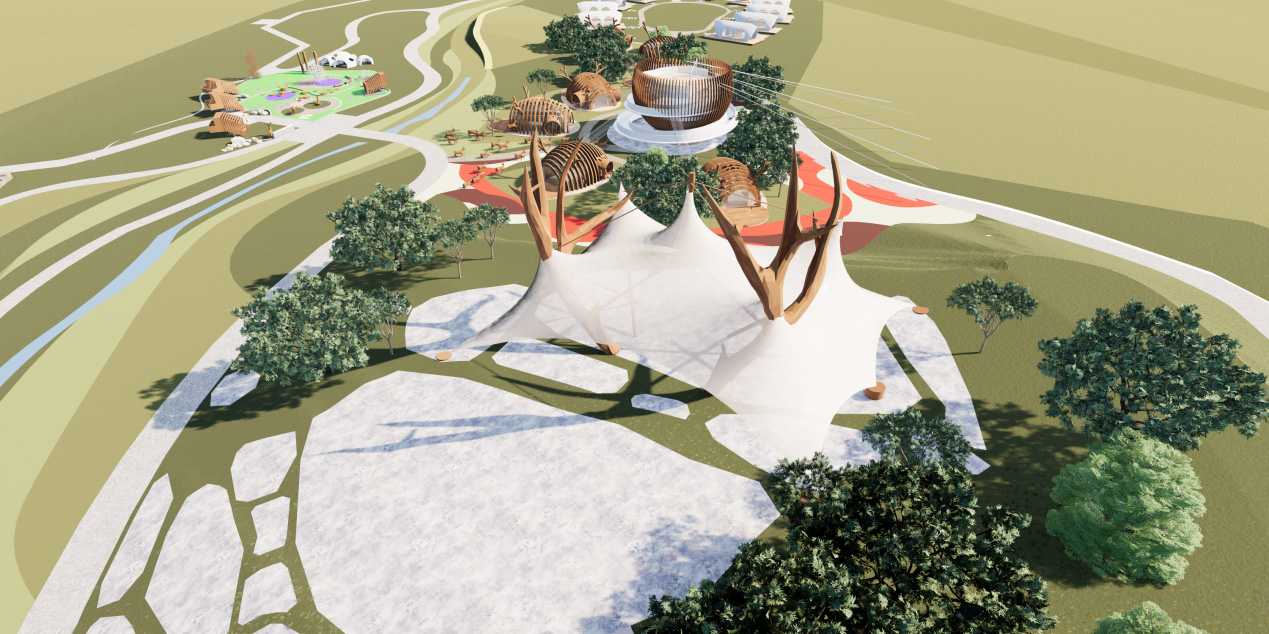
Barbecue tent
The structure is open on all sides, forming a clover image through the combination of three leaves, the supporting structure at the bottom is a four-ring bifurcated arch structure, abstracting the image of a deer's antlers, and the roof shape at the top is full of tension, making it an iconic and interesting space.
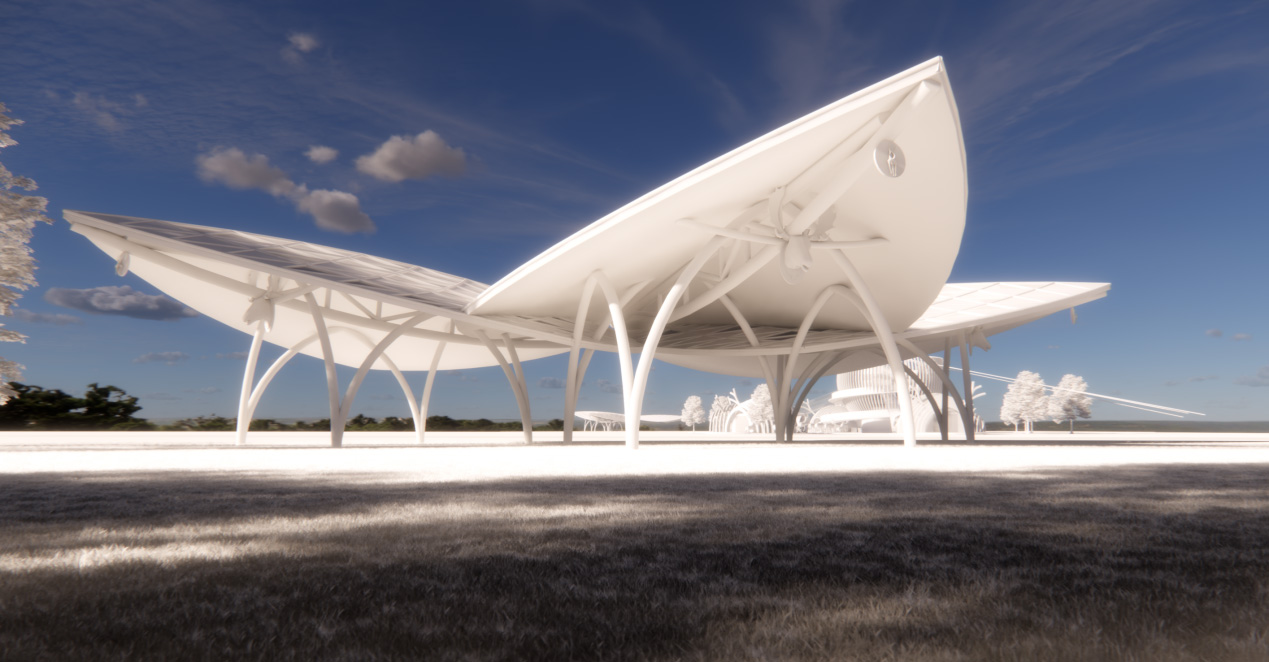
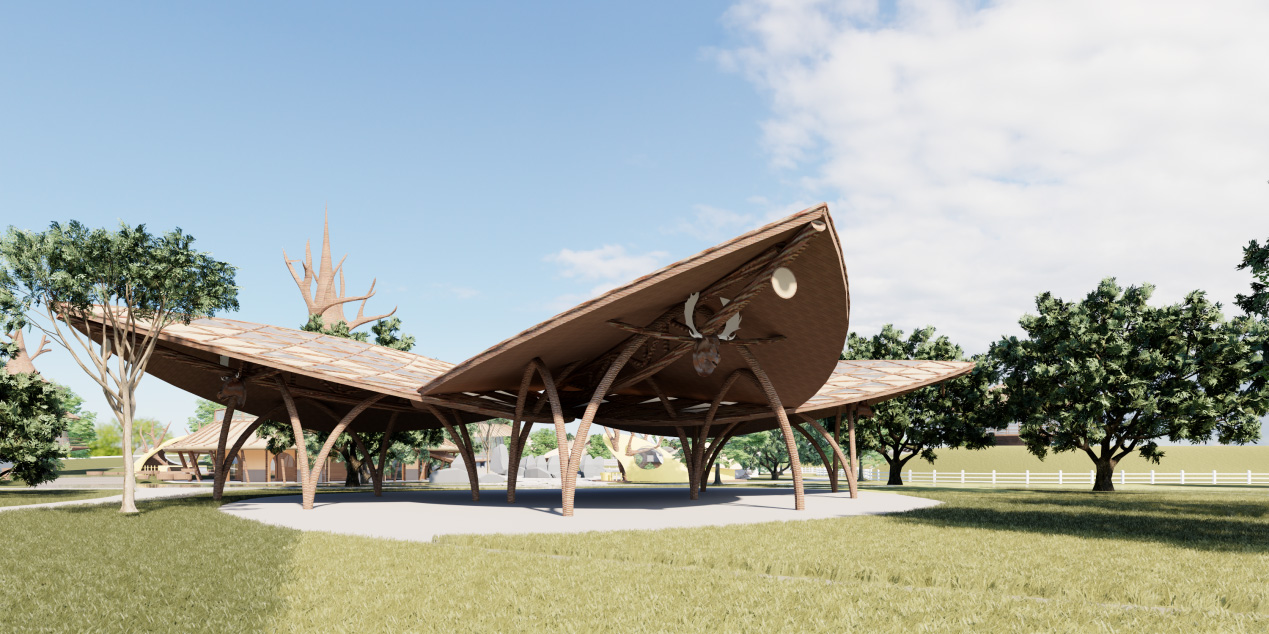
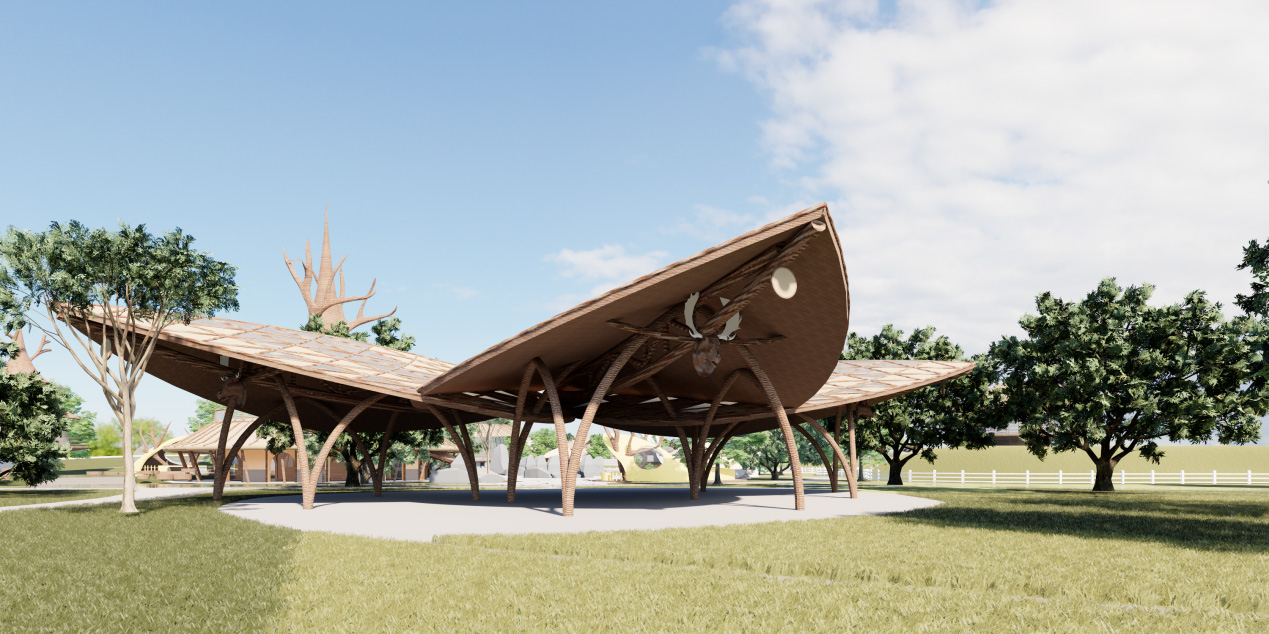
Deer hutch
The deer house is a U-shaped enclosed building with a construction area of about 520 square meters. The eaves purlins of the main building extend to the ground to form an interesting space, highlighting the childlike interest and personality of the building, and at the same time, it can be used as a part of the outdoor deer house to achieve the unity of structure, function and aesthetics. The wooden decoration of the gable and façade harmonizes the building with other architectural styles in the park, and is also full of fairy tale atmosphere.
