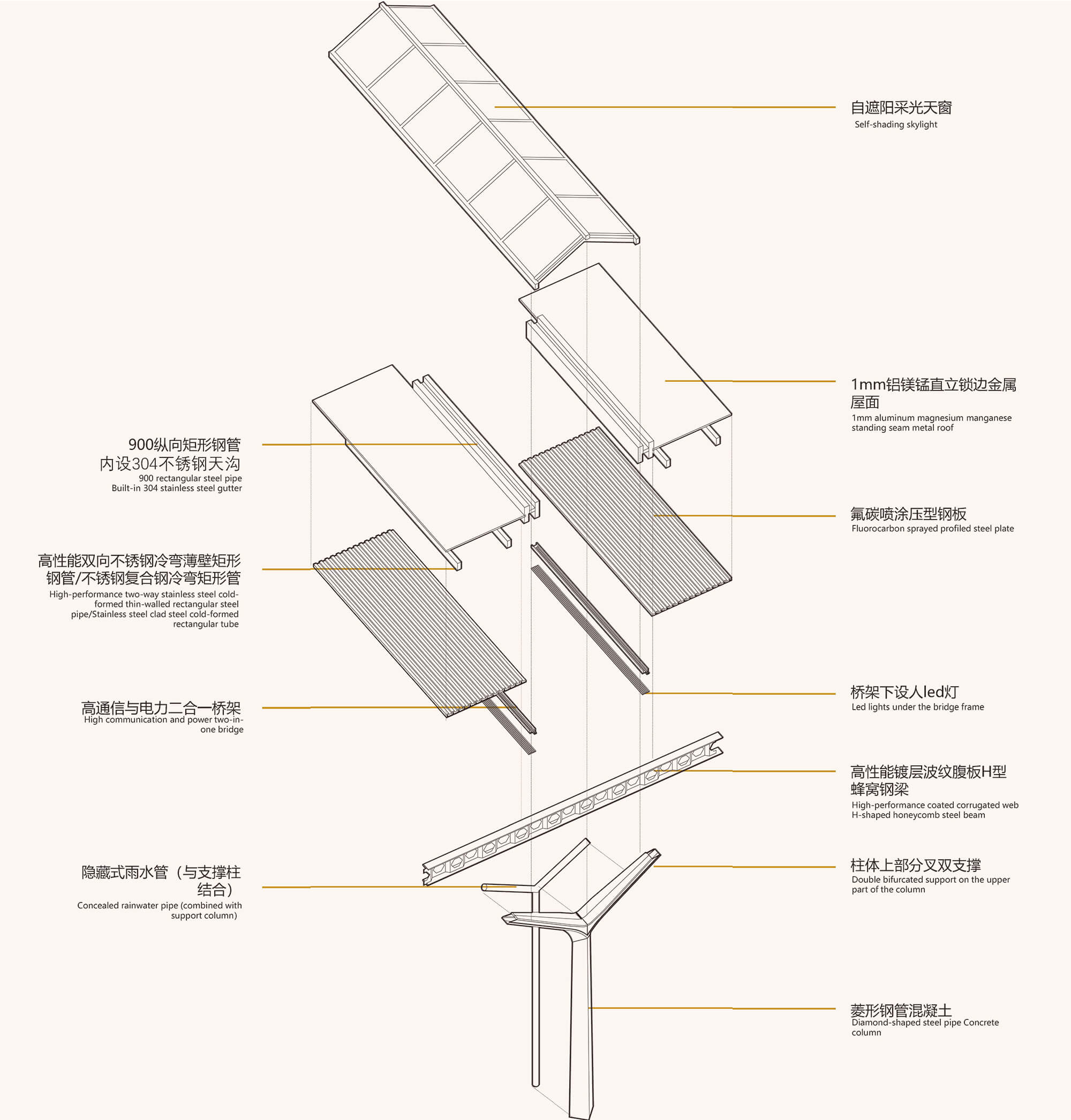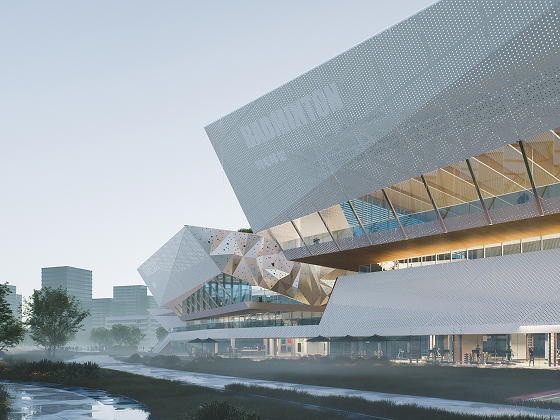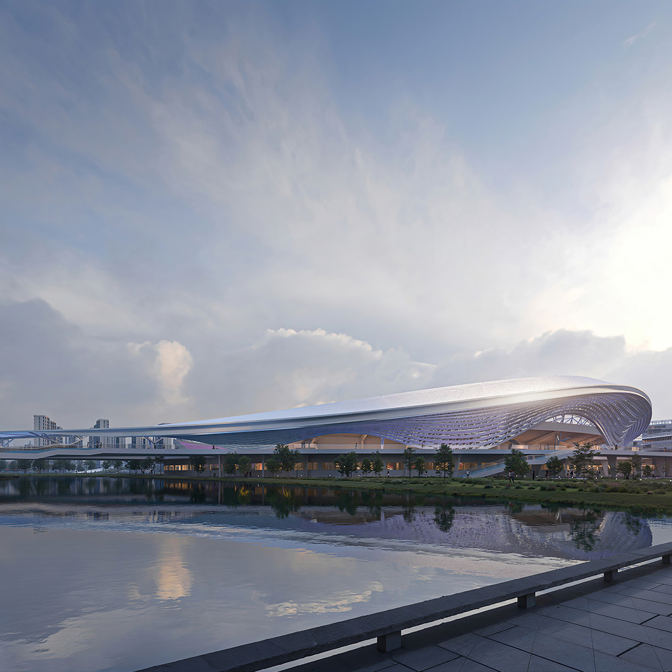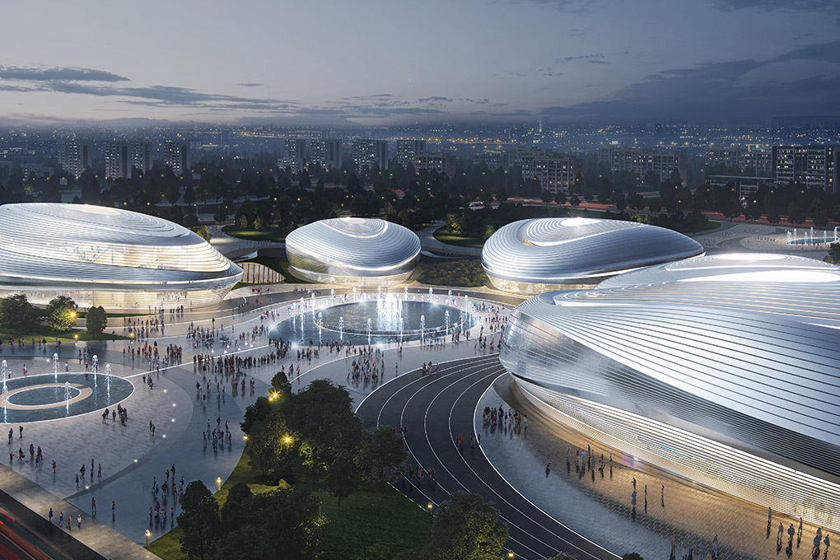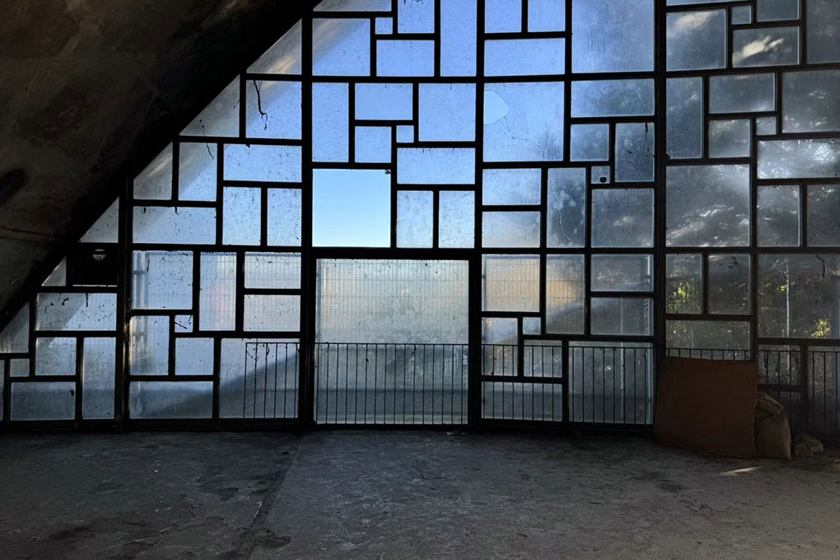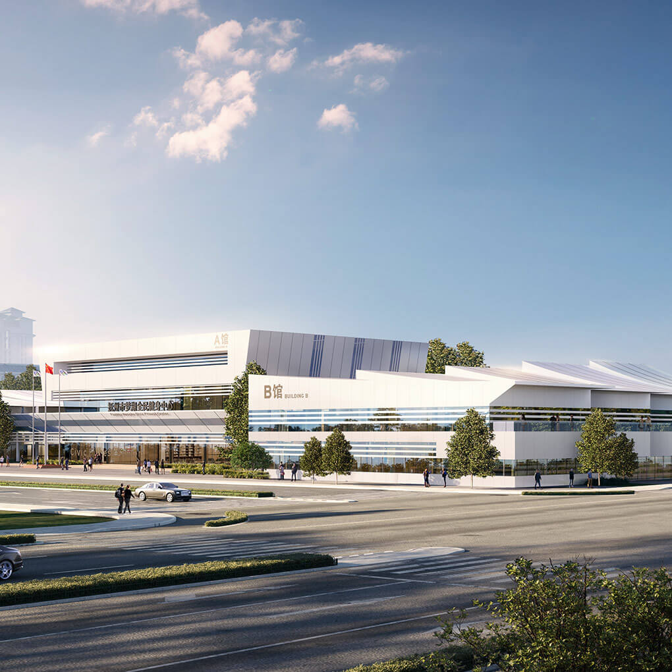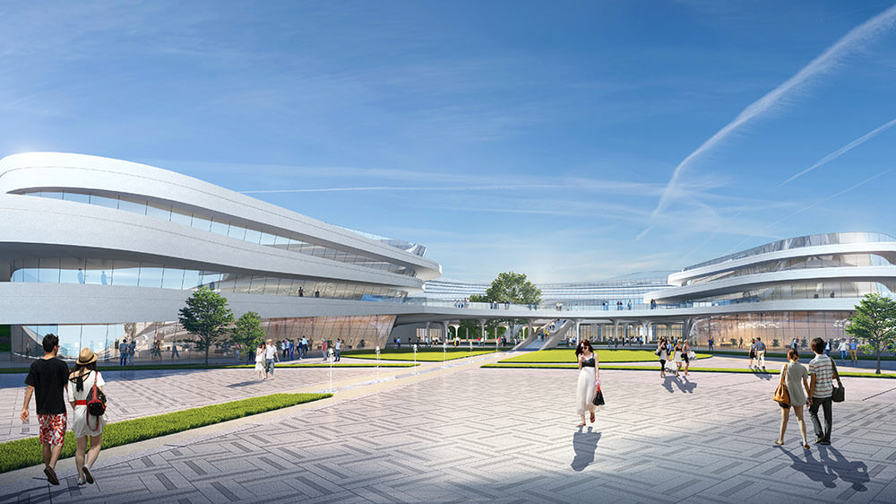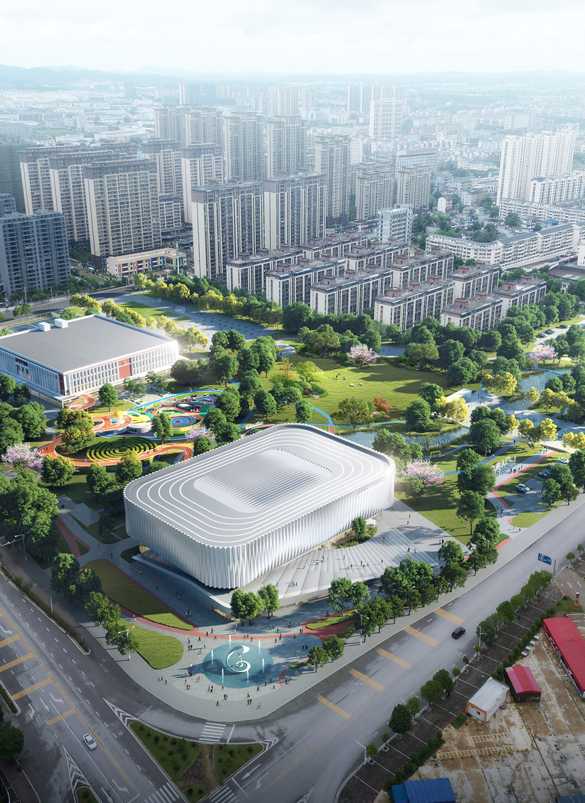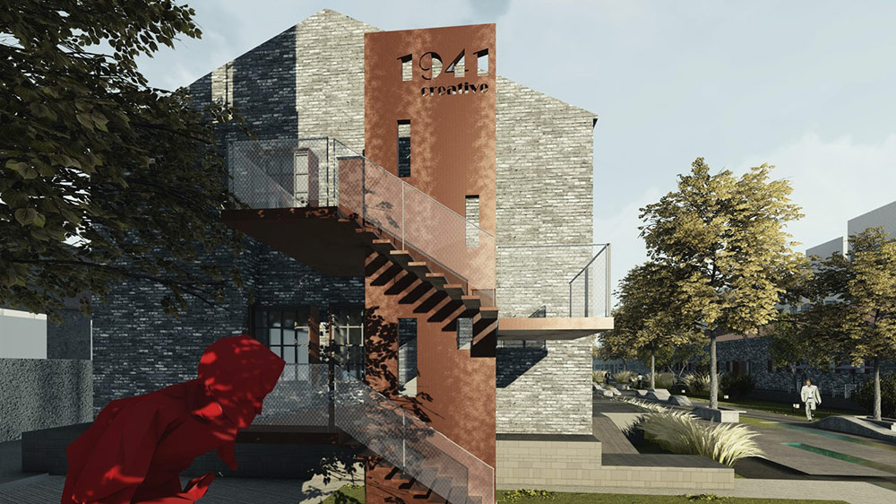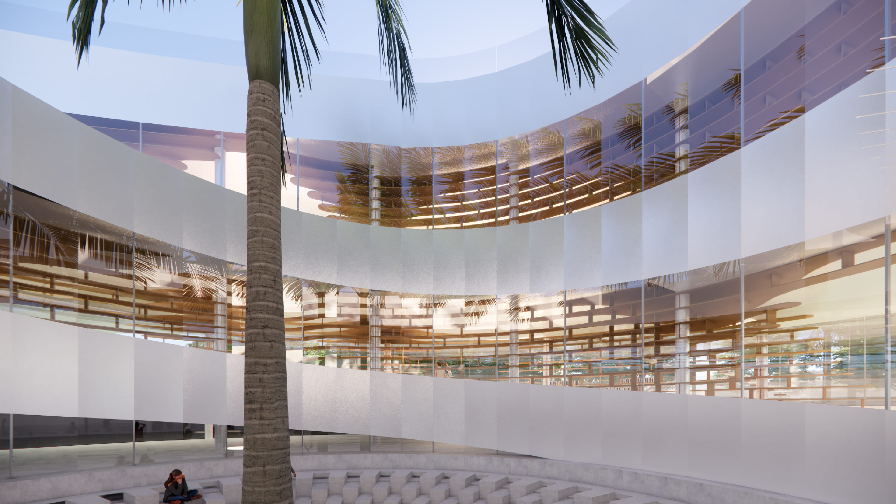
Building symbiosis and defining resilient transportation gateways
Yangzhou • Jiangsu • China • 2023-2024
Yangzhou East Railway Station is located at the hub of the integrated development of the Yangtze River Delta, and as an APEC "Resilient City" demonstration project, it is not only a high-speed rail station, but also a future-oriented transportation place practice. The project was jointly completed by Yi Architects and China Railway Shanghai Design Institute Group, exploring the multi-dimensional symbiotic relationship between structure, culture and environment in the context of the "dual carbon" strategy and the coordinated development of the city.
Status: Ongoing
Time: 2023-2024
Client: China State Railway Group Co., Ltd
Type: Delegate
Contents: High-speed rail station / station building / resilient building / expansion / transportation building / public building
GFA/plot area: 91,000 m² / 103,645 m²
Principal Architect: Liu Xiangcheng
Chief Architect: Liu Xiangcheng
Partners: China Railway Shanghai Design Institute Group Co., Ltd. (intellectual property subject) / Tsinghua University / Shandong University
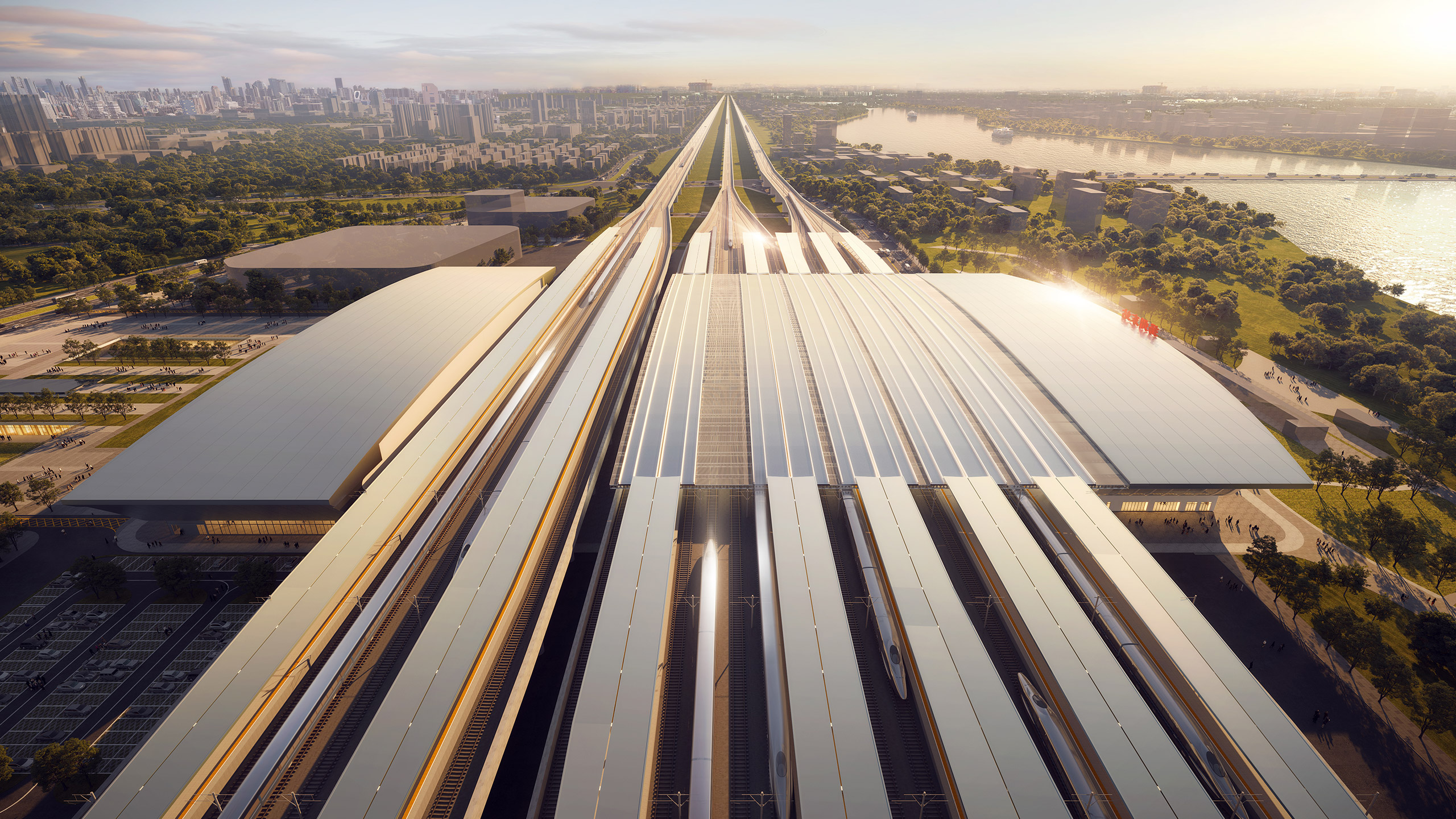
The design takes "construction, knot fusion" as the starting point, and introduces a composite system of corrugated web honeycomb steel beams and high-durability roof purlins at the structural level: honeycomb beams save 25%-30% of timber, and hexagonal holes optimize daylighting and pipeline organization, so that light becomes a part of the structure, and the overall energy consumption of the building is effectively reduced. The roof purlin is made of stainless steel composite material, which takes into account economy and durability, and ensures the toughness and efficiency of the whole life cycle of the building while reducing maintenance costs. The weight of the overall structure is reduced by one-third, and the foundation cost is saved by 15%, which builds a low-carbon and high-performance technical path for long-span public buildings.
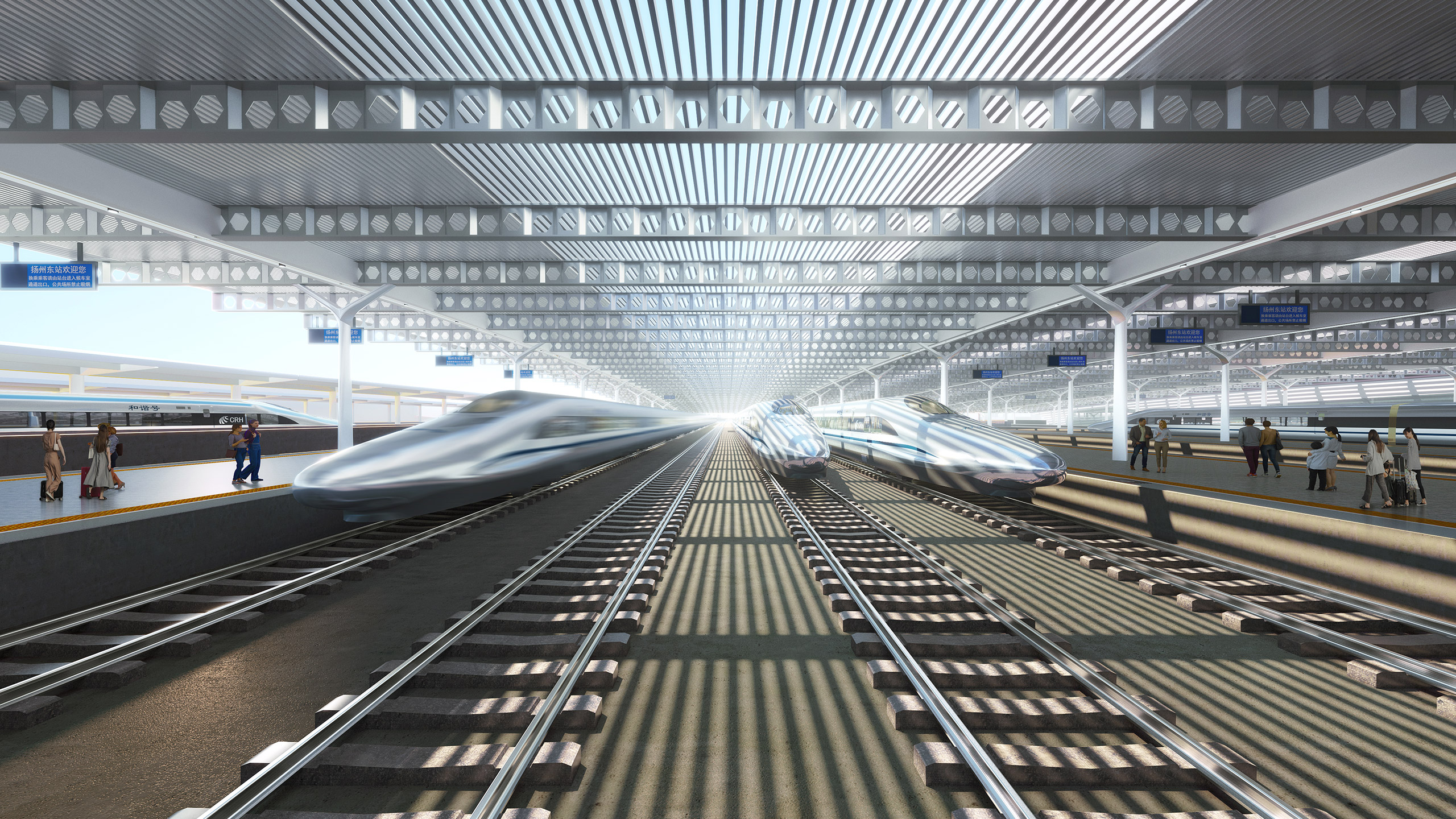
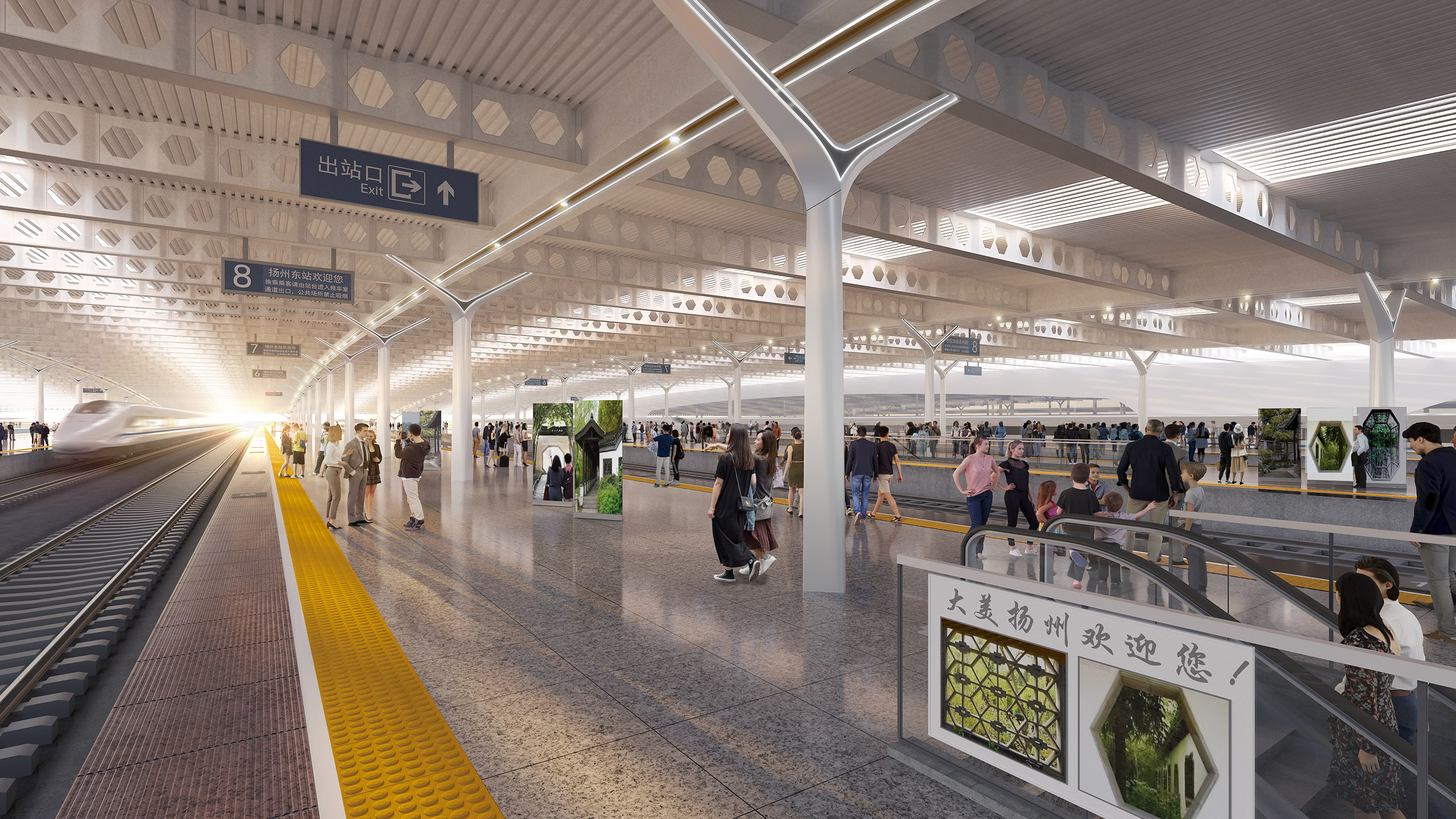
The spatial form continues the Yangzhou context, extracting hexagonal morphemes from the classical garden windows and transforming them into the geometric logic of columns and structures. The building is like a "growing tree", through the process of bifurcation, tilting and connecting structures, the station building takes root in natural language, dissolves the volume, responds to the region, and guides the line of sight. In the scale transformation, the clear efficiency of the infrastructure is retained, and the space is given a sense of ritual and fluidity.
The station building not only responds to function and climate, but also participates in the urban narrative through spatial composition. The public interface takes "culture + nature" as a clue, integrates traditional imagery into the modern configuration, and constructs an urban gateway with regional perception and a sense of belonging.
