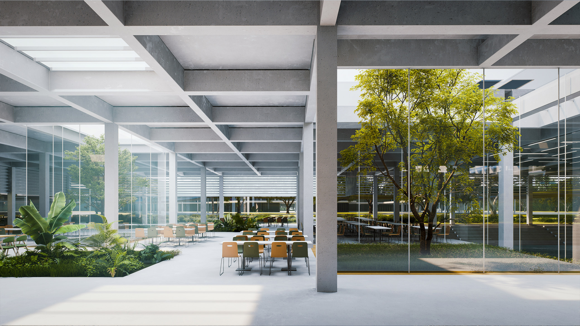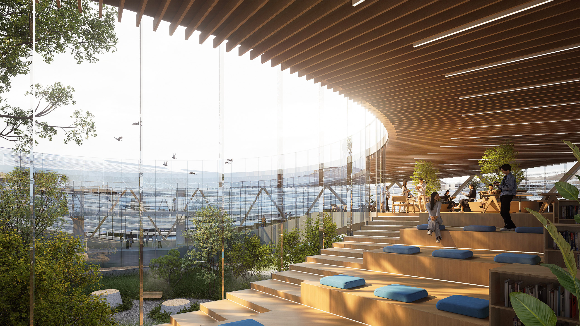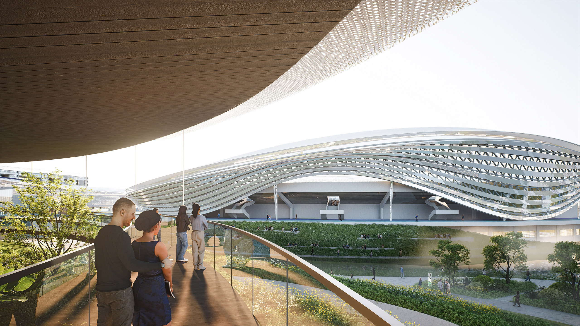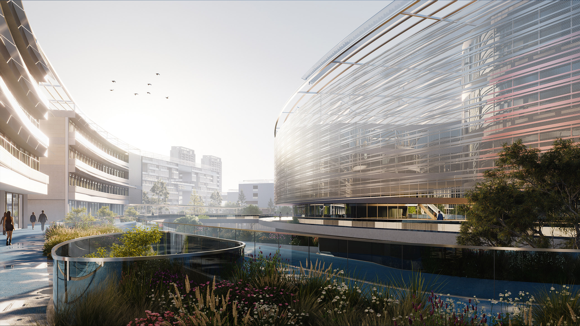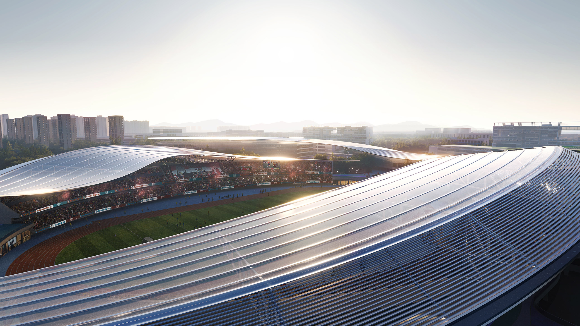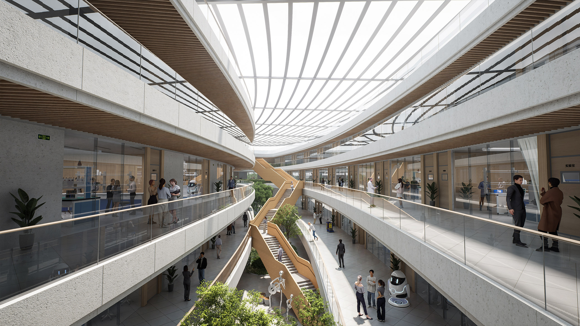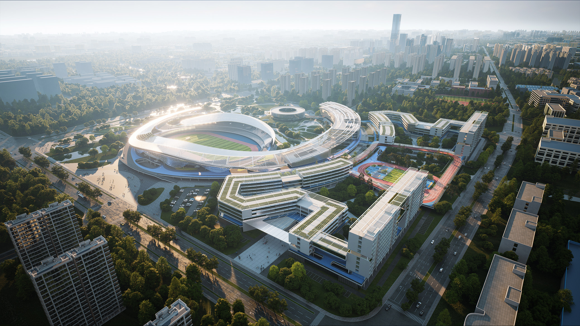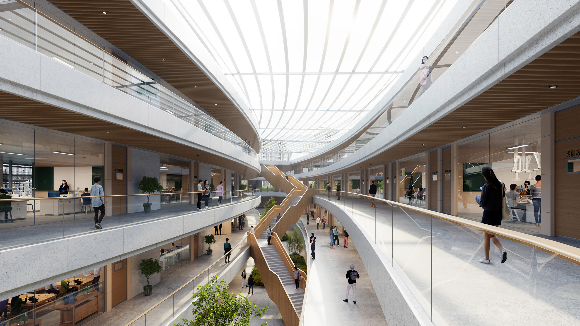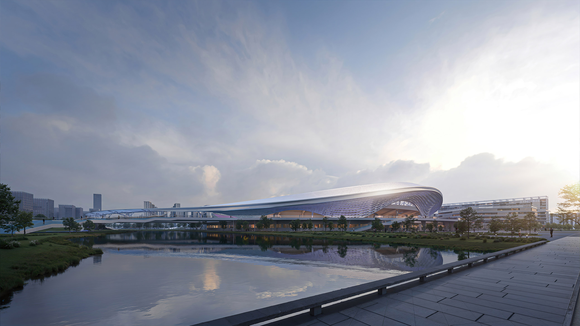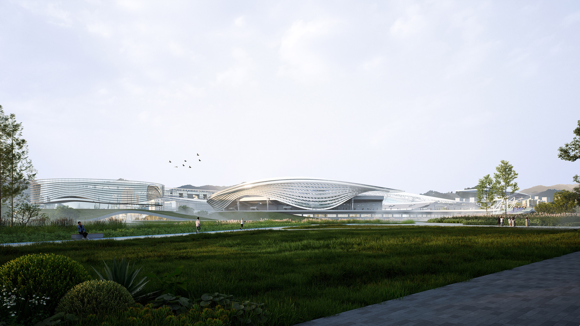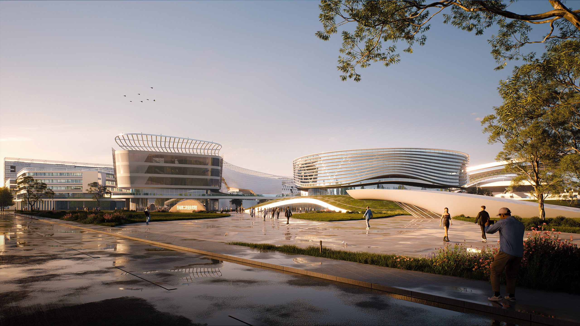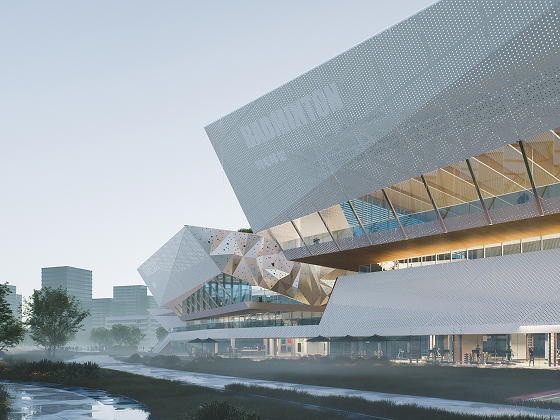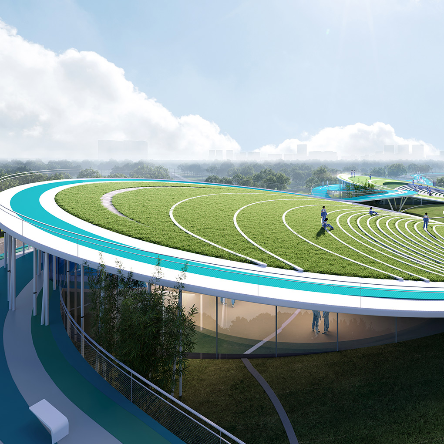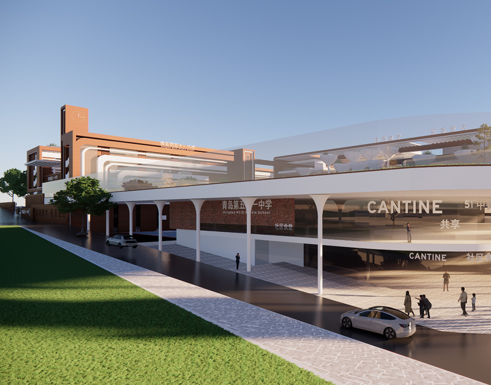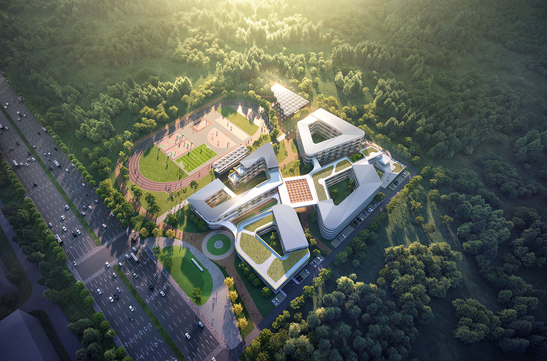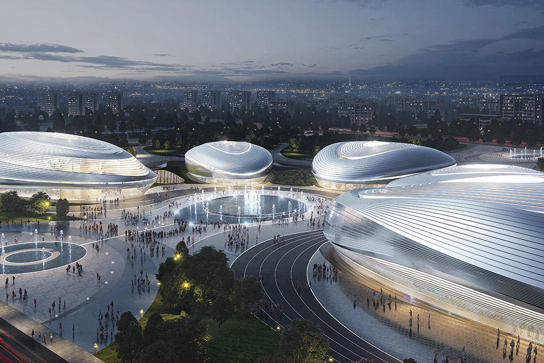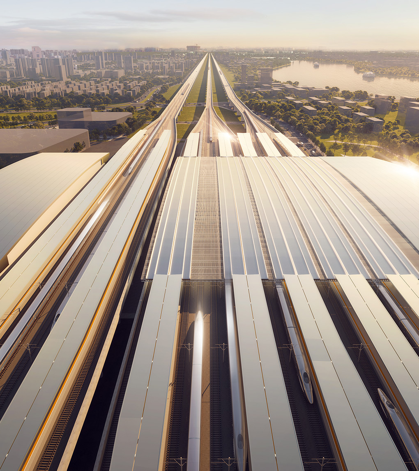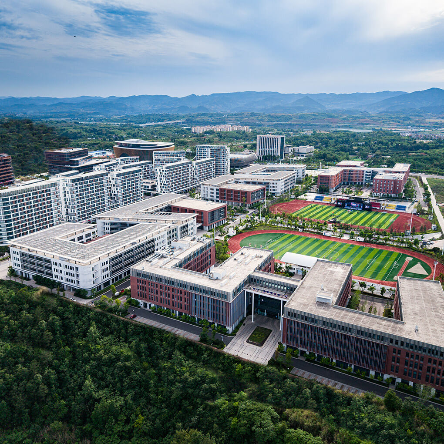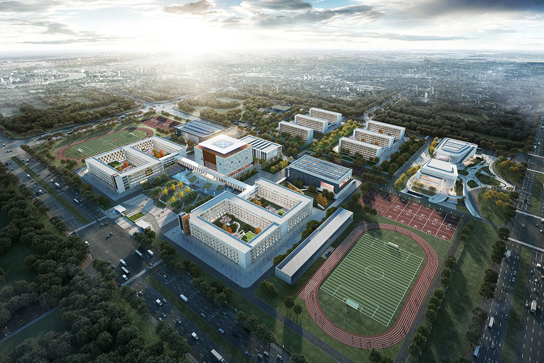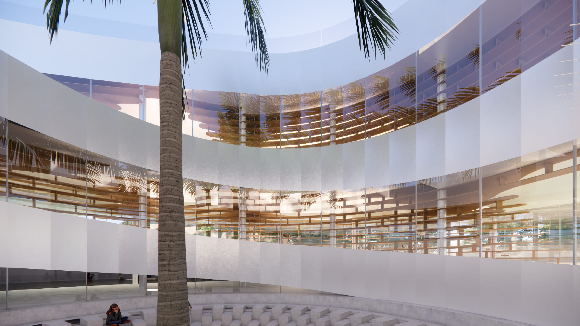
Interface, Linkage and Growth: The Overall Architectural Practice of Cangnan Second Vocational Campus
Wenzhou • Zhejiang • China • 2024
In Cangnan, a land of beautiful mountains and seas, a "new campus of the times" that breaks through the traditional boundaries is rising from the ground with the overall architectural posture of education, culture and sports complex. As an important puzzle piece of urban renewal, Cangnan No. 2 Occupation takes "sharing and superposition" and "innovation and empowerment" as the driving force, and closely connects the architectural function, urban texture and natural environment through the overall architectural concept, so as to build a future education picture of school-city interaction, integration and symbiosis.
Status: Ongoing
Time: 2024
Owner: Cangnan County Urban Building Center
Type: Tender / Finalist
Contents: Educational buildings / specialized colleges / universities / sports buildings / gymnasiums / public buildings
Floor area/plot area: 222,500 m² / 285,322 m²
Principal Architect: Liu Xiangcheng
Chief Architect: Liu Xiangcheng / Song Jiacheng / Shen Peng
Design team: Liu Zhangyue / Wang Pengju / Lu Linying / Qiu Hao / Qian Wei
Partners:
Wenzhou Design Group Co., Ltd. (Design Cooperation)
Shanghai Siyang Muyuan Landscape Planning & Design Co., Ltd. (Landscape Consultant)
Shanghai Yunyi Landscape Planning & Design Co., Ltd. (Planning Consultant)
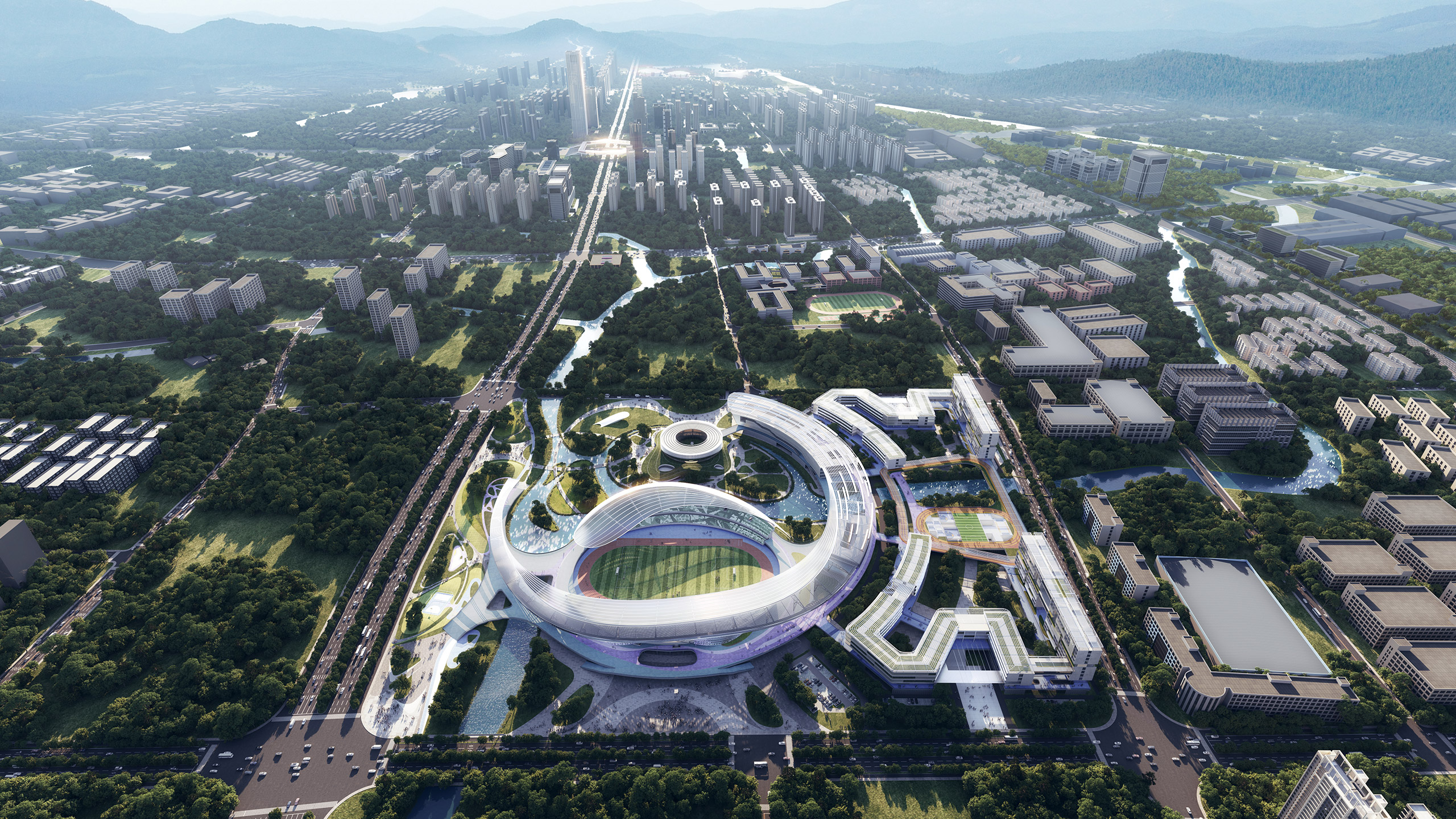
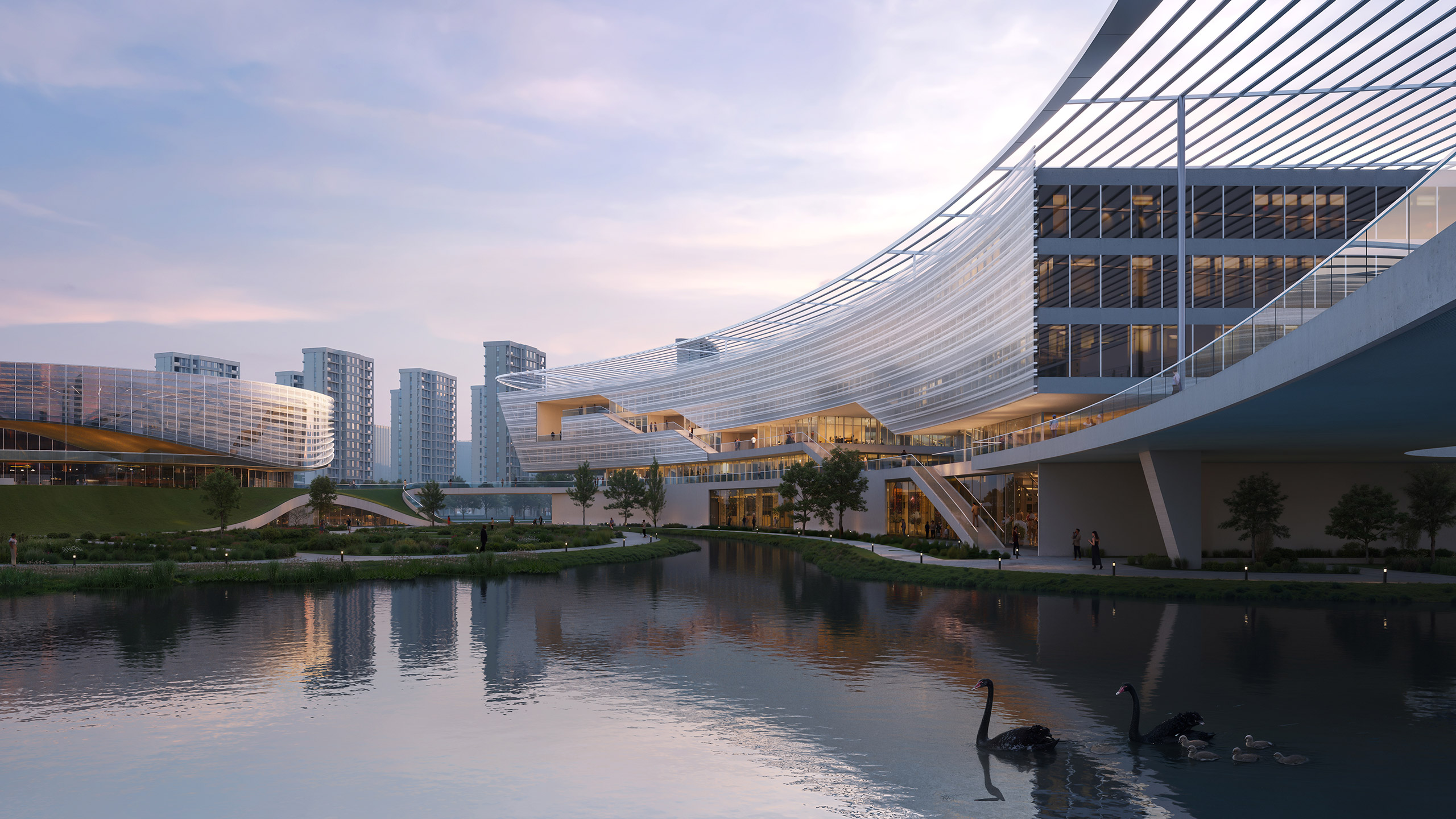
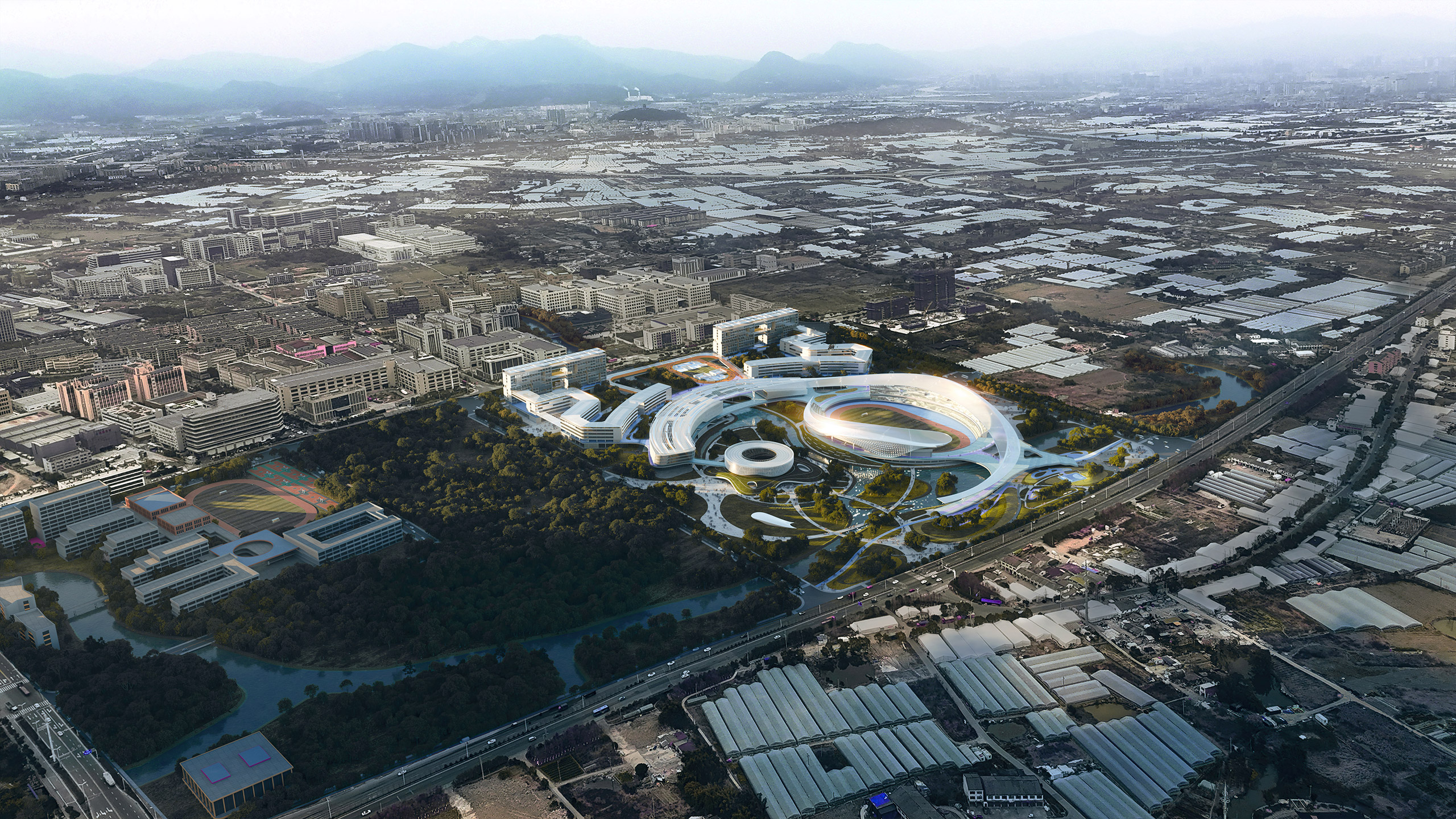
Interface reconstruction: a shared ring of city-school symbiosis
The design takes the "city-school sharing ring" as the starting point, emphasizes the unity and systematization of the overall building, and integrates urban functions such as stadiums, training buildings, and libraries into an open "shared living room". The sleek curvilinear interface not only forms the iconic urban façade, but also stimulates the vitality of the community through the open layout of the cultural and sports groups, reflecting the consistency of space and function in the overall building. The "School-Enterprise Sharing Ring" takes industrial empowerment as the core, integrates the training space with the science and technology incubation base, and highlights the social responsibility of vocational education to serve the local economy. The "Vitality Sharing Ring" connects the middle and higher vocational groups through the central platform to realize the "dynamic and static layering" of the public space and the teaching area, which not only ensures the functional independence, but also reflects the flexibility of the overall architectural design, and reserves the possibility of future expansion.
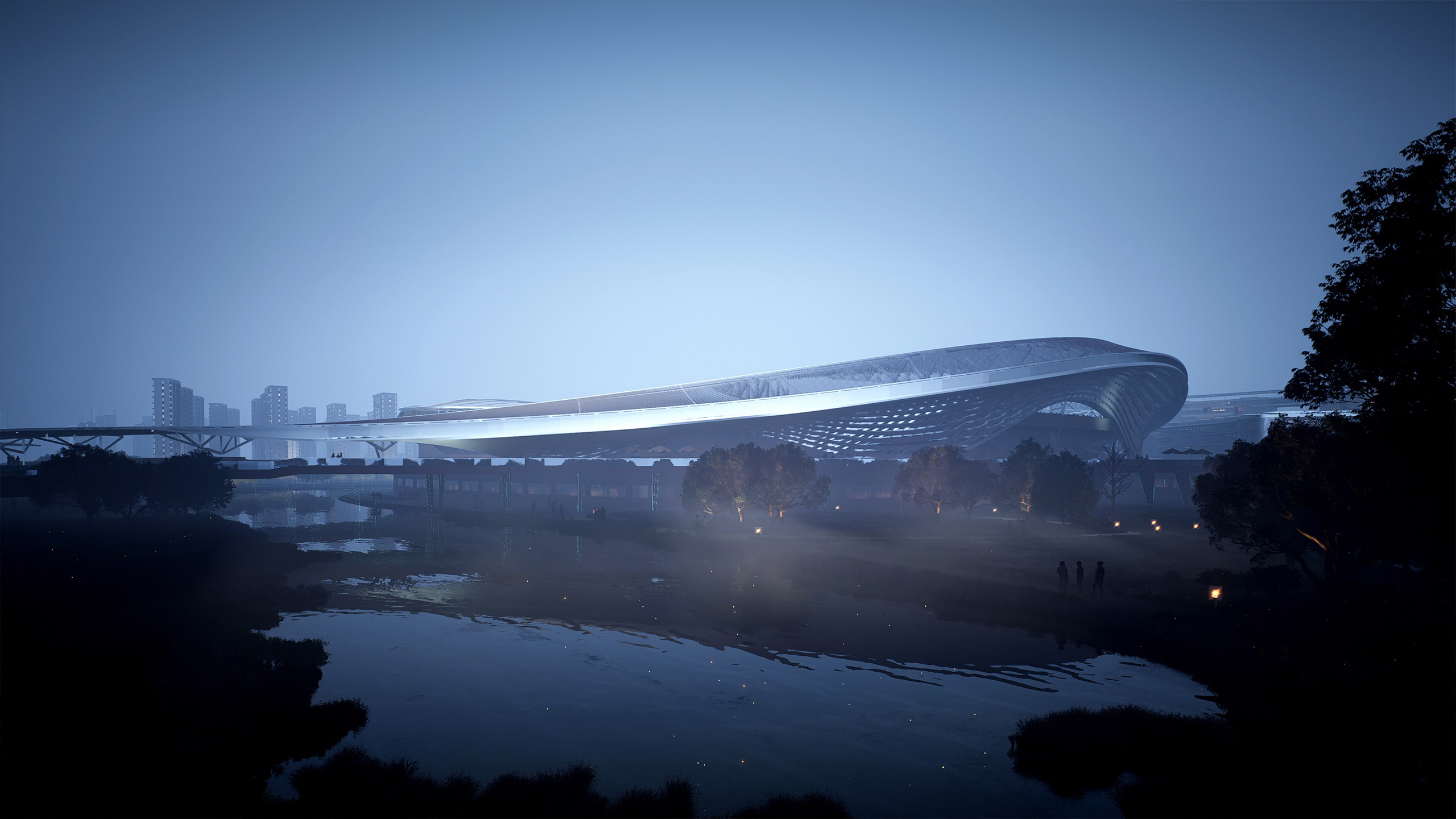
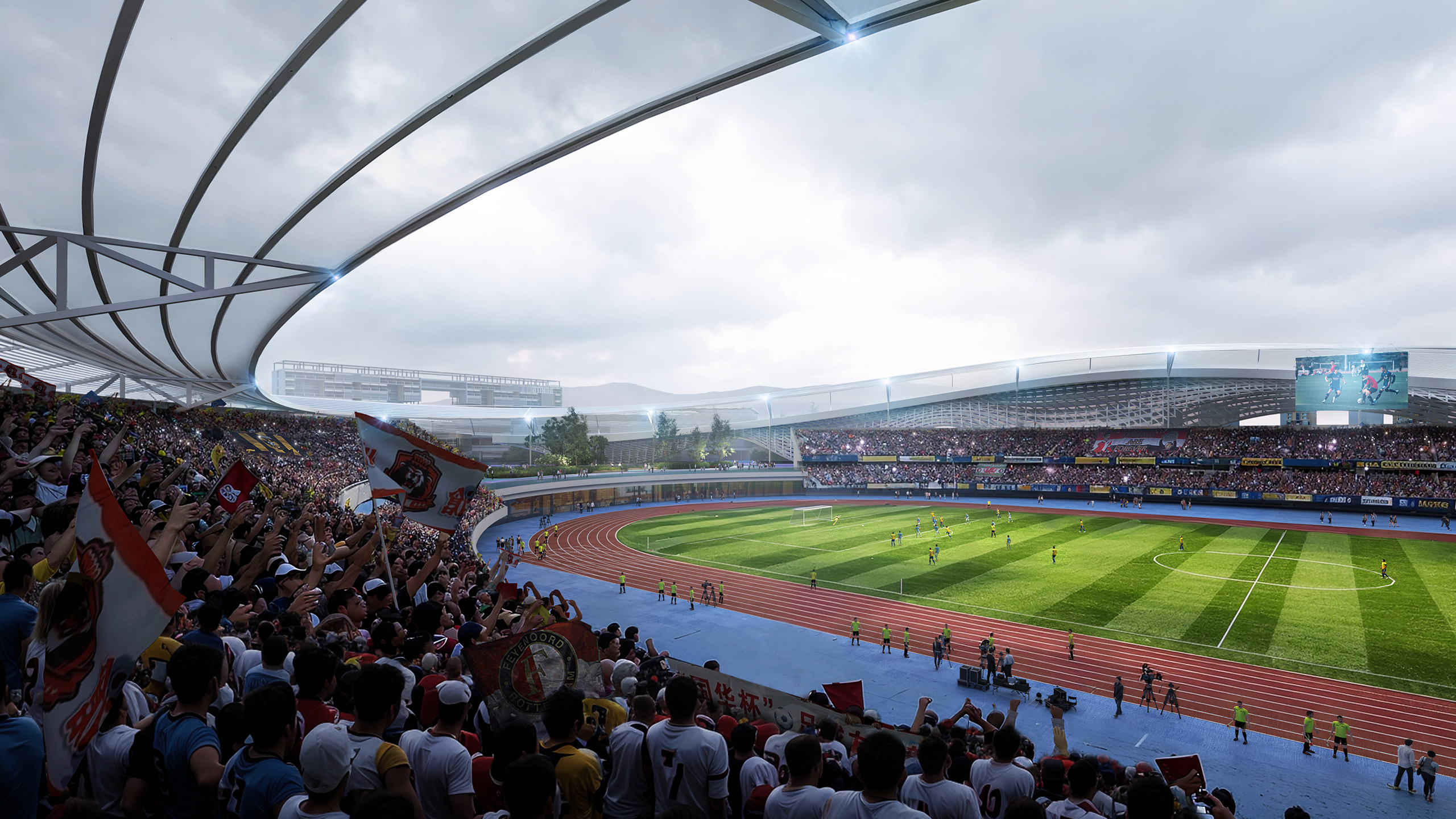
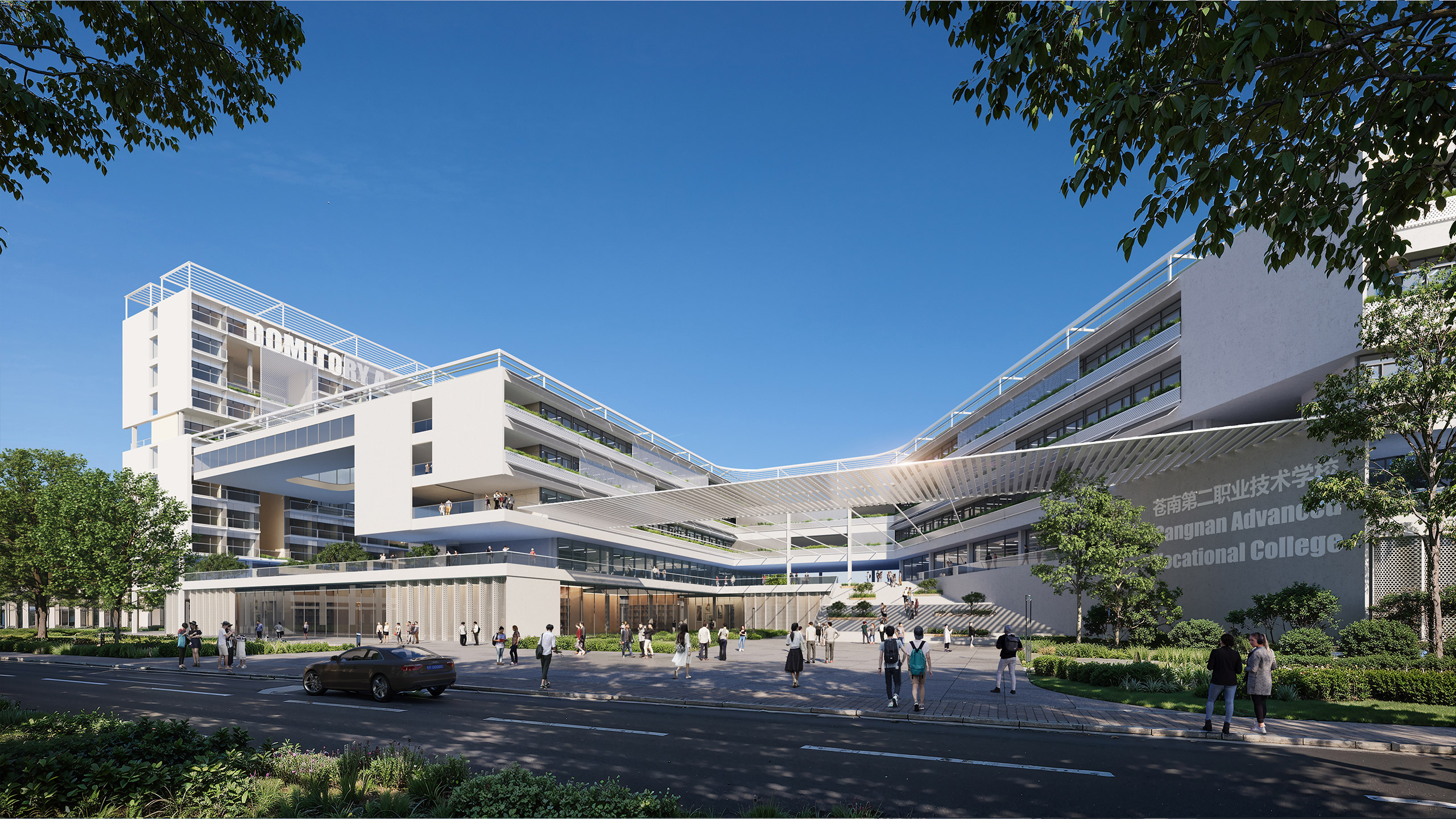
Linkage Imagery: The Spatial Poetics of Mountains and Rivers Entering the City
The spatial form innovation draws on the image of "double fish linkage" in the Cangnan pottery kiln culture, and the two surrounding curves outline the gymnasium and the core building complex, forming a vivid dynamic outline, and the building skyline echoes with the distant mountains, presenting the overall architectural poetic realm of "mountains and rivers entering the city". With the theme of "Moonlight on the Lotus Pond", the landscape design integrates lotus elements into the grassy slope green space, riverside trail and water stage, further enriching the ecological charm of the overall building and forming a campus landscape with a high degree of integration of Jiangnan characteristics and natural environment.
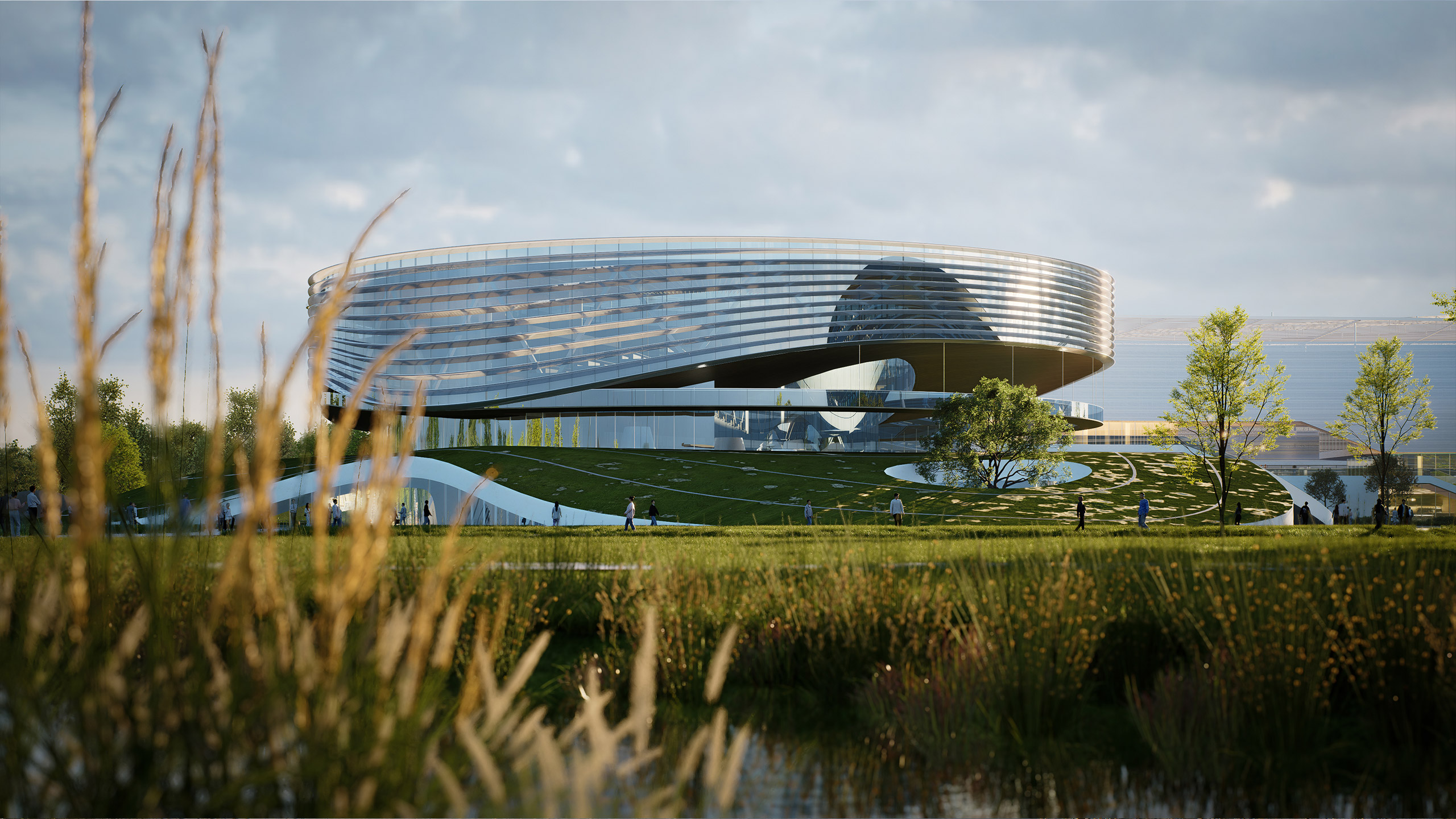
Growth Mechanism: Compound Elastic Educational Field
The design adheres to the philosophy of the overall building, constructs a variety of three-dimensional transportation networks and modular building groups, and fully considers the iterative needs of future education models. The campus not only achieves functional flexibility, but also reflects the growth of the overall building through the flexible layout of the spatial organization, leaving full possibilities for future development.
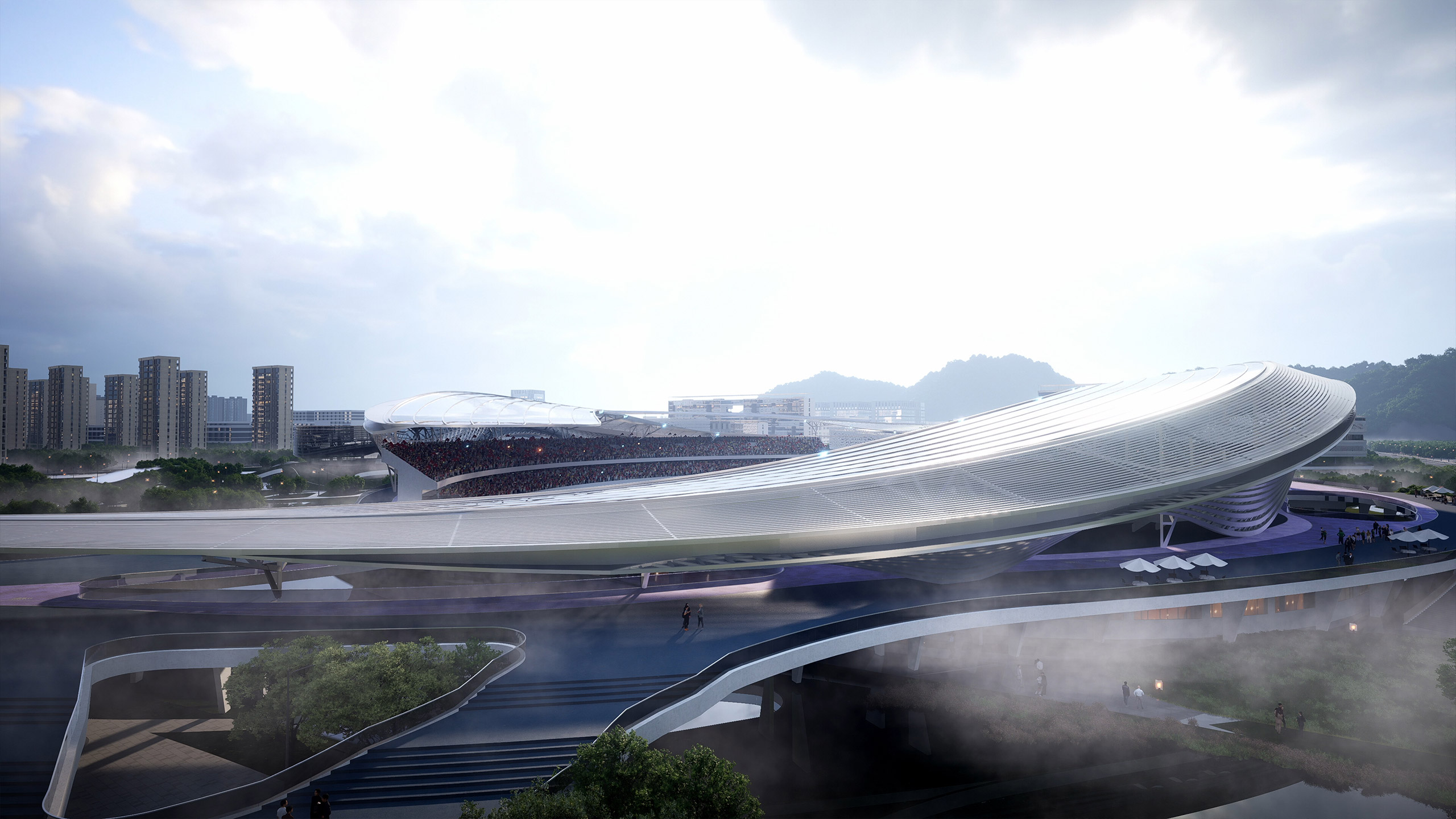
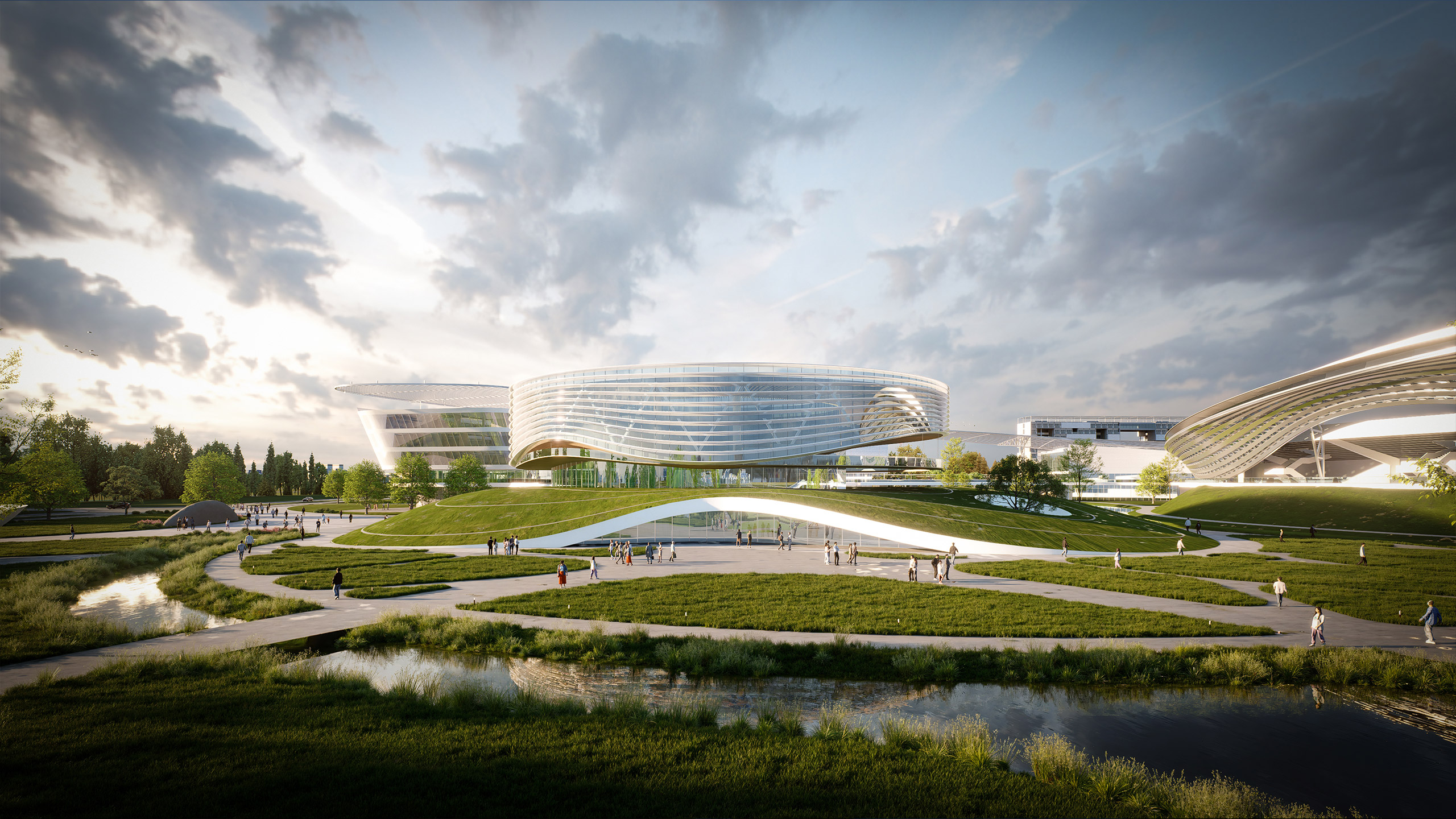
With the overall architectural concept of "a school in the city, and a school in the city", Cangnan No. 2 Vocational Comprehensive Campus realizes the seamless connection between urban resources and campus functions through a three-level sharing system, and responds to the demands of the times for the development of vocational education with the design philosophy of organic growth. After completion, the campus will not only be a model of regional vocational education, but also an experimental platform for school-city collaborative innovation, providing a replicable "Cangnan sample" for the modernization and transformation of China's vocational education campus.
