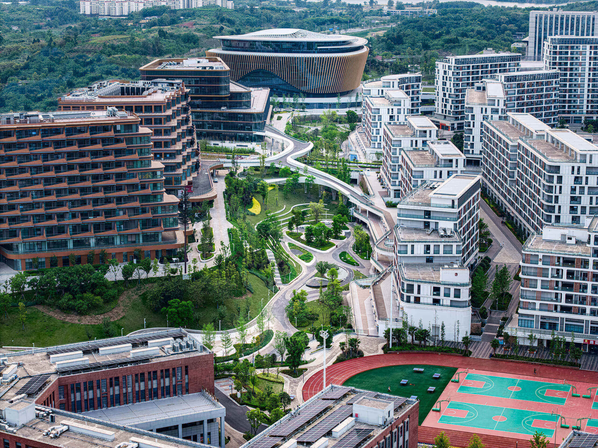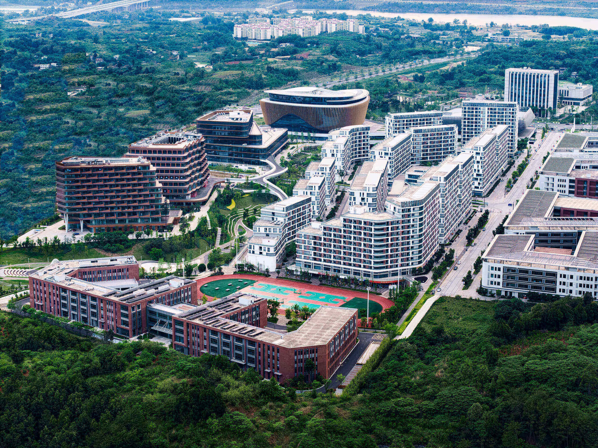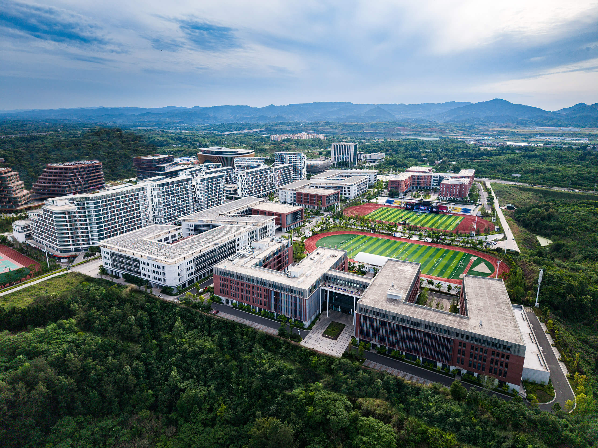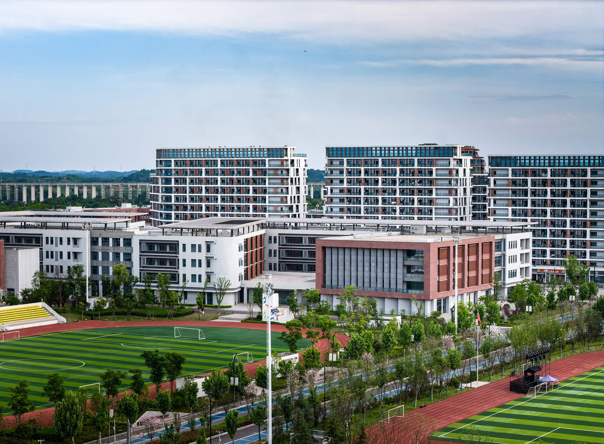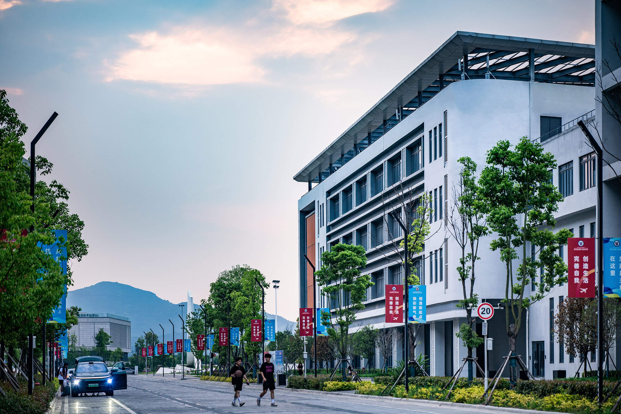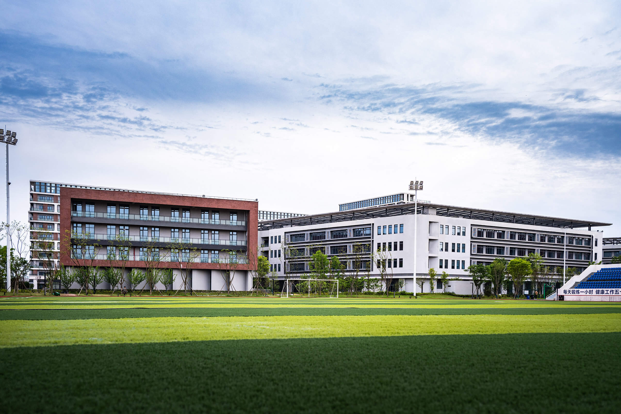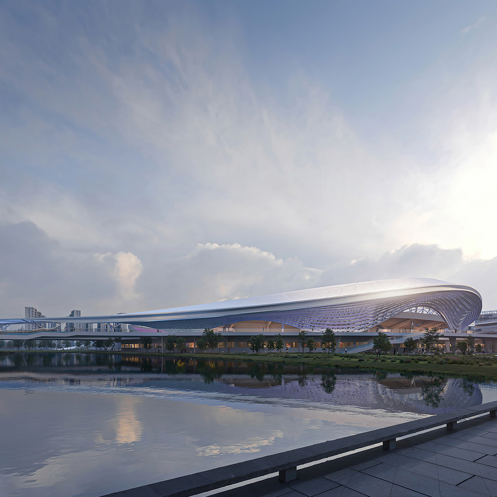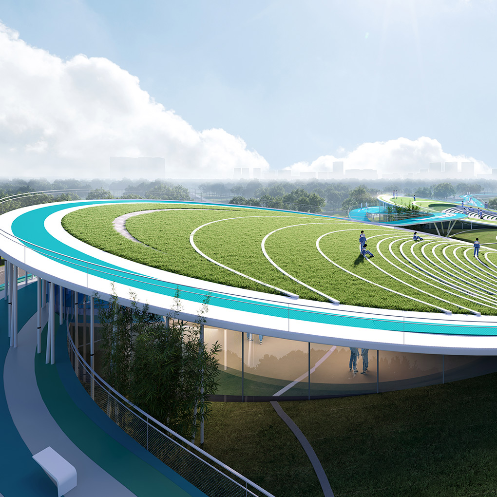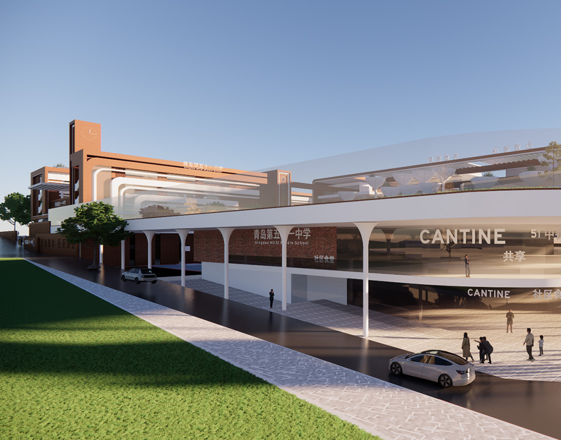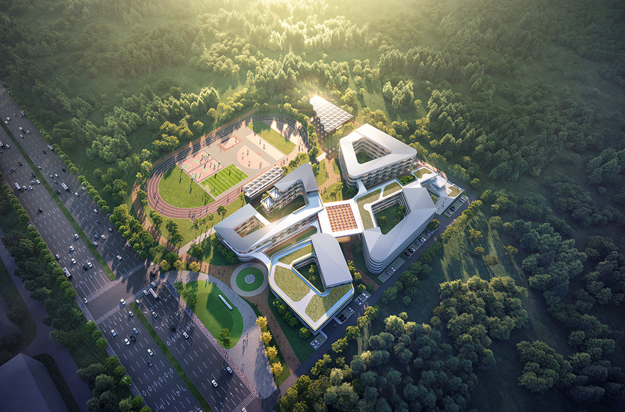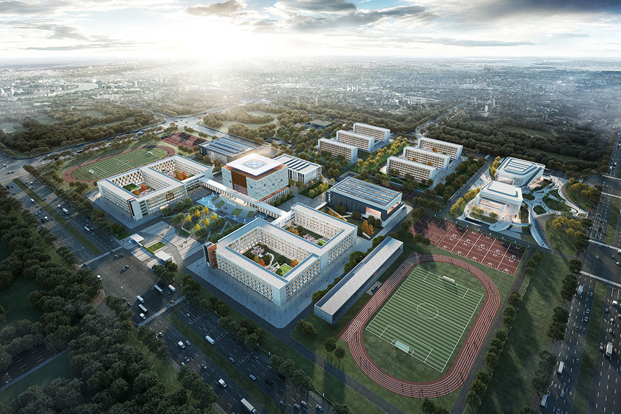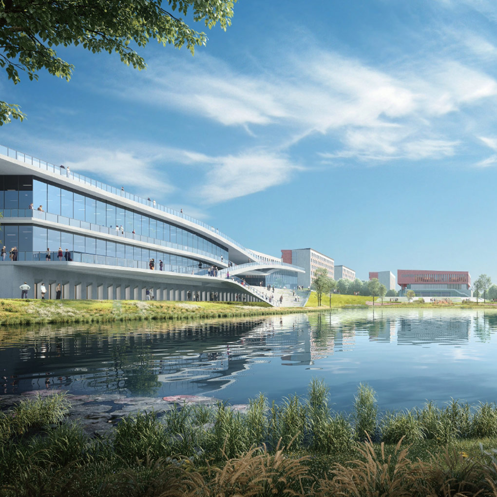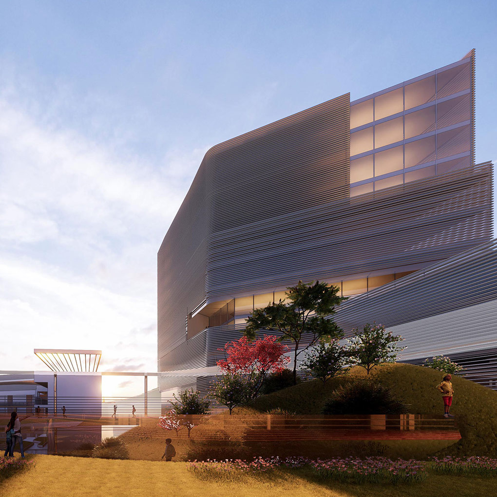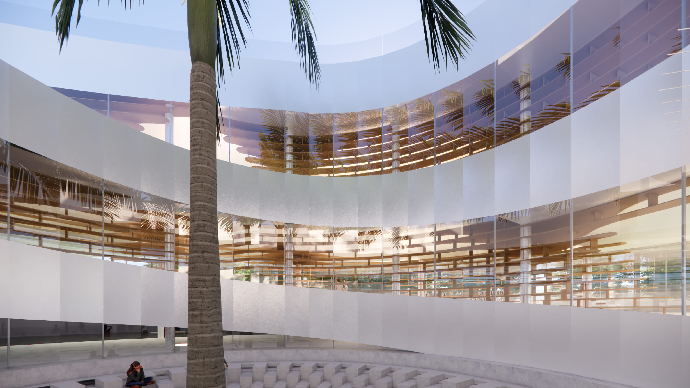
Chengdu Sharing Center of Industry-Education Integration Demonstration Zone
Chengdu • Sichuan • China • 2020-2024
The project is located in the south of Huaizhou New Town, the core area of Chengdu's "eastward expansion". The project is the largest group of higher vocational education buildings in the country, and at the same time, three campuses and a group of urban public buildings are integrated and shared at different levels, and a city-level green corridor in the middle is shared.
Status: Completed
Time: 2020-2024
Owner: Chengdu Tianfu Shuicheng Jinmei Investment Development Group Co., Ltd
Type: Bid/Won
Contents: Educational buildings / Universities / Vocational schools / Public buildings
GFA/plot area: 665,030 m² / 463,470 m²
Principal Architect: Liu Xiangcheng
Chief Architect: Liu Xiangcheng
Partner: Tongji University Architectural Design and Research Institute (Group) Co., Ltd. (intellectual property subject).
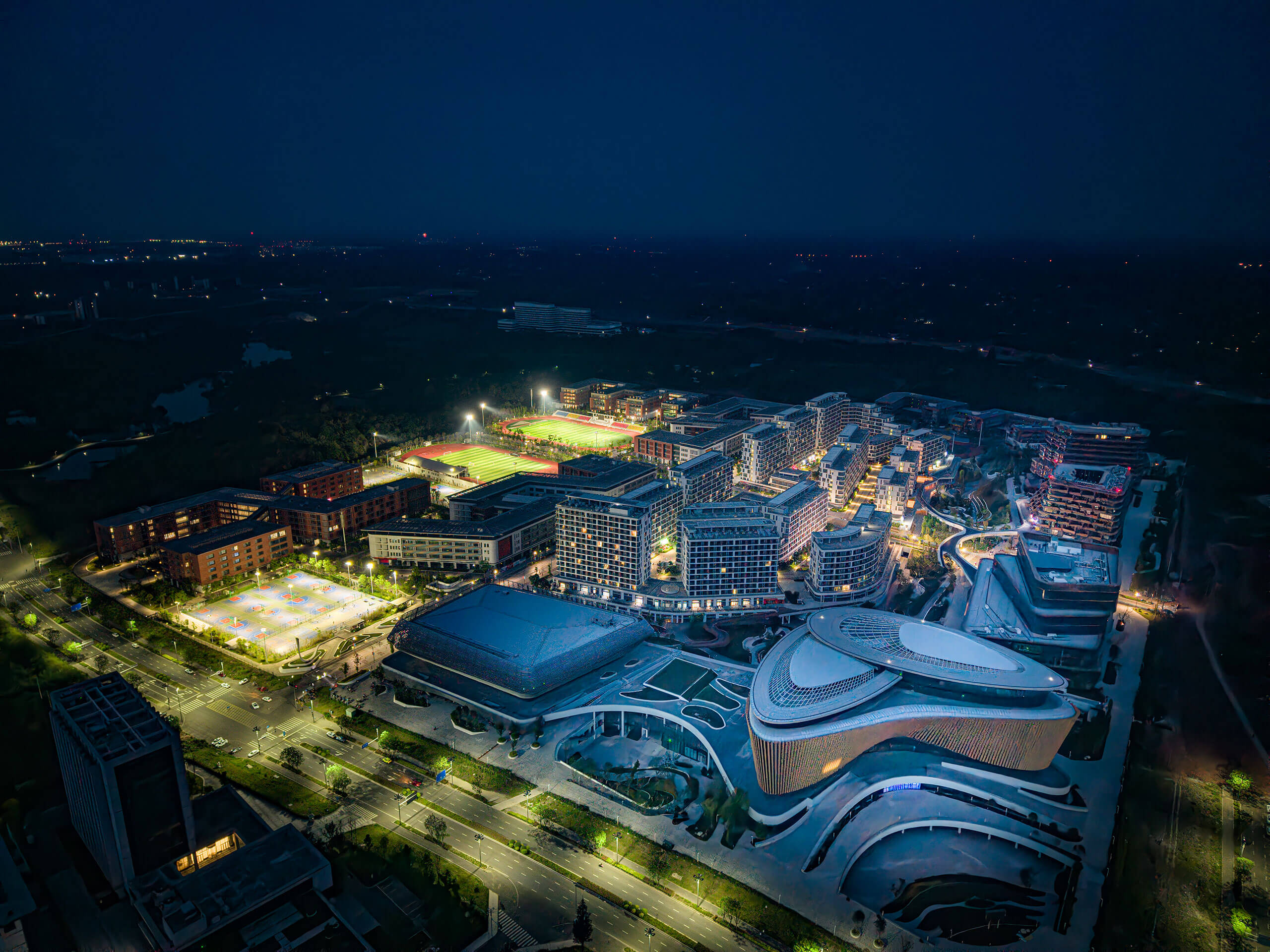
In the center of the project, close to the urban green corridor is the training area and the teacher-student life service area, the north side of the green corridor is the three campuses, and the south side is the school-city sharing area. As a core role in the collaborative innovation of the urban area, the campus will be more closely integrated with the city and the surrounding community.
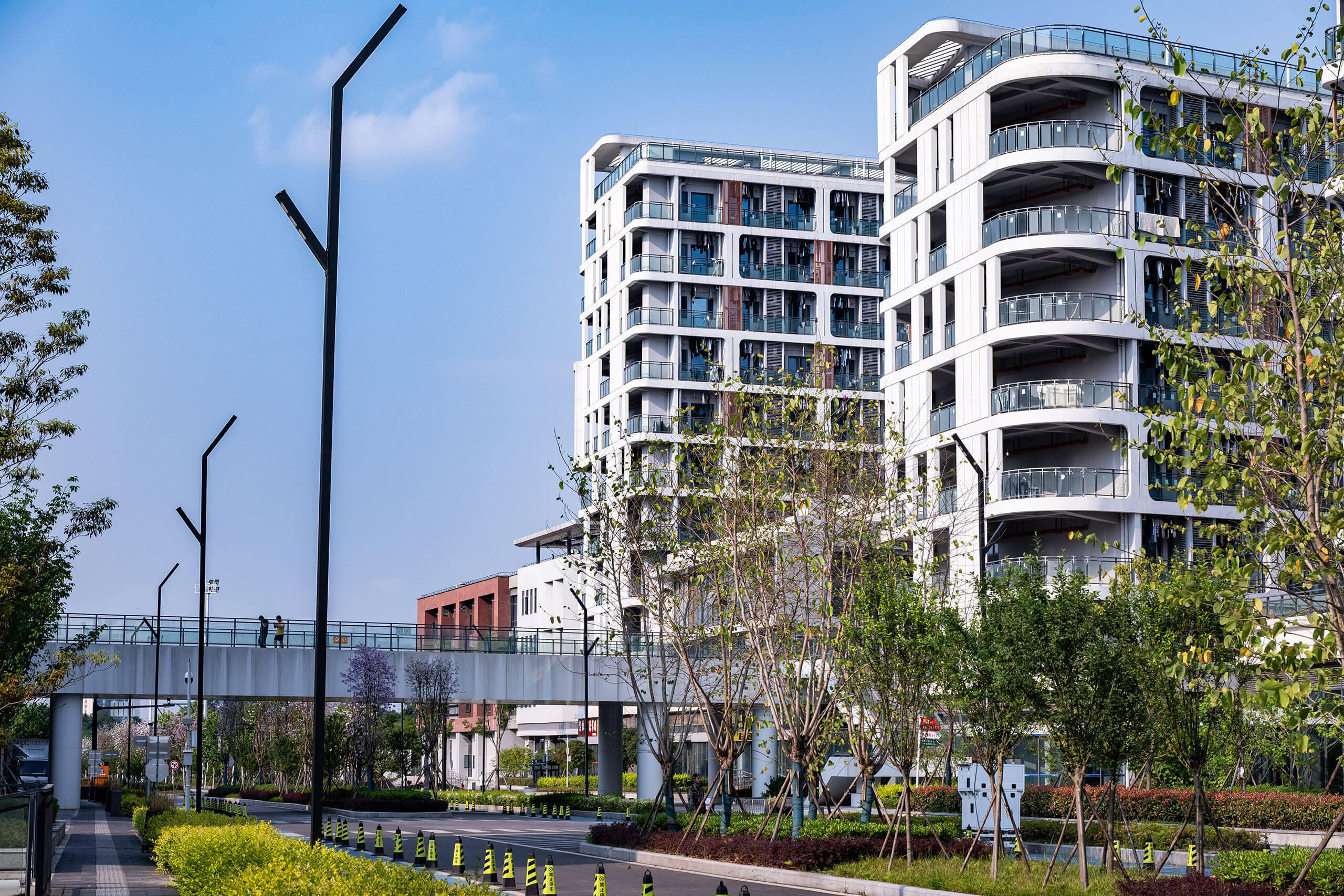
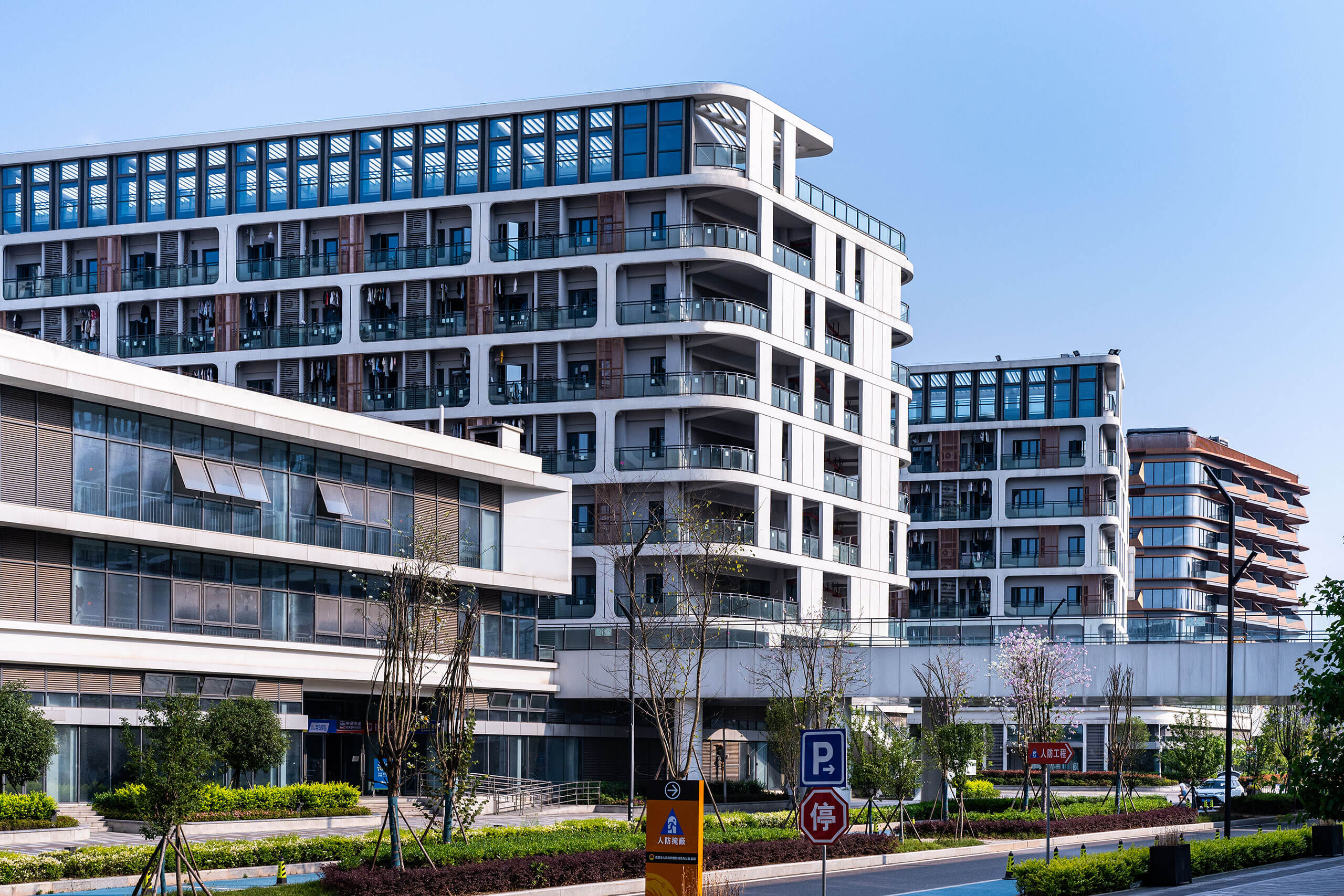
Chengdu International Vocational College
The south façade of the administration building adopts a U-shaped sunshade to achieve shading, and presents a visual effect of great aesthetic and industrial beauty. The building is partially elevated on the ground floor to promote wind circulation and provide an outdoor and public activity space for teachers and students, which is in line with the concept of sharing, openness and innovation.
The corridor is elevated on the ground floor to achieve spatial connection with the training area on the south side and the sports area on the east side, and at the same time, it connects the administrative office, teaching and canteen in the vertical transportation.
Based on the hot and humid climate of Chengdu, the façade adopts a rhythmic change of grille to achieve shading and wind circulation, and create a façade shape with a sense of modernity and technology.
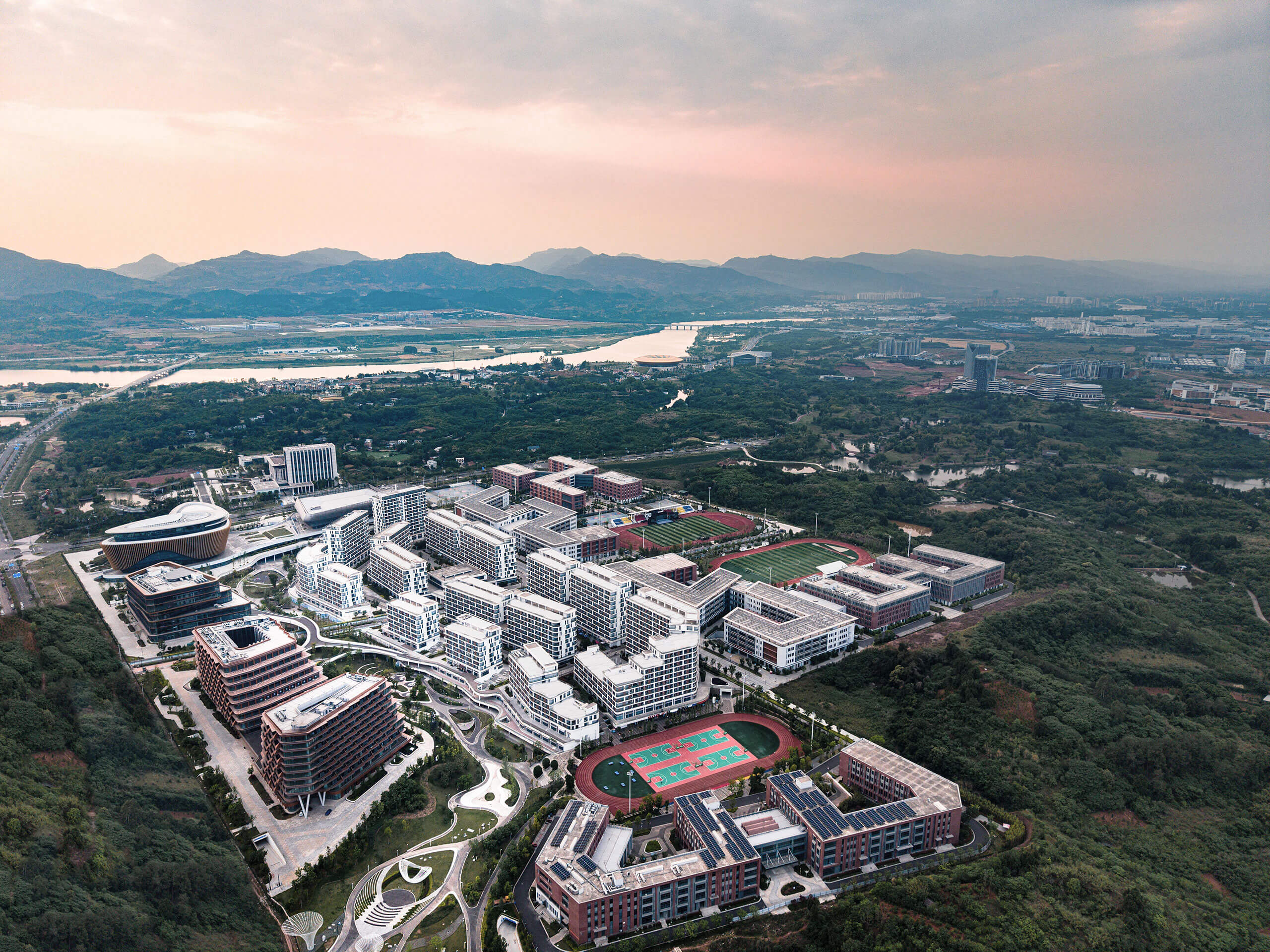
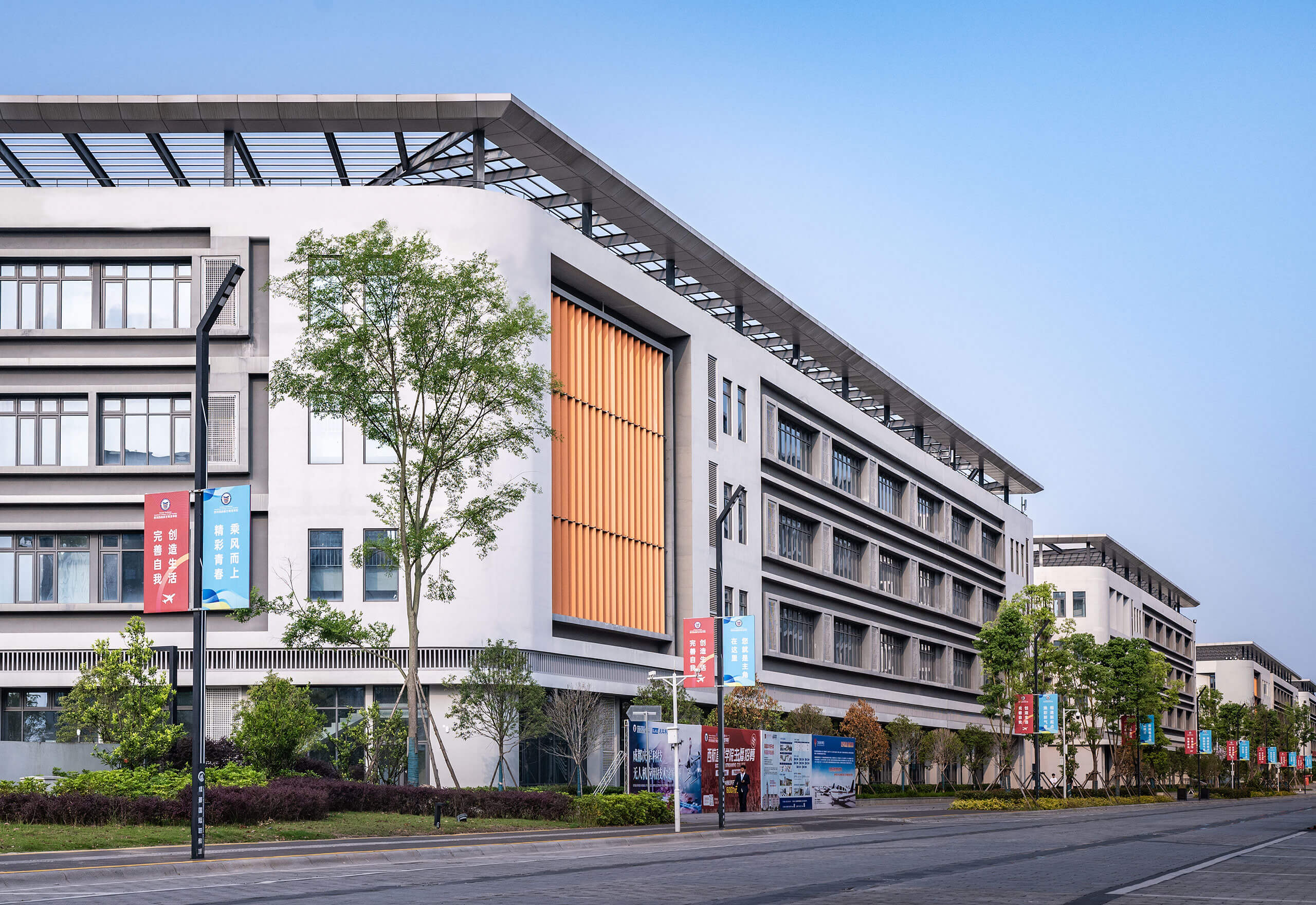
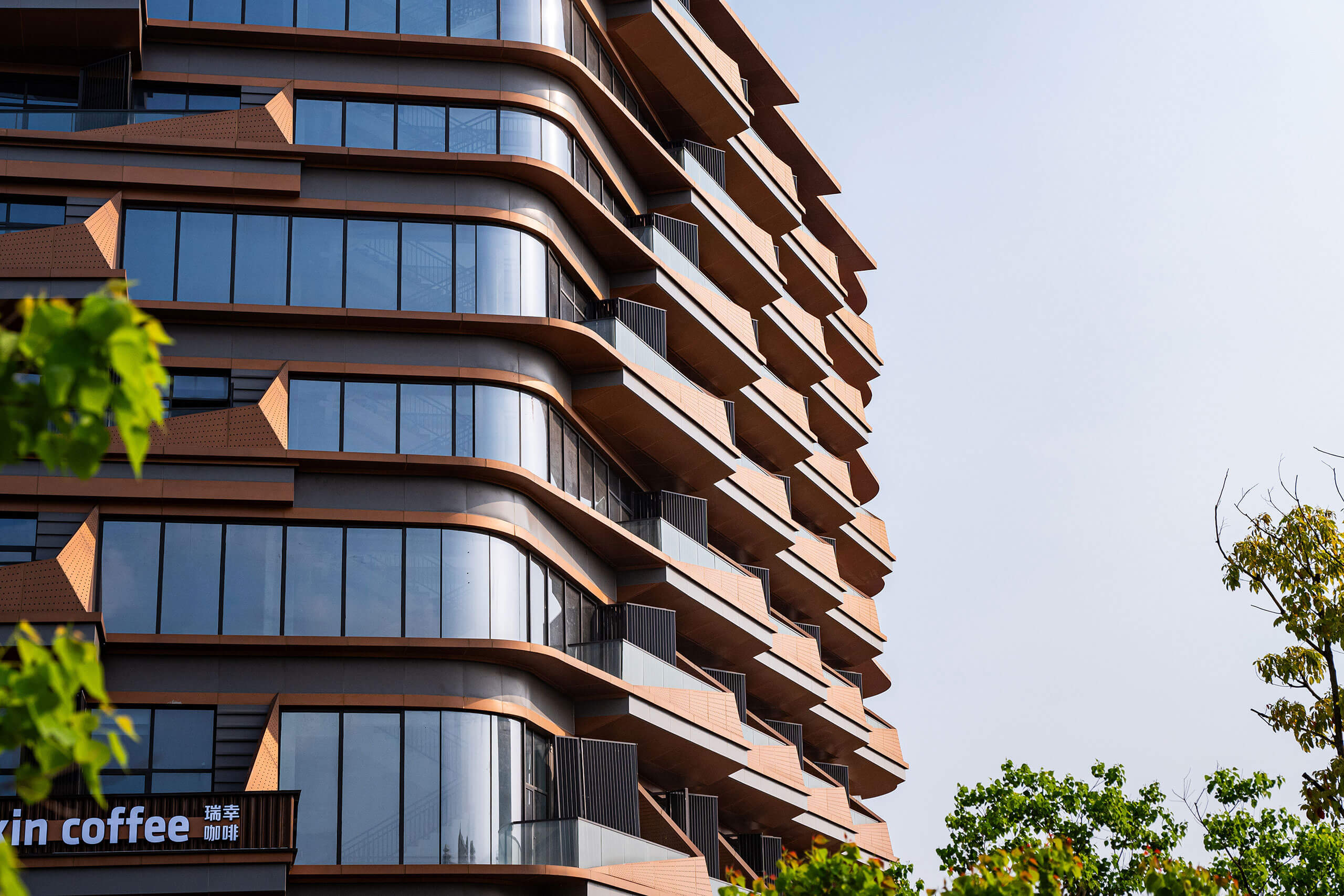
College of Aviation Industry, Chengdu Industrial Vocational and Technical College
The façade of the 2nd to 4th floors is made of classicist red brick. The top floor is divided into glass curtain walls by grey aluminium panels with a defined width. In the middle, modern elements are interspersed with off-white metal grilles to connect the volumes. The façade on the ground floor of the building is made of heavy gray-brown stone.
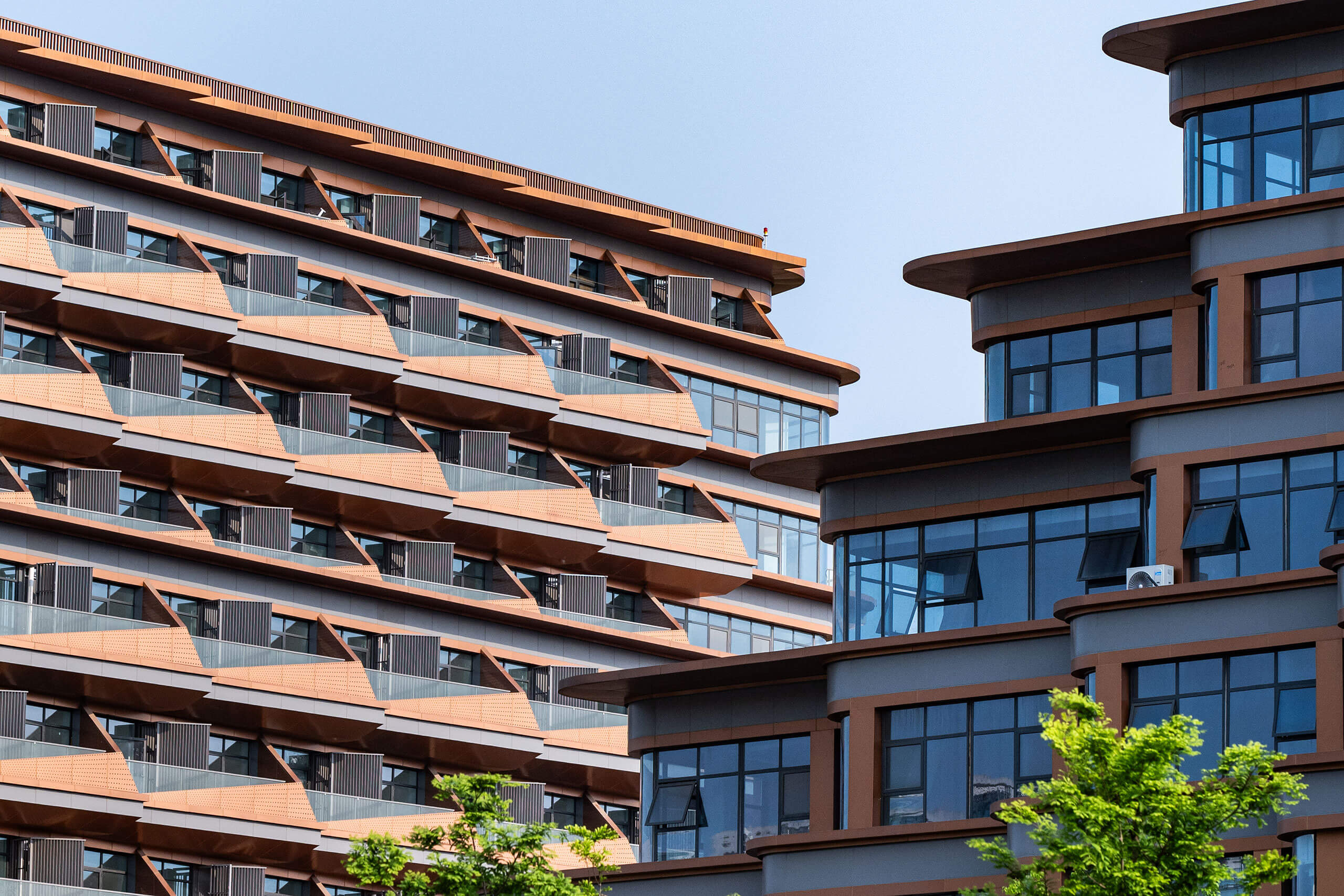
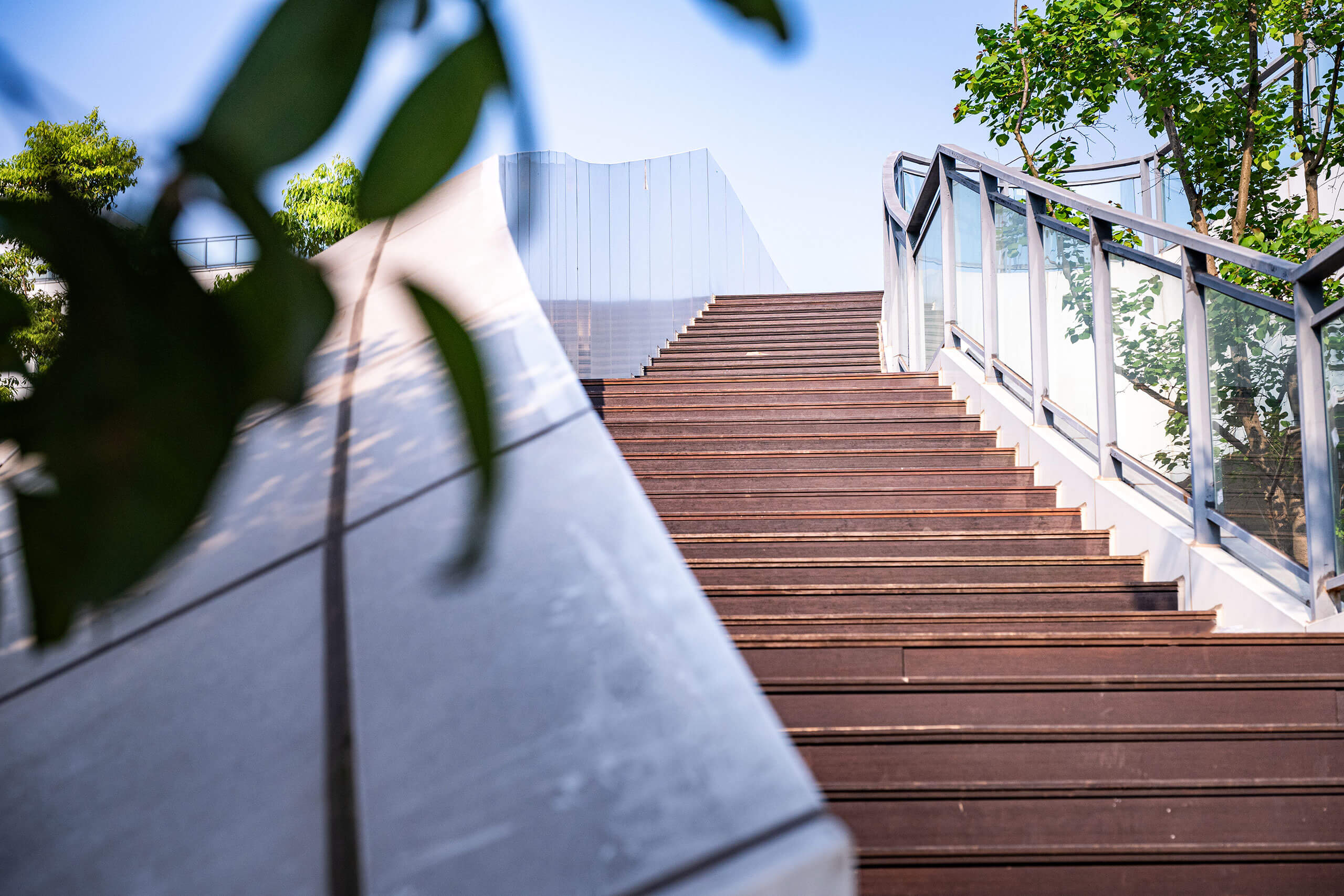
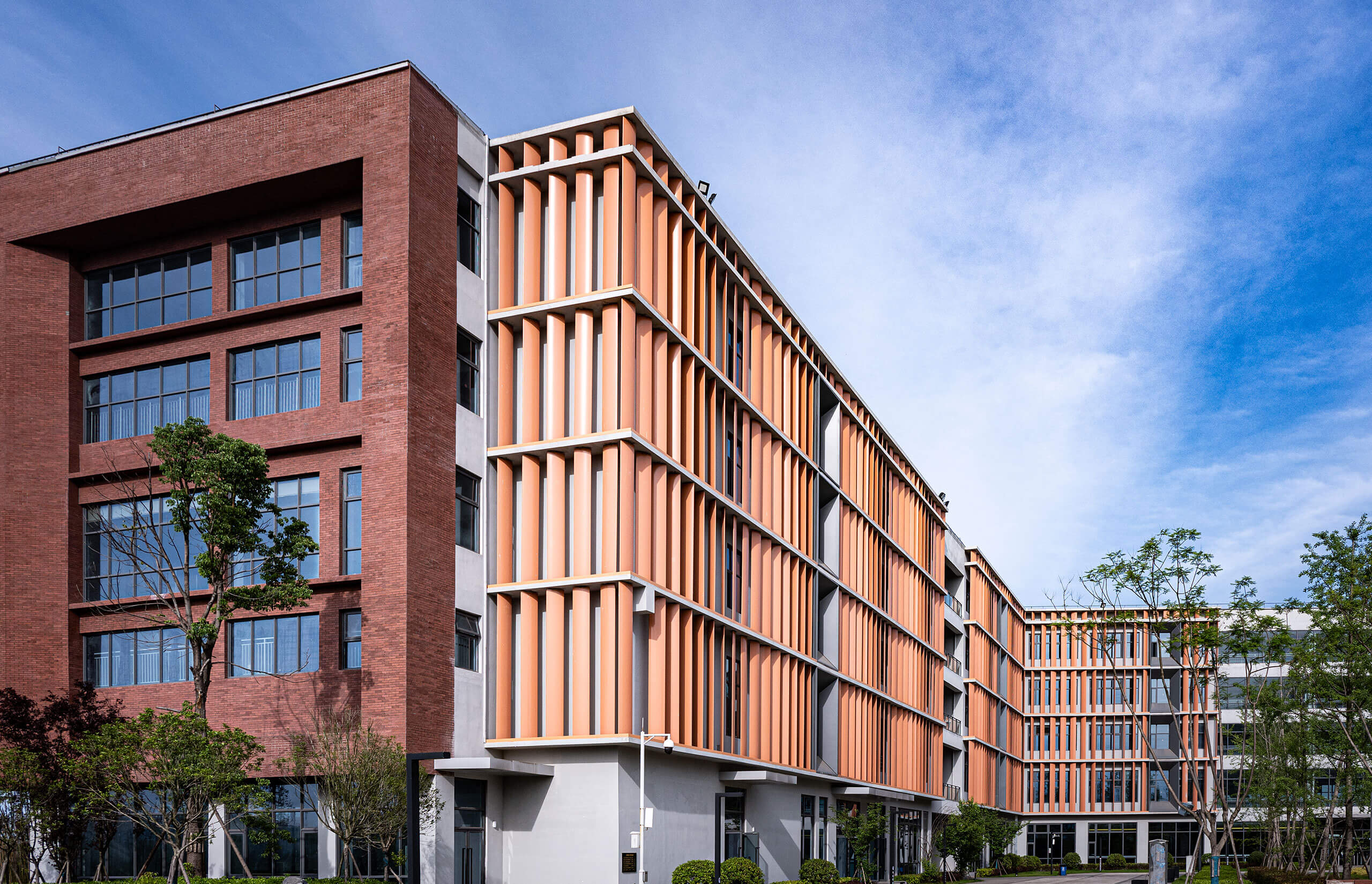
Sichuan Boiler Senior Technical School
The building volume is based on the "U" shape, forming two courtyards facing the main entrance and the apartment area on the west side, which are connected by a semi-open shared hall between the two volumes, enriching the spatial hierarchy and alleviating the humid and hot climate conditions of Chengdu by using the wind through the hall.
