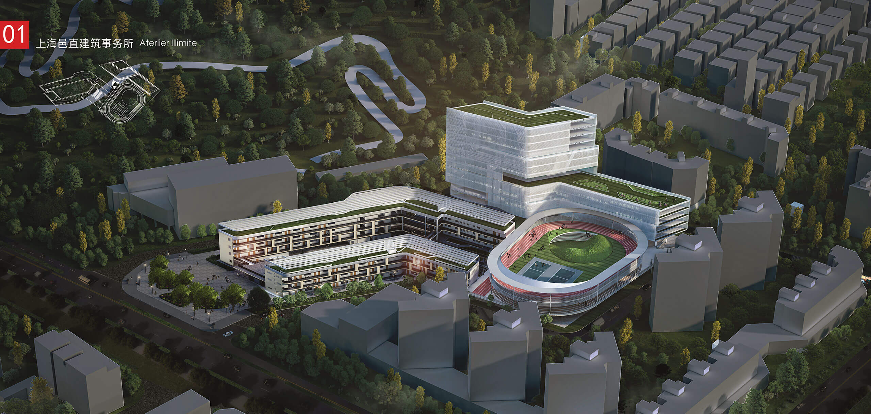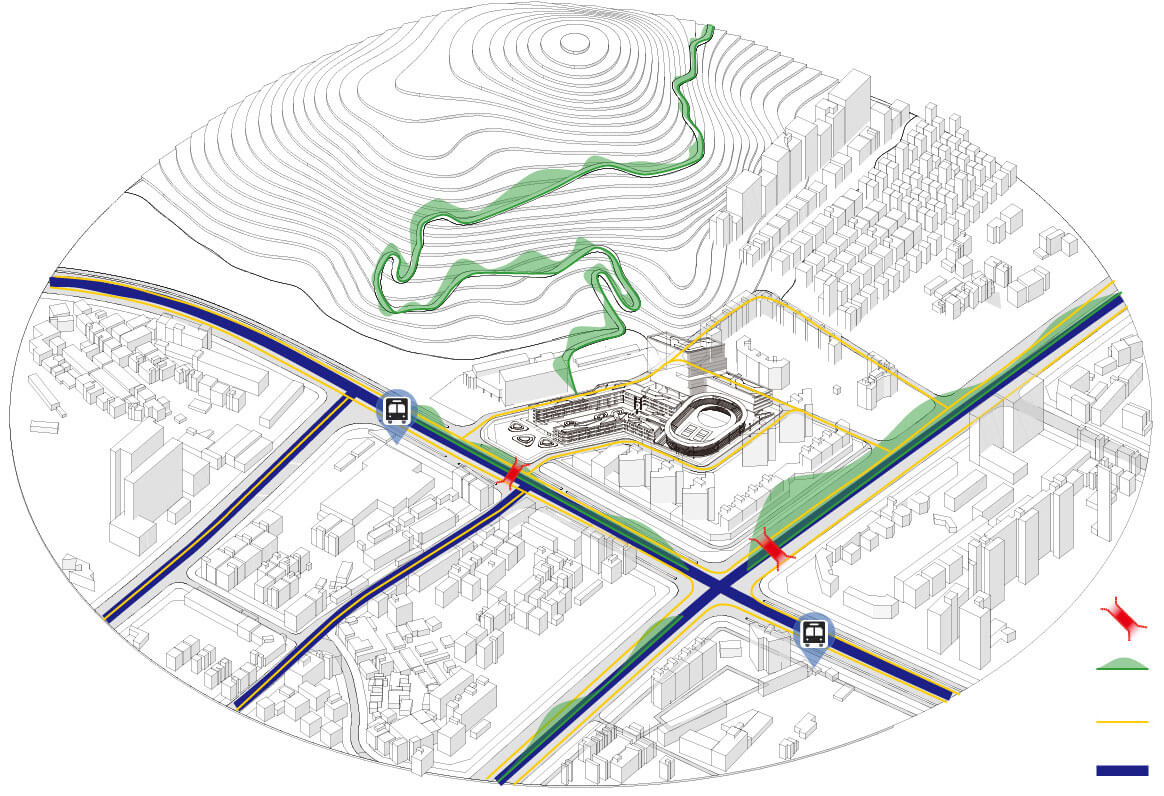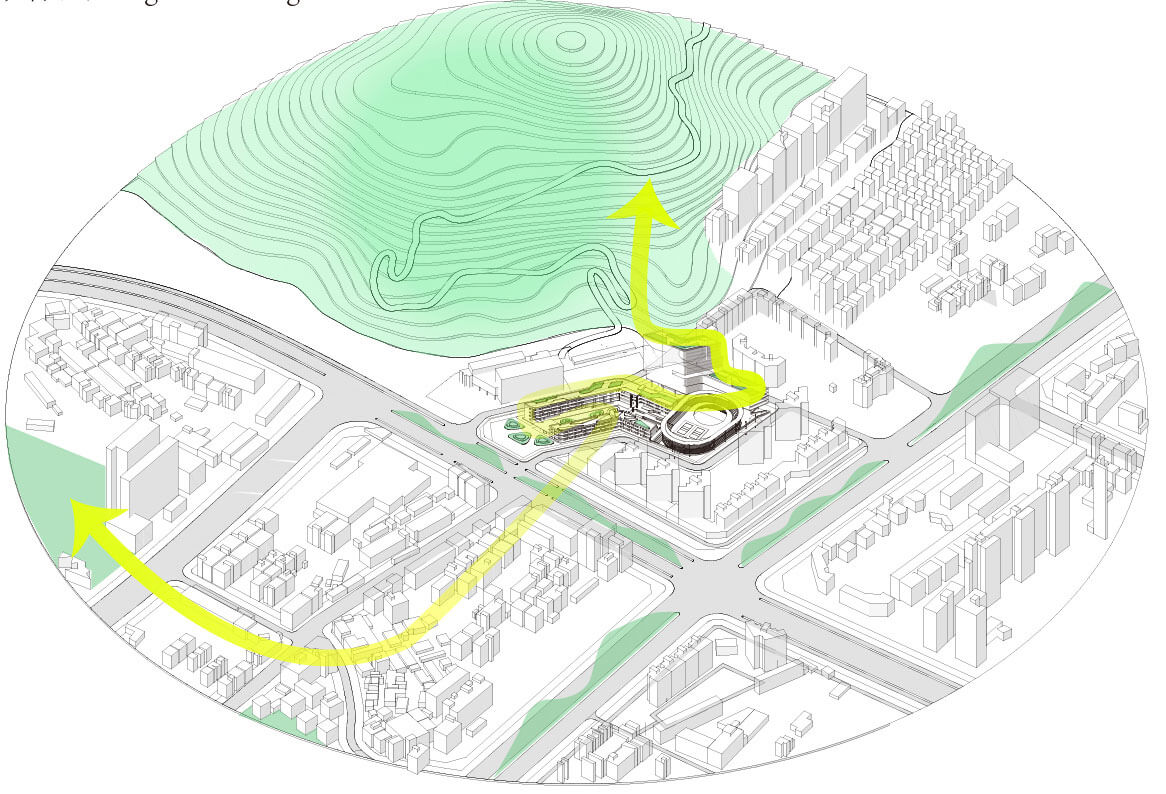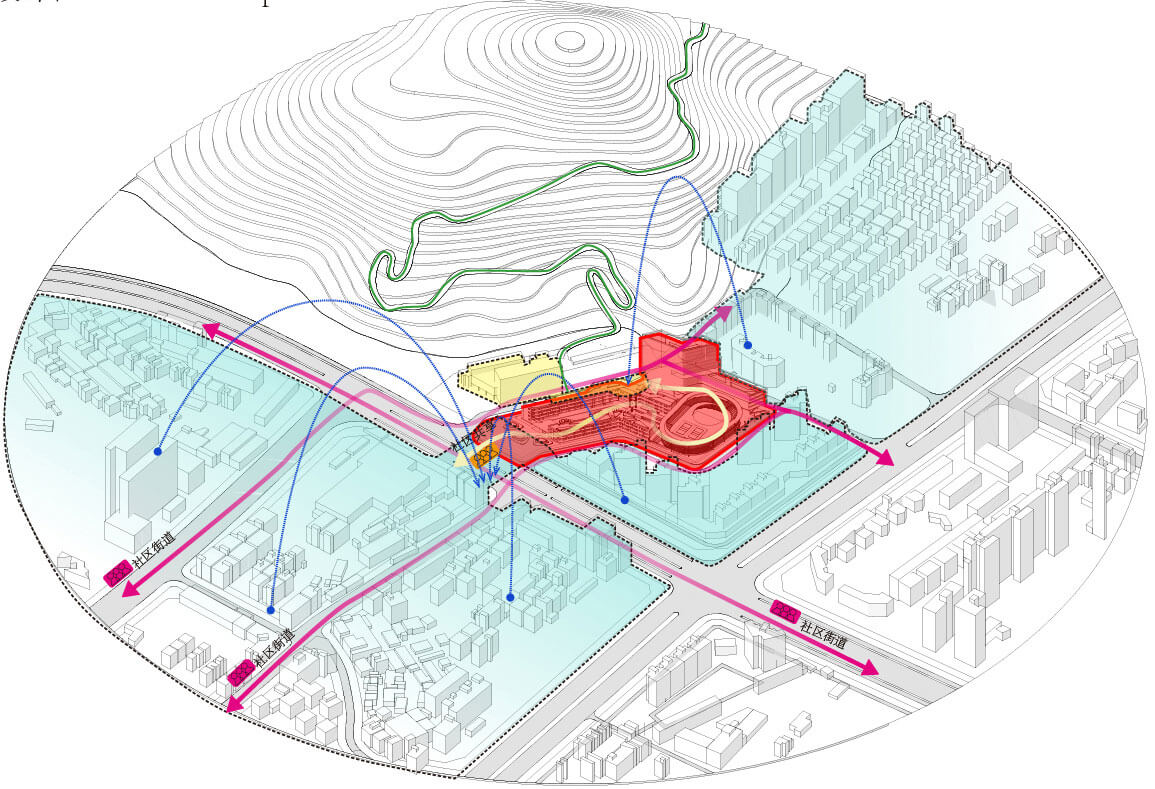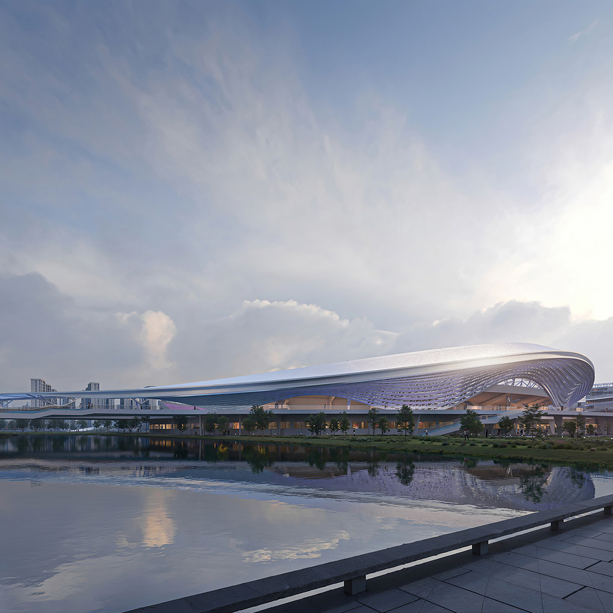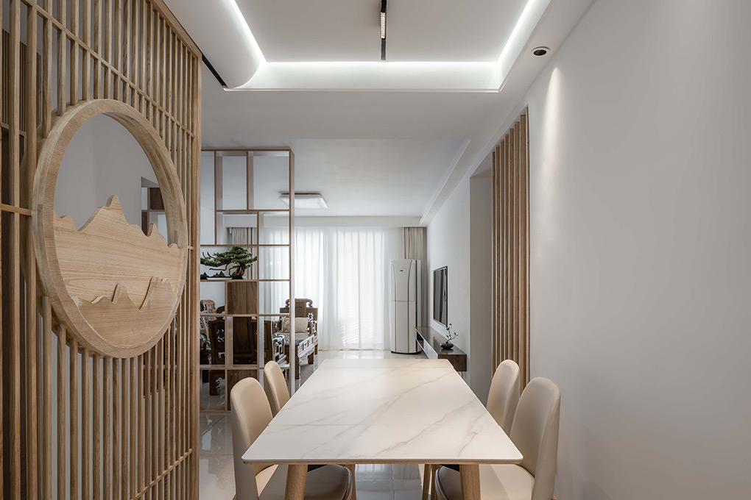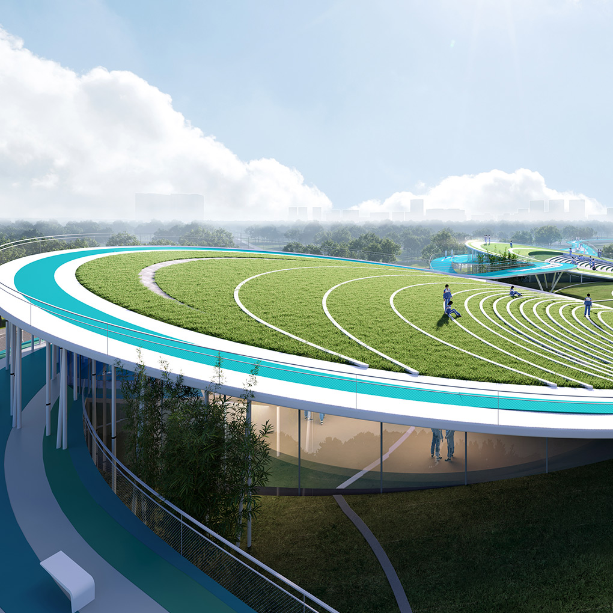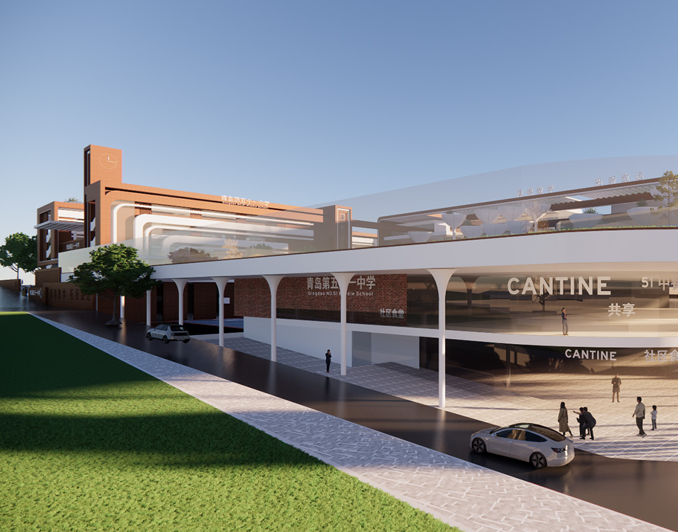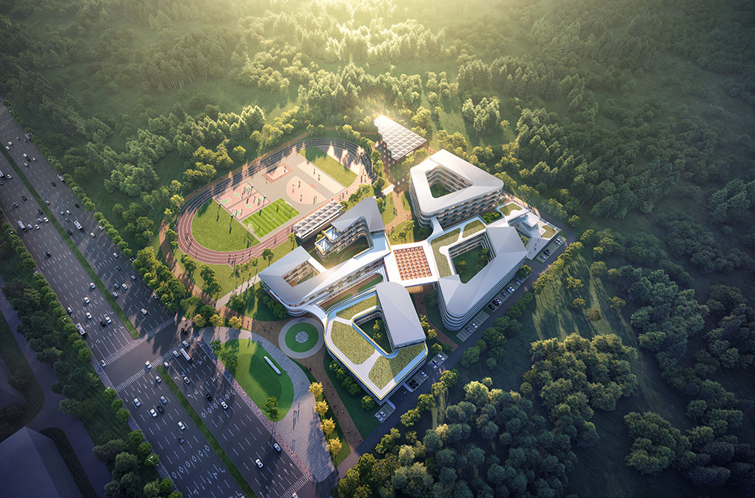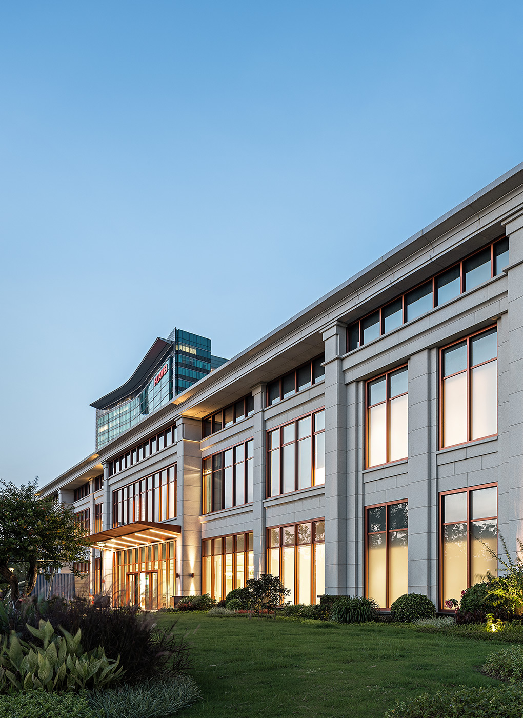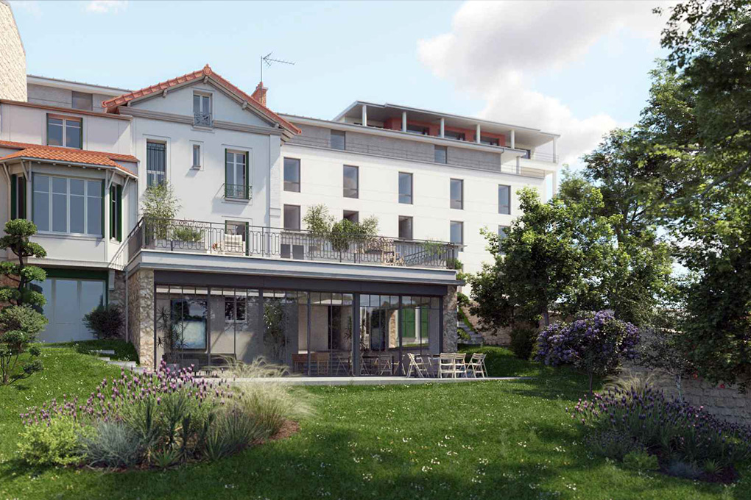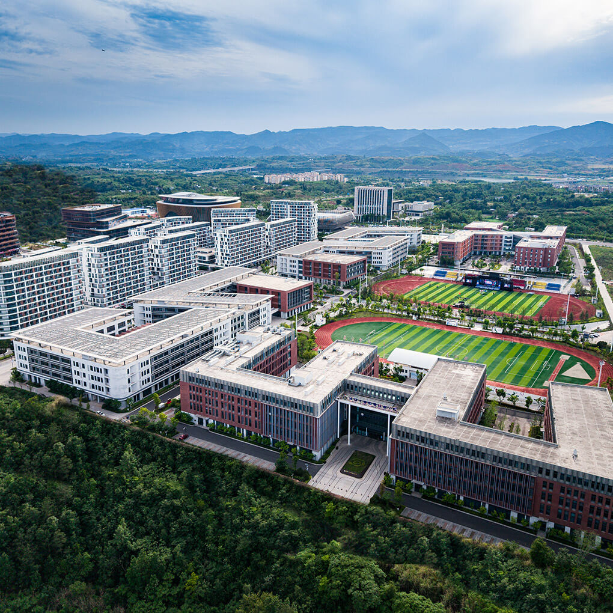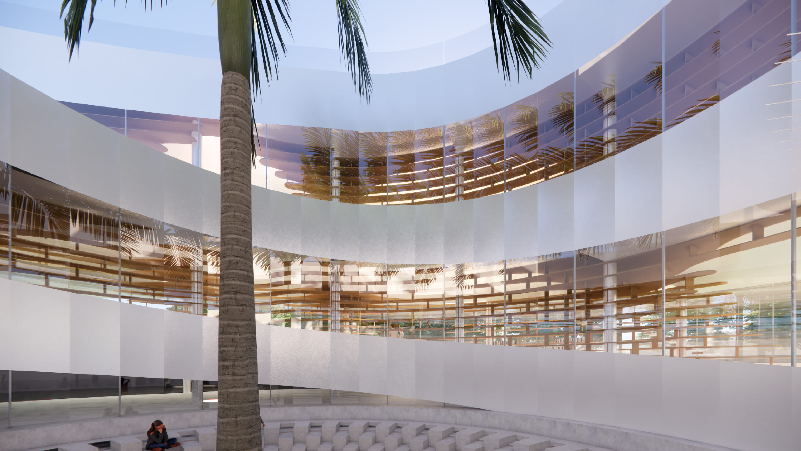
Longgang District Foreign Chinese School (Group) Ruyi Primary School Renovation and Expansion Project
Shenzhen • Guangdong • China • 2022
In order to increase the supply of high-quality educational resources, ease the pressure of degrees in the Universiade area, and promote the development and upgrading of schools, in July 2022, Ruyi Primary School of Longgang District Foreign Chinese School (Group) was upgraded to a nine-year consistent school and renamed Longgang District Foreign Chinese School (Group) Zhimei School.
Status: Ongoing
Time: 2022
Client: Construction and Public Works Department of Longgang District, Shenzhen
Type: Tender
Contents: Primary School / Educational Building / New Energy Demonstration Building / Public Building / Renovation
GFA/plot area: 33,556 m² / 19,680 m²
Principal Architect: Liu Xiangcheng
Chief Architect: Liu Xiangcheng
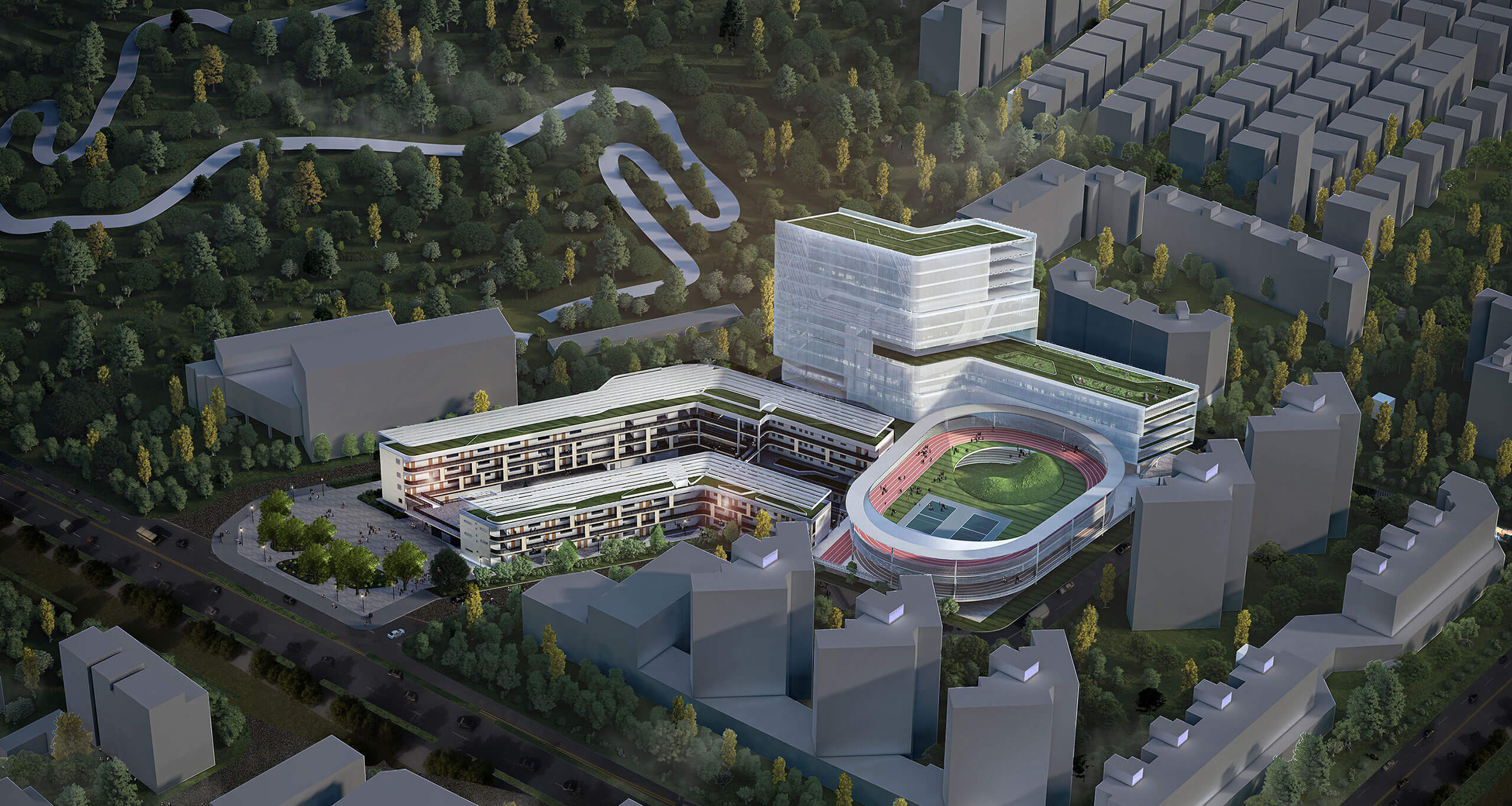
"Hyperlink" – a shared campus that integrates the mountains and the city
Ruyi School will become a "super link", a link between nature, the city, and Ruyi School will become a "super link", a new type of dynamic campus that connects nature, city, community, and campus.
A shared confluence of the "Park City".
The Ruyi campus will be a confluence of urban elements: it will integrate with the surrounding public facilities and public spaces in the urban dimension, and form a symbiotic system with the city; There will be good interaction with the community and even participatory design; The building will be made public and shared to the greatest extent, and at the same time, the teaching order and community will be packaged, so as to realize the global management of time-sharing + zoning.
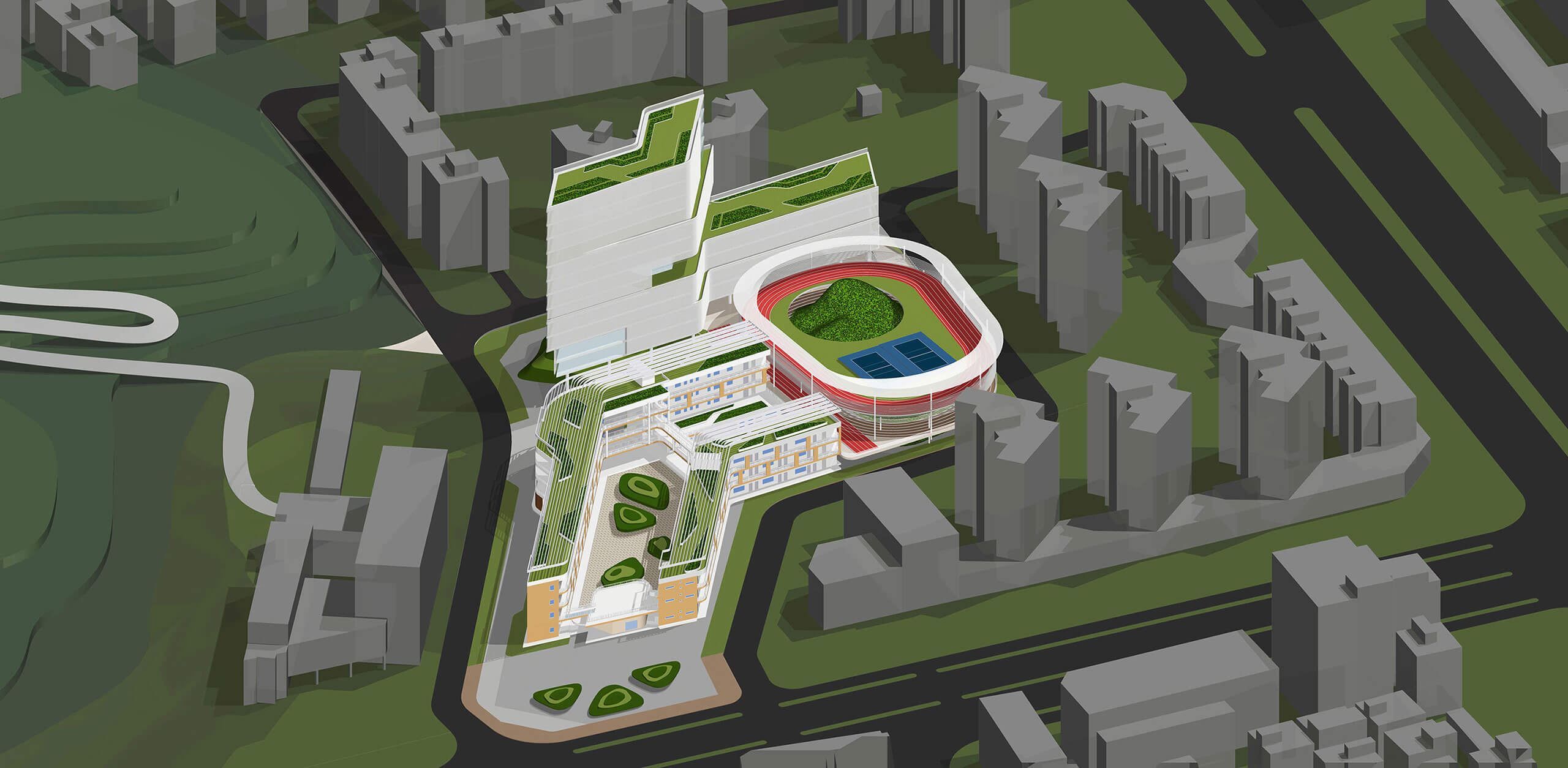
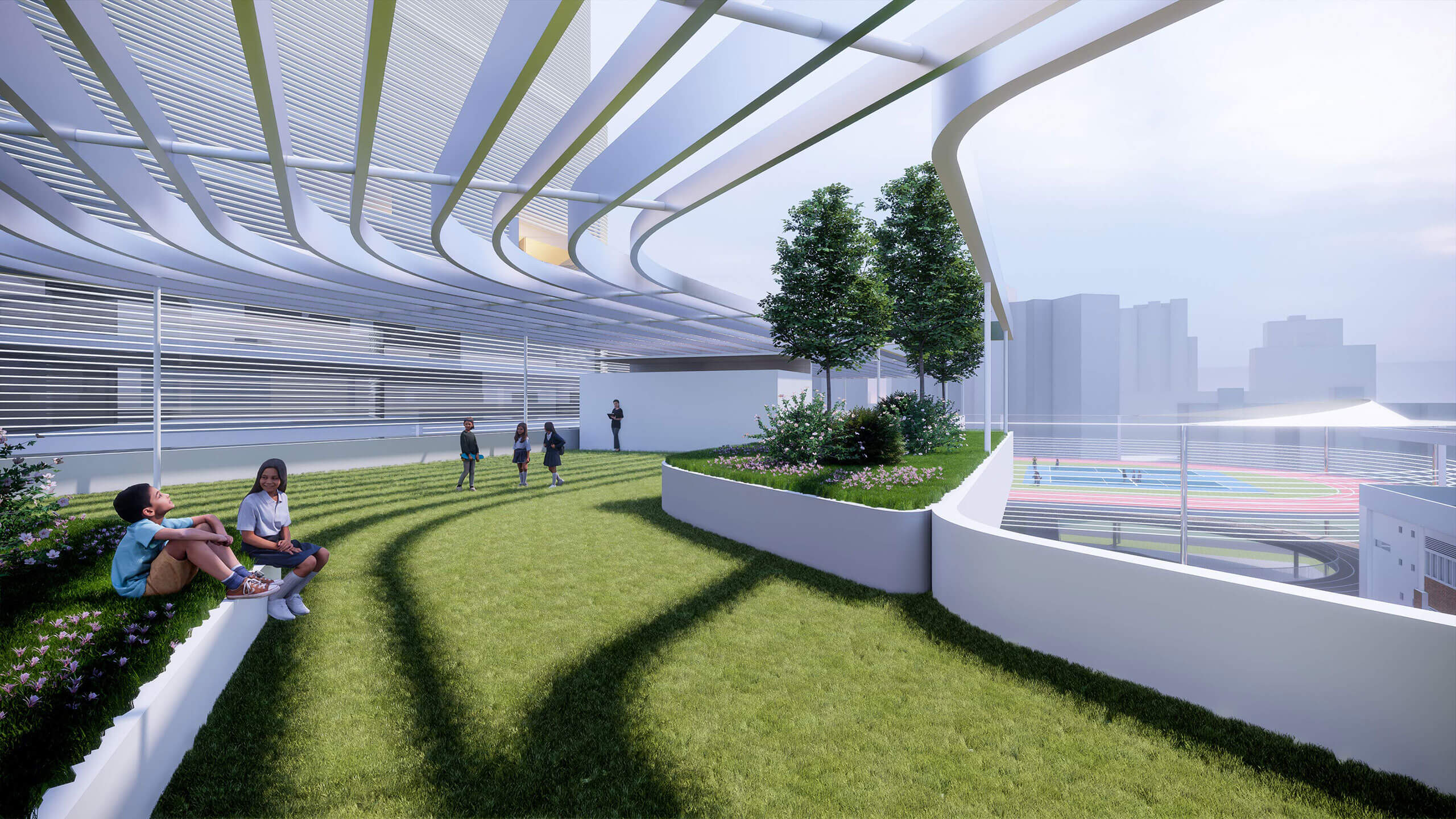
The continuation of the old and the new in stereo isomorphism
The existing buildings on the campus have an analogy. The layout of the new building does not choose a simple analogy, but adopts a three-dimensional isomorphic relationship. The new building is a high-rise building, which forms a kind of complex and self-similar "hybid-object" through turning, twisting, and retreating, which will become the finale and finale of campus construction, an accent note. In terms of architectural style, the new building forms a certain contrast with the old building, and at the same time, the old building retains the original red brick façade through miniature façade renovation, while integrating some new building skin elements, the campus is harmonious and different as a whole.
Integrate the functions of the integrated consideration
In terms of the functional layout of the campus, the old building adopts a minimally interventional approach, continuing to arrange primary school classes in it, and moving social training to the new building. At the east end of the old building, the public functional buildings are integrated. The new building meets the functions of junior high school, teachers' office, administrative management, and staff accommodation. At the same time, the new sports and restaurant buildings will be used as public buildings for easy access, and the iconic circular track on the roof will serve as a hub connecting the various buildings.
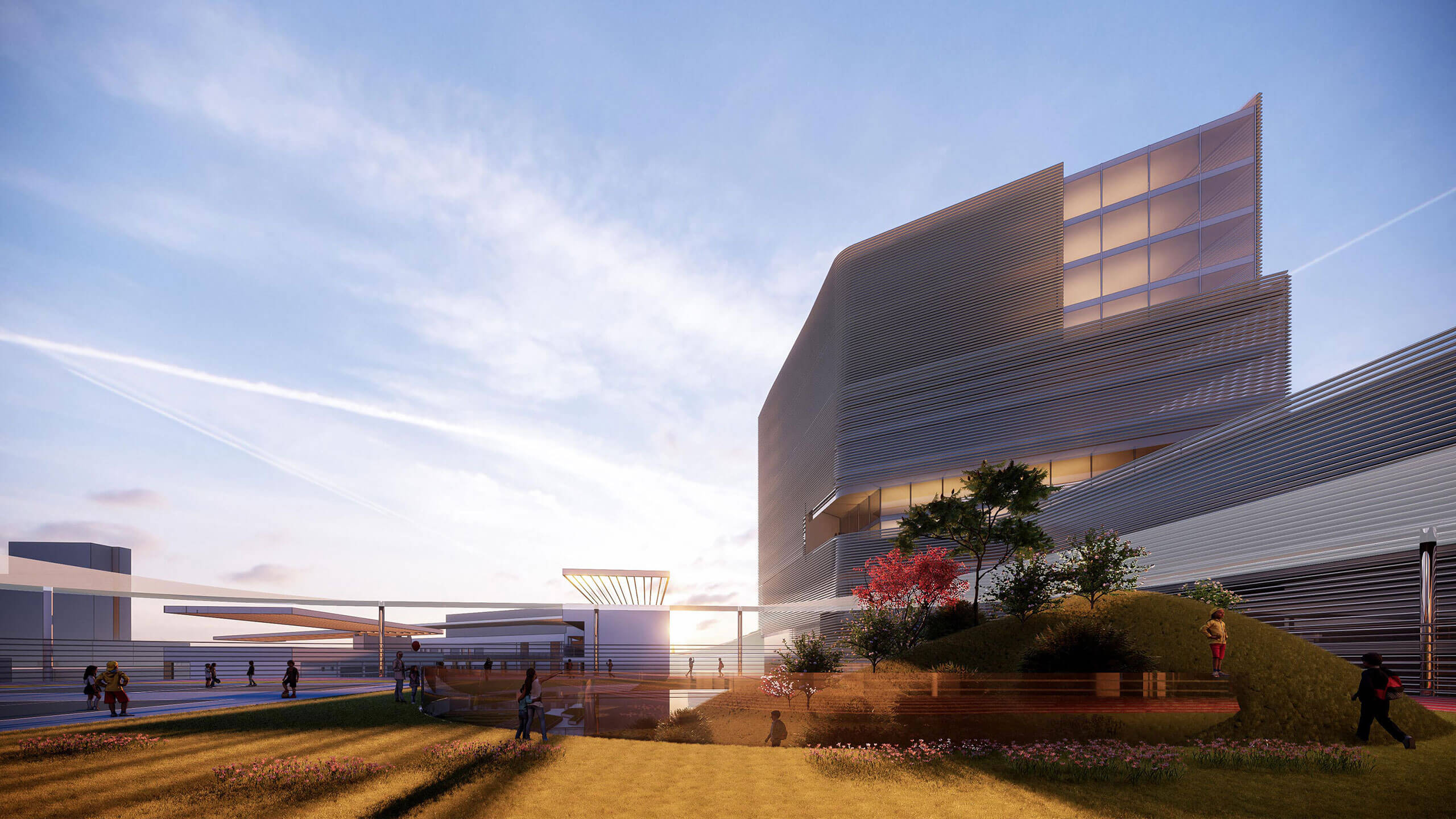
A complex space of innovation and integration
The canteen, gymnasium, banquet hall and rooftop running track will create an integrated review space. In terms of plane layout, the rules are efficient, and the section layout is staggered and spatially coupled. As a whole, it forms a three-dimensional space similar to a "blanket building". In addition, the ground floor of the new complex adopts a combination of landscape and elevation, and the roof of the old building is transformed into an edutainment plantation, and this spatial diversity will become a composite space for students and even the community to socialize and move.
Fugue form of play
The fugue in polyphonic music is characterized by the use of counterpoint to make a simple and characteristic theme appear in turn in the music, forming an effect of imitating, chasing and echoing each other. The physical language of the new complex uses fugue design techniques to refine the physical characteristics of the old building, and uses repetition, dislocation, mirroring, twisting and other means to form a complex and coordinated form.
