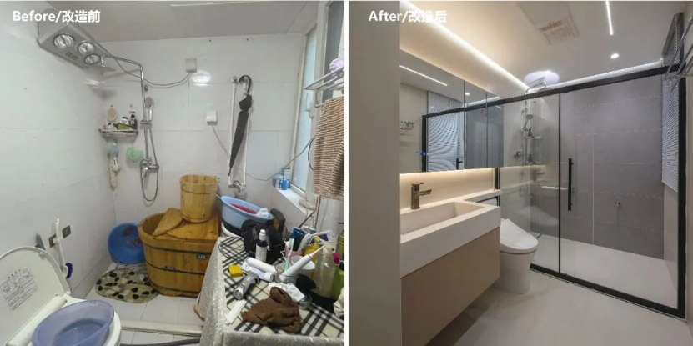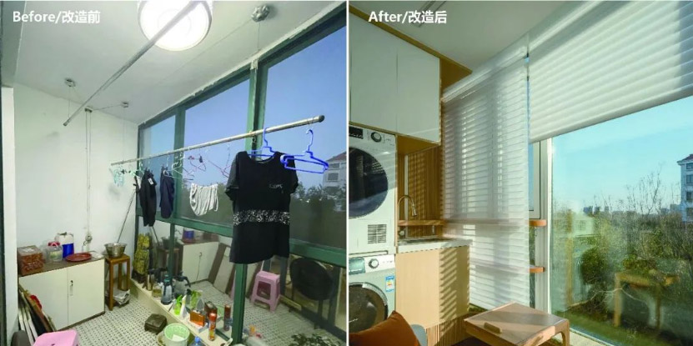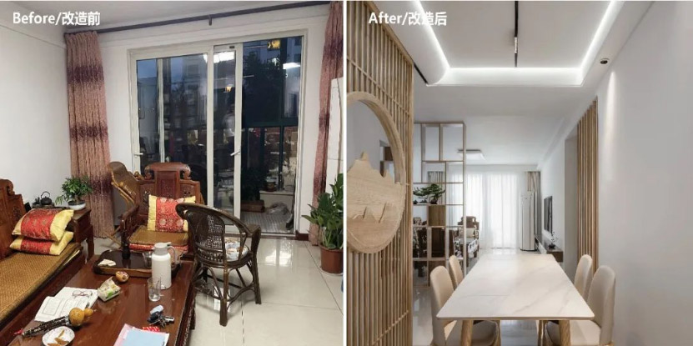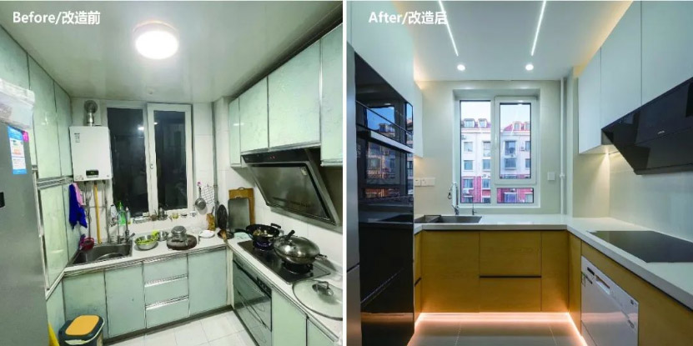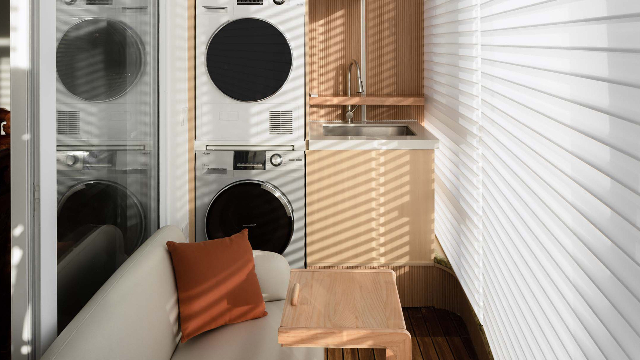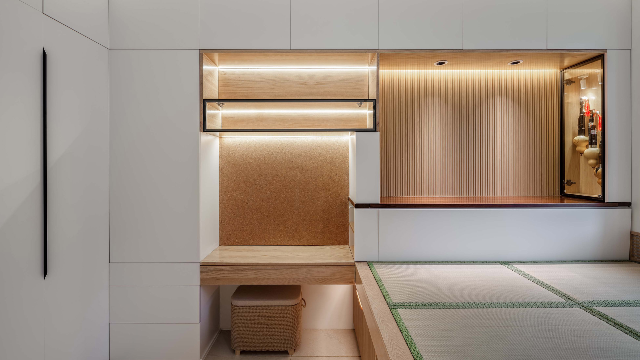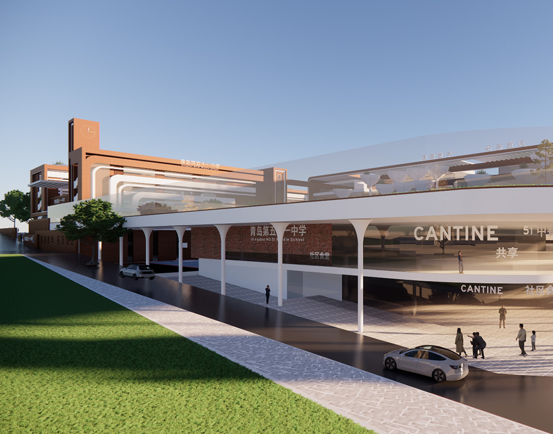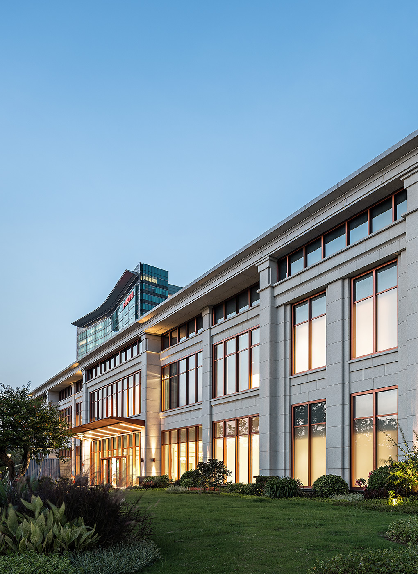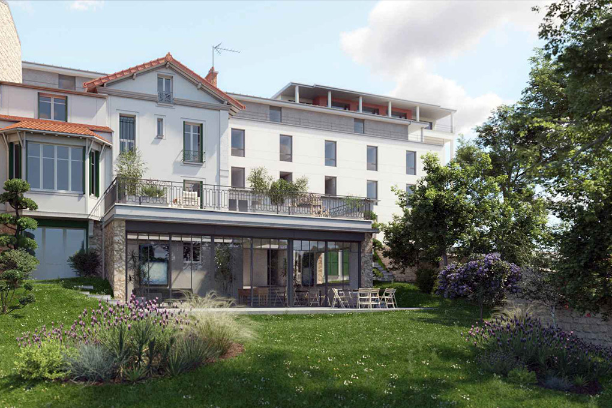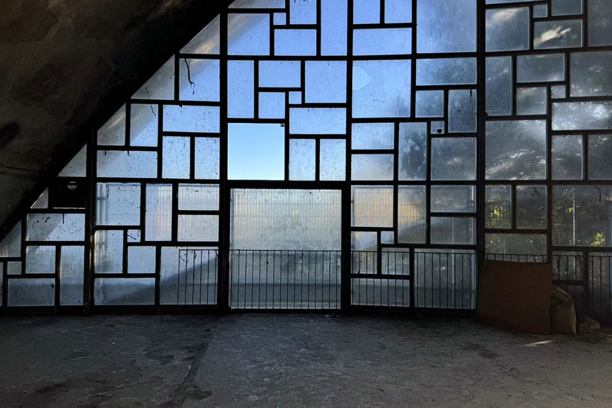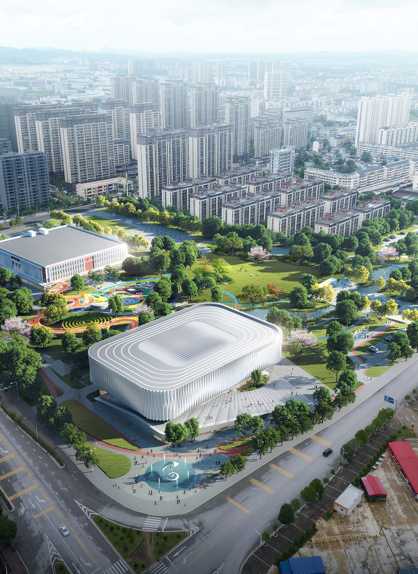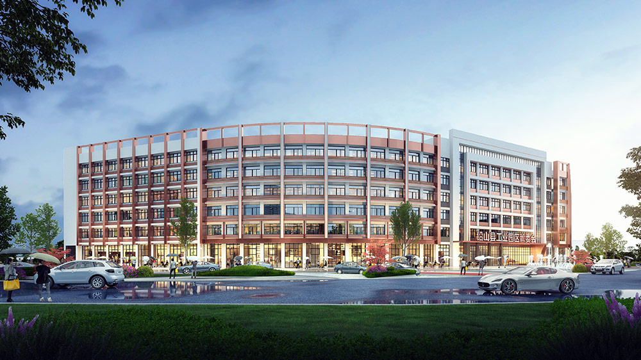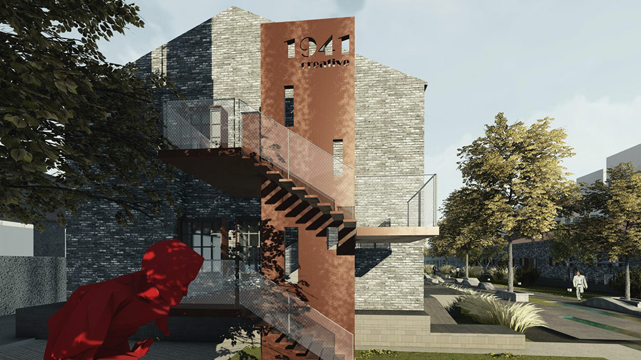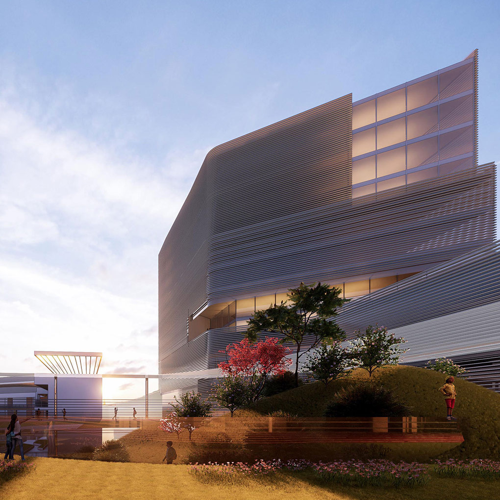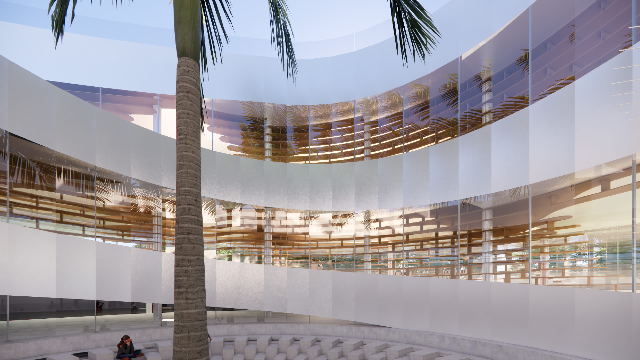
Mother's House: A Place for Spiritual Reflection
Qingdao • Shandong • China • 2022-2023
This project is a renovation of his mother's house by architect Liu Xiangcheng. Located in Qingdao, the 97-square-metre apartment was originally a co-residence for the architect's parents, who passed away unexpectedly a year ago. Under the same physical space, how to make the place itself a kind of restorative force through the deconstruction and regeneration of space, improve the living conditions of mothers, and reconstruct the image of "home"? Taking this as a starting point, this project is an experimental project that seeks "spiritual coexistence": eliminating the functional zoning of the original house, constructing a garden-like roaming path in the flowing space, and trying to reconstruct daily life with the field of memory and poetic beauty.
Status: Completed
Time: 2022-2023
Owner: Private
Type: Delegate
Contents: Apartment / Renovation / Interior Design / Furniture Design / Architect's Own House / Whole Process / Residential Architecture
Building area: 97 m²
Principal Architect: Liu Xiangcheng
Chief Architect: Liu Xiangcheng
Photo: Daniel/Unbounded Architecture Photography
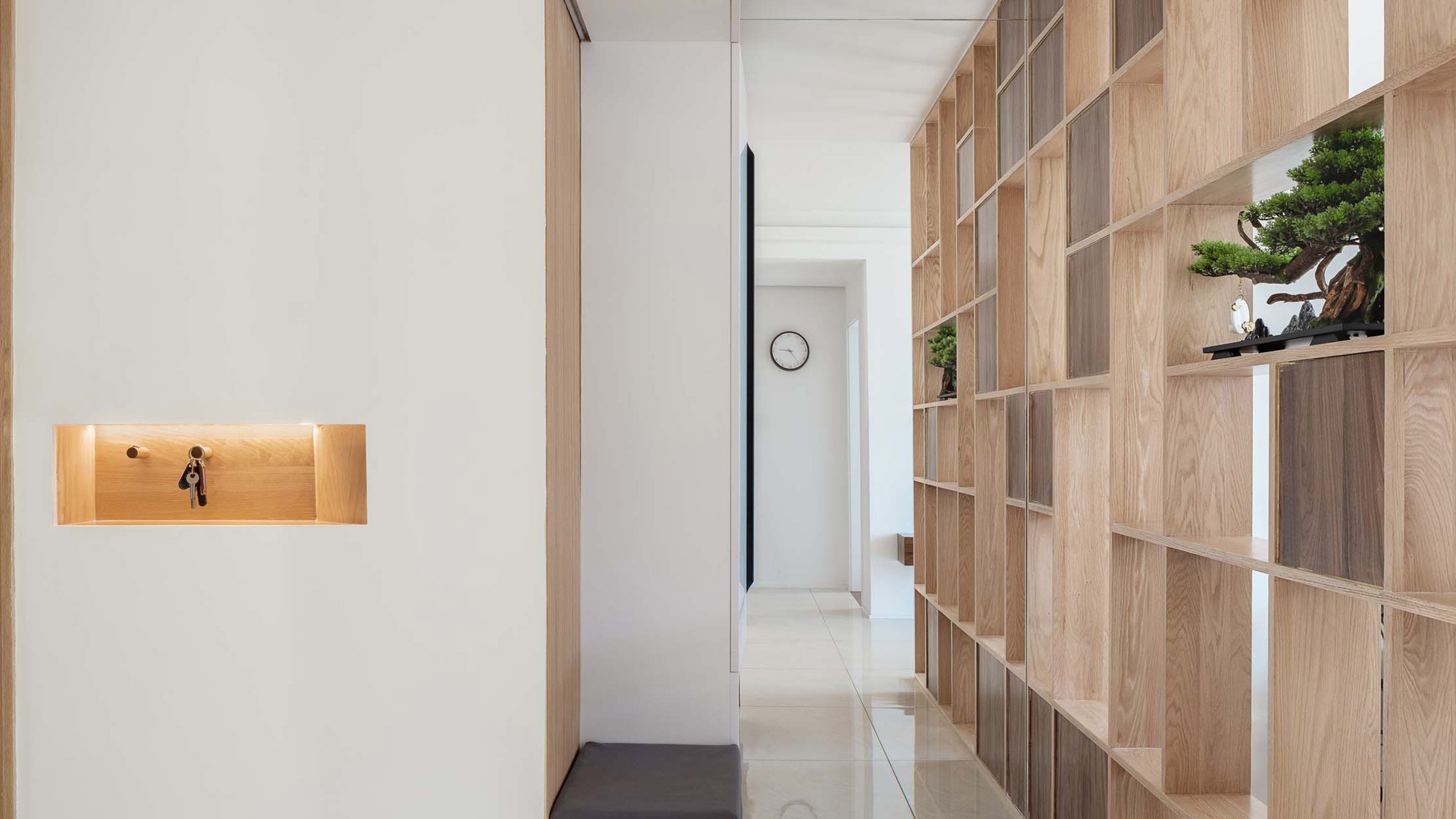
01 Blurred borders
In this residential project, the architect blurred the functional distinction and allowed the mother, as the user, to define the relationship with the space by her own will, so as to reshape and dominate the new living context.
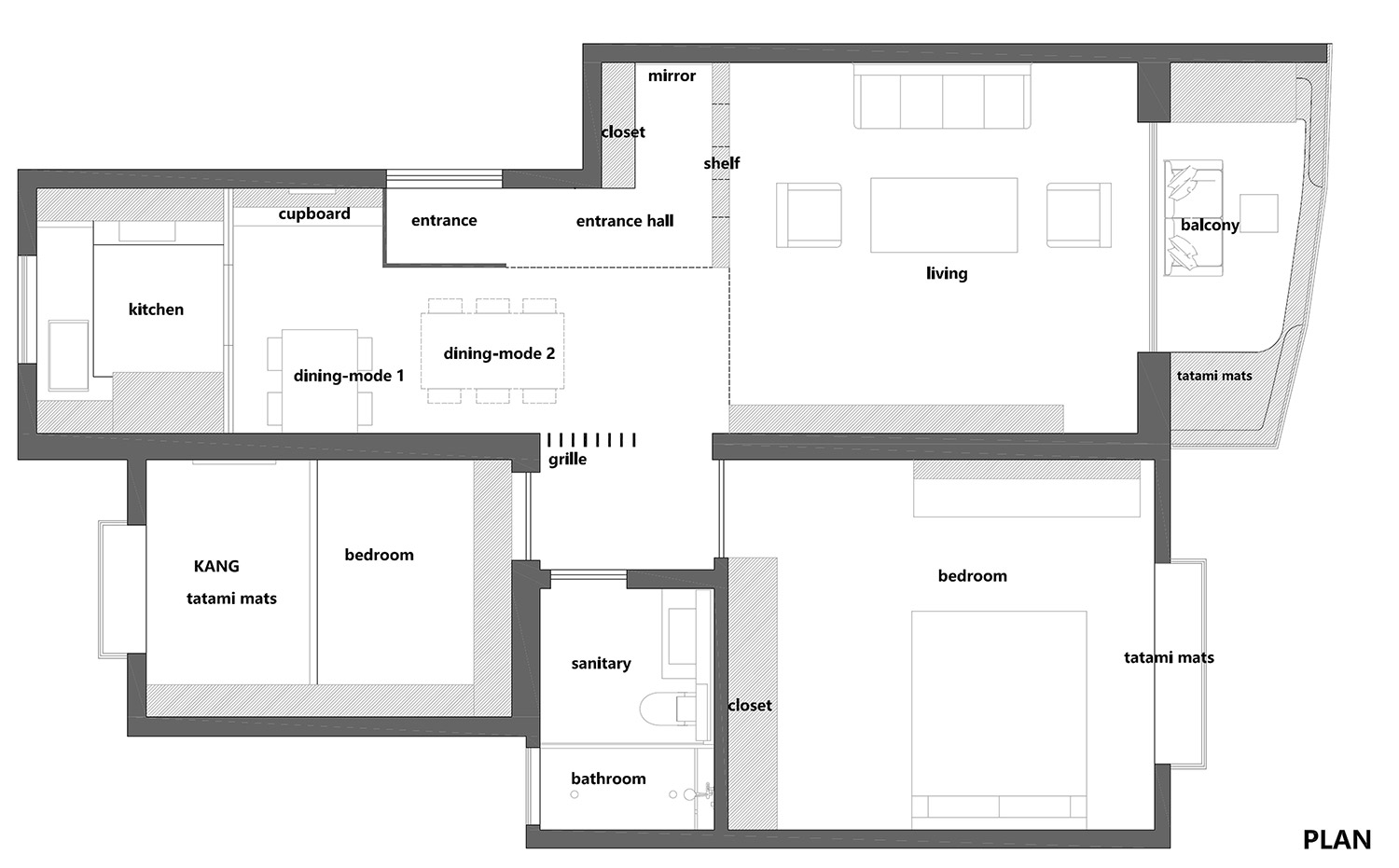
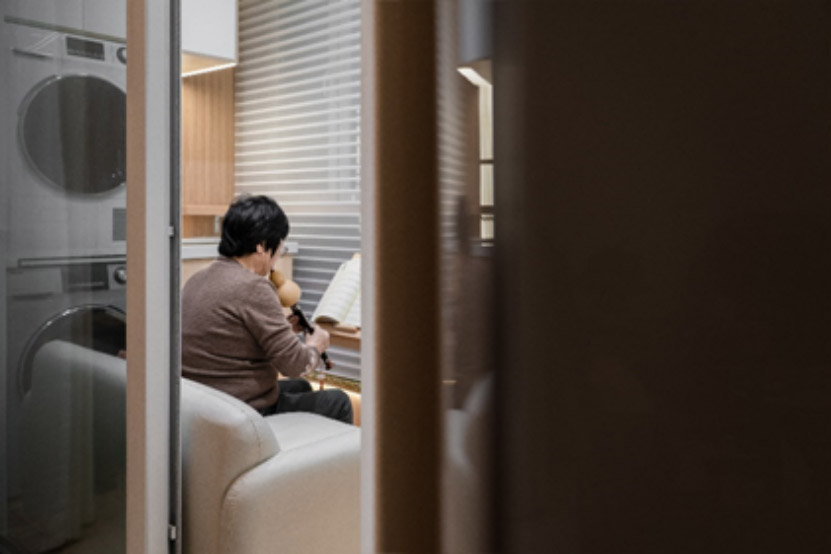
In the mother's house, the balcony is not only a place to dry clothes, but also a sofa and coffee table, which serves as a recital room for the mother to practice cucurbits. At the end of the balcony, mood lighting and tatami mats create a unique space for meditation and prayer, while this area is connected and echoed by the streamlined wooden bookshelves to enclose the reading space. In this way, the space of only 6 square meters goes beyond a single function, but it is not just a simple superposition of multiple functions, but an "active space" that can change functions and attributes at any time according to the will of the user: it is not only a balcony, but also a concert hall, a meditation room, and a small study. As Venturi quotes Louiscon's gallery: "It is both guided and unoriented, a corridor and a room." ”
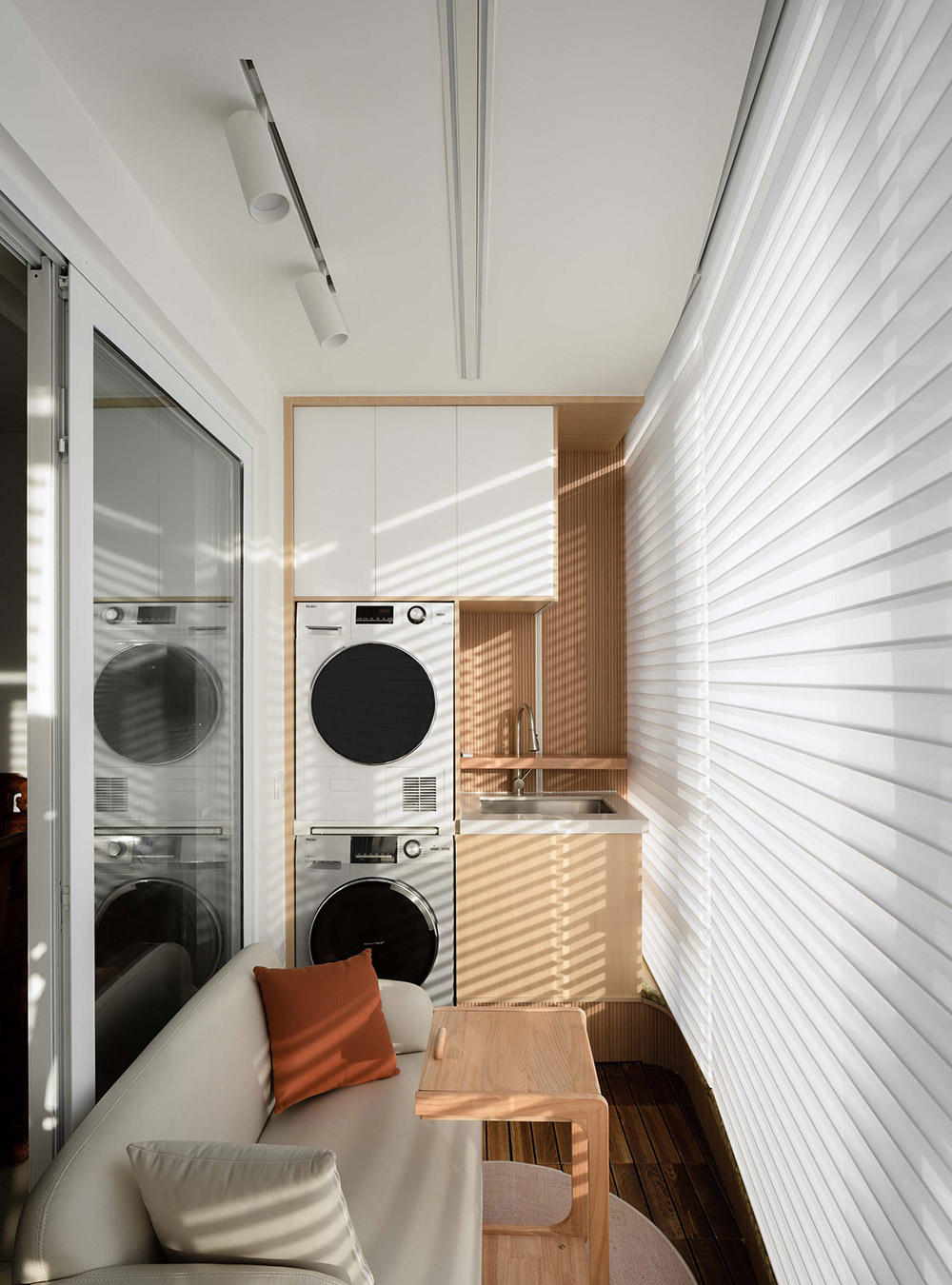
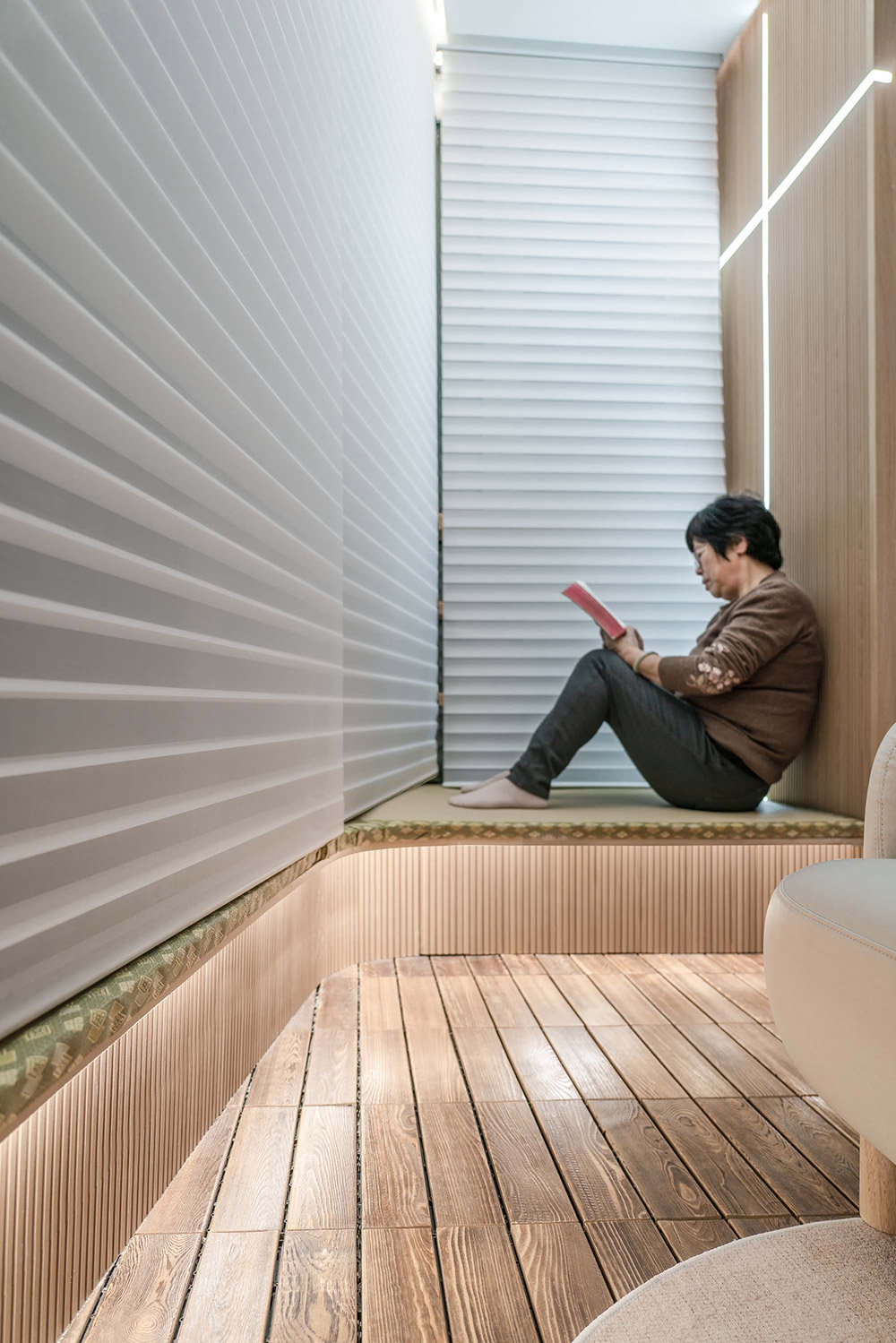
The balcony carries a variety of functions such as the mother's clothes drying space, a performance room, a small study, a meditation room, etc., and can be switched at will for © unbounded architectural photography
In the mother's house, the dining area can also be transformed between "everyday" and "party" according to the mother's wishes. For daily dining, the four-seater dining table is located in the northwest corner of the space, and the movable entrance is pushed to the north side, which is enclosed on three sides with the glass sliding door and wall. When family and friends gather, the dining table is expanded to eight seats and moved to the center of the area, while the entrance is moved to the south to parallel to the dining table, and the wooden grille on the opposite side also rotates to form a background wall pattern, echoing each other to enclose a ceremonial gathering space.
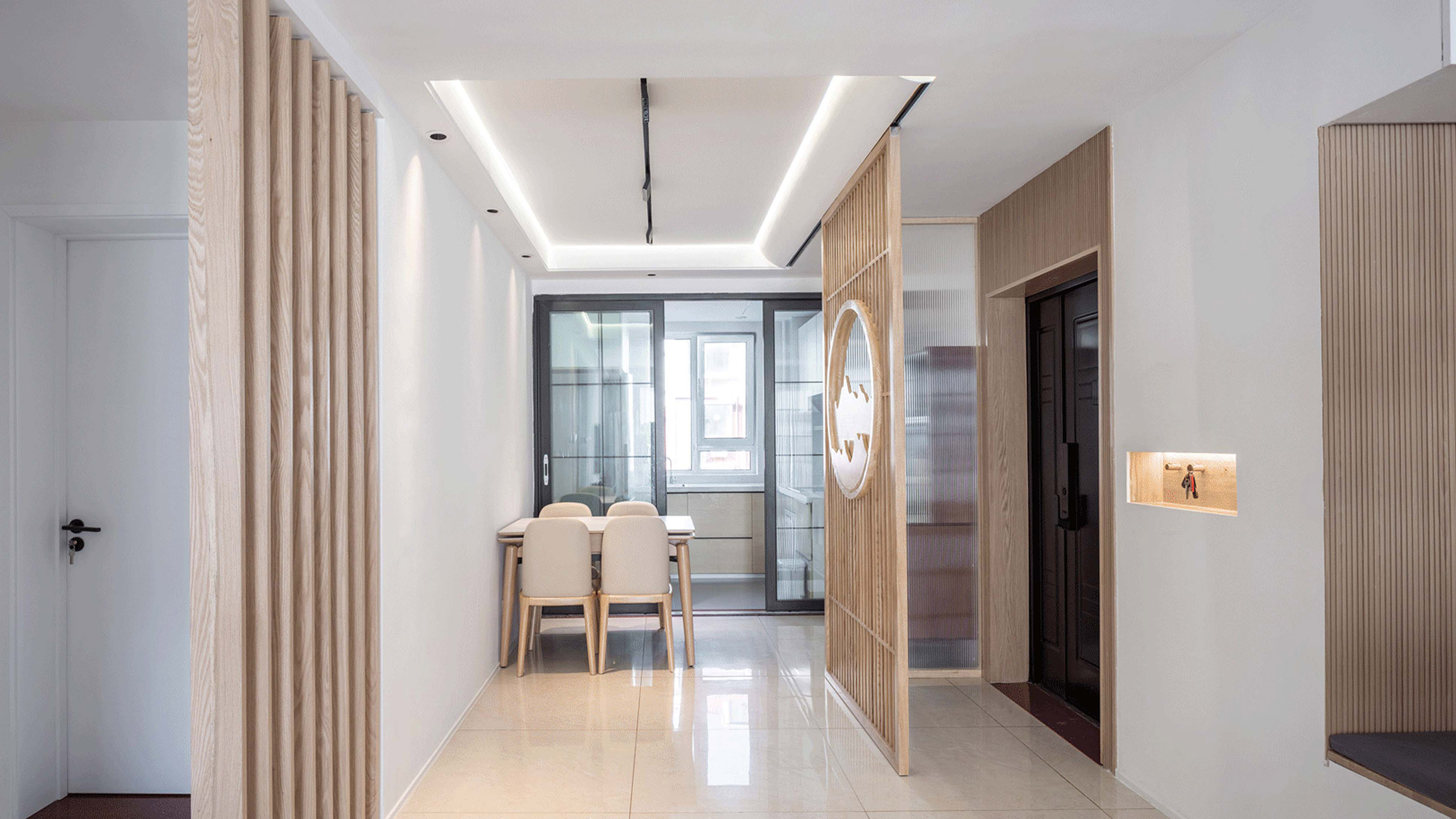
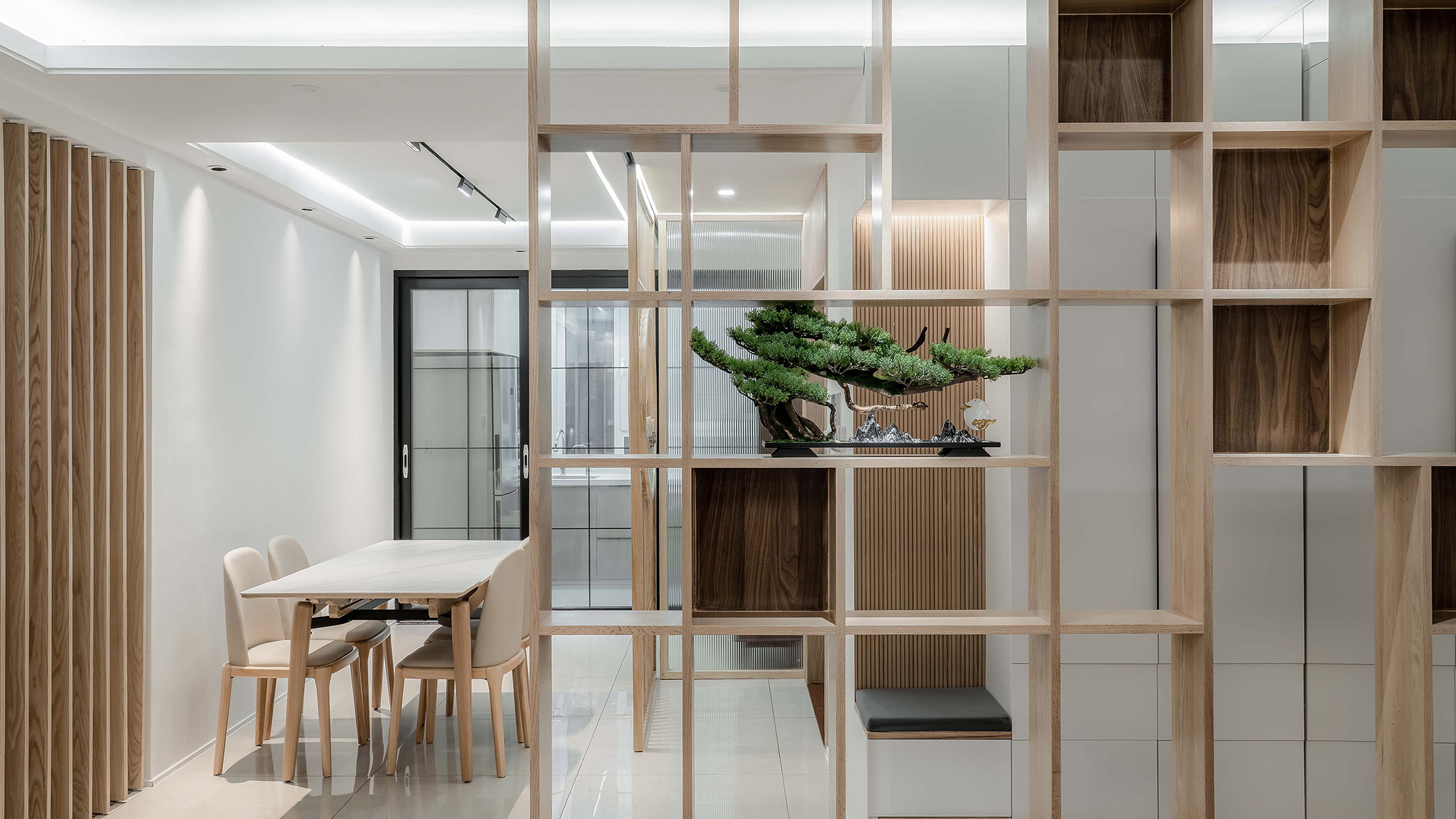
Two modes © of use for restaurants with Unbounded Architectural Photography
Looking through the shelves to the entrance and dining room, I can observe an ambiguous space © that is both separate and connected Boundless Architectural Photography
When the meaning and possibilities of each space become richer, the absolute isolation between spaces also becomes blurred. There is no clear boundary between the living room and the dining room, and they are divided by transparent shelves, forming an ambiguous space that is both separate and connected. The shelves extend from the floor to the roof, and the simple and clean timber structure gives a sense of strength and stability, making it look like a complete building rather than an accessory to the home. The shelving structure, which functions as both landscape and storage, also facilitates the free flow of space: in the home, each area can be seen from the other, and each is equal, with no one space above the other. This kind of freedom and frankness in the form of space gives "home" a new connotation and temperament.
02 Roaming of the "Garden".
Venturi loves to use modern poetics to explain architecture: "I think that the simplicity of meaning is not as rich as the richness of meaning, and that the function should be both subtle and explicit. I like to do both over either/or, I like black, white and gray to black and white. A great building should have multiple layers of meaning and compositional focus, and its space and architectural elements should be both functional and interesting, killing two birds with one stone. ”
In this project, the architect also believes that residential architecture should be a human-centered experiential site, with a continuous dialogue with the occupants to make it have a healing effect. To this end, the architect considered introducing the poetics of the garden into the mother's living space. In the flowing space, in order to avoid too straightforward spatial movements, the project creates a garden-like roaming path with different scenery and winding paths through garden techniques such as borrowing scenery and obstacle scenery.
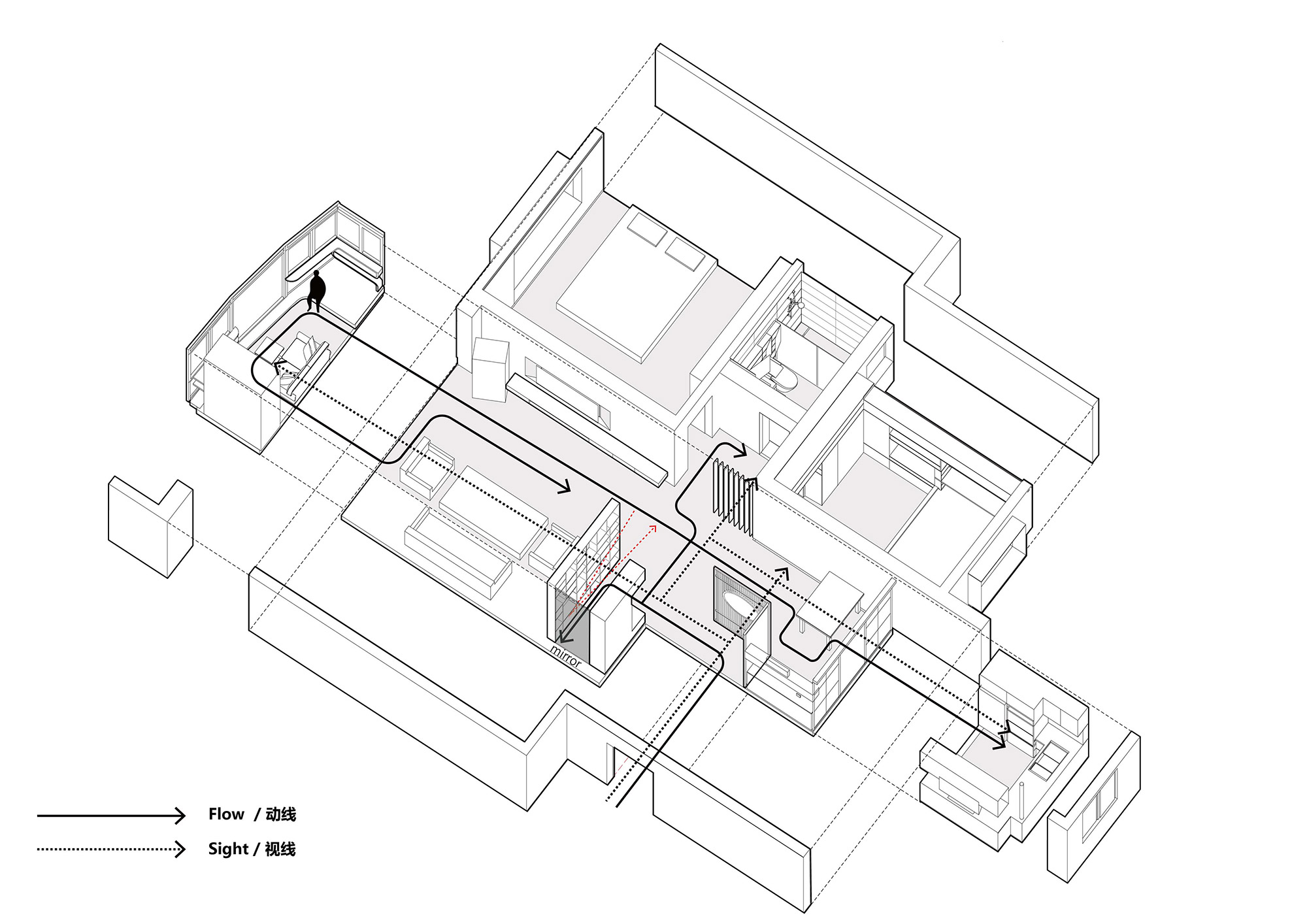
Movement line and line of sight diagram © of the eup building
The starting point of the roaming path is the movable entrance, which is an abstraction of the traditional hanging flower gate in the north, which plays the function of "obstructing the scenery" and guiding the movement of the entrance to the left, while the circular hollow in the center is a common "borrowing scenery" technique in the garden. Looking to the left from the dining space behind the entrance, the horizontal continuation is interrupted by two vertical timber surfaces, a wooden grille leading to the living space and a shelf leading to the hospitality space. These "obstruction" structures are all transparent vertical grille structures, and the longitudinal wood is perpendicular to the line of sight and the direction of travel, thus forming three roaming turns. The wooden frame interrupts © the straight flow line of the entrance Unbounded Architectural Photography looks at the direction of the entrance through the wooden grille, similar to the "obstruction" technique © of the garden Unbounded Architectural Photography
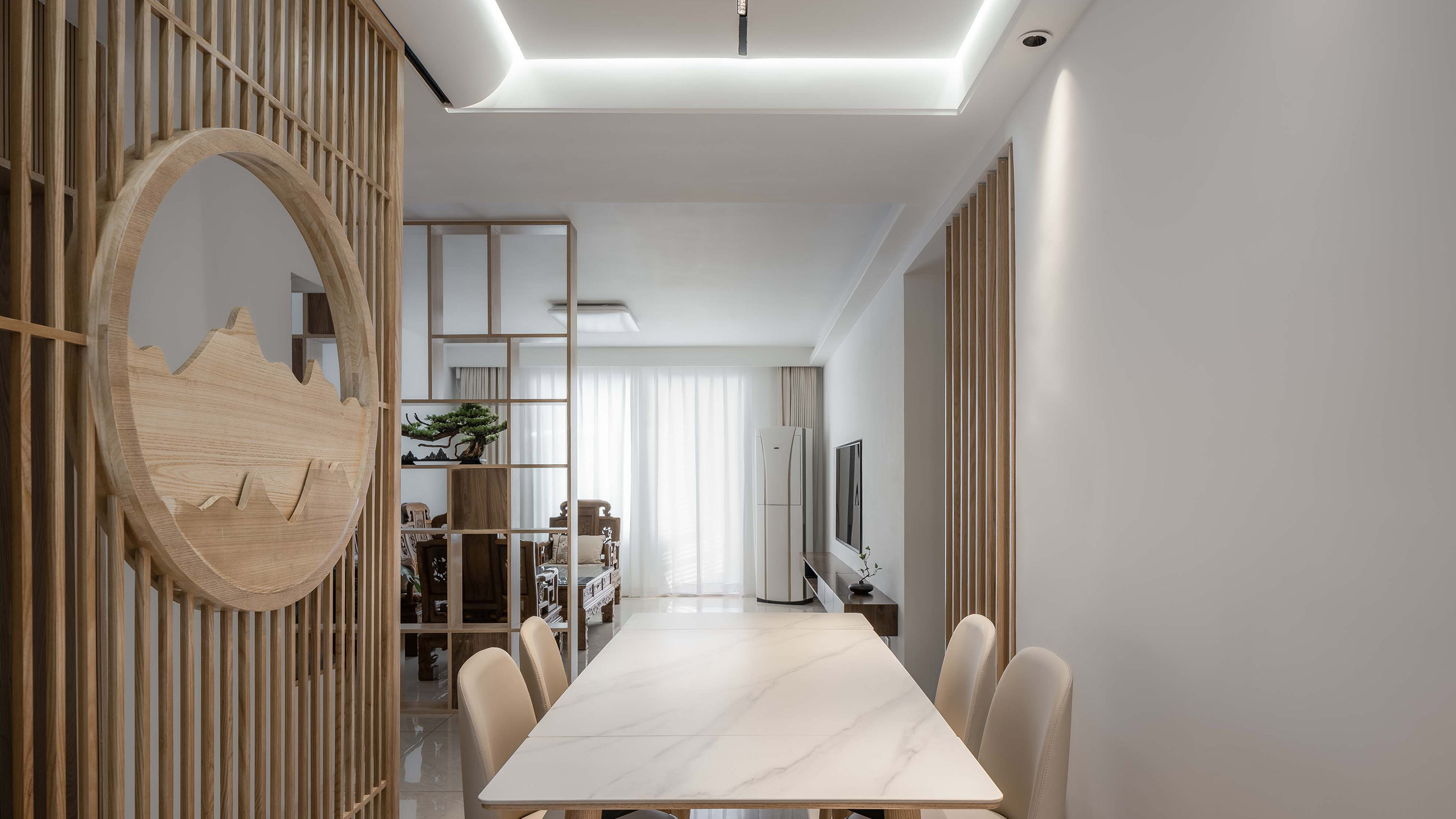
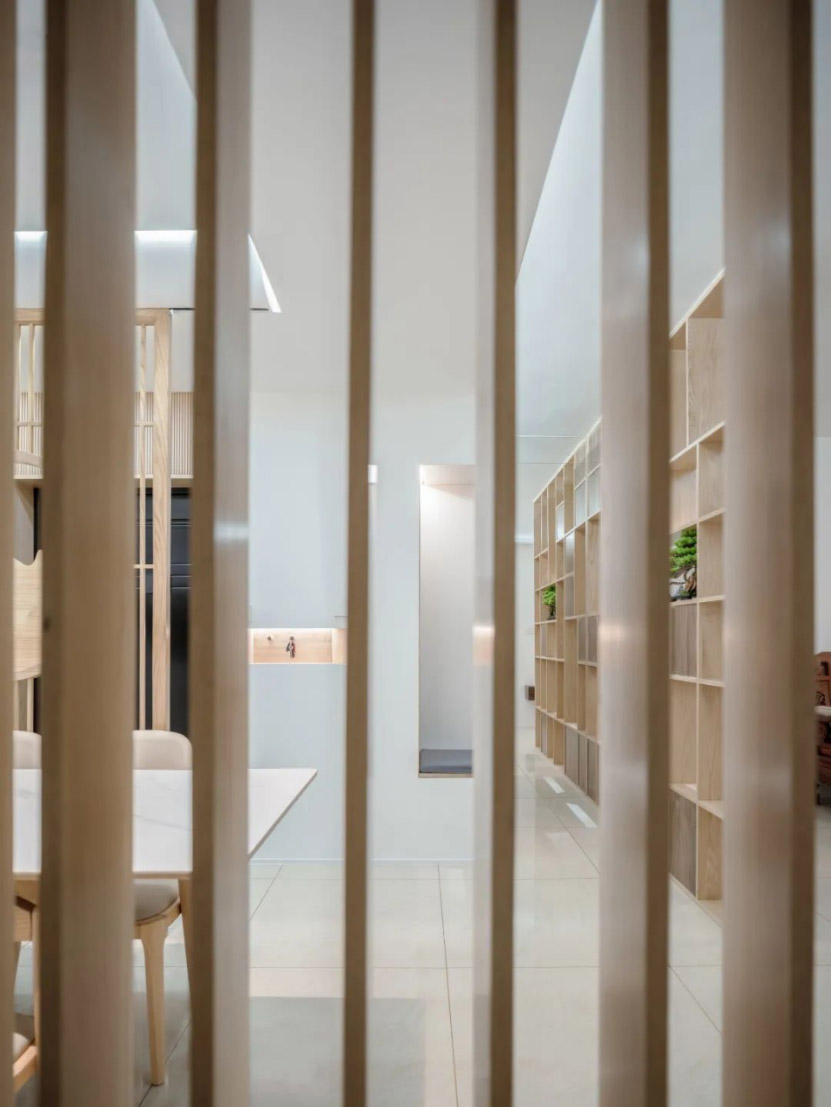
The straight and white flow of the entrance is interrupted © by a wooden frame in Unbounded Architectural Photography
Looking at the direction of the entrance through the wooden grille, it is similar to the "obstacle view" technique © of the garden Unbounded architectural photography
The warm wood color and the pure white walls are both separate and unified, and the horizontal space is both connected and separated by the perspective grille. The garden-like roaming path allows users to slow down in the living room and experience the fluid, meditative and immersive spaces of the home. The subtle progression of the space also meets the sense of privacy, closeness and distance that users need in different life scenarios. Ancient gardeners were good at using the reflection effect of water to introduce the sky, clouds, trees, pavilions, and rocks into it by borrowing scenery, making the garden broad and far-reaching. In the design of the house, the architect uses mirrors to extend the space: at the end of the shelves, near the cloakroom, a mirror not only has a practical function, but also extends the depth of the shelves, magnifying the sense of space in the living room, forming a dramatic relationship between the virtual and the real.

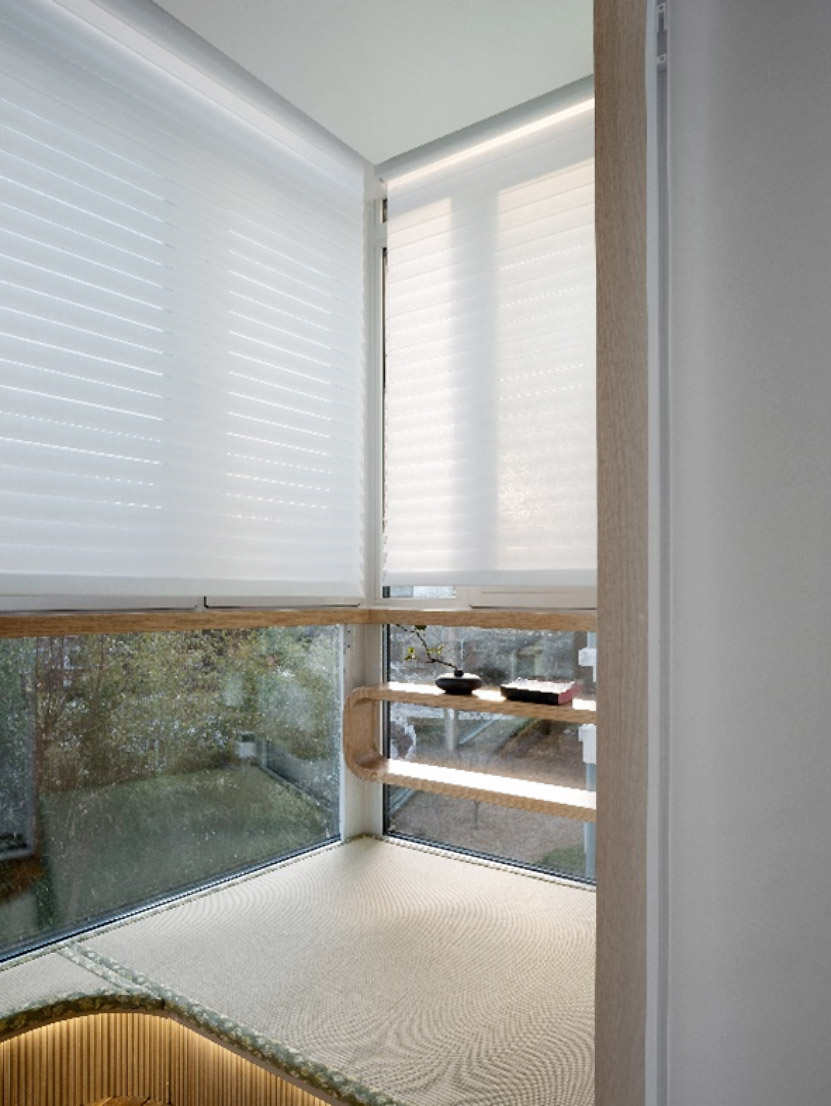
Mirrors like water extend the space further © Unbounded Architectural Photography
Wood flows © like flowing water on a glass window Boundless Architectural Photography
The flowing "water" adds to the vitality of the garden. In residential design, flow extends beyond the plane to the façade. The architect captures the coiled dragon in the texture of the wood, which compares to the rhythm of the meandering water in the garden, and makes the wood swirl in the form of curves on the glass window of the balcony, as if turning the hard wood into a material that can flow, creating a dramatic psychological conflict.
03 Spirituality and memorialism as a "place of memory".
The French historian Habwach once said, "Memory is a reconstruction of the past based on the present."
For individuals, the home is such a "place of memory" that carries emotions, from which family members derive a sense of belonging and identity, and draw a steady stream of spiritual strength.
Therefore, the project not only focuses on the design of daily space, fully considers the mother's daily life path, physical and mental health, religious beliefs, hobbies, etc., but also attaches importance to the "memory value" of the place, creating a "ritual space", making the home a place for spiritual regression, and making the space a healing and comfort for the soul.
At the entrance to the house, the architect's father's calligraphy "Pine Wind and Water Moon" is inscribed in the center, which becomes a new spiritual totem to protect the home, and continues the existence and memory of "father" and "home" in a new form.
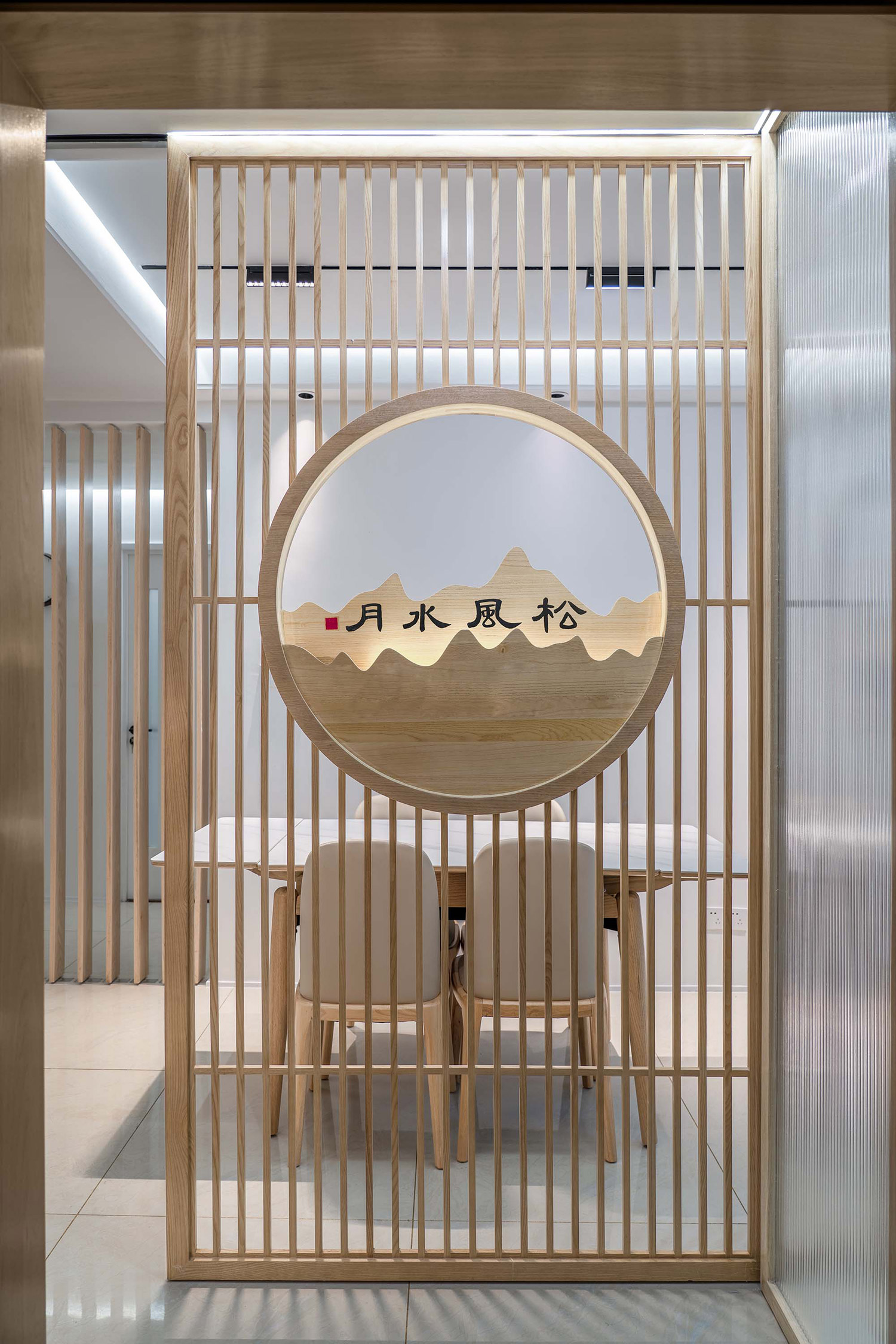
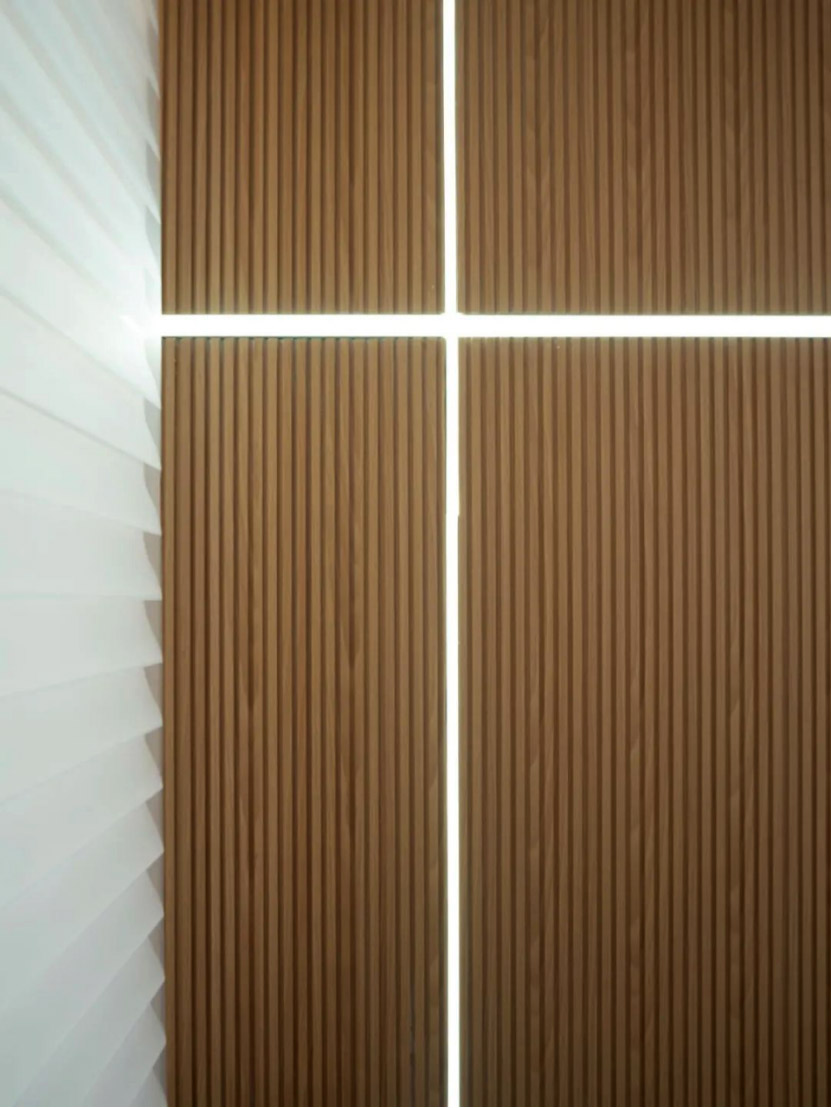
The architect's father's calligraphy "Pine Wind and Water Moon" is reproduced in the entrance © of the house Unbounded Architectural Photography
The height of the cross on the balcony records the height © of the father in Unbounded Architectural Photography
In the meditation and prayer space of the balcony, the horizontal line height of the cross is designed to be the height of the architect's father. This "ritual space" uses a code compilation that is only closely related to the user, sensitively and implicitly expresses the memorial, and also directly conveys the authenticity of memory to the user. As Peter Zumtor writes in his book Thinking about Architecture: "Architecture is confronted with life. If the building itself is sensitive enough, it can bear witness to the authenticity of past life. ”
04 Deliberately created "peculiar" - bevel, arc
In Baudelaire's aesthetics, the unexpected, irregular, sudden, and surprising are the central part and fundamental attribute of beauty. Louis Kang also expressed his understanding of beauty in his "Speeches":
"The beauty that exists in things is first to surprise people, then to know, and finally to express beauty."
Space needs surprises. In the overall vertical relationship of the space, the project uses two geometric and dramatic treatment techniques, the oblique section and the arc, to create a surprise in the space.
The curved shape of the top of the entrance is translated from the overhanging eaves of traditional buildings. It is connected to the entrance to form the shape of the hanging flower door, and at the same time hints at the transition of the space from a "corridor" to a "restaurant". The curves create a sense of lightness and an imaginary space that transitions the main structure of the building into an unknown form.
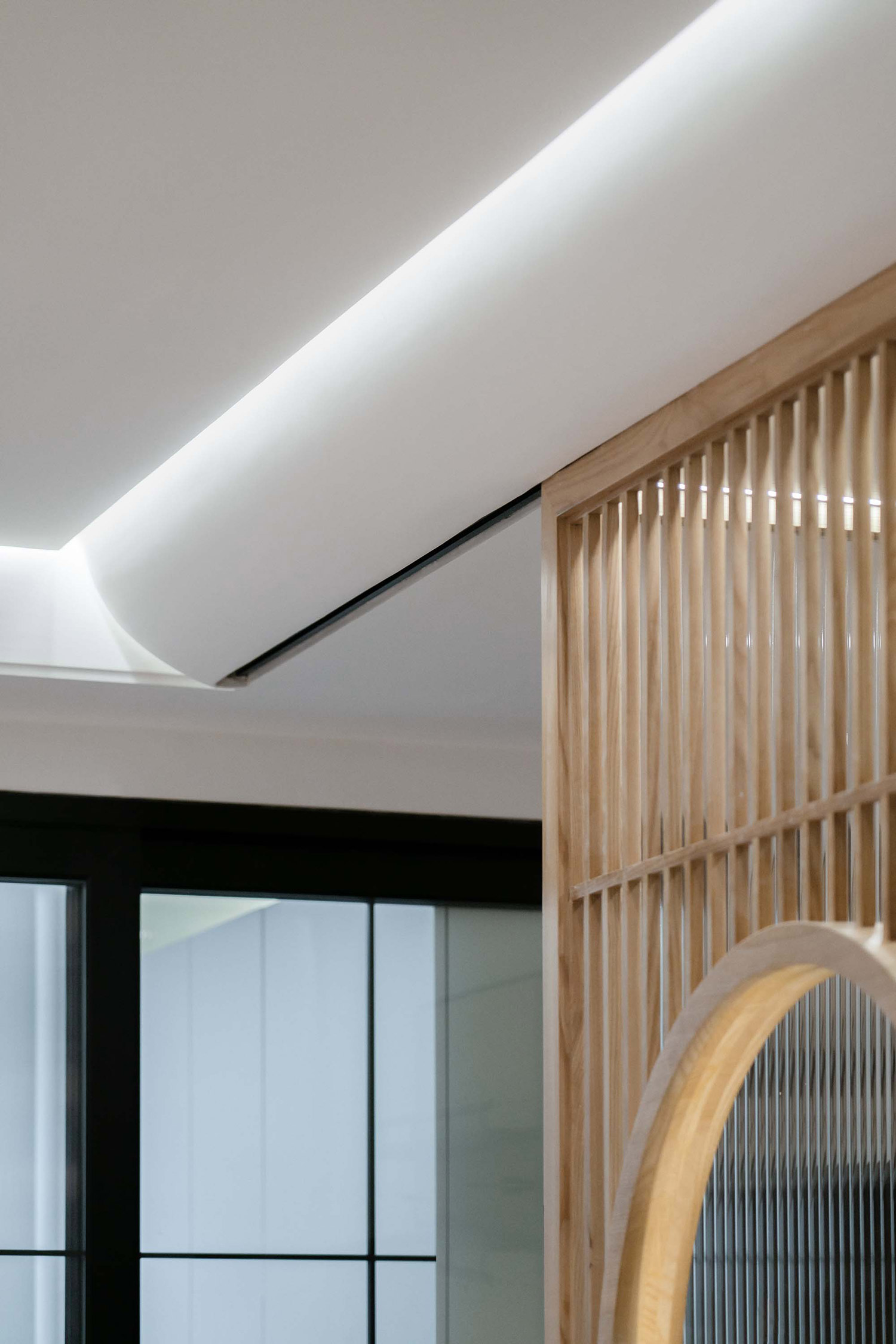
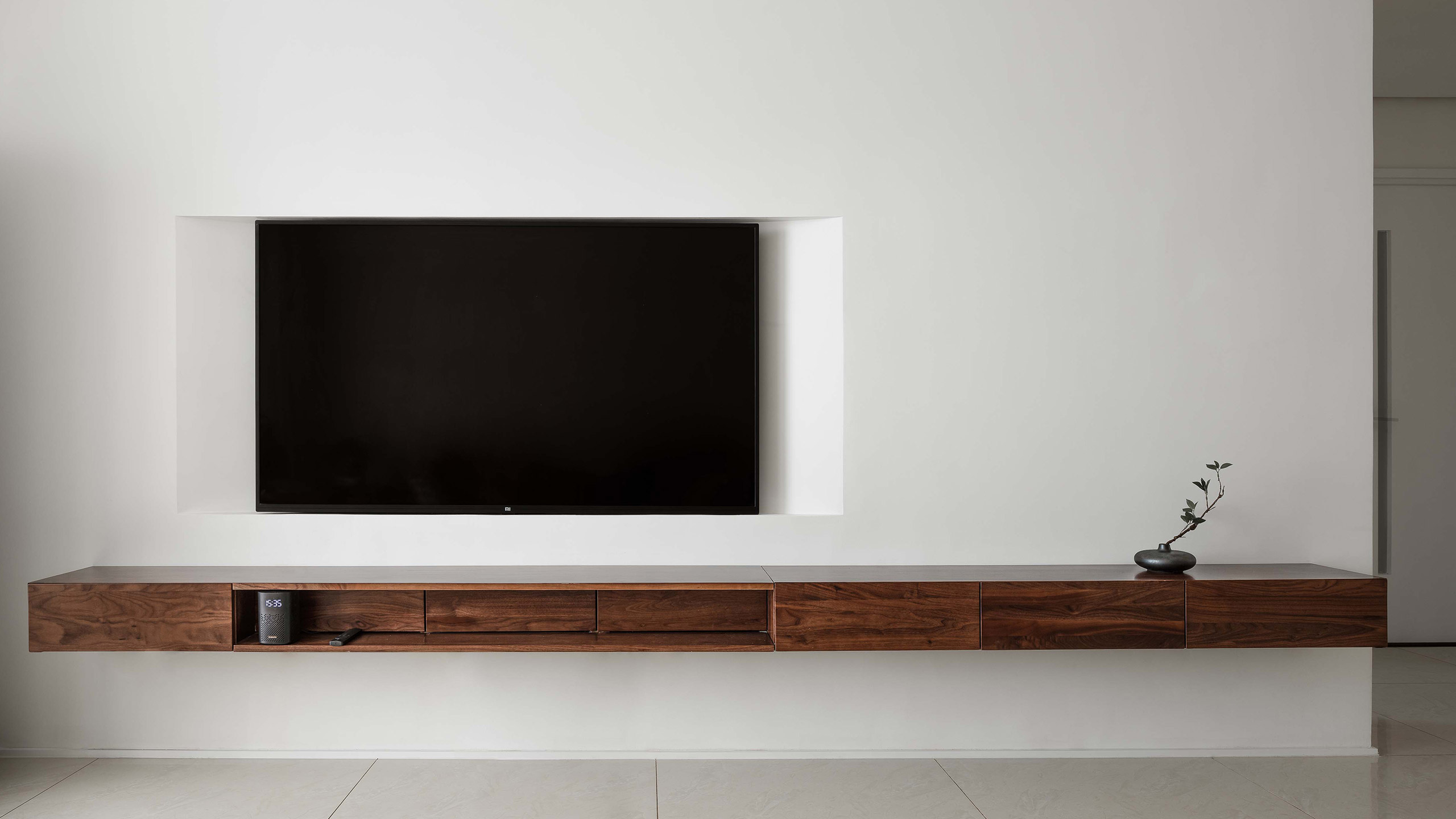
The curved shape at the top of the entrance suggests the transition of function, and also creates the unknown of space Unbounded © architectural photography
The TV embedded in the wall and the beveled wall become the new immovable cells © of this space Boundless Architectural Photography
In the meditation and prayer space of the balcony, the horizontal line height of the cross is designed to be the height of the architect's father. This "ritual space" uses a code compilation that is only closely related to the user, sensitively and implicitly expresses the memorial, and also directly conveys the authenticity of memory to the user. As Peter Zumtor writes in his book Thinking about Architecture: "Architecture is confronted with life. If the building itself is sensitive enough, it can bear witness to the authenticity of past life. ”
The flowing walls and fixed televisions become the immovable cells of this space – meuble (French: adjective, movable; noun, furniture) becomes immeuble (French: adjective, immovable; noun, immovable property). Movement and stillness, growth and fixation, all jump out of the established thinking, and the fun is reversed in this space.
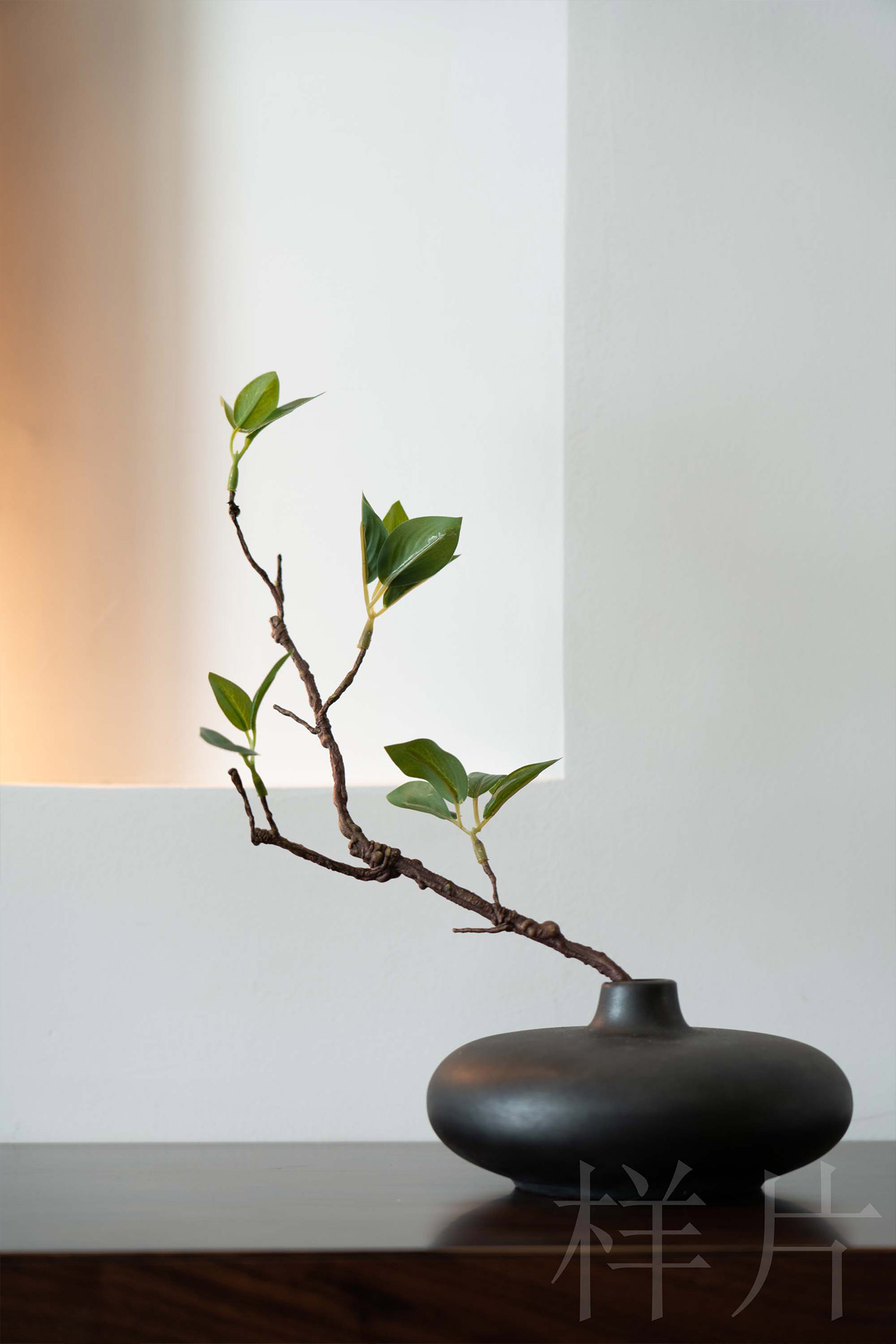
The tangent of the bevel to the plane adds to the richness of the form of spatial interaction Unbounded © Architectural Photography
05 light
Light is closely linked to the meaning of space and human emotions. Japanese writer Junichiro Tanizaki's "Praise of the Shadows" interprets the shelter and view of the house through the perspective of light. In this project, light is not only a prism for deconstructing space, but also an active element for reconstructing the dialogue between space and people.
Natural light is the most divine, it is the medium of time and space. The architects used floor-to-ceiling windows to let in natural light and make the space bright and full. With the alternation of the seasons, the flow of morning and dusk, and the change of clouds and sunshine, natural light shines into the residence at different angles, intensities and volumes, thus transforming the flow of time into the space in the form of light and shadow. The shutters capture the flow of time and space and dramatize this movement on a fine scale: parallel, homogeneous shutters of light and shadow are projected on warm wood and white sofas, changing shape and movement over time, and when they touch the surfaces of different shapes, they take on different curvatures and lines. The flow of time gives the static space the rhythm of life.
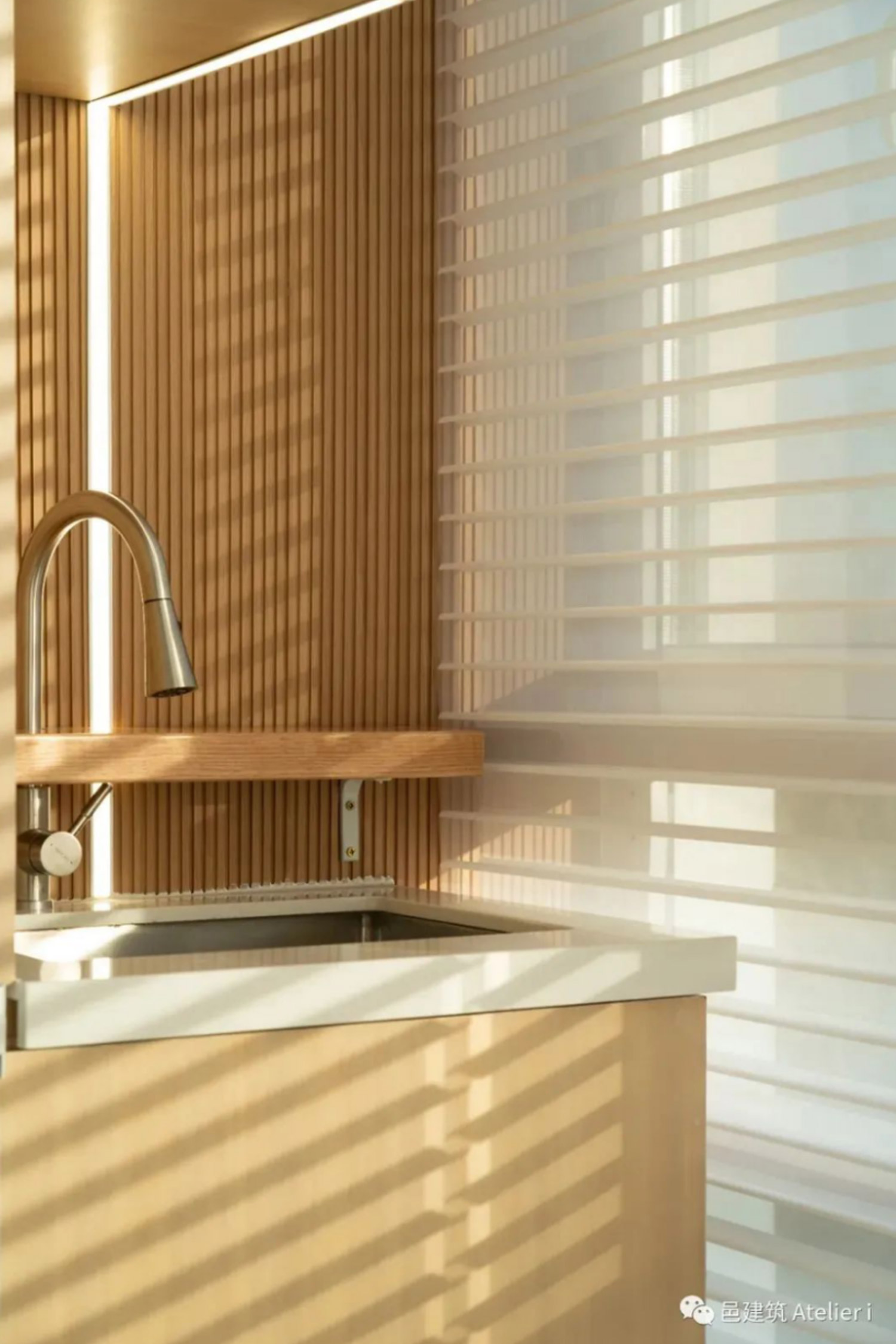
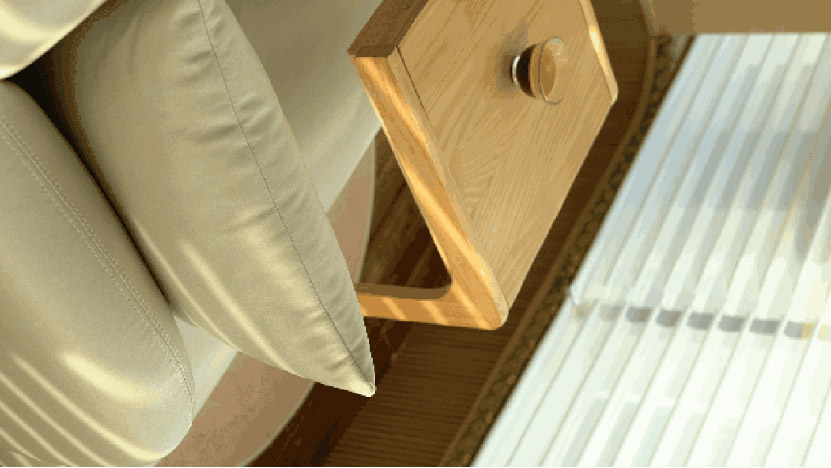
The blinds capture the flow © of time on a fine scale with Unbounded Architectural Photography
The structure of the building changes the trajectory of light, and the trajectory of light also deconstructs space and constructs a new order. In the design of the interior lighting effect, the artificial light source is weakened and deliberately hidden in the field of vision, and the light shines on the white walls and light-colored masonry, diverging in the form of diffuse reflection, like homogeneous natural light, soft, light and quiet. At the same time, there is more equality between light and structures. The edges of structures such as ceilings and mirror cabinets are illuminated by the light from behind, and the outlines are outlined, turning into active presences. As the "fifth façade" of the house, the roof is suspended above the four walls, extending the space longitudinally. The presence and combination of spatial structures are enhanced by light.
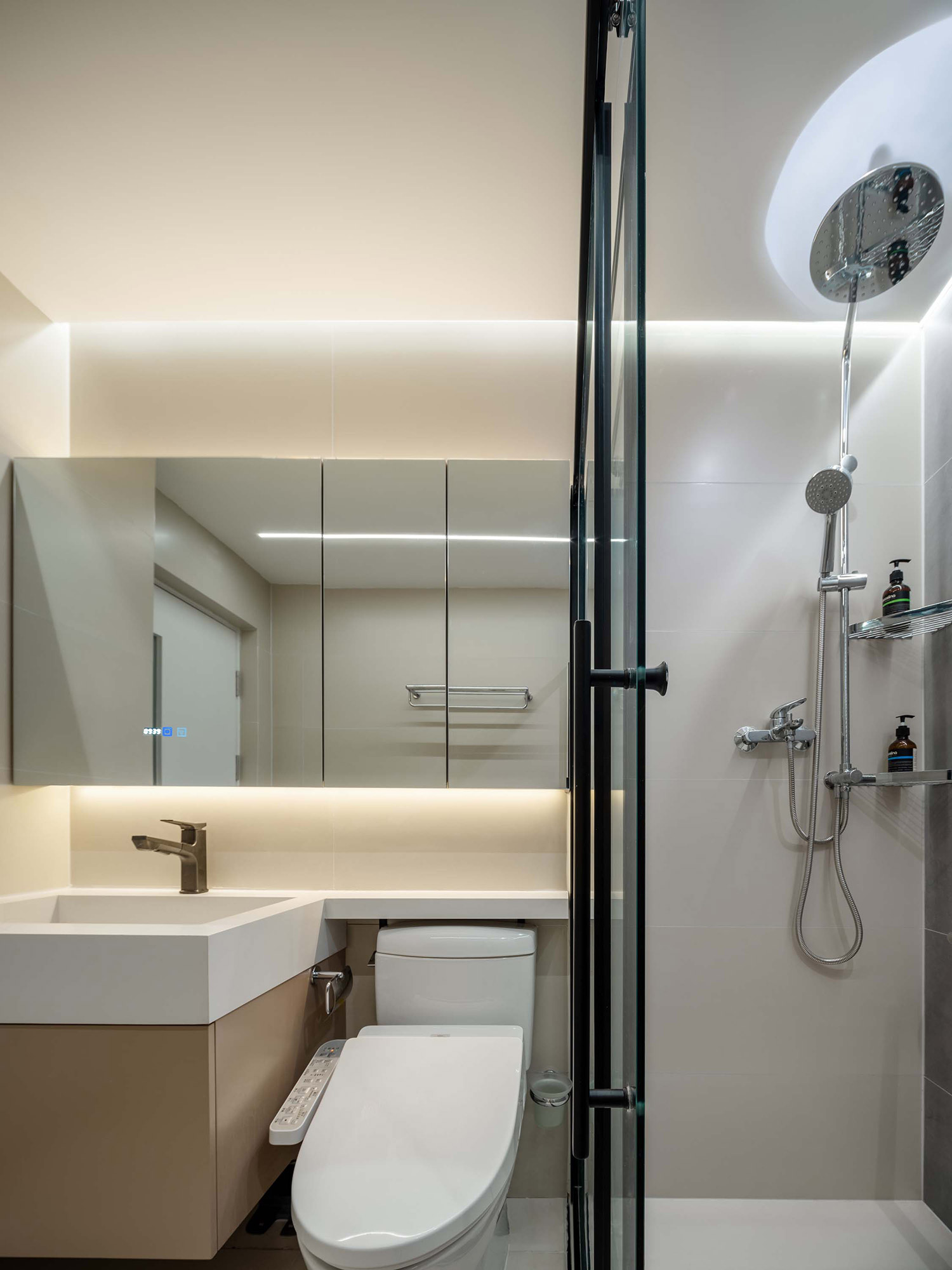
The boundaries of the structure are outlined by hidden light sources, and its presence and structure are reinforced © by Unbounded Architectural Photography
The expression of light can also be straightforward and symbolic. In the meditation space of the mother's balcony, the wooden cross-shaped silhouette is lit by a warm light strip at nightfall, clear and powerful. Light not only gives life to matter, but also conveys spiritual power that cannot be desecrated. Light skillfully deconstructs space, and spiritually and warmly constructs our home. Users roam, stop, meditate, and rest freely in the dwelling where boundaries are eliminated, define the function of the space according to their own minds, retrace life in the field of memory, and have a dialogue with the soul in the garden-like space. The mother's lifestyle has changed subtly: she is more willing to spend time at home, alone or inviting relatives and friends to a small gathering, than before; I also like to clean and clean up my life more and more, and often buy some flowers and ornaments to decorate my life; The use of space is no longer fixed and single, she will choose to rest and stroll in different spaces according to her mood, and the interaction with the space becomes a part of life. The house has changed from a "place of shelter" to a "port of the soul", which is probably the meaning of space transformation.
