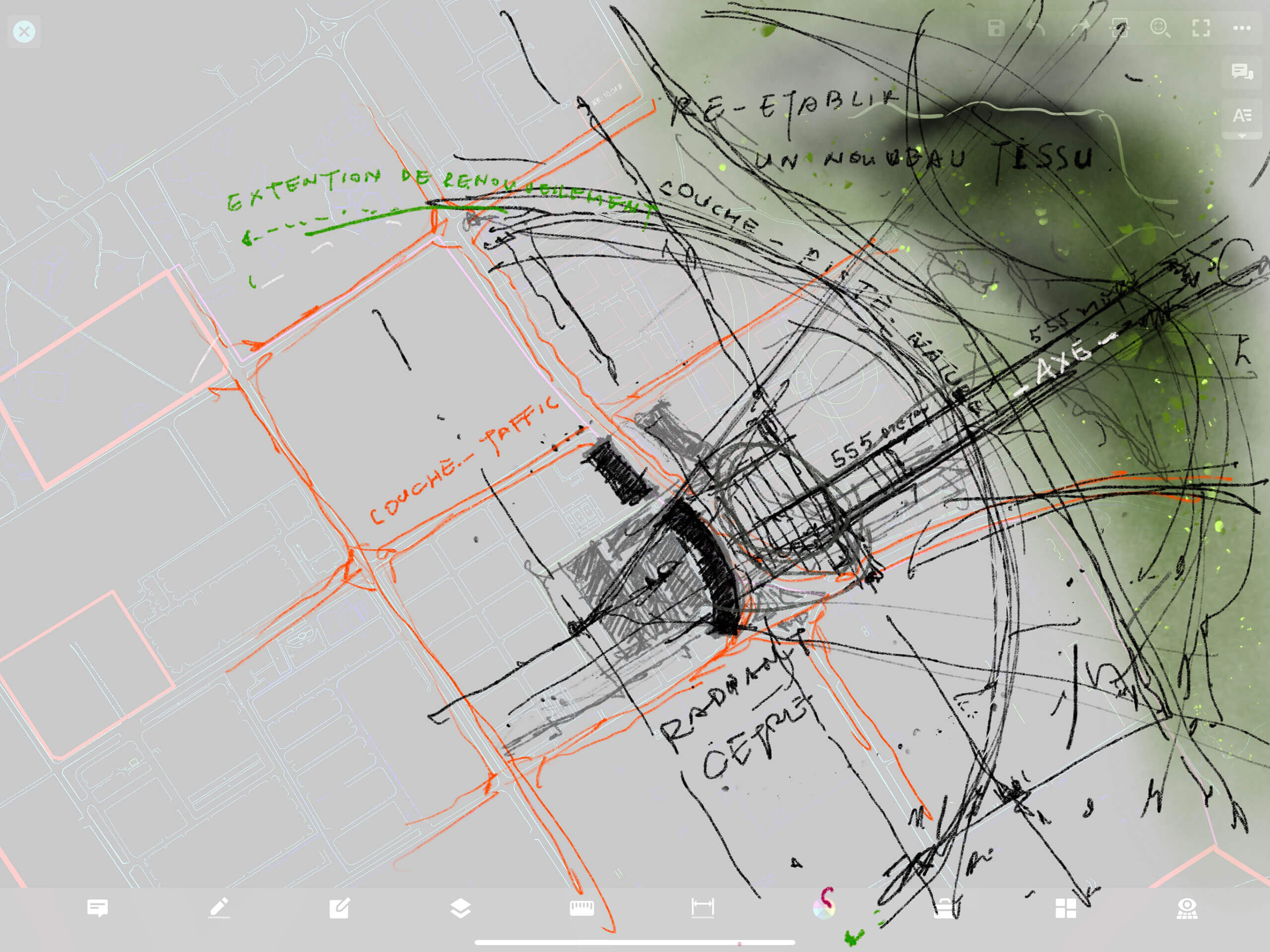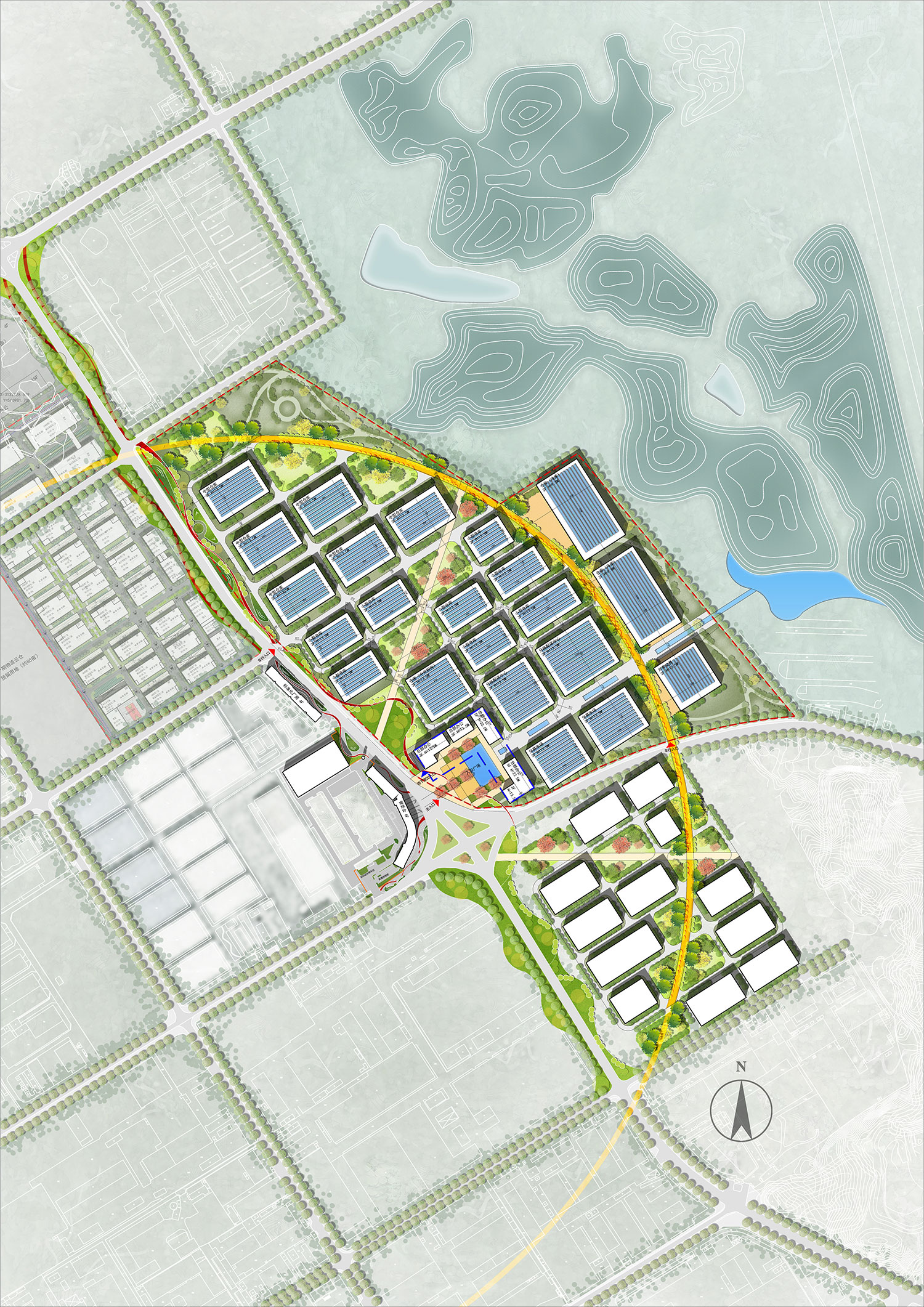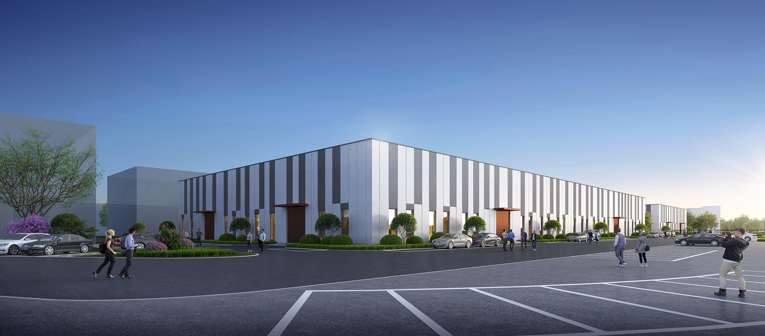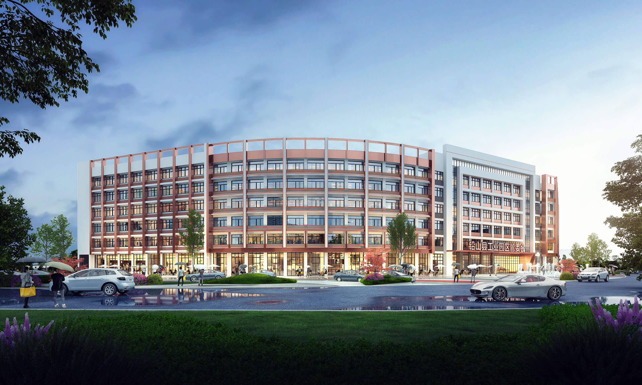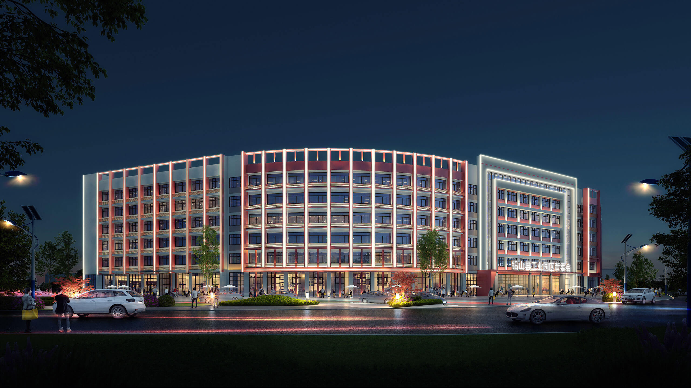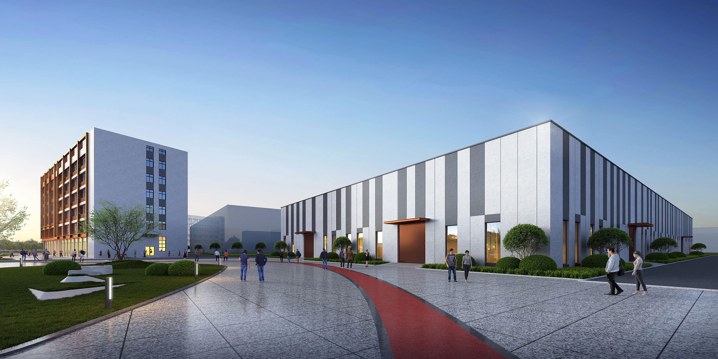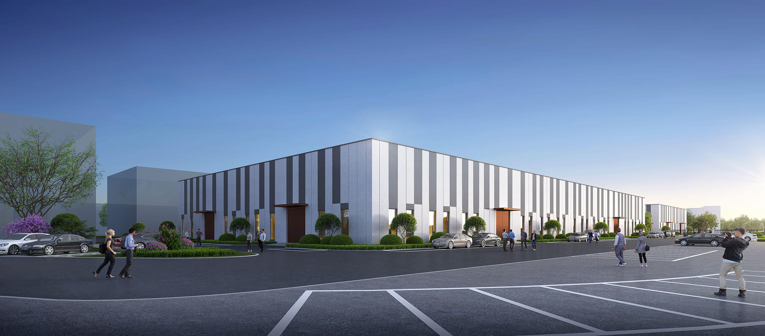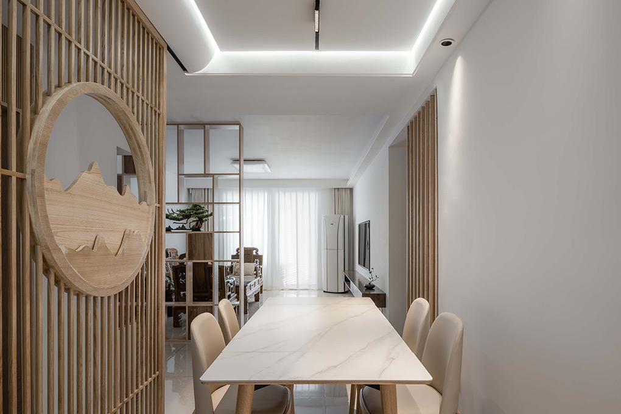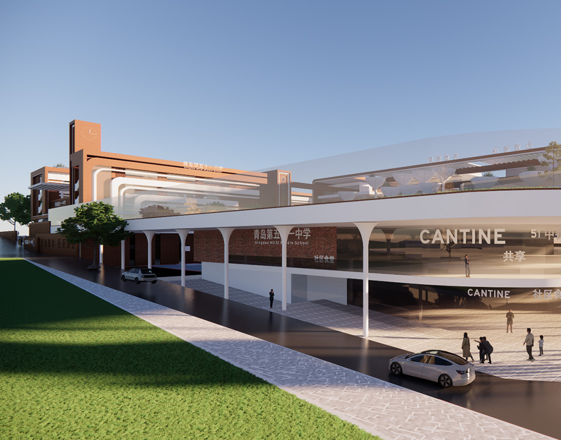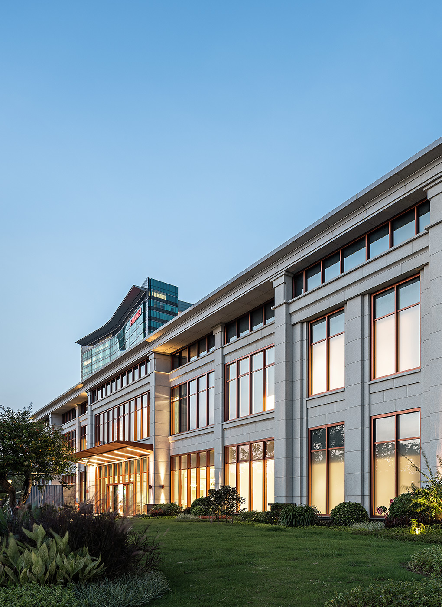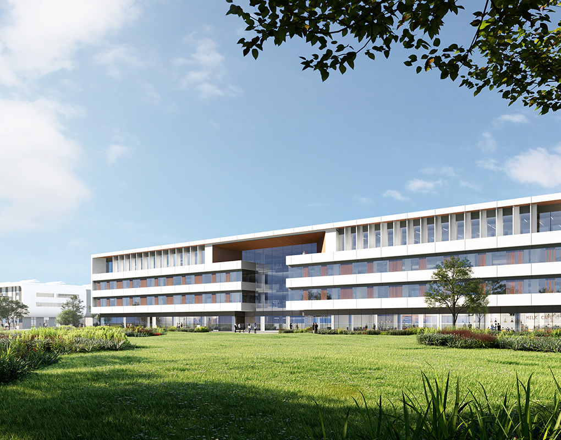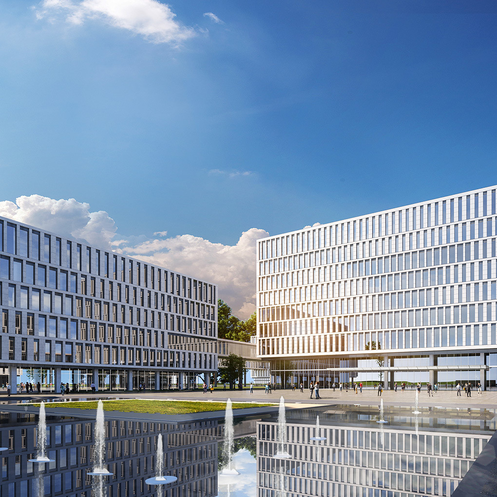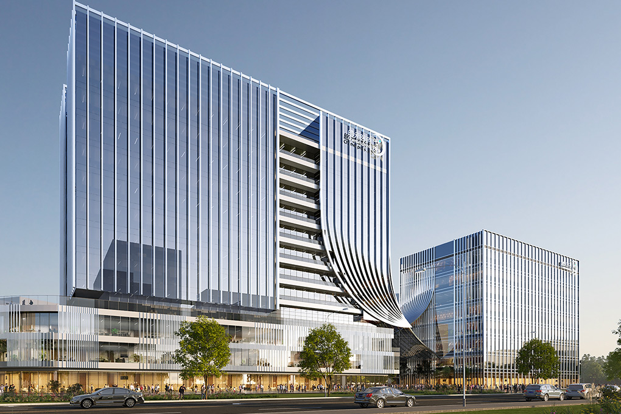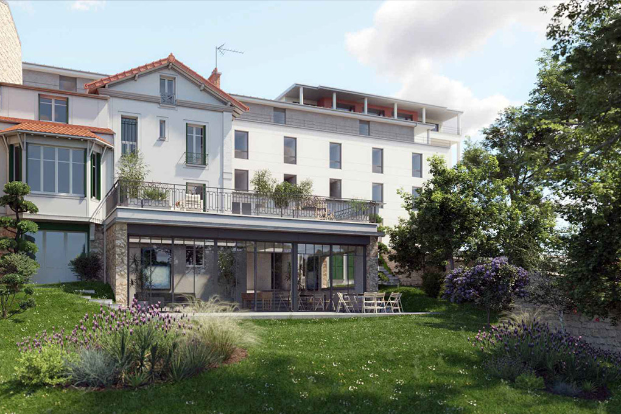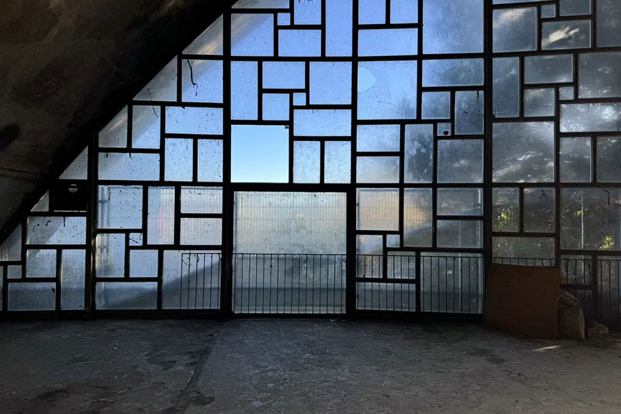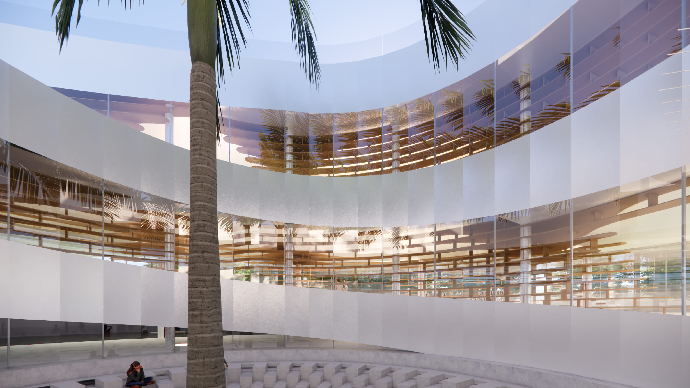
From point to surface, weave a new industrial city
Renovation and renewal design of Lead Mountain Industrial Park
Ganzhou • Jiangxi • China • 2024
The project is located in the west of Hekou Town, Leadshan County, Shangrao City, Jiangxi Province, and is a comprehensive park integrating modern industrial development, scientific and technological innovation and green concepts. This renovation intervenes with the systematic thinking of "global renewal", and promotes the transformation of traditional parks into efficient, ecological and complex modern industrial new cities through the collaborative improvement of architecture, landscape and urban interface.
Status: Ongoing
Time: 2024
Client: Leadshan County Industrial Park Management Committee
Type: Bid / Winning Bid
Contents: Office Buildings / Industrial Buildings / Urban Renewal / Parks / Renovation / Public Buildings
Floor area/plot area: 411,755 m² / 411,780 m²
Principal Architect: Liu Xiangcheng
Chief Architect: Liu Xiangcheng / Song Jiacheng
Design Team: Qiu Hao / Lu Linying
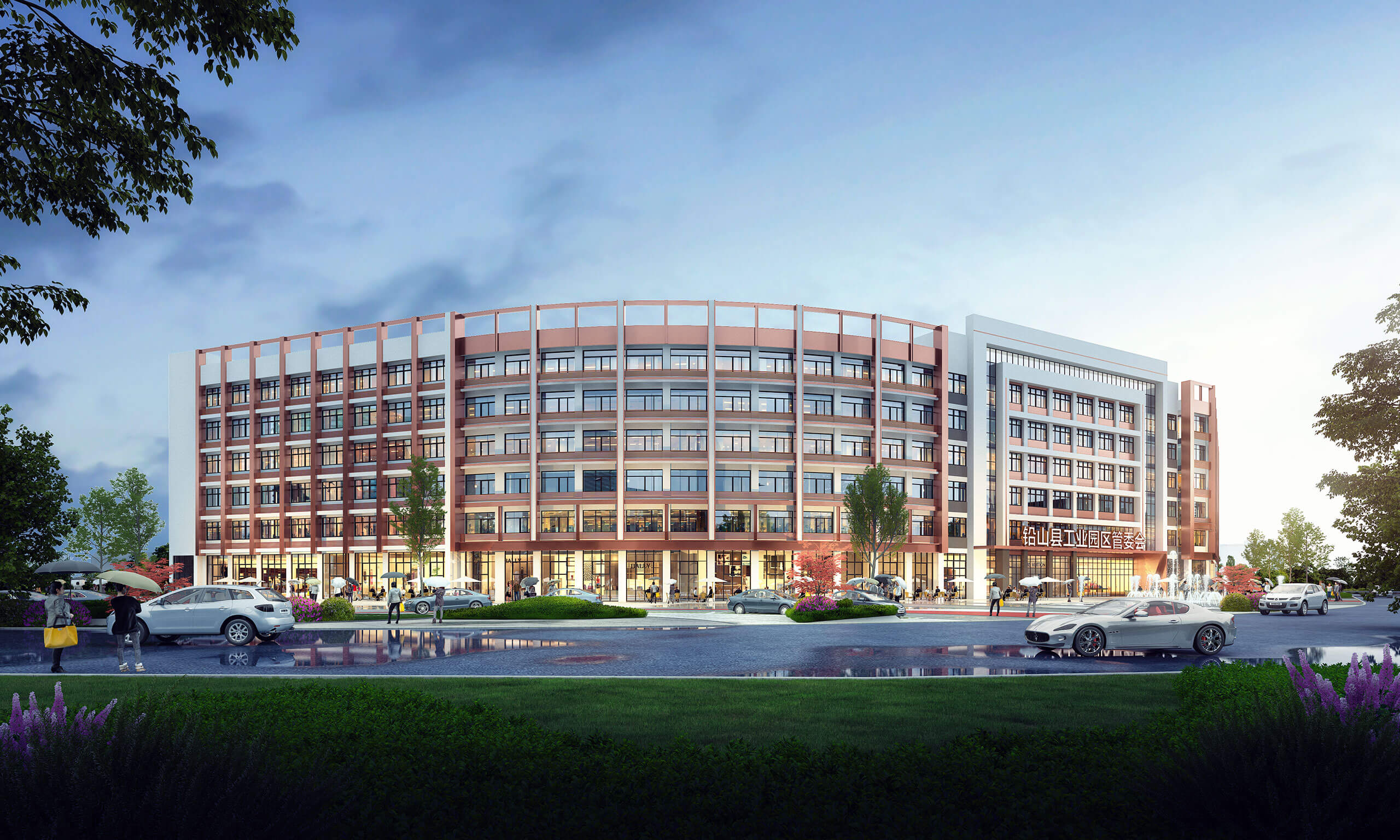
The design takes the outer ring road of the park as the main structural axis to build a clear urban context. With the three groups of core buildings as the intervention anchors, the overall improvement of the interface between the buildings along the street and the street is strategically driven, and the renewal and activation of the block level is realized through the gradual strategy of "from point to line, from line to surface". The building renewal follows the principles of structural rationality and low cost, and on the basis of retaining the original architectural context, it strengthens the spatial characteristics and expression vocabulary of industrial buildings to ensure the continuity and recognition between the old and the new.
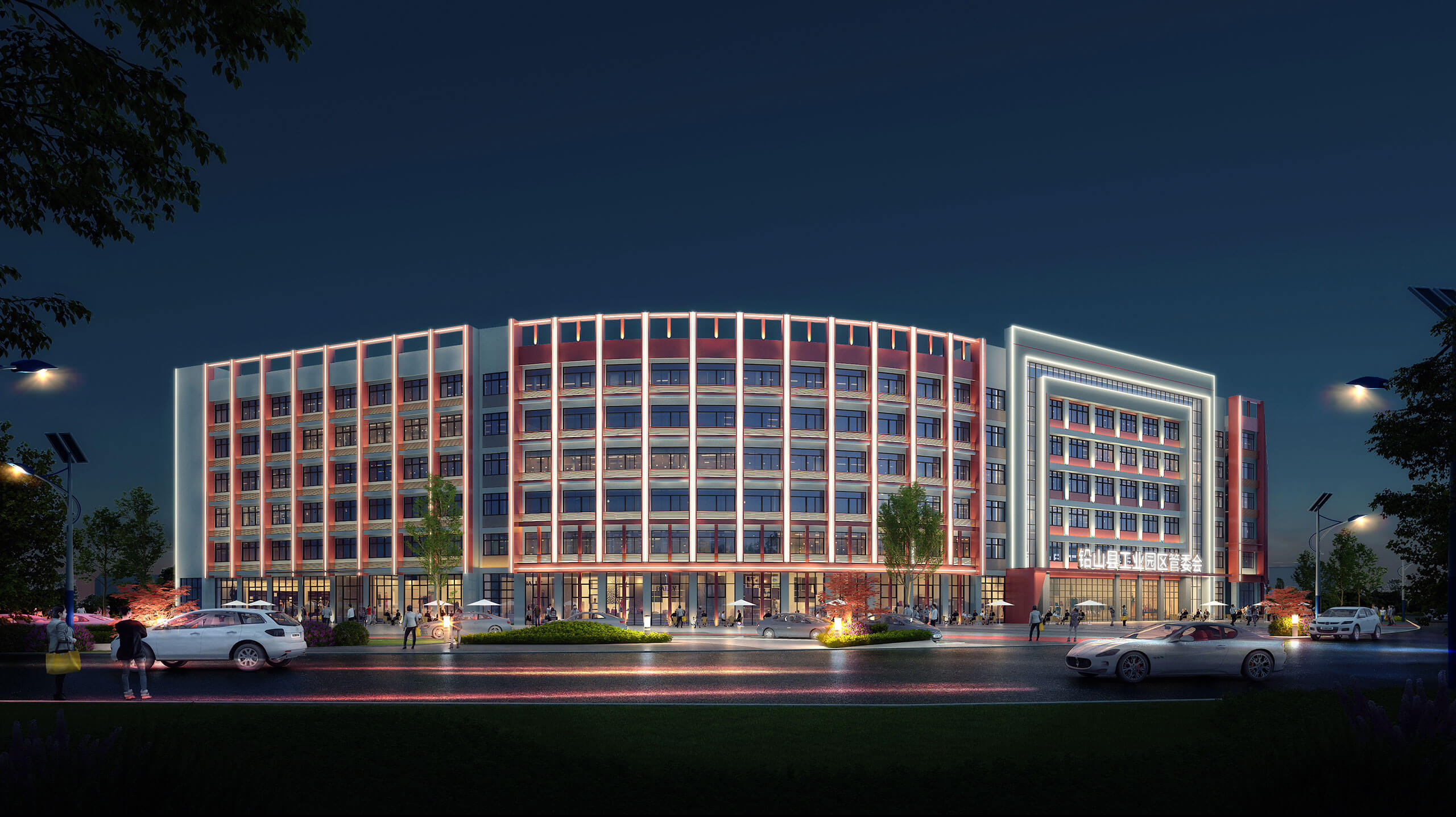
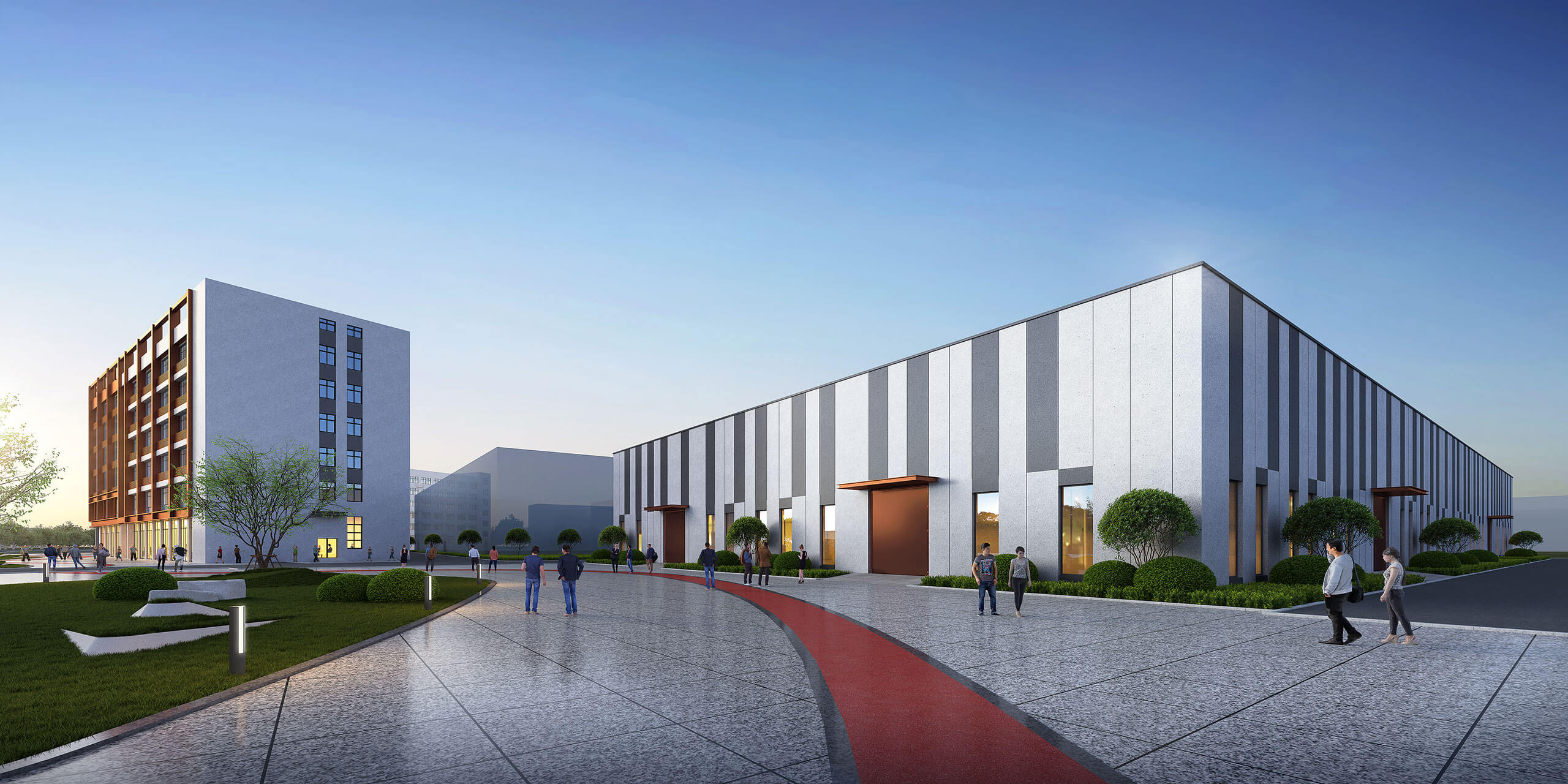
Street renewal runs through the entire street interface, promoting the open sharing of public space through the continuous pedestrian system and the reorganization of fragmented space. The corners of the city are released, and the node space is reconstructed into a multi-functional flexible interface, which implements the design concept of urban landscape and resilient city. The design is not only about the visual decoration, but also about building a complex ecosystem that can adapt to the future development, so that the industrial park can be completely renovated in terms of physical space, usage patterns and urban image.
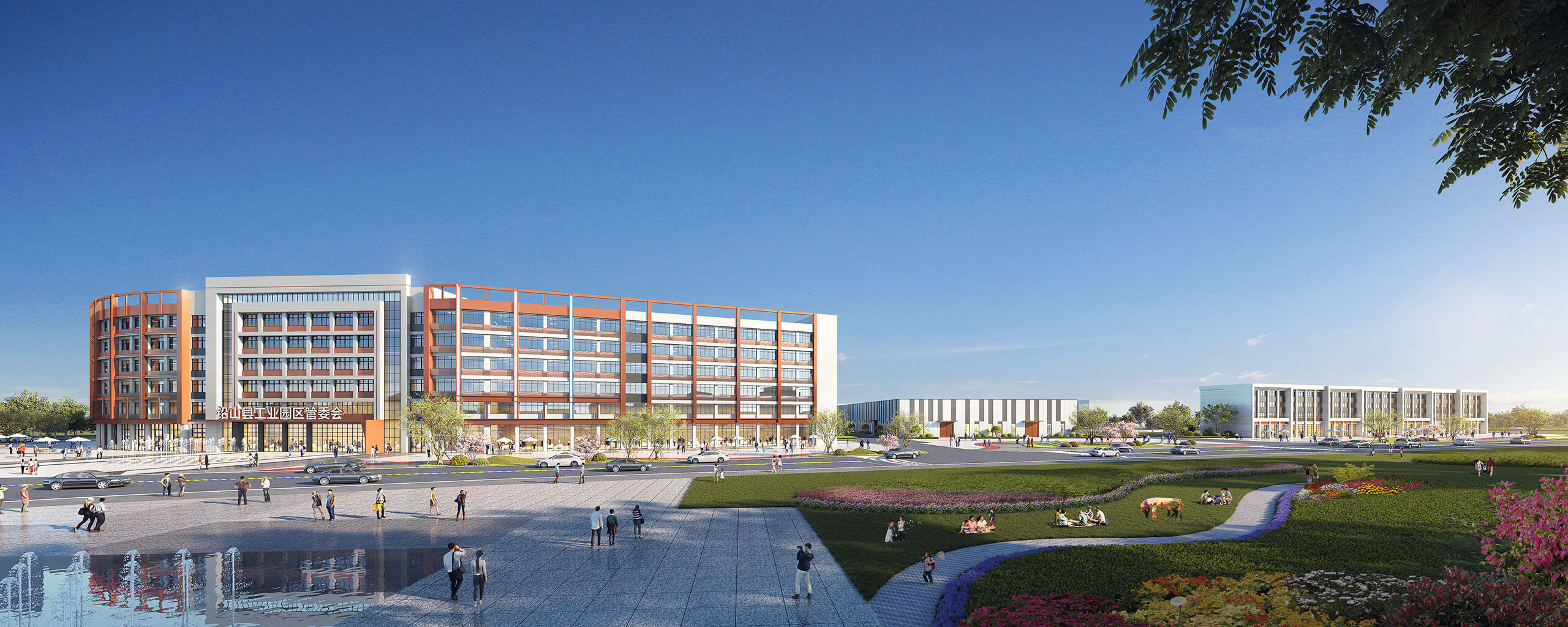
The project takes the region as the unit to carry out the thinking of the urban design scale, introduces mountain landscape resources, constructs the water system landscape axis from the park management committee to the east mountain, improves the spatial level and the value of the new land in the landscape infiltration, and establishes the guiding and radiating status of the management committee building in the regional space. In the process of renewal, we should avoid "patching" local modifications, adhere to the strategy of orderly development, unified language, and step-by-step implementation, and achieve continuous urban renewal grammar in scale, rhythm and elements.
This project embodies the transformation path of intervening in the industrial heritage space from a systematic perspective, not only renewing the building itself, but also reconstructing its role in the urban fabric, public nature and ecosystem, so that the industrial park can be transformed from a functional aggregate into an urban fragment with spatial resilience and cultural tension.
