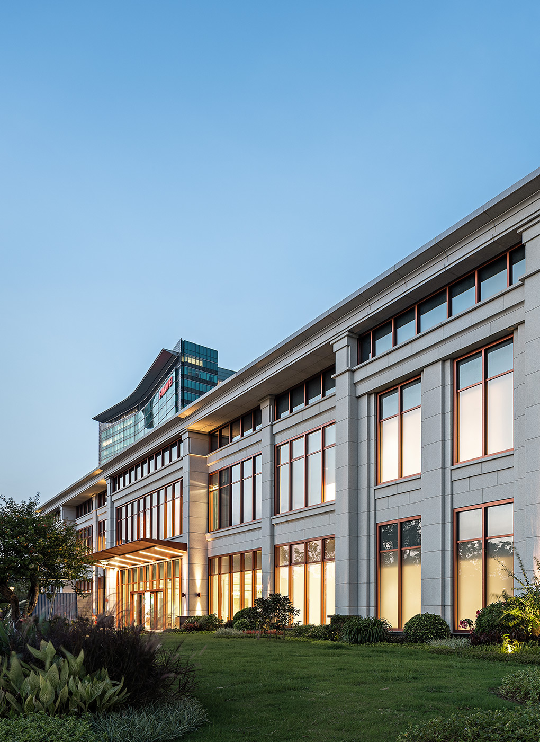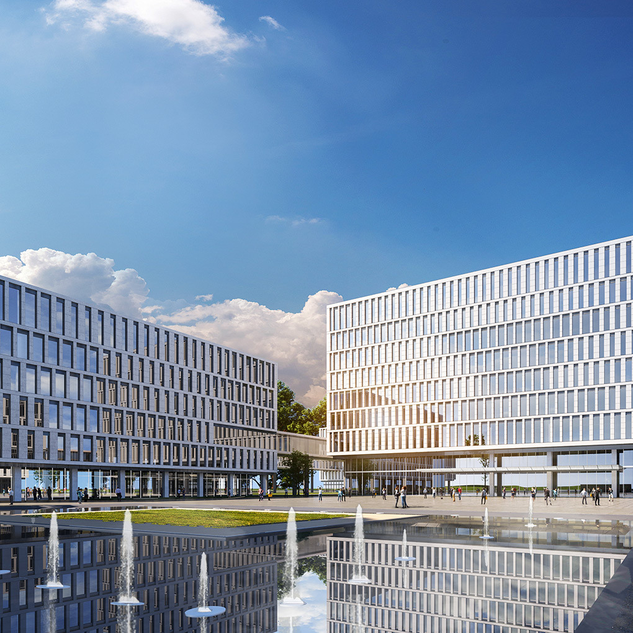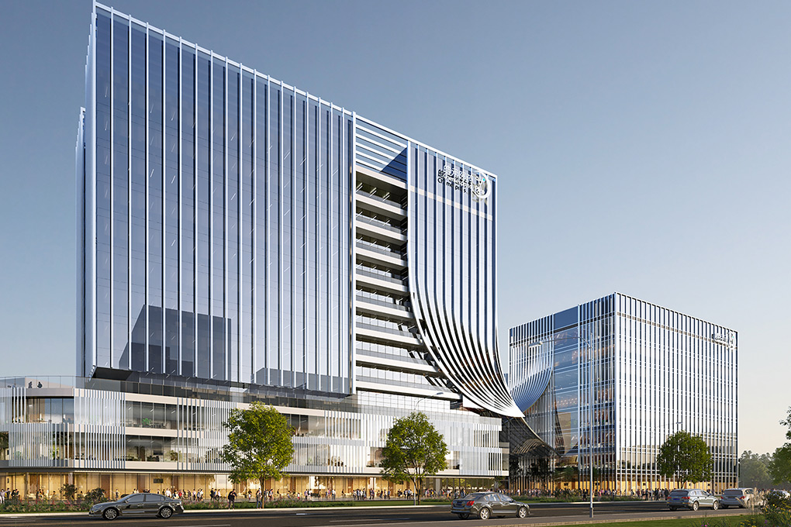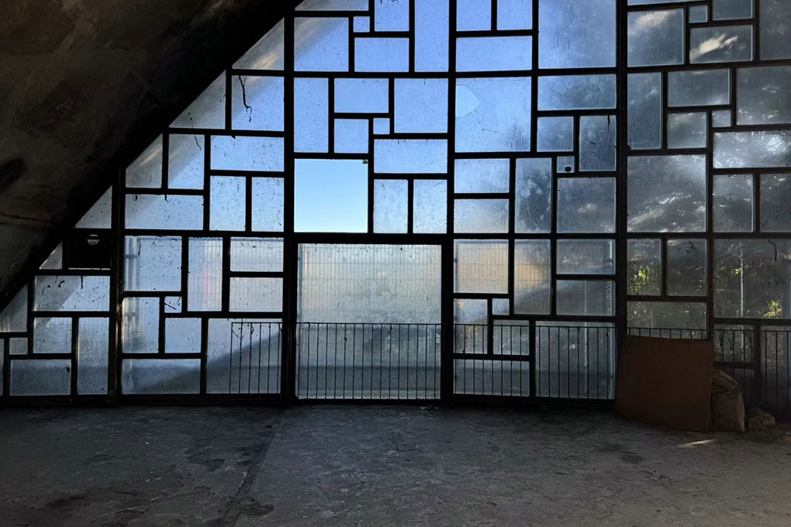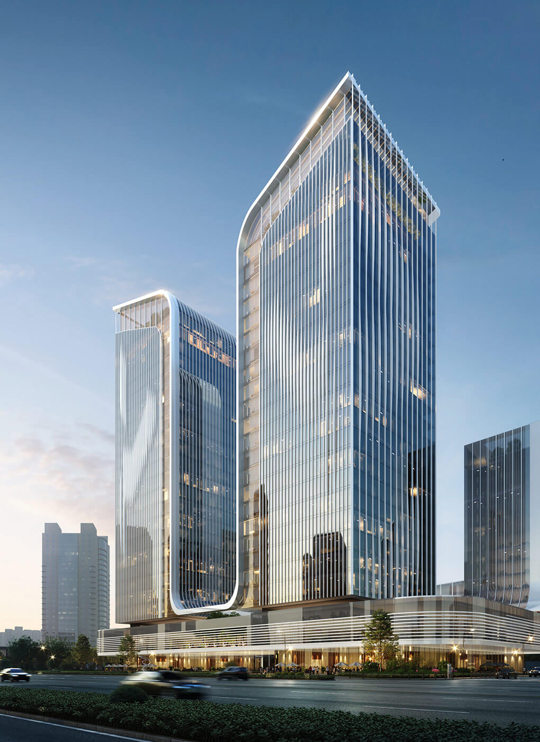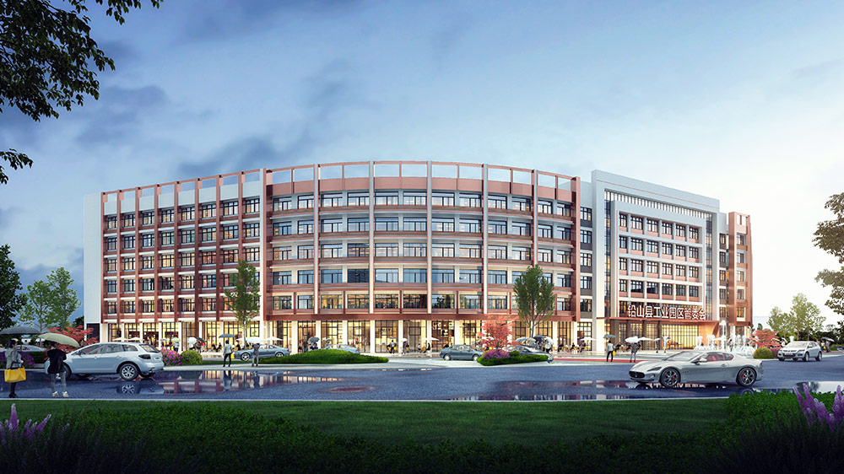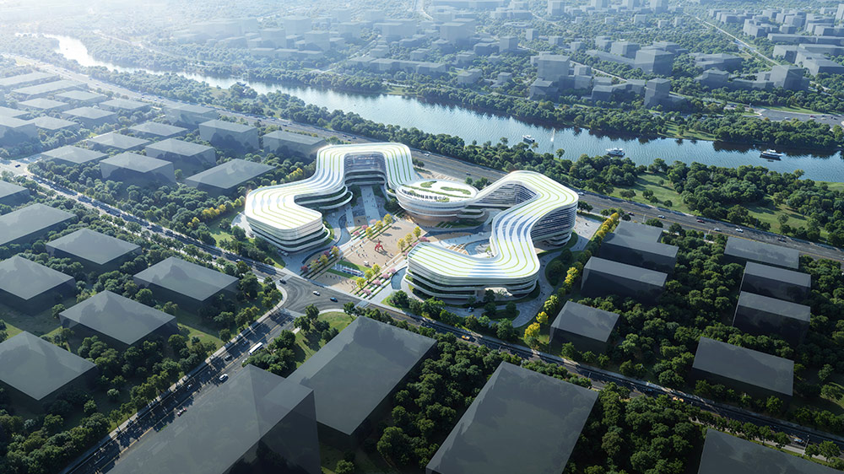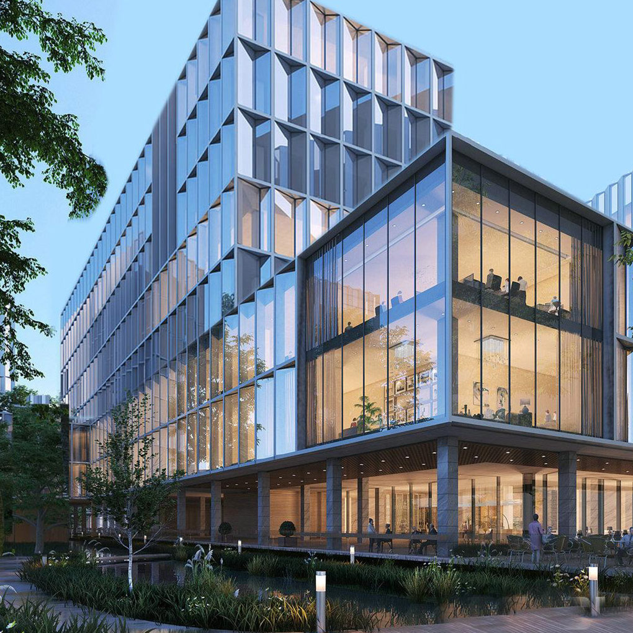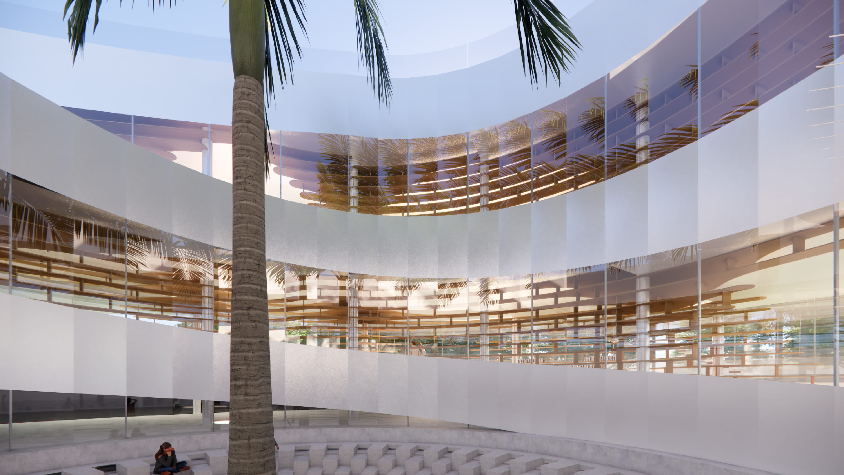
Freedom to evolve the plant: Shanghai Lantian Special Purpose Auto Parts Manufacturing Park (Phase III)
Shanghai • China • 2023-2024
The project is located in Chongming District, Shanghai, about 2KM away from the Chongming District Government, and is located in the strategic artery of the district-level industrial park, shouldering the major task of district-level economic revitalization.
Status: Ongoing
Time: 2023-2024
Client: Shanghai Lantian Investment Management Co., Ltd
Type: Delegate
Contents: Corporate Headquarters / Campus / Industrial Building / Office Building / Public Building
Floor area/plot area: 18,734 m² / 133,233 m²
Principal Architect: Liu Xiangcheng
Chief Architect: Liu Xiangcheng
Partner: China Construction Third Engineering Engineering Design Co., Ltd
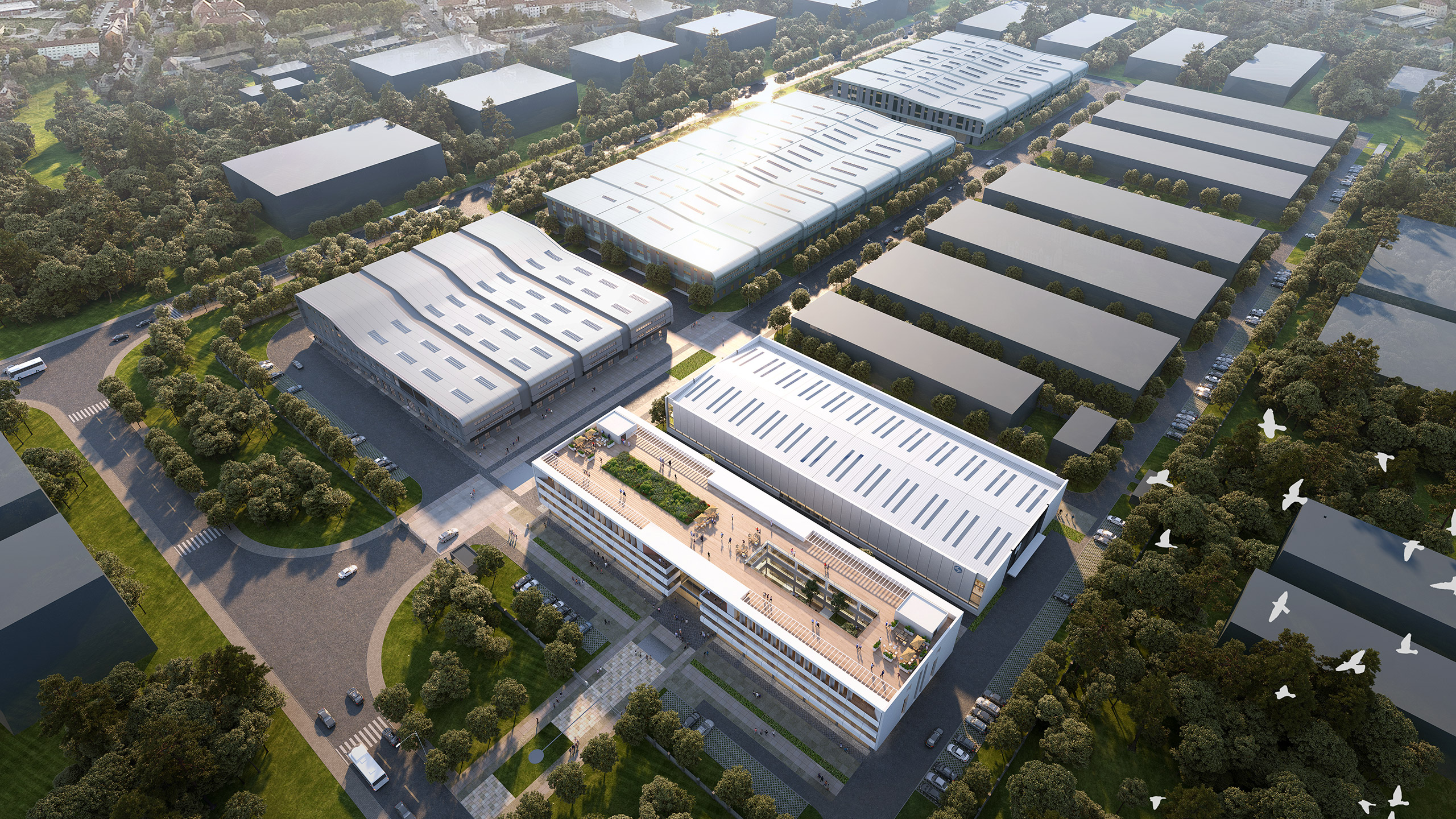
Bird's-eye view of the park
01Project Overview
The project is an expansion project, the original buildings in the park were completed ten years ago, accounting for about half of the entire land, and the expansion plans to build a new multi-storey factory and a single-storey factory in the southeast corner of the original land. In order to facilitate future industrial iteration and management model innovation, the functions carried by the multi-storey plant need to be very flexible to facilitate upgrades in use, and the two new plants should maintain relative independence.
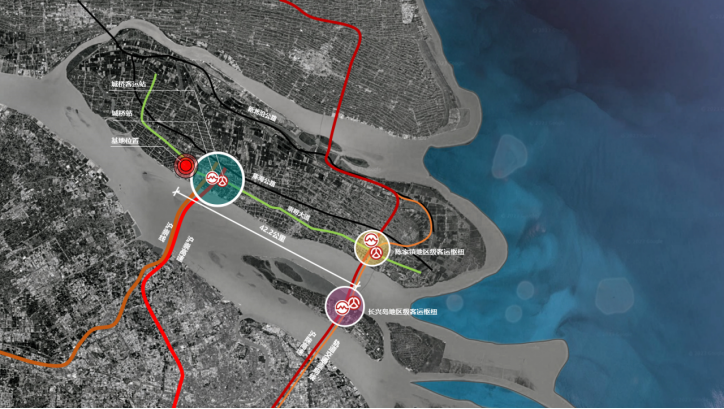
Project location
The total construction area of the project is 133,233 square meters, and the construction area of this construction is 18,734 square meters, which is expected to start in April 2024 and be put into use in June 2025.
The project is an innovative exploration of modern industrial architecture, aiming to integrate flexibility and poetry on top of function and rationality, endow the industrial organism with a sense of free evolution, and "adapt the aesthetic purpose to the practical purpose of architecture" (Schopenhauer, The World as Will and Appearance).
02 Axis of innovation
Based on our communication with the owner, one of the most important purposes of the Phase 3 project is to establish a more ceremonial main entrance for the park, create a building façade that conforms to the corporate image, and also serve as a window for the enterprise to open a new situation. In response to this demand, we take a new axis as a starting point to outline the future image of the enterprise - through the symmetrical structural form, express the sense of order and solemnity; Through a linear, minimalist main façade design, it conveys a modern concept of innovation and efficiency.
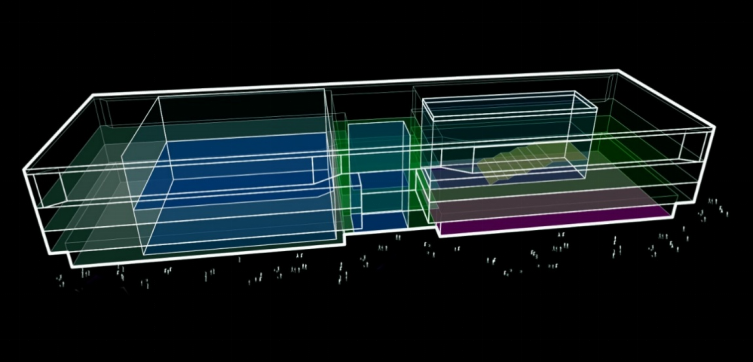
"Asymmetry" in symmetry - the inner courtyard on the east side that is placed according to the function
The main façade of the four-storey factory building facing the street facing the southern urban space in a symmetrical form, and at the same time, the main pedestrian entrance is opened directly in front of it, which forms a sense of entrance ceremony and focuses on the atrium area of the new building. By strengthening the lines of the atrium area and making the atrium more transparent, this axis can be extended all the way inward, allowing the line of sight to reach the interior of the campus, demonstrating the company's inclusiveness and openness to the outside.
The width of the single-storey factory building (No. 6 factory building) on the north side is maintained with that of the south side of the factory, and the control line on the north side is unified in the first phase of the building, continuing the control line of the original building from the master plan. The fire ring road between the two factories is set up near the north side, and the south side area forms a landscape courtyard, which is coexisting with the virtual reality of the building.
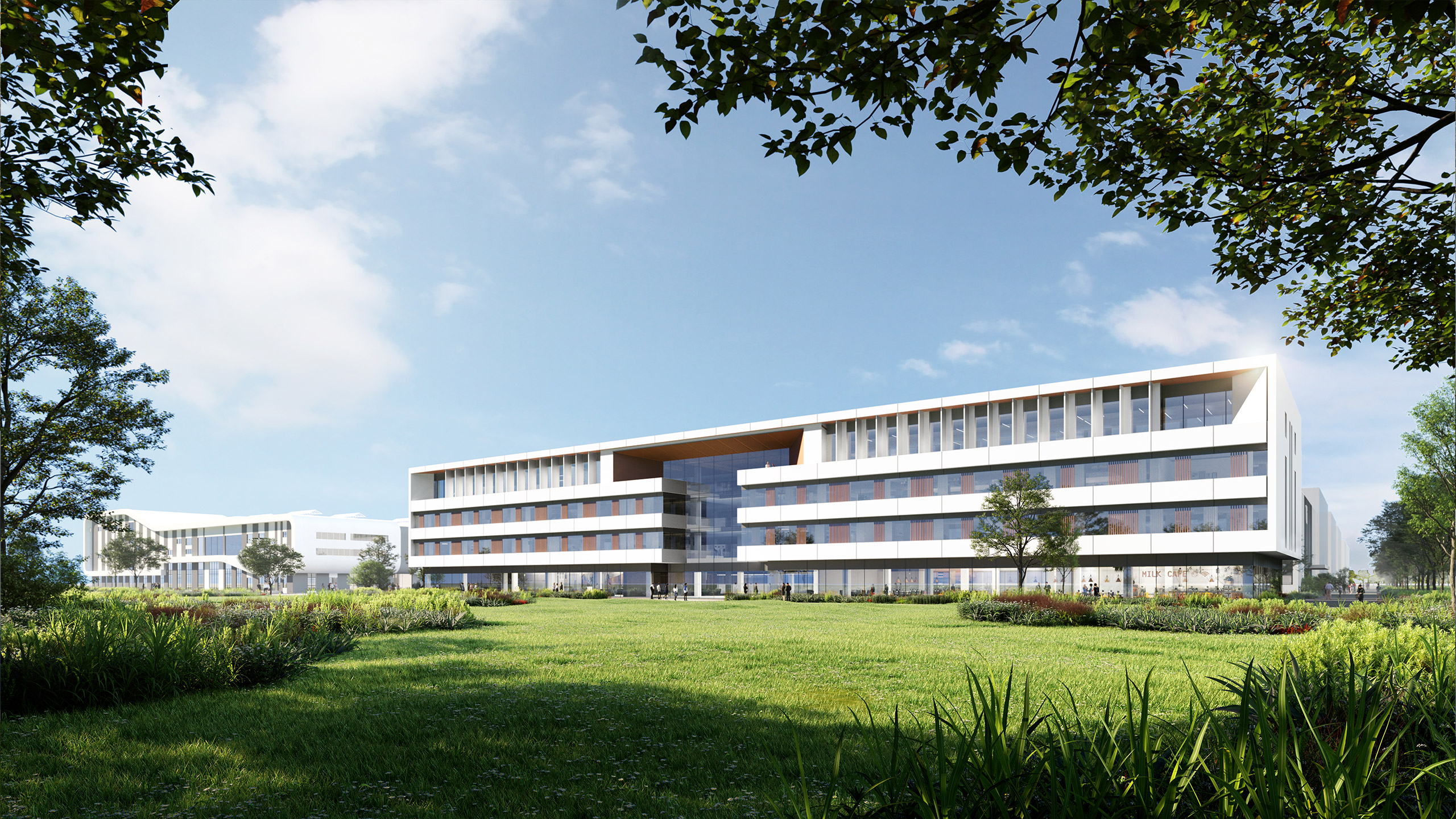
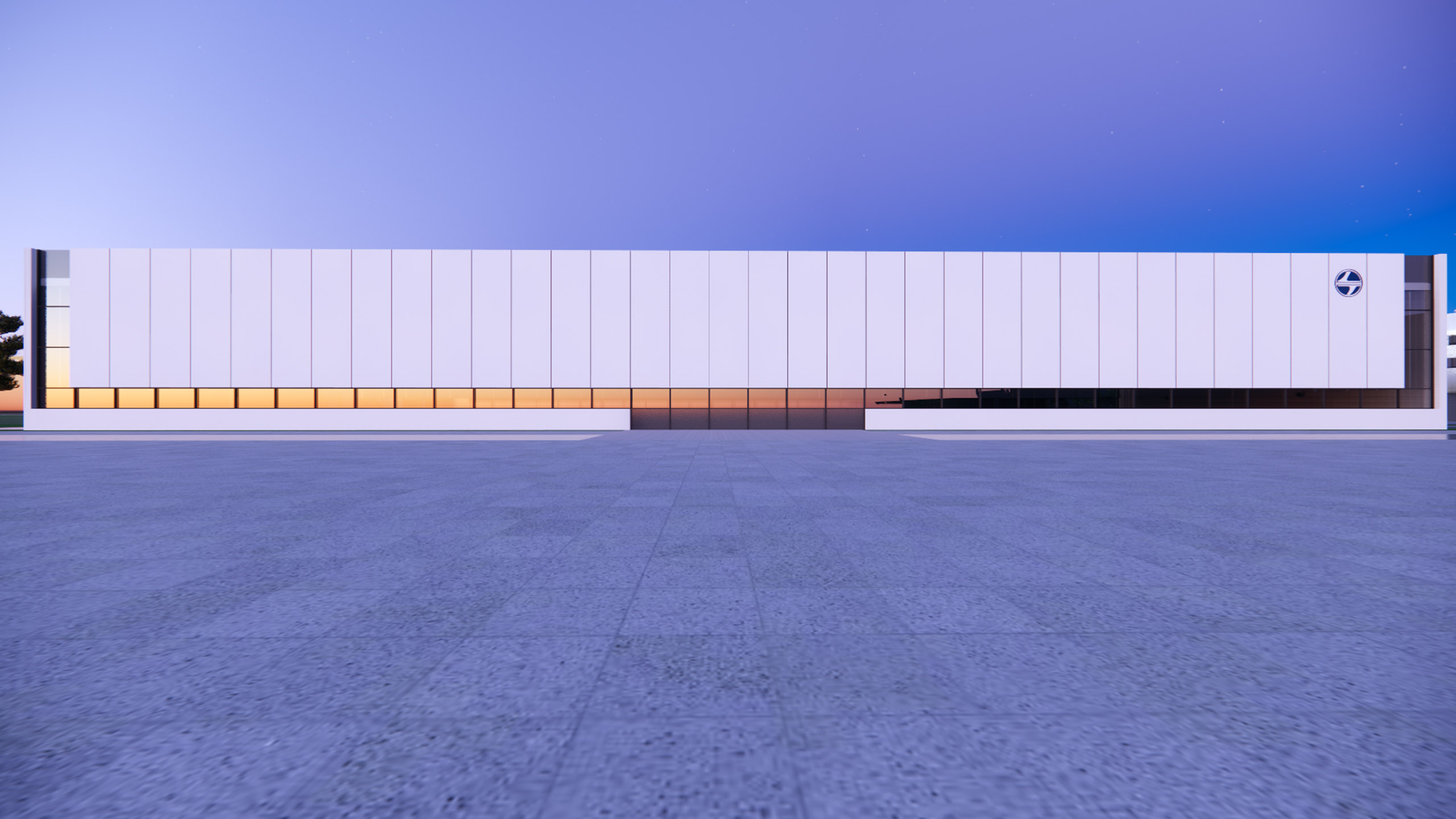
Horizontal lines create a sense of suspension
The "white box" suspended in the No. 6 plant is like a floating cloud, with a light appearance
03 Mobile Inner Courtyard
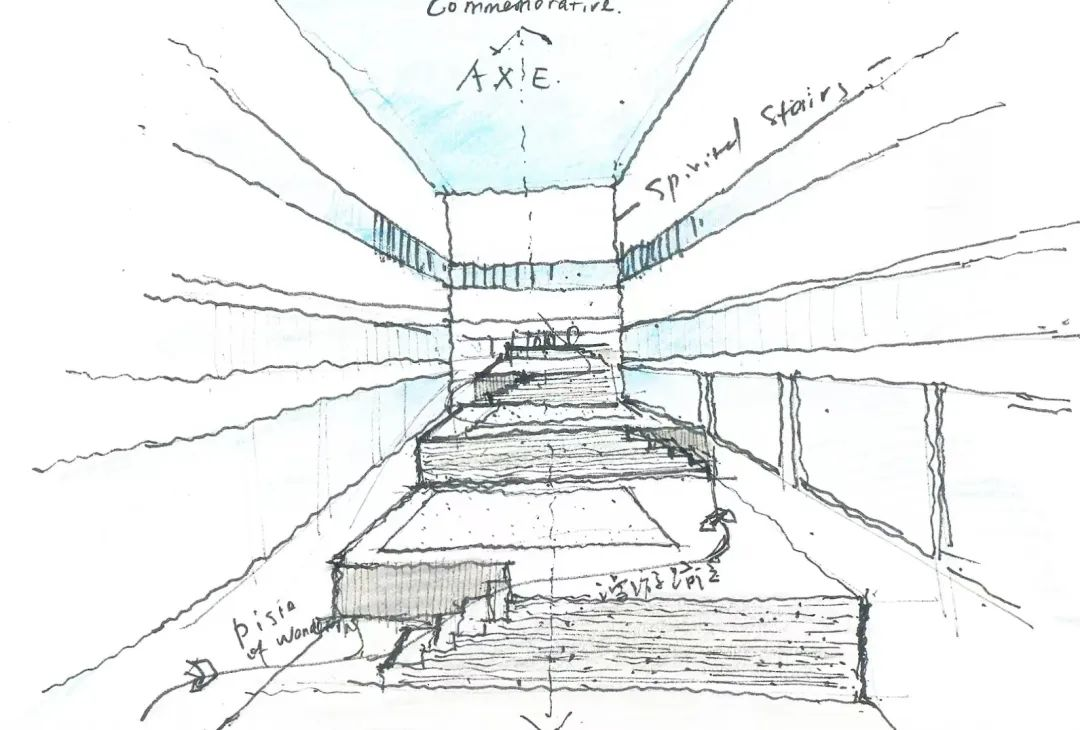
The mobile inner courtyard ©️ Liu Xiangcheng
Due to the many uncertainties and possible changes faced by the factory building on the south side during a long period of use after completion, in order to cope with the changes in industry and development, it is necessary to adopt as flexible space composition as possible in the functional layout, which can be flexibly divided and expanded at will.
At the center of the building is a transparent glass atrium, connecting the two sides of the same space. The left and right sides are divided into two larger functions, one side is dominated by factories with a height of more than 7m, which can be used for production and storage, and the other side is dominated by a small space with a height of 3.9m, which can be divided and combined at will.
On the side with higher ceilings, try to concentrate the service space at the end to facilitate unloading and transportation. On the lower side of the storey, the first floor is used for the service and guarantee of the entire park, and the second to fourth floors form a strip space, with an internal courtyard and a ring corridor. The inner courtyard connects the second and third floors through landscape stairs, which further enhances the expandability of the building, facilitates flexible division and use, and creates a richer spatial experience for the interior of the office space.
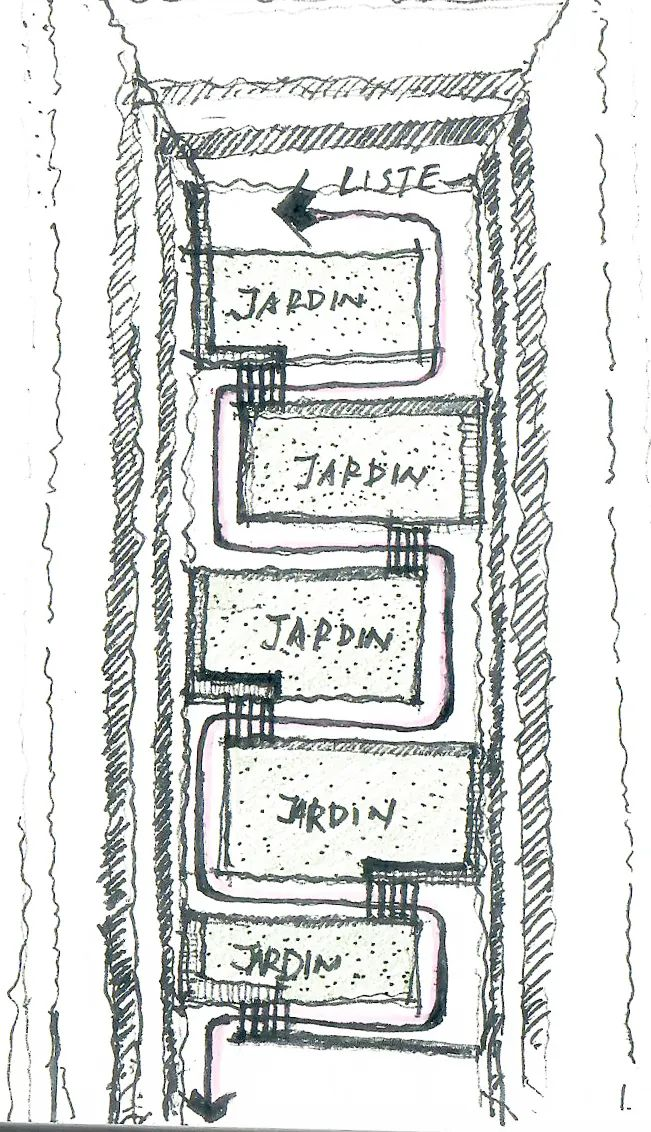
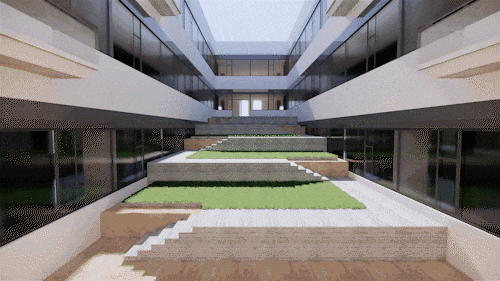
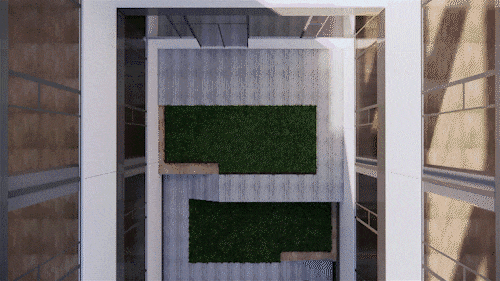
Landscape staircase ©️ as a way and purpose Liu Xiangcheng
In the traditional sense, the staircase is an intermediary, a transitional existence that connects here and there, a means rather than an end. In the Lantian project, the landscape staircase is both a "way" and a "purpose", a traffic space and a communication space, and it is an organism-like "existence" with self-will.
The landscape staircase is like the growth trajectory of plants, extending and roaming, forming a fascinating path, making the inner courtyard a place for free roaming. The rectangular inner courtyard is no longer a static courtyard, but an unpredictable space. It is like lakes and streams in nature, and the living water system flows in the building, which is a metaphor for the symbiotic relationship between architecture and nature.
Along the roaming path, the inner courtyard space is extended, continuing from the interior to the exterior and connecting to the interior again, and the space on the second and third floors integrates a space that can be intertwined with the inside and outside through a series of meandering landscapes and paths. The "empty" area can accommodate more possibilities for activity and communication, injecting infinite vitality into the building and bringing cultural "resilience" to the business.
This circuitous circular path also implies that the building is constantly evolving in use, just like a creature, when the external use needs change, it can rematch the environment through its own changes, and this concept makes the building gain a kind of resilience that can be iterated and evolved.
NO · 4. Transparent and interwoven facades
As a continuation of the internal space of the building, the façade of the building fully integrates the highly functional building type of the factory building with the unique conceptual and abstract expression of the headquarters building, which not only establishes a solemn and rational corporate image, but also conveys the belief of enterprise innovation and courage through the transparent atrium and the lines running through the north-south axis.
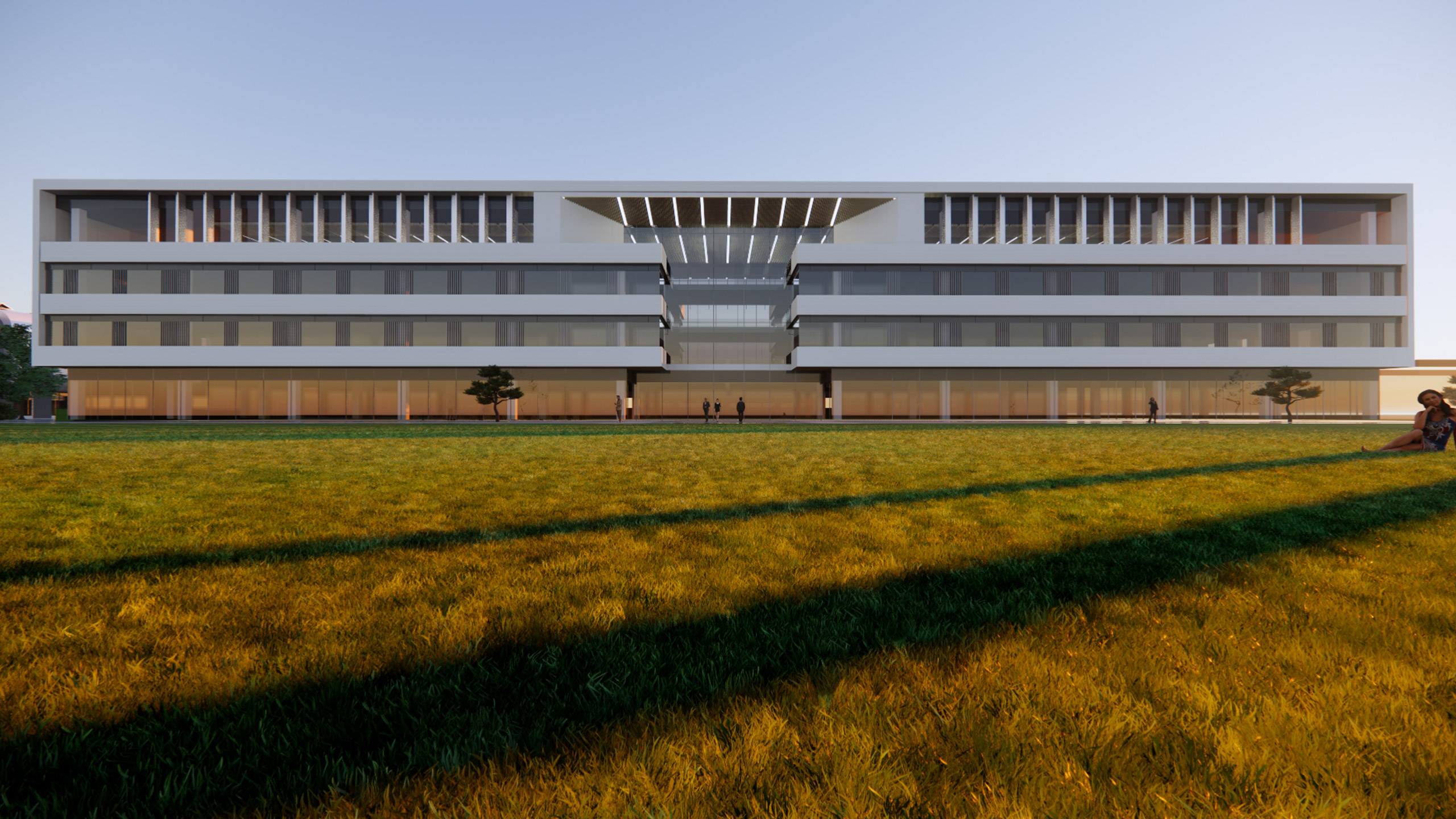
A monumental façade of the factory
The atrium along the axis of the building is made of a very fine steel structure to create a full-height space, bringing the urban space into the building. In order to strengthen this transparent visual effect, the top of the atrium part adopts aluminum alloy square pass combined with lighting design, and the lines of the building entrance and ground site extend to the other side of the building along with the dividing line of steel structure columns and glass, like a long rainbow running through the sky, making a clear and powerful positioning for the image of the enterprise.
The materials on both sides are made of metal plates and porcelain plates, and the horizontal composition extends for more than 100 meters, drawing a majestic visual effect through the use of horizontal long lines, and at the same time, the modular façade design minimizes material loss and reduces construction difficulty, ensuring that the construction cost is controllable.
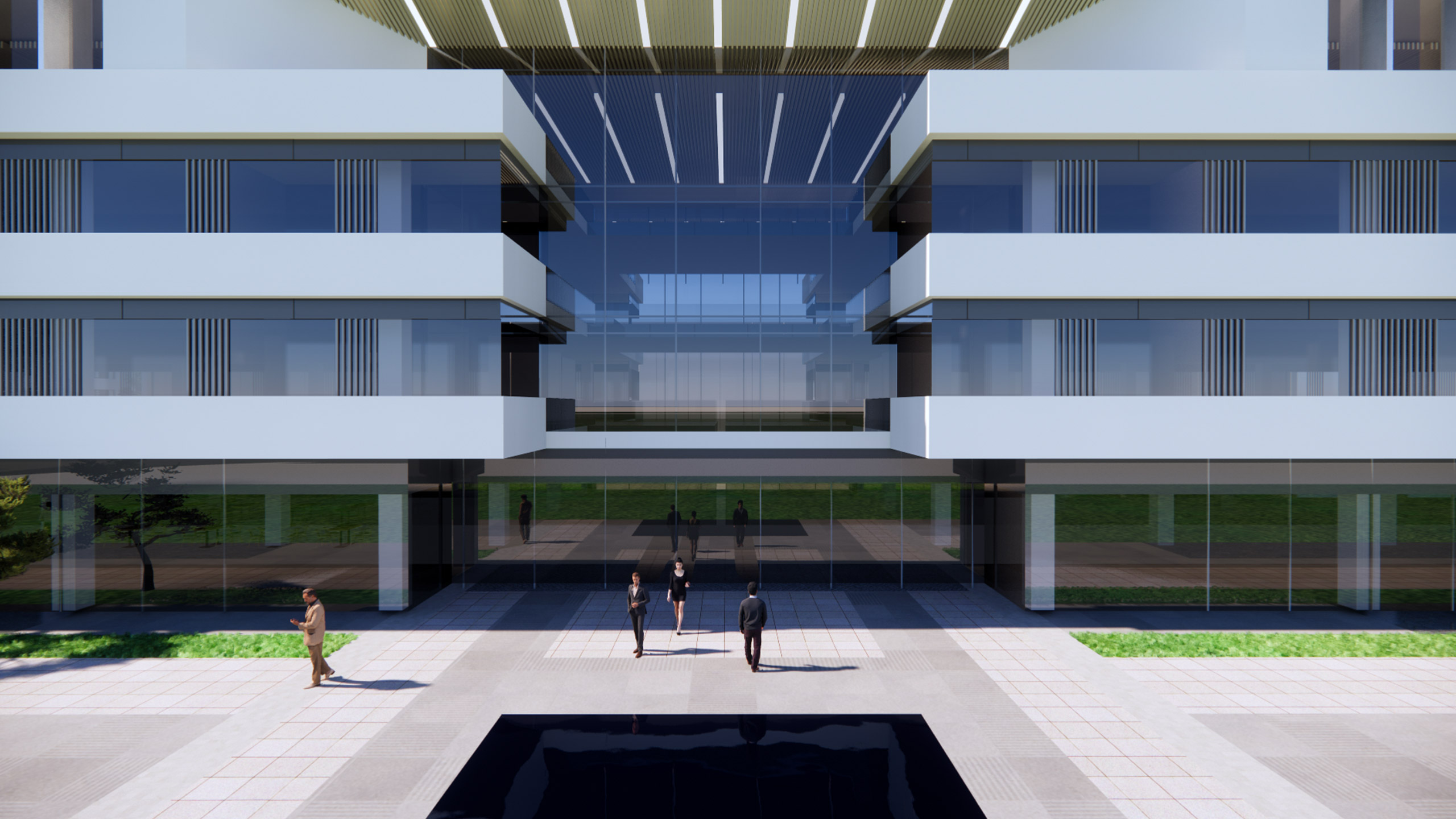
Detail of the main entrance
In order to reduce the overall energy consumption and operating costs in the long term, the owner finally decided to add insulation to the four-storey new factory building based on the energy-saving calculation and the cost calculation of industrial demand, which will reduce a lot of energy consumption costs for the owner in the long run.
brief summary
Plant projects are often designed with a high degree of precision and functionality. The practice of the Lantian project is an attempt to break through the traditional industrial building design paradigm. In the face of the uncertainties of the future, we believe that industrial buildings should be organisms with self-will and resilience. Under this line of thinking, the Lantian plant is no longer a simple functional structure, but an existence full of poetry, life and change.
Throughout the design process, through an in-depth study of the client's needs and a thorough analysis of the program, we experimented with more innovative elements in a single industrial production park that would connect the past and the future as part of the evolutionary process of the campus complex. In the next four and even five phases, these qualities will continue to form the underlying DNA of this complex, perpetuating these concepts through the memory of space and users, and bringing a more desirable scene.


Sectional view
Floor plan


Floor plan of the second floor
Three-storey floor plan

Four-storey floor plan










