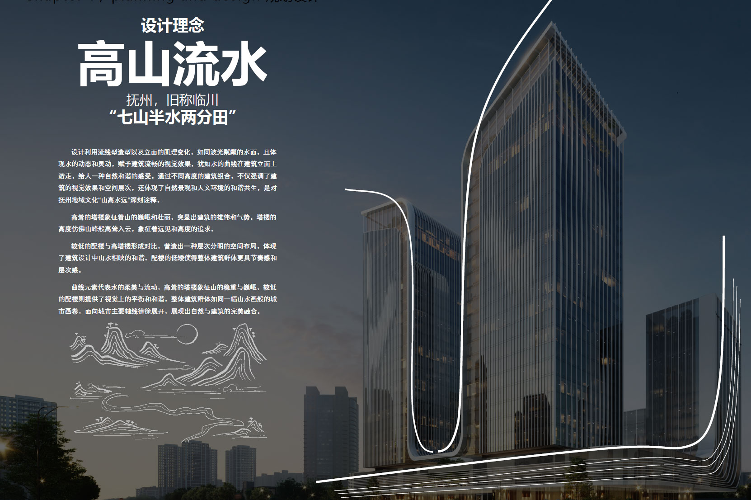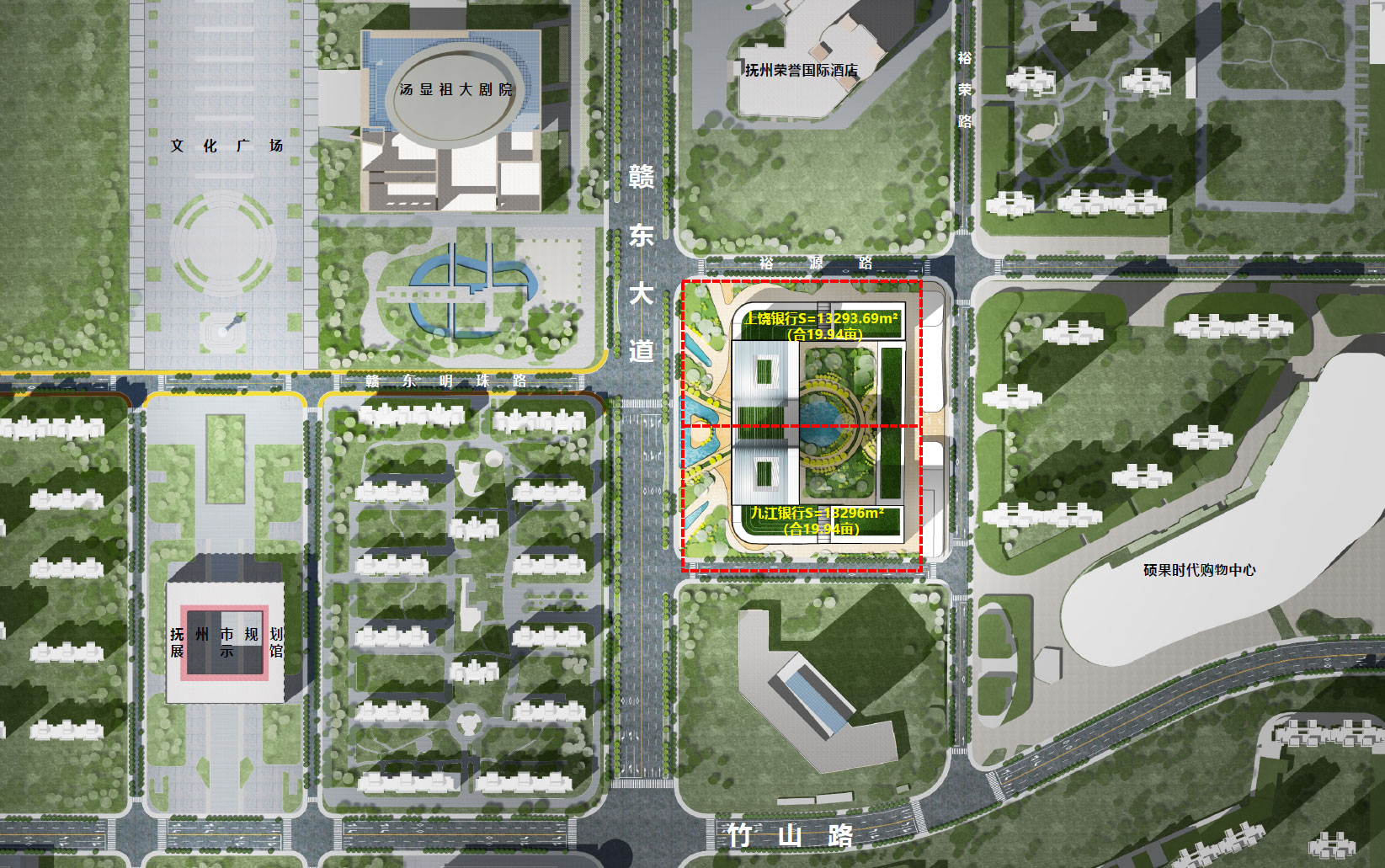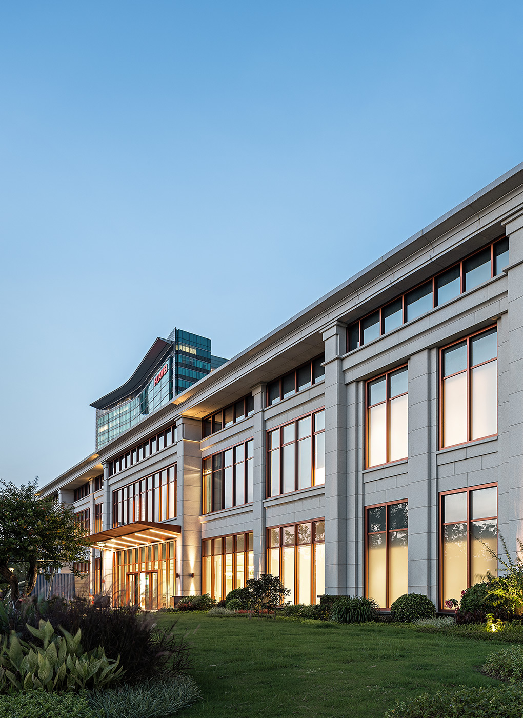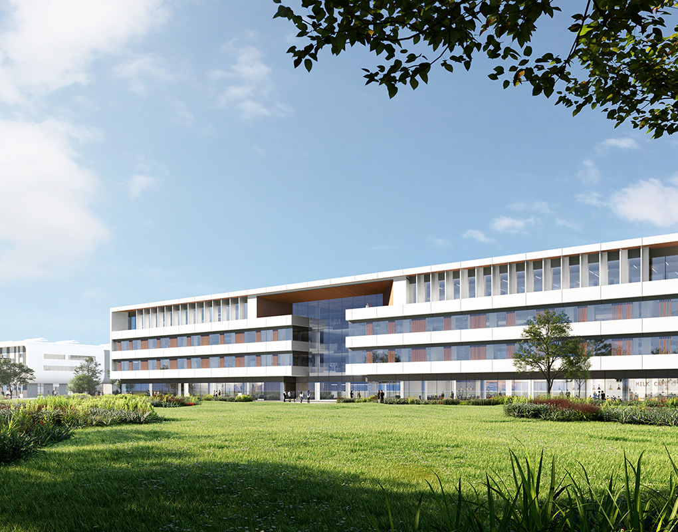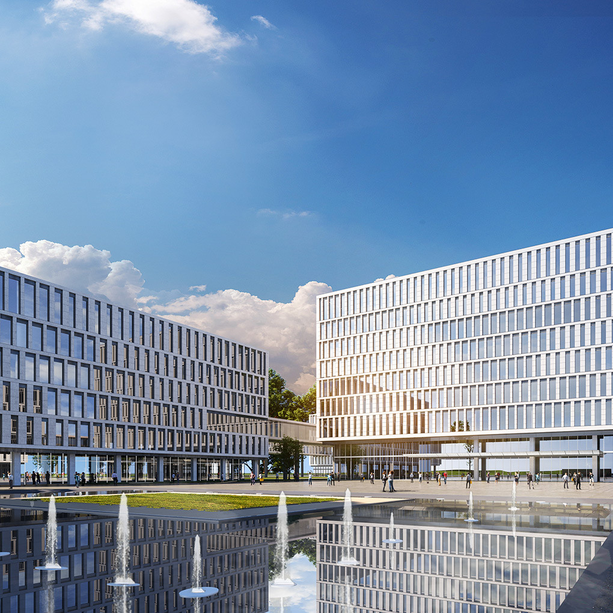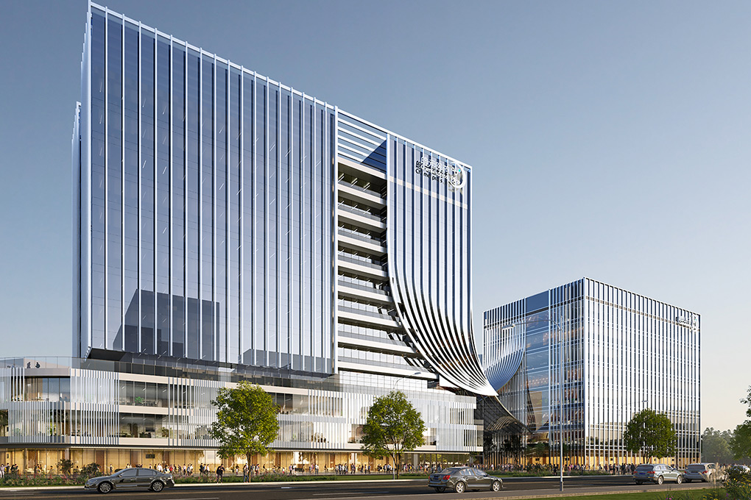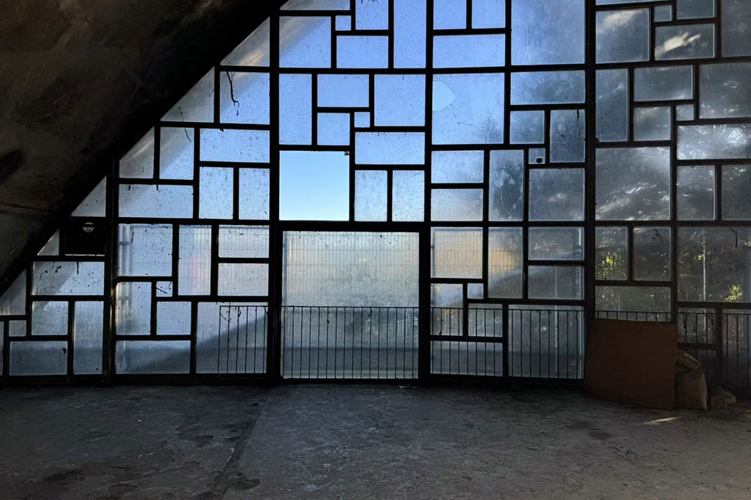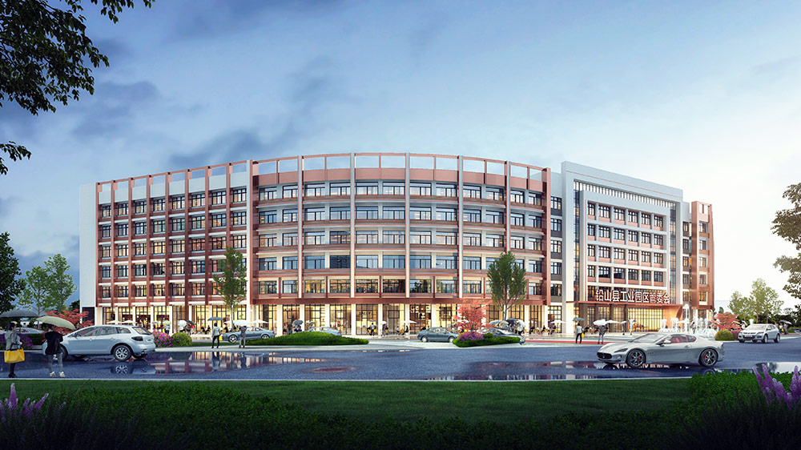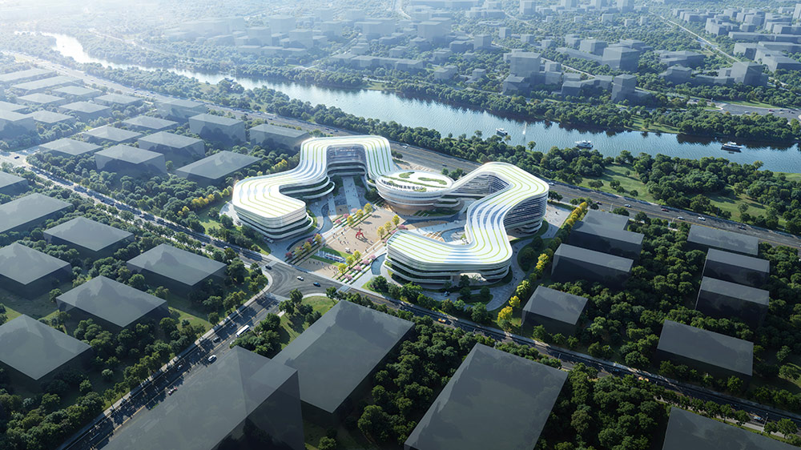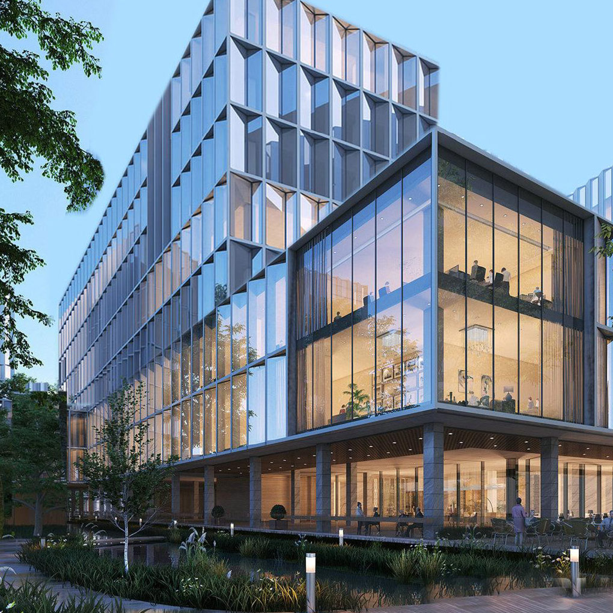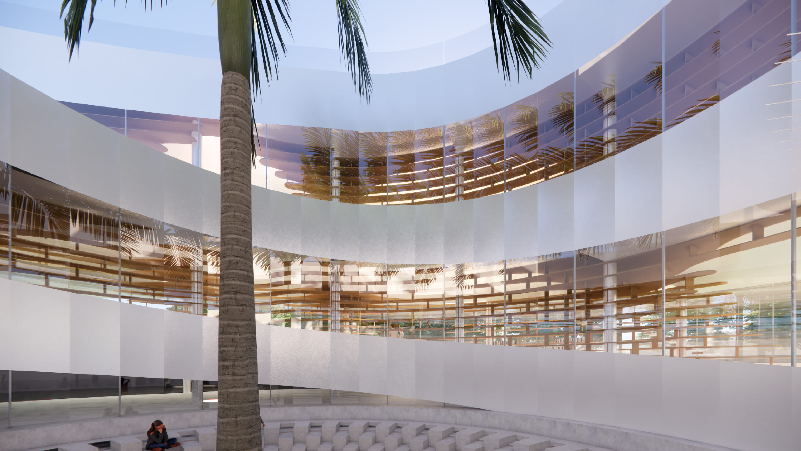
The structure of order under the vocabulary of mountains and rivers: the headquarters office building of the Bank of Fuzhou
Fuzhou • Jiangxi • China • 2024
The project is located in the center of Fuzhou City, Jiangxi Province, close to the municipal government, the Grand Theater and the commercial complex, carrying the functional requirements of setting up headquarters office space for Shangrao Bank and Jiujiang Bank, and providing service-oriented commercial and some office space for the city. As a composite node in the core urban area, its spatial layout is closely related to the main axis of the city, and it is necessary to take into account the image of financial institutions and the sharing of the city.
Status: Ongoing
Time: 2024
Owners: Shangrao Bank, Jiujiang Bank
Type: Delegate
Contents: Office Buildings / Iconic Buildings / Towers / Public Buildings
GFA/plot area: 132,945 m² / 26,589 m²
Principal Architect: Liu Xiangcheng
Chief Architect: Liu Xiangcheng / Song Jiacheng
Design Team: Qiu Hao / Lu Linying
Partner: Fuzhou Architectural Design Institute Co., Ltd
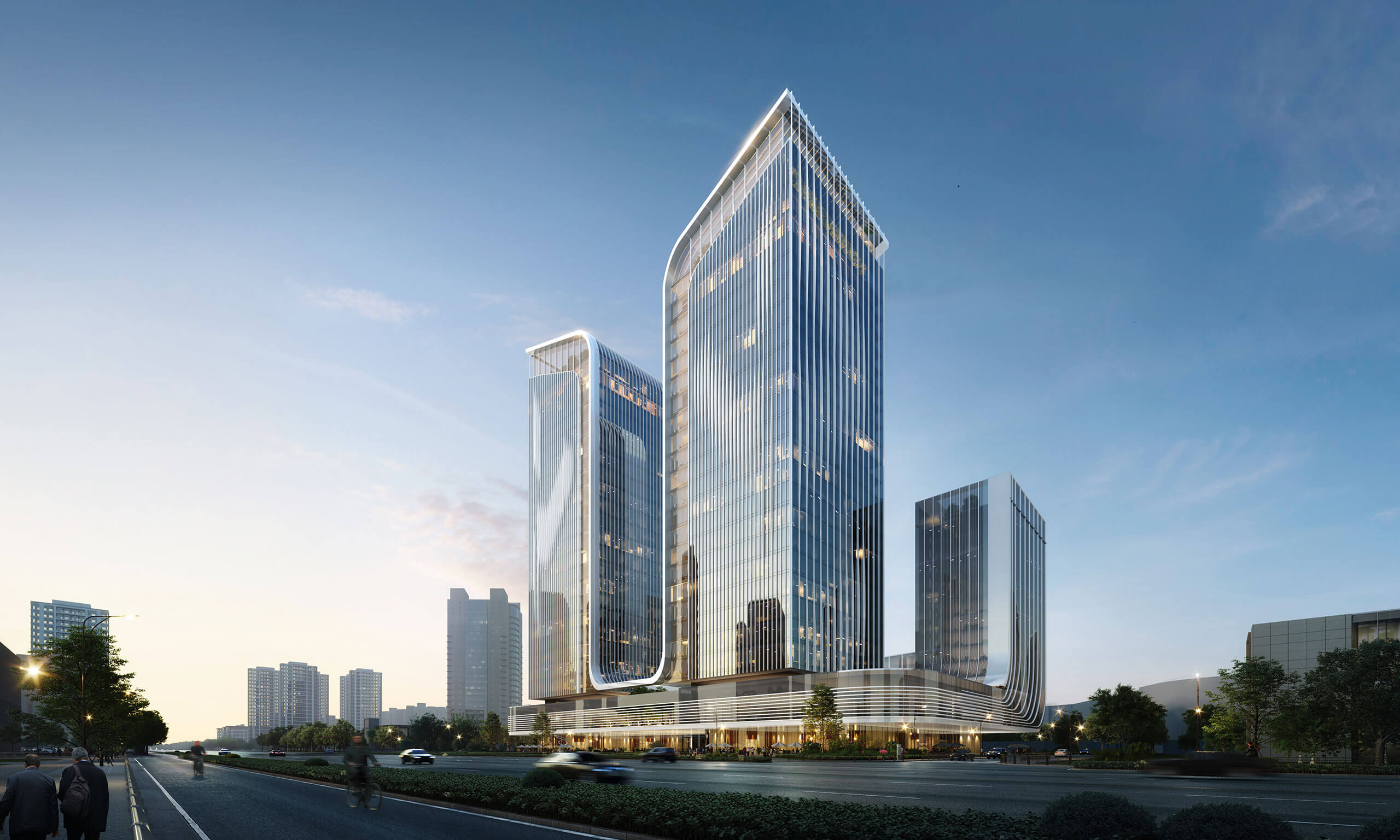
The plot is divided into three spatial logics from west to east: the city plaza along Gandong Avenue provides a place for citizens to rest, the image tower in the middle outlines the continuous street wall and dynamic skyline, and the podium on the east side encloses to form a relatively quiet inner courtyard, realizing the juxtaposition and unity of the urban interface and office clusters.
The architectural shape is based on the image of natural landscapes. The towering tower symbolizes the majesty of the mountain, and is a spatial expression of height and foresight. The annex building uses a low volume to form a visual drop, forming an orderly contrast with the tower, presenting a rhythmic architectural composition. The whole volume level is composed of "mountain-water-garden", which realizes the mapping of natural semantics in the urban configuration.
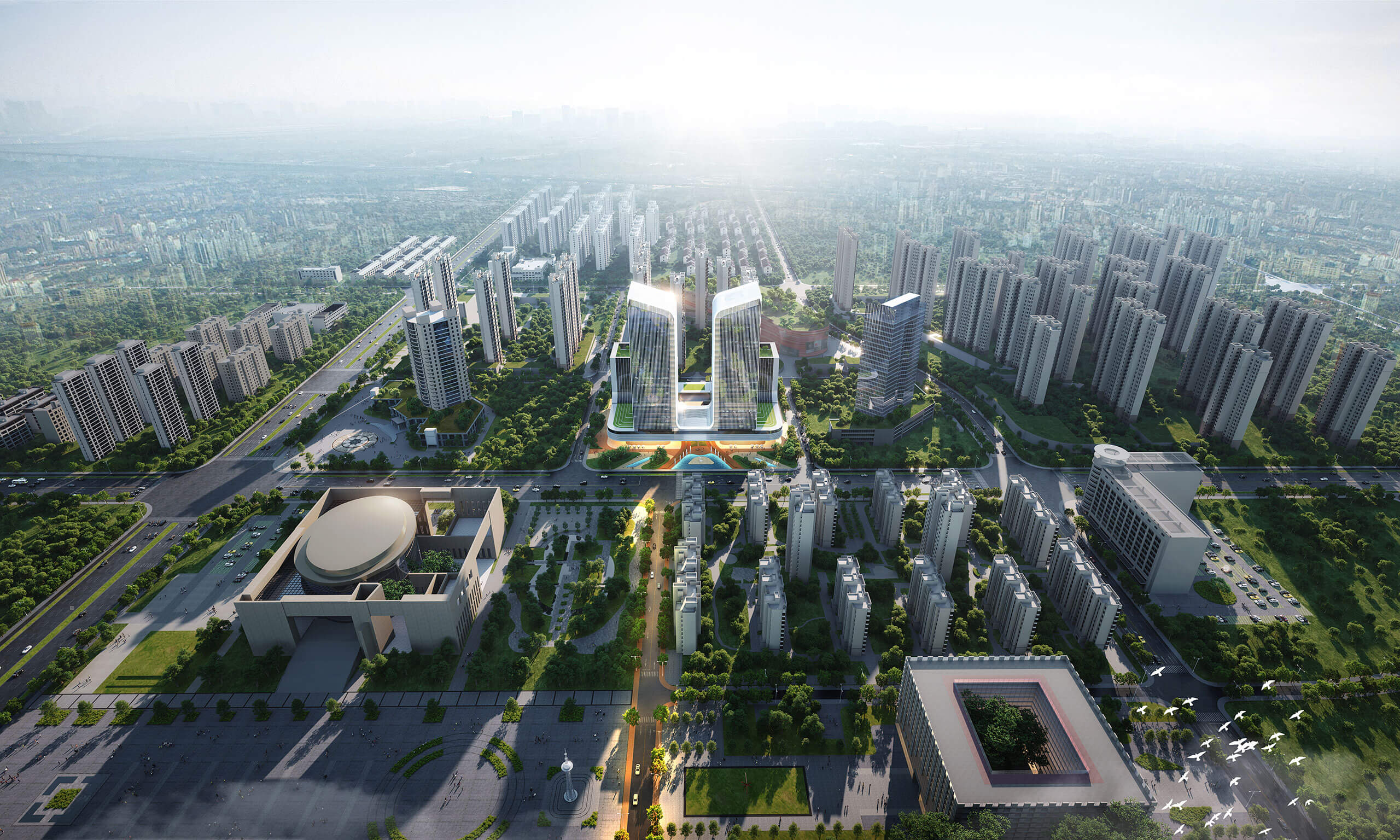
The façade design continues the cultural logic of "symbiosis between mountains and rivers", and uses streamlined forms and delicate textures to simulate water waves, light and shadow, so that the building presents a flowing and tense interface characteristic. The overall architectural ensemble is like a slowly unfolding urban landscape painting, transforming Fuzhou's regional culture of "high mountains and distant waters" into a spatial language, responding to the site and reshaping the boundary.
