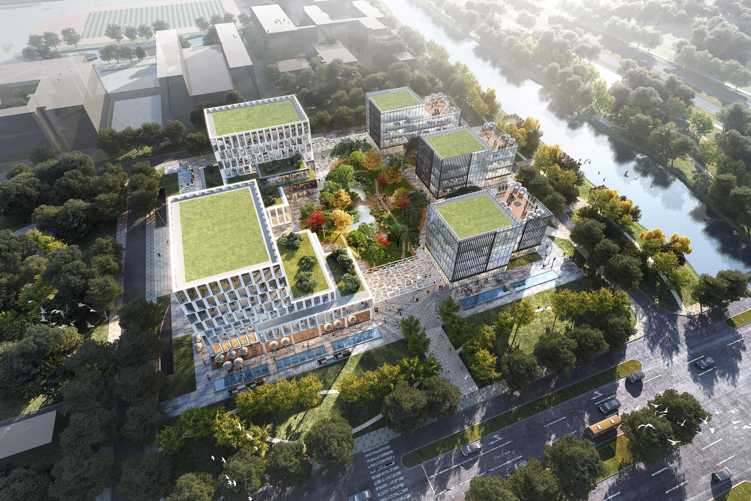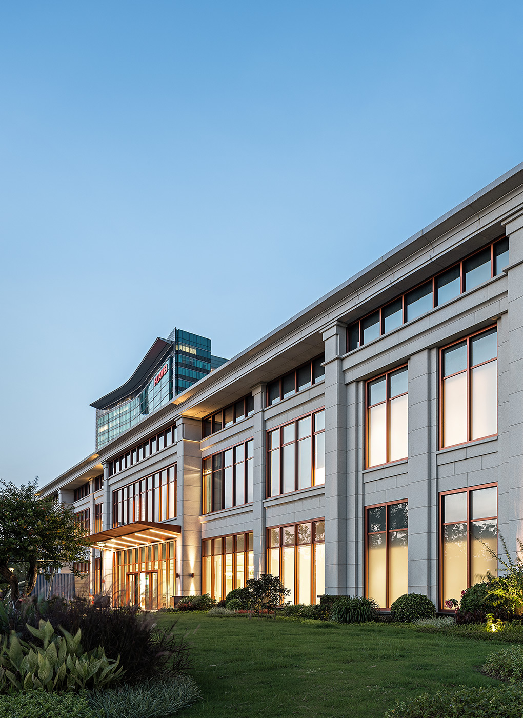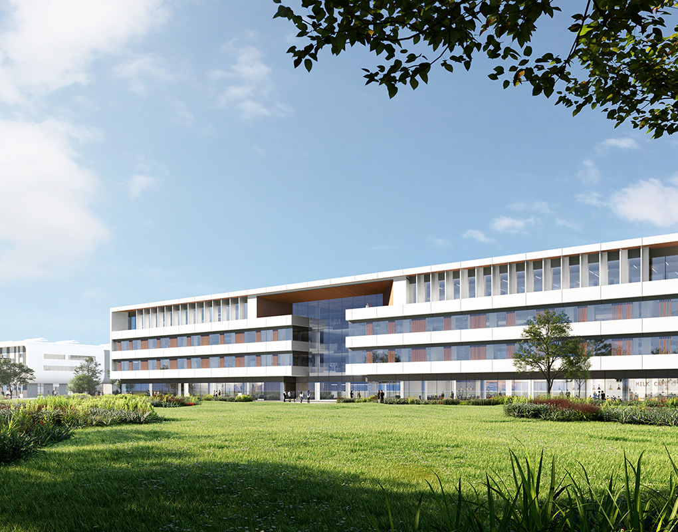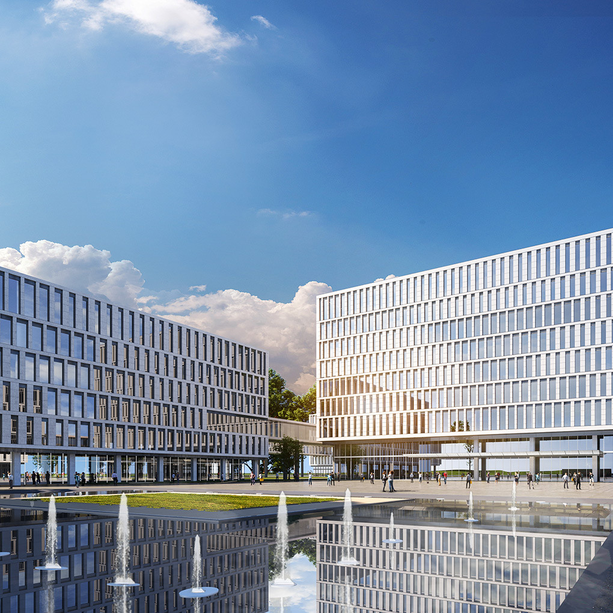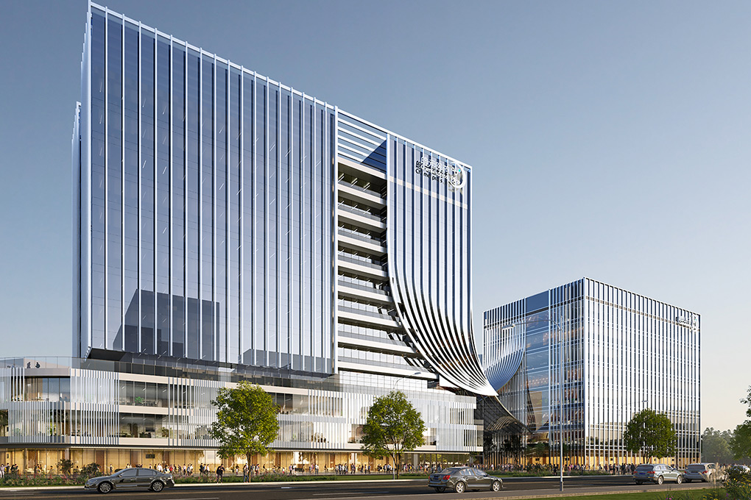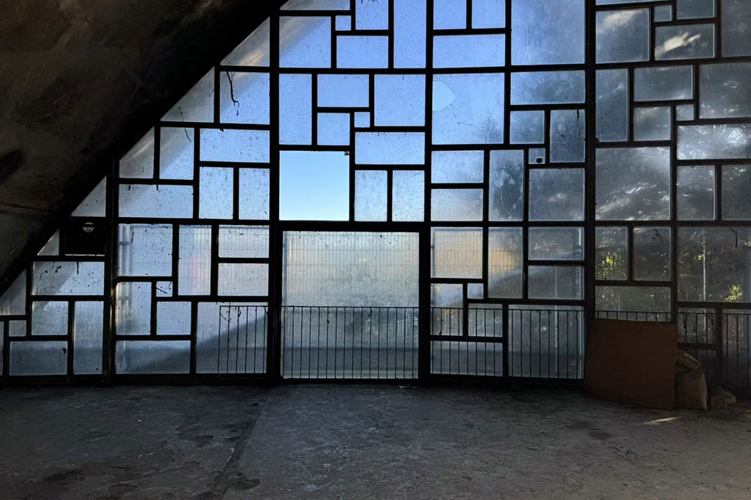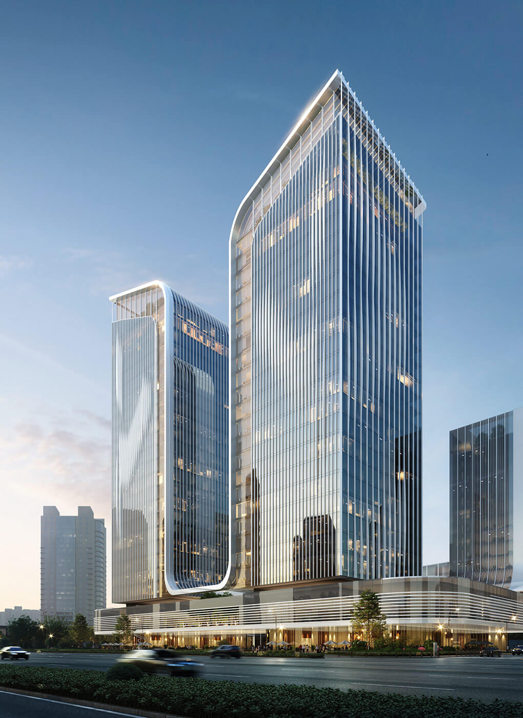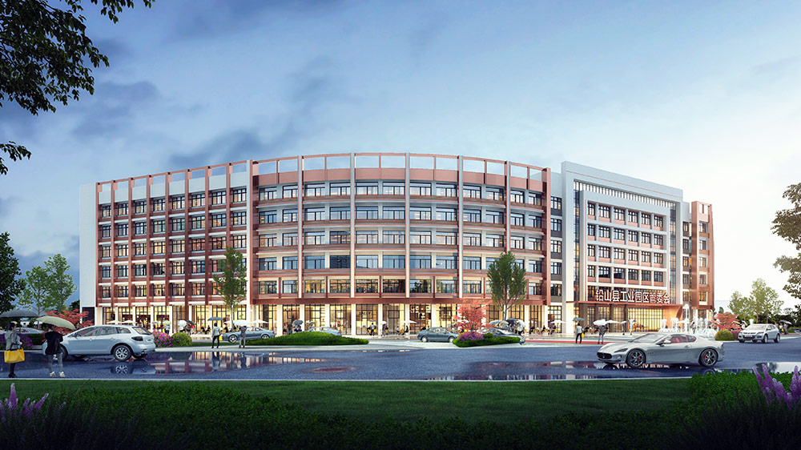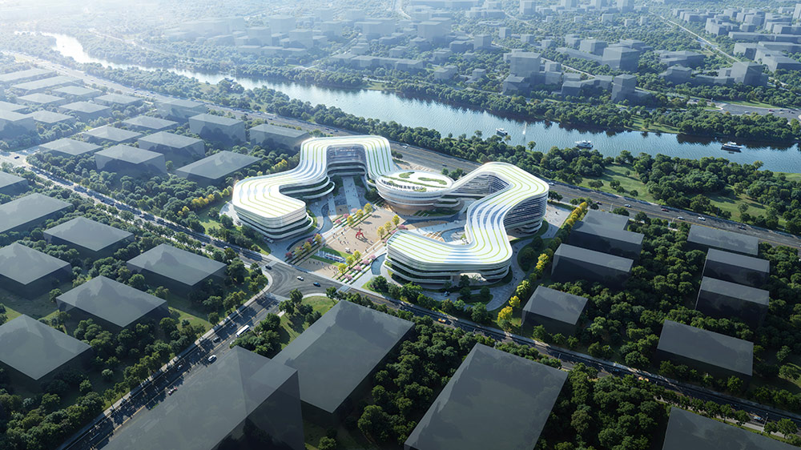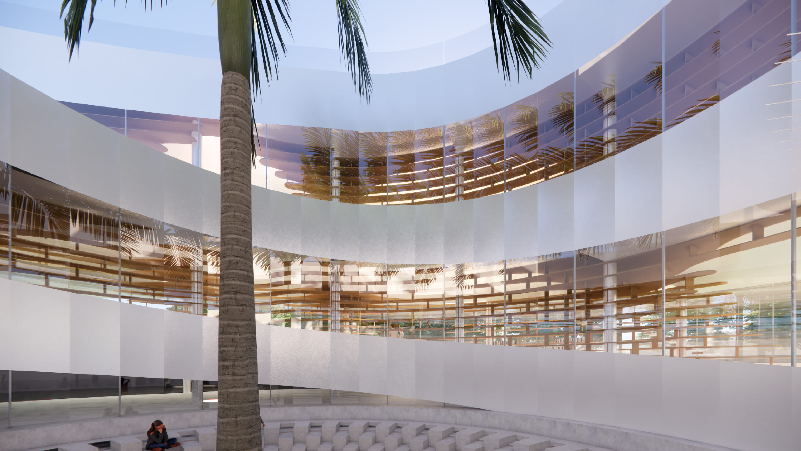
Haimen Commercial Industrial Park
Nantong • Jiangsu • China • 2019
The project is located in the main urban area of Haimen City, Nantong City, Jiangsu Province, and the west side is the office of Haimen Municipal Government. The base is adjacent to Changjiang Road in the west and Changjiang East Road in the east, with superior traffic location; The south side is the Qingxi River and the riverside green landscape belt, with a beautiful landscape environment.
Status: Ongoing
Time: 2019
Client: Haimen District Government
Type: Tender
Contents: Corporate Headquarters / Campus / Industrial Building / Office Building / Public Building
Floor area / plot area: 44,385 m² / 15,982 m²
Principal Architect: Liu Xiangcheng
Chief Architect: Liu Xiangcheng
Partner: China Railway Shanghai Design Institute Group Co., Ltd
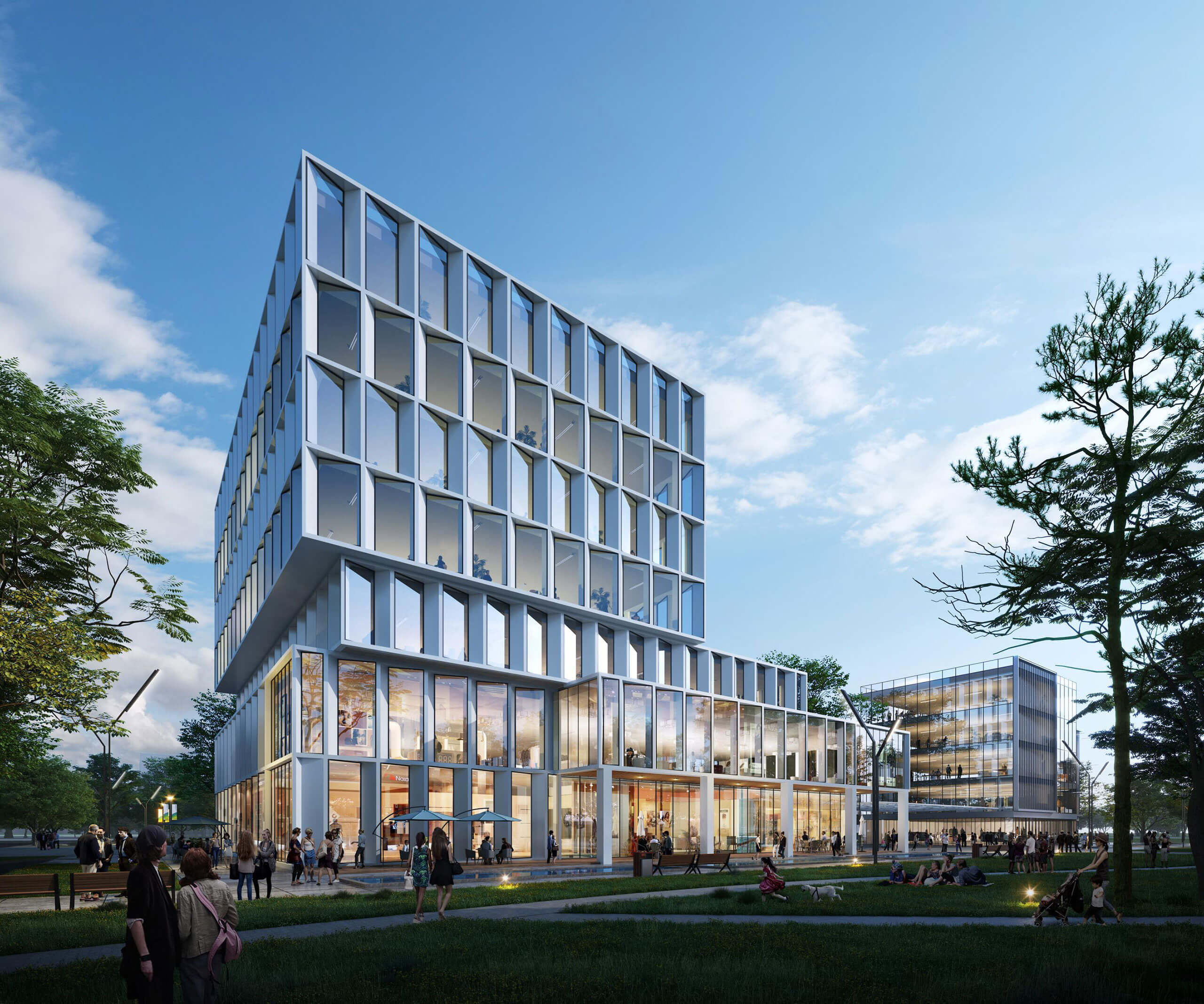
The design aims to create an ideal office environment suitable for enterprises, introduces a new concept of ecological park, and the introduction of green energy-saving ecology in product design aims to create a new type of commercial park to become a model in the industry.
The design fully integrates the current situation of the site and adapts to local conditions. The public space of the central landscape courtyard is concentrated and clear, and the self-owned commercial office area on the north side and the independent office area on the south side are connected in series to form an organic whole. The two office towers echo each other to become the commanding heights and highlights of the whole project, while the supporting podium and the other three independent office buildings form a four-sided enclosure and space, echoing the main axis of the environment. So far, the project has formed a high-rise, multi-storey border guard, and the center is the planning and layout of the central landscape courtyard, completing the overall layout of the building. The self-sustaining high-rise office buildings are arranged along the Yangtze River Road, forming a complete urban interface on the side of the Yangtze River Road. The setback architectural shape and the strolling architectural space not only echo the central landscape courtyard, but also enhance the landmark of the local block, which can be described as killing two birds with one stone. The three independent office buildings adopt modular design techniques, through the division of volumes, the contrast between virtual and real, etc., under the condition of considering the actual economic cost, the building looks solemn and lively, and enhances the overall architectural taste of the area.
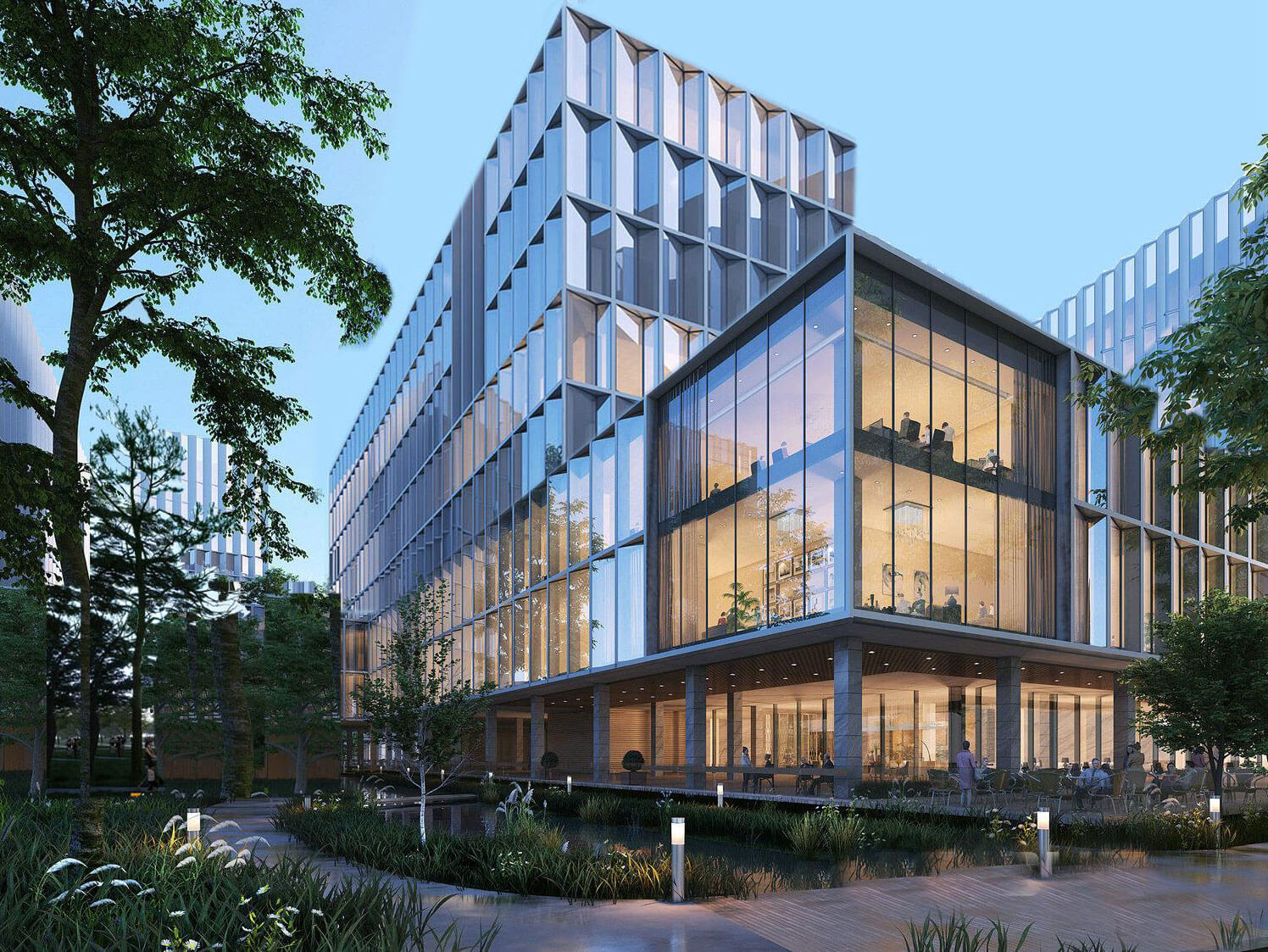
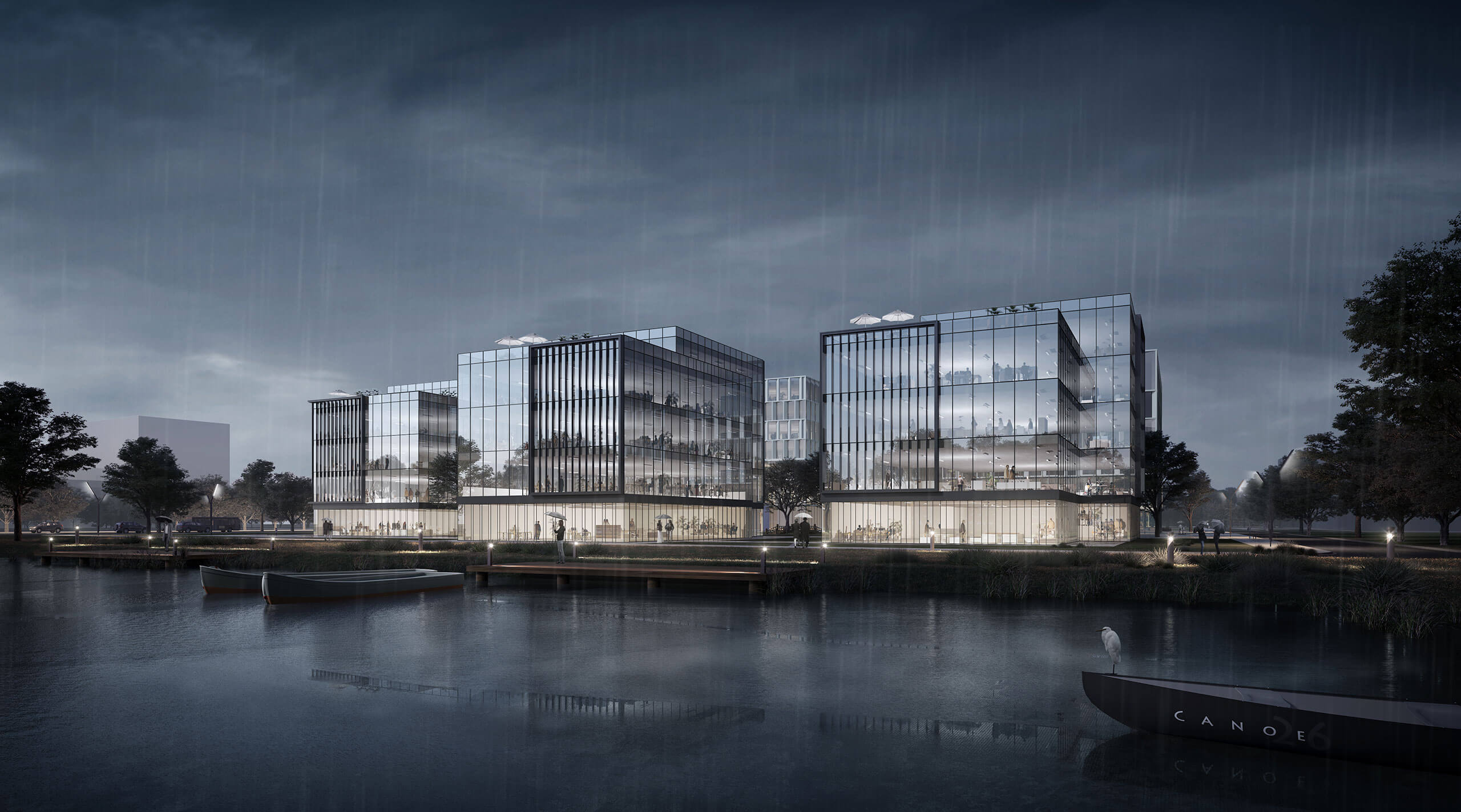
The plane is reasonable, the structural column network is neat, the space layout is flexible, so that the plane can meet the requirements of different uses, and the architectural design runs through the people-oriented design concept, reflecting the ultimate care for people.
Facade modeling
The overall style of the park buildings is simple and elegant, and the pursuit of elegant beauty rich in the times. The design of the different building facades in each area follows the requirements of the function of the building itself, and aims to express the functional façade expression.
The high-rise office buildings are arranged along Changjiang Road, forming a complete urban interface on the side of Changjiang Road. The setback architectural shape and the strolling architectural space not only echo the central landscape courtyard, but also enhance the landmark of the local block, which can be described as killing two birds with one stone. The three independent office buildings adopt modular design techniques, through the division of volumes, the contrast between virtual and real, etc., under the condition of considering the actual economic cost, the building looks solemn and lively, and enhances the overall architectural taste of the area.
The building as a whole is modern, simple and elegant, and will create a unique urban streetside interface.
