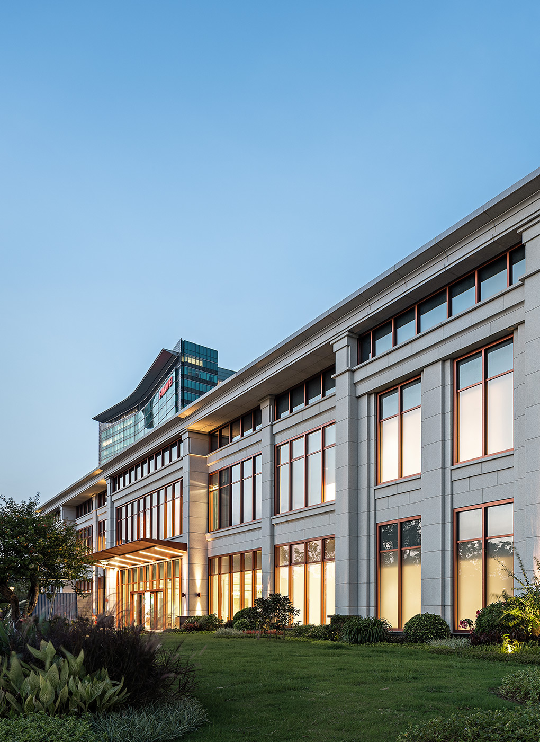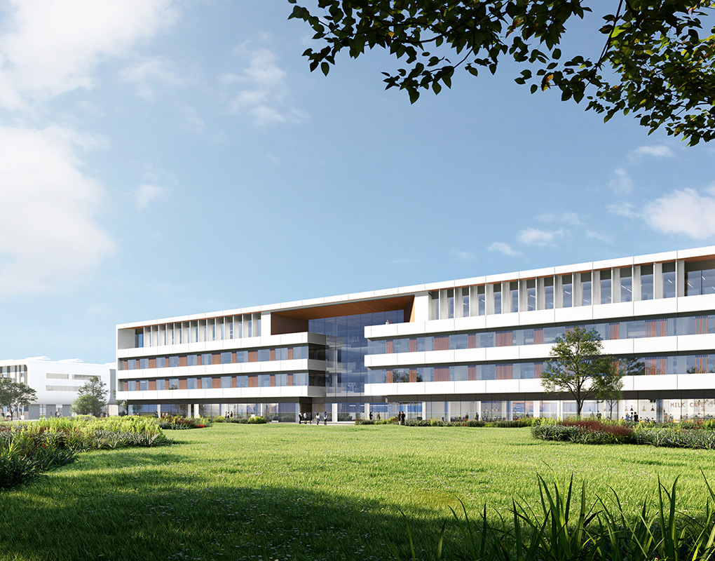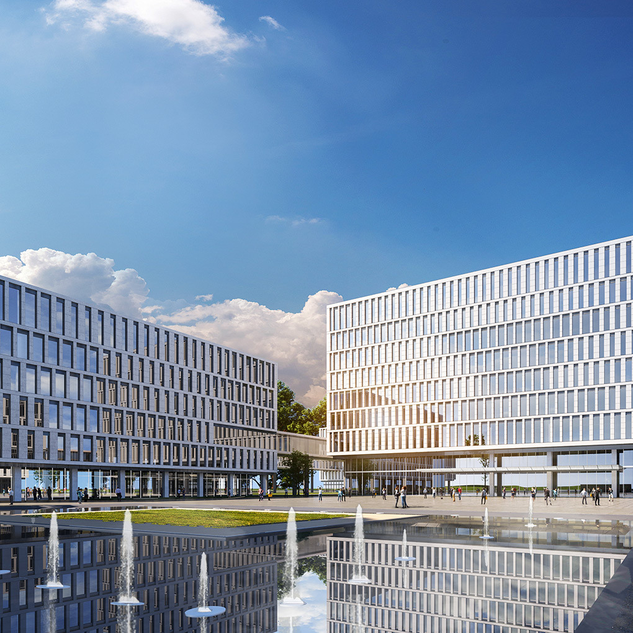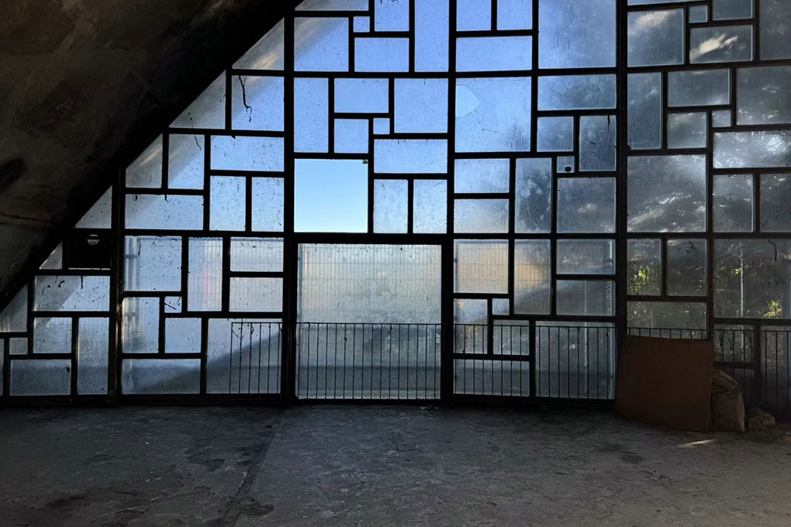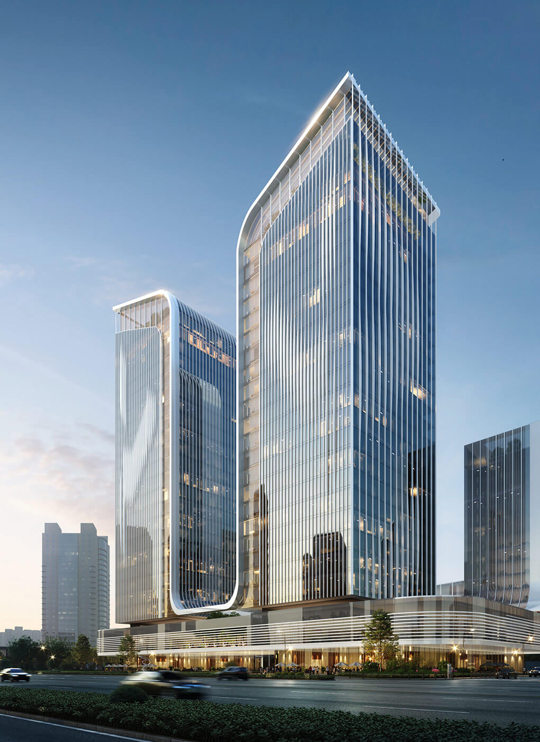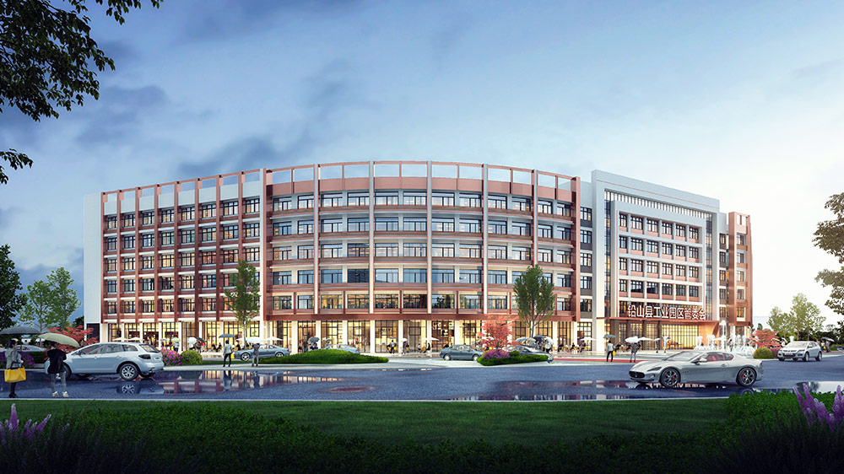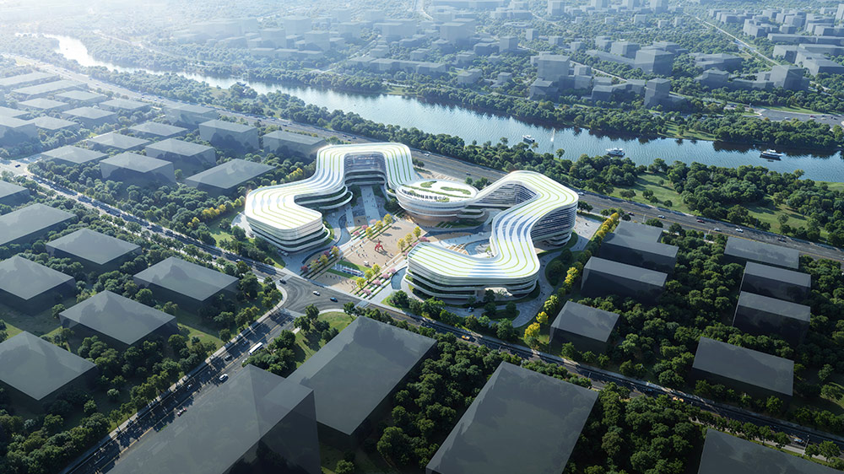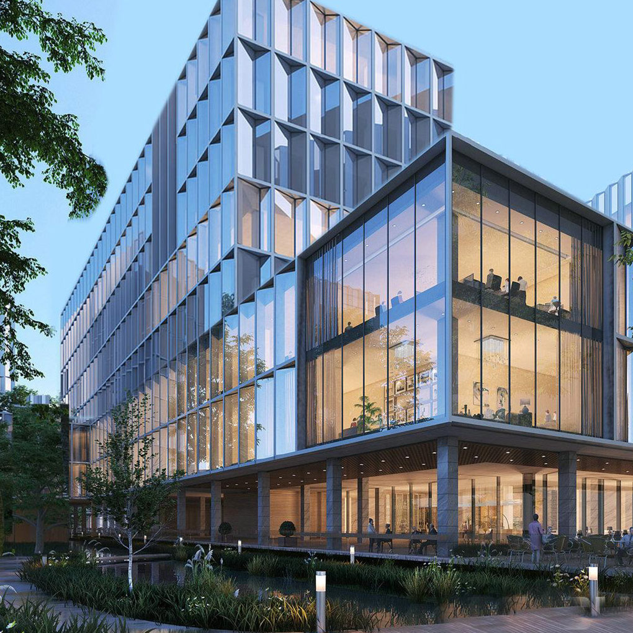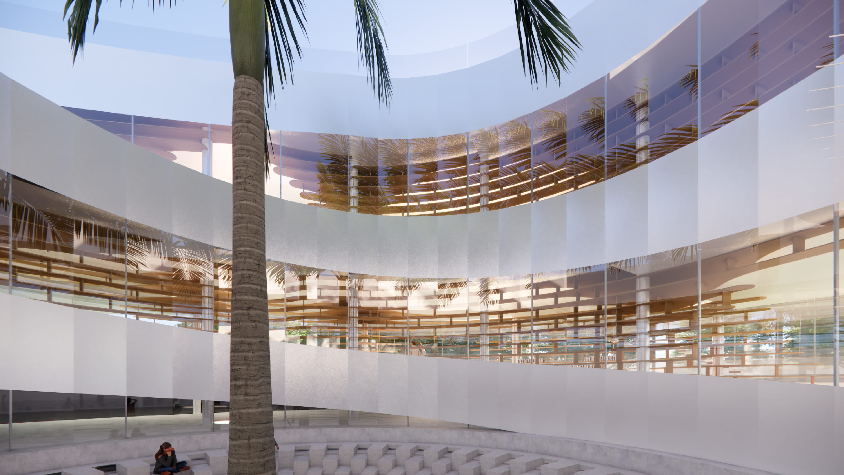
Building as a system: Haoyuan Pharmaceutical Headquarters Park Plan
Shanghai • China • 2023
The project is located in Plot 23A-01 of the north-south axis of the private enterprise headquarters plot on the south side of Zhangjiang Hi-Tech Park, with a land area of 38,323 square meters, a total construction area of 182,336 square meters, a plot ratio of 3.0, and a building height limit of 60 meters. As the first project of Zhangjiang private enterprises in the region, the project has an exemplary effect on the government and enterprises. Haoyuan Pharmaceutical is a leading company in the high-tech pharmaceutical industry, with three subsidiaries.
Status: Ongoing
Time: 2023
Owner: Haoyuan Pharmaceutical Group
Type: Bid/Finalist
Contents: Corporate Headquarters / Campus / Industrial Building / Office Building / Public Building
GFA/plot area: 182,336 m²/ 38,323 m²
Principal Architect: Liu Xiangcheng
Chief Architect: Liu Xiangcheng
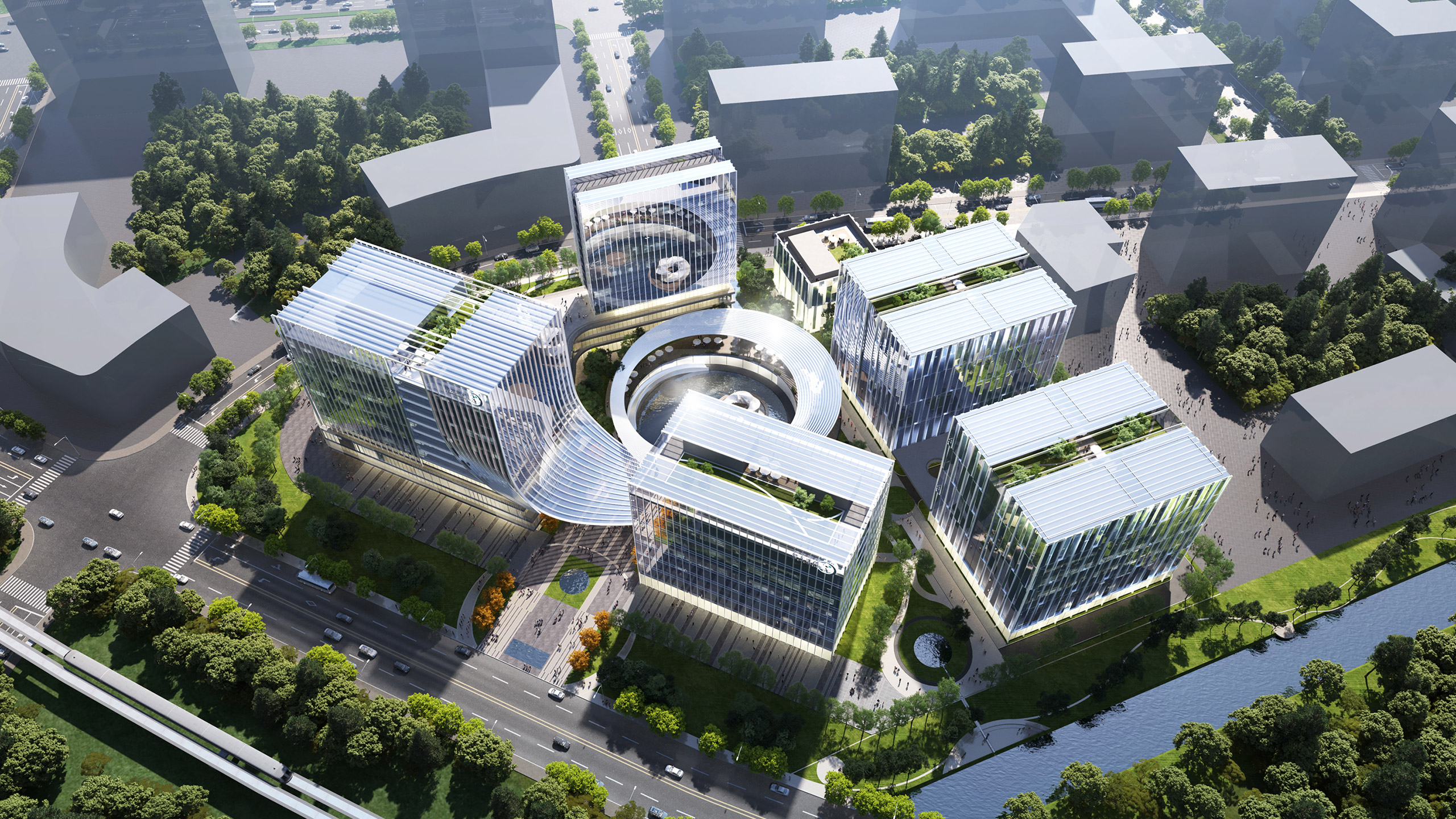
The relationship between the site and the form
Project Background
The project is located in Plot 23A-01 of the north-south axis of the private enterprise headquarters plot on the south side of Zhangjiang Hi-Tech Park, with a land area of 38,323 square meters, a total construction area of 182,336 square meters, a plot ratio of 3.0, and a building height limit of 60 meters. As the first project of Zhangjiang private enterprises in the region, the project has an exemplary effect on the government and enterprises. Haoyuan Pharmaceutical is a leading company in the high-tech pharmaceutical industry, with three subsidiaries. The company expects to build a high-quality corporate headquarters park in the Zhangjiang plot, which can meet the respective office, R&D and warehousing functions of the three relatively independent subsidiaries.
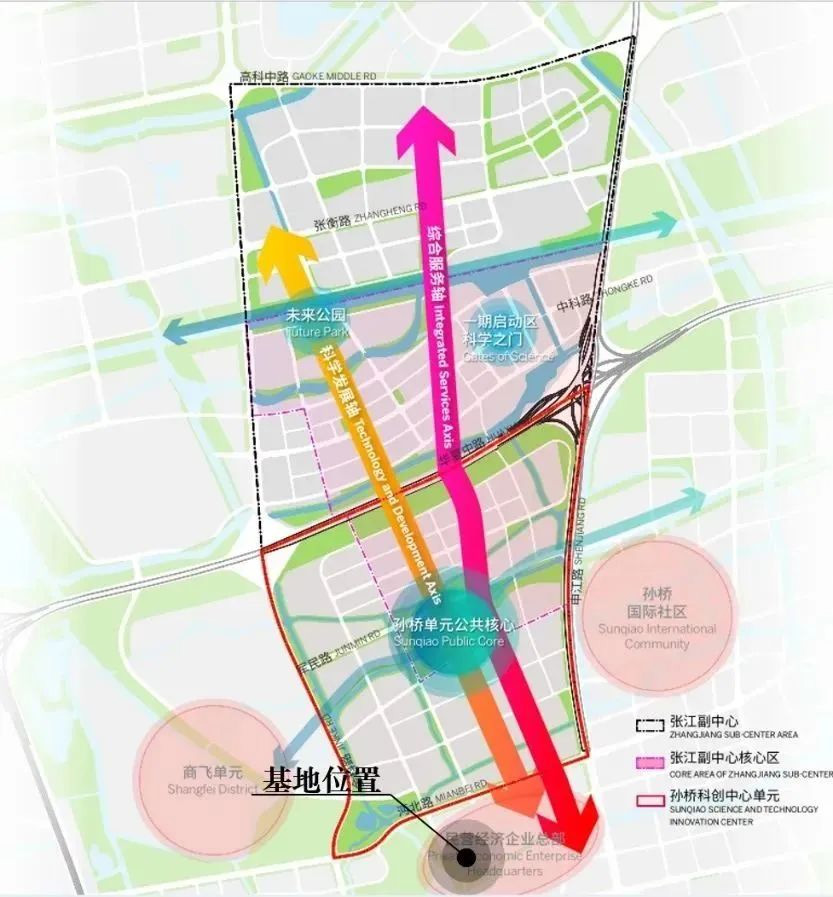
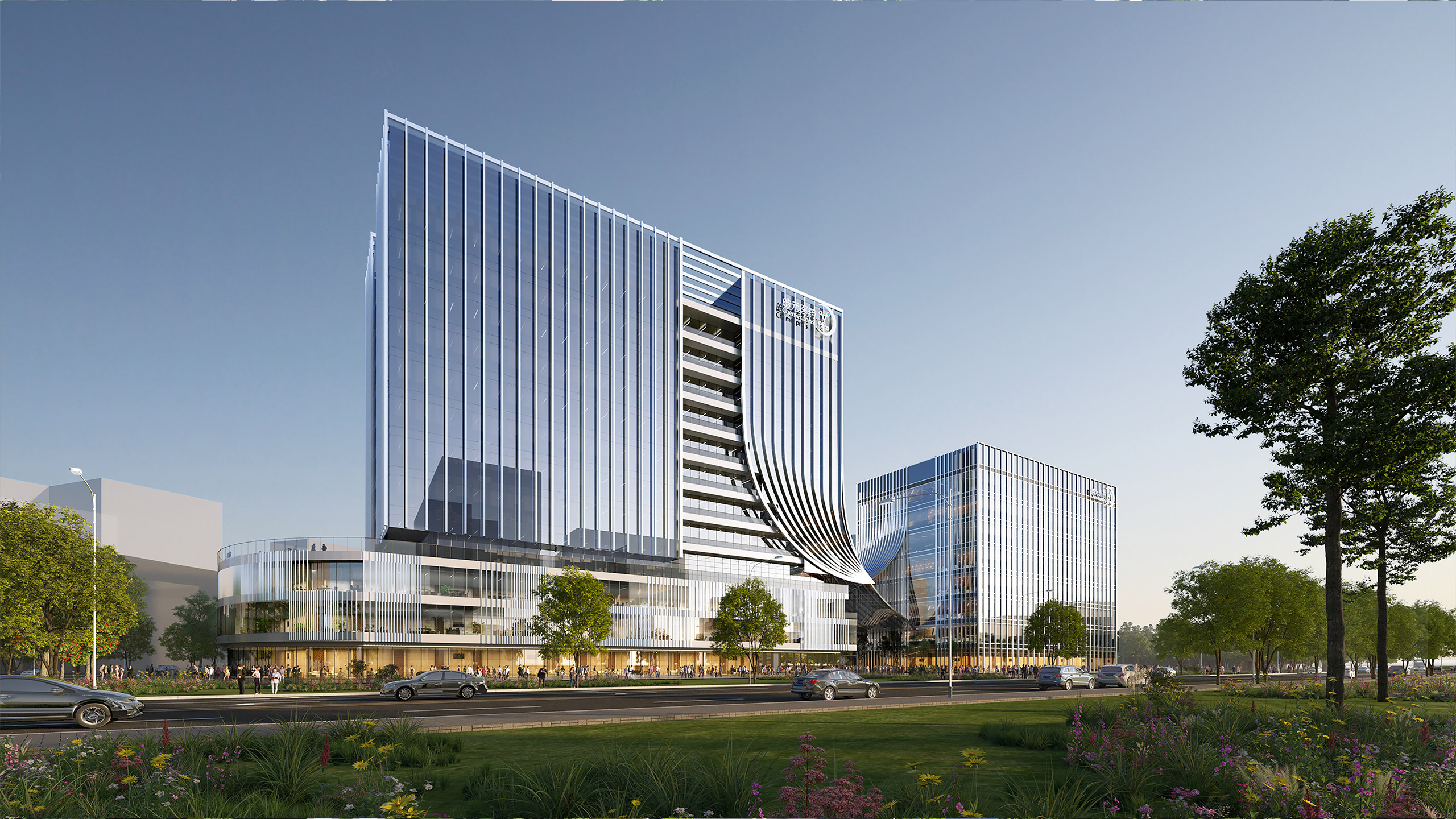
The project is located on the north-south axis of the sub-center of Zhangjiang
City interface
Project Difficulties and Challenges
Through the study of the project and the site, we have identified three main difficulties and challenges that need to be addressed.
First of all, there is a maglev on the south side of the project plot, so how to deal with noise pollution is a problem that the project needs to deal with.
Secondly, the project plot is extremely irregular, so improving the effectiveness of the use of the plot is the key to the project.
Thirdly, how to organize the spatial relationship between the corporate headquarters and the three subsidiaries, as well as the use of space by the headquarters for the four functions of office, R&D, warehousing and supporting services, are the core issues of this project.
Solution innovation and problem solving
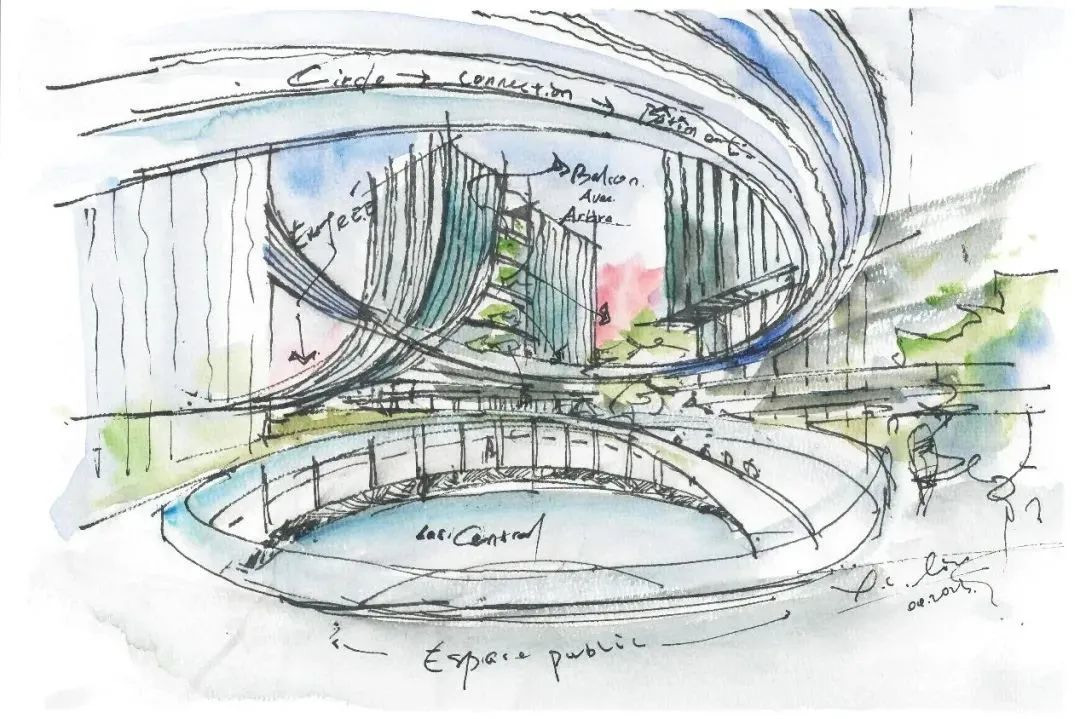
Design sketch ©️ Liu Xiangcheng
In view of the above three points, we comprehensively provide solutions from the perspective of multi-scale in the whole project cycle, and demonstrate innovative thinking and professional strength from the following aspects:
01 Strategic layout at the urban scale
The spatial layout of the "vestibule and back market" next to the maglev plot.
Through the study of the urban fabric and function, the overall functional layout of the park adopts the strategy of "front courtyard and back market": relatively private functional groups such as apartments are placed on the southeast side of the river far away from the maglev track, while the south and west sides are used as the main urban display surfaces to assume the corporate office function. From an urban planning perspective, the project can not only optimize the urban image display interface by placing the noise-insensitive office tower on the south side, but also play a role in noise isolation.
02 Fine polishing of the plot scale
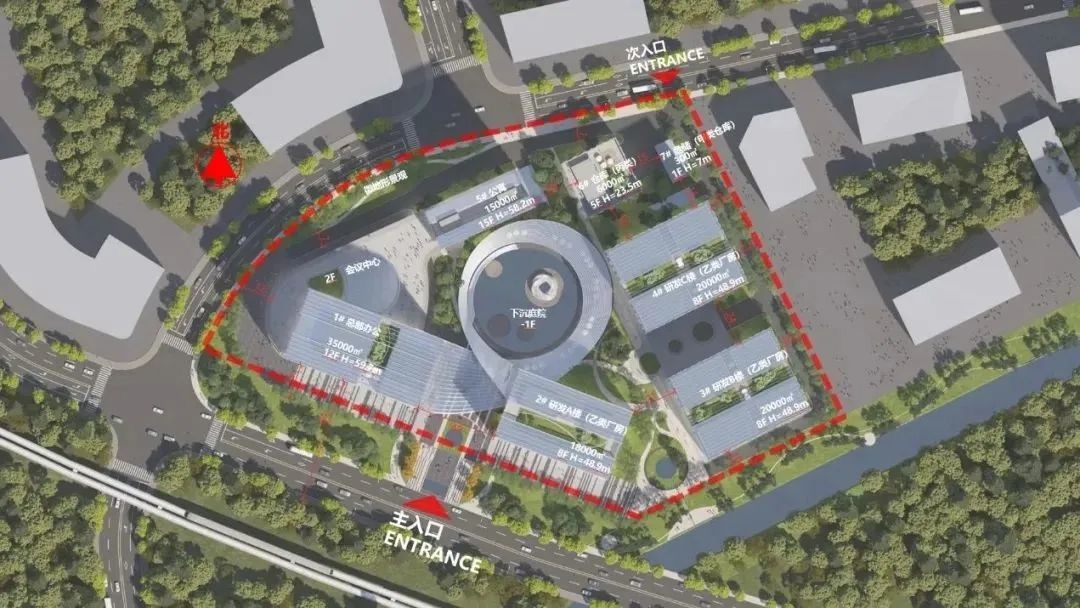
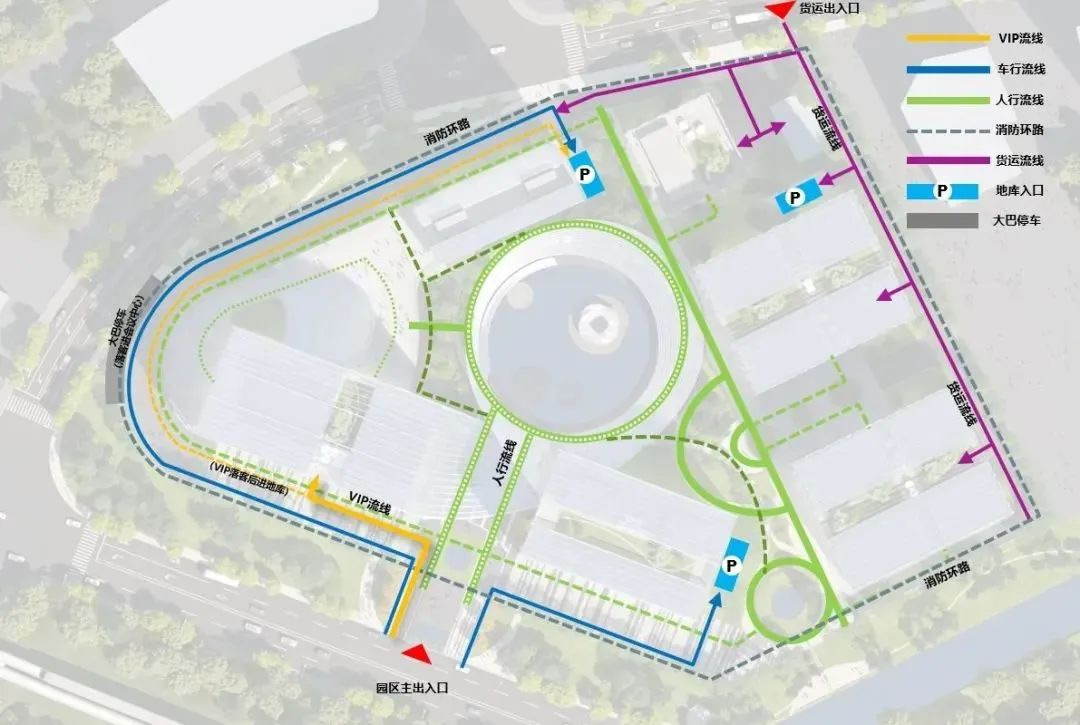
Master plan
The park and the city share the green landscape at a time-sharing time
From the perspective of the site itself, in the face of extremely irregular land use boundaries, our principle is to "keep the urban boundaries and maximize the central public shared space of the park". According to their respective natures, the buildings in the park are arranged at the interface of each city according to their respective natures, and on the premise of meeting the basic setback requirements, so as to naturally form a central shared space, where employees of various departments of the group can rest, communicate, and easily access public supporting functions such as restaurants. Shared open spaces will promote corporate culture. The central landscape of the interior acts as a "flexible" element that connects the functional spaces to each other.
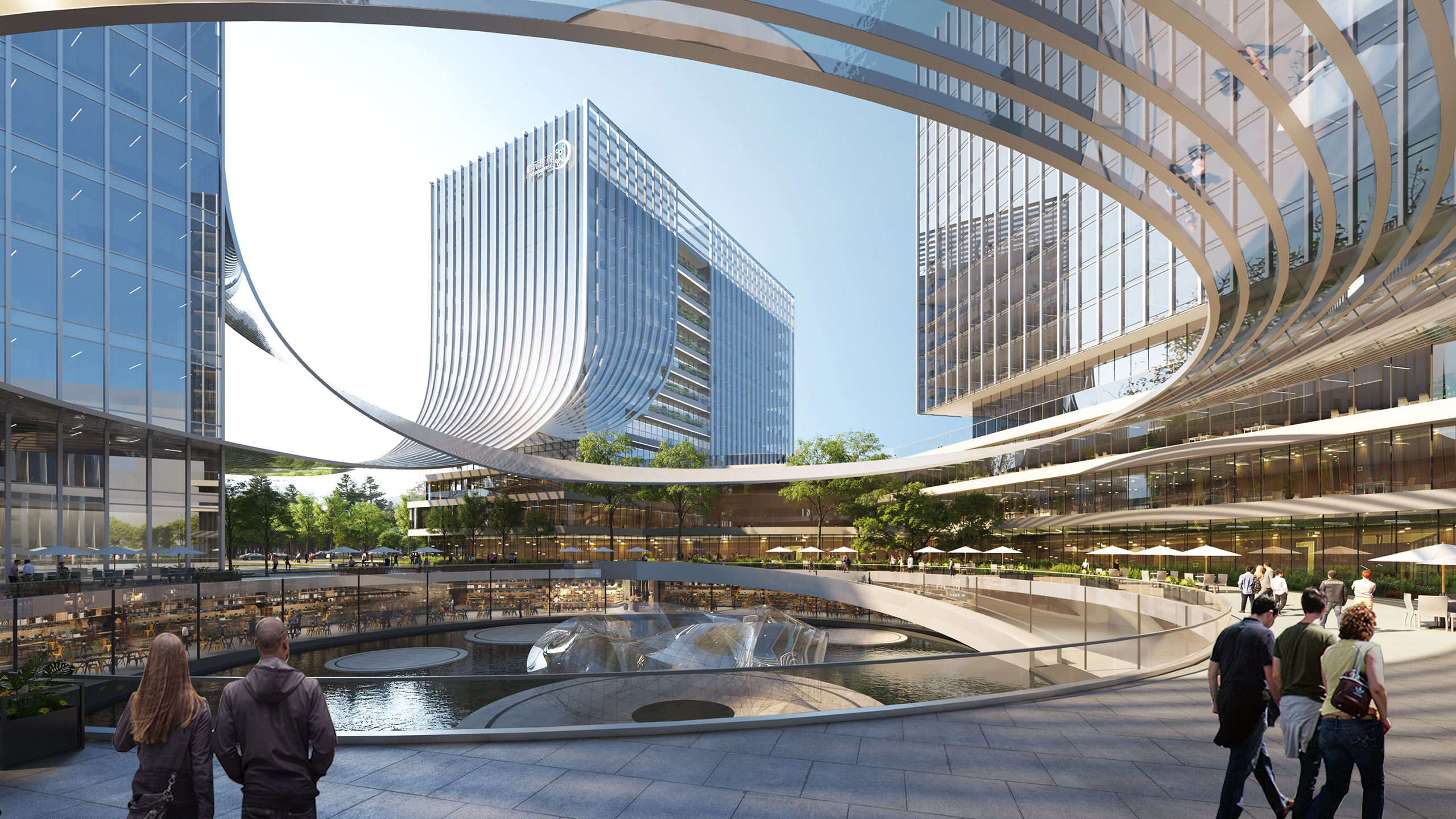
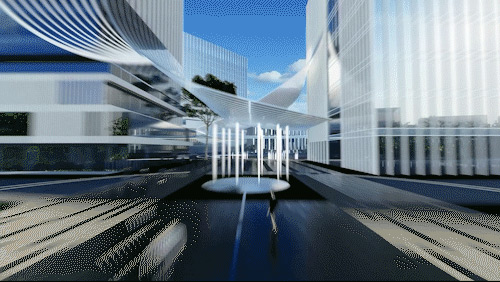
Centripetal public space
Organically connected functional spaces
03 Architectural scale integration of form and function
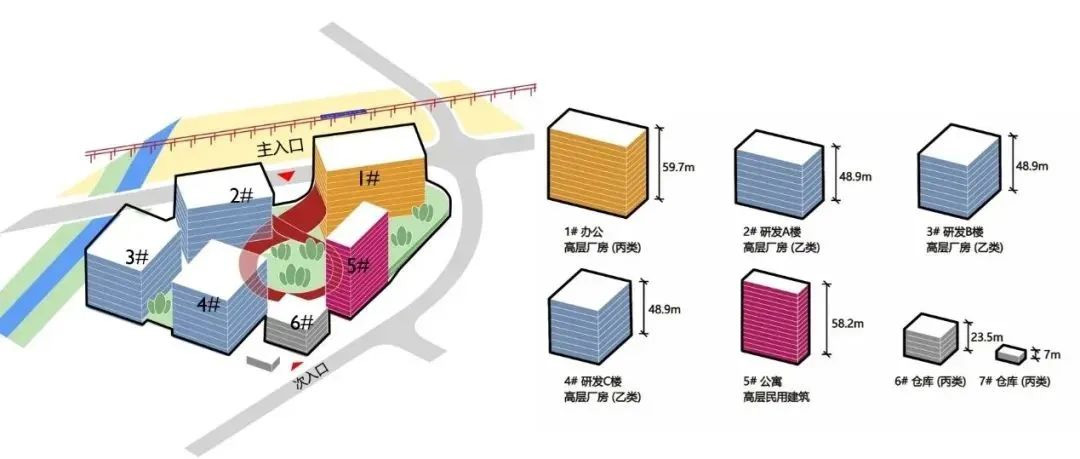
Function and form relationships
At the scale of the building, we focus on two aspects: the efficient organization of the function and the façade image of the building. The building scale functionally continues the strategy of urban scale and plot scale, and the buildings are both interconnected and independent, so as to meet the flexible management and operation needs of enterprises. In terms of architectural image, the project comprehensively considers the cost and façade effect, adopts a simple and modern vertical line style, and connects the blocks through streamlined large eaves, creating gray space while highlighting the overall style image of the park.
04 Landscape-scale architecture and nature
We adhere to the design strategy of symbiosis between architecture and landscape: the flexible landscape not only dissolves the hard lines of the building, but also serves as the spatial carrier of the resilient city at the human scale, and also serves the enterprise to express its people-centered and sustainable development value vision.
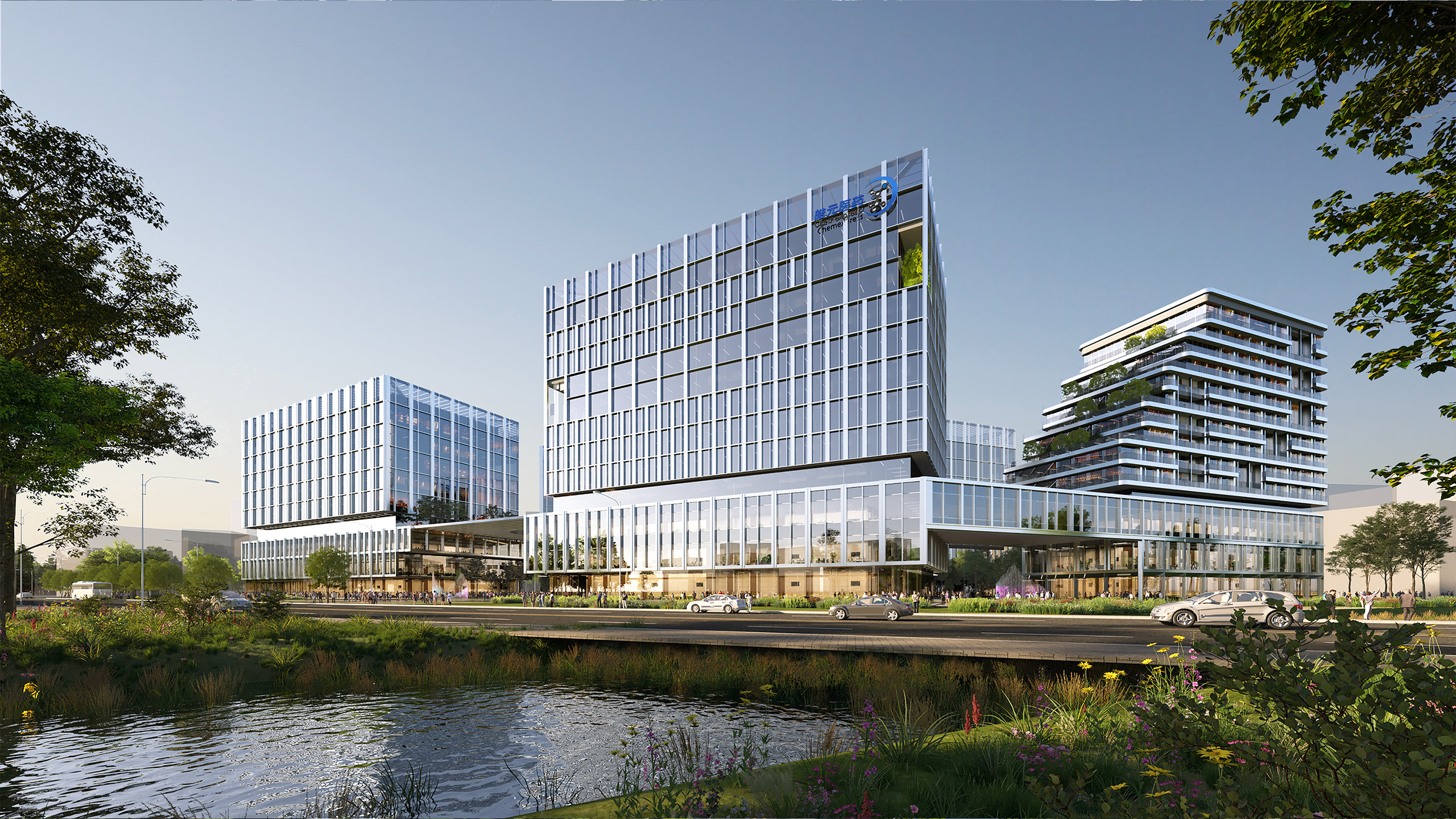
Setback treatment at the waterfront interface
Summarize and think
Architecture never exists in isolation in the plot, but as a cell of the city, it forms a symbiotic system with the surrounding urban environment and other factors, so the transmission of scale is a problem that architects must think about. From the perspective of multiple stakeholders (enterprises, governments, citizens), the project not only focuses on the demands of the owners, but also maximizes the interests of all parties. In the process, land resources are maximized, bringing a positive, positive impact to the entire city.
For enterprises, our solution itself is not only a space solution, but also a comprehensive consulting service from multiple perspectives. In this process, the company obtains the added value of the project.
In the design plan of Haoyuan Pharmaceutical's Zhangjiang headquarters park, Yi Architects demonstrated its professional design ability to deeply understand the space needs of pharmaceutical companies. Our design strategy focuses on the following core values to ensure the success of the project and maximize the return on investment for the owner:
01Functionality and flexibility
Considering the high requirements of the pharmaceutical industry for space functionality, our design is optimized around the flow and interoperability of offices, R&D and warehousing. Through careful space planning, we ensure efficient coordination and flexible conversion between different functional areas, providing enterprises with a space that can adapt to future changes.
02Sustainability and environmental benefits
In terms of sustainable design, we have adopted green building materials and efficient energy systems to reduce energy consumption and lower operating costs. In addition, our landscape design emphasizes the use of native vegetation, which not only reduces maintenance costs, but also enhances the biodiversity of the park.
03Brand image and market positioning
We understand that the corporate headquarters is not only a workplace, but also a physical expression of corporate culture and brand image. Our design helped Haoyuan Pharma create a strong brand image that was in line with its market positioning through a modern and distinctive building façade and interior design that was in line with the corporate identity.
04Humanistic design and employee well-being
Our buildings are designed to create a comfortable working environment that promotes employee well-being and productivity through natural lighting, ventilation strategies, and the integration of work and leisure spaces, which is directly linked to the company's talent attraction and employee retention.
05Security & Compliance
For pharmaceutical companies, building design must adhere to strict safety and environmental standards. Our approach follows international security norms and industry best practices to ensure design compliance and reduce the legal risks and associated costs that companies may face in the future.
Through the implementation of these design strategies, we not only ensured the functionality and aesthetics of the building project, but also provided Haoyuan Pharma with a headquarters campus that could support its long-term business strategy and promote its commercial success. This is not only a testament to the expertise and innovative design capabilities of the architects, but also our ability to synchronize with the needs of our clients and users.









