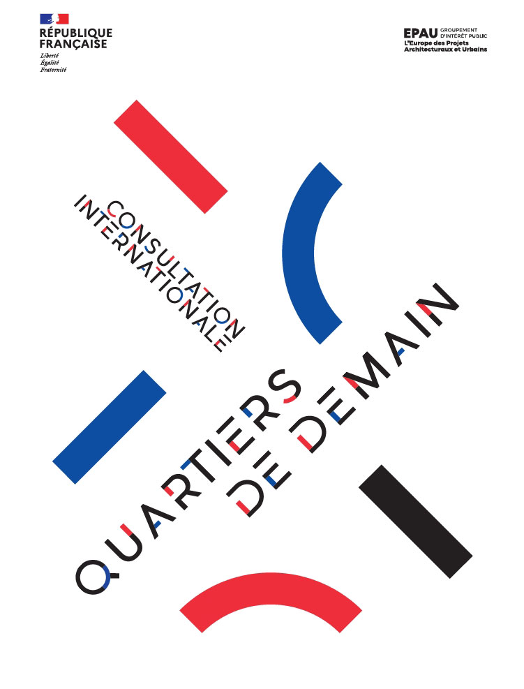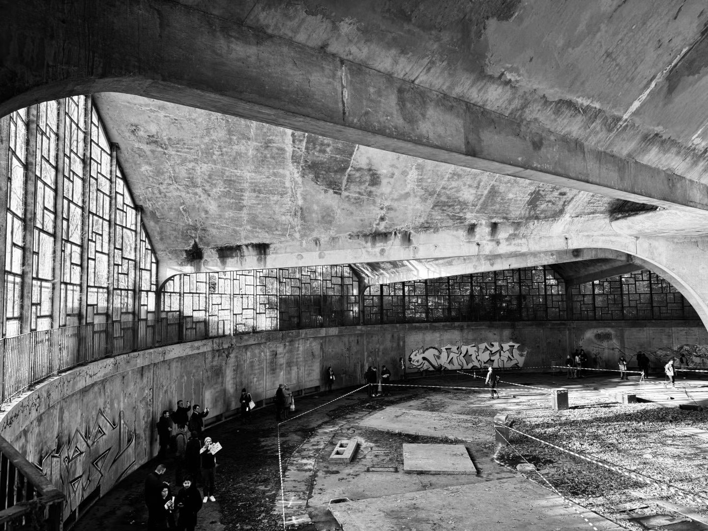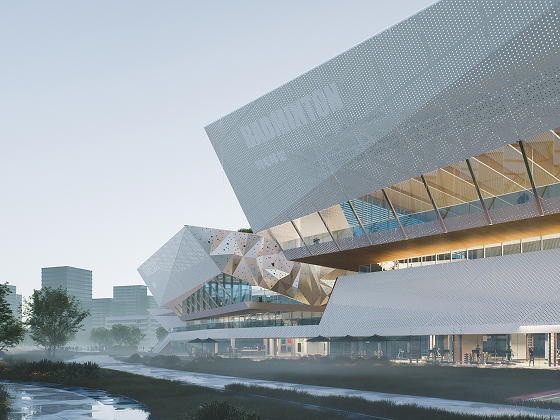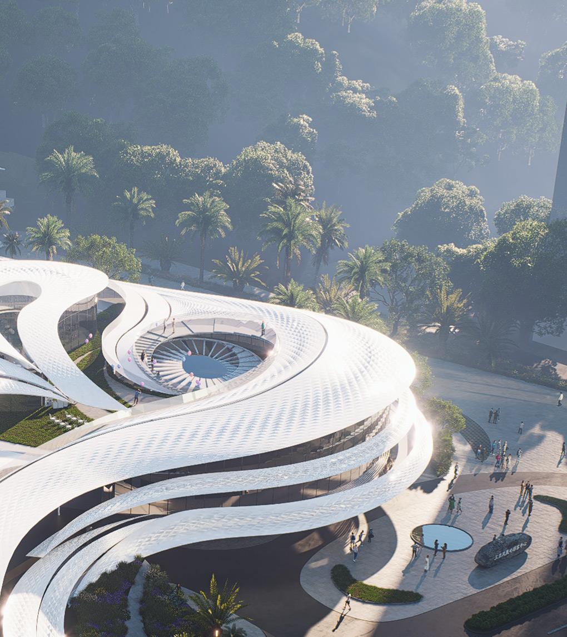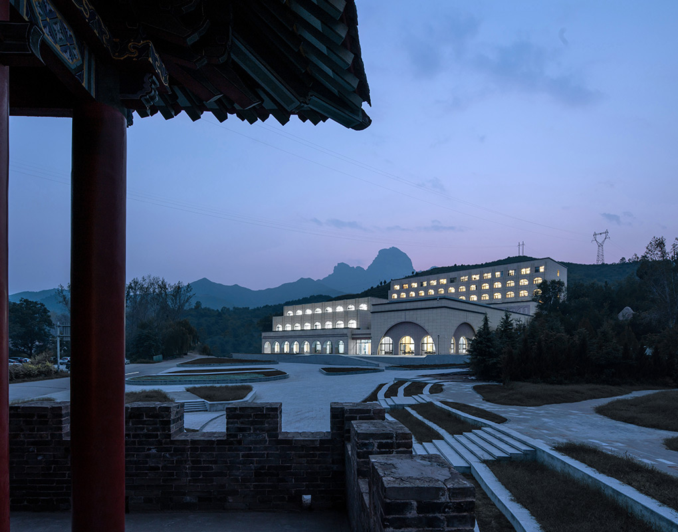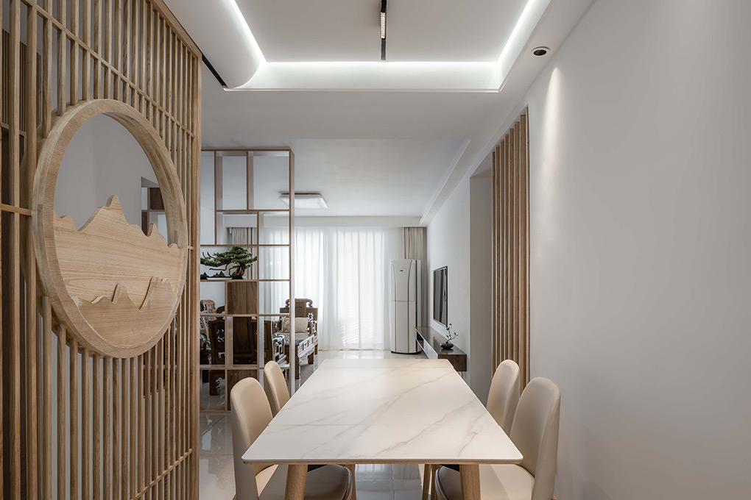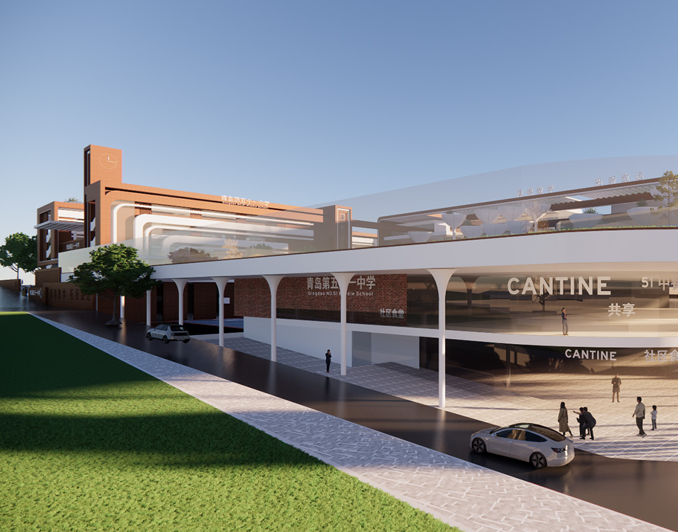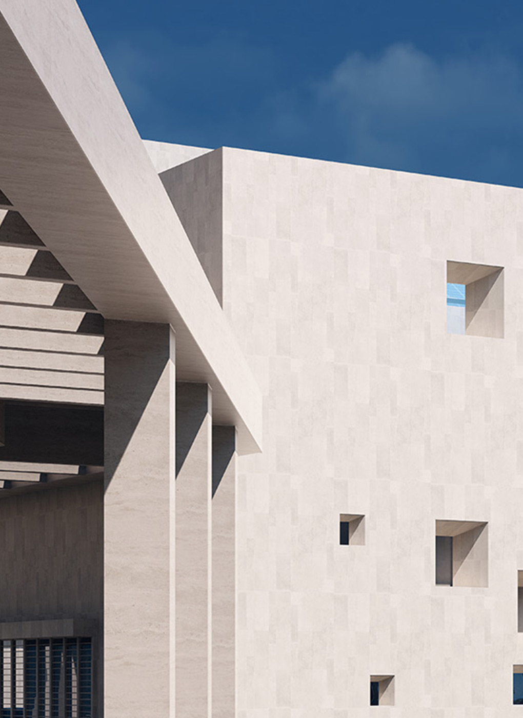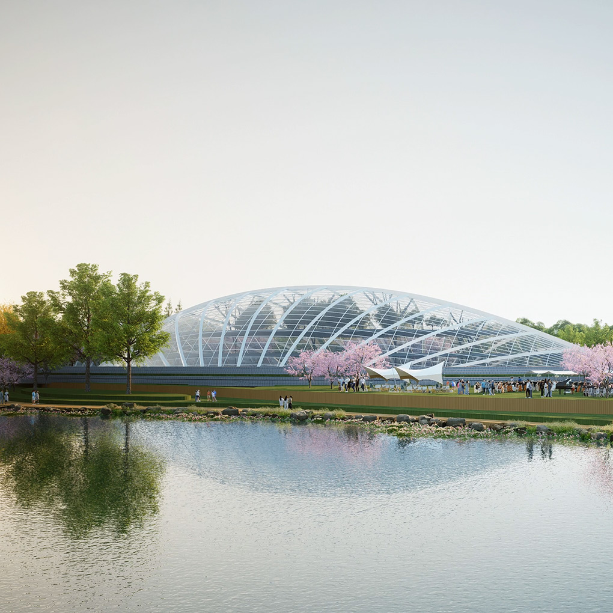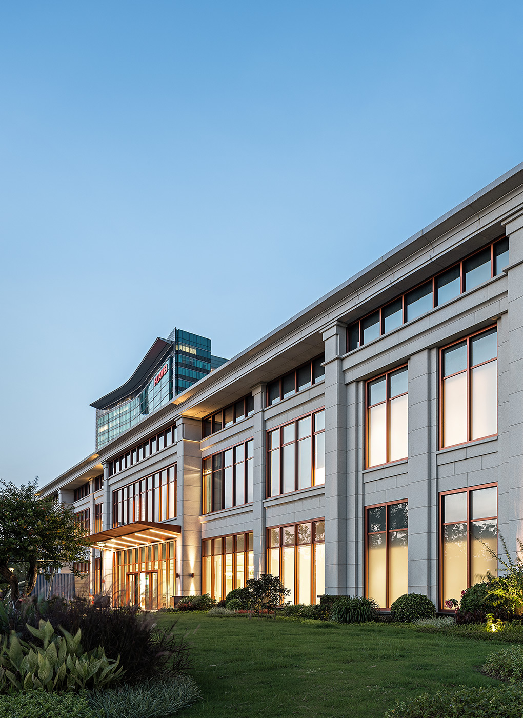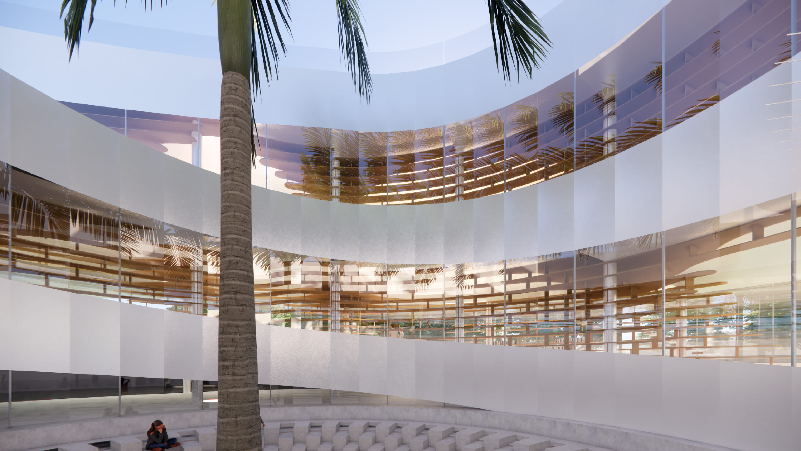
Boiler Room Renovation - Tomorrow Block International Consulting
Colbert Essona • France • 2024
At the initiative of President Macron, the International Consultation on "Communities of the Future" was launched, which aims to bring together the best of the best in architecture, urban planning and landscape architecture to conceive a blueprint for the future of the 21st century mass community. This forward-looking and experimental innovation platform addresses four core propositions: improving quality of life, promoting ecological transition, promoting social equity and justice, and exploring innovative methodologies in the field of urban planning and design.
Status: Ongoing
Time: 2024
Client: Municipality of Colber Essona
Type: Tender
Contents: Urban Renewal / Cultural Buildings / Historic Buildings / Industrial Buildings / Industrial Heritage / Renovation / Public Buildings
Floor area/plot area: 1,280 m² / 5,500 m²
Principal Architect: Liu Xiangcheng
Chief Architect: Liu Xiangcheng, Louis Donnet
Partners:
MARTIN DUPLANTIER ARCHITECTES: LEAD ARCHITECT XAVIER
LAGNEAU: HISTORIC ARCHITECTCLIPPERTONEVP: STRUCTURAL ENGINEERING CONSULTANT INCET: ELECTROMECHANICAL, SITE, MUNICIPAL COORDINATION, SAFETY COORDINATION CONSULTANT DEBARRE DUPLANTIERS ASSOCIES: LANDSCAPE ARCHITECT ACOUSTIQUE VIVIE & ASSOCIES: ACOUSTIC CONSULTANT ANTA: DEMOLITION & POLLUTION ABATEMENT CONSULTANTAE75: cost consultant
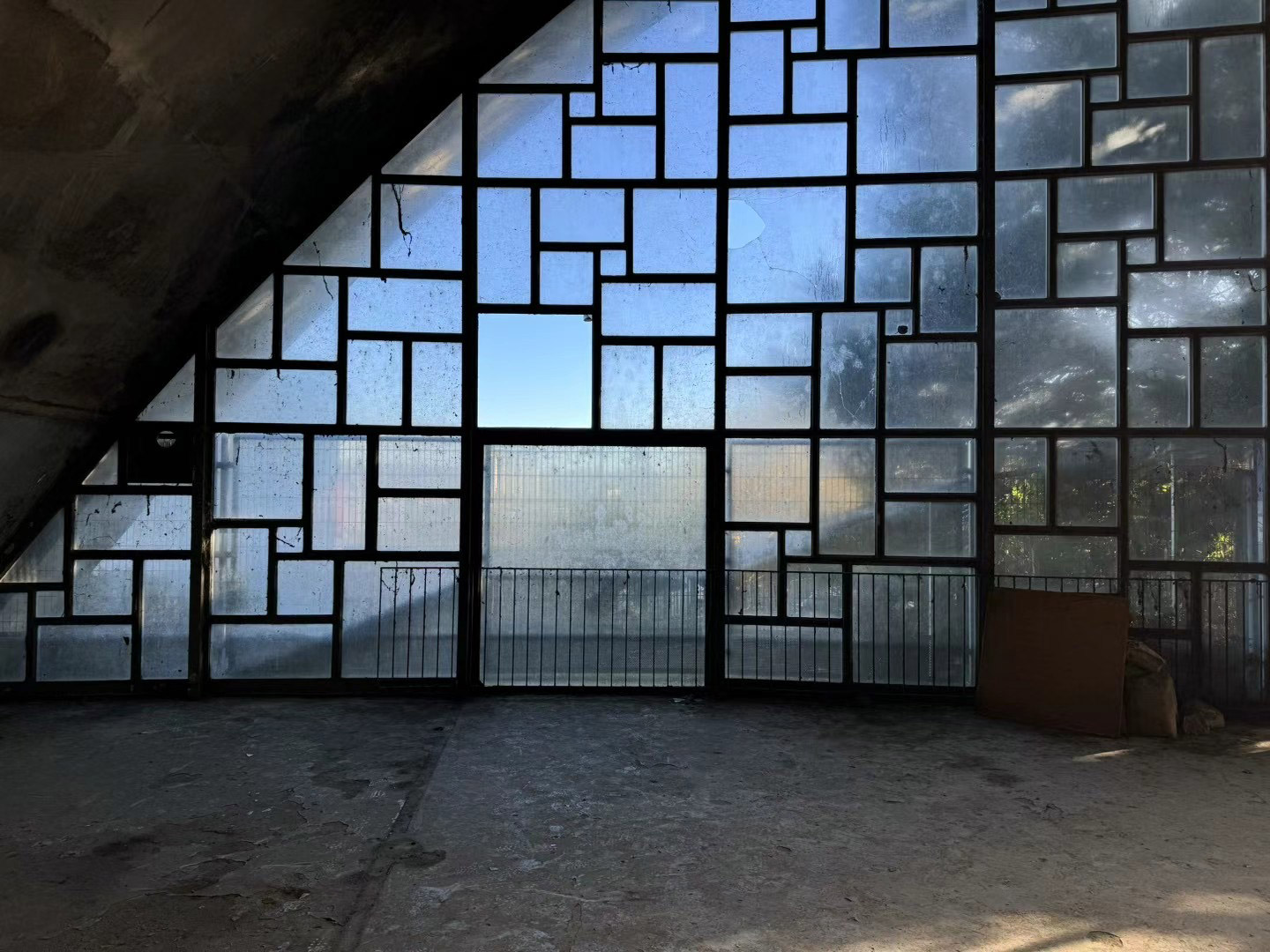
One of the ten locations chosen for this ambitious initiative is the Tarterêts district in Corbeil-Essonnes. An interdisciplinary team of the firm and Martin Duplantier Architects is working in the area. Our planning scheme shows three major originalities: first, a delicate interpretation of the site's context, using the renovation of the historical boiler room as the fulcrum to leverage the dual transformation of urban renewal and social innovation; Secondly, a three-dimensional value system covering historical inheritance, landscape reconstruction and humanistic care is constructed, and residents are placed at the core of the transformation process.
This practice plan is deeply in line with the core of the vision of "Future Community", which realizes the symbiotic evolution of human living space and community value by reconstructing a new paradigm based on co-construction mechanism, sustainability concept and creative practice.
The core design concept of the boiler room renovation project, which is a "cultural catalyst", is to stimulate the vitality and regeneration of the place by carrying cultural and artistic activities that are in line with the characteristics of the industrial heritage space. This strategy organically combines the transformation of building functions with cultural empowerment, transforming abandoned industrial facilities into magnetic poles that drive the cultural revival of the community.
The project aims to build a cross-regional resource network - to promote the upgrading of the local industrial chain and the creation of employment opportunities by attracting high-quality resources from Paris and the world, and at the same time to enhance the development resilience and well-being of underdeveloped communities through the multi-dimensional empowerment of capital, technology and talents.
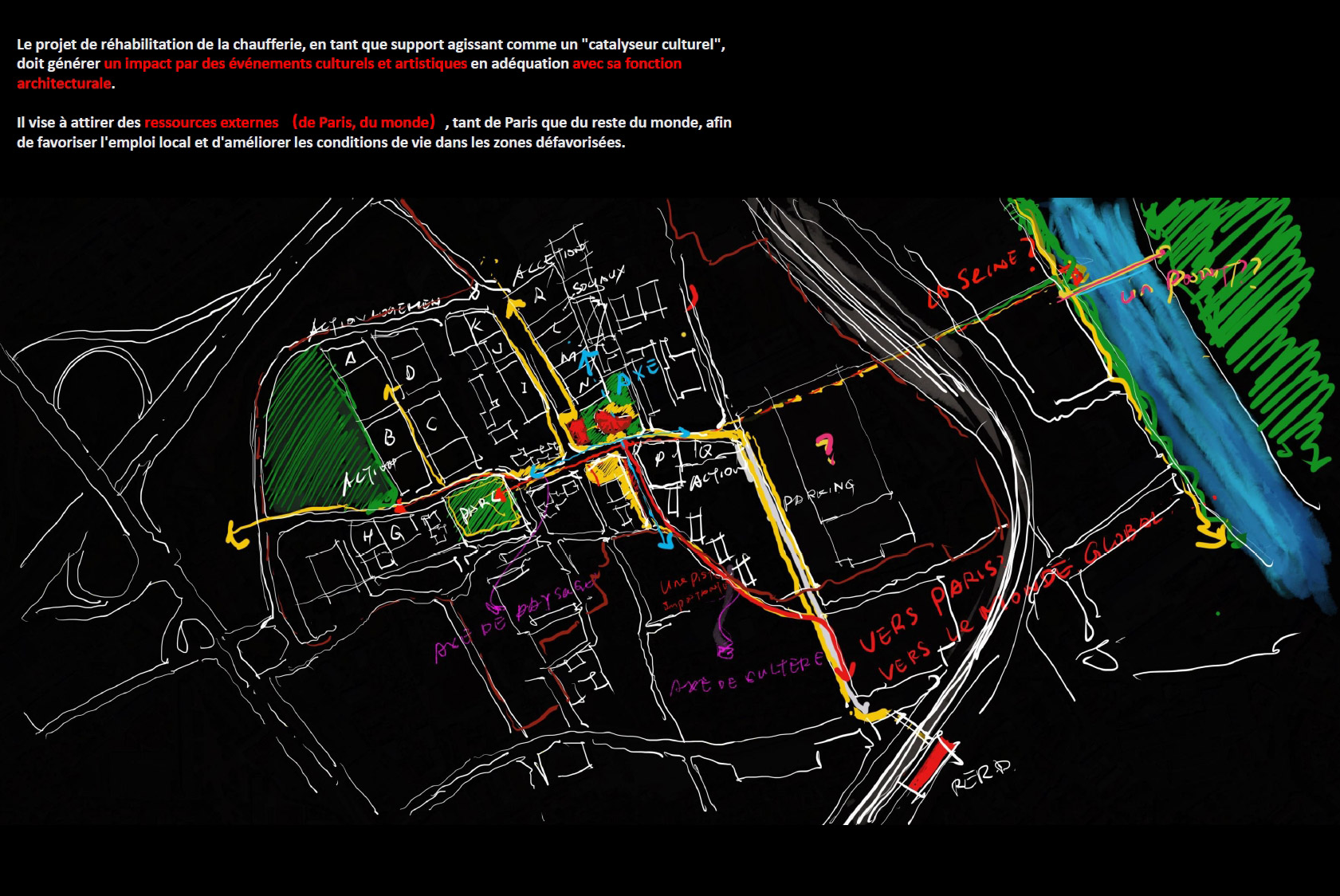

How to explore urban renewal pathways with a focus on preserving historical heritage?
The city of Corbeil-Essonnes is home to a unique wealth of architectural and cultural heritage. It is important to reconcile heritage conservation with urban modernization, and to integrate historic buildings and cultural heritage into contemporary life. Through catalytic means such as building landmark building blocks, carrying out spatial experience activities, and holding cultural events and themed exhibitions, it is expected to build a community identity with international influence. This transformation will attract artists, art lovers and investors from all over the world, establishing Corbeil-Essonnes as an internationally renowned art and cultural hub, while significantly enhancing the city's competitiveness and global presence.
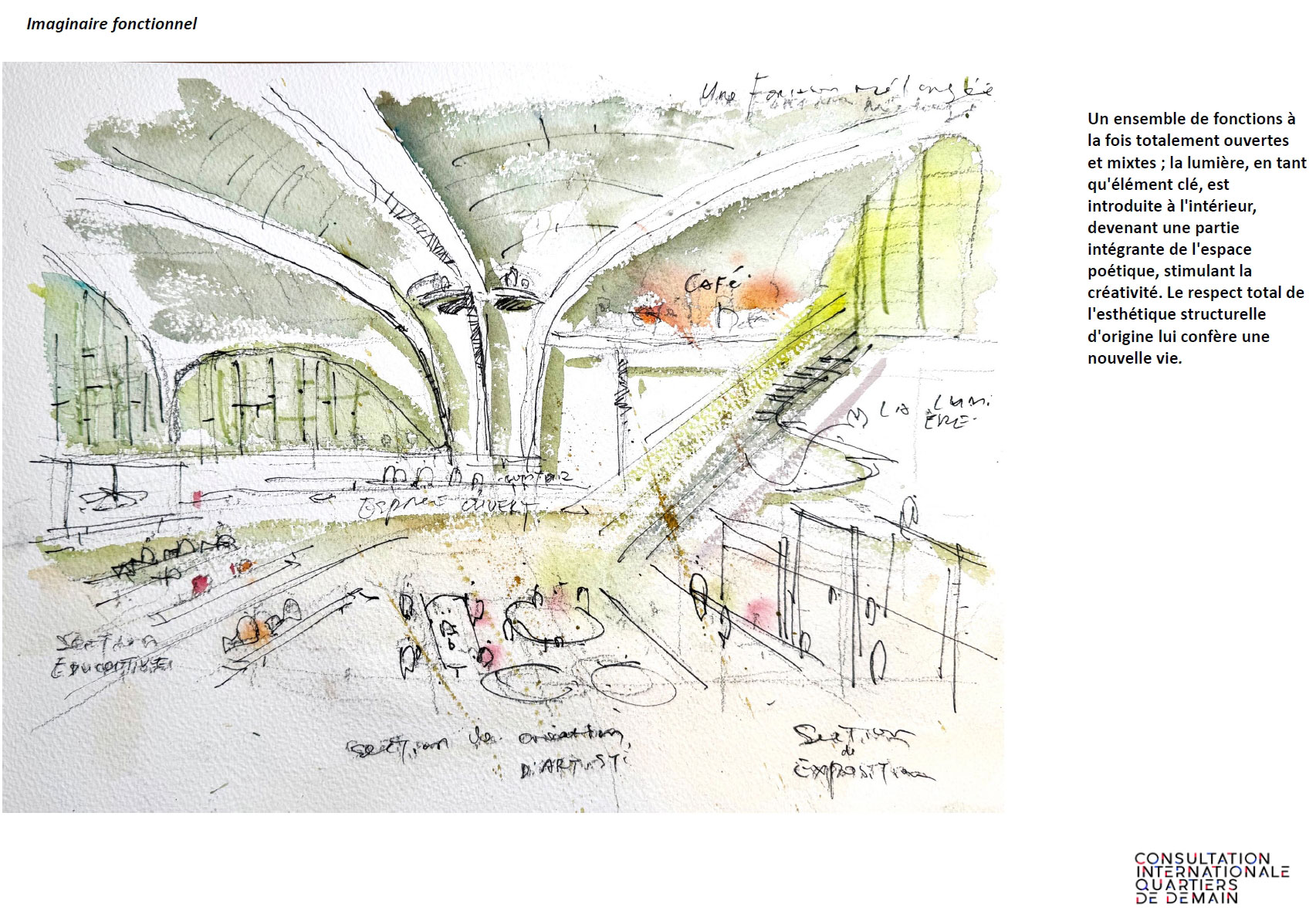
How to build an international and multicultural community while strengthening social integration and a sense of community belonging?
With its diverse population and high proportion of residents from immigrant backgrounds, the city of Corbeil-Essonnes is in dire need of social integration by upgrading public infrastructure and optimizing green spaces and living spaces. Focusing on the creation of spatial experiences and the strengthening of the "spirit of place" (Génie du lieu) can effectively enhance the sense of belonging, social resilience and inclusive development of the city.
How to drive the coordinated development of regional education, culture and economy through spatial planning?
Based on the demographic structure and socio-economic development of Corbeil-Essonnes, there is an urgent need to systematically improve the three core dimensions of arts, culture and educational facilities by expanding vocational and public education venues and development opportunities: improving accessibility, improving the supply system, and ensuring equity. This move will effectively promote industrial upgrading, improve the talent training mechanism, and enhance the comprehensive competitiveness of the region.
How can infrastructure systematically improve ecological resilience and ensure urban security in multiple dimensions?
Located at the confluence of two rivers and with diverse geomorphological features, Corbeil-Essonnes is in need of an adaptable urban infrastructure based on its natural base. Through the improvement of ecological resilience efficiency and the construction of an intelligent joint defense system, it not only ensures the safety of the city's daily operation, but also creates a resilient space environment suitable for living and working, and finally realizes the dual empowerment of residents' sense of security and the stability of enterprise development.
