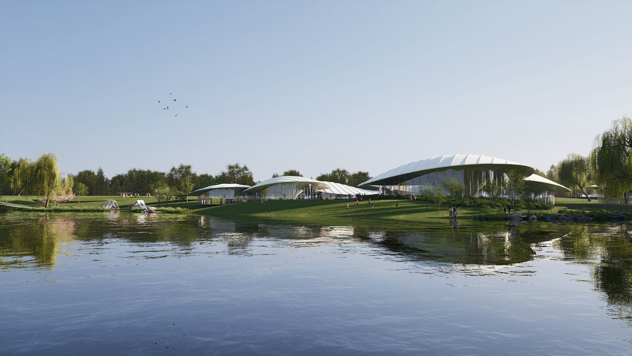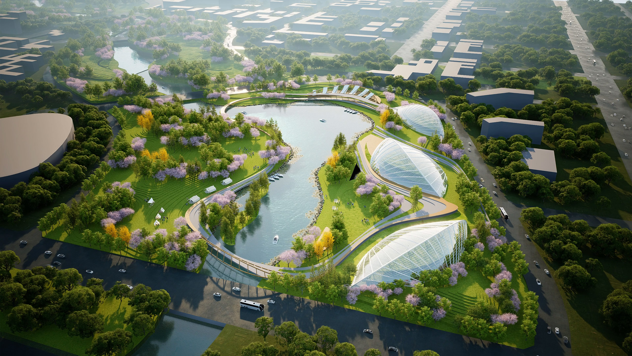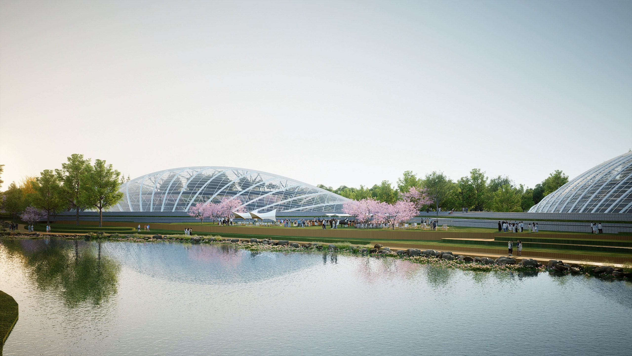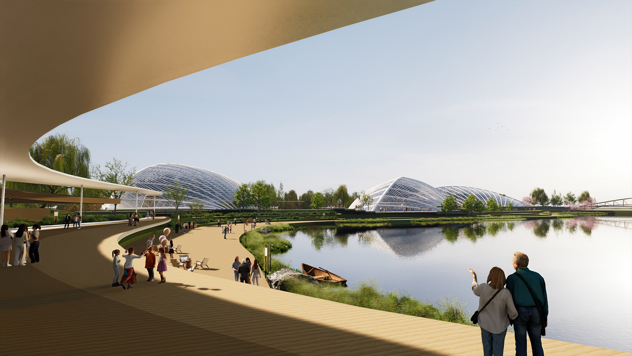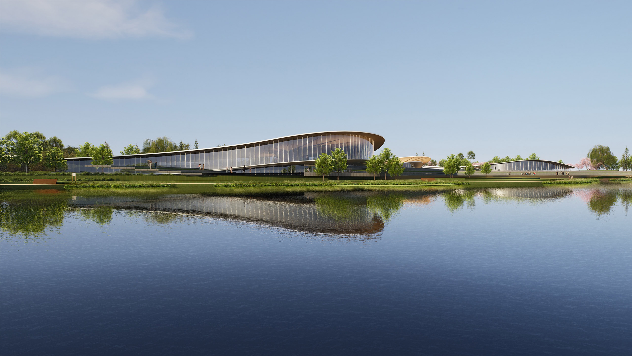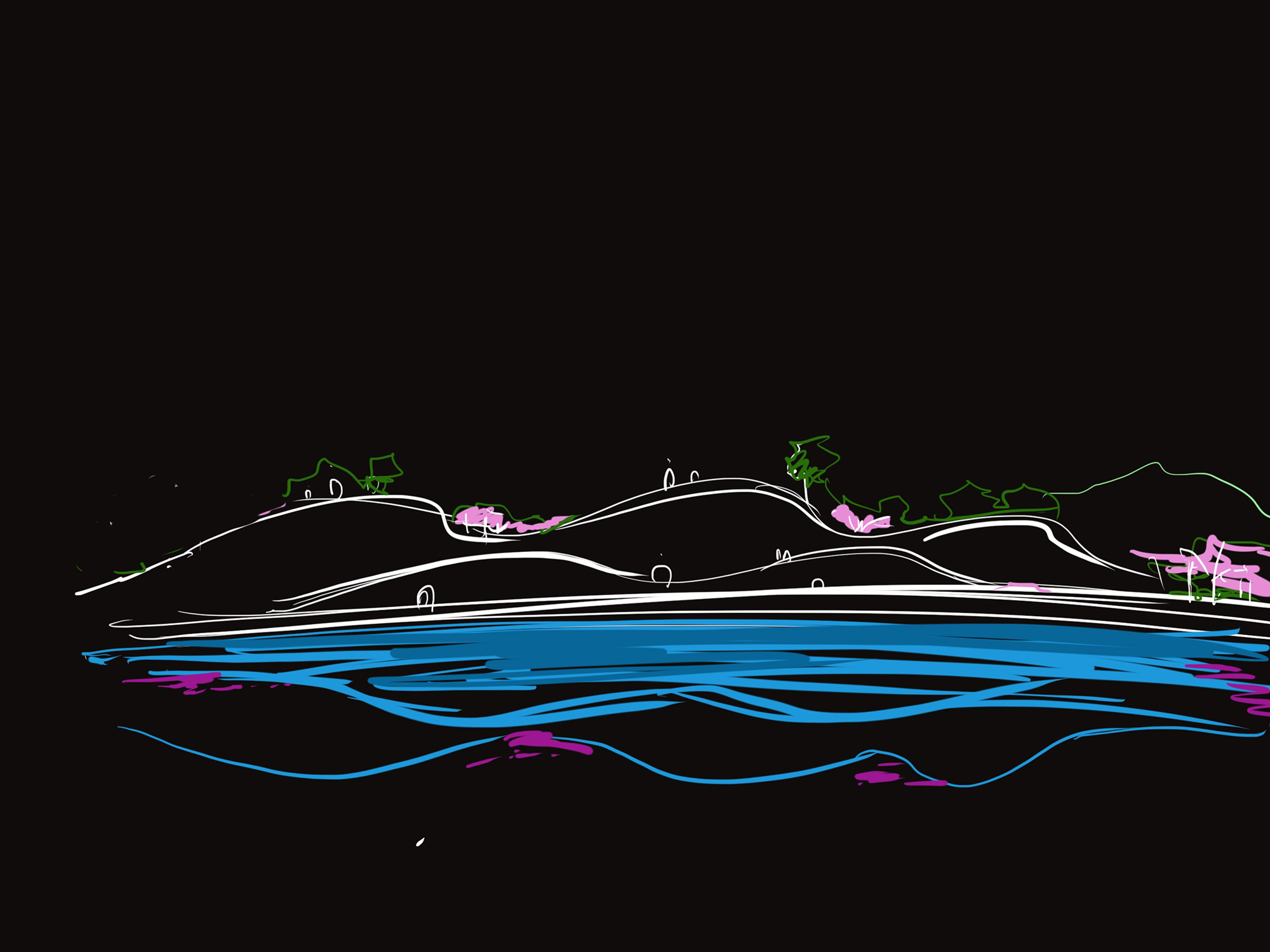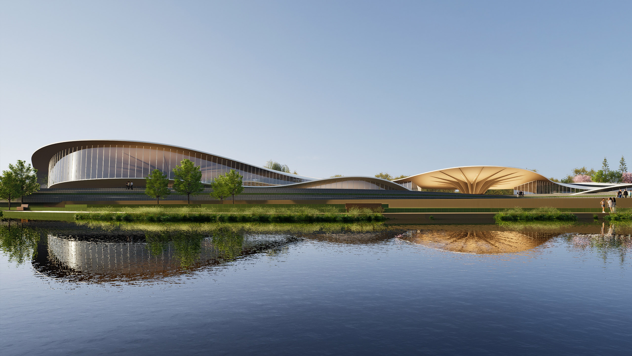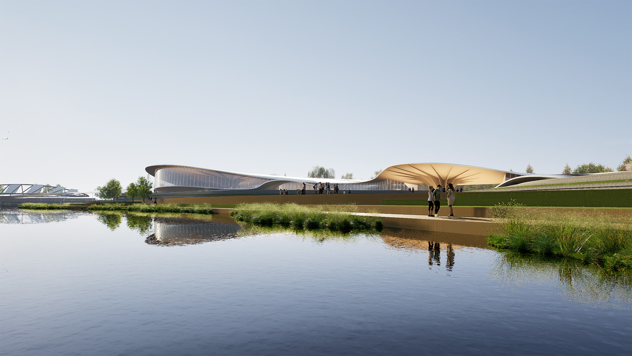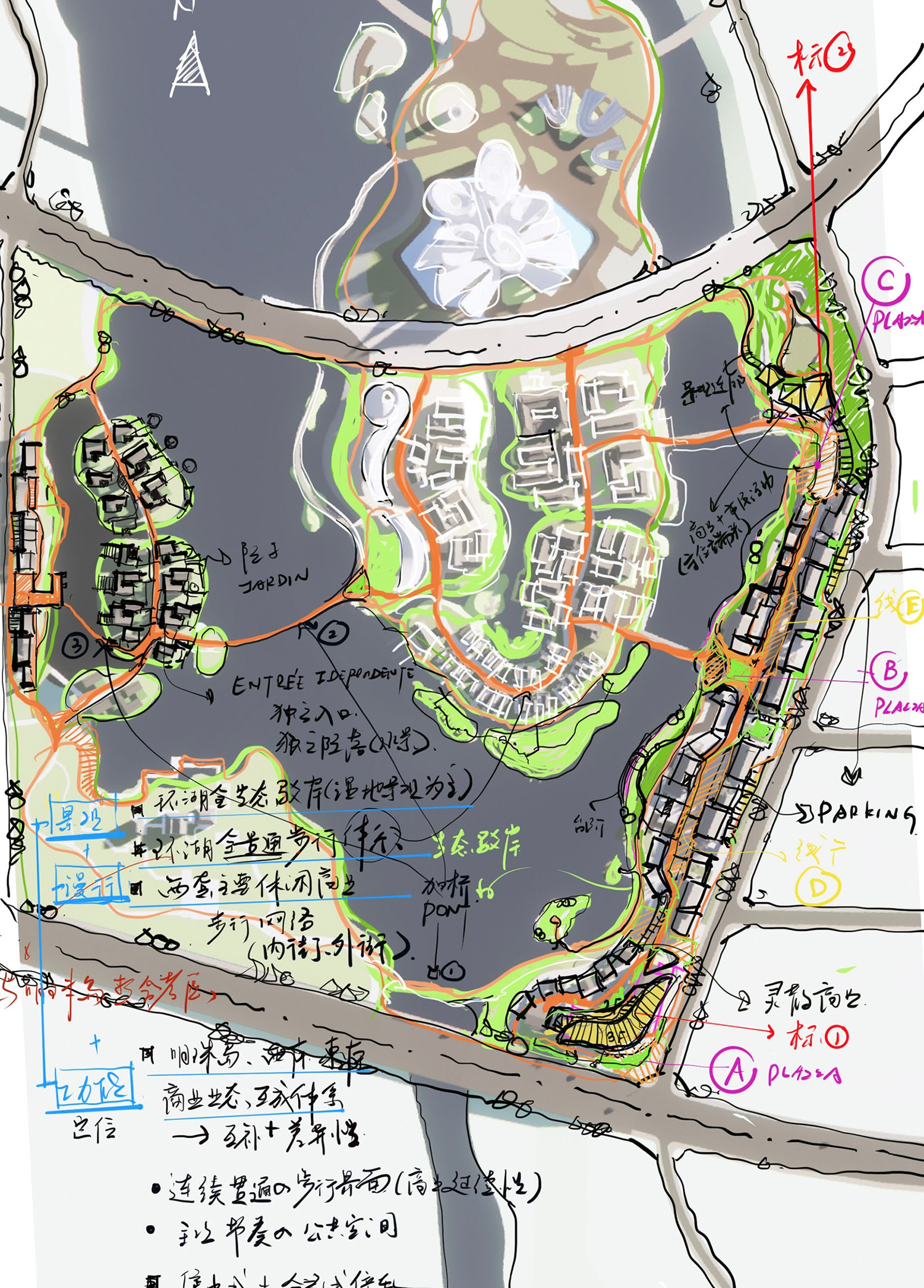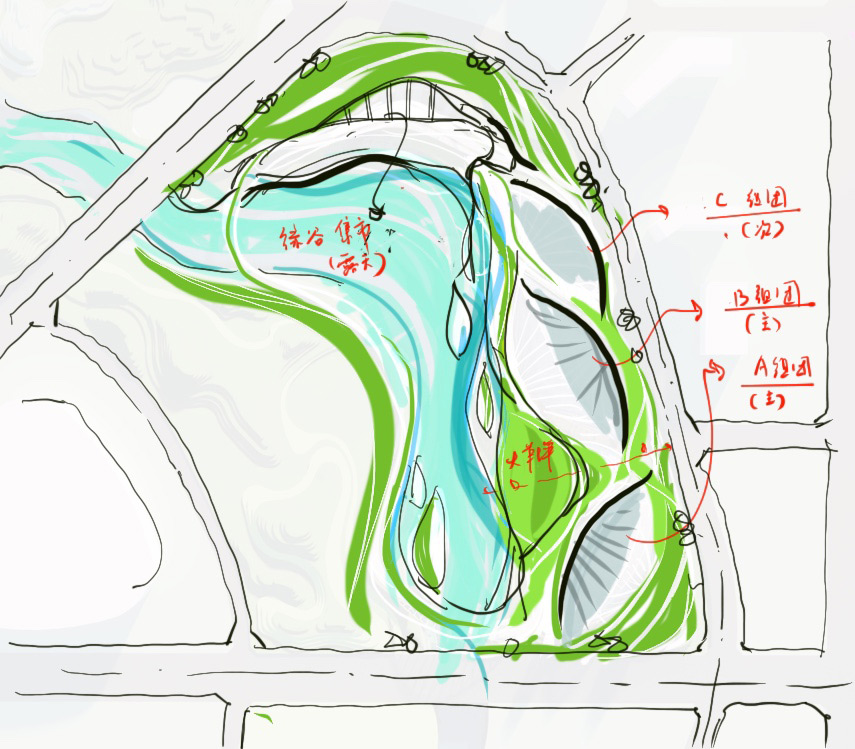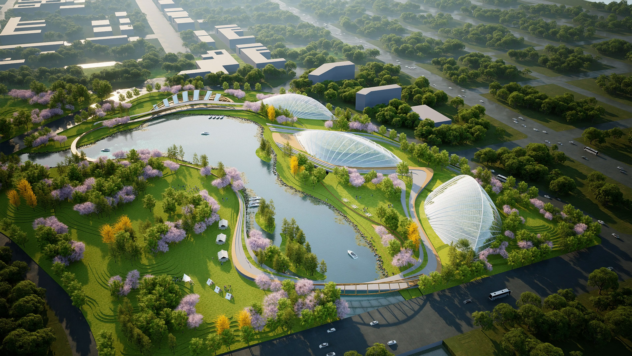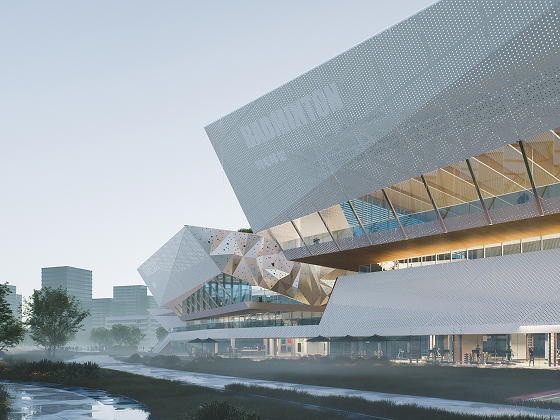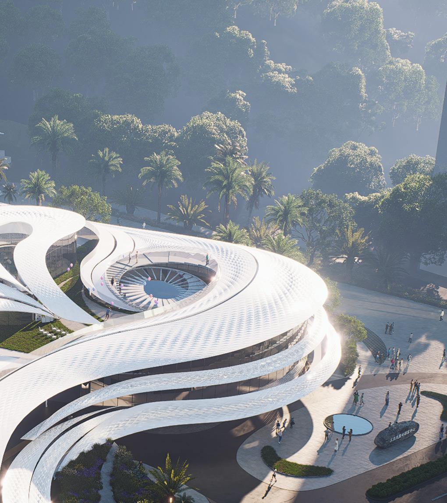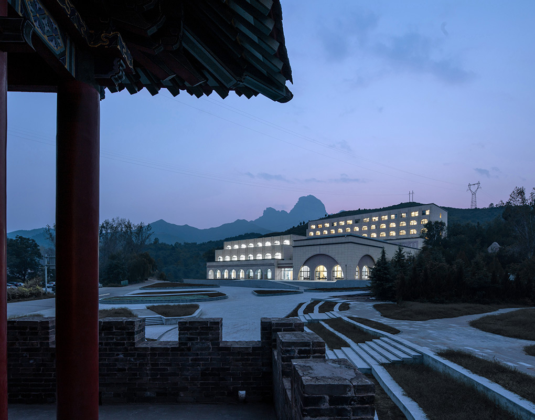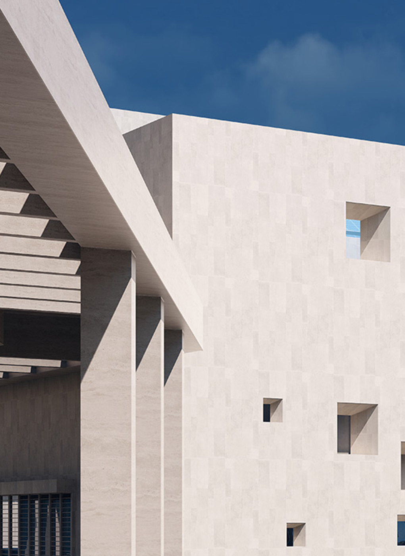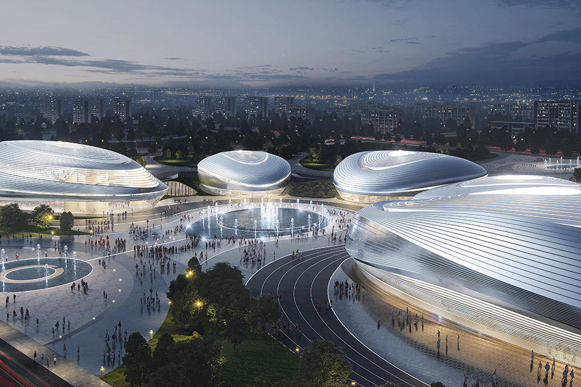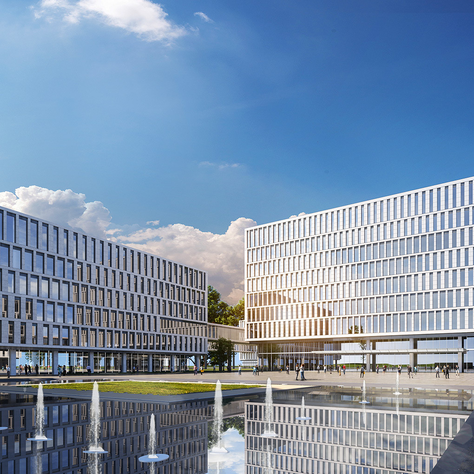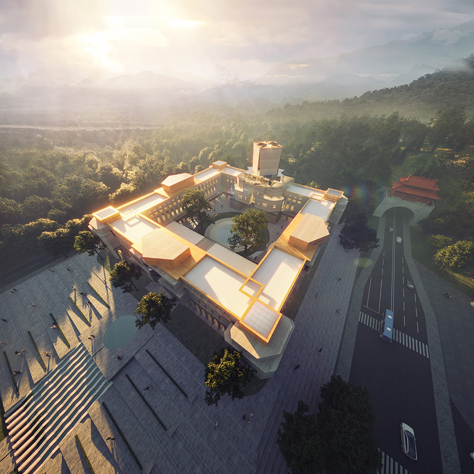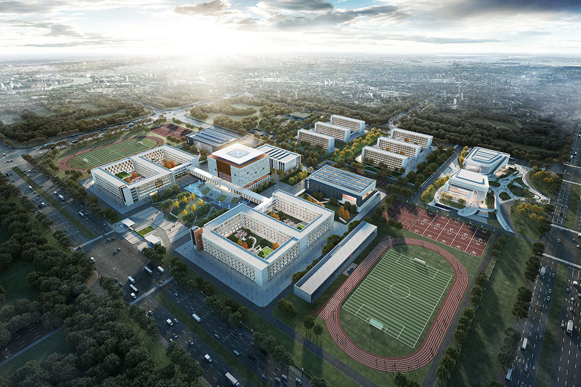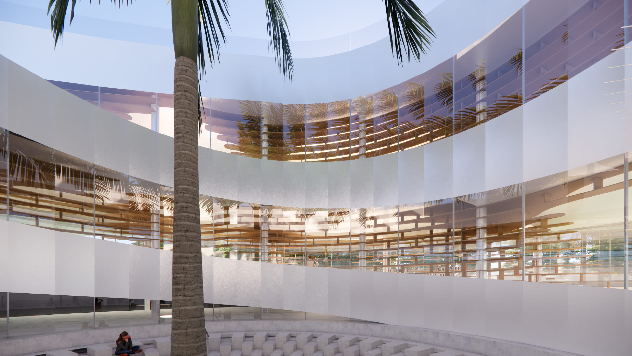
Xiong'an New Area aims to build a green space with beautiful mountains and rivers and a livable and moderate living space
Xiong'an • Hebei • China • 2025
As the first construction area of Xiong'an New Area, the start-up area undertakes the important task of the first batch of relief projects for Beijing's non-capital functions, the gathering of high-end innovative elements, the guidance of high-quality development, and the demonstration of the prototype of the new area. The Central Green Valley is the core blue-green skeleton of the "one bay and four belts" ecological space in the Xiong'an New Area Start-up Area, and is a high-quality large-scale urban park with the characteristics of "Chinese style, Dianbo scenery and innovative fashion" in the start-up area.
Status: Ongoing
Time: 2025
Client: China Xiongan Group Ecological Construction Investment Co., Ltd
Type: Competition/Finalist
Contents: Cultural Buildings / Complex Buildings / Landmark Buildings / Public Buildings / Commercial Buildings
Floor area/plot area: 30, 000 m² / 100, 000 m²
Principal Architect: Liu Xiangcheng
Chief Architect: Liu Xiangcheng / Shen Peng / Song Jiacheng
Design team: Wang Pengju / Qiu Hao / Lu Linying
Partner: Tongji University Architectural Design and Research Institute (Group) Co., Ltd
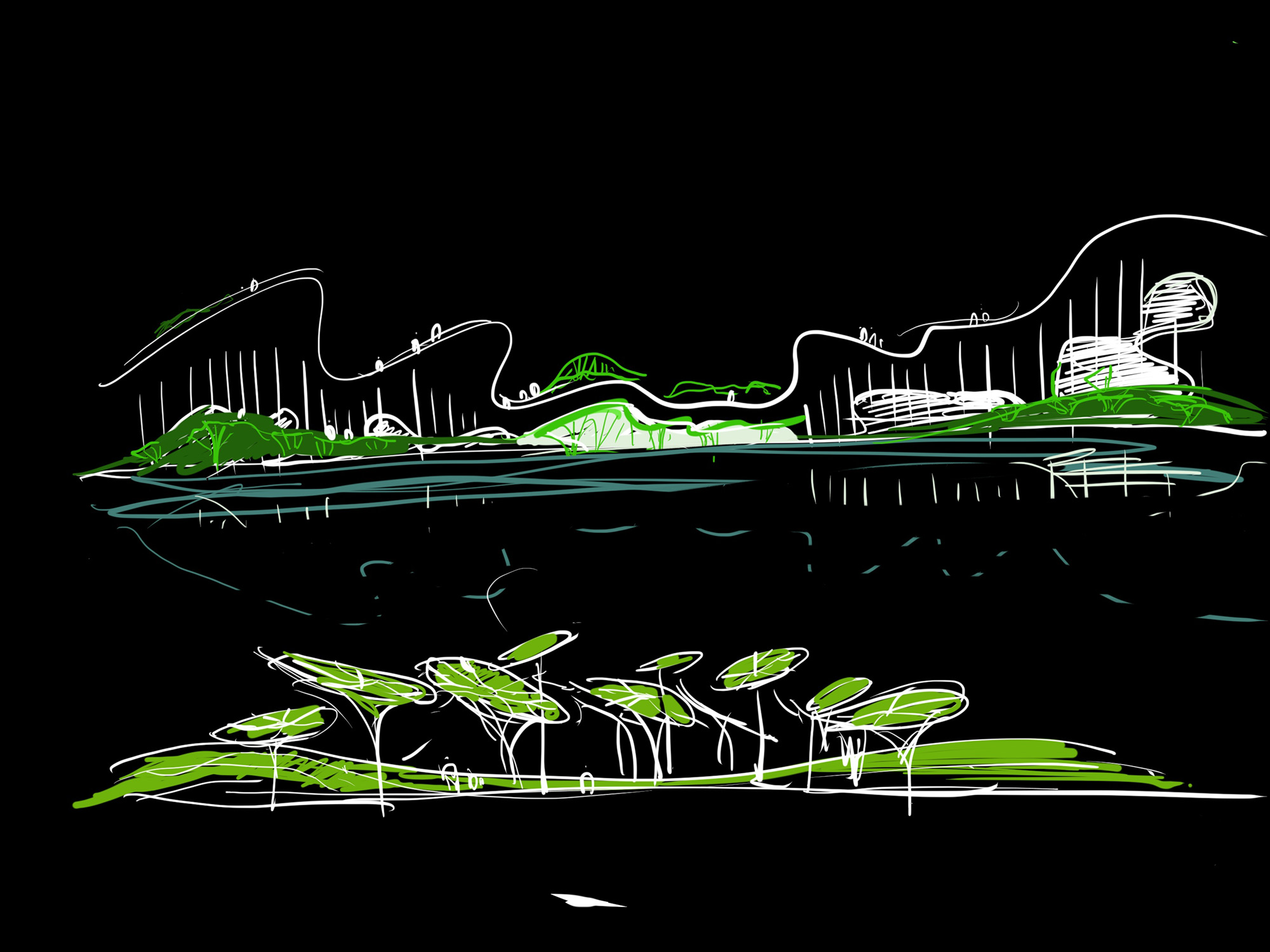
The Central Green Valley not only bears the heavy responsibility of the green development of Xiong'an New Area, but also is a microcosm of the construction of ecological civilization in China.
The project is located on the south side of Wencui Lake in Xiong'an Green Valley, creating a symbiotic ecological building integrating culture, art and commerce, and integrating landscape and architecture. The buildings are like pearls scattered on the shore of the lake, forming an oriental artistic conception of "broken and continuous" through landscape bridges, focusing on creating viewing pavilions in the center of the lake, forming a visual focus of "picture in picture".
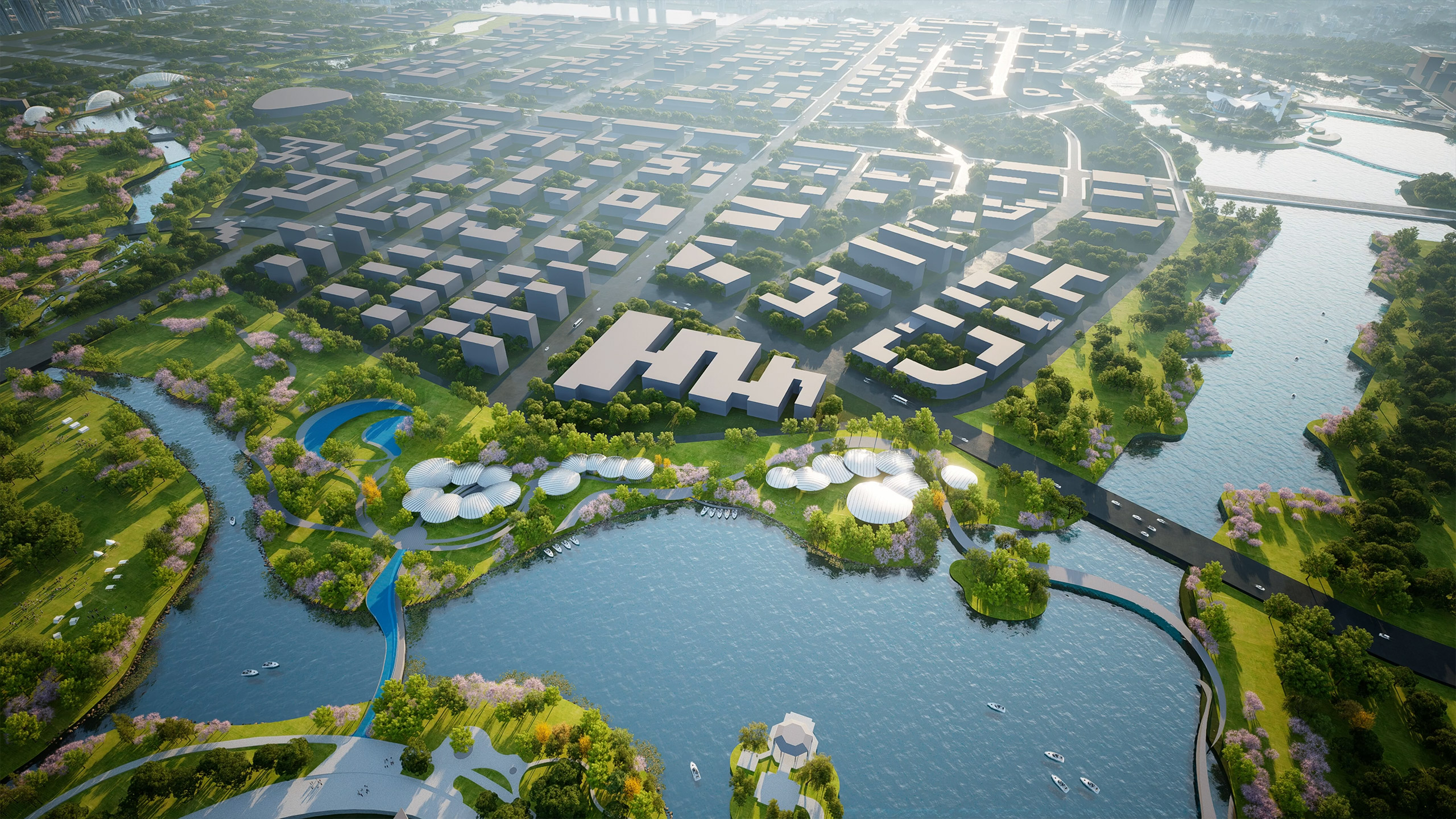
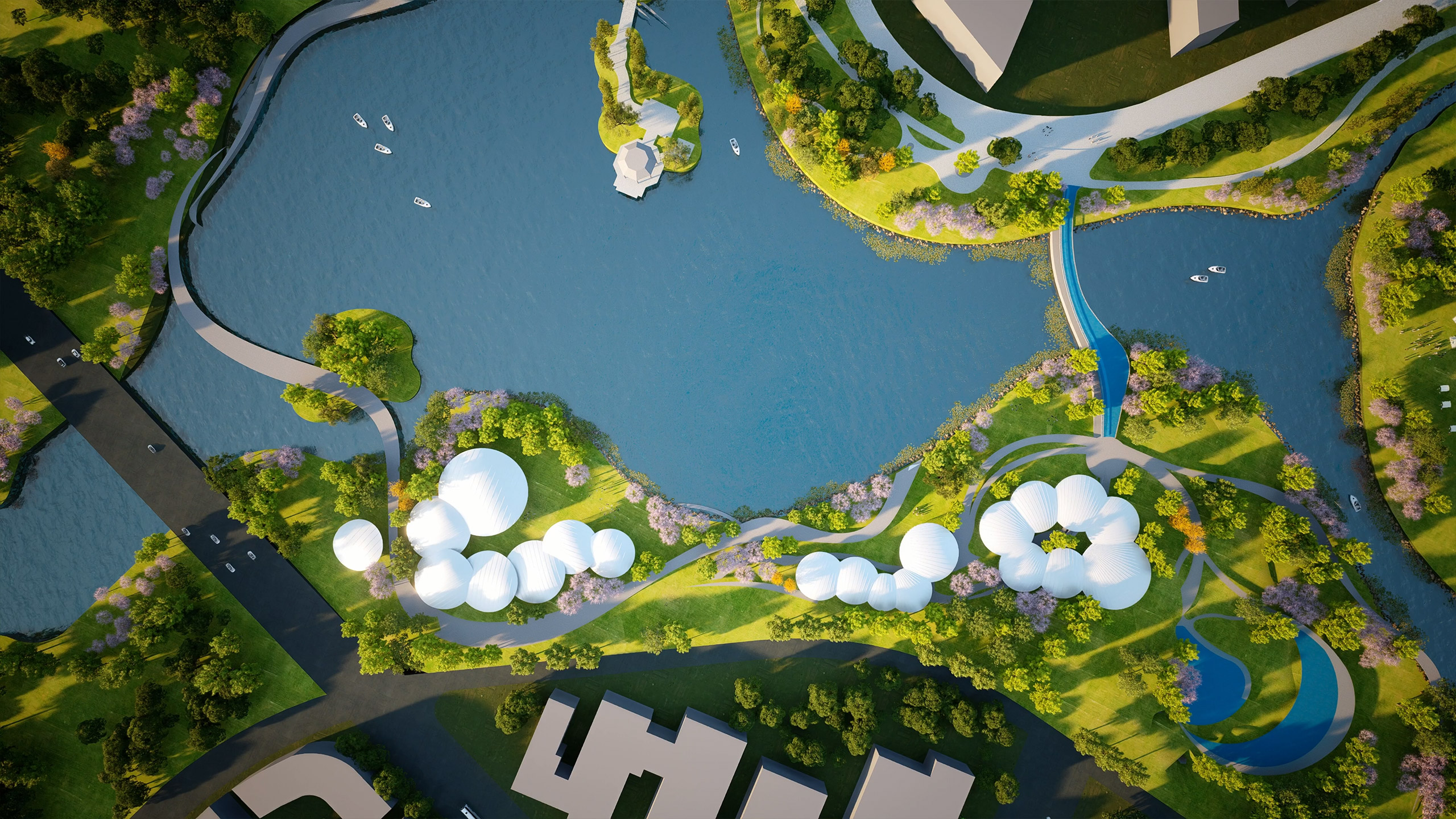
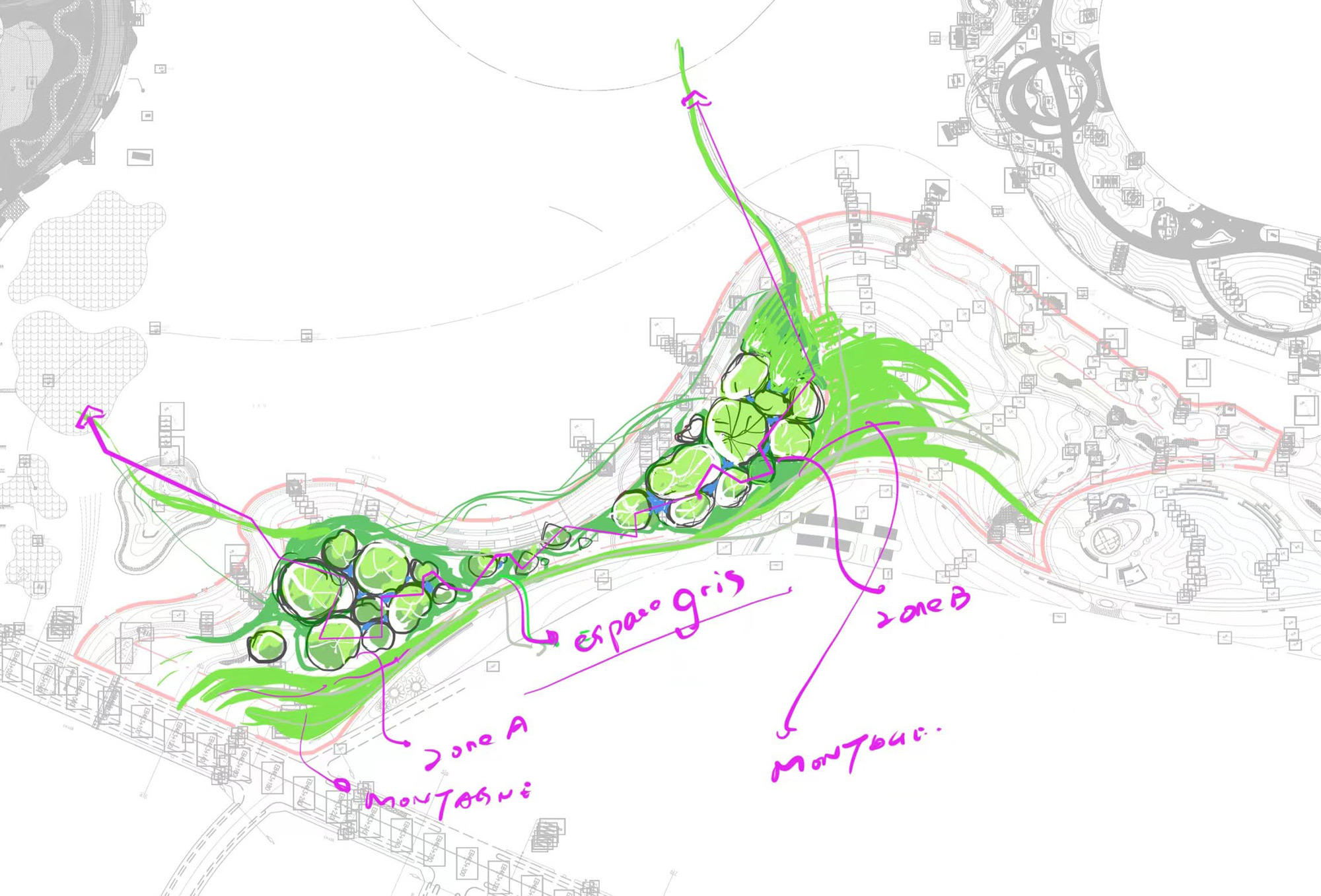
The shape of the building is inspired by lotus leaves, and the texture of the roof echoes the texture of the leaf veins. The freely scattered layout forms different types of spatial organization and adapts to different functional needs.
The three layout forms of decentralized, strip and centralized are organically combined to flexibly organize business functions
