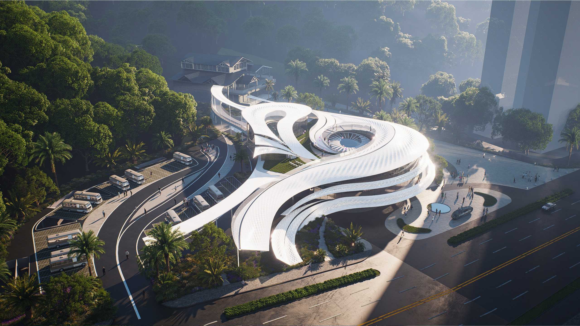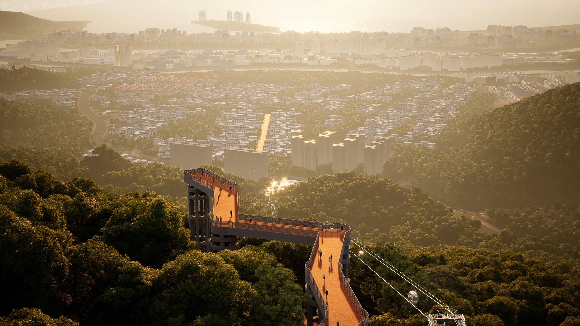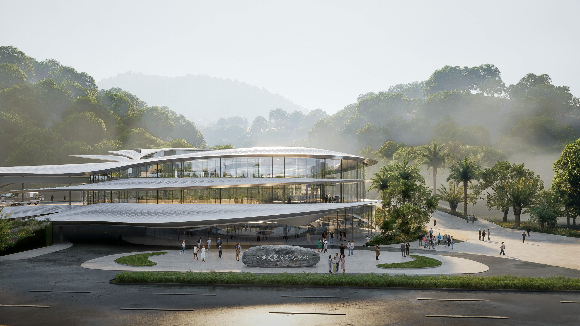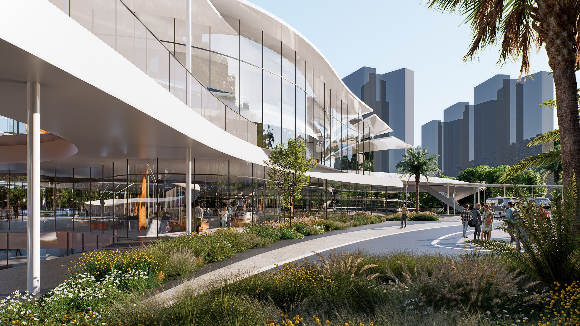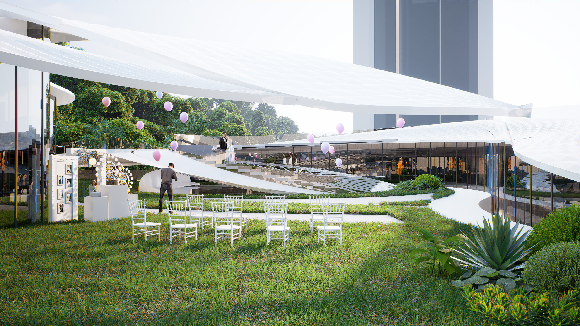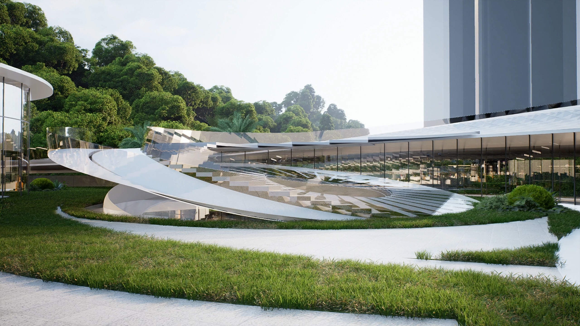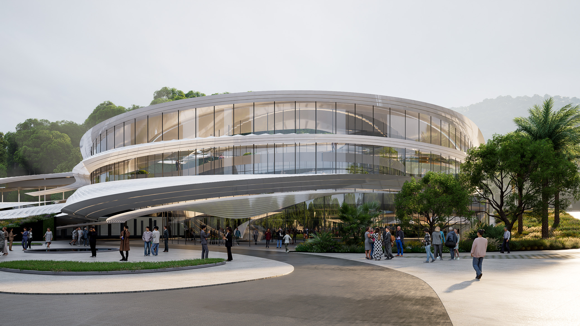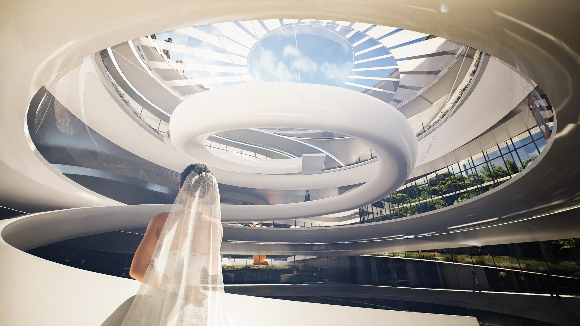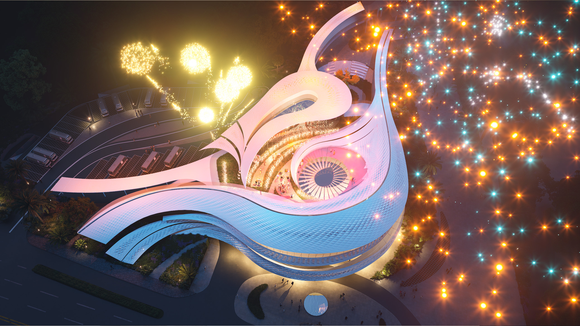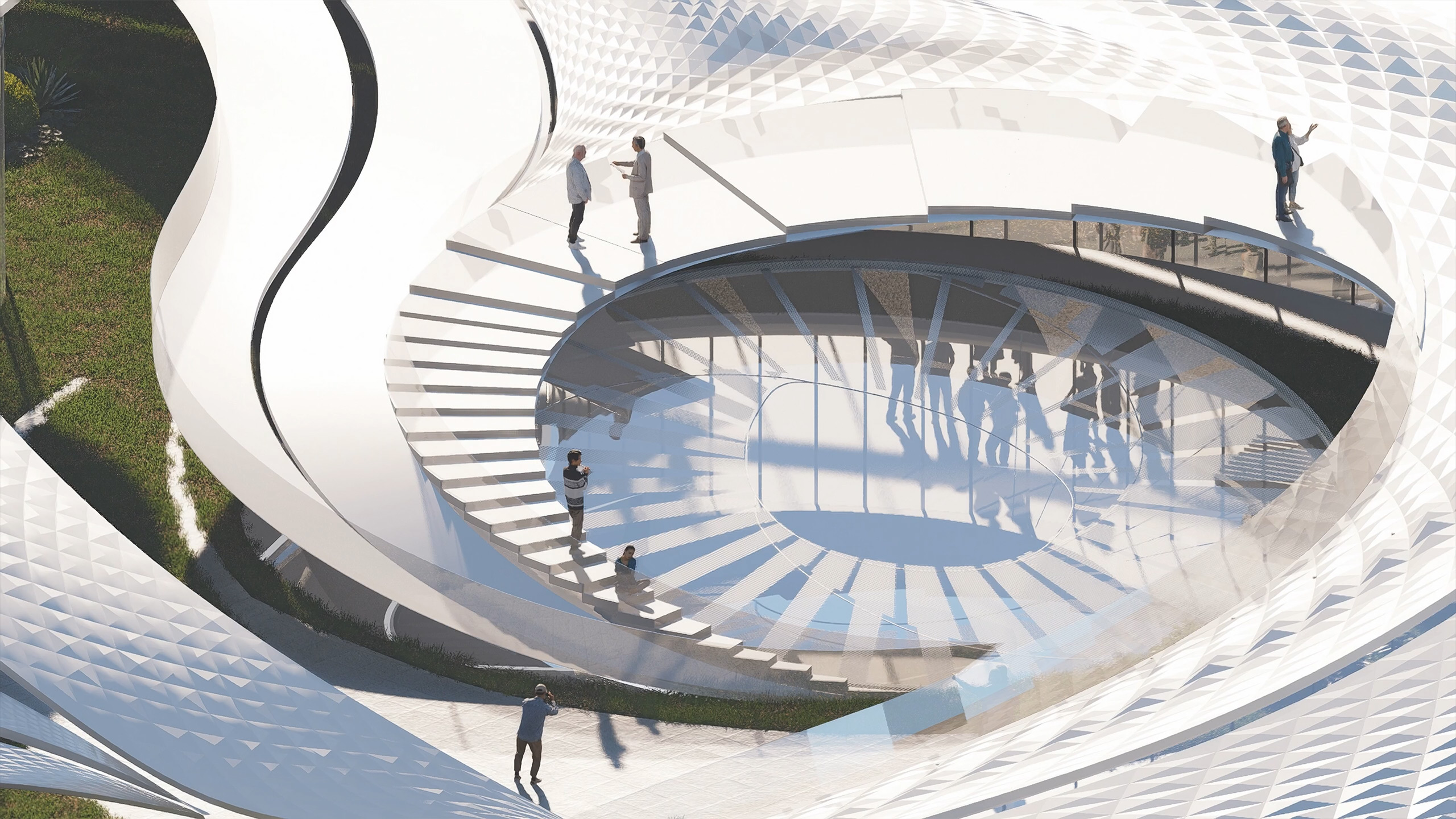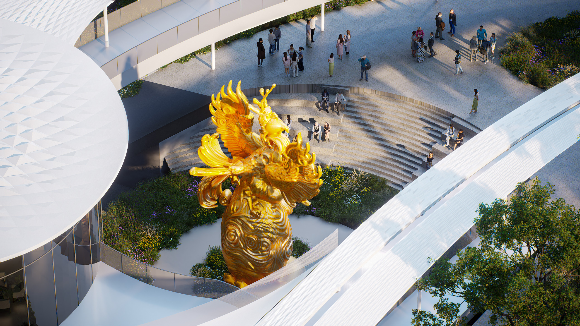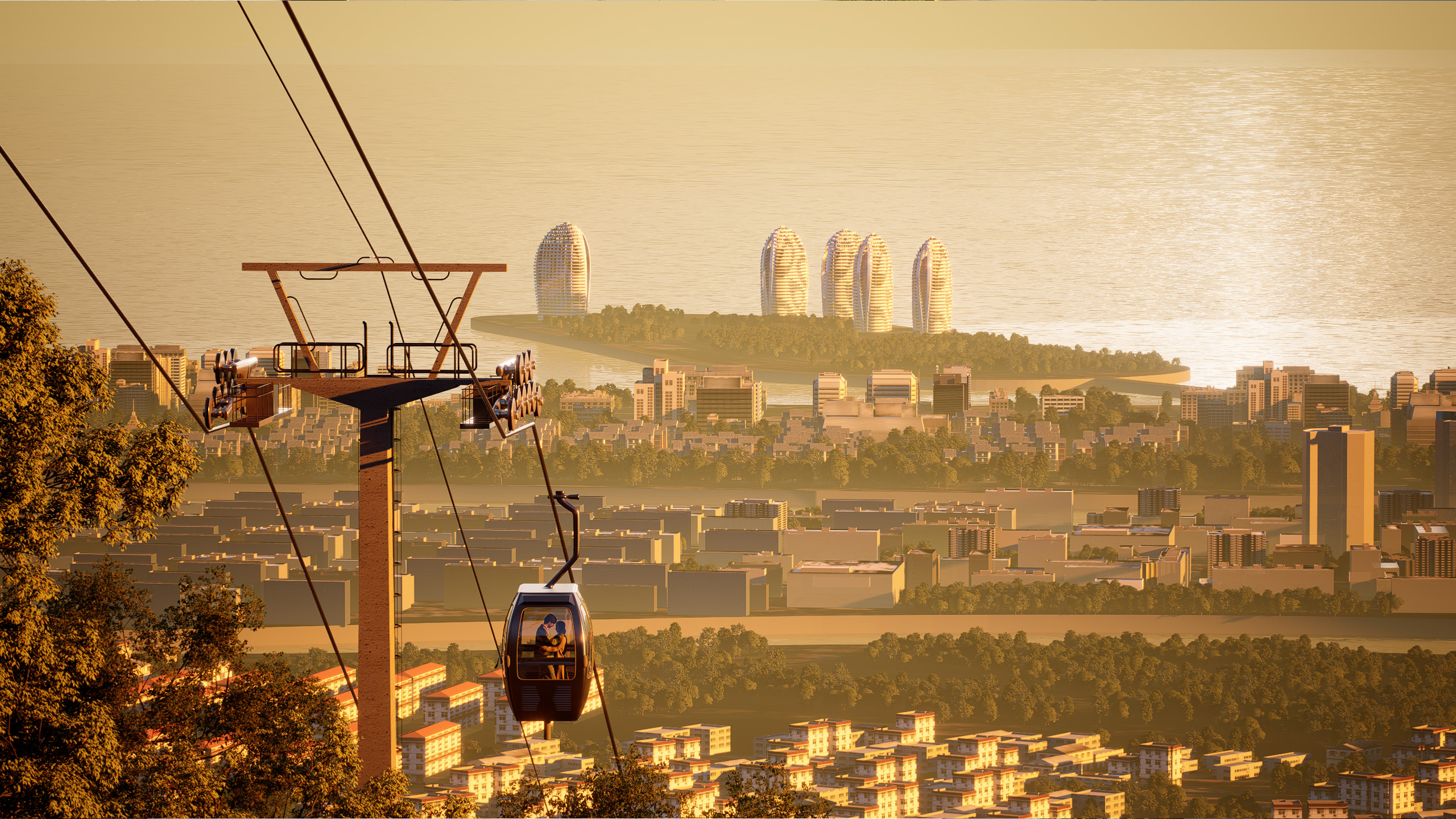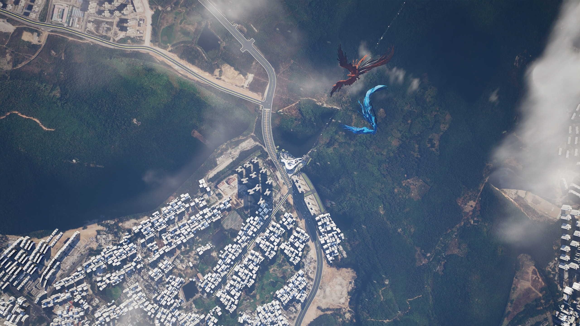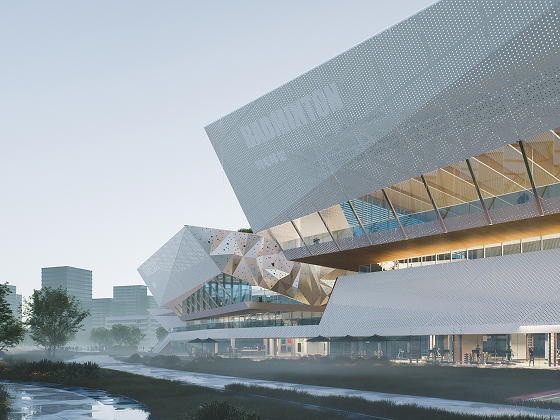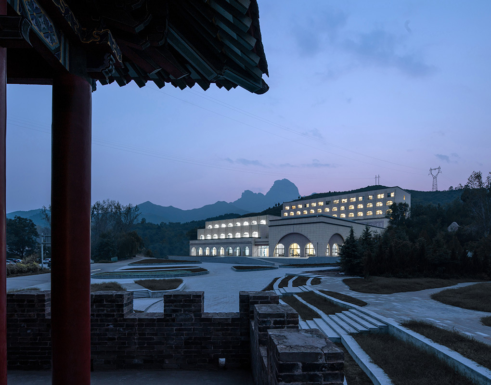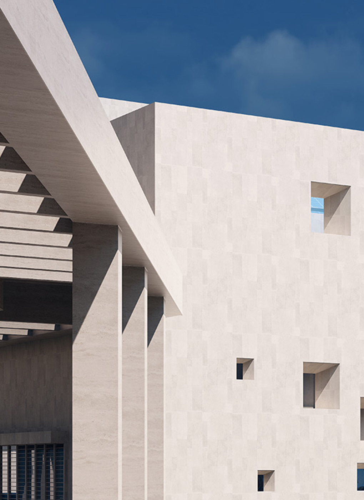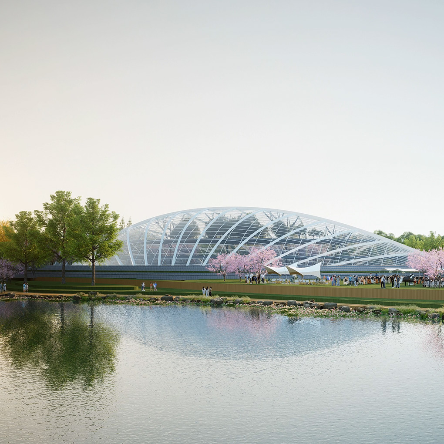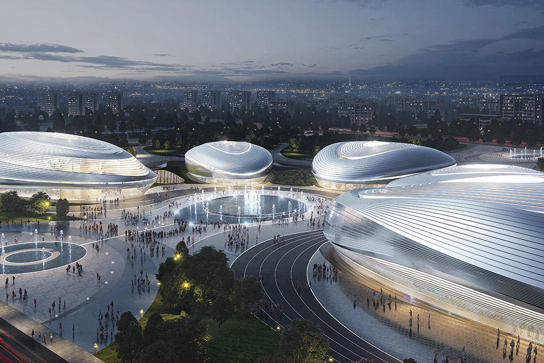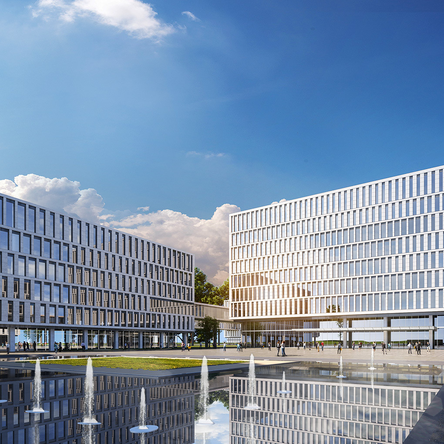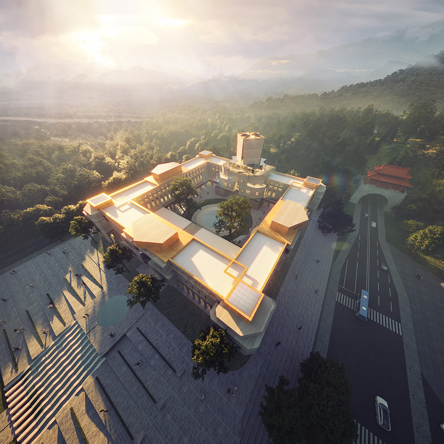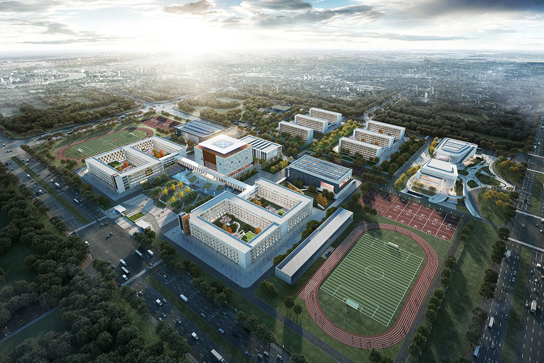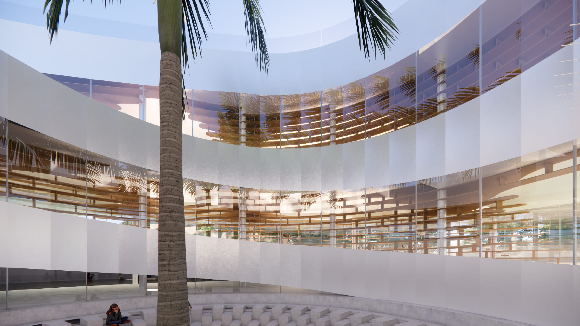
Homeopathy, Nature, Theme - Sanya Phoenix Ridge Sea Vows Mountain Alliance Scenic Area Tourist Service Center
Sanya • Hainan • China • 2025
Phoenix Ridge Scenic Area is the highest peak in Sanya City, where you can see the mountains, sea, city and sky of Sanya at a glance. The Fenghuangling Tourist Service Center is built according to local conditions and the situation, and establishes a bridge between tourists and scenic spots with the architectural space that follows the trend, the reasonable and smooth flow of action, the three-dimensional ecology of perching green into poetry, and the theme interpretation of romantic love.
Status: Ongoing
Time: 2025
Owner: Sanya Phoenix Ridge Cultural Tourism Co., Ltd
Type: Contest / 1st Place
Contents: Visitor Center / Cultural Building / Landmark Building / Public Building
Floor area/plot area: 11,000 m² / 13,843 m²
Principal Architect: Liu Xiangcheng
Chief Architect: Liu Xiangcheng / Song Jiacheng
Design Team: Qiu Hao / Lu Linying
Partner: China Huaxi Engineering Design and Construction Co., Ltd
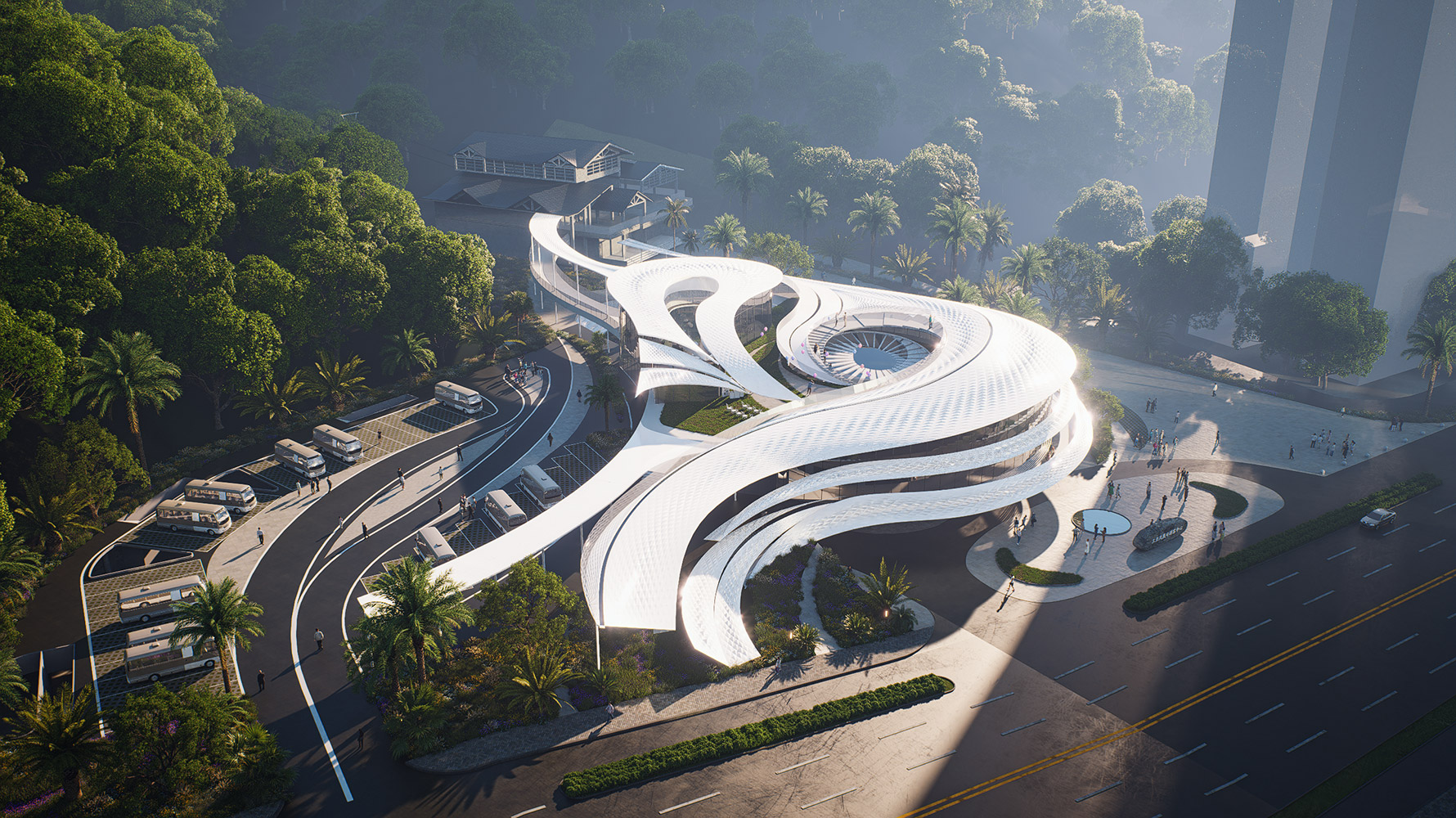
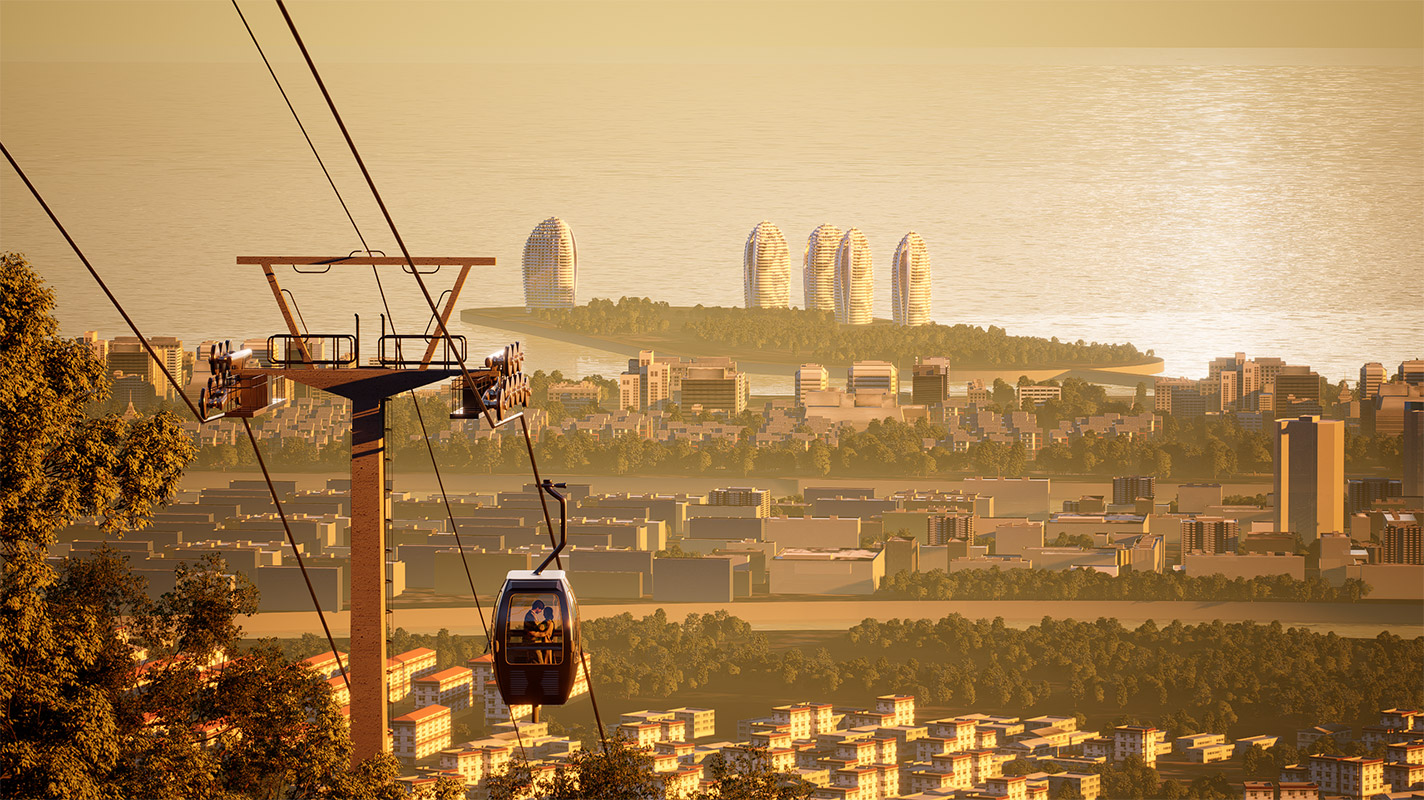
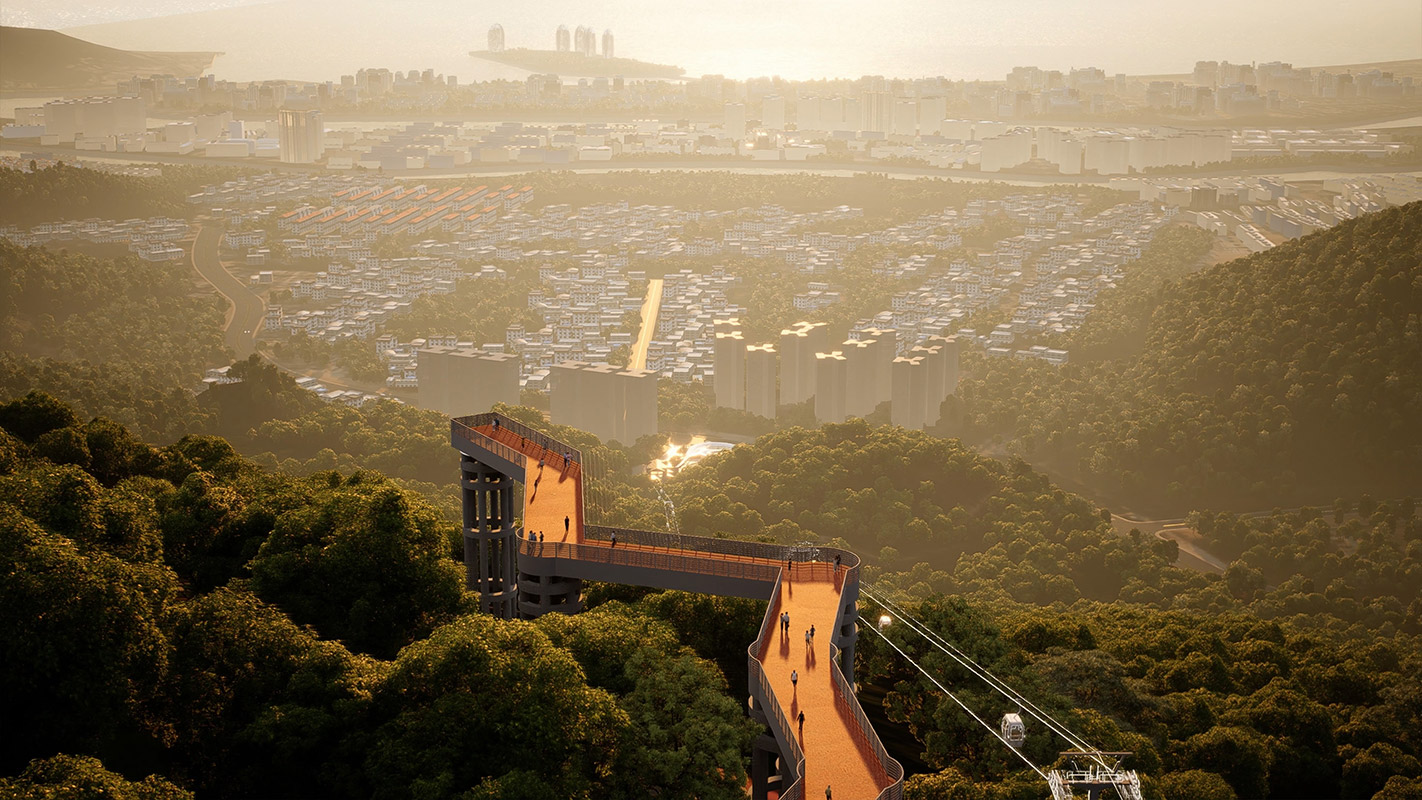
Visual Corridor
Taking advantage of the trend of the "highest peak" of Phoenix Ridge, the design combines the mountain cableway corridor, the planning building core and the urban vision to create a large-scale visual corridor in the city. Standing on the mountain viewing corridor, you can see from afar, and the line of sight can connect Sanya's mountains, forests, buildings, cities, sea surfaces, and blue sky.
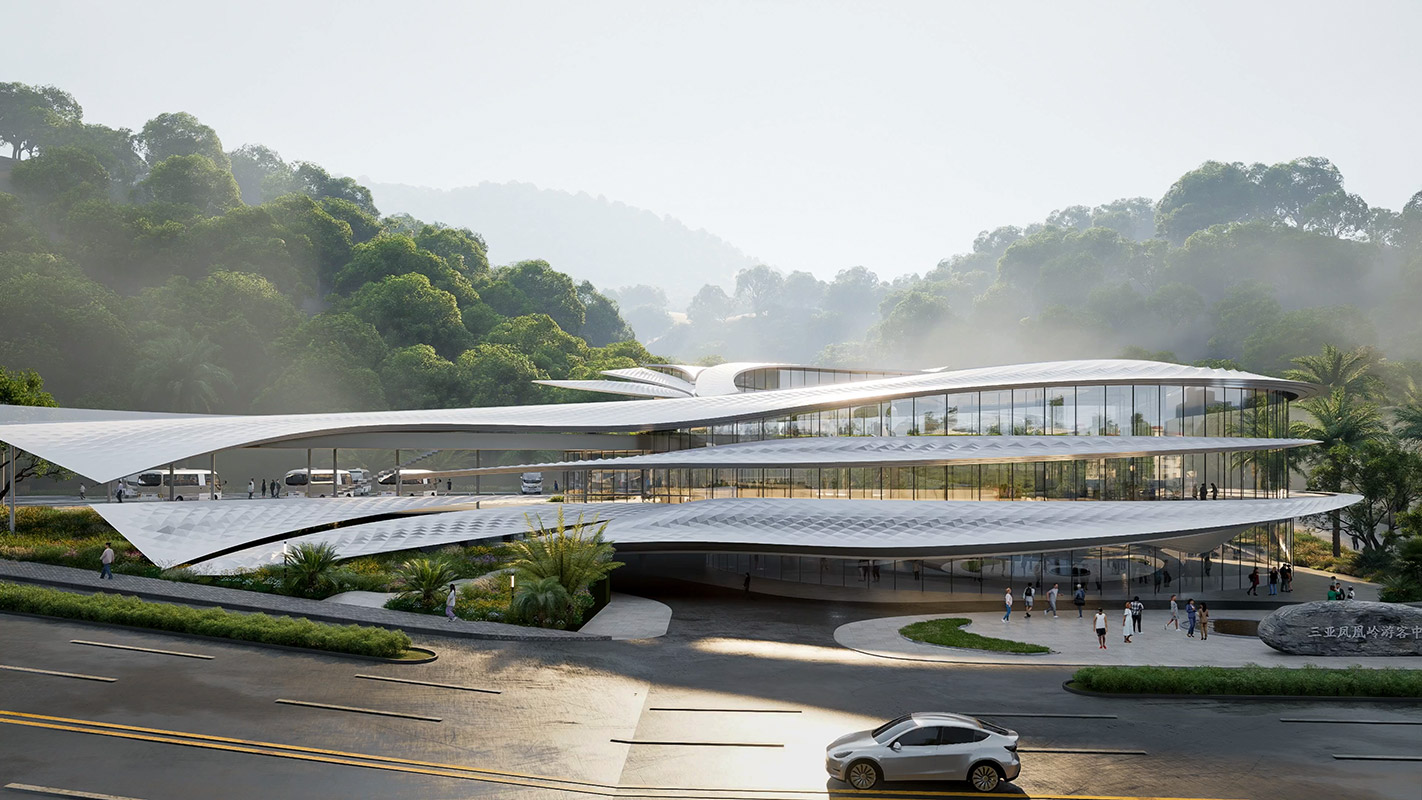
Natural symbiosis
The surrounding mountains of the plot are endless, and the design of the boundary of the building form conforms to the trend of the mountains on both sides, echoing and continuing, thus "incarcating" the building in the natural landform, making the building itself perfectly integrated into the natural mountain landscape and becoming a part of the site. The building flows through the mountains in a smooth curve, in a balanced dialogue with nature.
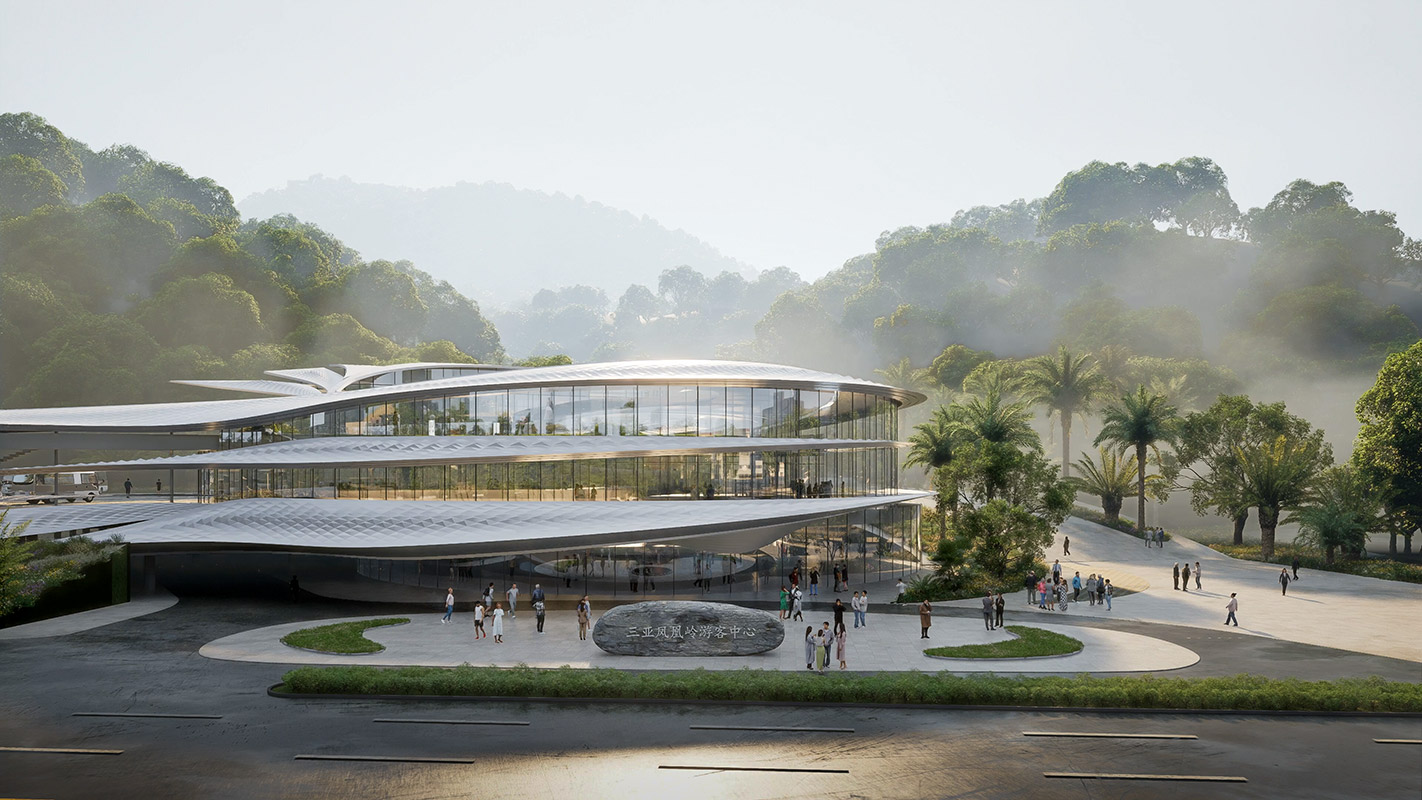
The mountains and forests are freehand
The form design of the building façade combines the distant mountain to set up a five-story skyline, and at the same time, the calligraphy and painting "Three Distant Views": from the bottom of the mountain to the top of the mountain, it is said to be lofty; From the front of the mountain to the back of the mountain, it is said to be far-reaching; Looking at the mountains from near to the distance, the mountains are said to be flat and far. Standing in front of the building, it is layered on top of each other, as if you are in the middle of the mountains and forests.
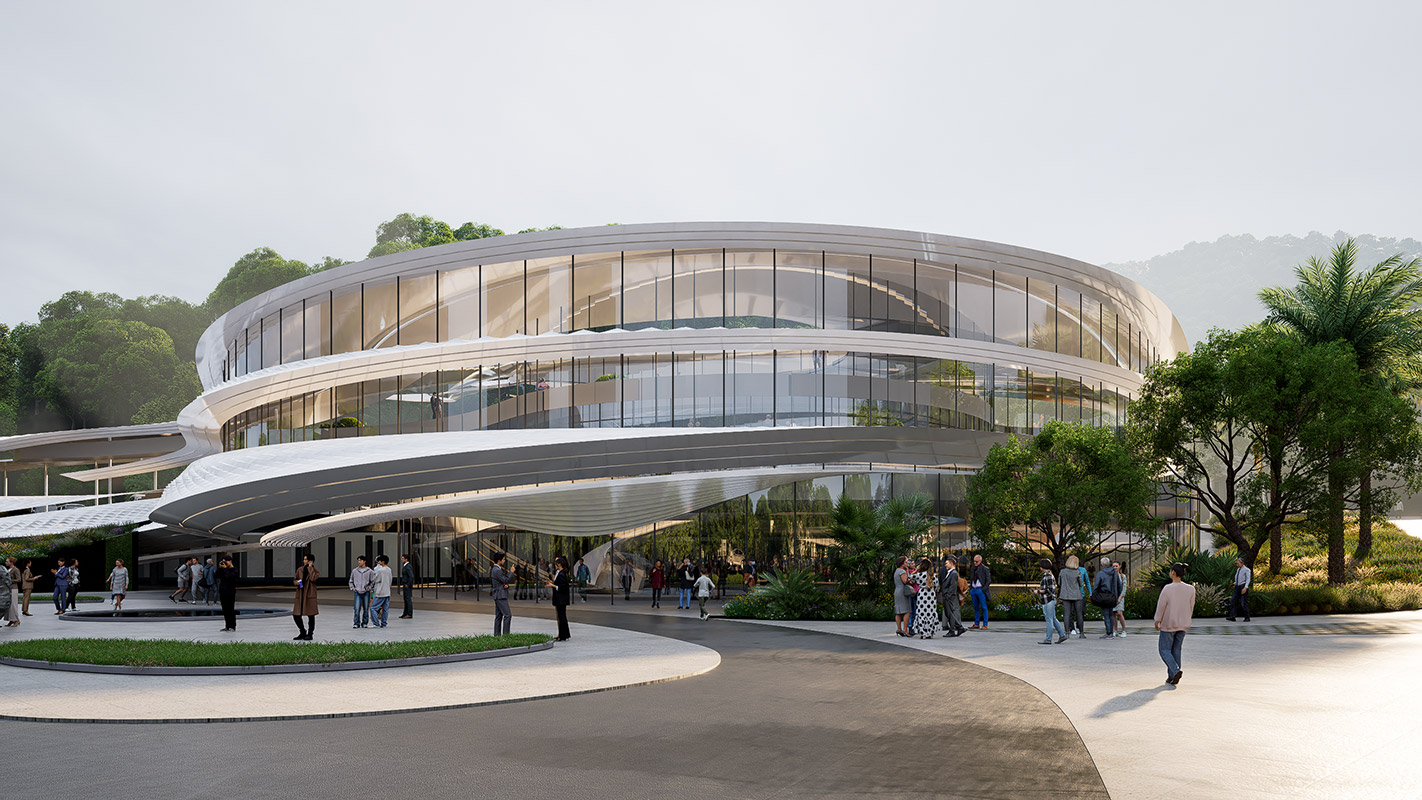
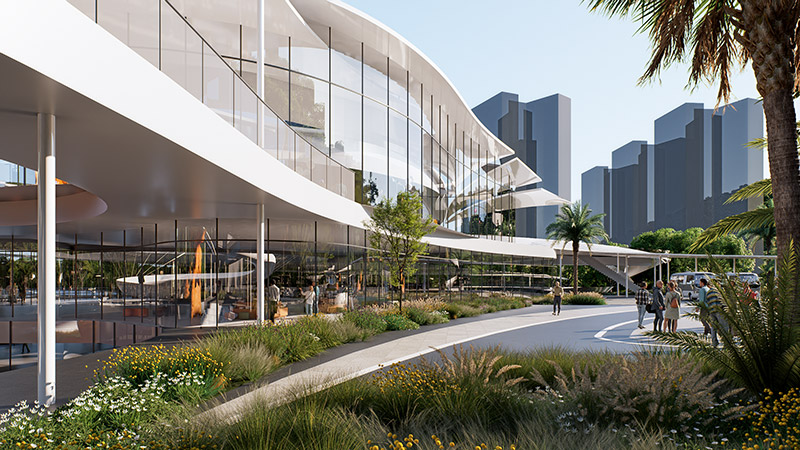
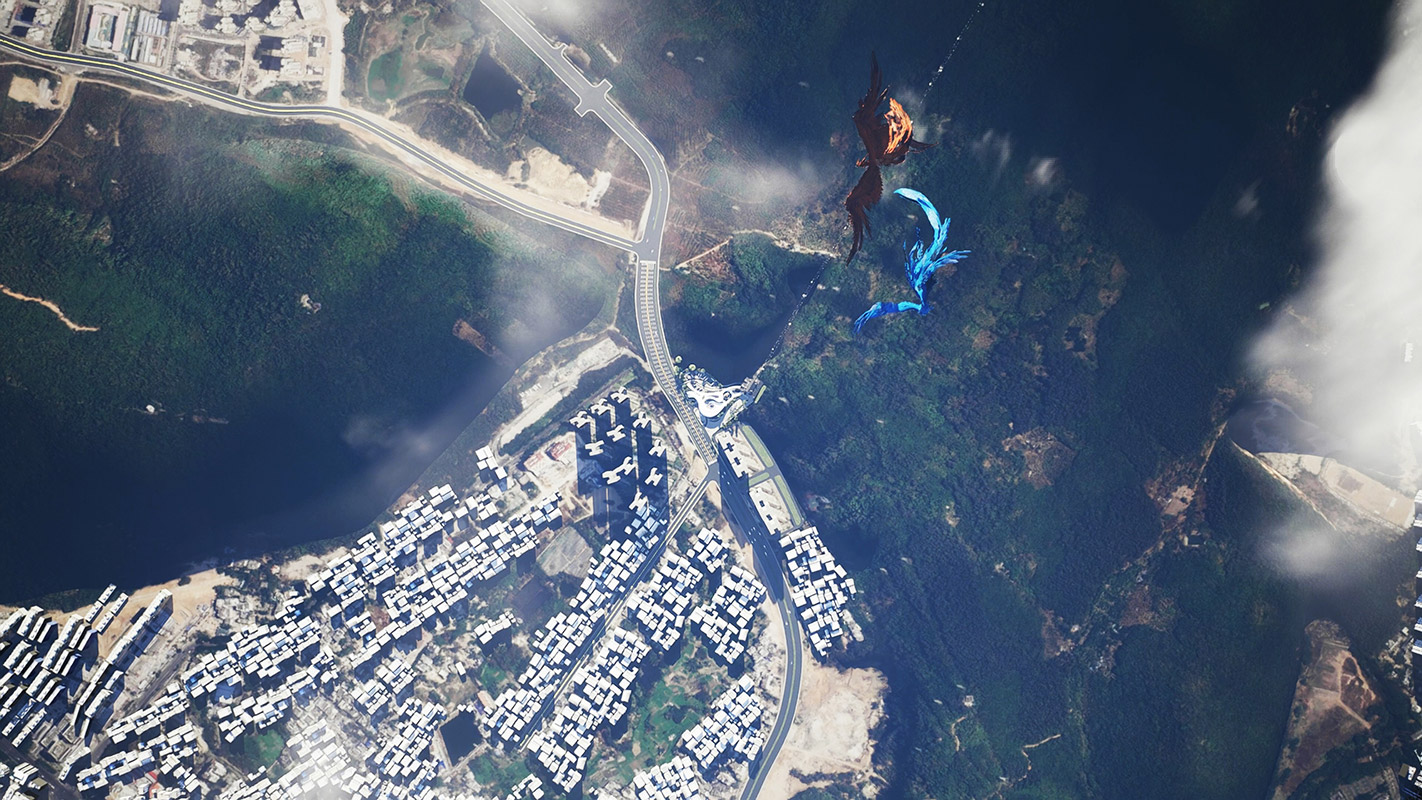
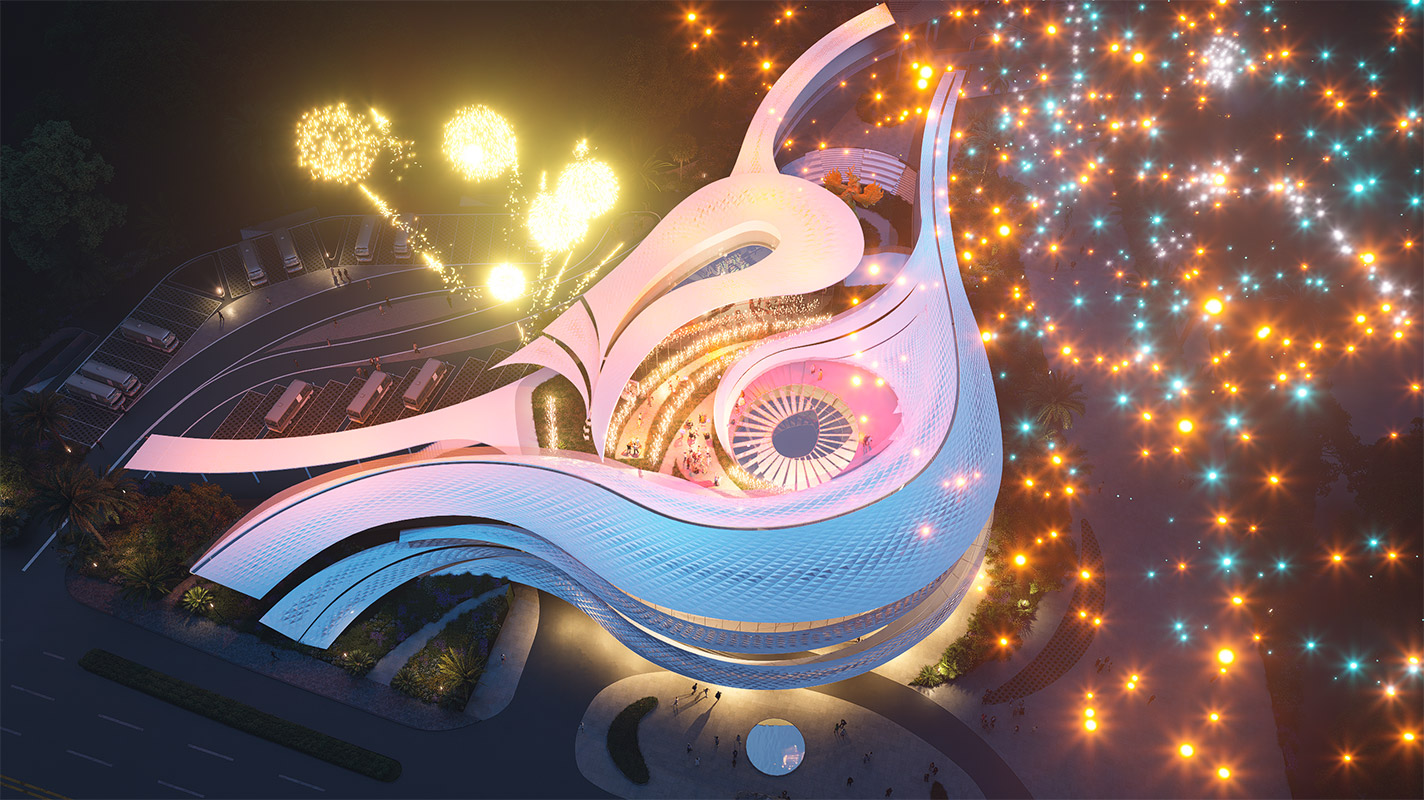
The Dance of the Phoenix: The Theme Interpretation of Love Culture
Luan Feng has a loyal love legend, the female bird is Qingluan, the male bird is the fire phoenix, they support each other, accompany each other for a lifetime, never give up. This legend symbolizes unwavering love and deep affection. The upper and lower stations of the project combine the design concepts of "Qingluan" and "Huofeng", with "Qingluan" as the inbound and "Huofeng" as the outbound streamline, and the two streamlines are independent of each other and intertwined in the center of the "romantic heart" (roof platform on the second floor).
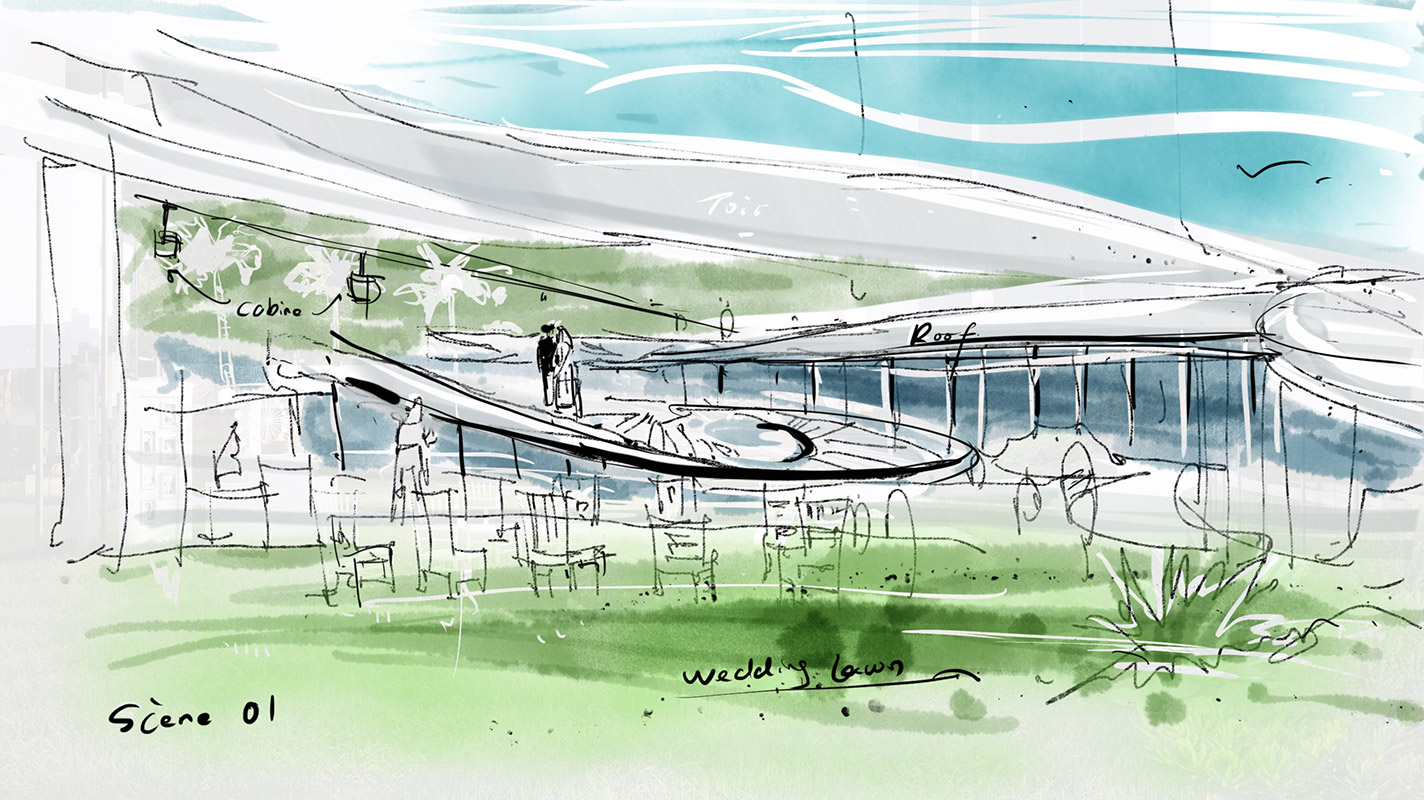
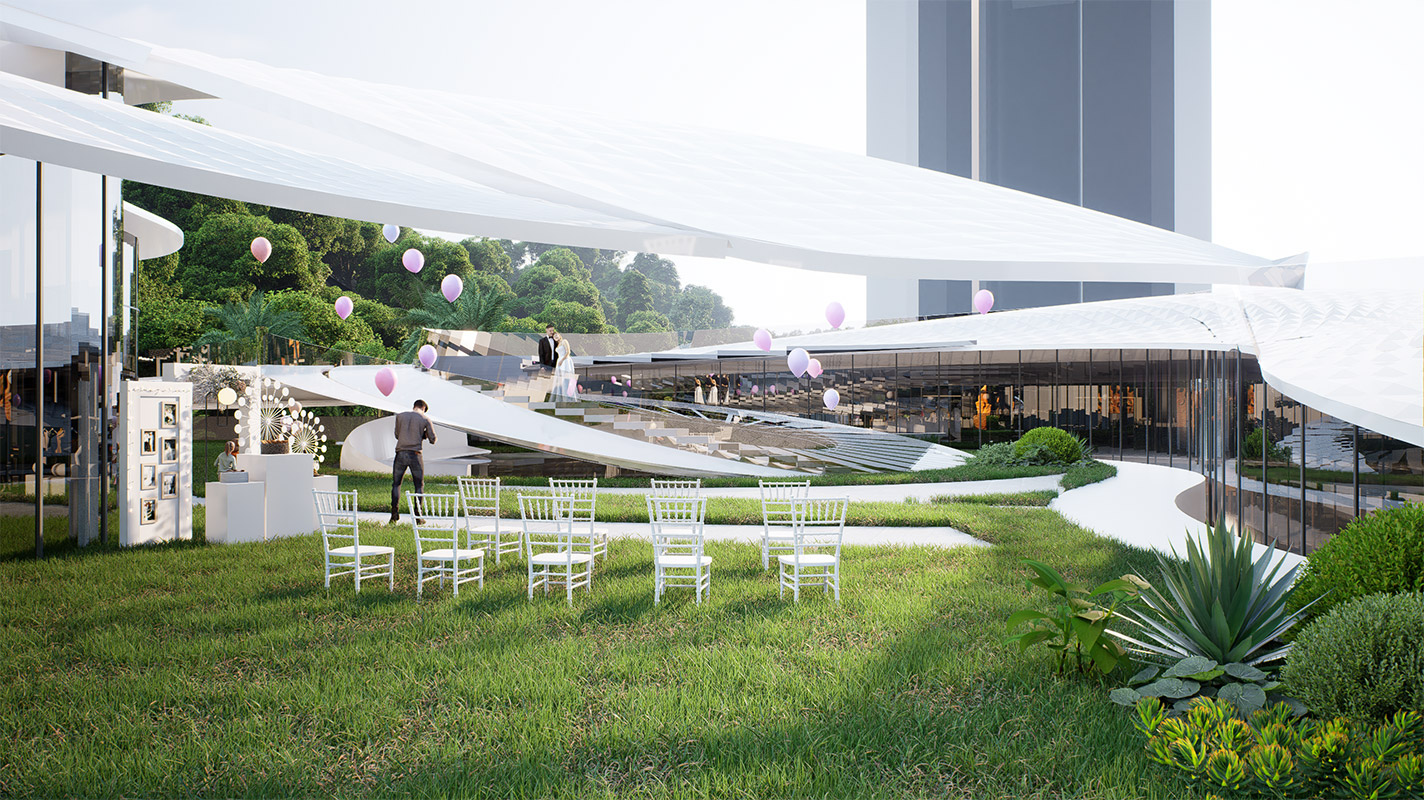
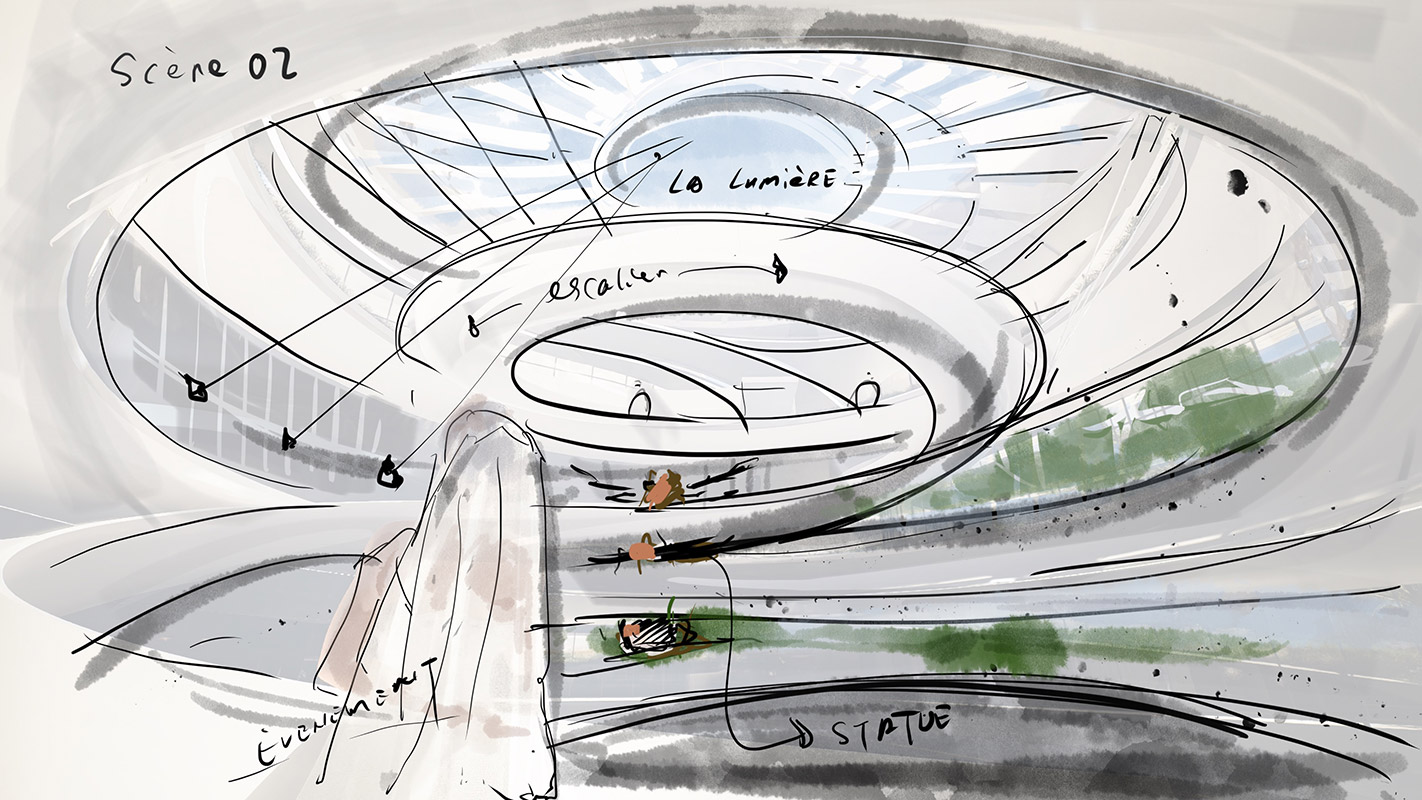
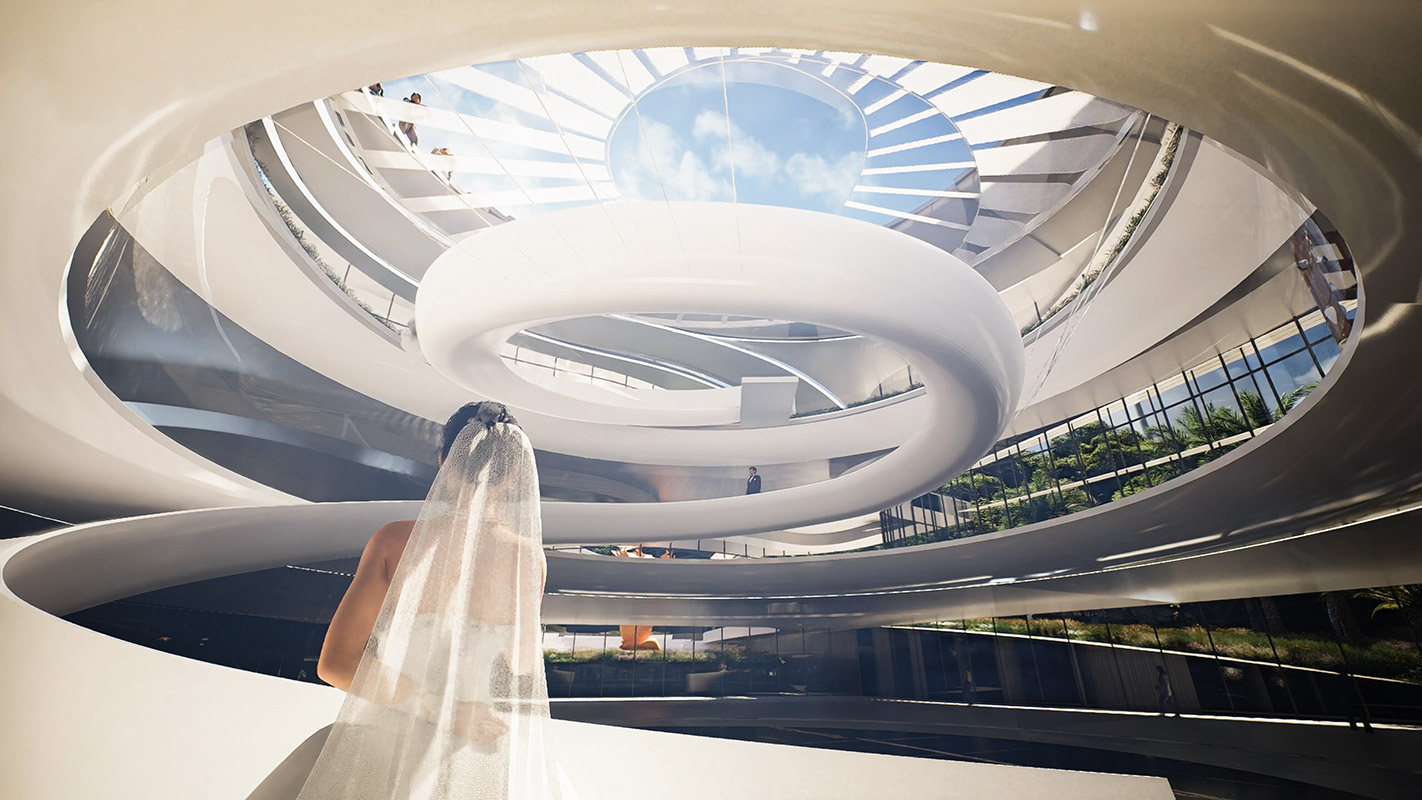
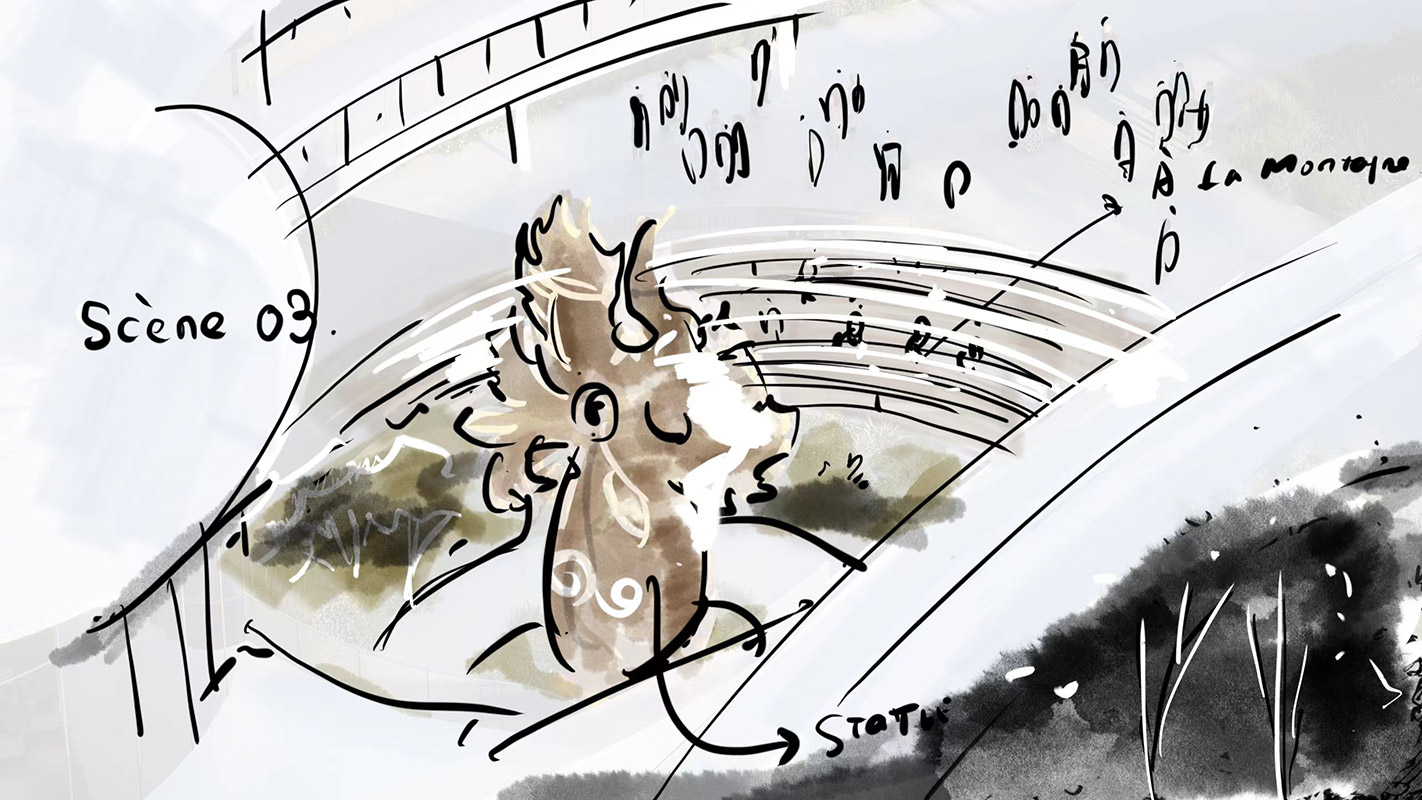
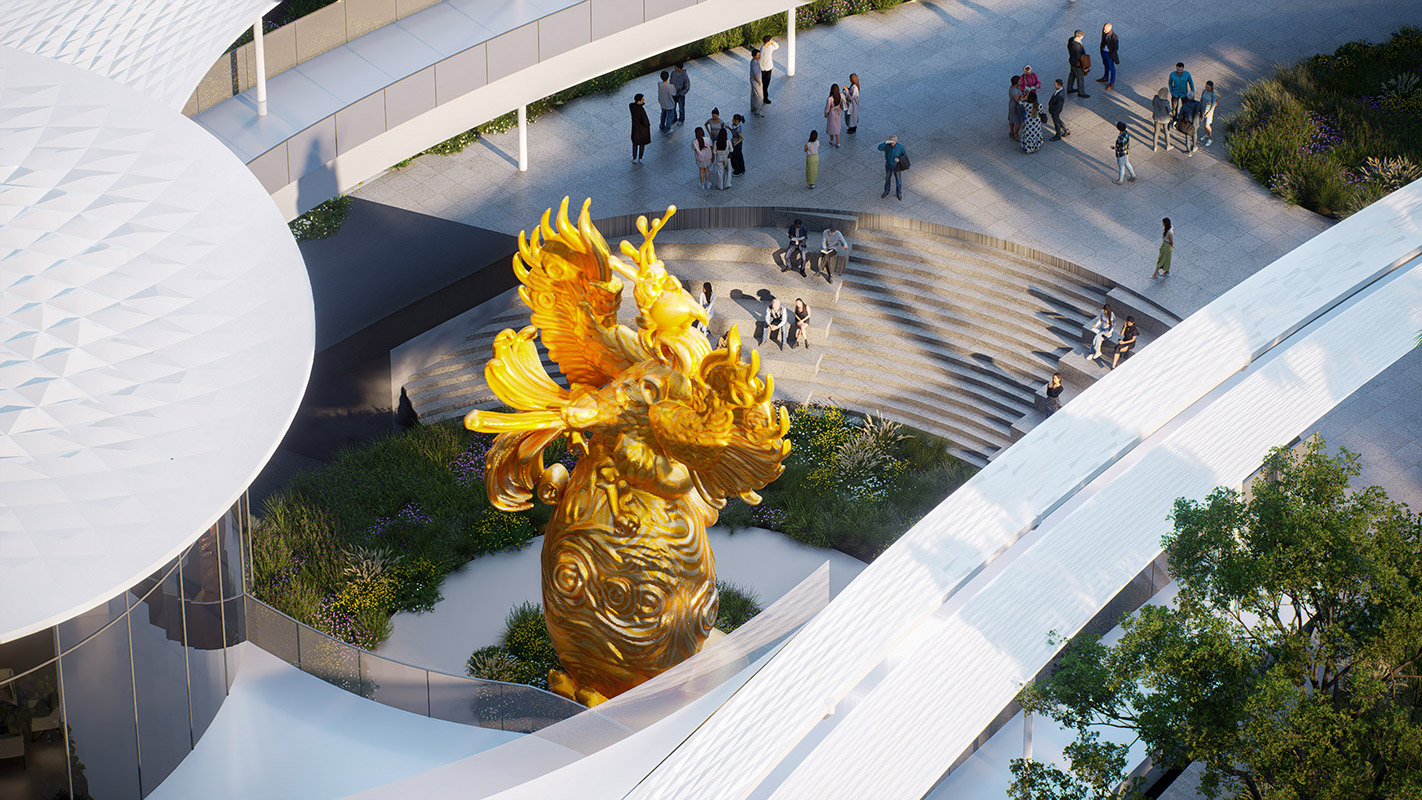
Phoenix Eye: Create a vertical transportation landscape
The "romantic heart" of the roof platform on the second floor, the revolving ramp from the ground floor to the roof, and the Phoenix Sculpture Plaza, which has been preserved as it is, form the center of the design, the "Phoenix Eye". The "Eye of the Phoenix" runs through all floors of the space, integrating functions such as personnel evacuation, transfer, and interactive communication, and is the vertical transportation center of the entire building. And through the design of the "Phoenix Eye", the balance between functionality and landscape is achieved.
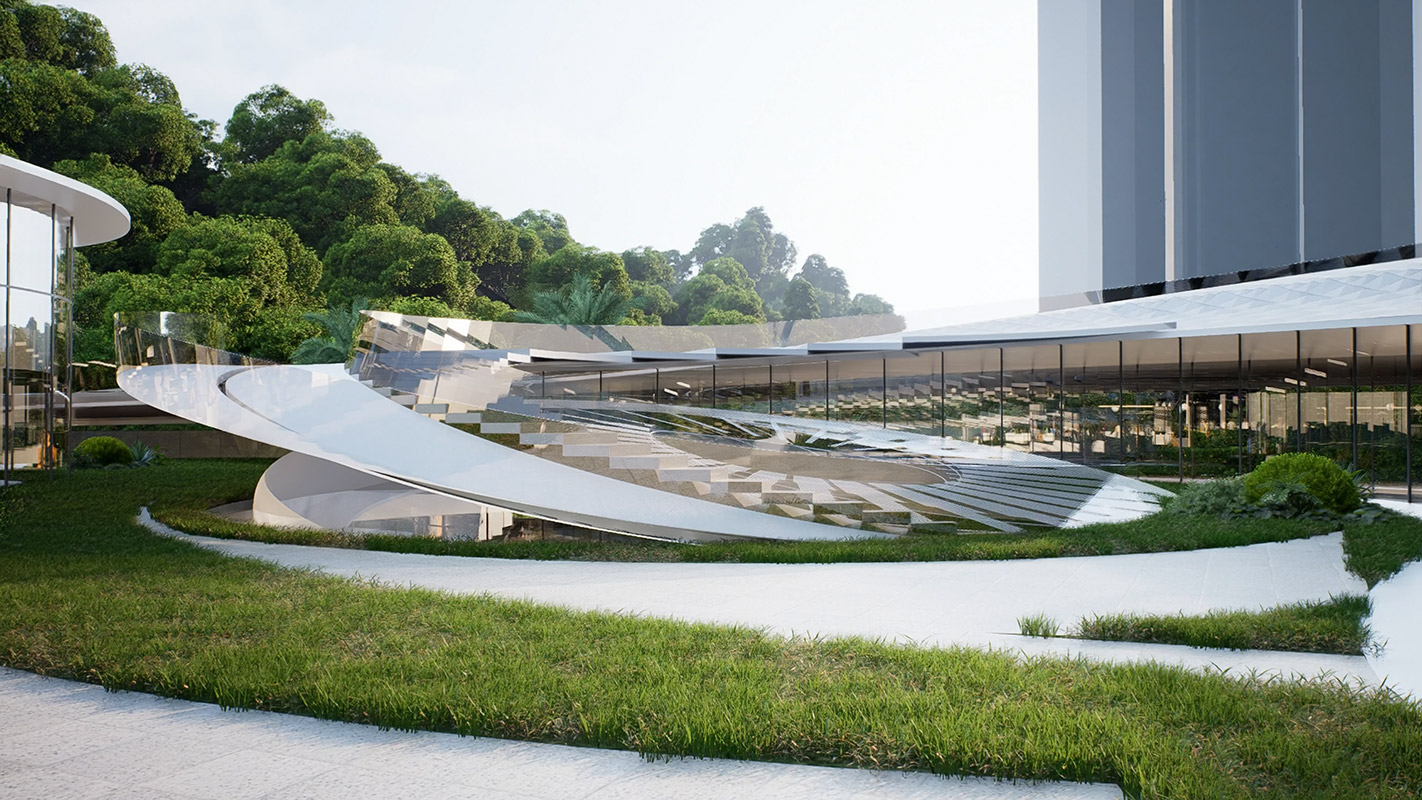
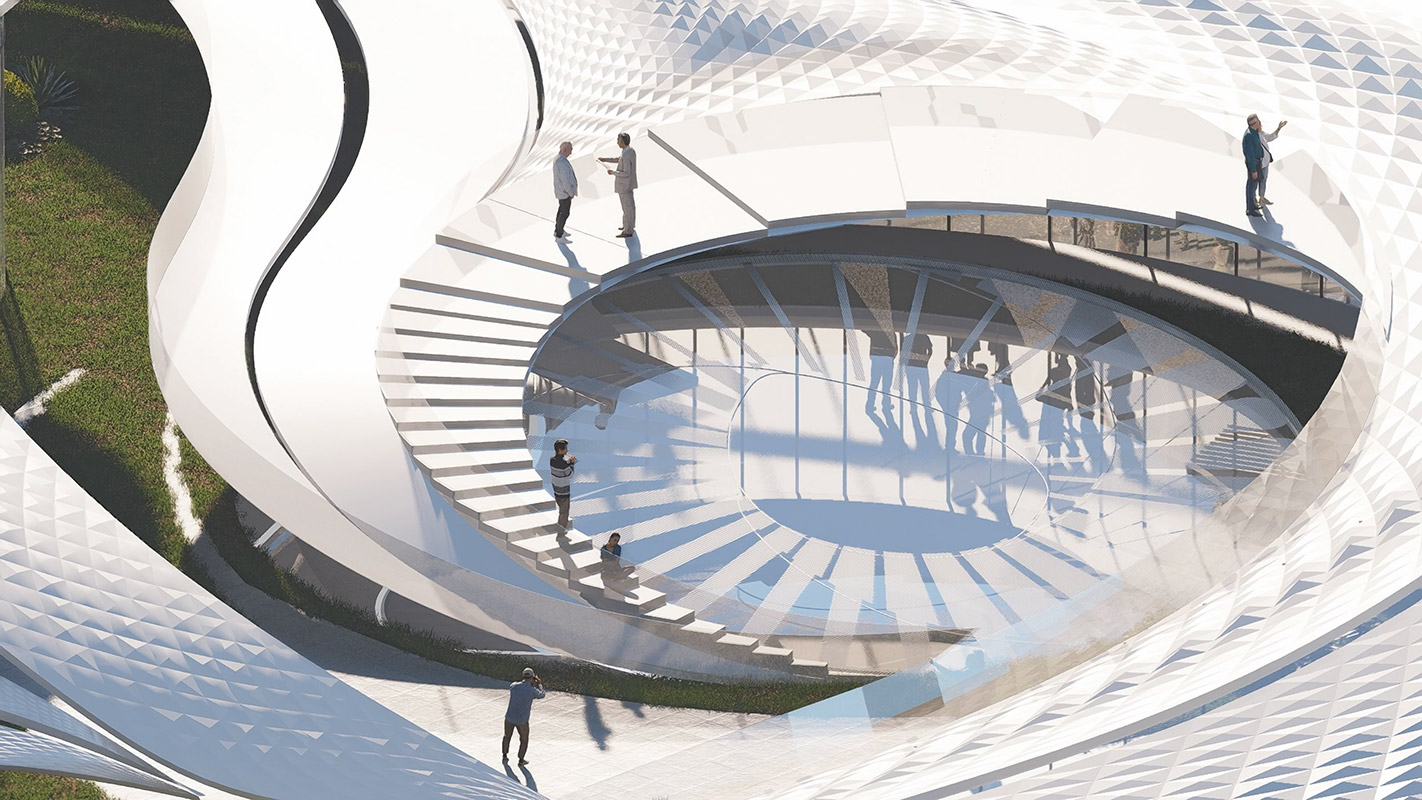
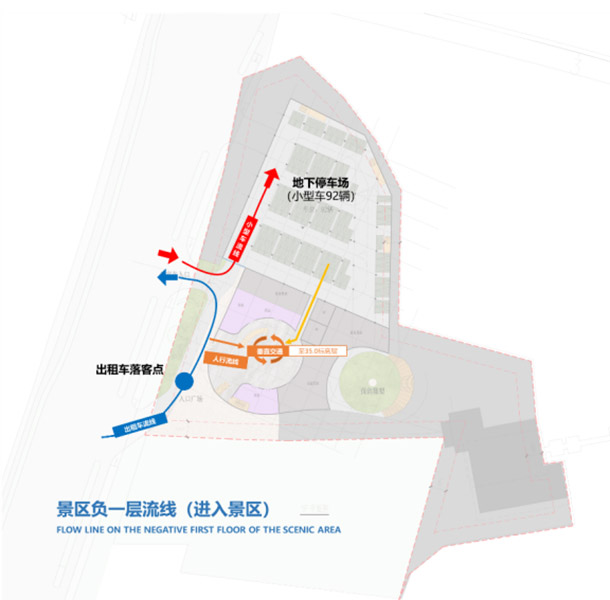
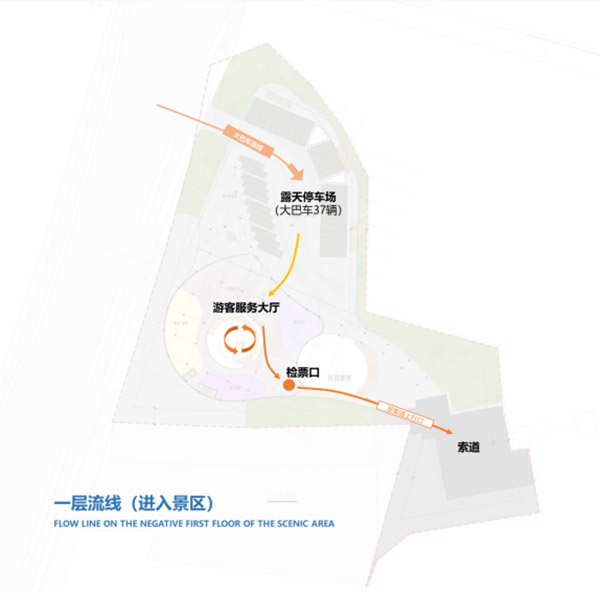
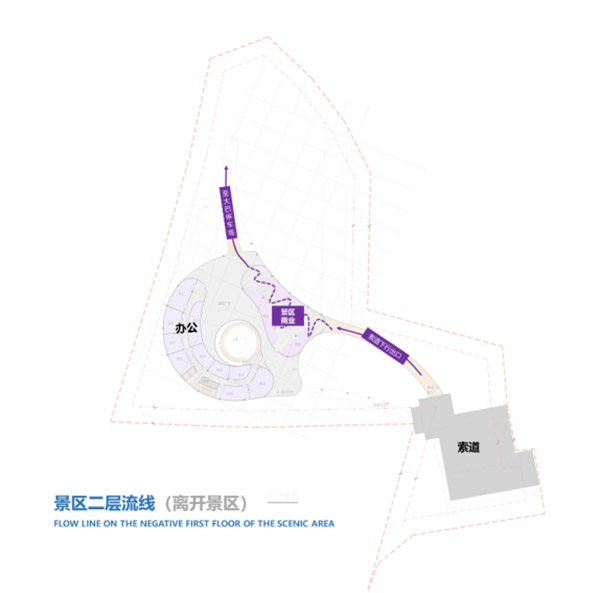
Reasonably deal with the relationship between the flow line and the function of the site, so that the site is reasonably arranged, the flow line does not overlap, the function is independent and connected, and the efficient use space for tourists is created.
Depending on where tourists come from and how they arrive, separate entrances are set up for pedestrians (buses), taxis, private cars, and buses without interfering with each other. Visitors will be guided to the tourist service hall on the first floor to purchase tickets through signs, landscapes, etc., and then arrive at the ticket gate of the south corridor for ticket checking, and go to the upper entrance of the ropeway to enter the scenic spot by taking the cableway. At the end of the tour from the scenic spot, exit the cableway downward, arrive at the second-floor scenic spot through the north corridor to buy souvenirs, and then reach the first-floor bus parking lot through the ramp. The logistics flow line is mainly located in the hidden place on the negative first floor, and the office function is mainly located on the second floor, both of which are on the periphery of the tourist flow line, which is separated from the tourist flow line to reduce interference. The tour line of the entire tourist service center is counterclockwise, and the functions are independent of each other and connected, and the relationship between tourists, logistics and office is effectively handled on the streamline.





