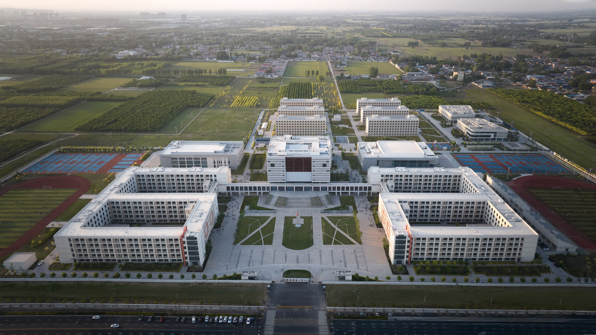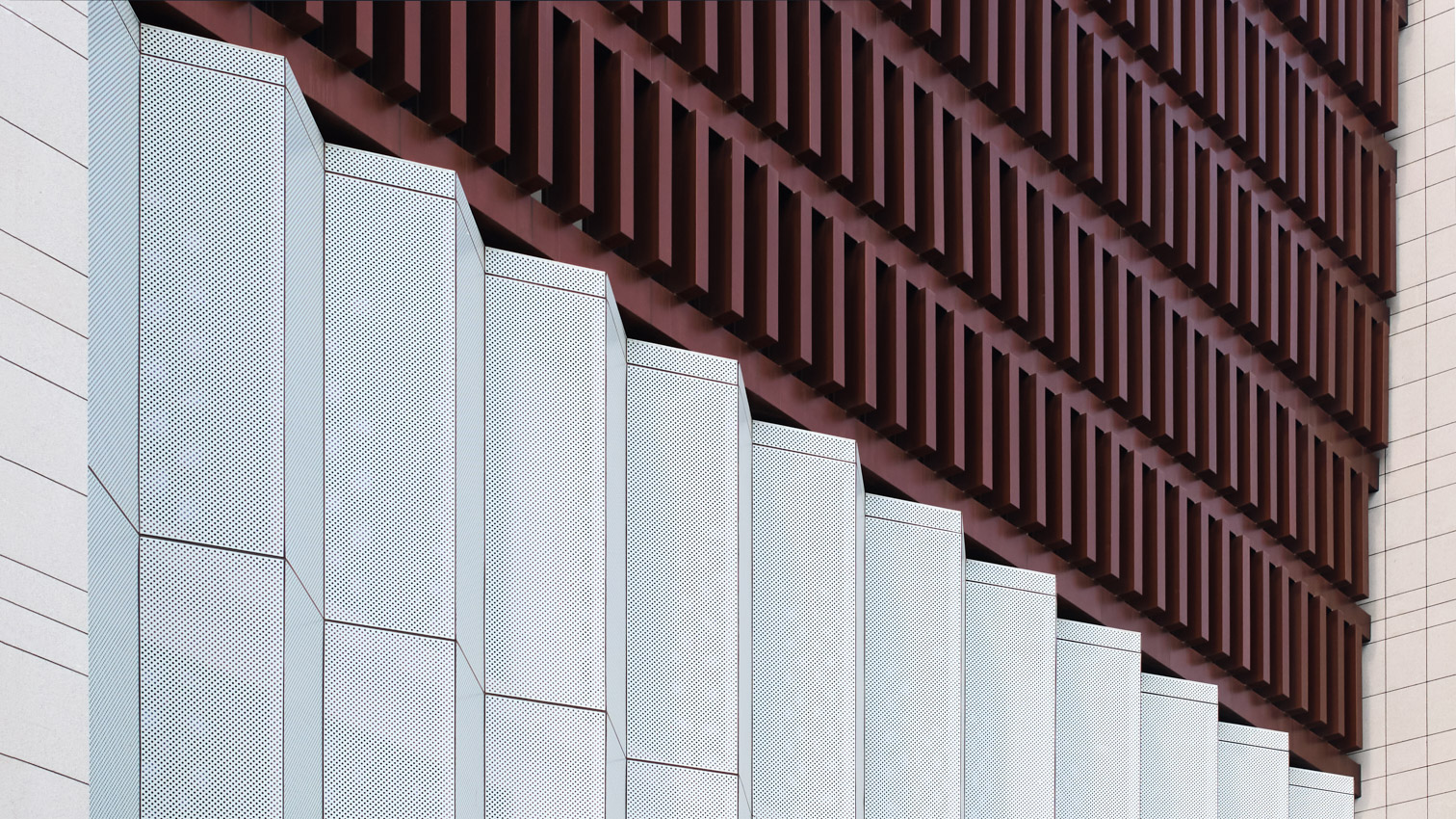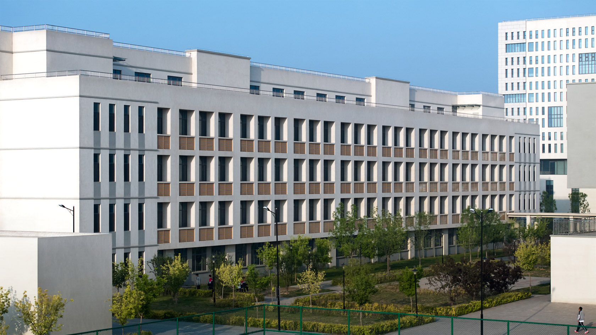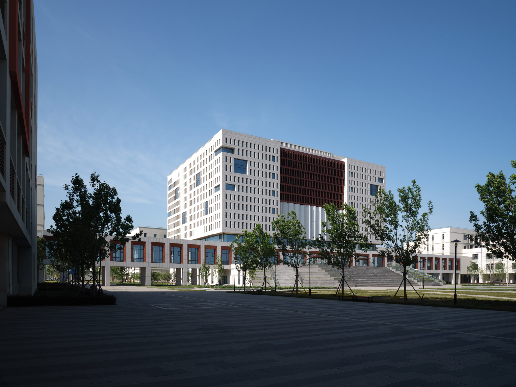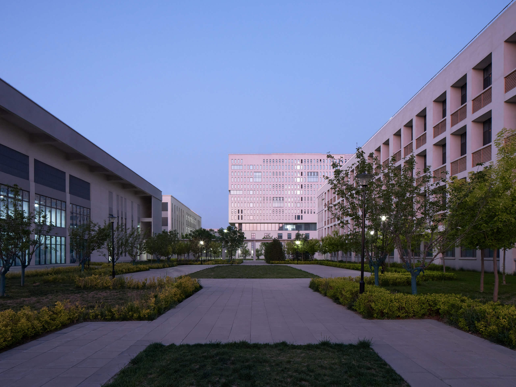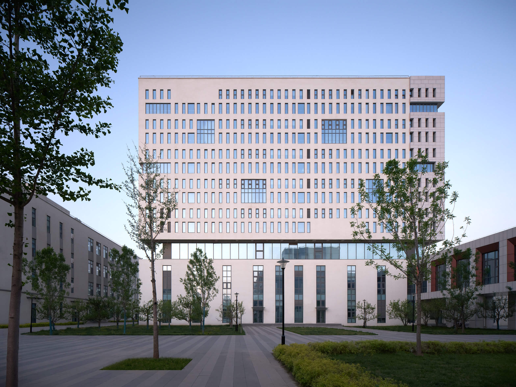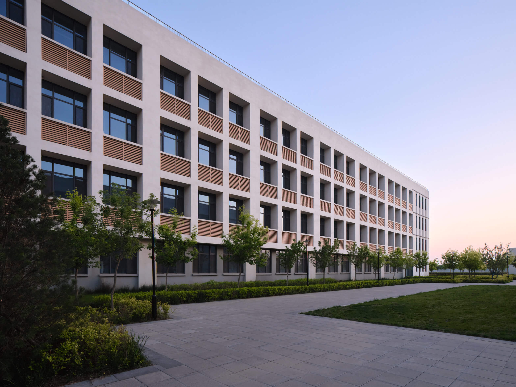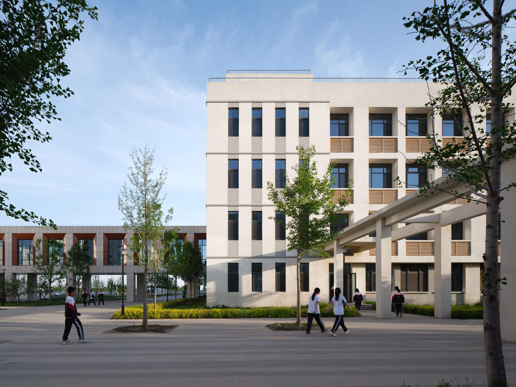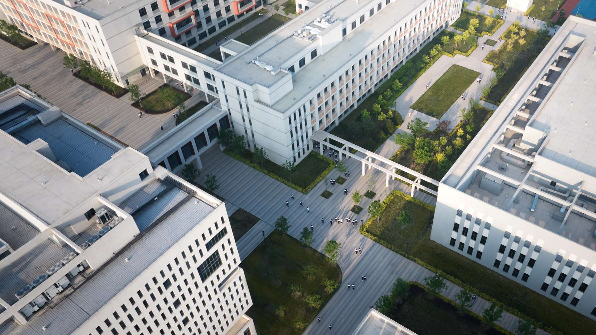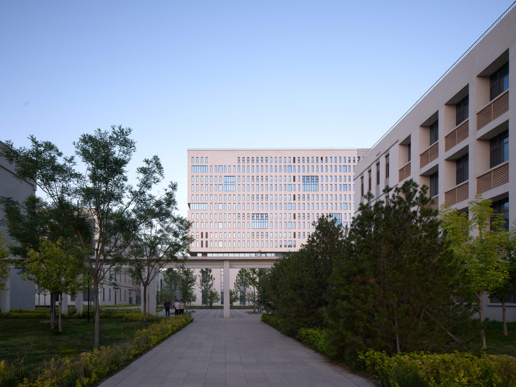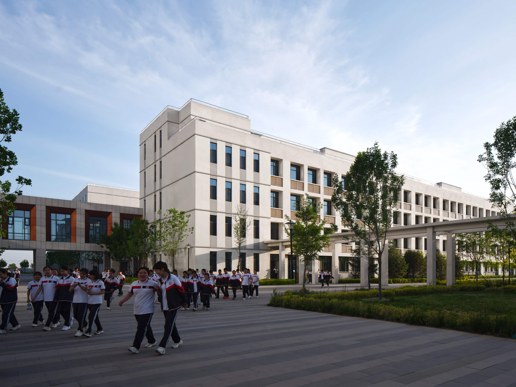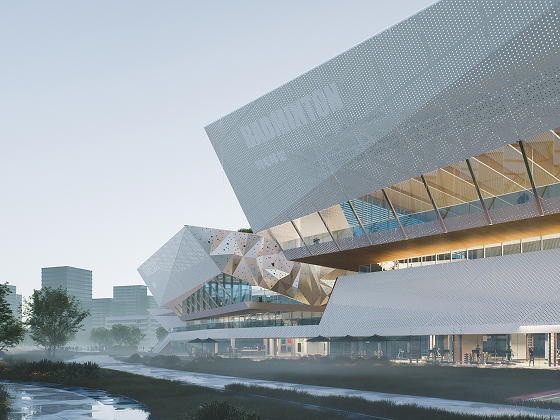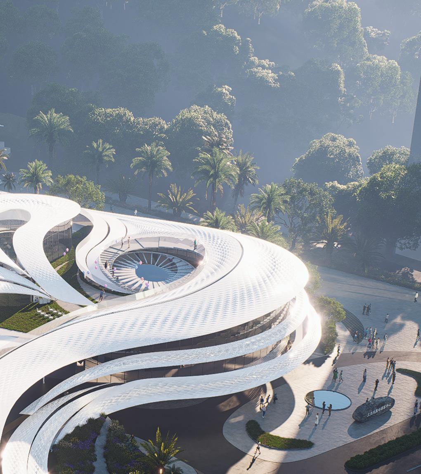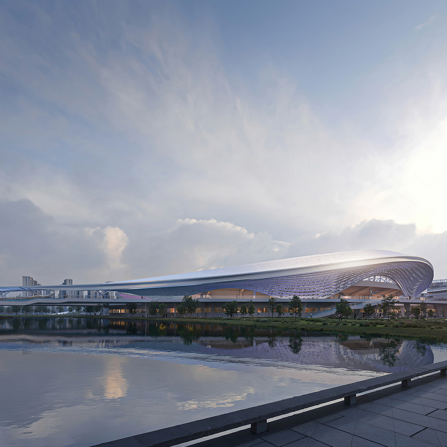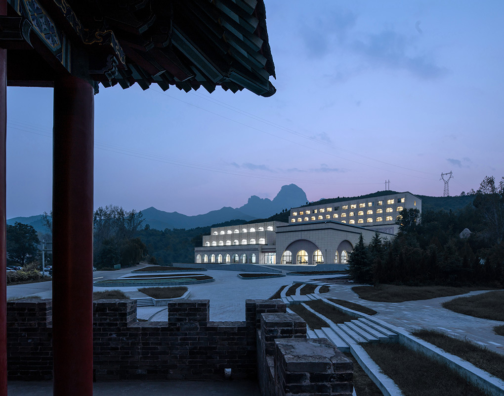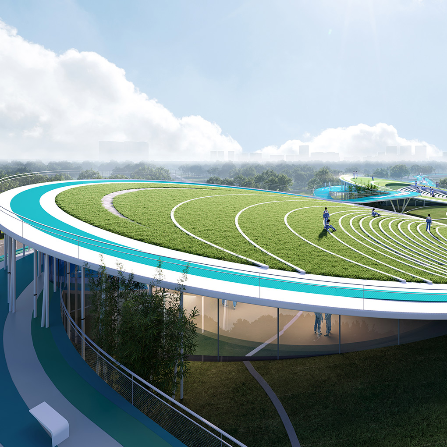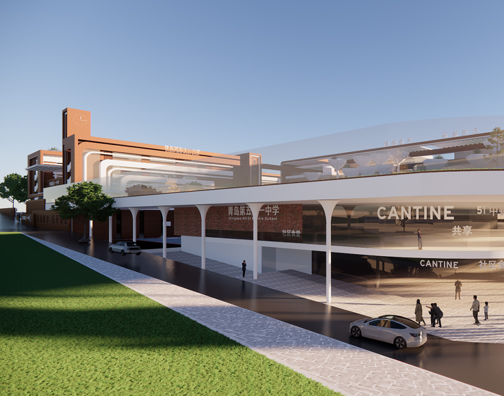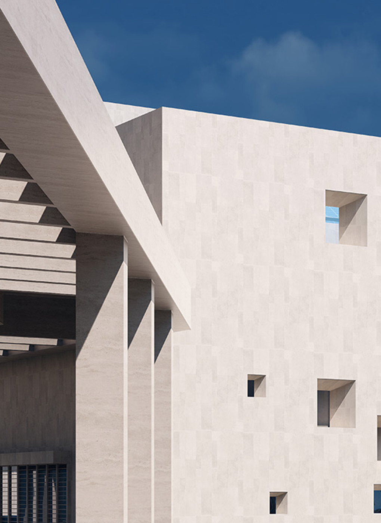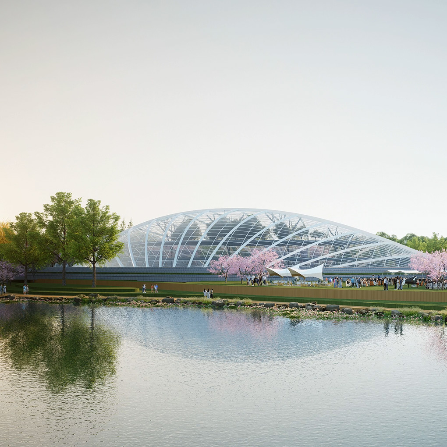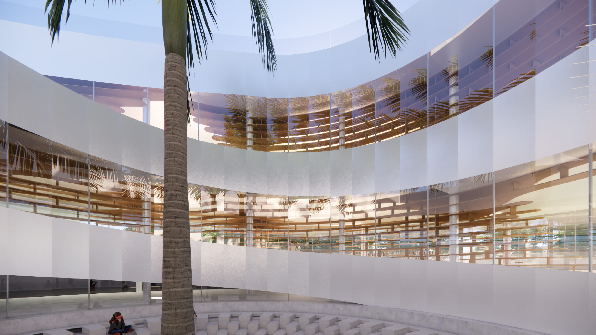
Gaobeidian City Urban Education Complex
Gaobeidian • Hebei • China • 2019-2023
Gaobeidian City is located in the central part of Hebei Province, southwest of Beijing, located in the hinterland of Beijing, Tianjin and Baoding triangle, around the capital Beijing-Tianjin Economic Circle, and is an important industrial city in southern Beijing and Baobei. Gaobeidian City belongs to Baoding City. Gaobeidian City has famous historical and cultural treasures such as the ruins of the Eastern Zhou Dynasty in Datun, the ruins of the Warring States Period in Mafa, the ruins of the Han Dynasty in Ligezhuang and the Kaishan Temple, and is rich in cultural origins.
Status: Completed
Time: 2019-2023
Owner: Gaobeidian City Construction Investment Education Complex Construction and Operation and Maintenance Co., Ltd
Type: Bid/Won
Contents: Educational buildings / Cultural buildings / Complexes / High schools / Public buildings
GFA/plot area: 192,880 m² / 376,206 m²
Principal Architect: Liu Xiangcheng
Chief Architect: Liu Xiangcheng
Partner: Tongji University Architectural Design and Research Institute (Group) Co., Ltd. (intellectual property subject).
Photo: Liu Zhangyue
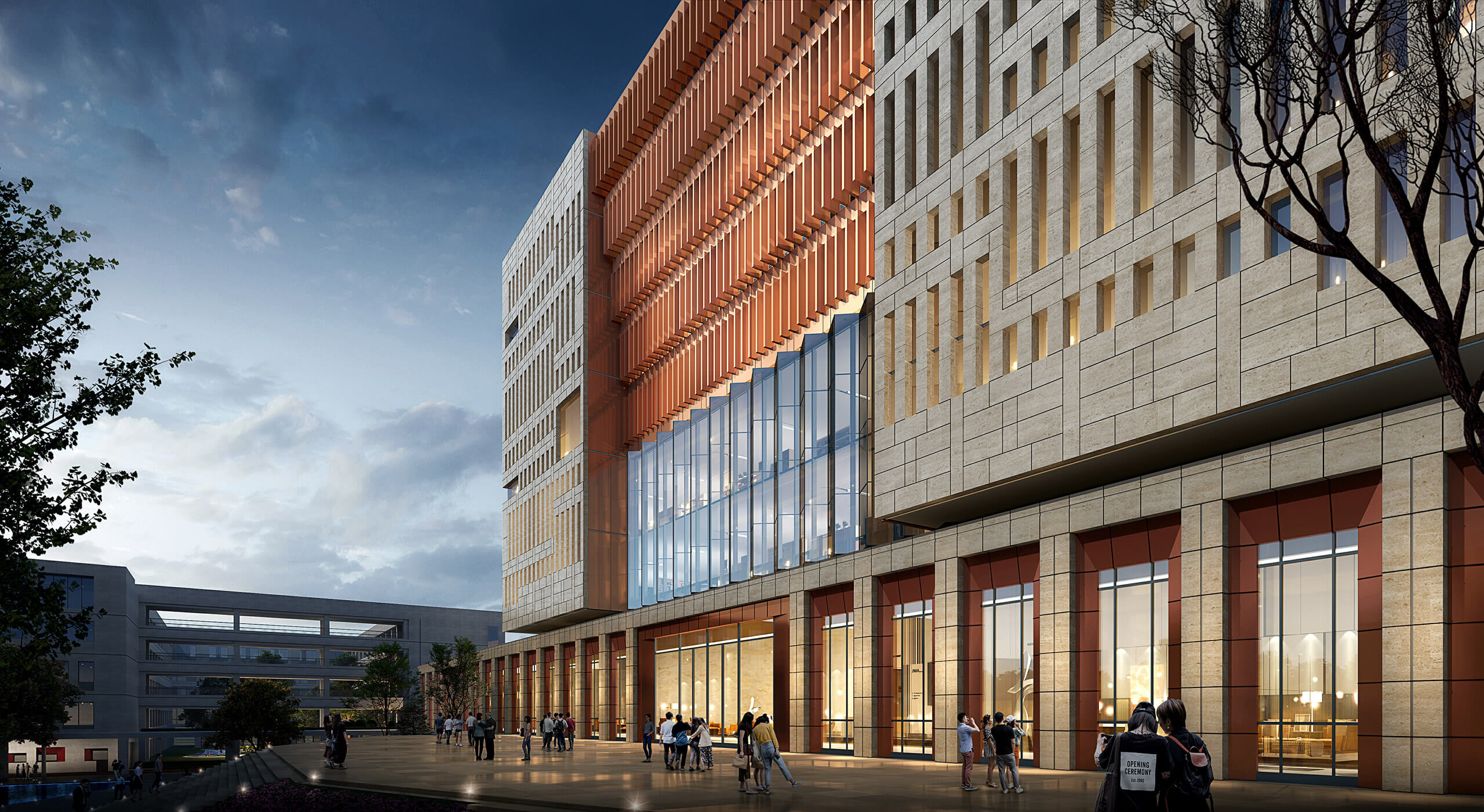
There is Nanyijin Road on the south side of the project site, and 021-Township Road on the north side. The plot is only 2.5 kilometers away from the Gaobeidian high-speed rail station on its west side. In this case, the plot was originally farmland, and the terrain within the base area was flat.
From the overall layout to the landmark library science and technology building, as well as the auditorium, gymnasium and other buildings, the whole plan refines the elements like Chinese seals and carries out modern interpretation, creating a modern campus that is rich in humanity, comfort and landmarks.
As a landmark building and spiritual totem of the entire campus, the library science and technology building is made of metal copper plate at the middle entrance, which not only implies the intention of the bookshelf, but also resembles the metal pipe of the organ, which means that the students are blowing the ideal chapter of the future here; The white stone curtain walls on both sides are a metaphor for a series of books, and imply the abstract connotation of Baoding's traditional lattice windows, implying the combination of Chinese and Western, passing on the past and promoting the present, and facing the future.
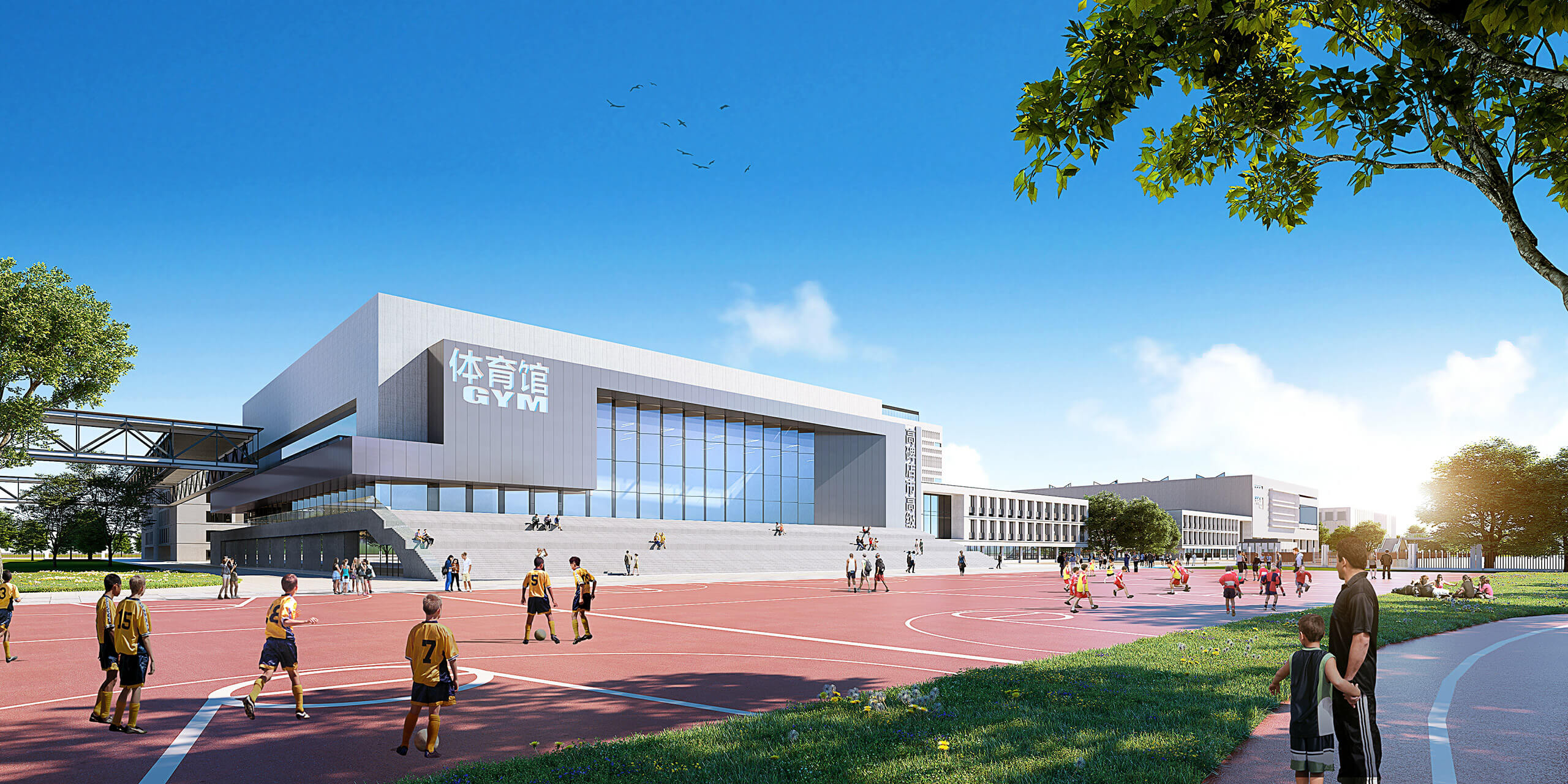
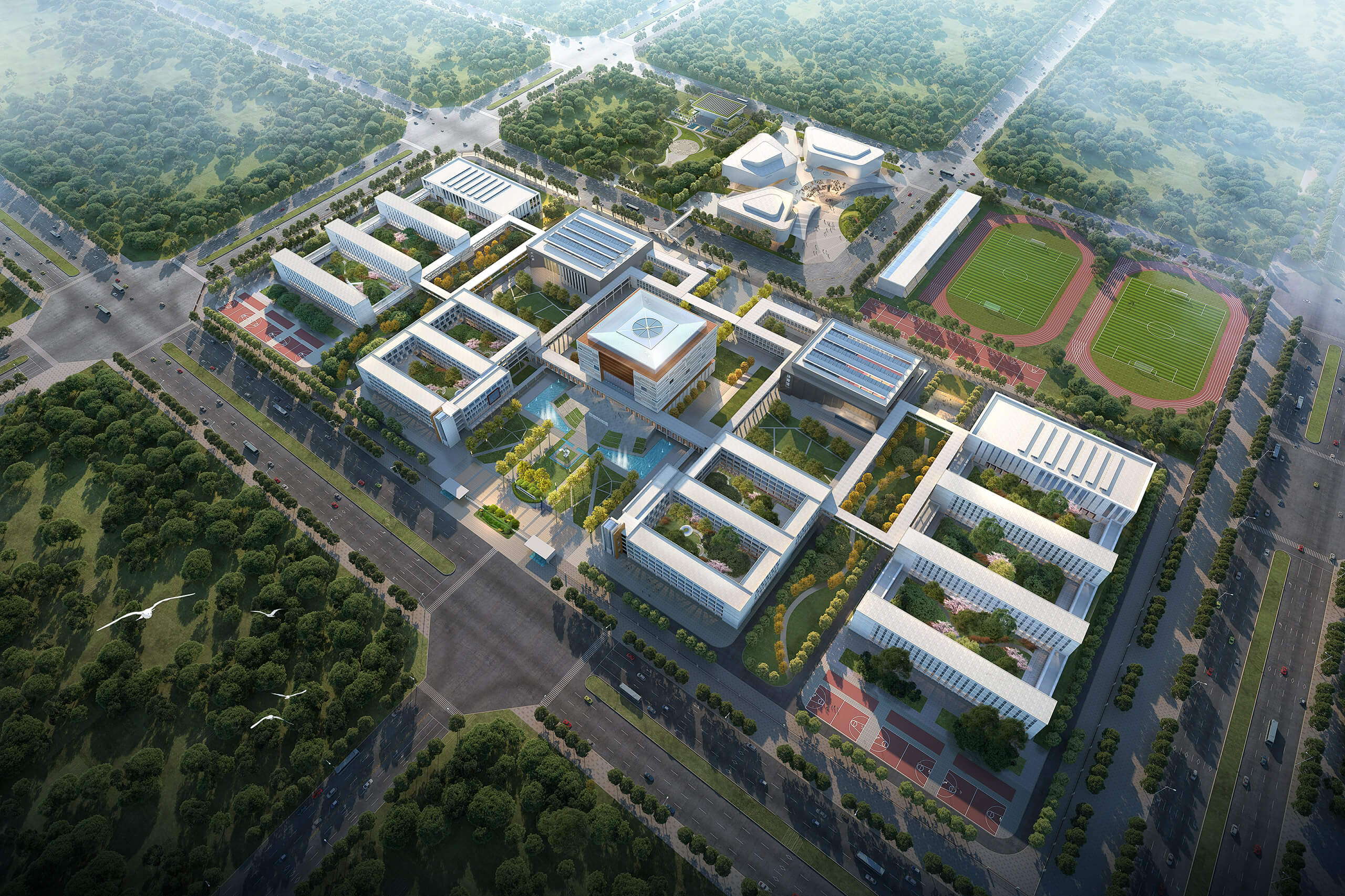
The teaching area, living area, gymnasium, auditorium and other buildings are all in white tones, which is stable and atmospheric.
The circular composition, through the topological relationship, uses the corridor and the architectural form to connect the entire campus in series, creating an all-weather teaching and living system, the library, teaching area, living area, gymnasium, and auditorium are seamlessly connected, and the rain and snow weather can also pass through normally, which is convenient for teachers and students to study and live.
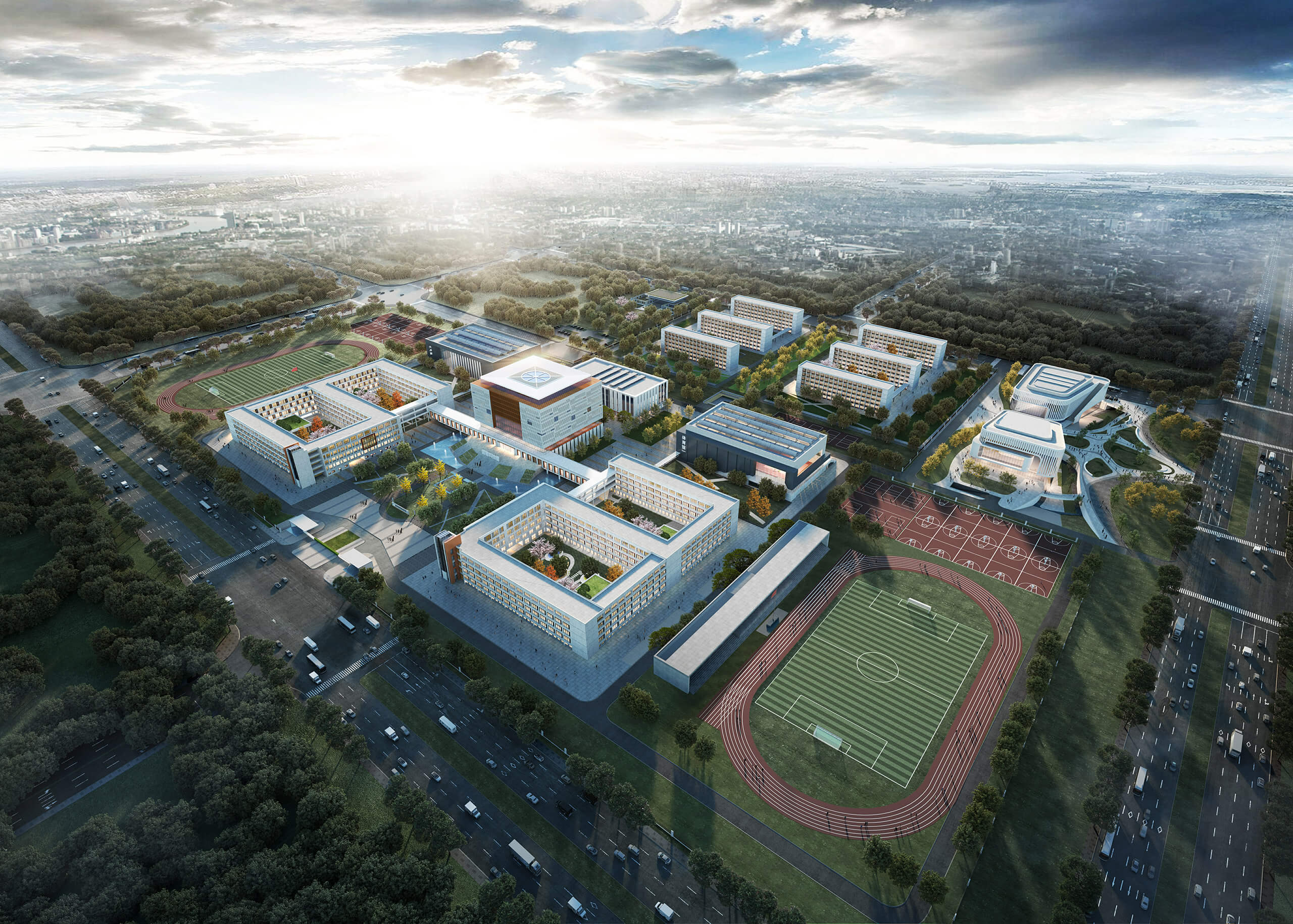
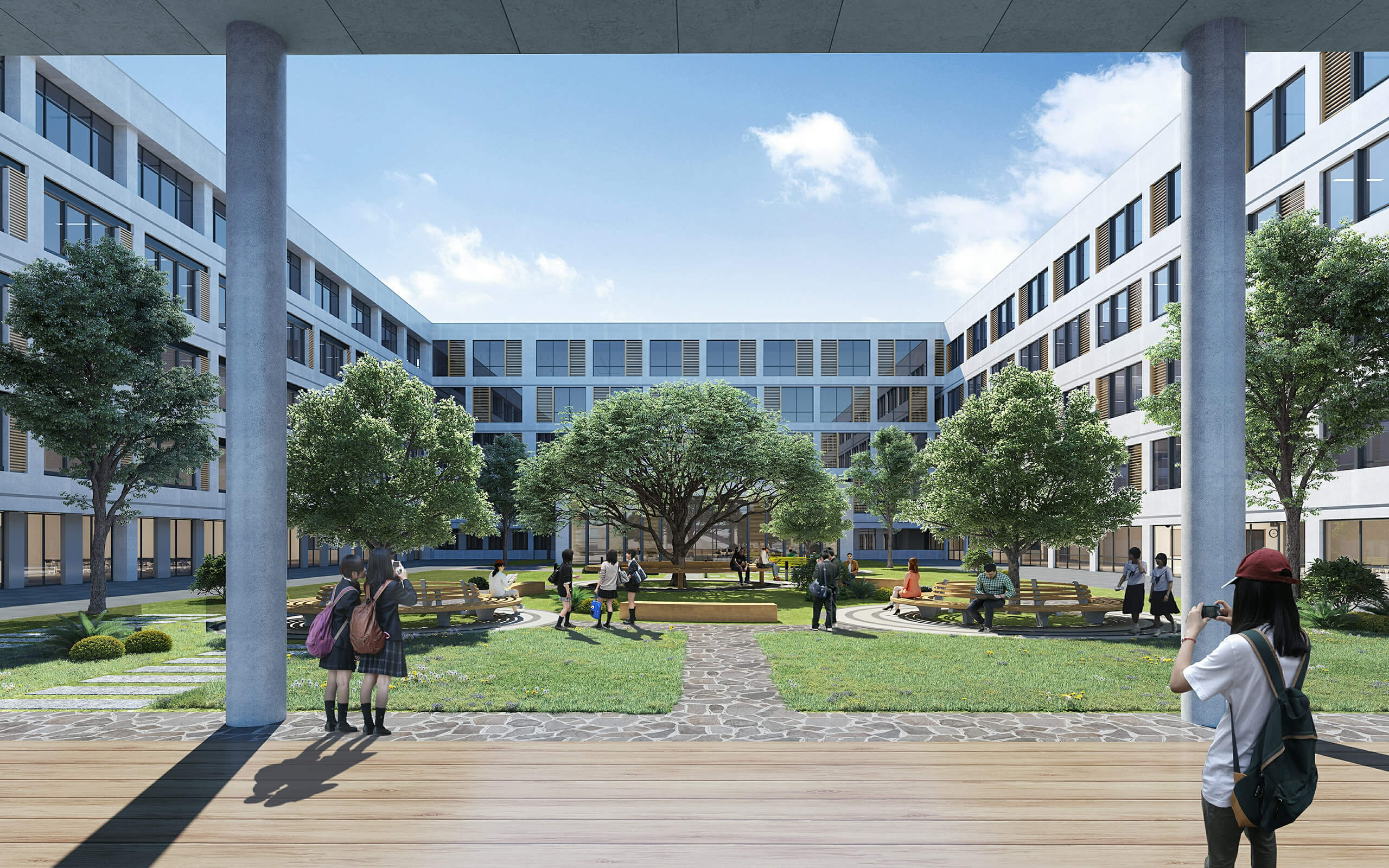
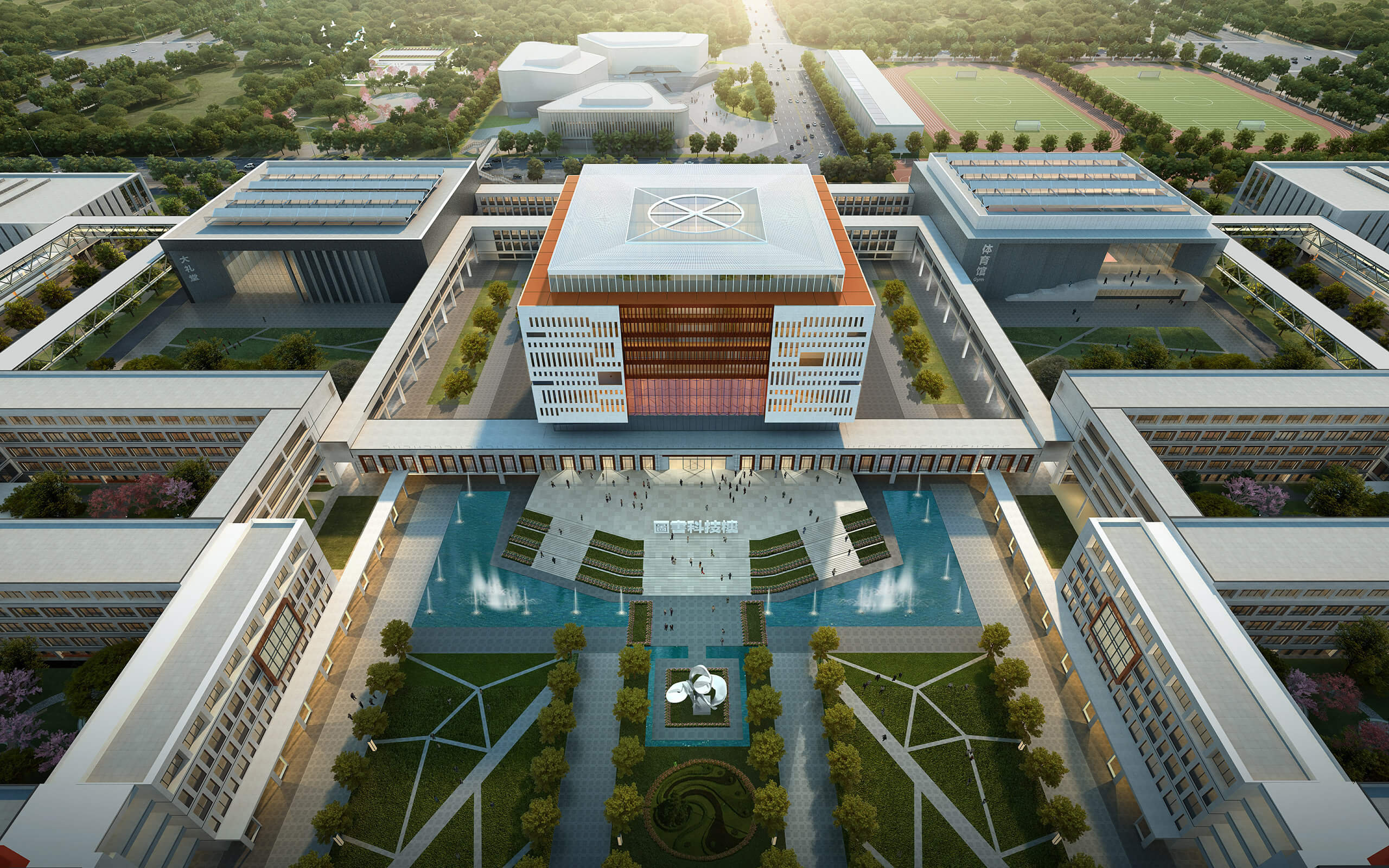
In addition, the corridor and courtyard of the circular elements also echo the square stamp intention, and the overall layout is balanced, beautiful and full of rhythm.
The biggest feature of the design is that all the buildings are connected by interspersing between the buildings through various corridors, so that teachers and students can reach the various buildings on campus through the corridors, no matter what the weather.
In the northeast corner of the plot, a cultural group composed of a science and technology museum and a swimming pool is shared with the city in different time periods, time-sharing planning, efficient utilization, breaking down barriers, and sharing and symbiosis.
