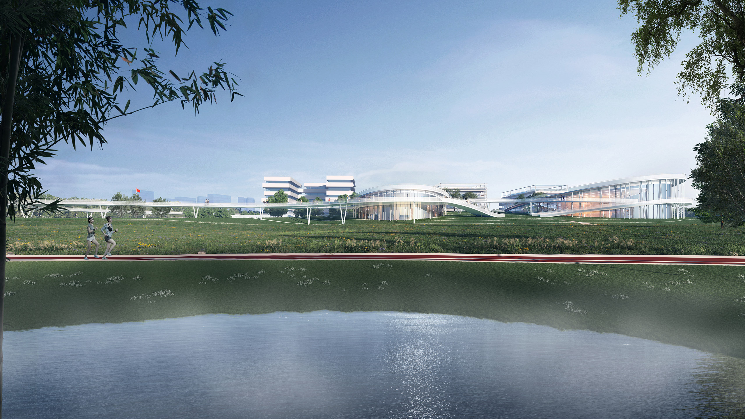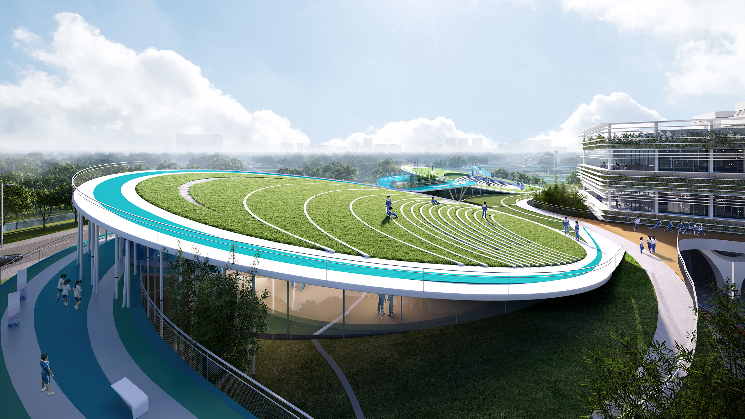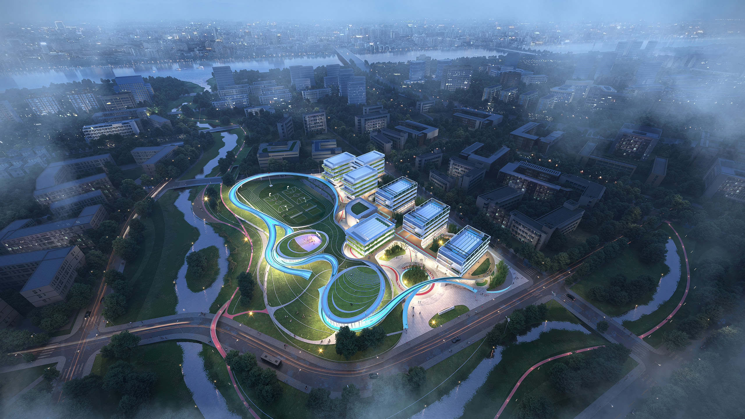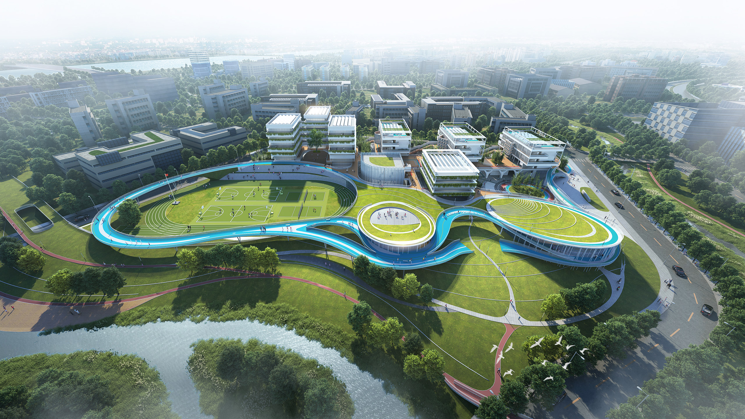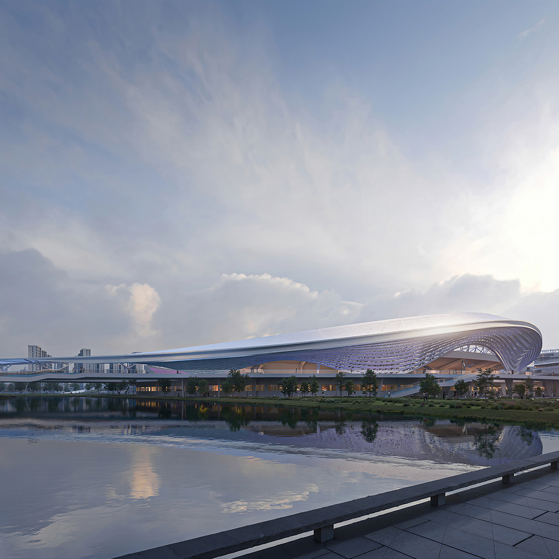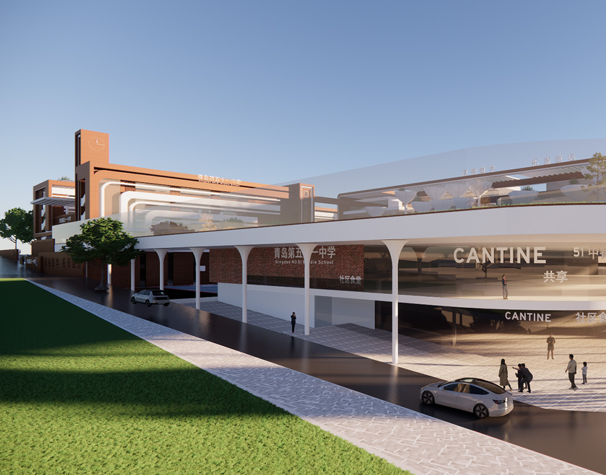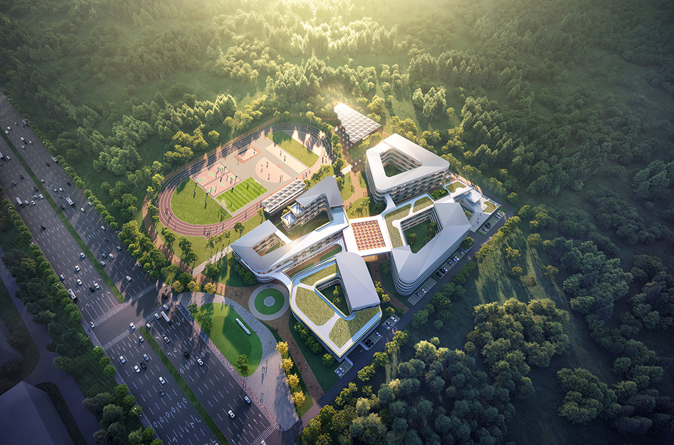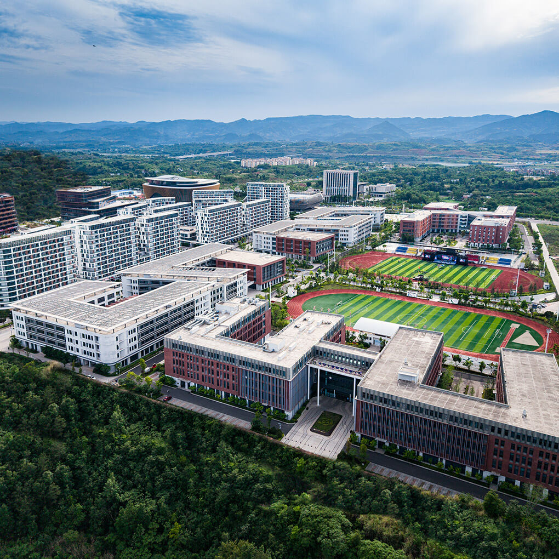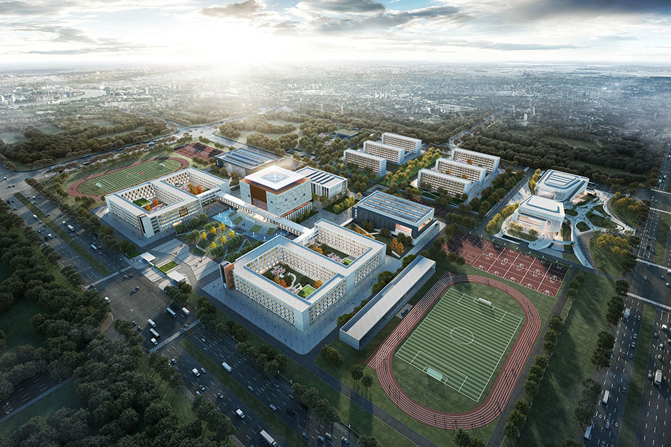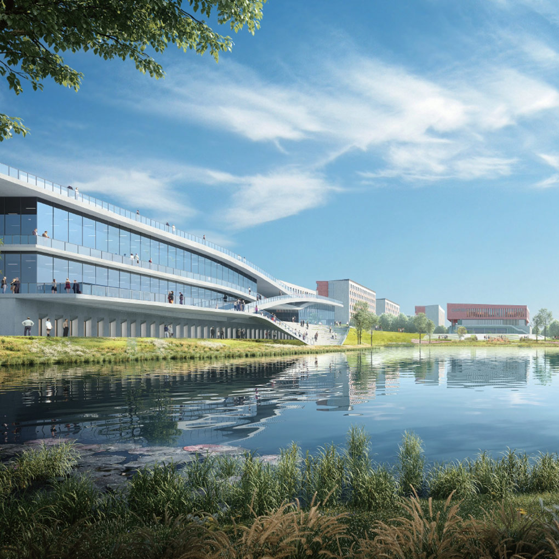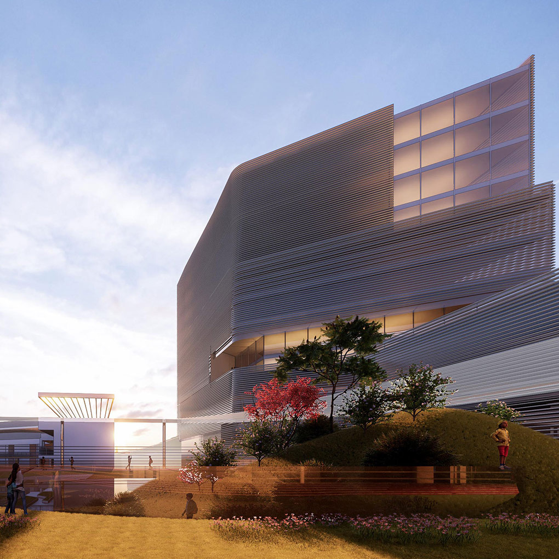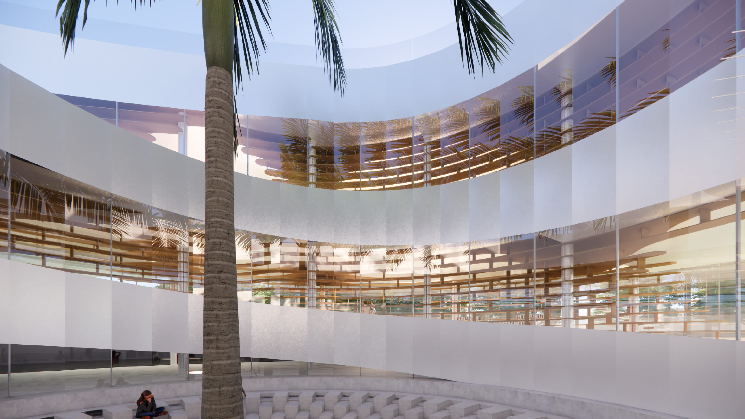
Competition Finalists | "Sky City, Photovoltaic Home" Yibin High-tech Zone Primary School
Yibin • Sichuan • China • 2024
Recently, the results of the international competition for the Rural Revitalization (Bid Section 1) project in Yibin High-tech Zone, Sichuan Province were announced, and the consortium project "Sky City, Photovoltaic Home" of Yi Architecture/Illimité Architectes and Tongji University Architectural Design and Research Institute (Group) Co., Ltd. stood out from 19 top teams at home and abroad and was shortlisted for the top three, along with the consortium of Zhutu International (Singapore) and Zhongnan Architectural Design Institute and the Design Institute of Chongqing University.
Status: Ongoing
Time: 2024
Owner: Yibin High-tech Investment Group Co., Ltd
Type: Bid / Finalist / 1st Place
Contents: Primary School / Educational Building / New Energy Demonstration Building / Landmark Building / Public Building
GFA/plot area: 23,108 m² / 25,517 m²
Principal Architect: Liu Xiangcheng
Lead architect: Song Ka Shing / Louis Donnet
Design Team: Lu Linying / Qiu Hao / Zhang Rui / Li Xiaoxin / Bi Wen / Zhang Luyang / Guo Xuejun / Shao Jingran / Zhang Min / Wang Zhe (Tongji Design Institute).
Partner: Tongji University Architectural Design and Research Institute (Group) Co., Ltd
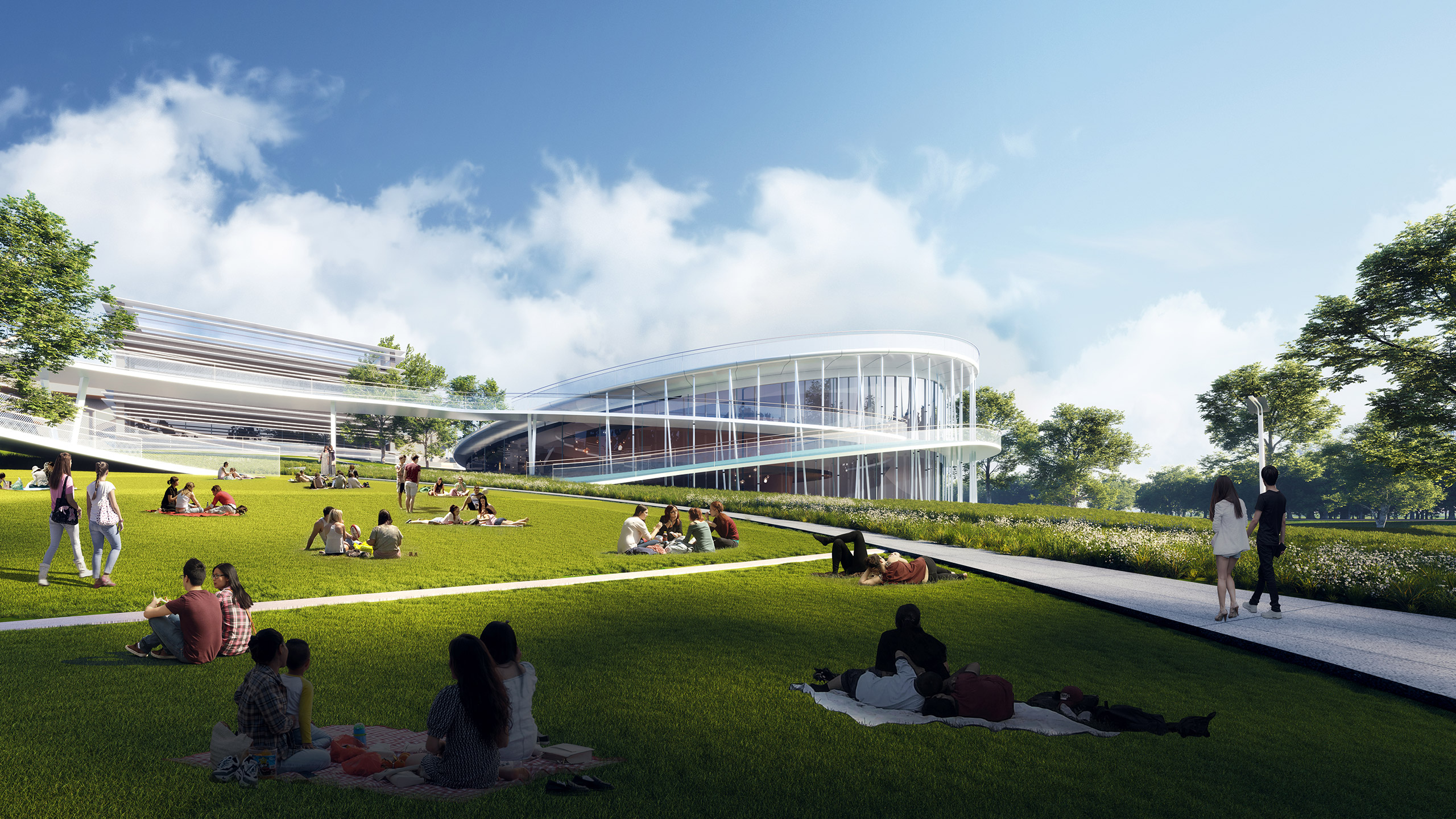
People view
The project is located at the gateway of Yibin High-tech Zone, which will become a gathering place for new energy and livable communities in the future, and the green artery on the west side of the site is connected to the Minjiang River to the north.
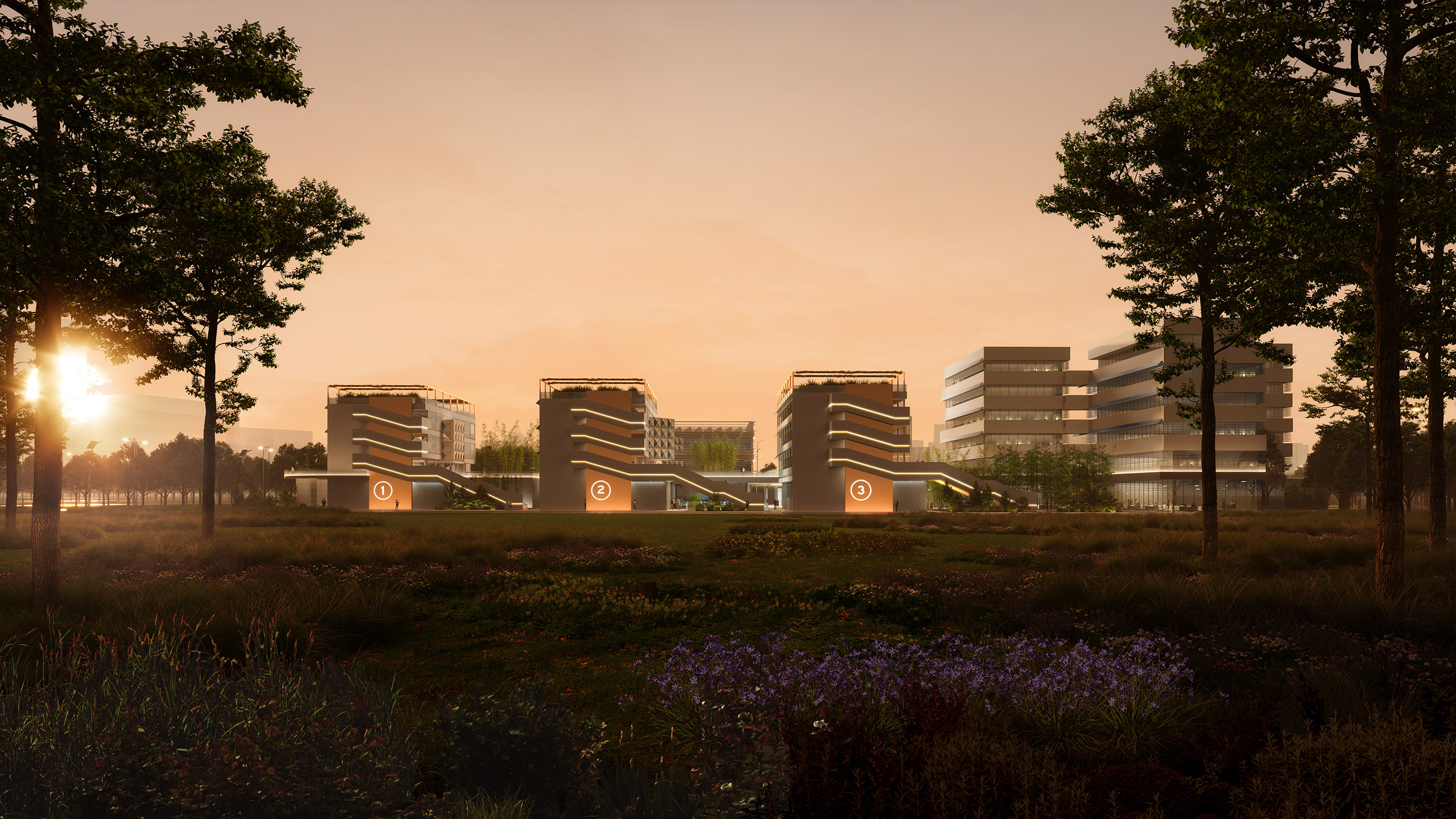
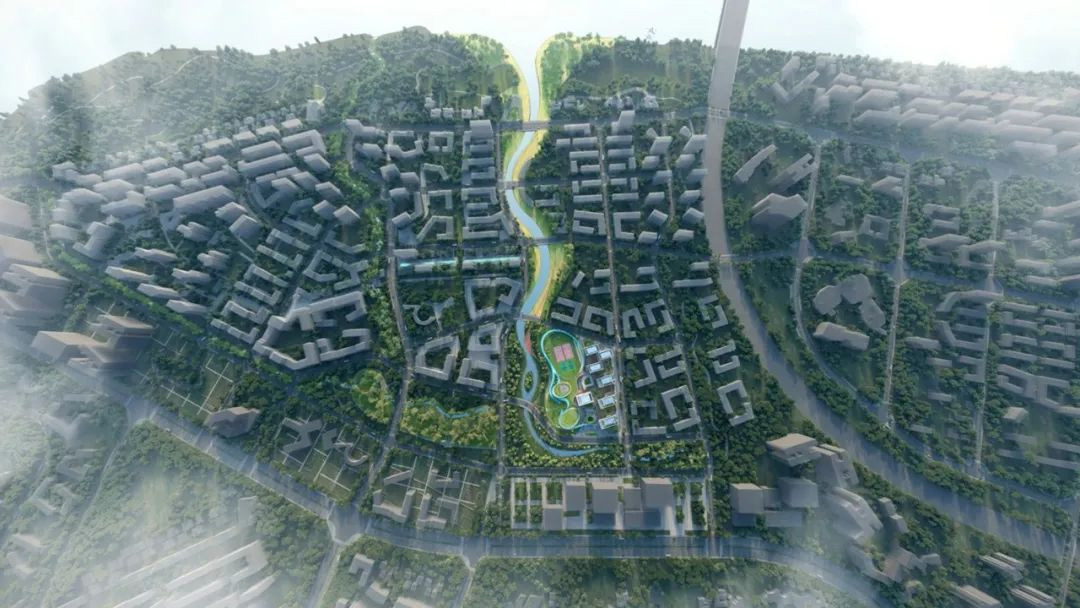
People view
Aerial view of the location
We look forward to breaking through the traditional school architecture to create a groundbreaking and refreshing "New Campus of the Times", and bring about a campus innovation that can promote the integration of industry, city and people. Under this theme, the project considers how to build an innovative "new campus of the times" from three different scales: city, region and campus.
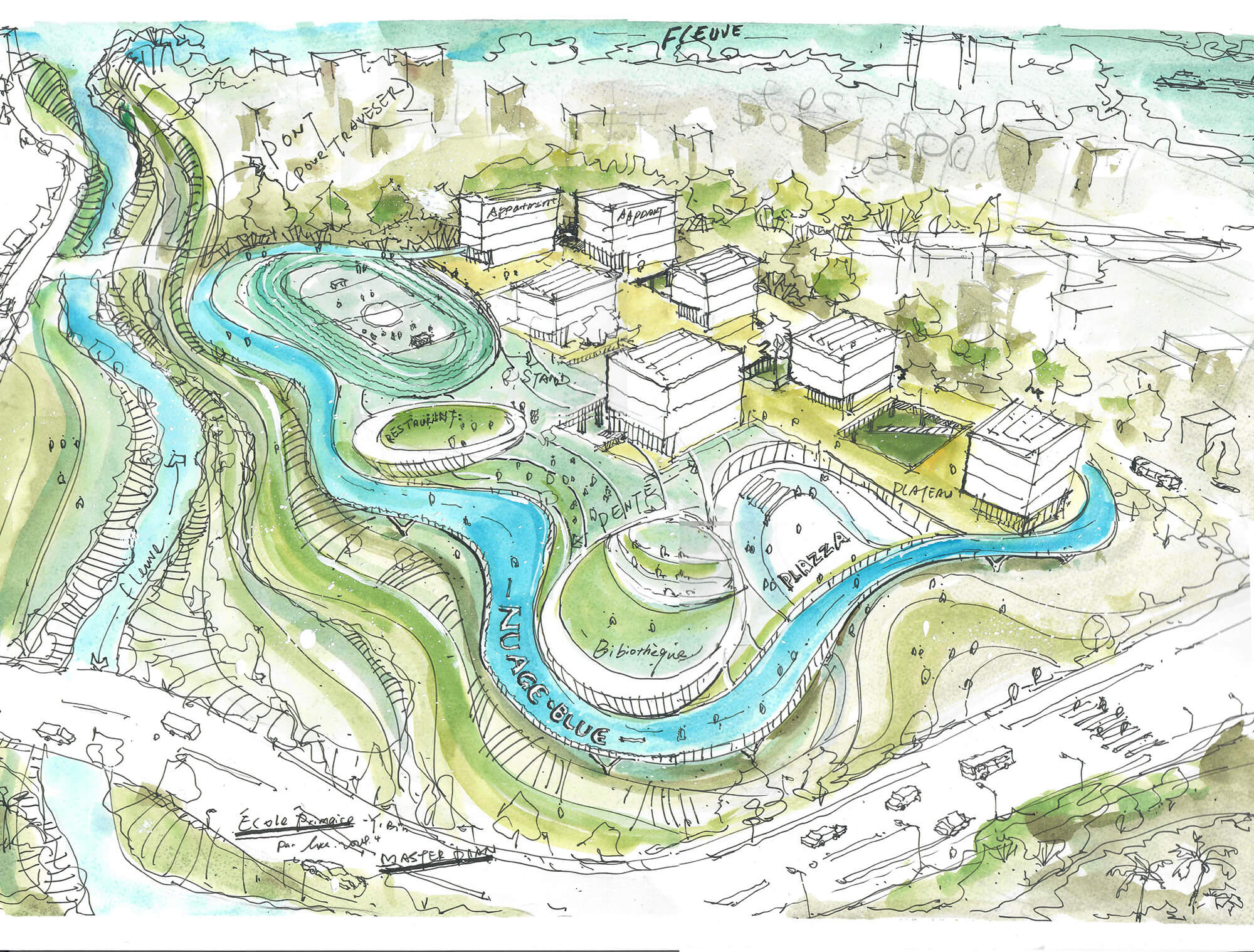
Hand-drawn aerial view
First of all, the new campus is embedded in the regional industry and ecology with the attitude of getting rid of the single teaching function and conforming to the urban attributes to the greatest extent, and as an important organ of the ecological green axis system, it is connected to the Minjiang Ecological Corridor all the way to the north. As the innovation engine of regional industrial development, it radiates to the city, gathers people with production and cultivates production in the city, and has become a pioneering benchmark project with exemplary significance in Yibin and even at home and abroad.
The design attempts to illustrate how the campus and the city are shared and superimposed through three nursery rhyme-like scenes:
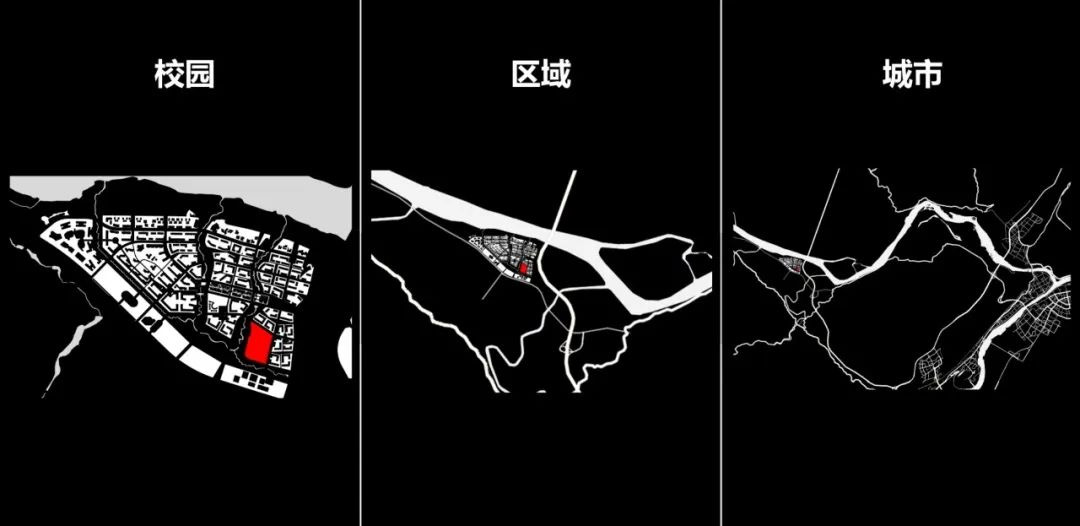
Sharing and overlay of campuses, regions and cities
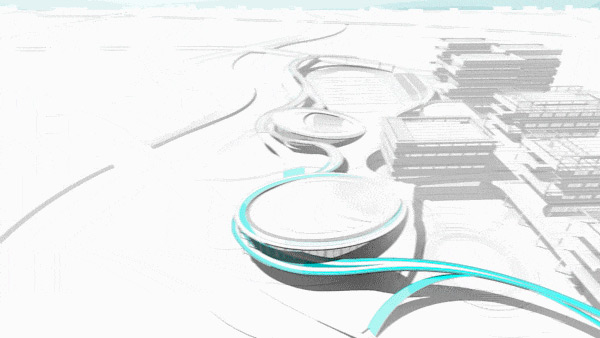
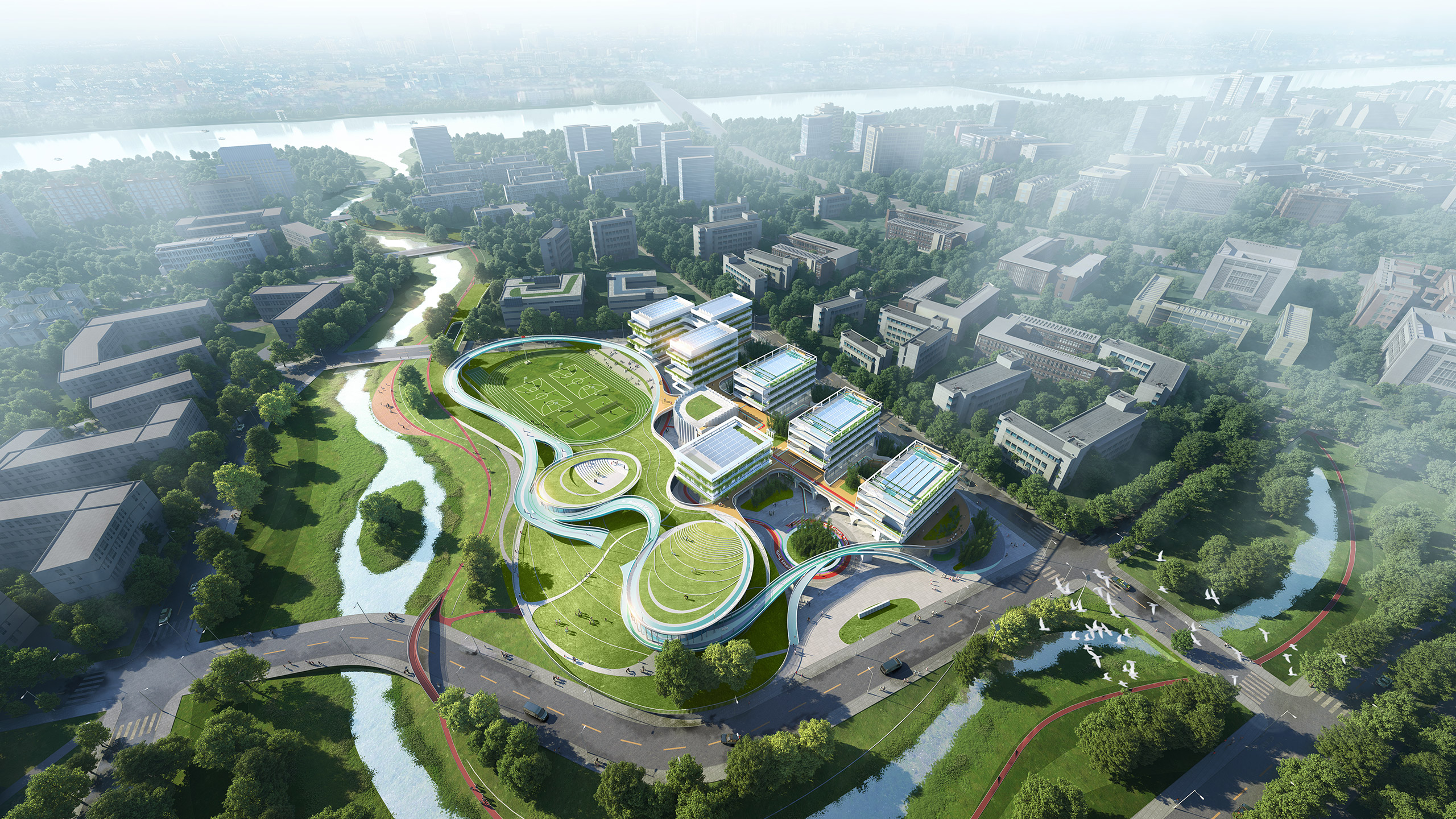
The campus is embedded in the region's industry and ecology
01 Childhood world on the grassy slope
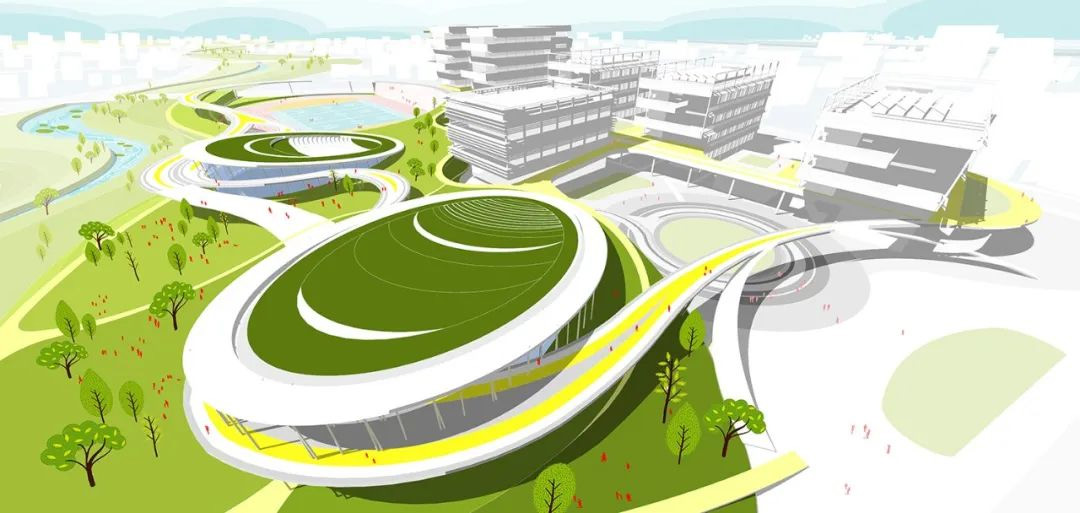
Running along the grassy slope, I ran to the roof of the classroom
Each house is a tribute to the topography. Taking advantage of the site's height difference, we let the building grow out of the lawn. The children run along the grassy slope, stand on the railing and look out at the river, lie in the green bushes and look up at the starry sky, this is their lesson about nature.
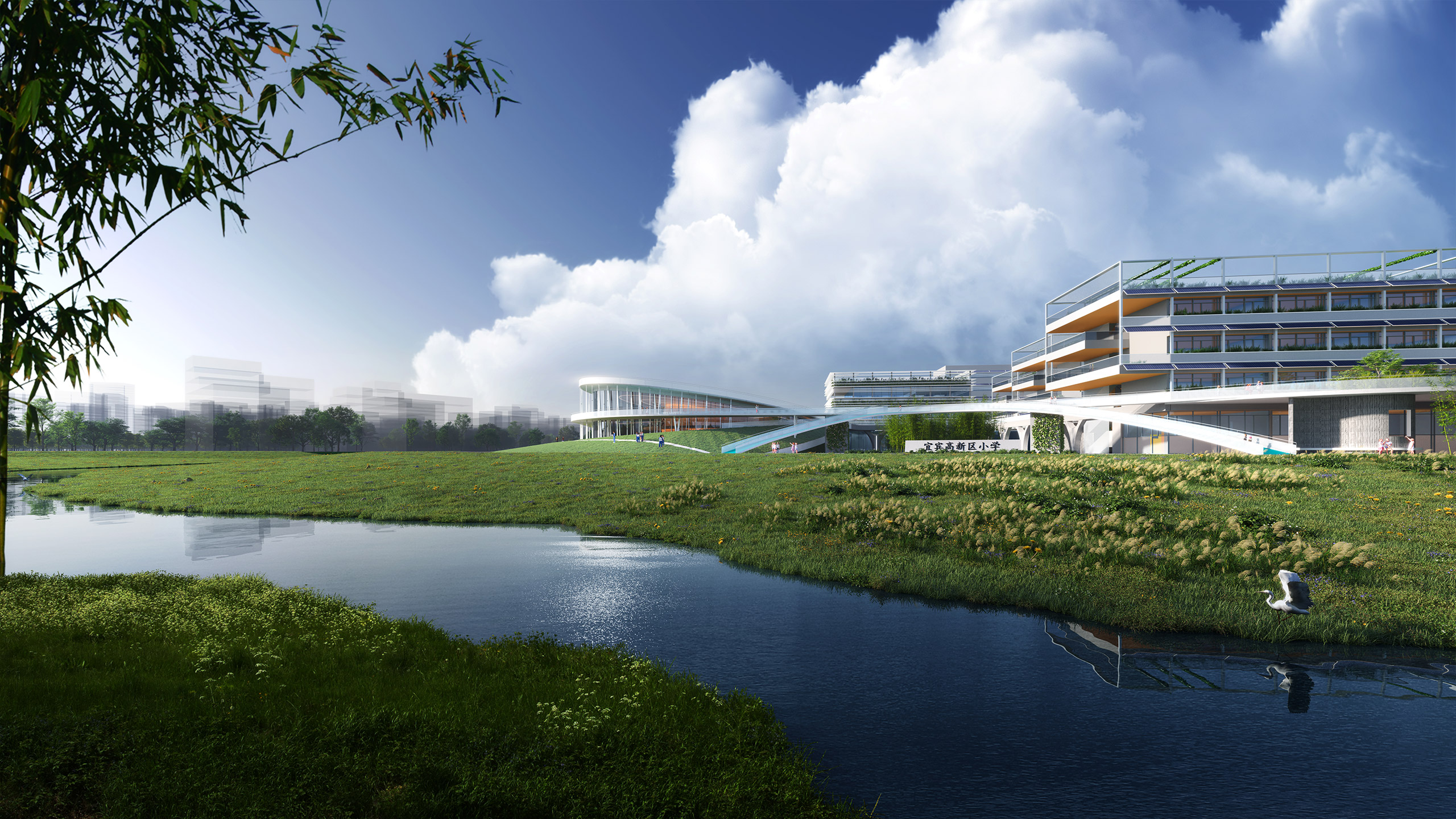
A large area of landscape slopes and green roofs form a three-dimensional campus green space
02 Free winding city walks
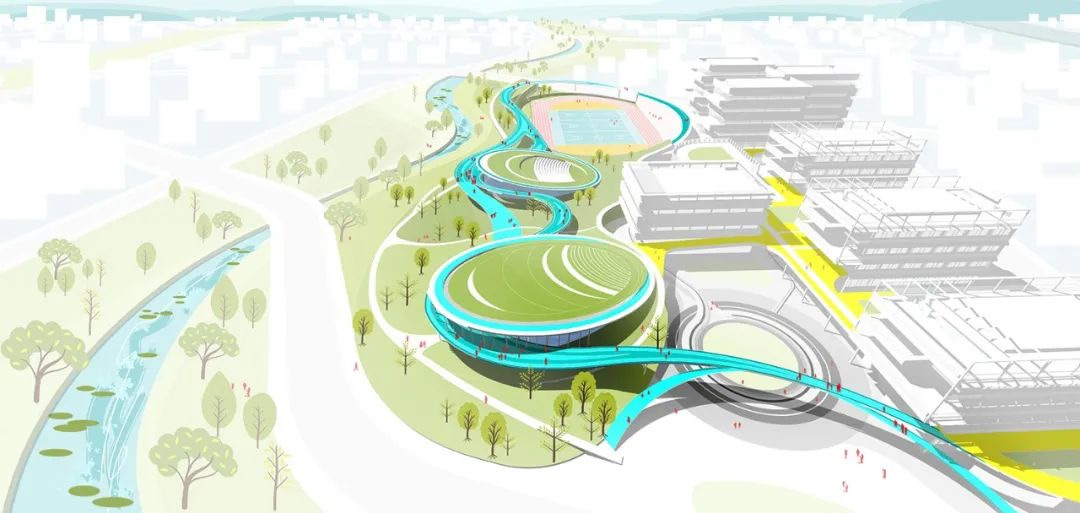
The free winding skywalk organically connects the campus and becomes a complete sky city
The blue skywalk interacts with the meandering river on the side, like graceful flowing clouds, unrestrained, surrounding the site, making the campus organically connected and becoming a complete sky city. The trail is not only a passage space, but also a landscape space, and the multi-semantic space enriches the dreams of childhood. The natural gentle slope has become an organic whole for the continuation of the ecological green axis.
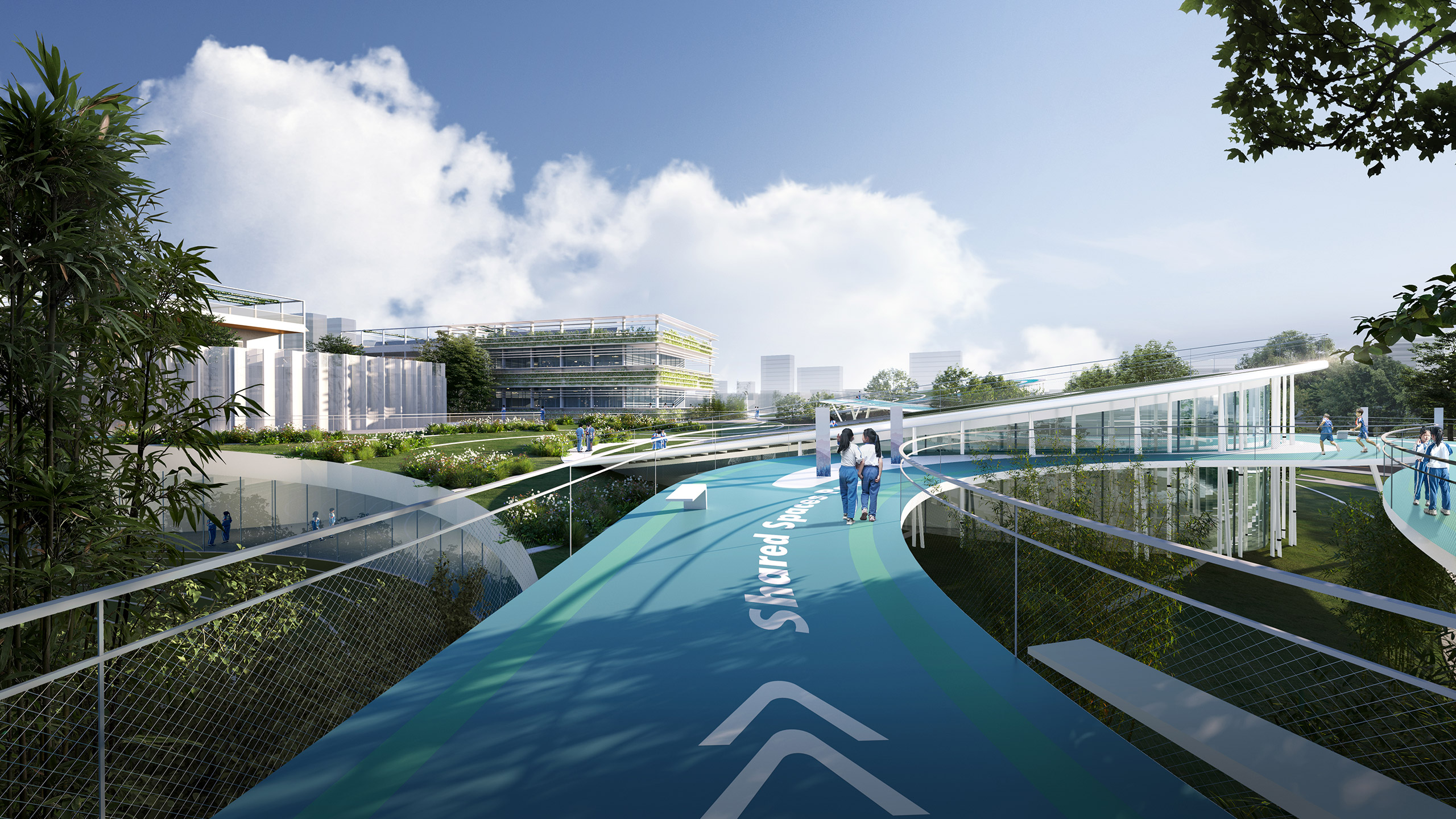
The trail is a passage space and a landscape space
03 Open and symbiotic civic architecture
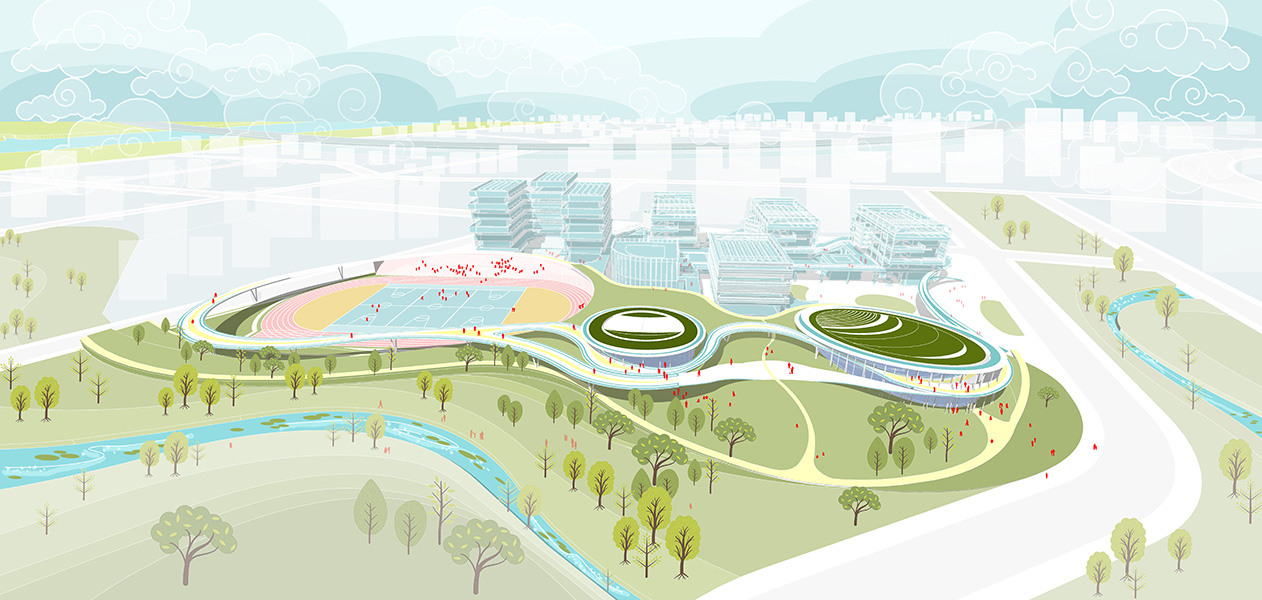
The school is open to the city, with shared functions, mutual landscape, and two-way empowerment
Some of the functions of the campus are embedded in the city, forming a cluster occlusion. Playgrounds, gymnasiums and zero-carbon cultural exhibition halls are open to the public on a time-sharing basis to improve the utilization of resources. The city and the school space are integrated, the city becomes the public living room of the campus, and the campus becomes the learning classroom of the city.
Among them, the zero-carbon cultural exhibition hall and school library is located at the gateway of the city's green axis, as an urban living room open to the public, and its ingenious path design makes the urban circulation line and the student circulation independent and does not interfere with each other. The exhibition hall has built-in electronic sand table, VR somatosensory games, 360 panoramic screens, AI interactive teaching displays, and a multimedia conference center that can accommodate 200 people, which can regularly hold social-oriented carbon and carbon forums.
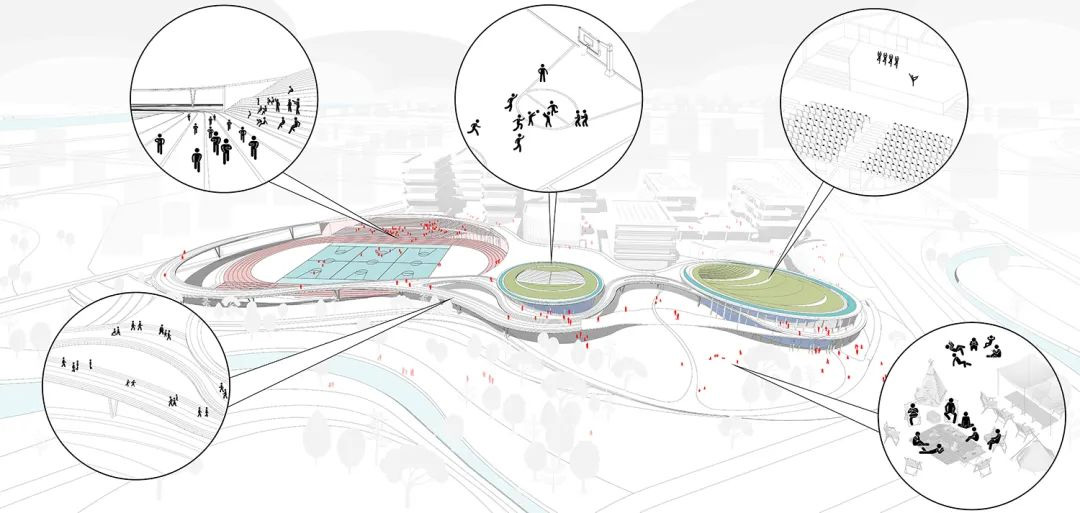
Starting from the most basic functional form, the campus combines with the public space platform to closely connect various functional groups with a growing trend: the first floor is mainly for public functions, and the second floor and above are for teaching functions. On the first floor, there is a "pick-up and drop-off sunken square" and a "main entrance pick-up and drop-off waiting area", which fully considers the problem of student pick-up and drop-off, and each flow line is relatively independent and complete.
The project has four innovative designs:
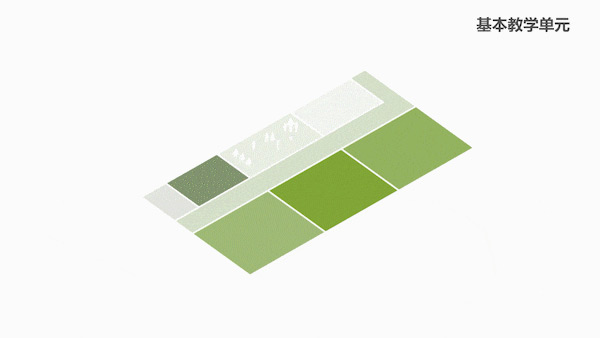
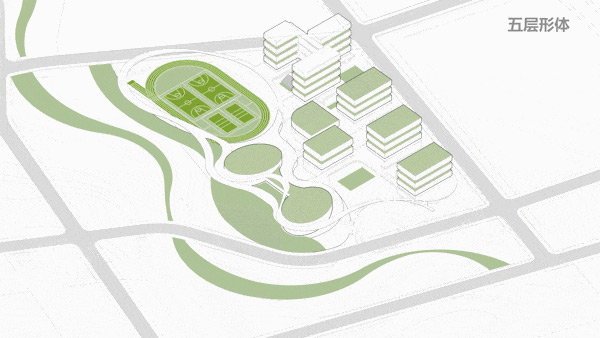
Body generation
Functional streamlining
Bamboo of growth, interactive platform
The design will build the teaching and living area into an integrated and interactive center around the teaching and innovation interaction between teachers and students, which we call the "Bamboo of Growth - Interactive Platform", which closely connects the teaching building, dormitory building, comprehensive building, canteen, etc. in the way of bamboo growth. Under the platform, there are classrooms and other functional rooms with public attributes; On top of the platform, there are relatively independent classrooms or use spaces.
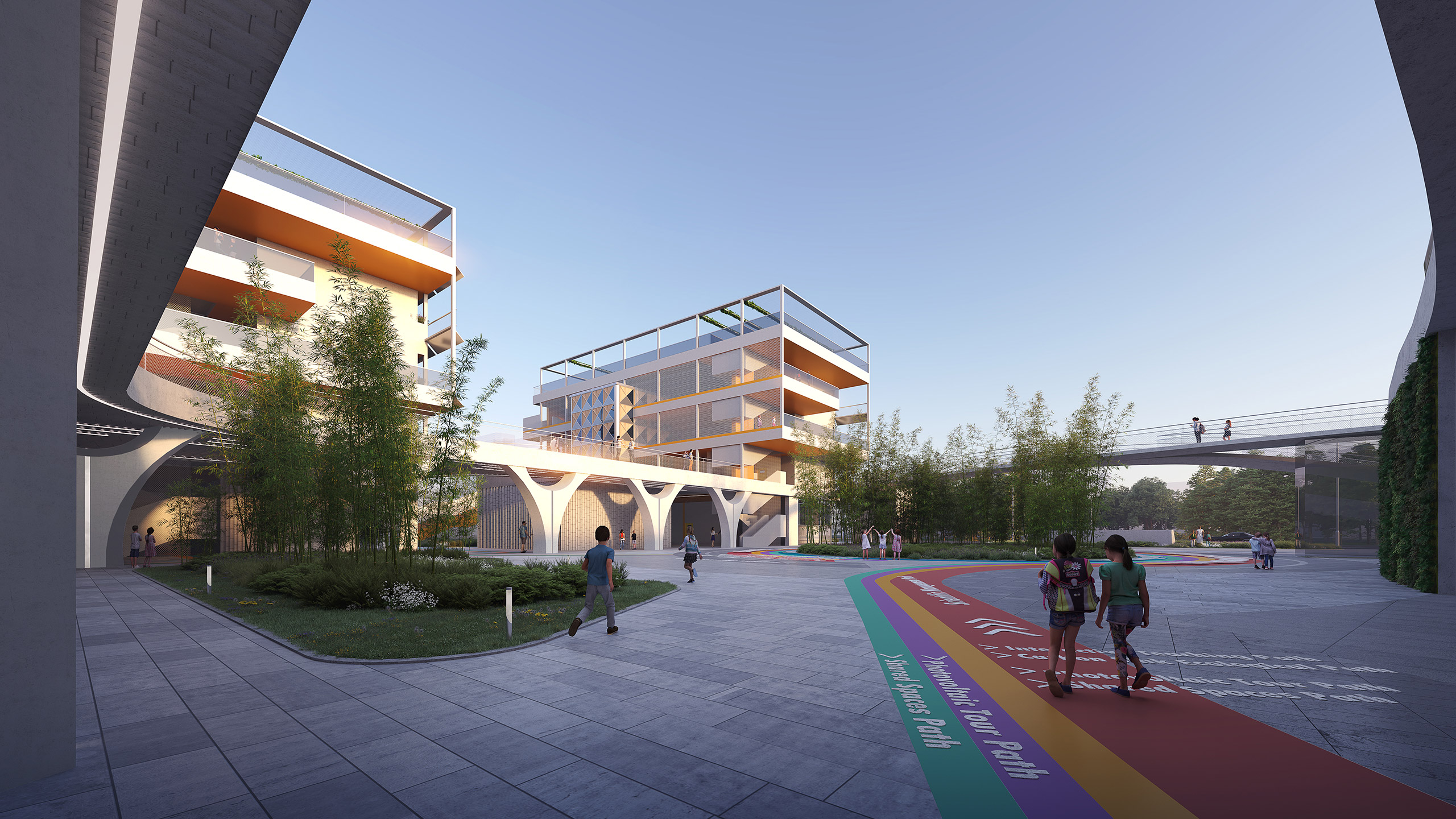
The main vein of the growing bamboo, through the LED colorful photovoltaic guide system to set up a buried light strip, can realize automatic lighting guidance at night, and clearly connect the use of functions:
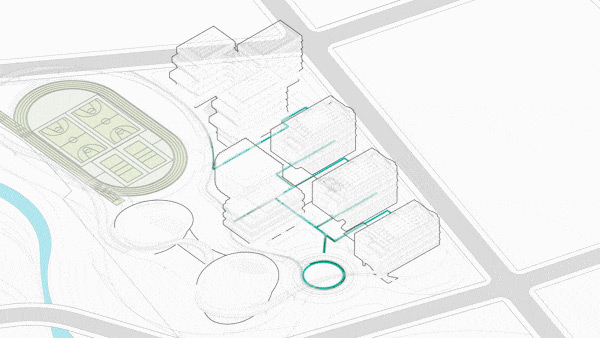
LED colorful photovoltaic navigation system
The blue line is a scenario-based photovoltaic guided road, linking the city's blue streamers, rooftop and wall photovoltaic panels and other photovoltaic technology tour routes;
The green line represents the carbon sequestration ecological road, which connects the rooftop and other public greening and rainwater harvesting systems;
The purple line represents the path of shared space, linking all public spaces;
The yellow line represents the interactive teaching path, which is the main teaching area;
The light purple line represents the road of scientific management, linking areas such as teachers' office buildings;
The gray line represents the logistics road, which connects the canteen and dormitory areas.
Open House, Time-sharing Management
Through refined design, the design realizes the customized flow line of different people, different time periods and different themes. Time-sharing management, which can be divided or combined, does not interfere with each other. For seven categories of people and five major use scenarios, it can achieve refined control for different degrees of openness.
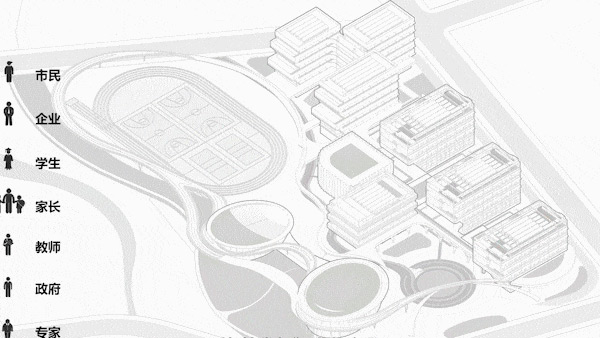
Refined time-sharing management system
In view of the interactive activities of school-enterprise training, parents' day visits, school open days and other scenarios, their own flexible use streamlines are also designed to realize the scientific management of campus and city sharing.
The corner of wisdom, the training base
By creating a rich and colorful interactive space, the design breaks the traditional corridor layout, combines the initial form of geometric shapes, and uses three theme communication spaces of wisdom triangle, wisdom square and wisdom circle, so as to reflect the initial quality of educational exchanges and sharing.
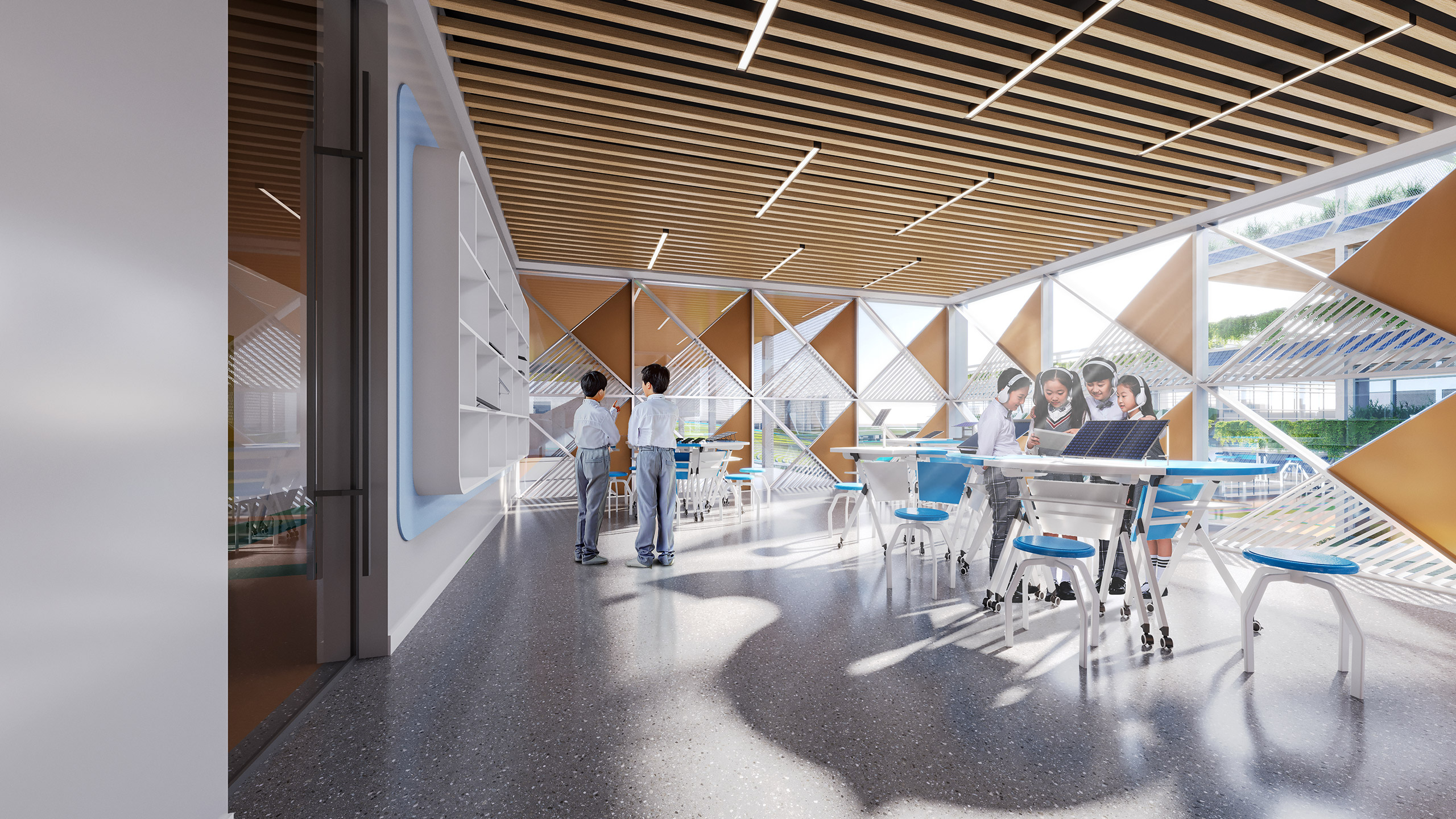
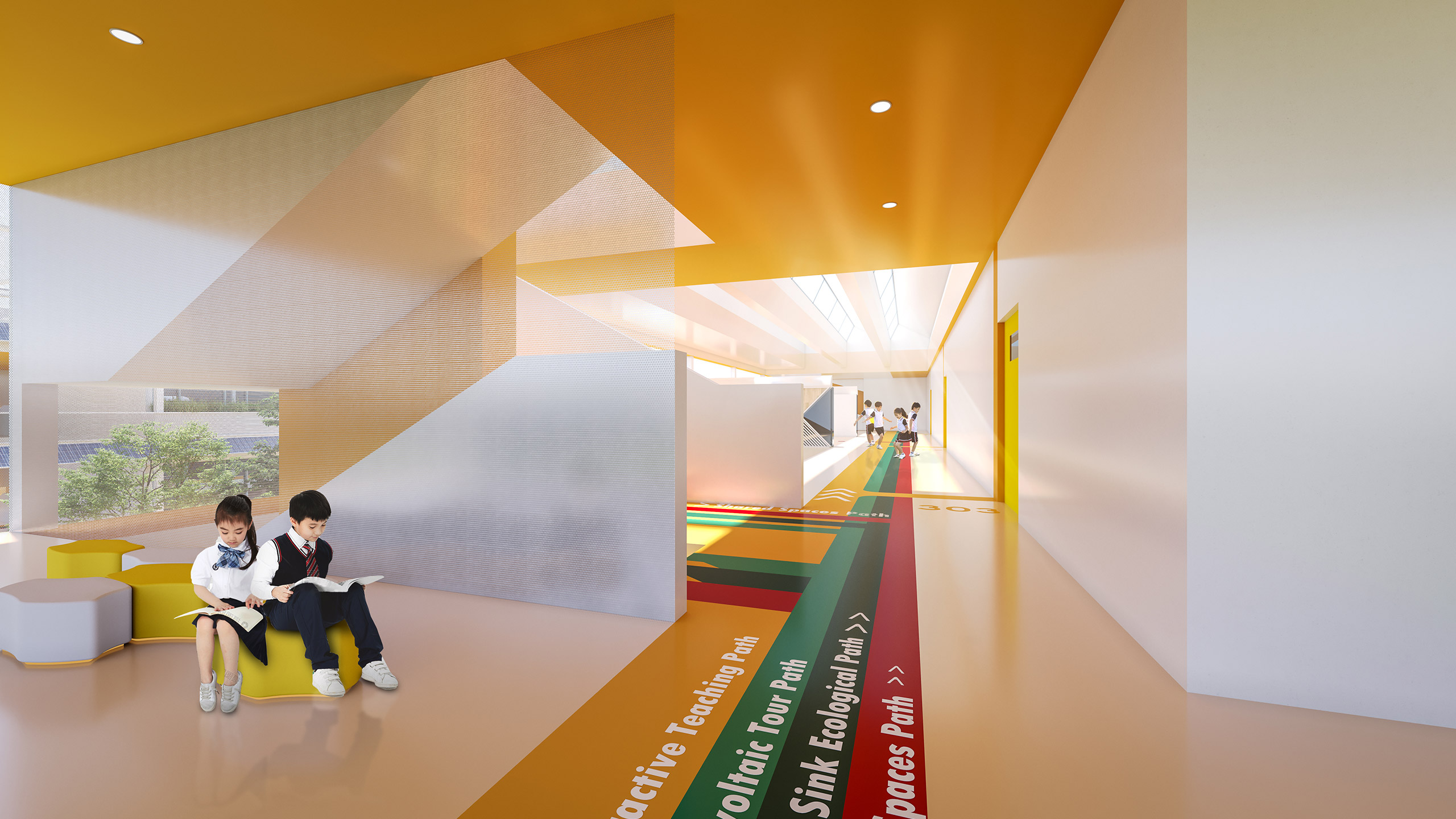
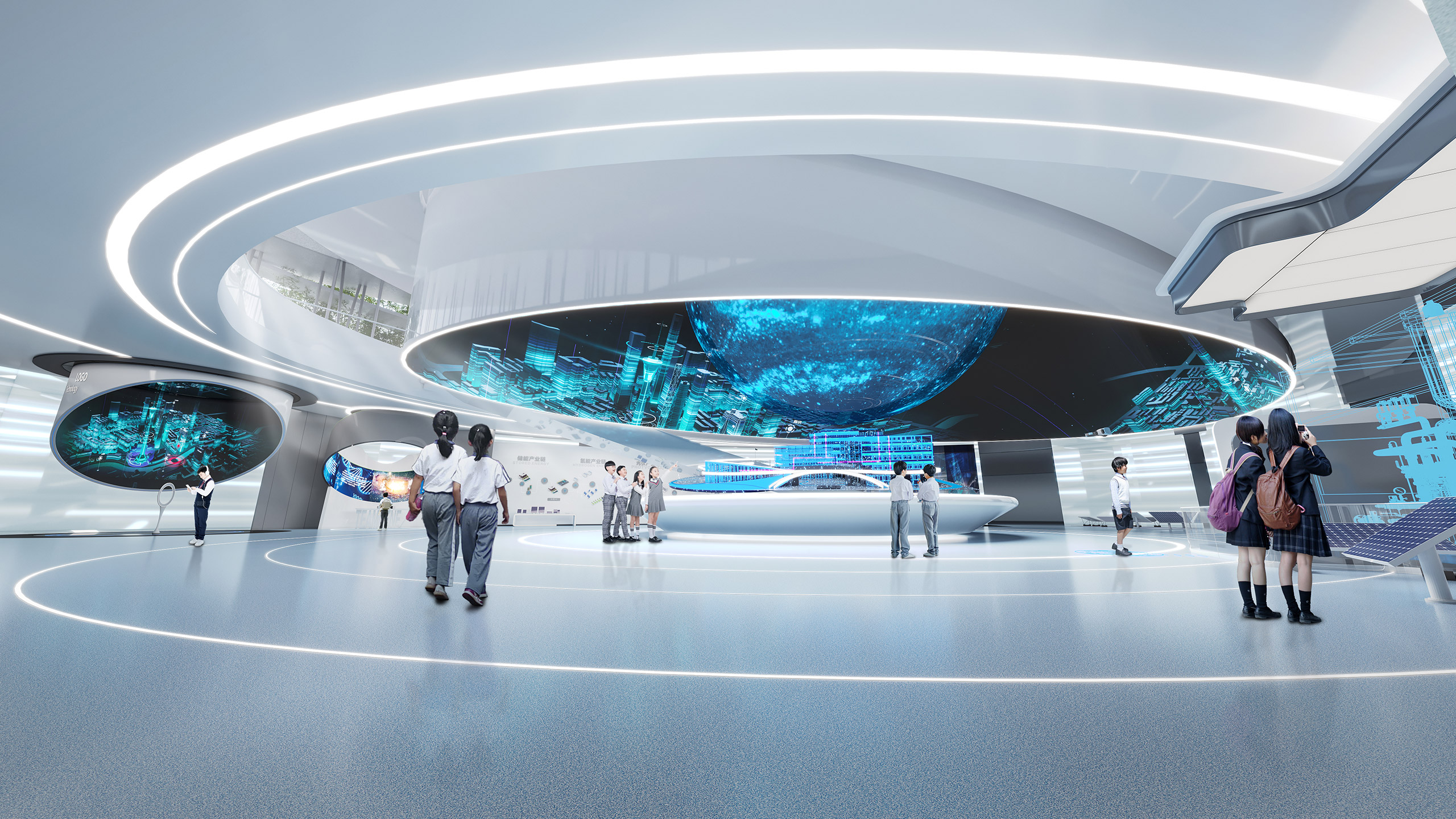
Colorful interactive space
The core of double carbon, regional culture
The design innovatively combines the local culture such as dual carbon technology and bamboo culture, and uses photovoltaic power generation panels as the constituent elements of the building façade, and realizes the angle of photovoltaic panels and the sun's trajectory to follow the rotation through technical means, and the composition of the fifth façade will also integrate lighting and photovoltaics. On the south side of the façade, there is a landscape platform, which connects the garden rainwater collection on the roof to create an ecological building façade for rainwater recycling. Combined with Yibin's unique regional bamboo culture, with the concept of bamboo growth, the bamboo culture is interpreted from the logic of shape organization, low-carbon materials on the façade, to landscape photovoltaic devices with bamboo shapes.
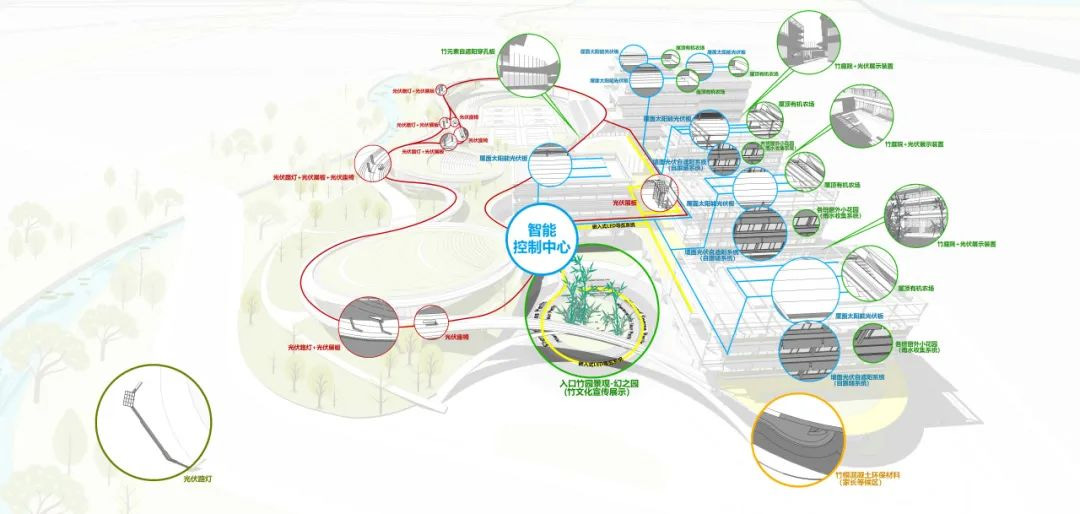
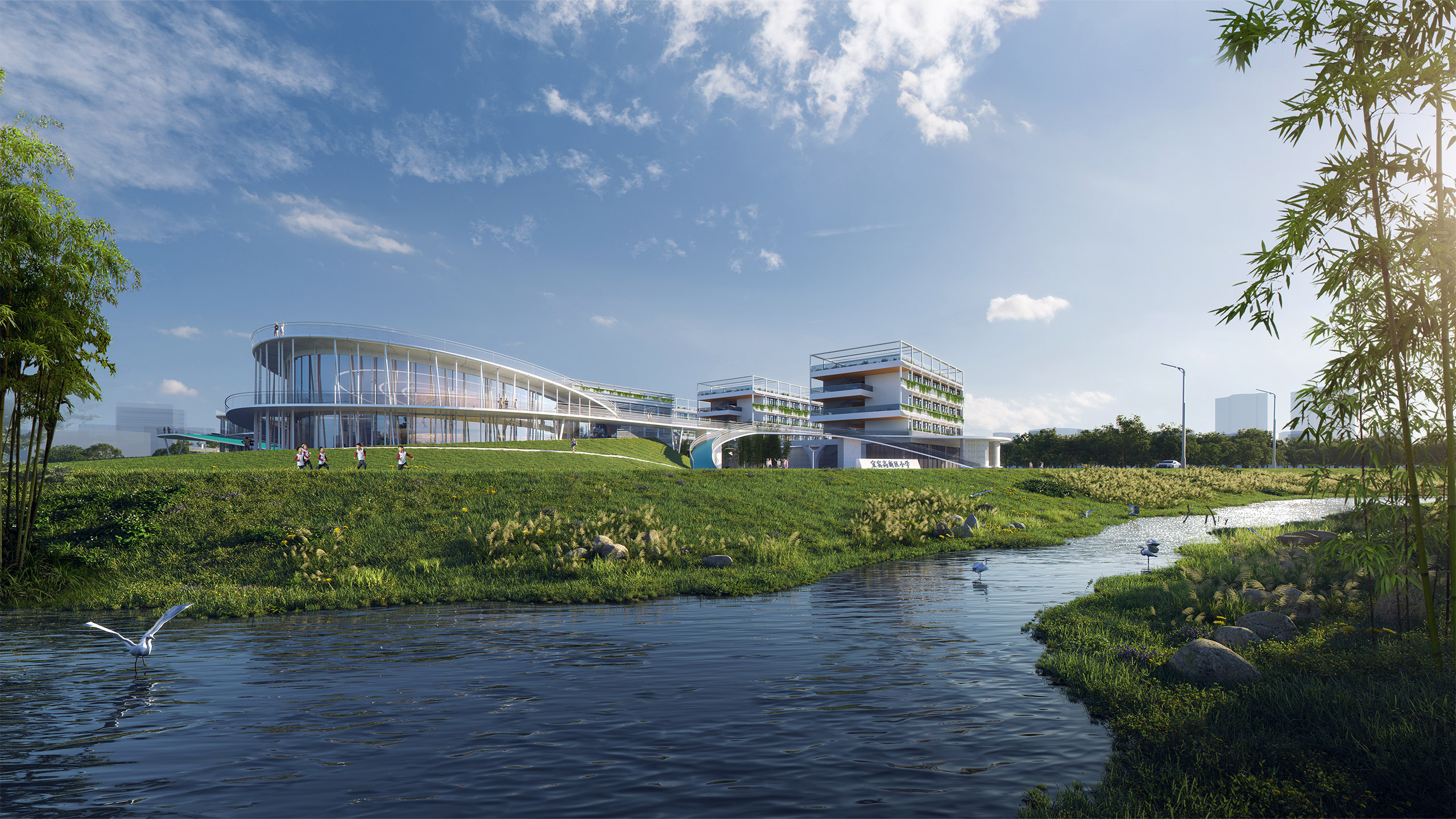
Photovoltaic panels are used as a component element of the building façade
Industry and ecology are the two core issues that the design has always paid attention to, and [Sky City, Photovoltaic Home] will be a "new campus of the times" integrating interactive teaching, school-enterprise symbiosis, real-life display, and urban ecosystem, as well as a new integrated campus with a sense of social responsibility and demonstration effect.









