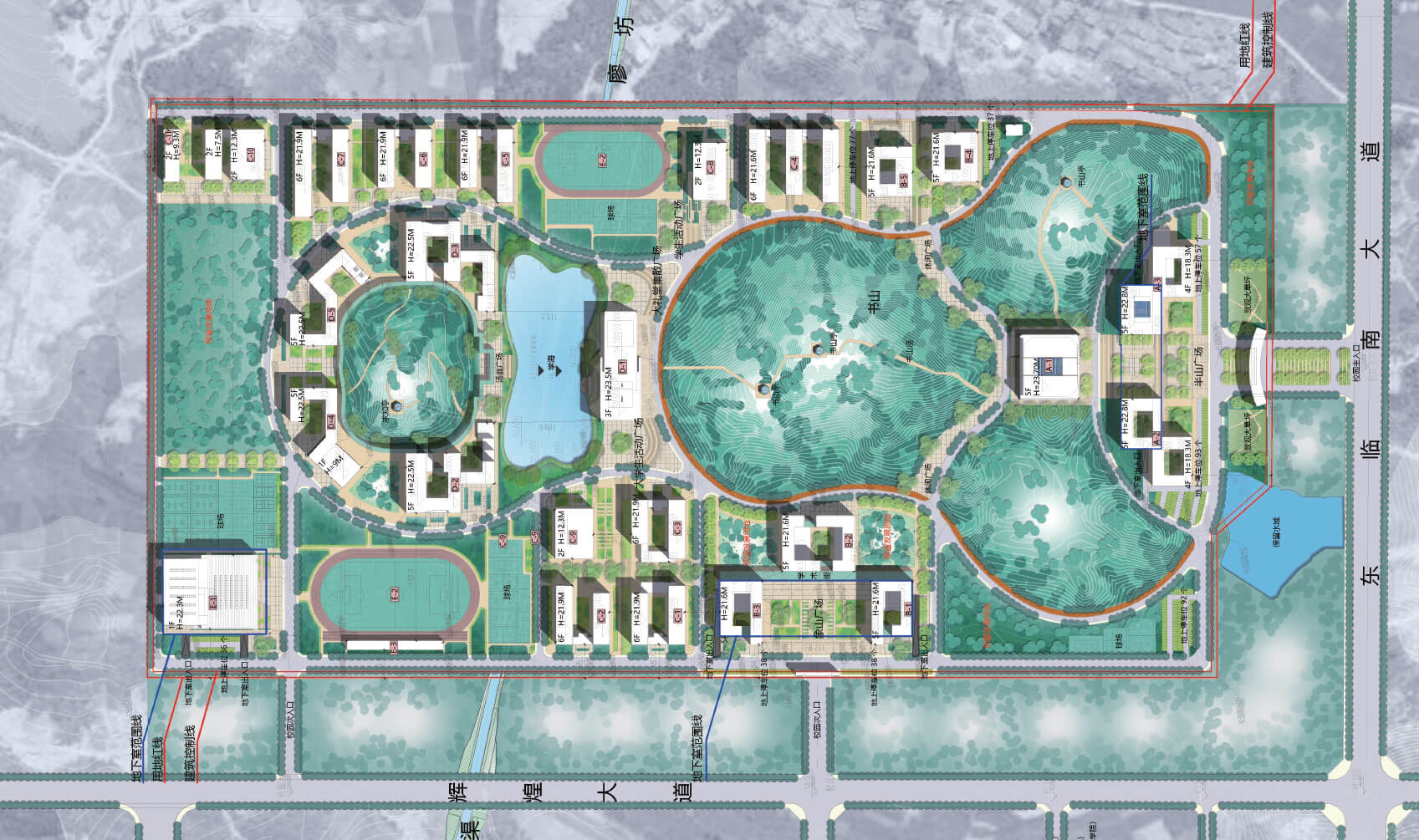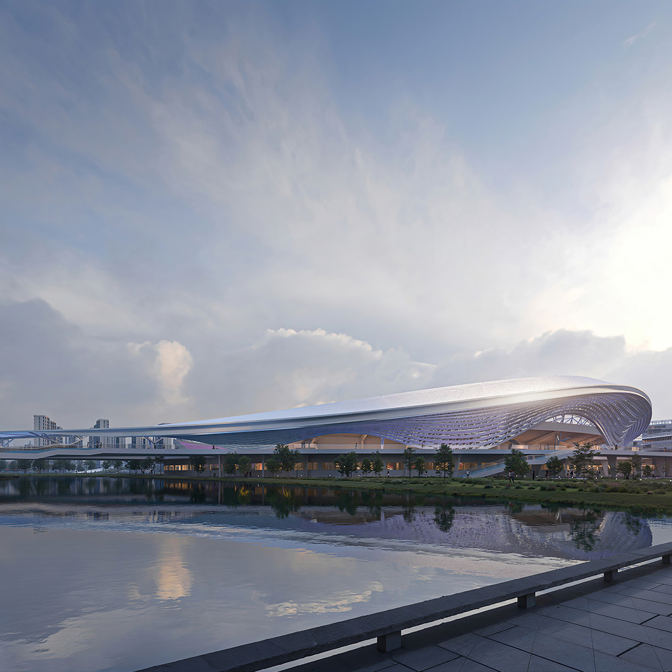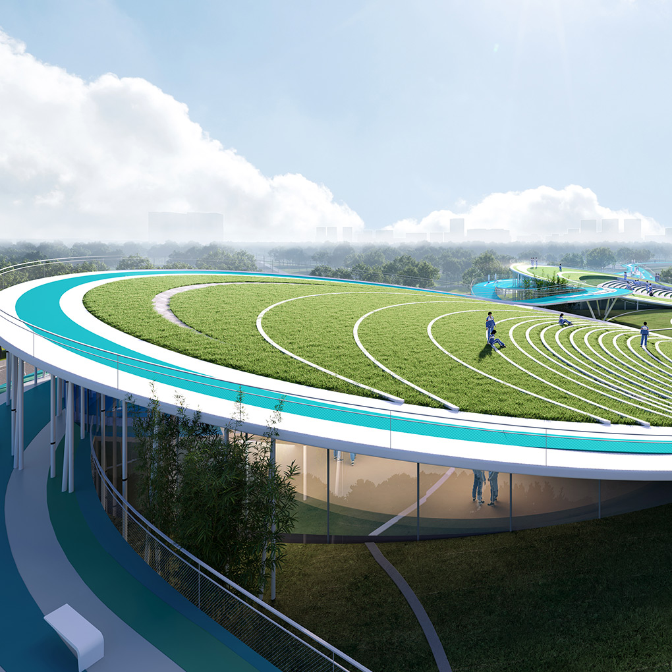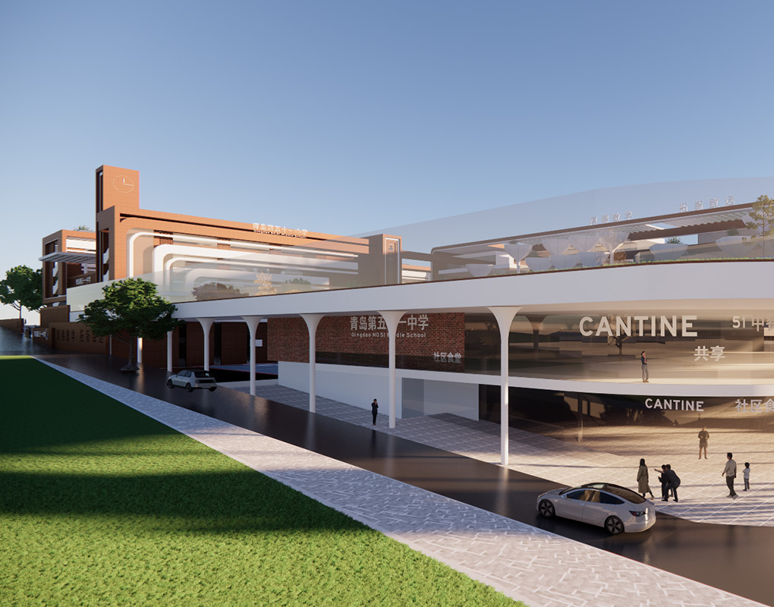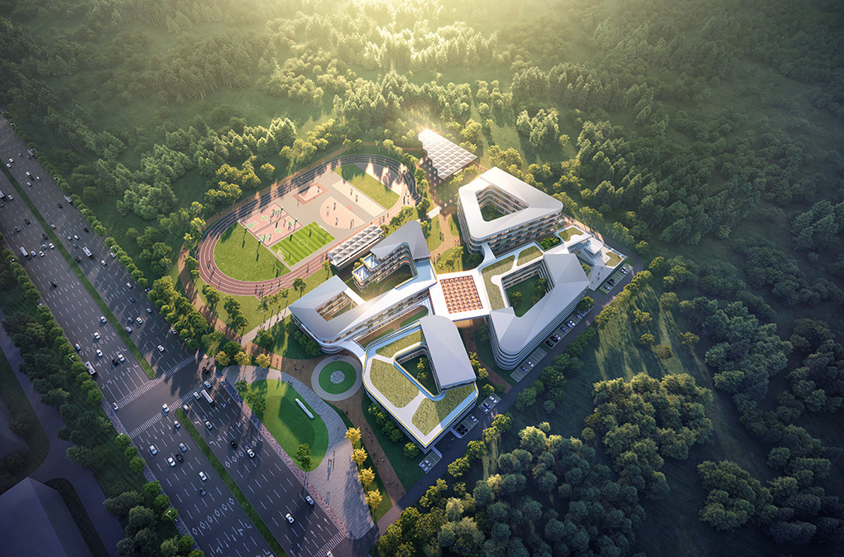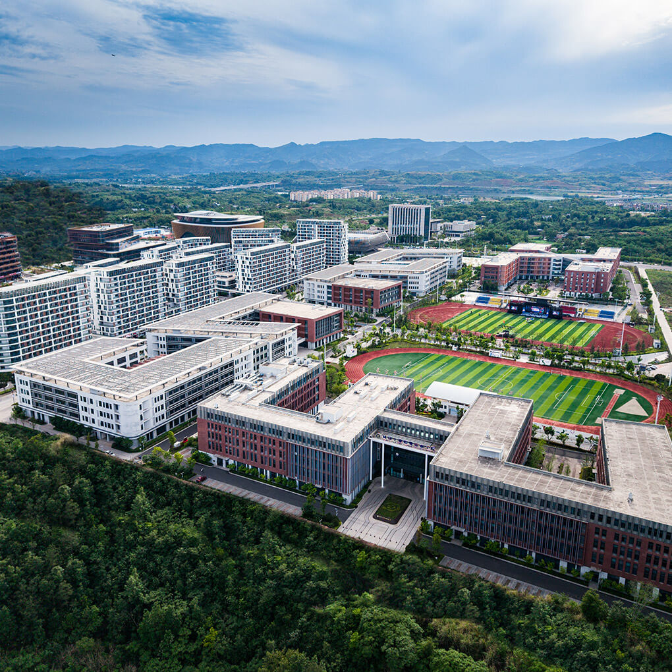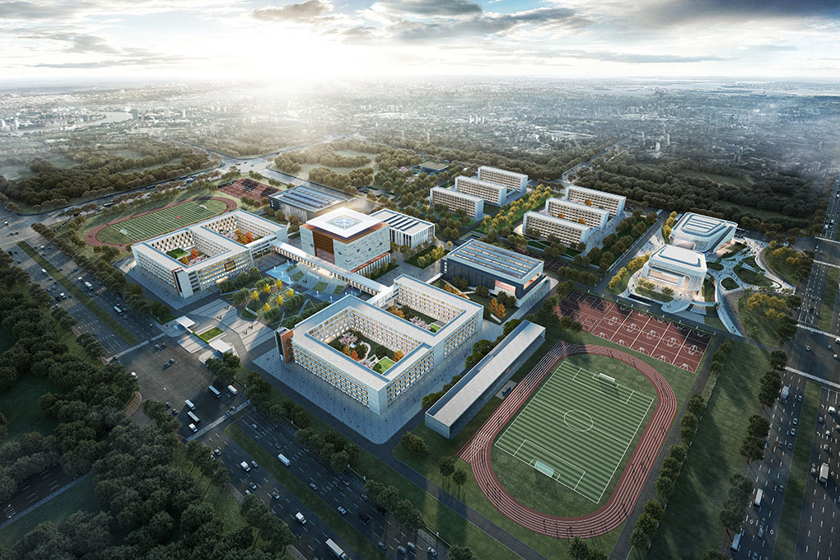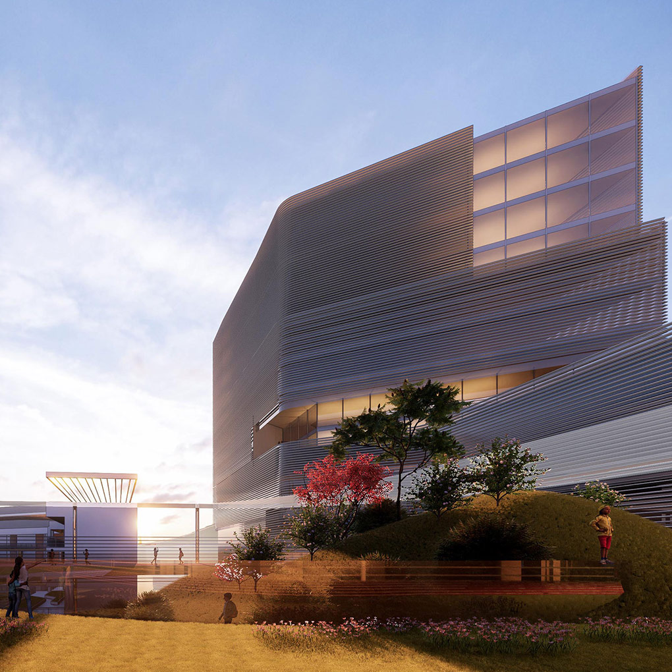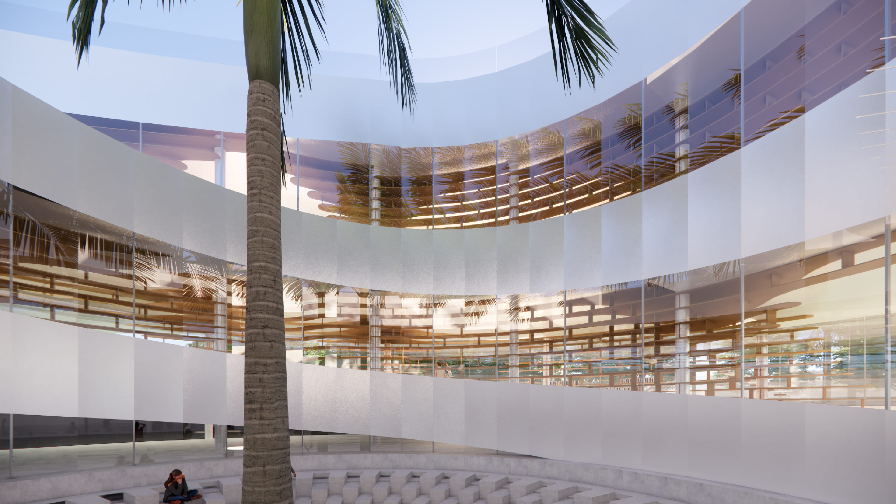
Infinite growth of ecological campus field - campus design of Gandong University
Fuzhou • Jiangxi • China • 2024
The project is located in Donglin New District, Fuzhou, Jiangxi Province, at the junction of Shuikou and Bofeng in Qiligang Township and Chenfangji Township in Jinxi County. The design is guided by the strategy of "facing the future", aiming to create a campus space that pays equal attention to spatial flexibility and ecological perception to meet the diverse needs of the long-term development of universities.
Status: Completed
Time: 2024
Client: Fuzhou Municipal Bureau of Education and Sports
Type: Bid / Winning Bid
Contents: Educational Buildings / New Buildings / Public Buildings
Floor area/plot area: 293,856 m² / 685,874 m²
Principal Architect: Liu Xiangcheng
Chief Architect: Liu Xiangcheng / Song Jiacheng
Design Team: Qiu Hao / Lu Linying
Partners:
Tongji University Architectural Design and Research Institute (Group) Co., Ltd
Fuzhou Architectural Design Institute Co., Ltd
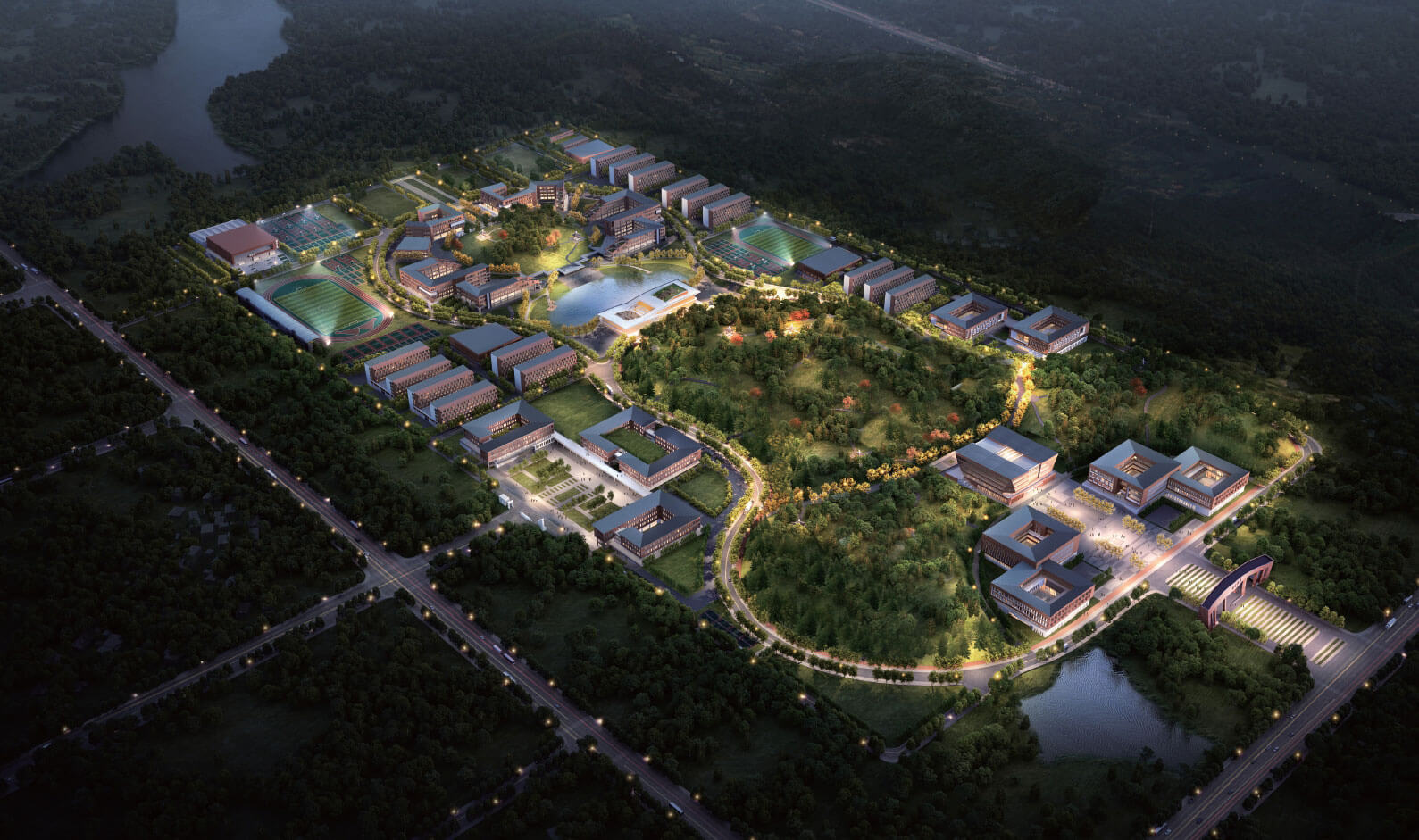
The overall plan follows the methodology of "overall planning, leeway, system design, and phased implementation", and accurately lays out various functions such as teaching, scientific research, experiment, administration, communication and leisure, so as to reserve space for future development. The streamline organization is precise and clear, taking into account the vehicle parking and pedestrian network, and the campus traffic is optimized with a systematic strategy to ensure the coexistence of efficiency and humanized experience.
The original mountainous nature of the site is cleverly translated into a spatial advantage, and the main body of the building unfolds in a multi-storey form. The "Book Mountain" area uses libraries and core gardens to build knowledge sharing and exchange nodes; "Xuehai" is surrounded by auditoriums, gymnasiums, and activity centers, forming a clear and definite group of public buildings. The water corridor bridge, water pavilion and landscape trail are intertwined to form a green ring network, connecting space nodes in series, creating a continuous and rich landscape experience, and achieving a high degree of unity in the visual and functional aspects of the campus space.
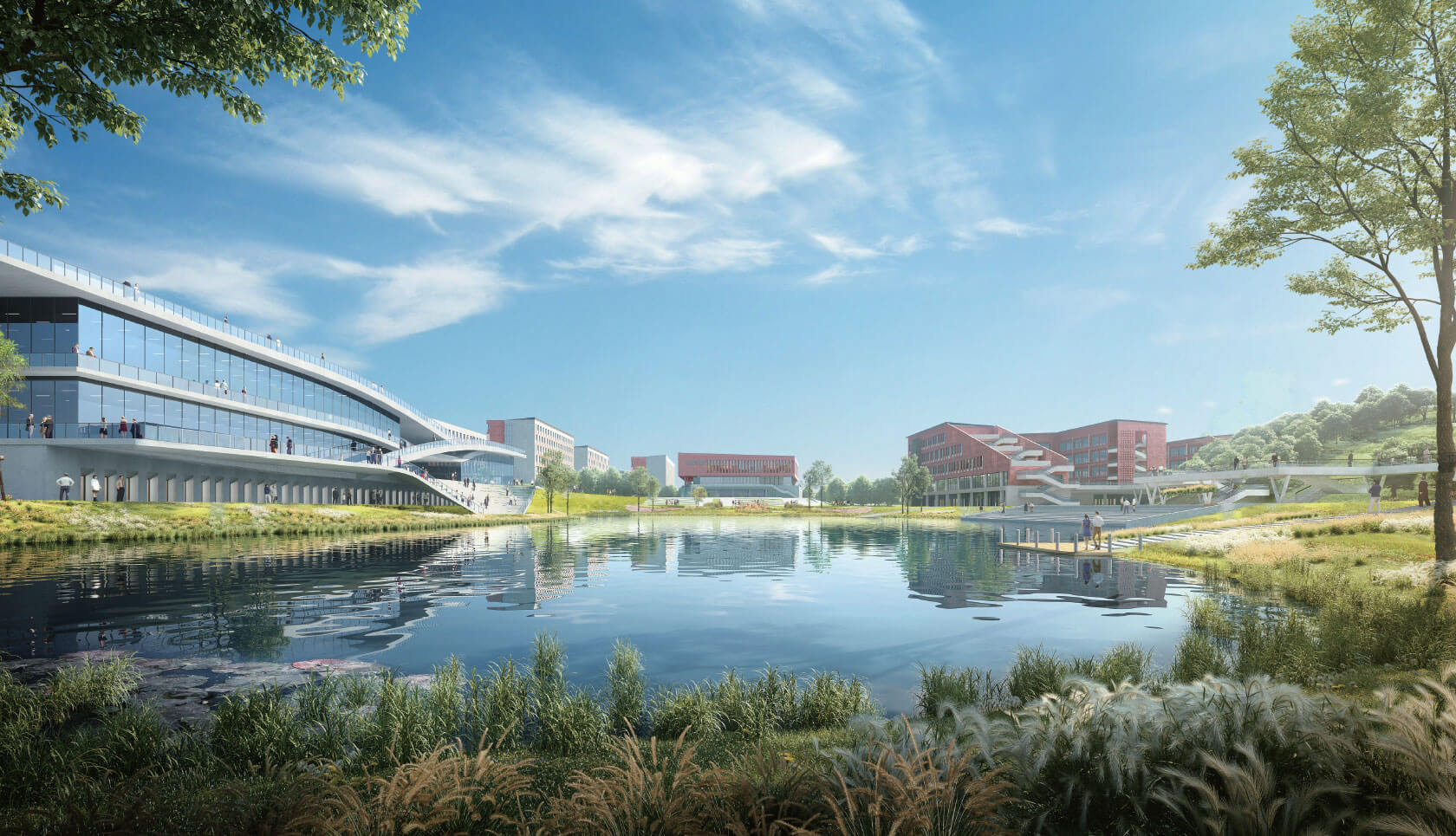
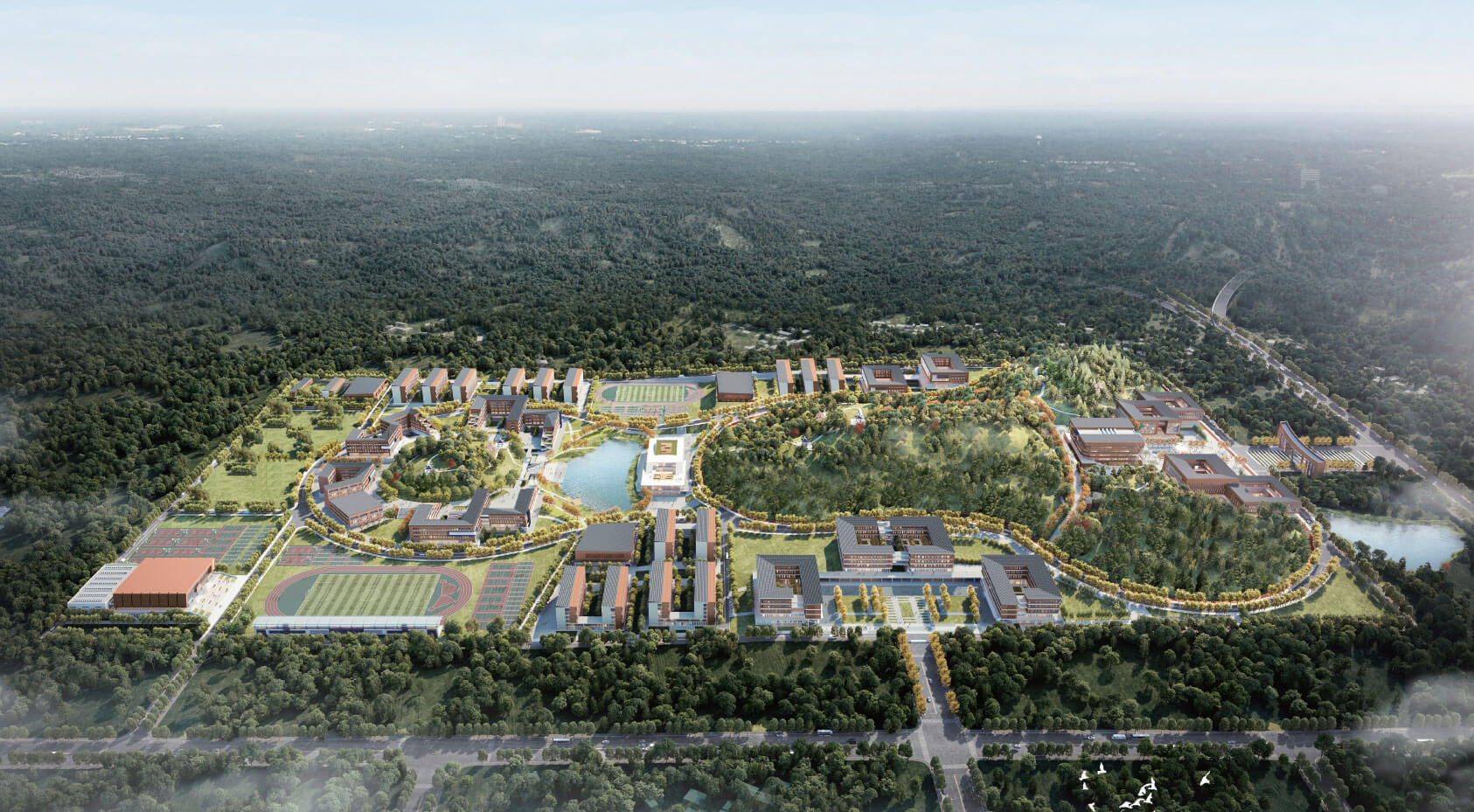
The ecological concept is deeply infiltrated into the campus space, and the roof garden, overhead corridor and second-floor platform are transformed into a three-dimensional greening system, forming an all-round ecological field. The design takes semi-private group green space and courtyard space as the core, giving multiple meanings of social interaction and emotional belonging, and then creating a high-quality and humanistic educational environment.
