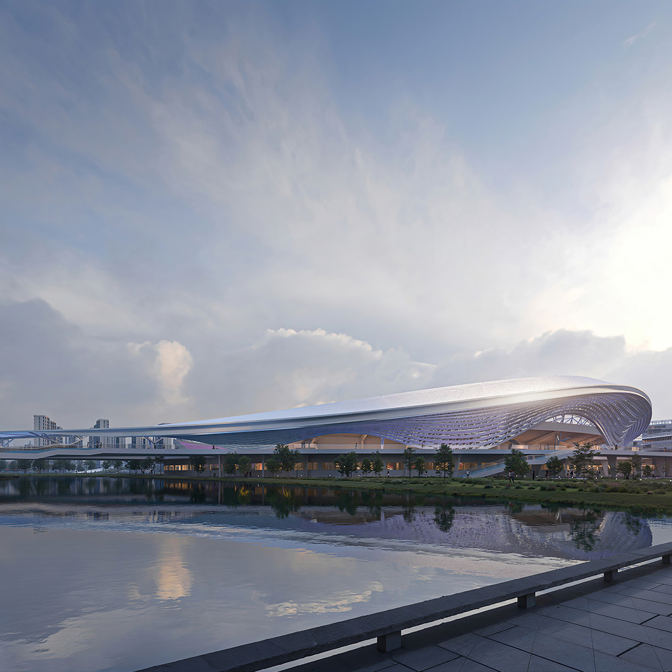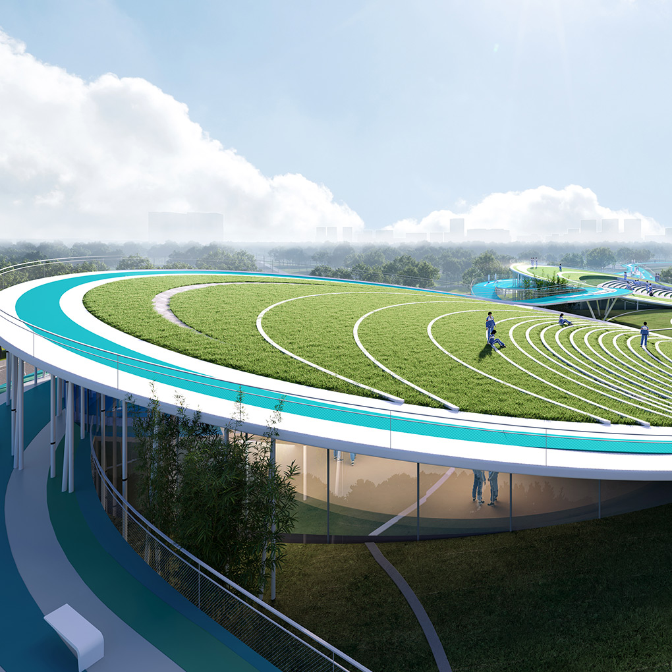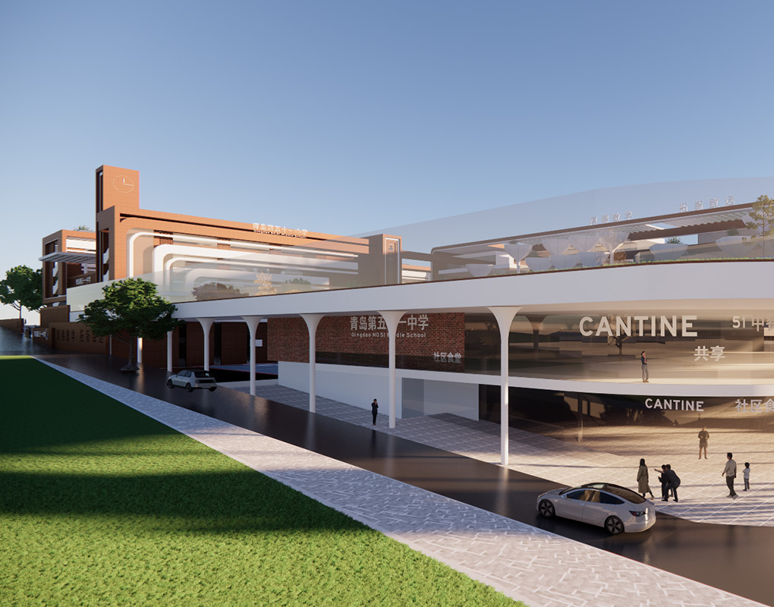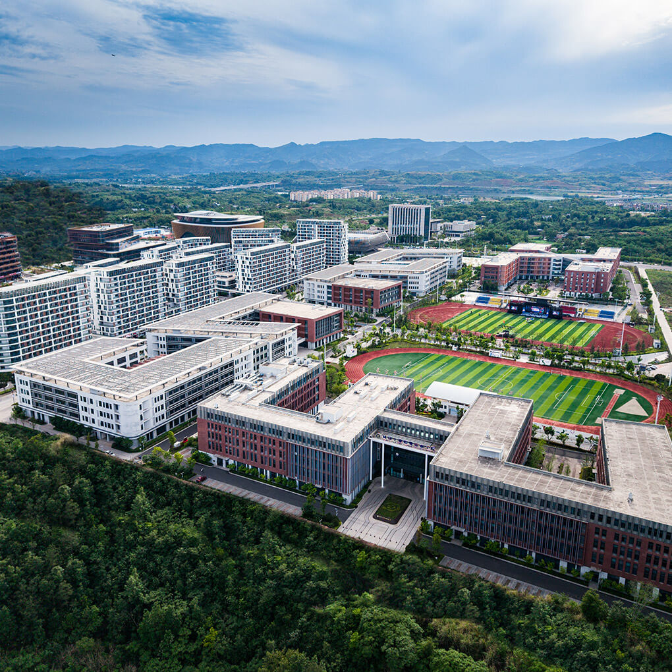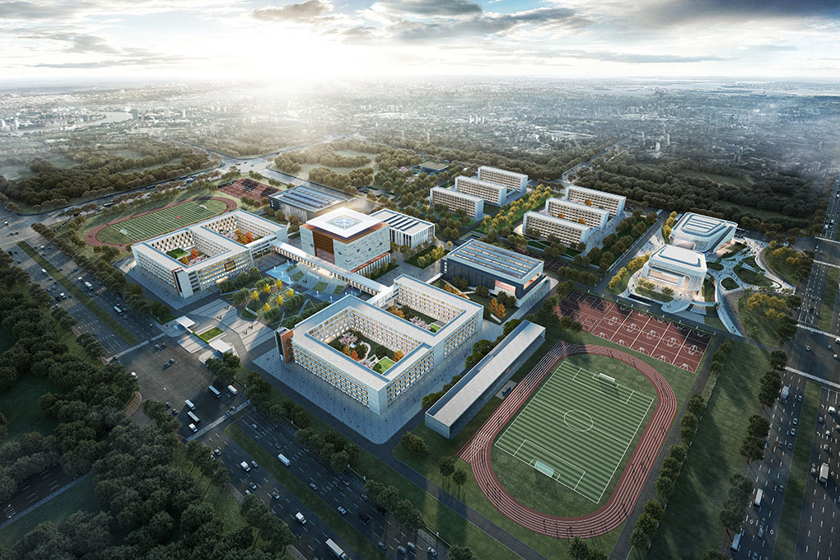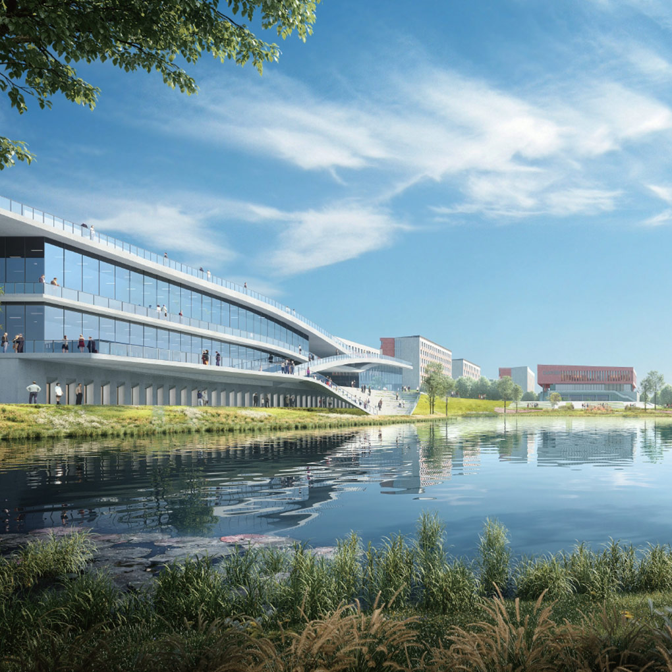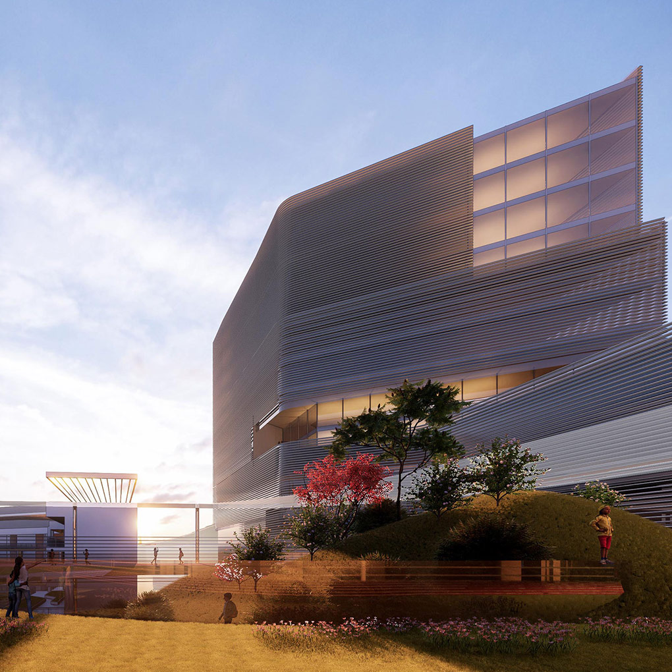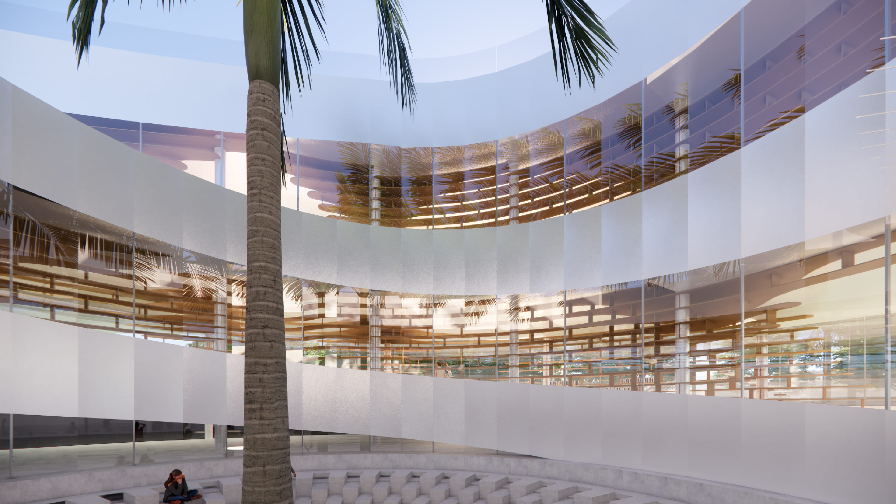
Yibin Special Education Center
Yibin • Xinjiang • Sichuan • 2024
The design was inspired by the four-leaf clover, an image of happiness and good fortune. We hope to convey our care and blessings to the special education group, so that children can grow up happily in the new campus, gradually master life skills, and better integrate into the future society. From the macro layout to the detailed expression, the design embodies the four-leaf clover elements everywhere - from the overall campus form to the exquisite four-leaf clover-shaped lighting roof on the top of the wind and rain playground, forming an organic integration across the management and functional dimensions.
Status: Ongoing
Time: 2024
Client: Yibin Sanjiang Investment and Construction Group Co., Ltd
Type: Bidding, Finalist, Selection Scheme
Contents: Educational buildings, special schools (hearing and speaking disabilities, intellectual disabilities, visual impairments), elementary schools, junior high schools, high schools, public buildings
GFA/plot area: 30,890 m² / 58,493 m²
Principal Architect: Liu Xiangcheng
Chief Architect: Song Jiacheng
Chief Architect: Lu Linying, Qiu Hao
Partner: Tongji University Architectural Design and Research Institute (Group) Co., Ltd
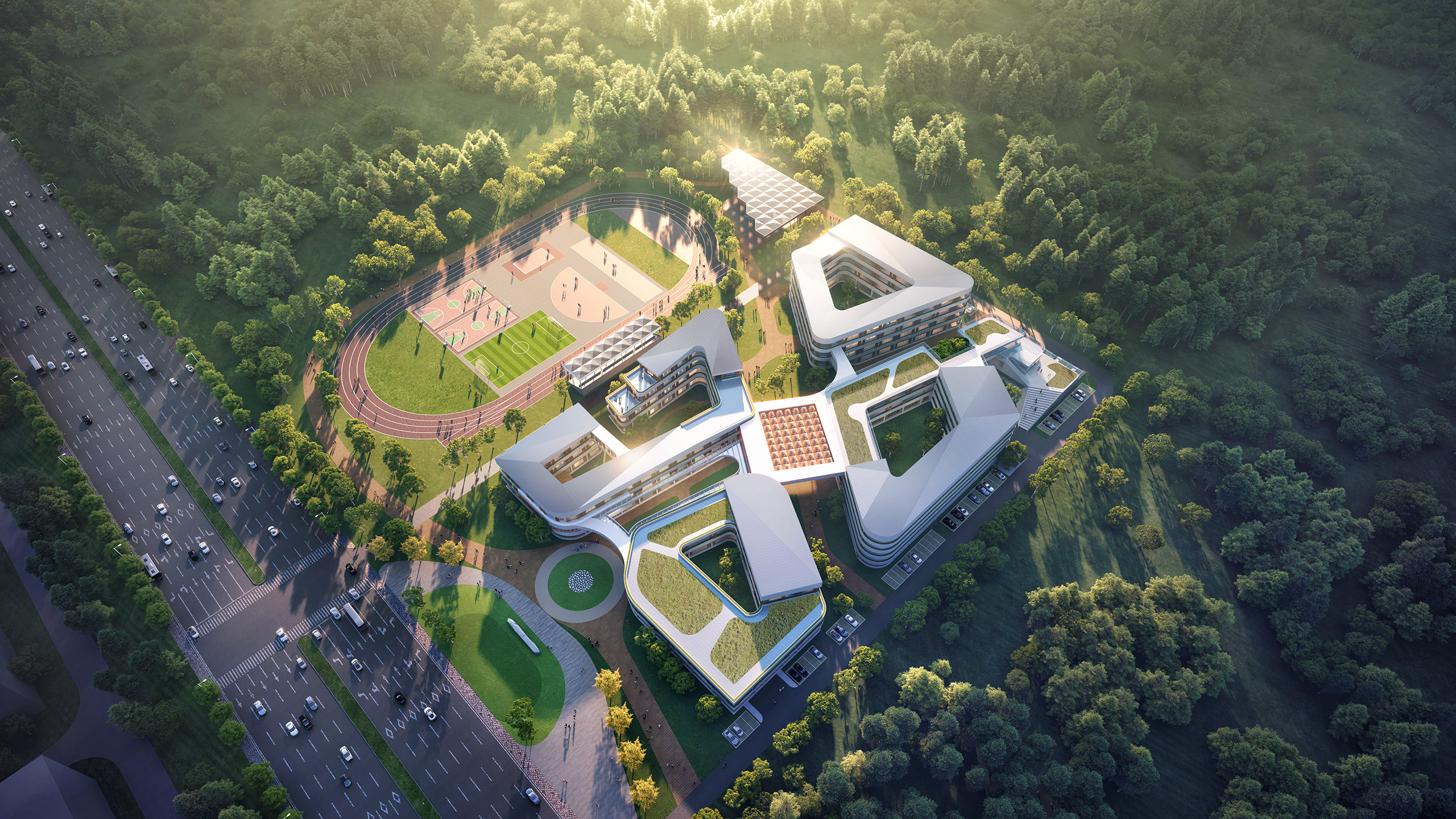
Based on the in-depth research and analysis of the site environment and the needs of special education groups, this plan clearly puts forward the design characteristics of "three major enclosures", "four major areas" and "five major groups", especially designed for special needs, and strives to achieve a high-quality campus space that is scientific, ecological, practical and iconic.
Three major enclosures: rich ecological space
The first encloses the campus boundary with greenery and trees, forming an ecological barrier to isolate urban interference and provide a quiet and private educational space. The second enclosure is surrounded by the teaching and living area on the west side and the wind and rain playground on the southeast side, and through the series layout of the inner and outer double rings, the different functional areas can not only operate independently, but also integrate with each other. The third enclosure is to integrate different colleges and service functions on the ground floor by wrapping around the central public space, creating a core space for interaction, exchange and integration.
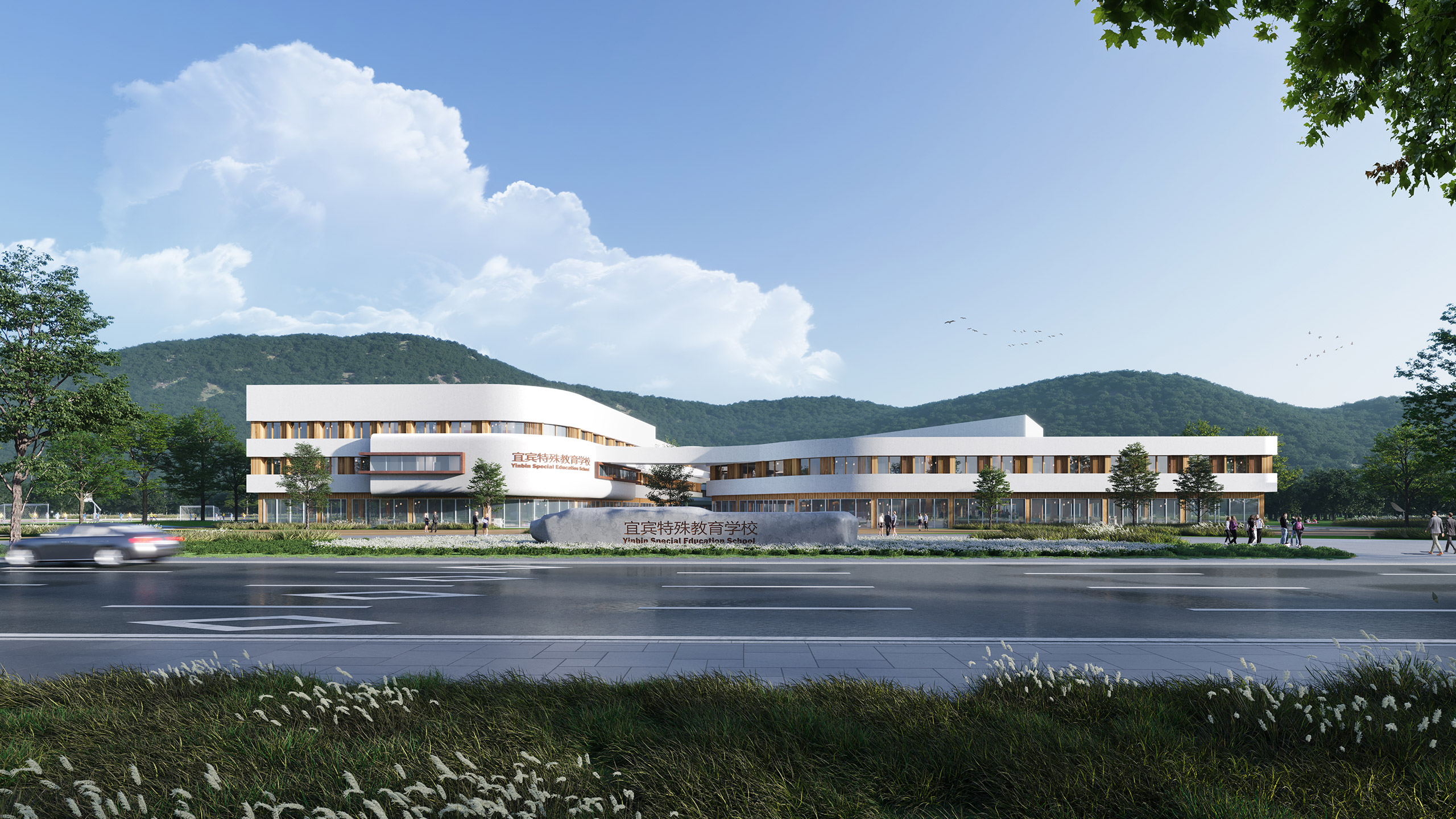
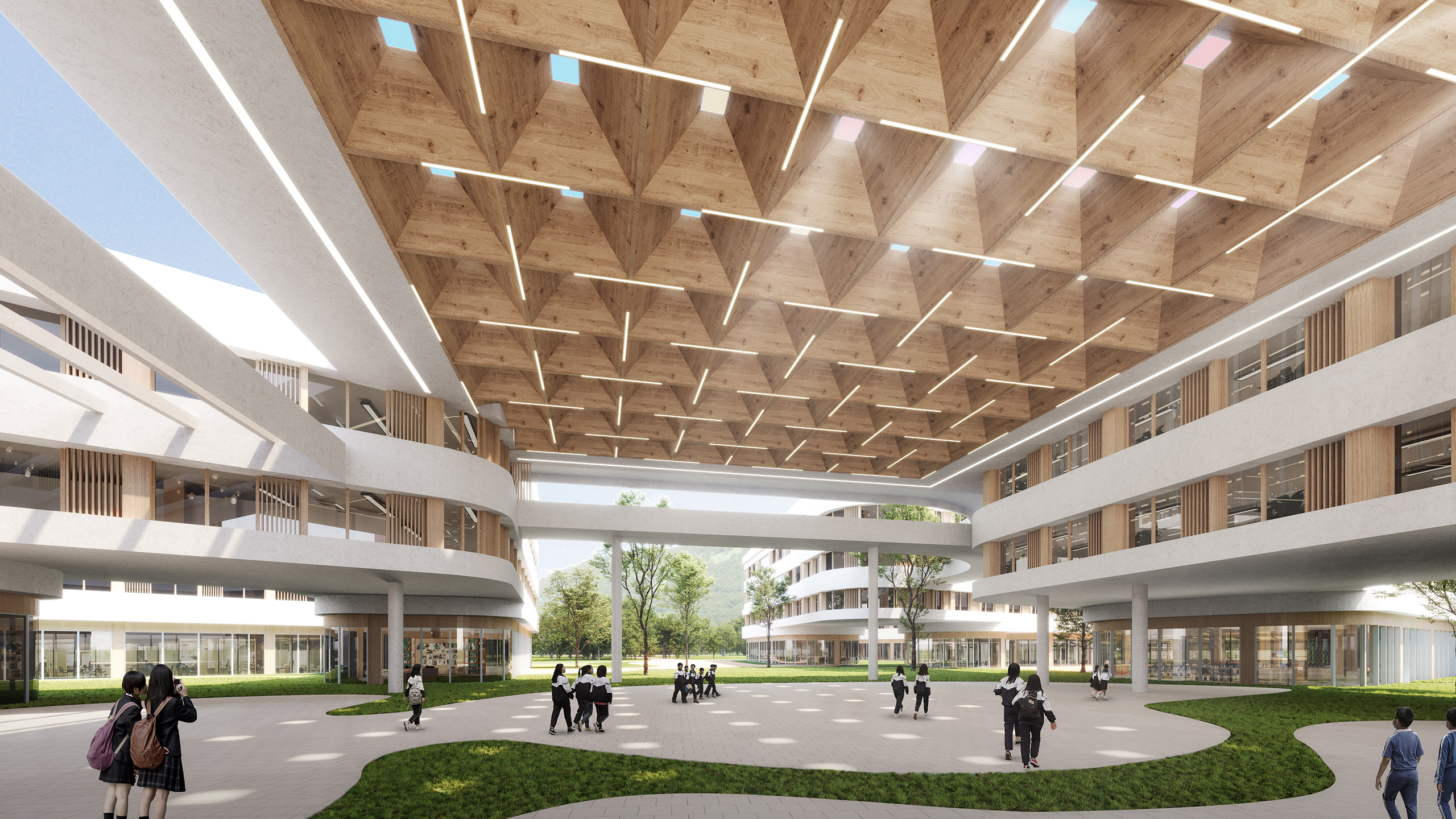
Four areas: a balance between openness and privacy
The campus layout is highly intensive, and the land is efficiently released, forming four levels from public to private:
The entrance plaza is fully open to the public.
The quality development base and street corner park are open for a limited time to encourage community sharing.
Sports facilities and playgrounds that interact and share with the city can flexibly meet the needs of the campus and the community.
The teaching and life groups of teachers and students are flexibly divided to ensure the safety and privacy of daily educational life.
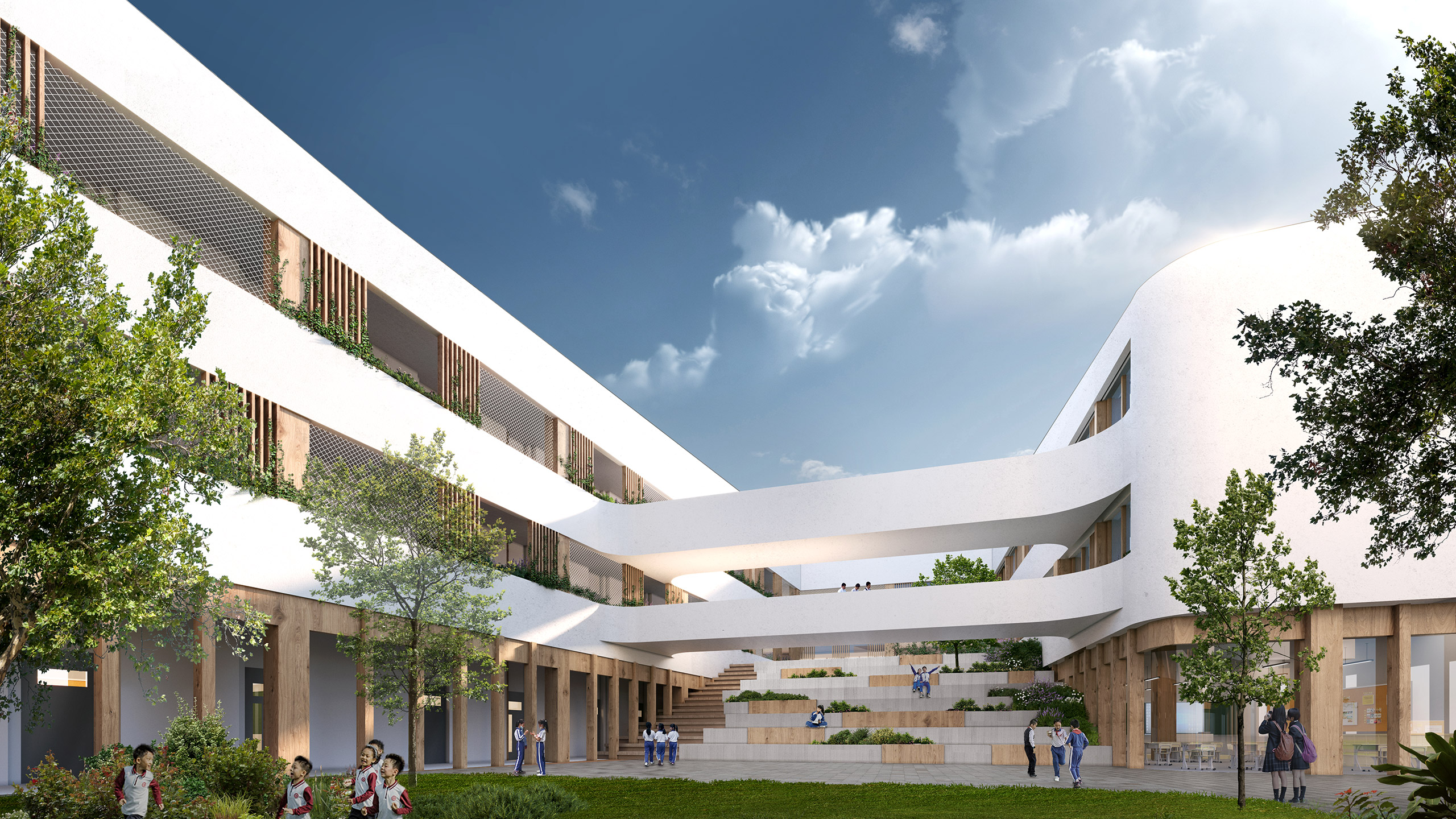
"Four Courtyards and One Core" Group: Refined Spatial Composition
The teaching and living group is carefully arranged into three college courtyards, each with its own characteristics and independent functions, and is refined for the characteristics of different special groups. Around the core area of the campus, the "four-leaf clover core", each group is like a cluster of leaf petals, symbolizing the integration and unity of space and concept. The central public service group has catering, fitness and entertainment facilities, which are open and shared with the surrounding colleges, while the dormitory area is streamlined and independent to ensure the quiet and comfortable living space. In particular, due to its special needs, Peizhi College has a particularly private layout and a strong sense of courtyard, forming a quiet and safe learning and living environment.
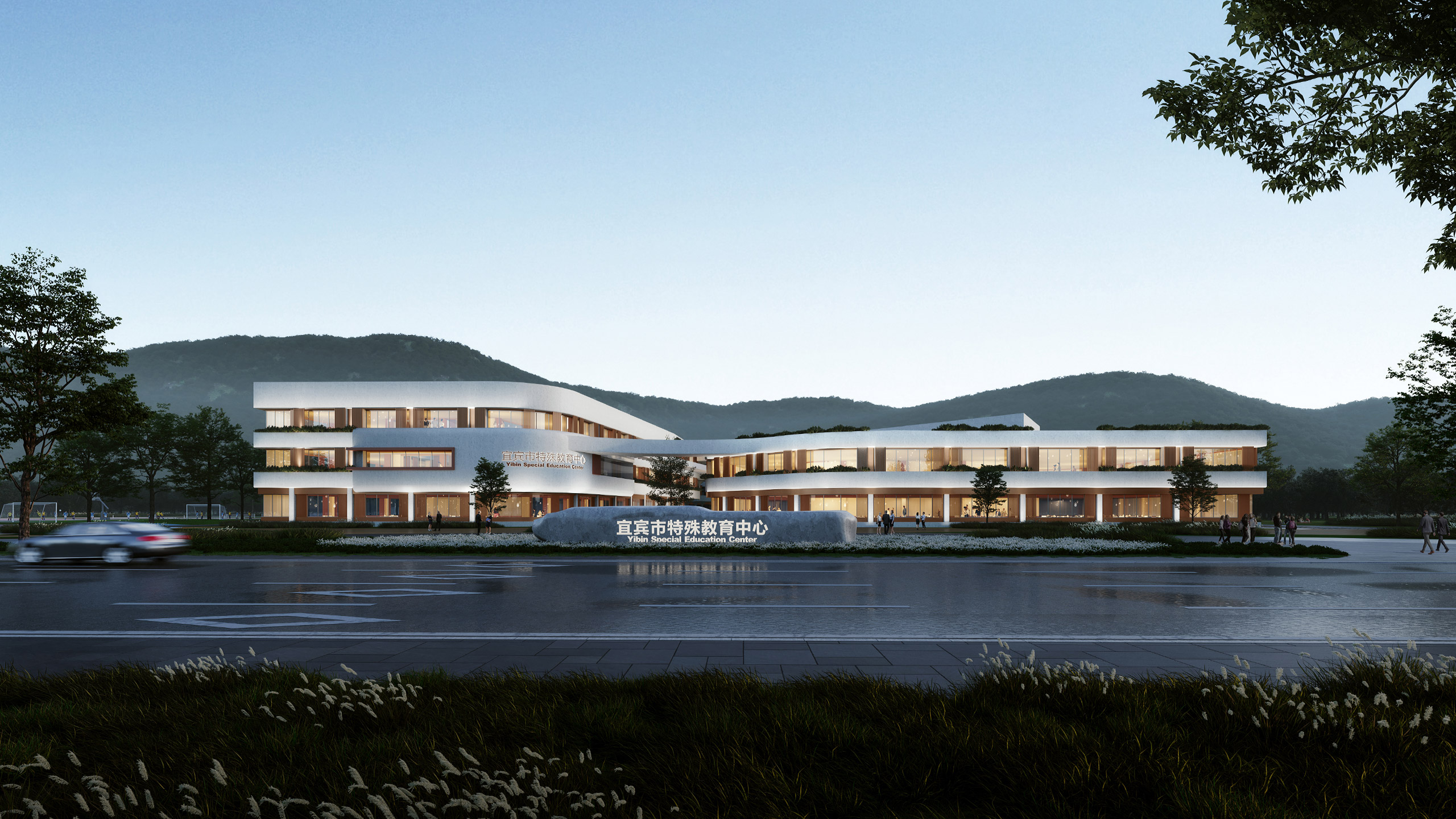
Facade design: a blend of nature and modernity
The façade of the building adopts a modern style, simple and pure, full of identity, cleverly integrated into the surrounding environment, respecting the original mountain and context, and creating a quiet and harmonious atmosphere. The white color symbolizes healing and tranquility, while the wood color reflects nature and warmth, and the two contrast with the rich vegetation of the surrounding landscape, making the campus feel like a healing garden hidden in nature. At the same time, special attention is paid to the psychological needs of special education teachers and staff, and a comfortable and beautiful office environment is provided.
The project design fully considers the convenience of construction and the rationality of cost, and is easy to construct and maintain in the later stage. After completion, this special education school will become a model of the integration of social value and architectural aesthetics with its world-class design quality and demonstration effect.










