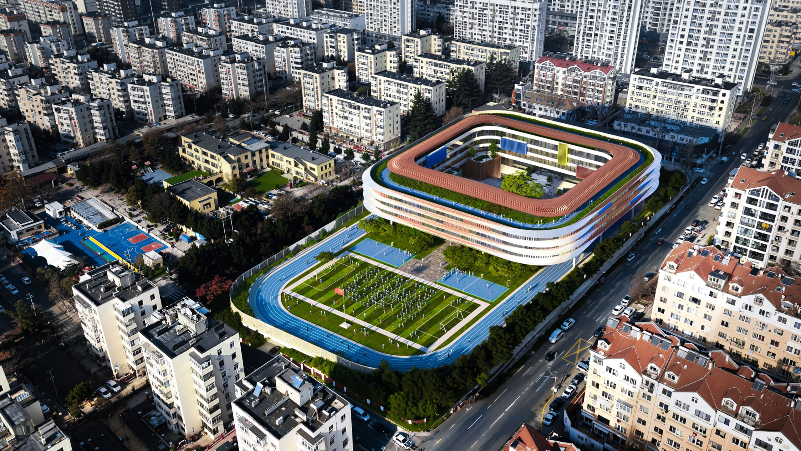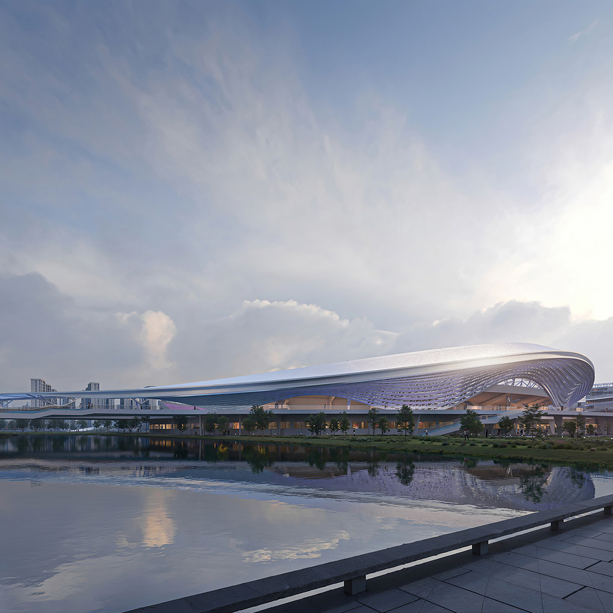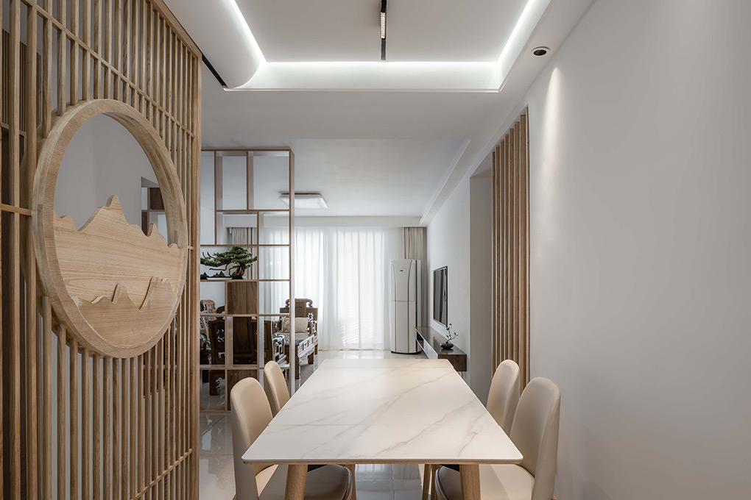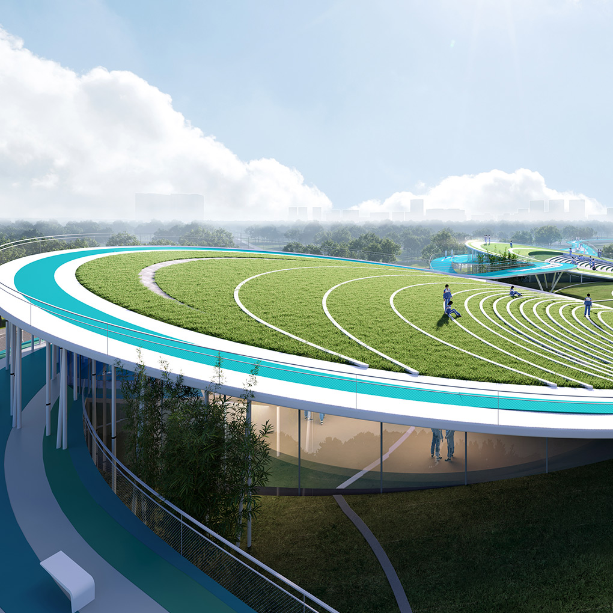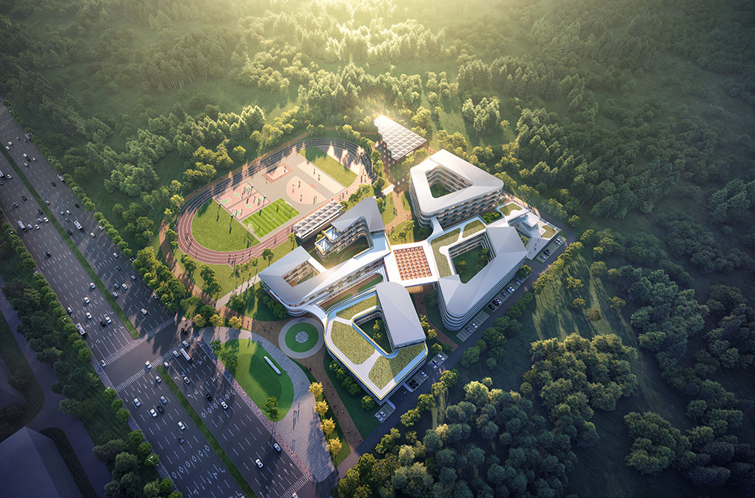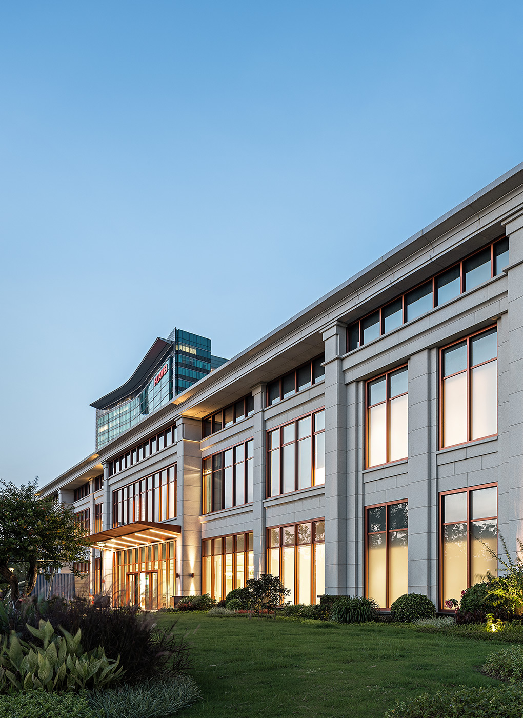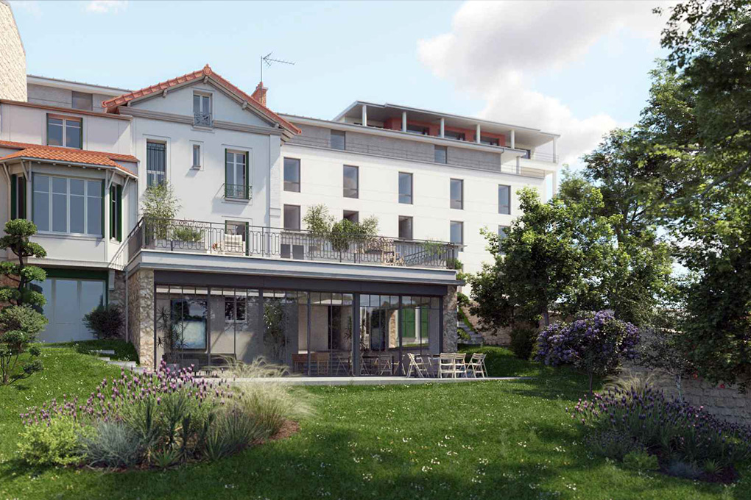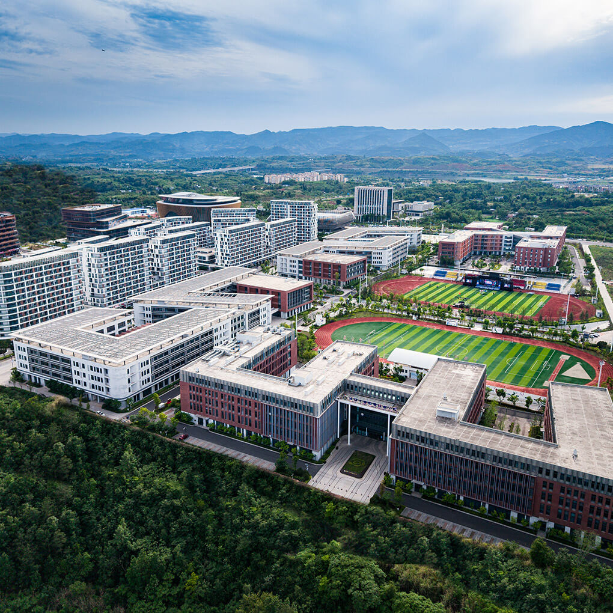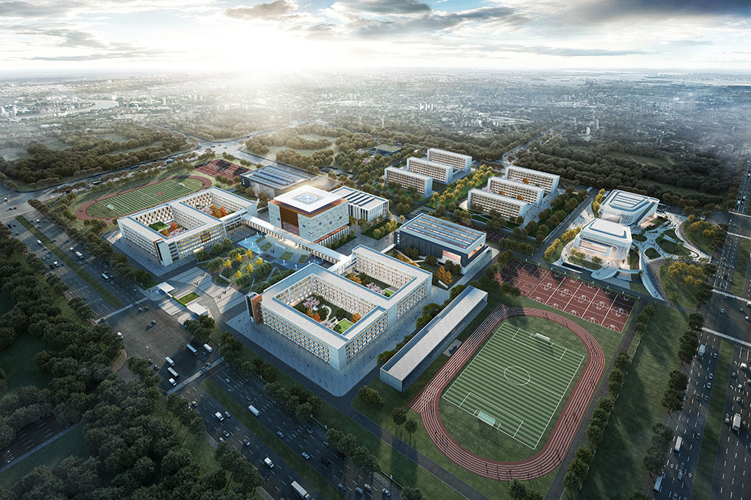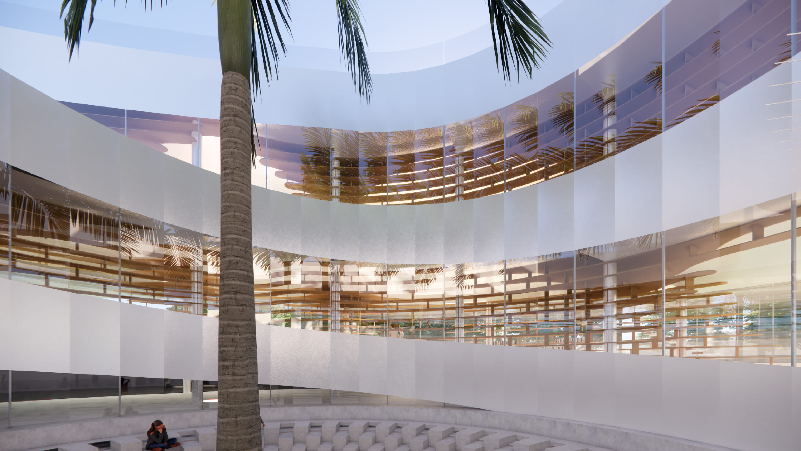
The superposition of time and space, a new chapter of the old city: the urban symbiosis experiment in Qingdao 51
Qingdao • Shandong • China • 2024
In the process of urban renewal of Qingdao's old town, Qingdao 51 Middle School takes the concept of "overall architecture" as the core - breaking through the traditional campus boundary, treating architecture as an urban organic life, realizing the systematic integration of educational functions, urban needs and spatial aesthetics, and building an educational complex symbiotic with the city on a plot of 16,788.83 square meters, coping with the multiple dilemmas of land shortage, traffic congestion and shortage of public resources in the old city. Through the vertical space superposition and dynamic sharing mechanism, the team carried out an innovative experiment of high-density urban education space in the old town of Shinan with red tiles and green trees.
Status: Ongoing
Time: 2024
Client: Shinan District Government
Type: Delegate
Contents: Educational buildings / junior high schools / urban renewal / public buildings
GFA/plot area: 27,345 m² / 16,788 m²
Principal Architect: Liu Xiangcheng
Chief Architect: Liu Xiangcheng / Song Jiacheng
Design team: Liu Zhangyue / Lu Linying / Qiu Hao
Partner: Qingdao Zhongfang Architectural Design Institute Co., Ltd
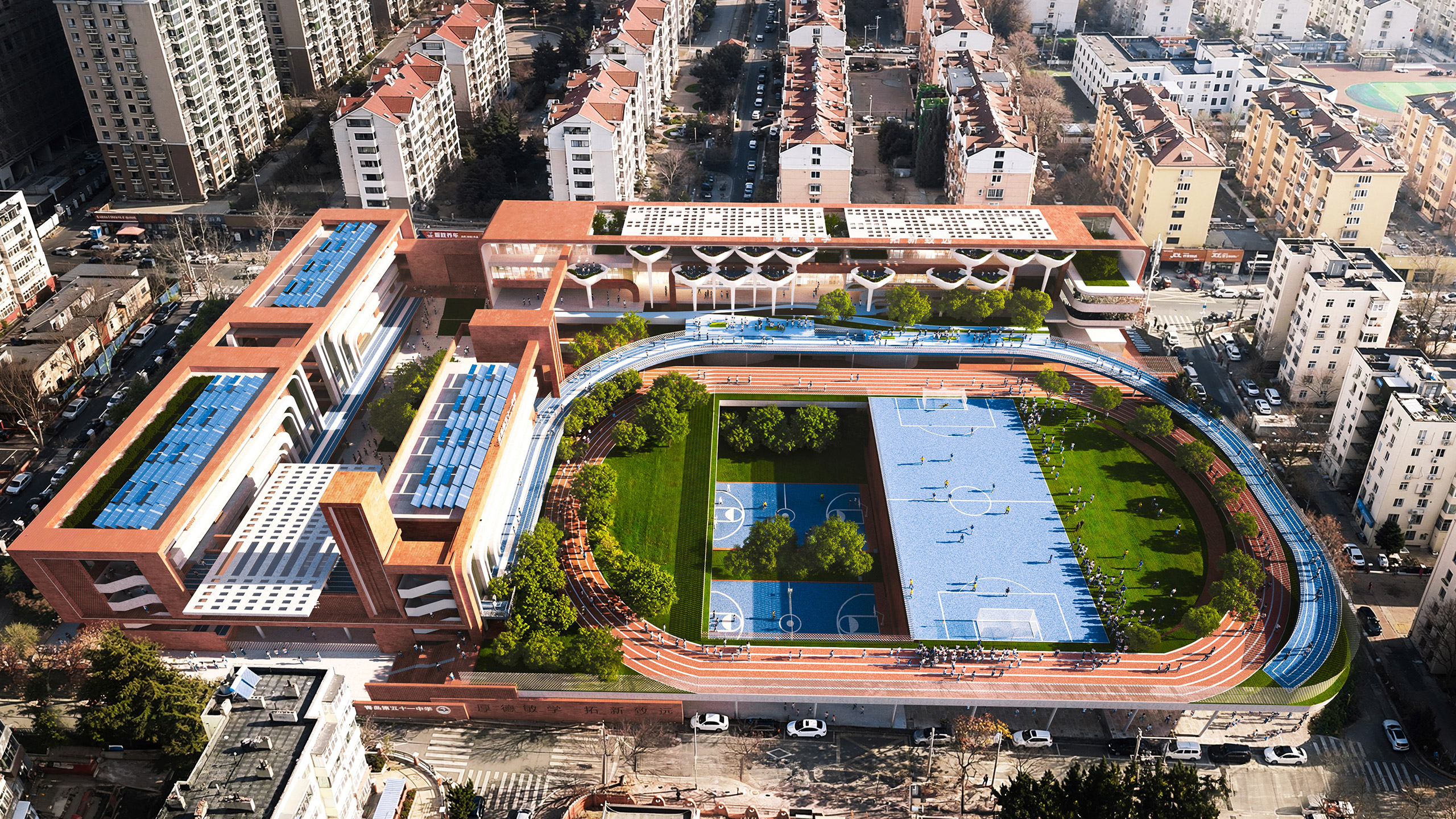
Aerial view
In the process of urban renewal of Qingdao's old town, Qingdao 51 Middle School takes the concept of "overall architecture" as the core - breaking through the traditional campus boundary, treating architecture as an urban organic life, realizing the systematic integration of educational functions, urban needs and spatial aesthetics, and building an educational complex symbiotic with the city on a plot of 16,788.83 square meters, coping with the multiple dilemmas of land shortage, traffic congestion and shortage of public resources in the old city. Through the vertical space superposition and dynamic sharing mechanism, the team carried out an innovative experiment of high-density urban education space in the old town of Shinan with red tiles and green trees.
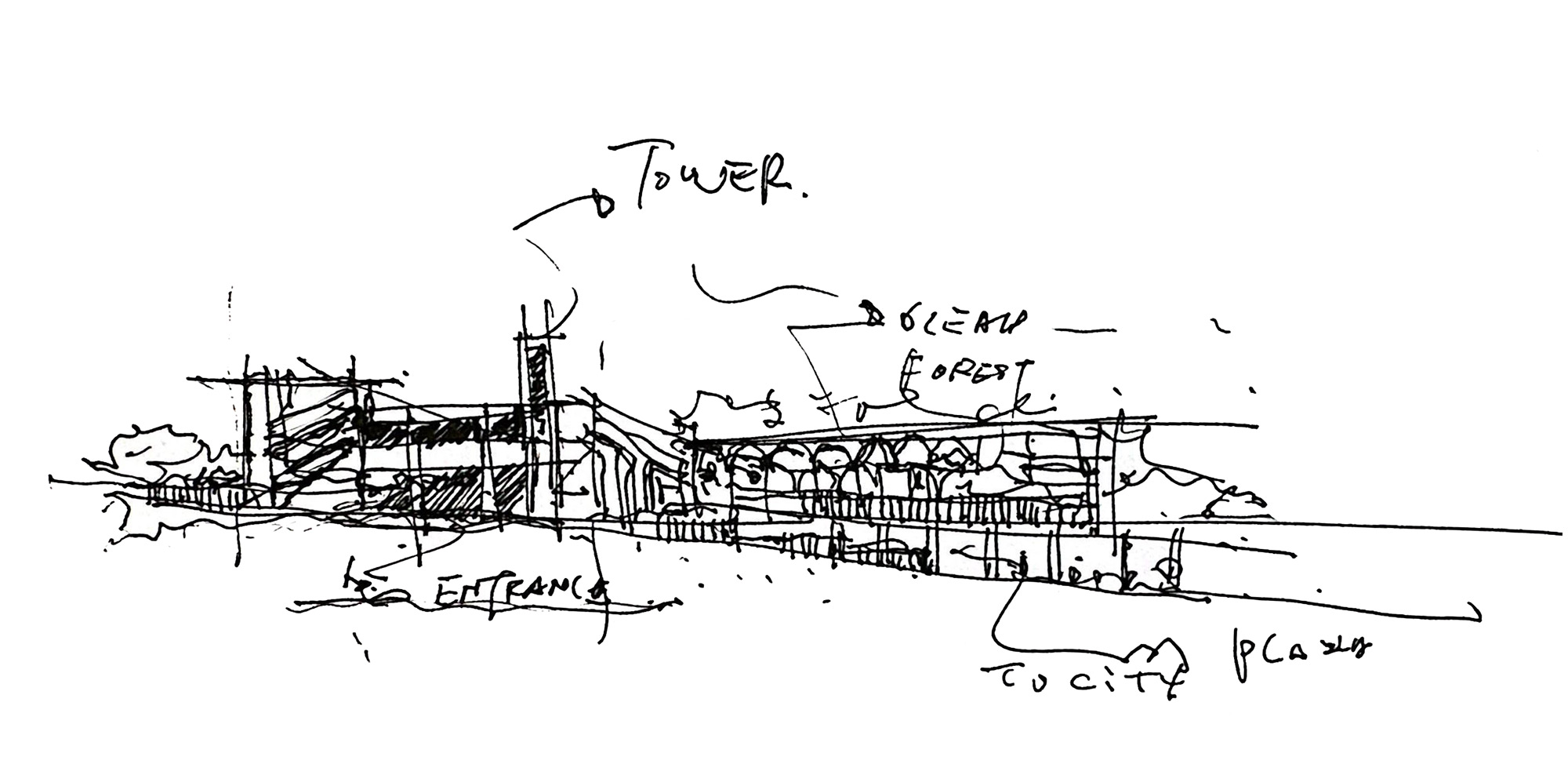
Concept sketch © Liu Xiangcheng
Mountains and seas echo, weaving the regional texture
The project deeply responds to the characteristics of the city, cleverly makes use of the natural height difference of 5 meters that gradually decreases from the northeast corner to the southwest corner of the site, connects the space with a terrace-like layout, and places the canteen, wind and rain playground, auditorium, etc. under the height difference of 5 meters, and takes the entire campus as a unified elevation, so as to ensure the flatness of the ground floor space and turn the unfavorable factors into the highlight of the plan.
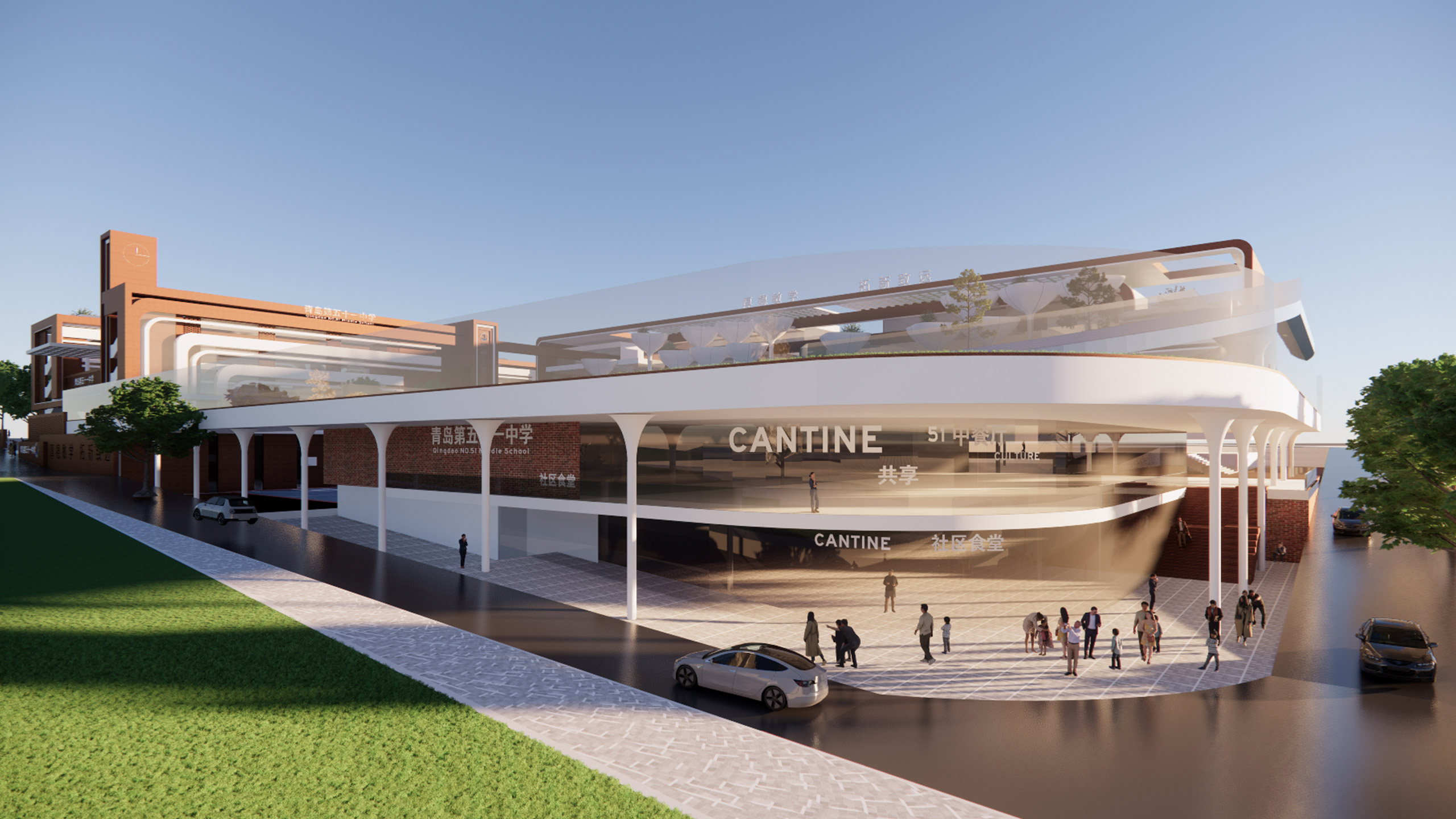
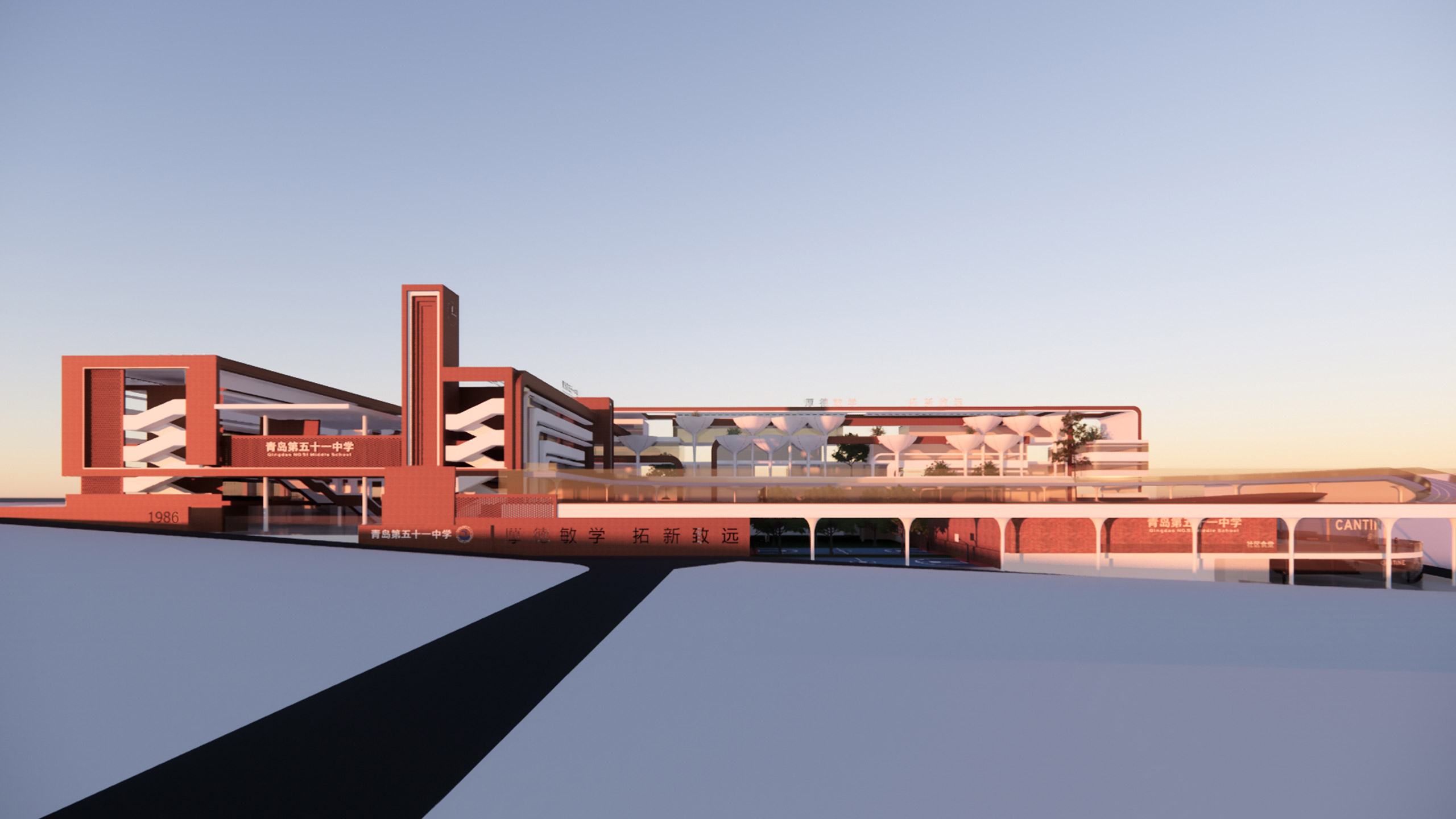
The shared space with a height difference of 5m is connected to the urban interface through a terrace-like layout
The architectural form echoes the urban fabric
In terms of architectural form, the 15-meter-high cornice forms a harmonious skyline with the surrounding red tile old buildings. The color of the façade continues the genes of Qingdao red tiles, extracts the elements of "waves" and "shells", and forms a rhythmic texture through parametric design, which not only echoes the regional culture, but also gives the rhythm of life to the building.
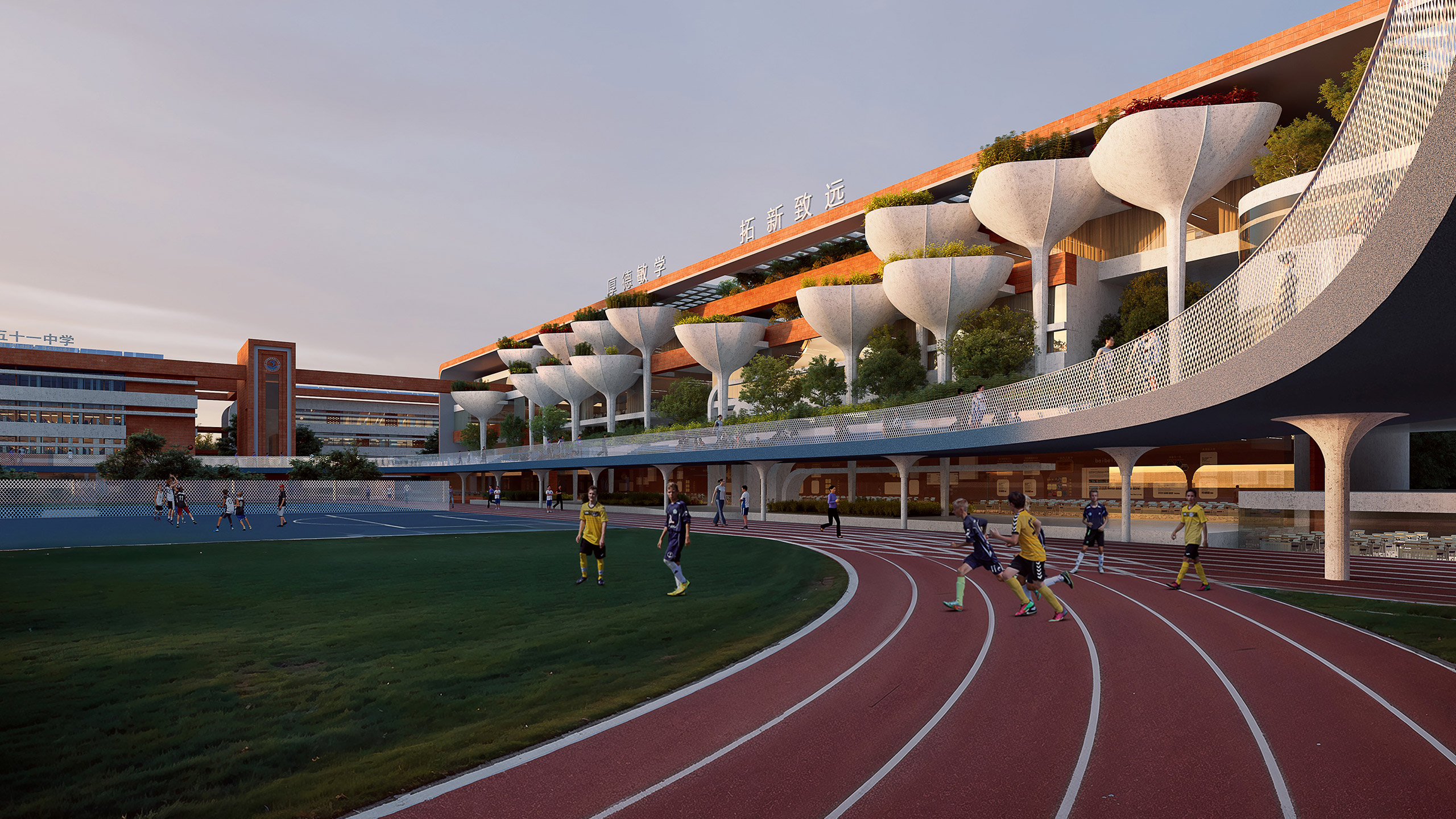
Elements such as shells and waves respond to the city's regional culture and collective memory
Three-dimensional superimposition to unleash space efficiency
The project uses a vertical composite development strategy to solve the problem of land use dilemma and large site height difference in the old city, and efficiently and vertically superimposes teaching, sports, life and transportation functions:
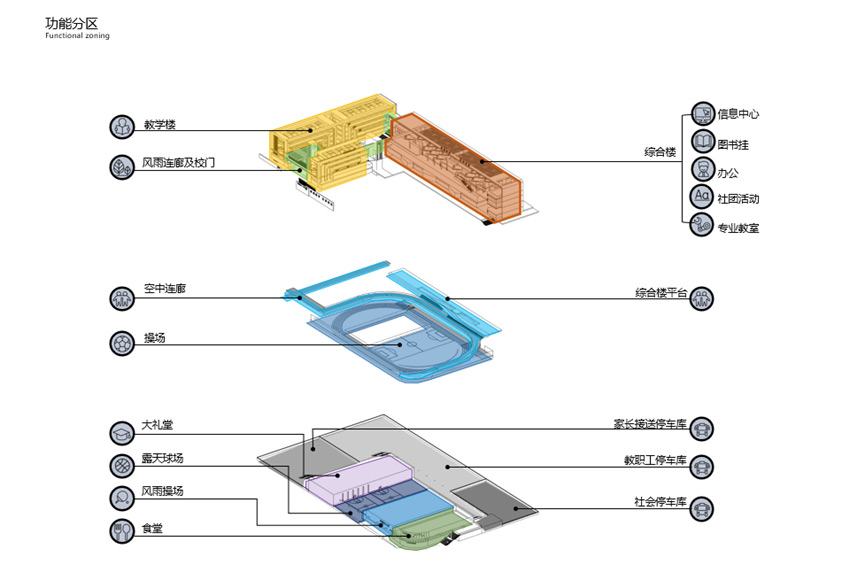
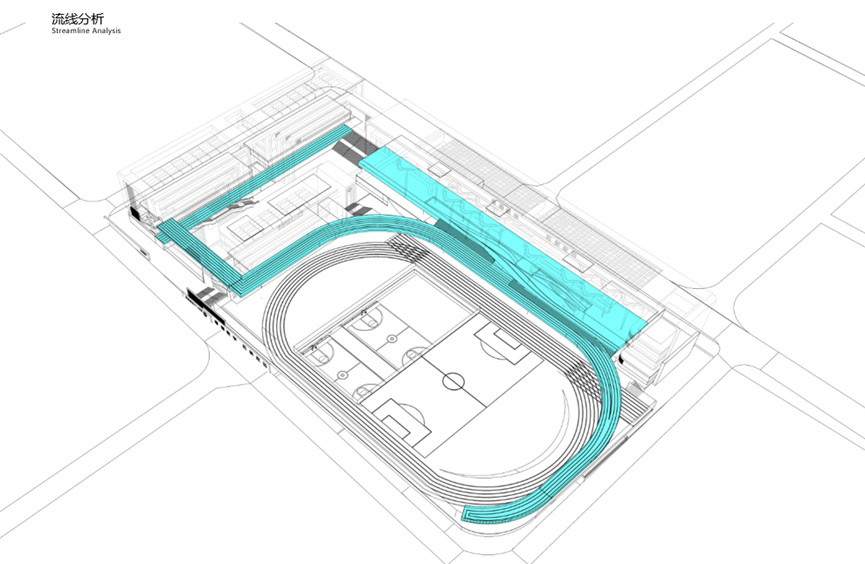
Functions are layered and overlapped
Skywalk
Teaching core layer: The skywalk connects 12 functional modules such as teaching buildings, laboratories, information centers, libraries, and offices, realizing cross-building traffic within 3 minutes and building a 150-meter walking distance for teaching and research sharing circles. The Skywalk is not only a passage space, but also a landscape space, providing a poetic path for teachers and students to learn to roam and stop in the sea.
Urban sharing layer: The lower urban sharing layer adopts the "three-dimensional diversion of people and vehicles" mode, and 200 parking spaces are set up on the second underground floor, which can be partially shared with the community to alleviate the problem of parking difficulties in the community; Synchronously lay out community sharing facilities such as auditoriums and wind and rain playgrounds that can be opened at different times, and use the height difference of the site to form an organic interaction with the urban interface.
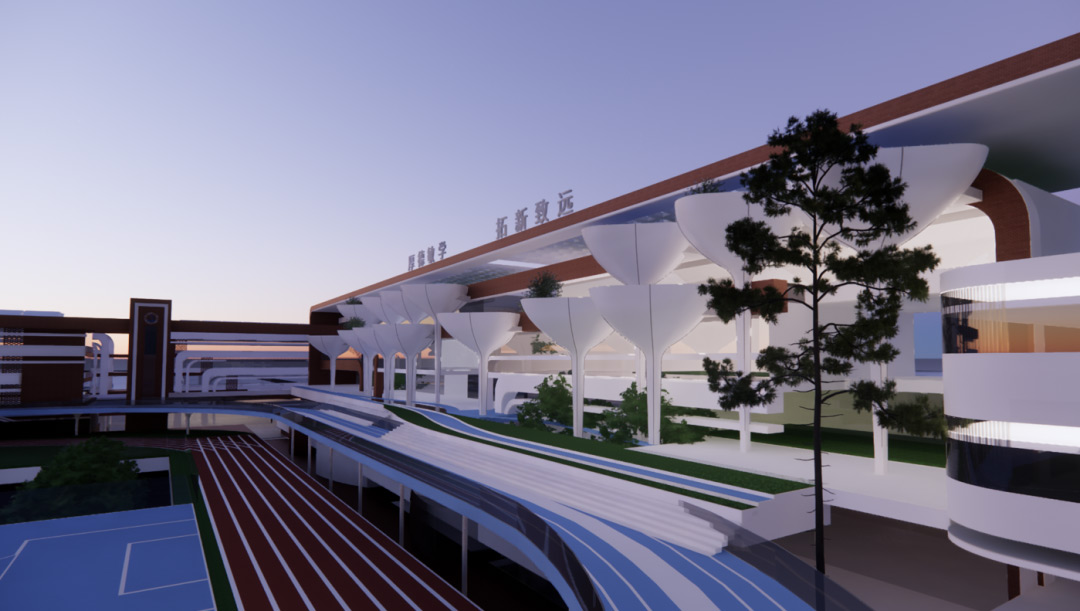
Green ecological layer: photovoltaic panels cover 40% of the roof area, and the annual power generation meets 30% of the campus's electricity demand; The rooftop farm and open balcony create a three-dimensional green landscape, and the sunken courtyard combines with greenery to form an ecological microcirculation, making the educational space an important node of the urban ecological chain.
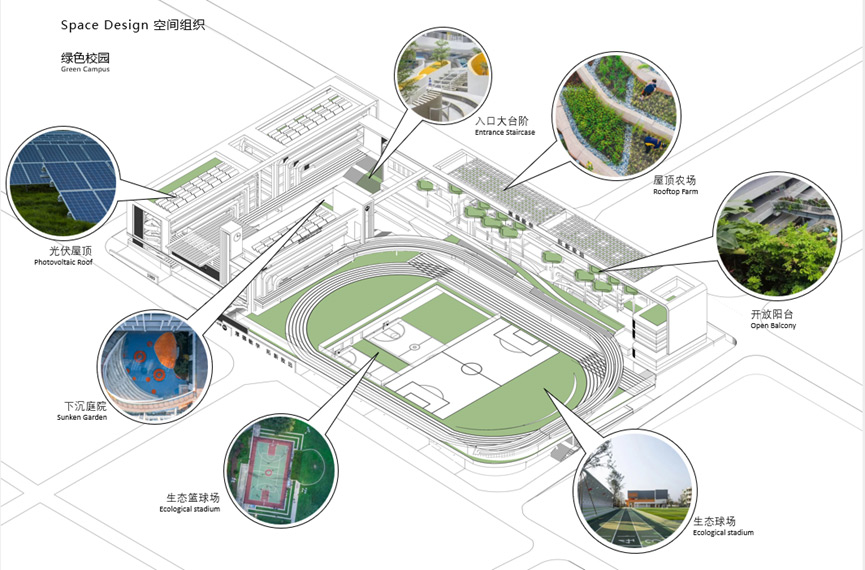
A key node in the urban ecological chain
Urban symbiosis reshapes the role of the campus
Under the guidance of the concept of "integral architecture", the spatial layout of "time-sharing sharing" in 51 constructs a subtle time-space narrative:
During the teaching period (7:00-18:00), the wind and rain playground and lecture hall serve teachers and students along the exclusive flow line to protect the quiet order of the teaching environment; In the after-school hours (18:00-7:00), the entrance and exit of the independent society are opened, the campus cultural and sports space is transformed into an urban shared unit, and the campus becomes a social "citizen school".
The vehicle system is precisely zoned, and the flow lines of parents pick-up, faculty and staff parking, and social parking are clearly defined, and the social flow of people is strictly separated from the campus. The underground garage is centered on independent entrances and exits, and with the staggered opening mechanism, the parking resources can complete the role transformation from the campus to the city at different times.
In addition, the 35% green space rate turns the campus into an "urban green lung" and becomes a part of the urban ecological chain.
This model allows architecture to transcend educational attributes and become a public space for learning and civic life, promoting the deep symbiosis between the campus and the community in terms of activities, resources and ecology, and completing the role upgrade from "campus building" to "urban symbiosis".





