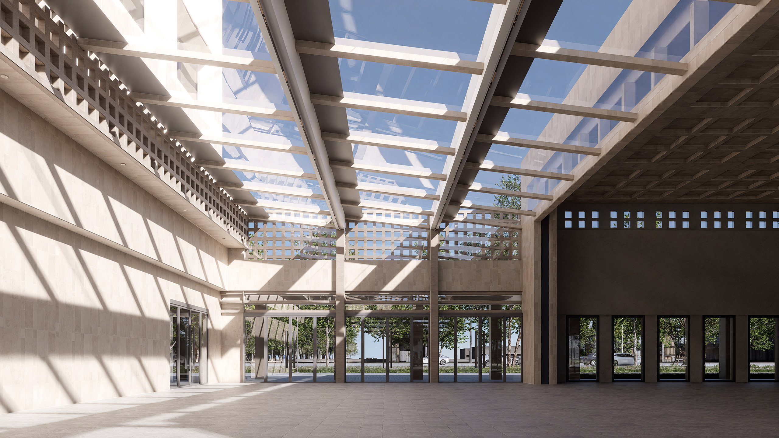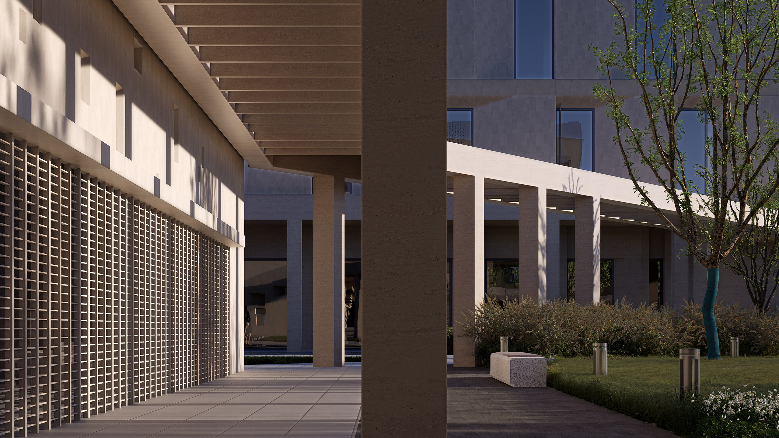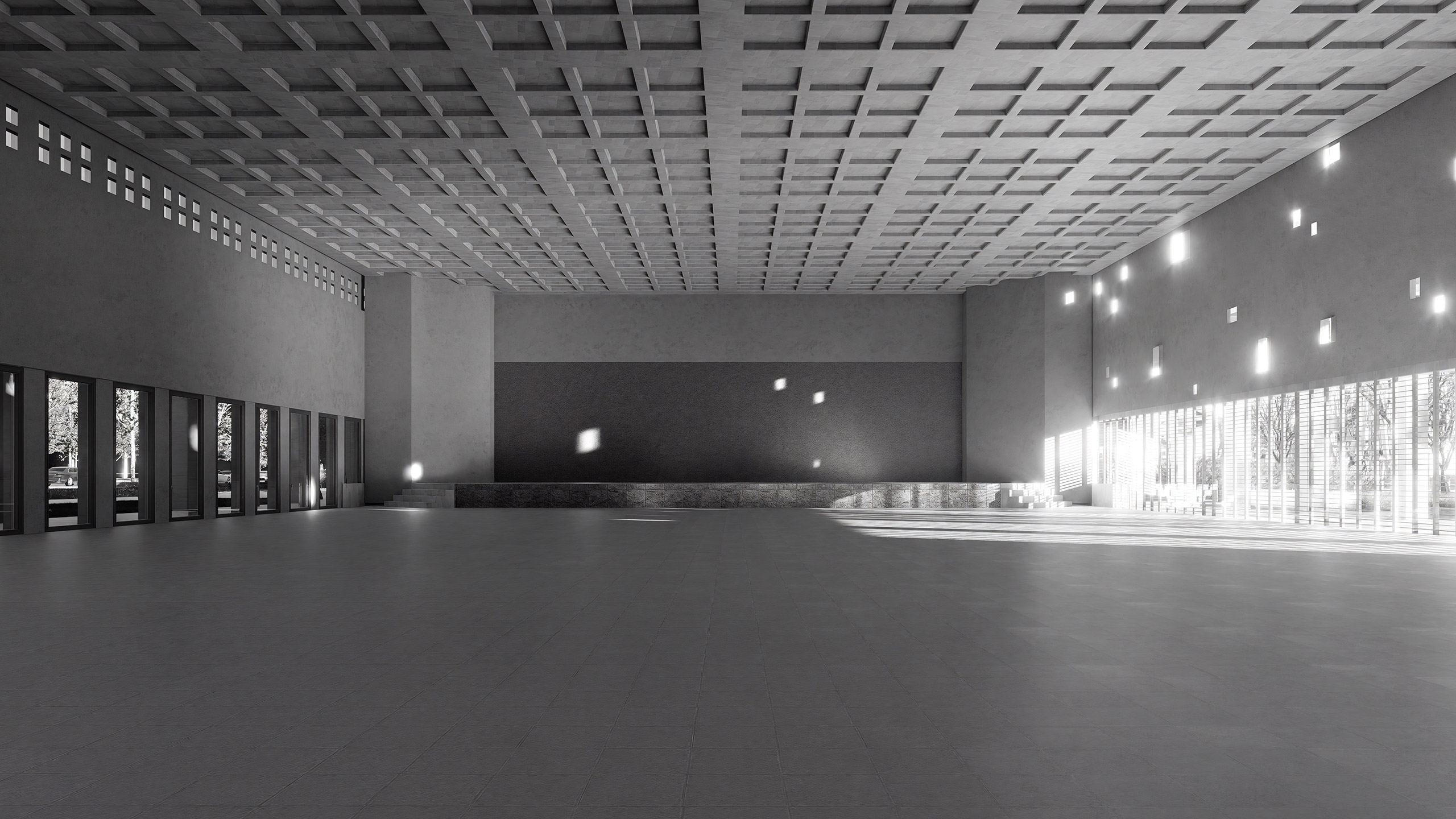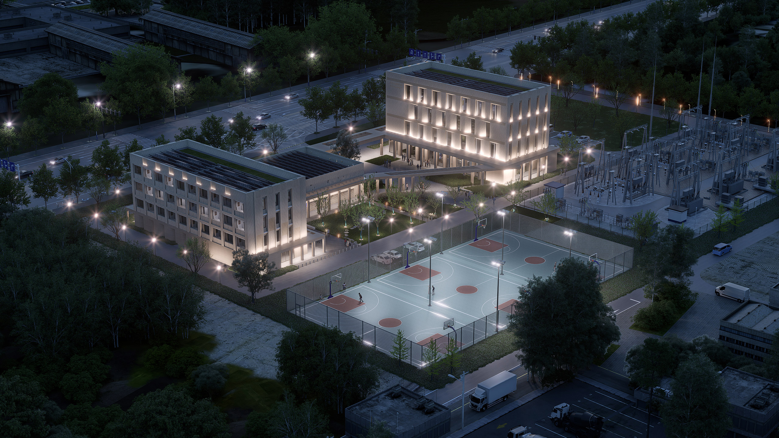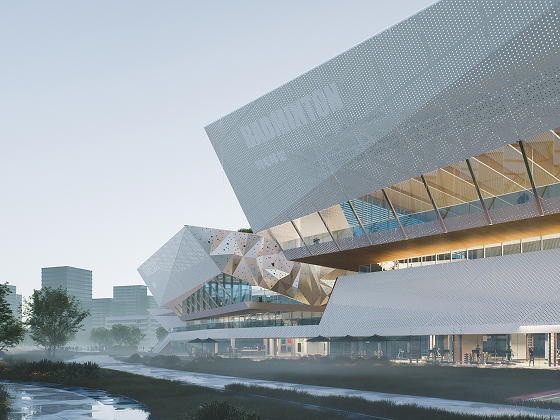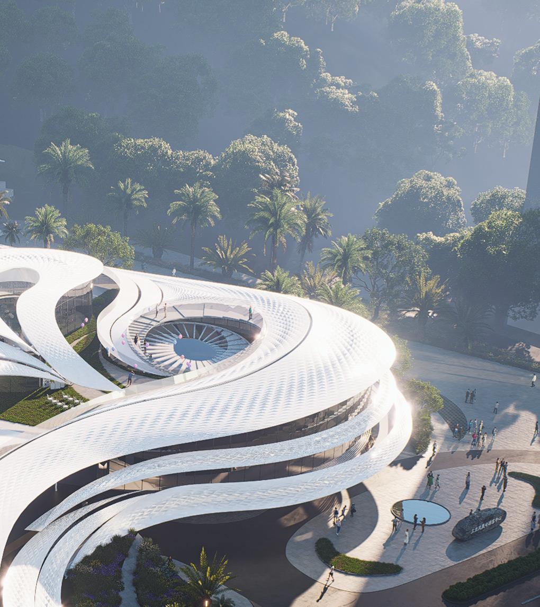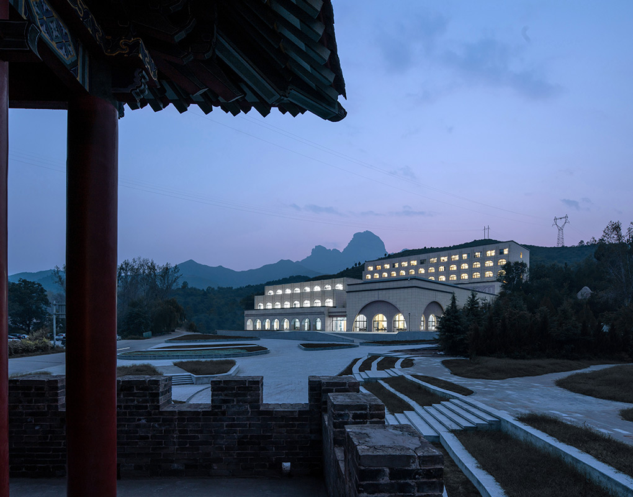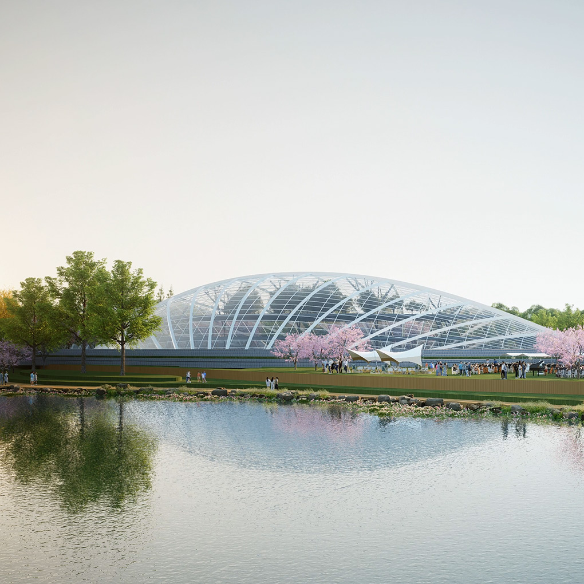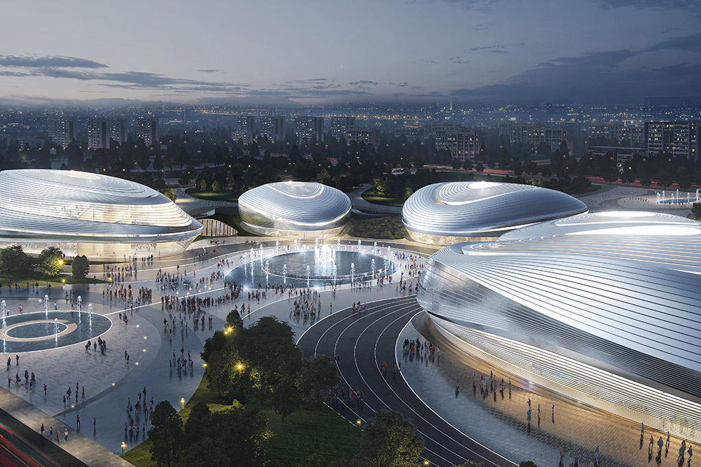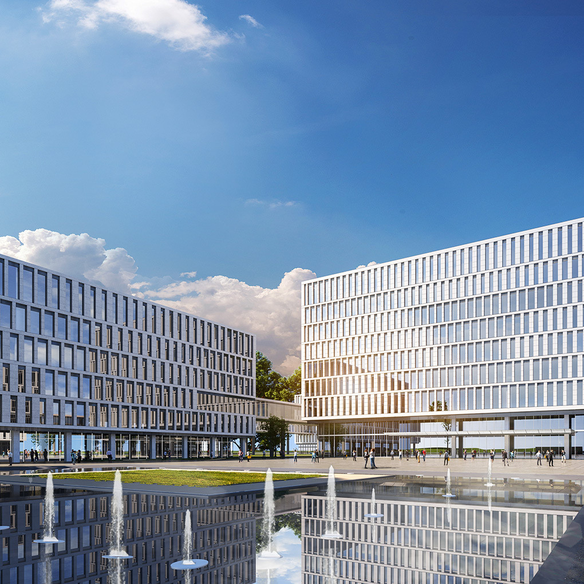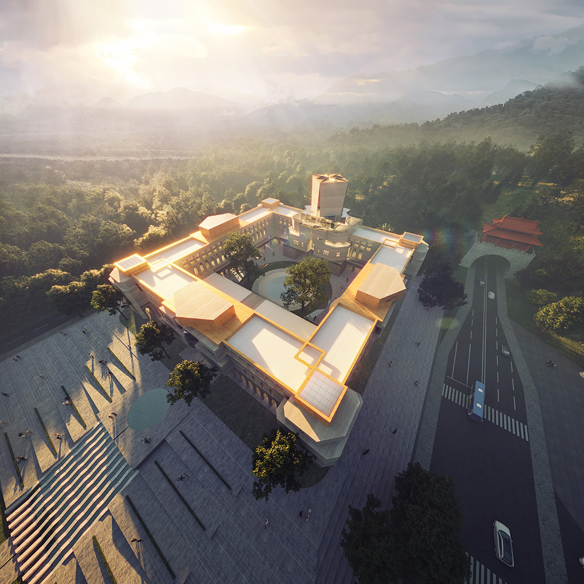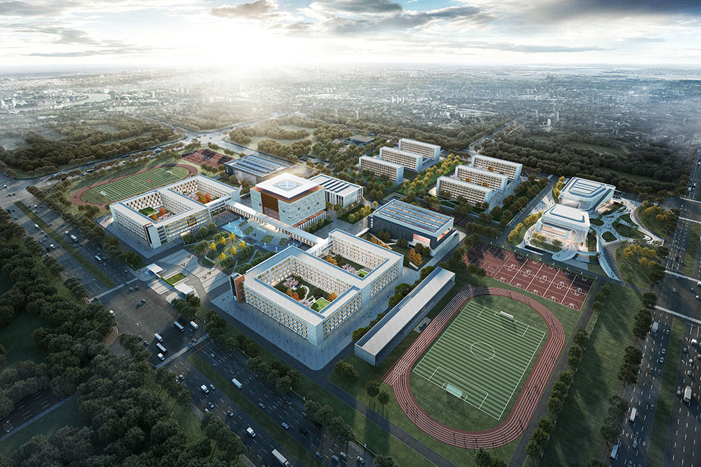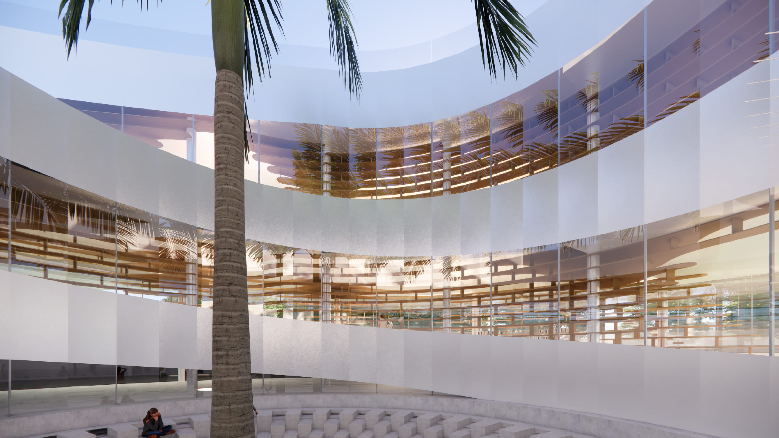
The sound of solidification originated in the Gobi: the design of the training base of Nanjiang Energy Group
Alar • Xinjiang • China • 2025
Standing in the remote Gobi of Aksu, Xinjiang, the training base uses beige stone to outline a low-key picture of seamless connection with the surrounding industrial volume, street forest belt and urban street interface (pictured). The color and material of the building present a warm texture like a rock under the scorching sun, just like the weathered texture of the Gobi, and blend with the regional texture, creating an aesthetic charm of symbiosis between the overall building and the environment.
Status: Ongoing
Time: 2025
Owner: Nanjiang Energy (Group) Co., Ltd
Type: Delegate
Contents: Cultural Buildings / Complexes / Landmark Buildings / Public Buildings
Floor area/plot area: 5,600 m² / 17,809 m²
Principal Architect: Liu Xiangcheng
Chief Architect: Liu Xiangcheng, Song Jiacheng
Design team: Liu Zhangyue, Qiu Hao, Lu Linying
Partner: Shanghai Urban and Rural Architectural Design Institute Co., Ltd
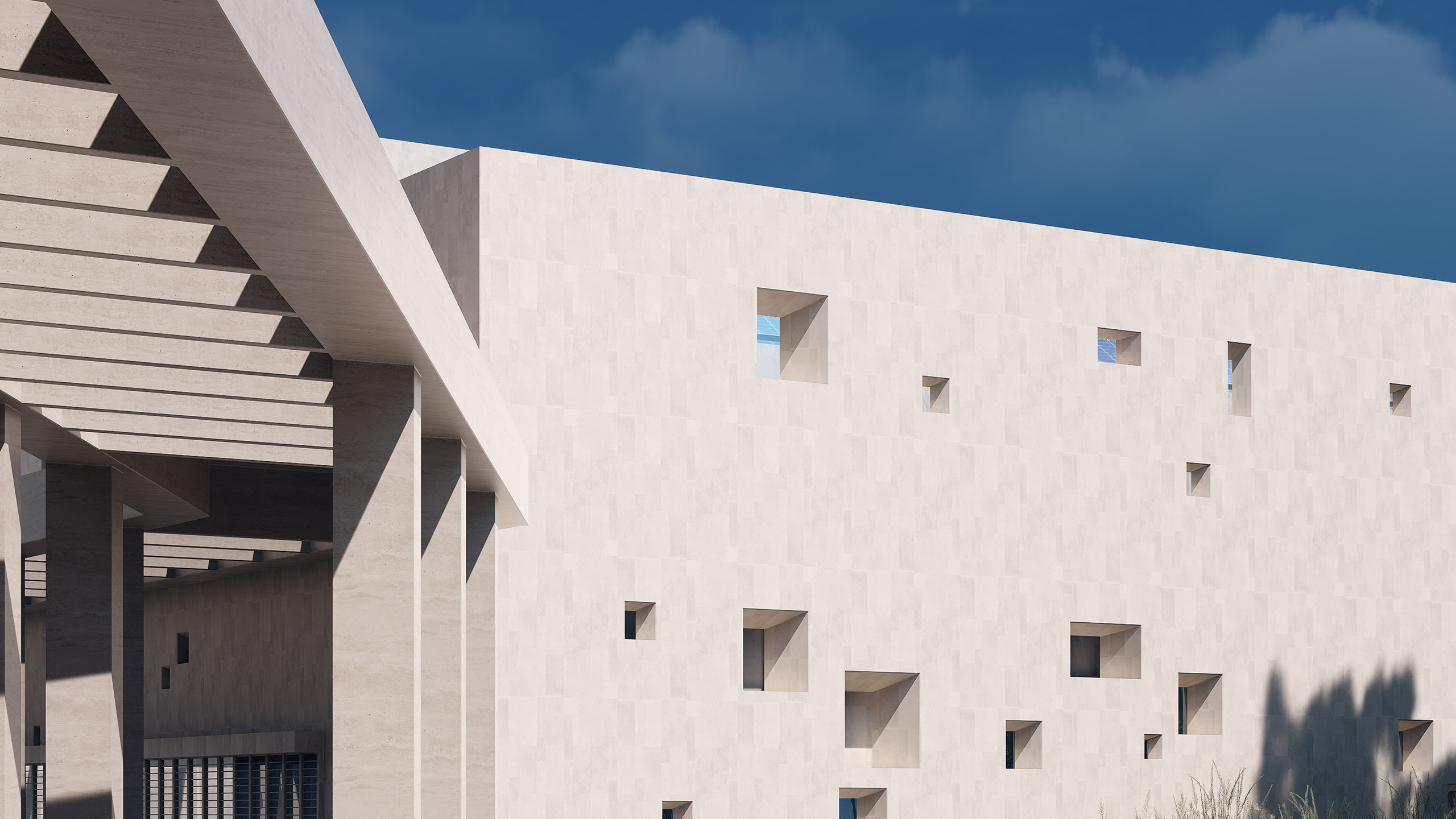
Standing in the remote Gobi of Aksu, Xinjiang, the training base uses beige stone to outline a low-key picture of seamless connection with the surrounding industrial volume, street forest belt and urban street interface (pictured). The color and material of the building present a warm texture like a rock under the scorching sun, just like the weathered texture of the Gobi, and blend with the regional texture, creating an aesthetic charm of symbiosis between the overall building and the environment.
The façade design has been hailed as "frozen music": the proportion, modulus and depth of the folio windows have been repeatedly scrutinized, especially in the rows of vertical long windows arranged along the gables of the street (pictured). The deep window hole projects rhythmic lines between light and shadow, which not only meets the lighting and ventilation needs of southern Xinjiang under the strong sunshine, but also embodies the enterprise spirit of "surging development" of Nanneng Group into a rhythmic shape beauty like musical notes, helping the project to apply for the International Architecture Award.
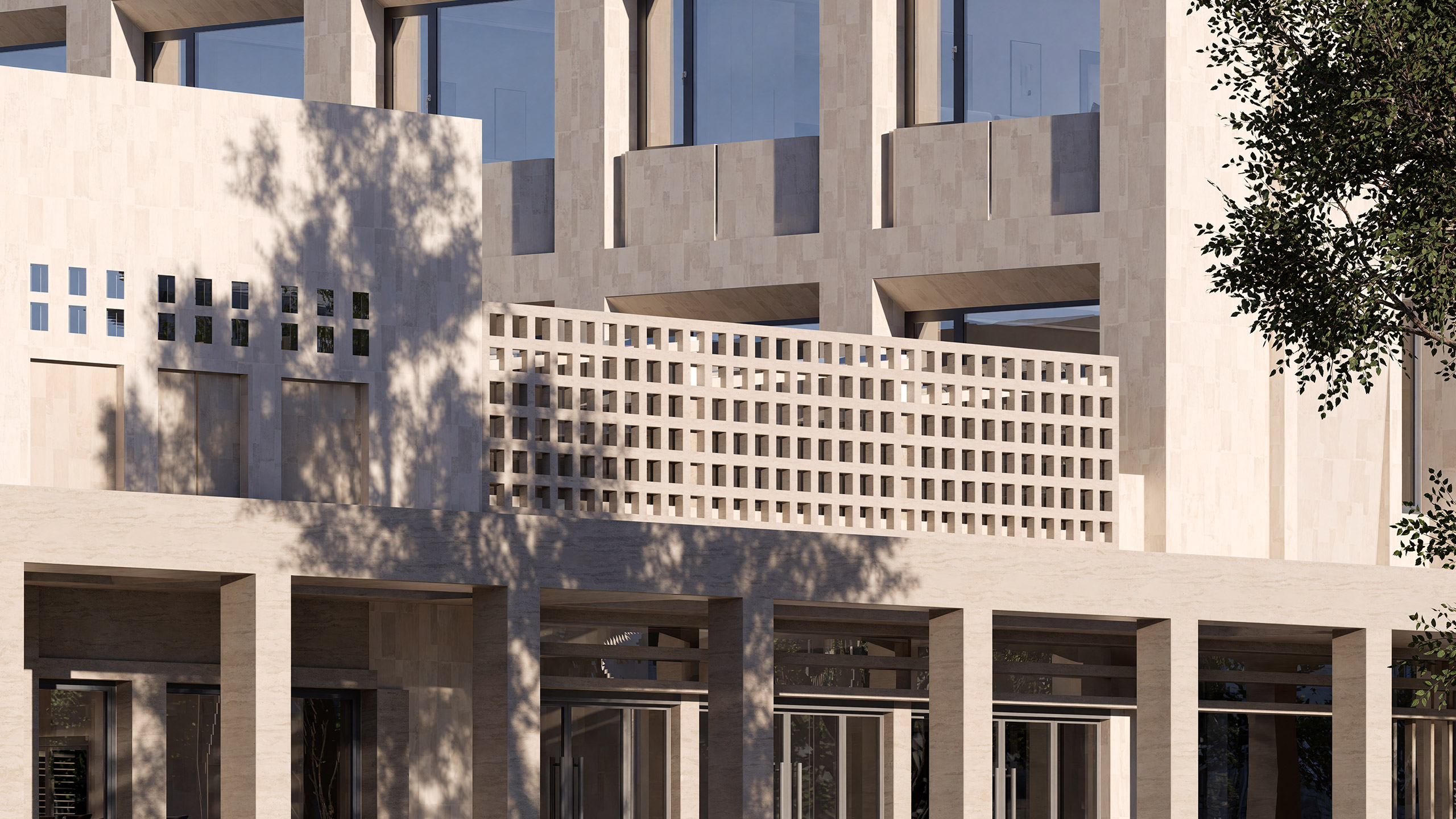
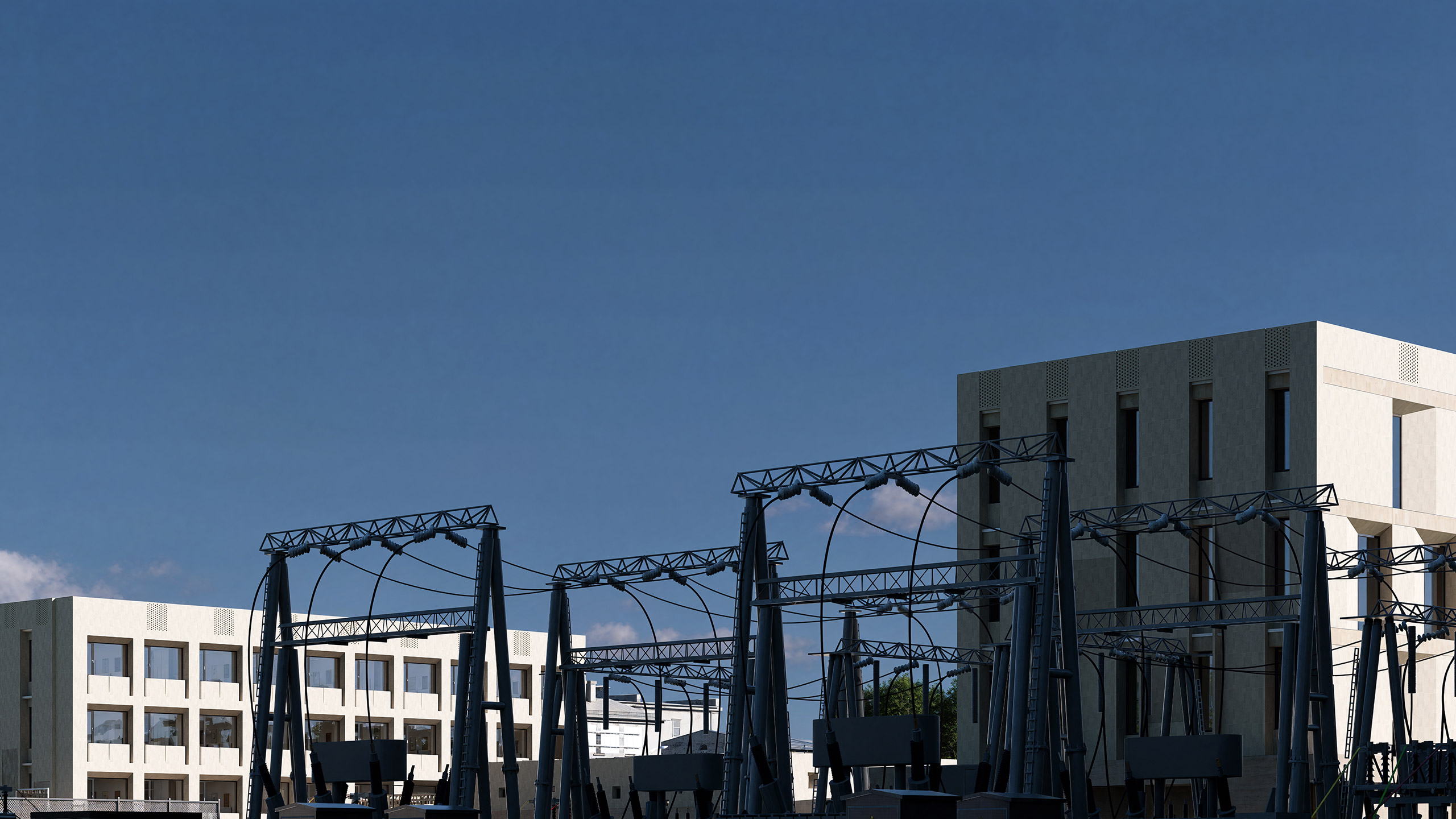
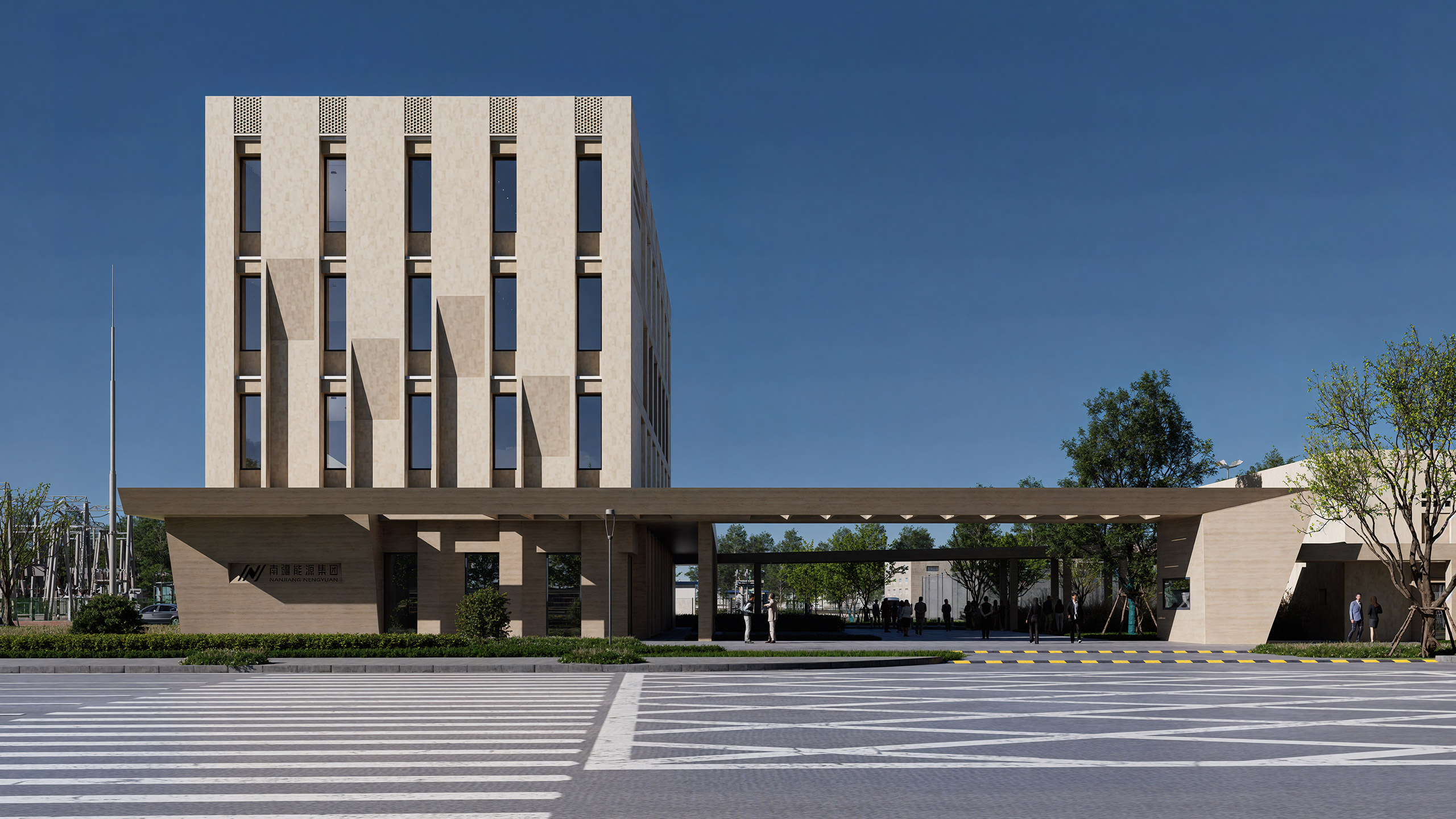
The site is surrounded by two main buildings and a sunshade corridor to form a modern courtyard (pictured), which is quiet and orderly, which not only refines the inward-facing layout of the Chinese-style courtyard, but also defines a flexible space for outdoor exhibitions and corporate cultural activities with a transparent corridor. The telescopic partition between the 300-square-meter multi-functional hall and the 200-square-meter lighting hall (pictured) allows the space to switch freely between independent training and nearly 500 square meters of annual meeting ceremony; The elaborate layout of the stage, dressing room and backstage of the equipment shows respect for the spirit of the place and the user experience.
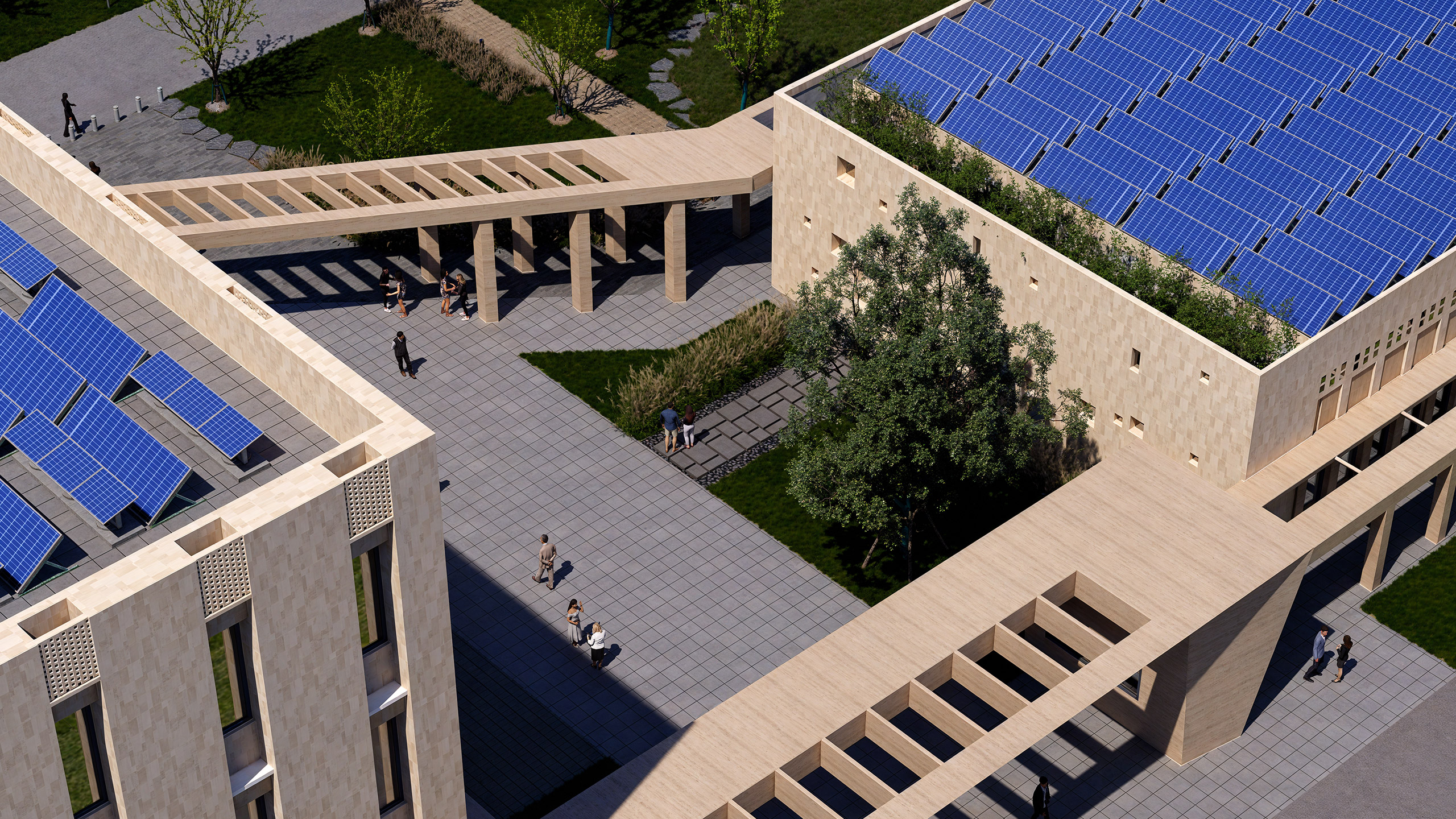
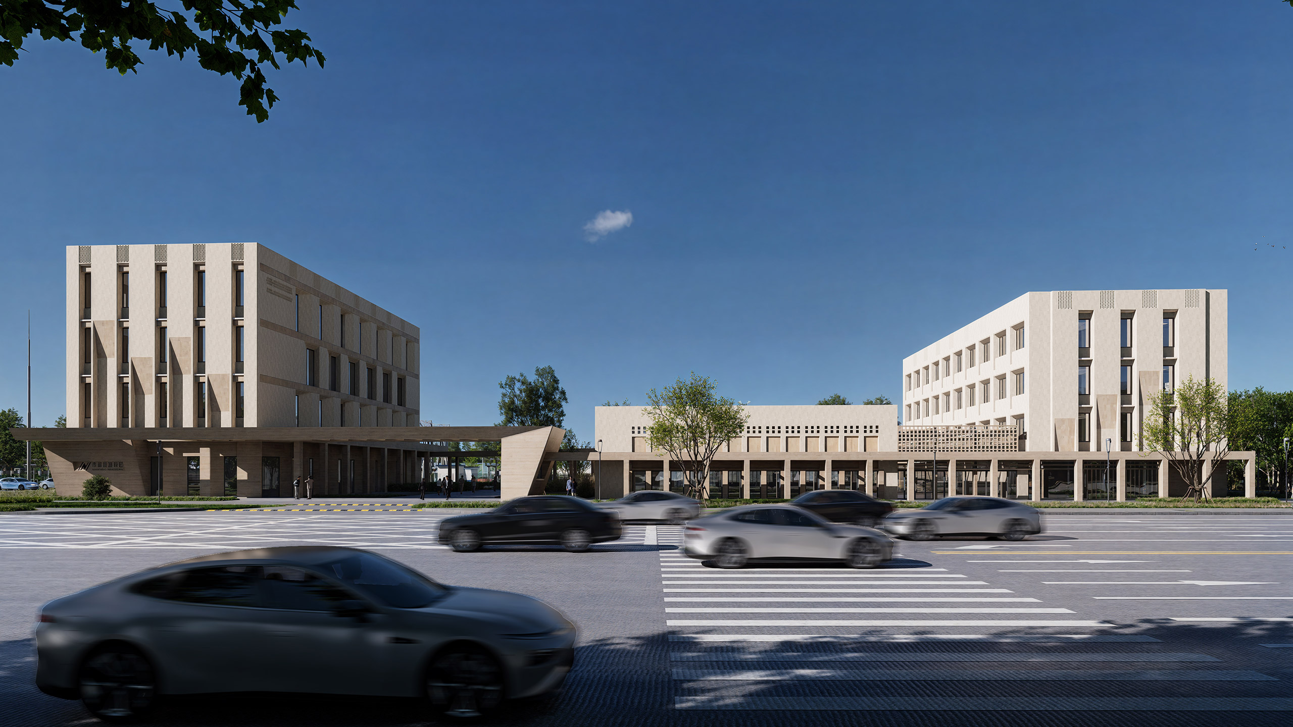
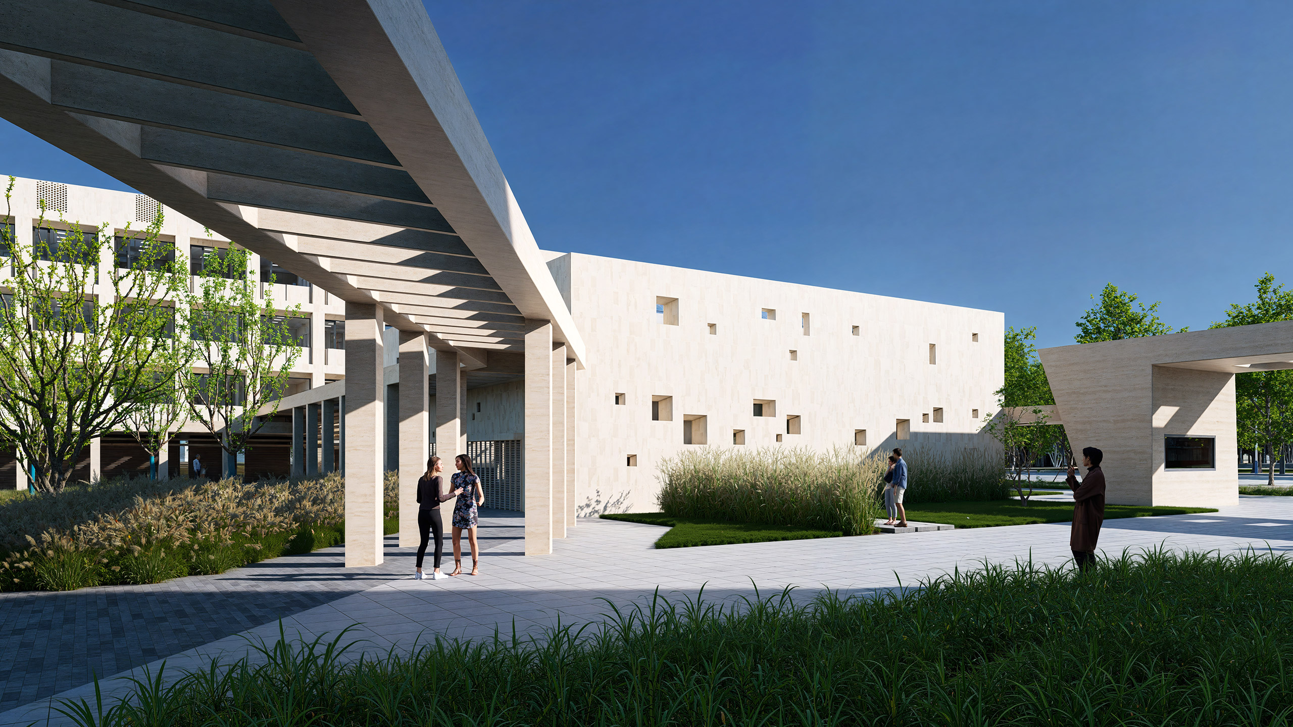
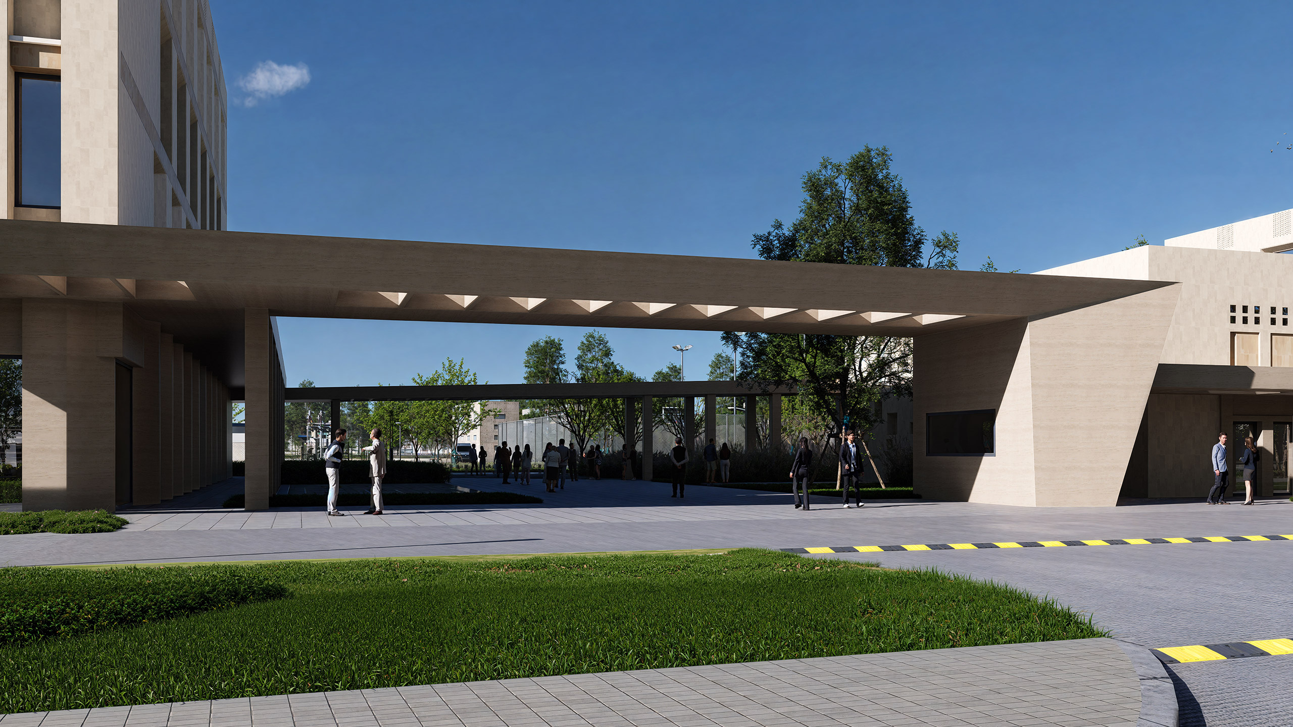
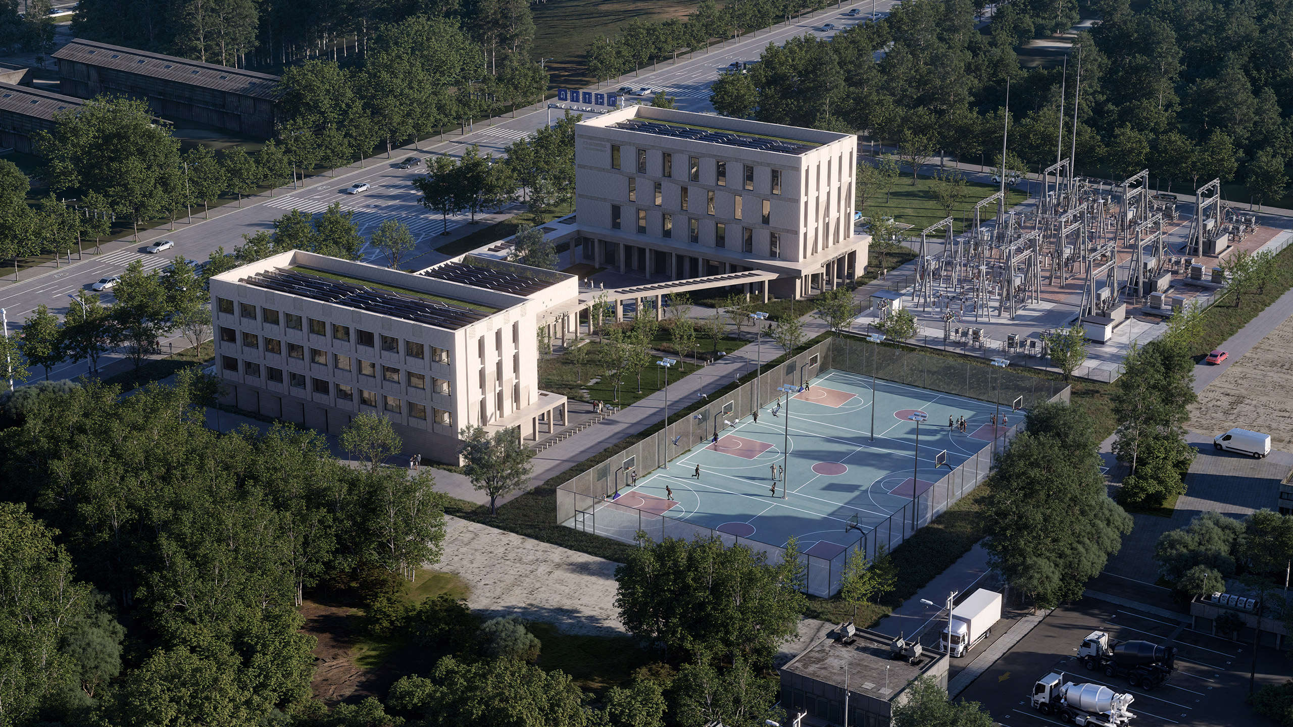
In terms of energy-saving technology, the project strictly controls the window-to-wall ratio, combines deep eaves, horizontal grilles and south-facing photovoltaic modules (pictured), and integrates passive shading and active power generation, practicing the benchmark practice of ultra-low energy consumption buildings. Every detail of the structure – including the corporate logo (pictured), which is embossed into the stone façade – has undergone multiple rounds of meticulous polishing, using the resonance of light and shadow to form an advanced yet unconventional brand identity system.
This overall architectural scheme is not only a rational response to the extreme climate in the western region, but also integrates regional culture, industrial mission and contemporary expression, and plays a quiet and surging "architectural movement" on the Gobi with a restrained and far-reaching architectural rhythm.
