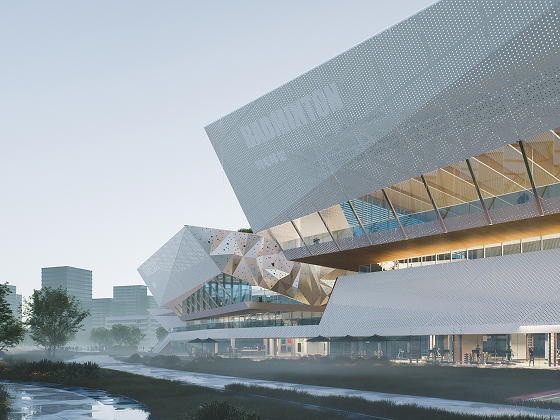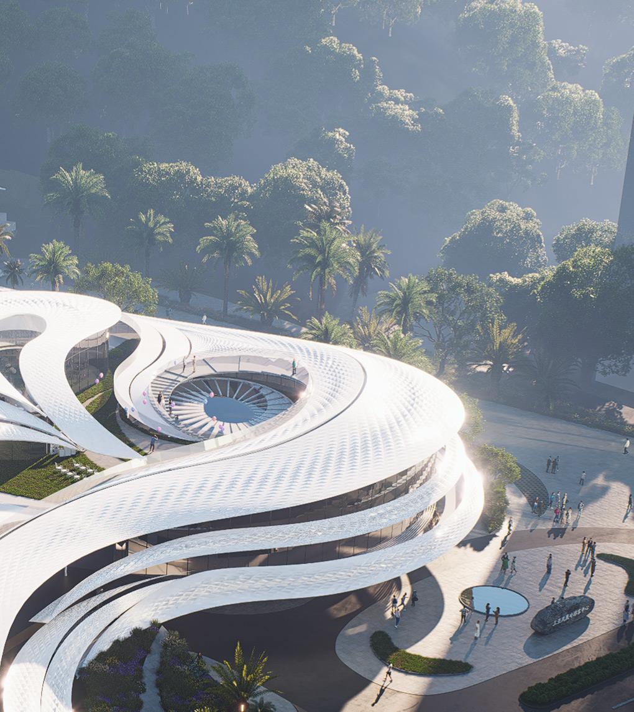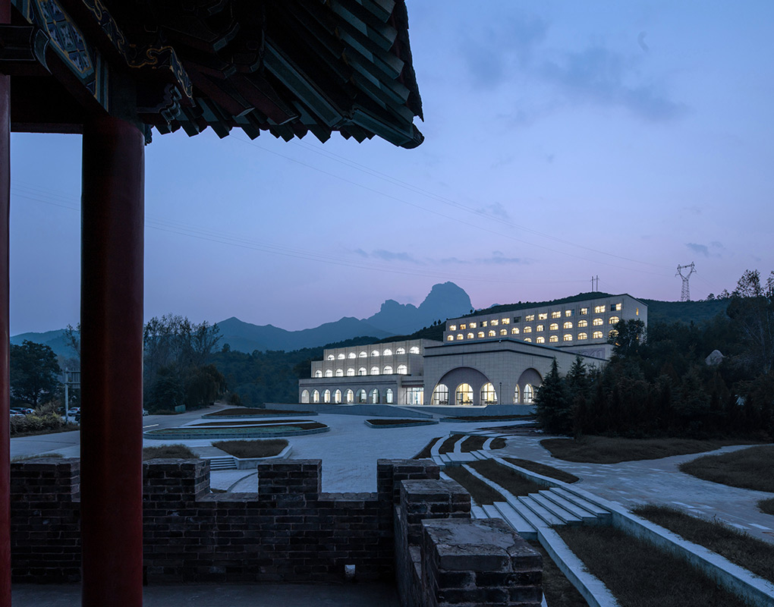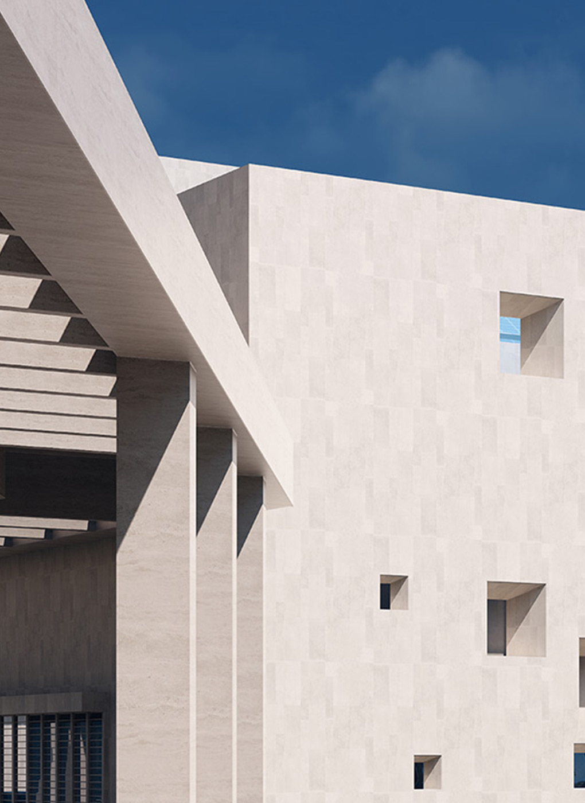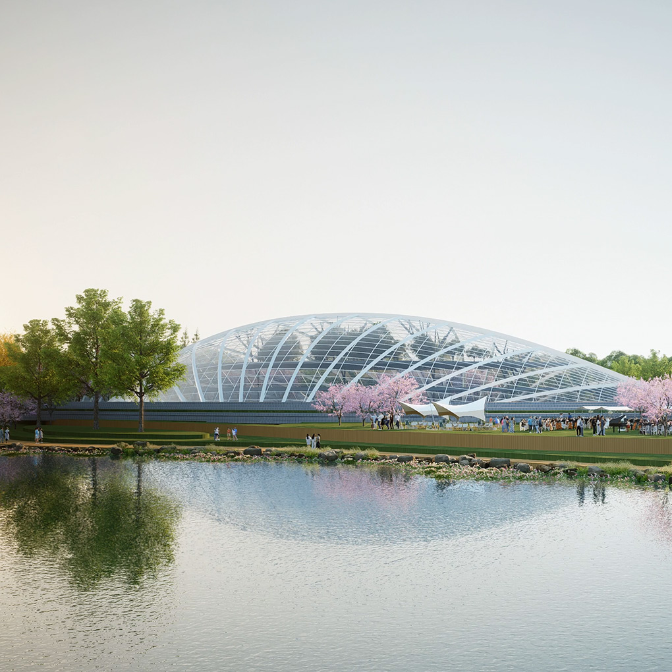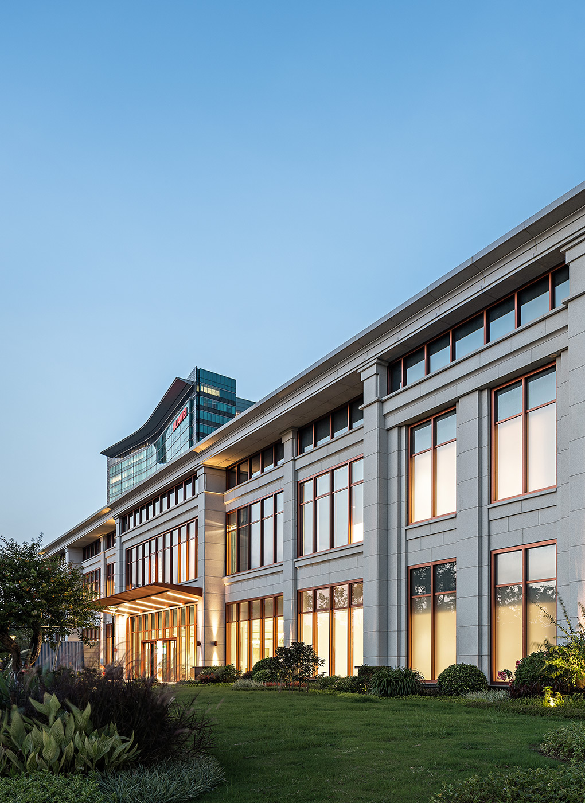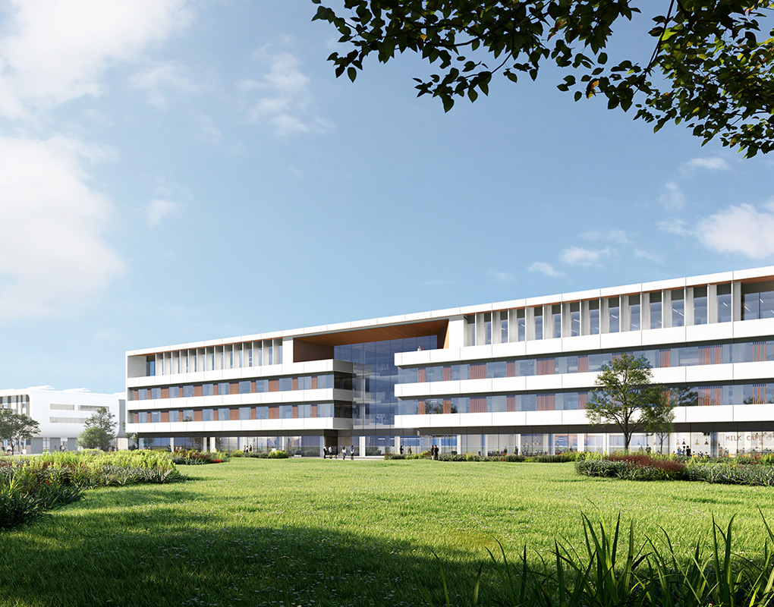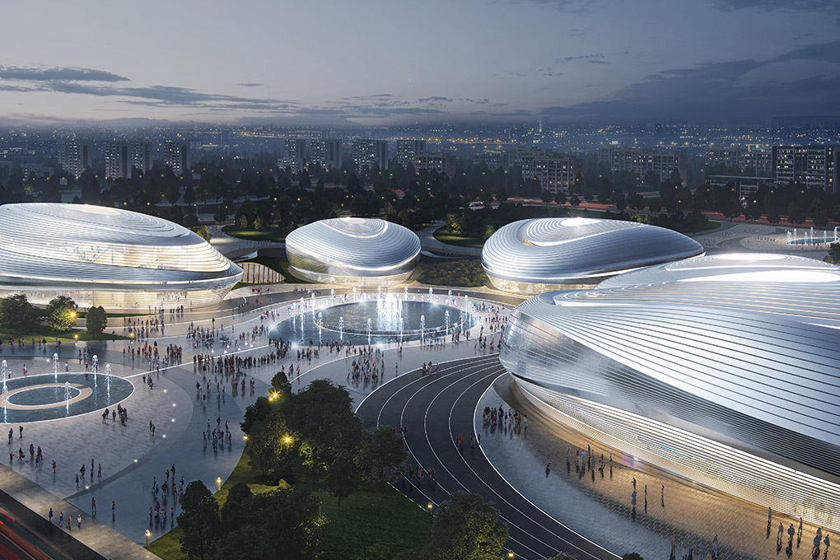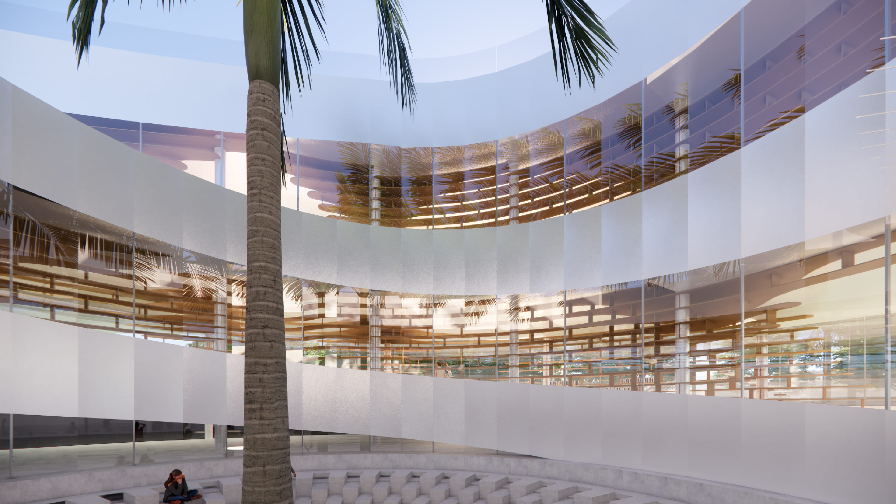
Two axes and one center: the cultural center of the future city
Datong • Shanxi • China • 2021-2022
The project is located in the core area of Future City, which is a key intersection of the "two axes and one center" urban structure: an east-west economic development axis along Nanhuan West Road, and a humanities and people's livelihood axis from Beishan Park and connecting the north and south. As the construction of the heart of the city, the civic center and the five venues carry the dual missions of the cultural core of the future city, the spirit of the city and the expression of the image.
Status: Ongoing
Time: 2021-2022
Client: Yungang District Government
Type: Bid / Winning Bid
Contents: Office Buildings / Cultural Buildings / Landmark Buildings / Mixed-Use Buildings / Public Buildings
GFA/plot area: 99,000 m² / 96,045 m²
Principal Architect: Liu Xiangcheng
Chief Architect: Liu Xiangcheng
Design team: Wang Pengju
Partner: China Construction Third Engineering Engineering Design Co., Ltd
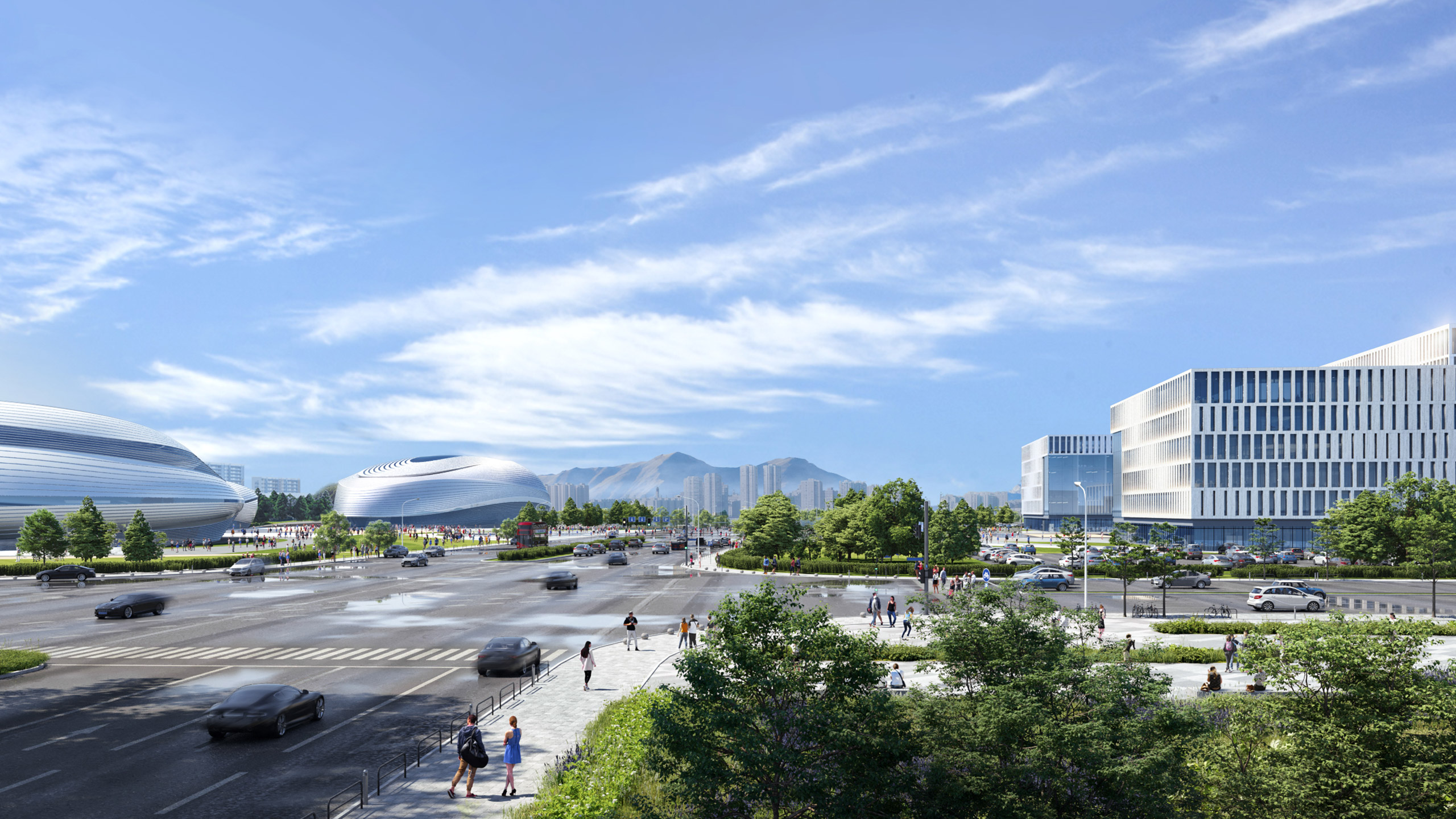
The design unfolds with the overall strategy of unifying the north and the south, using the multiple semantic collisions of "square and circle", "ancient and modern", and "local and global", to respond to the trajectory of architectural evolution from tradition to contemporary, from local culture to global vision. In the language of space, the juxtaposition of silence and flow, solemnity and agility, constructs a continuous tension between time and space, and also gives a sense of futurism and ritual to the north-south humanistic axis.
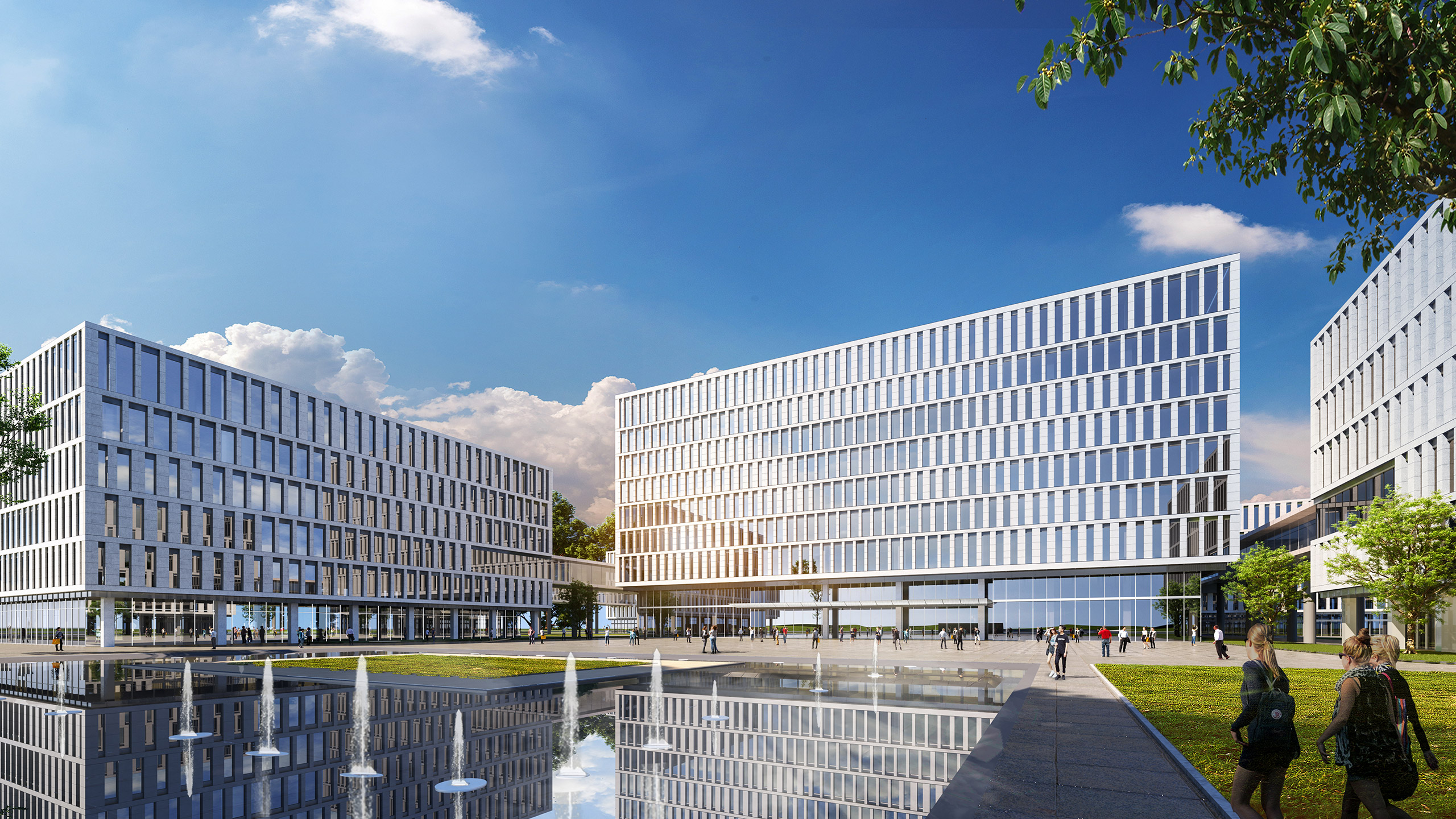
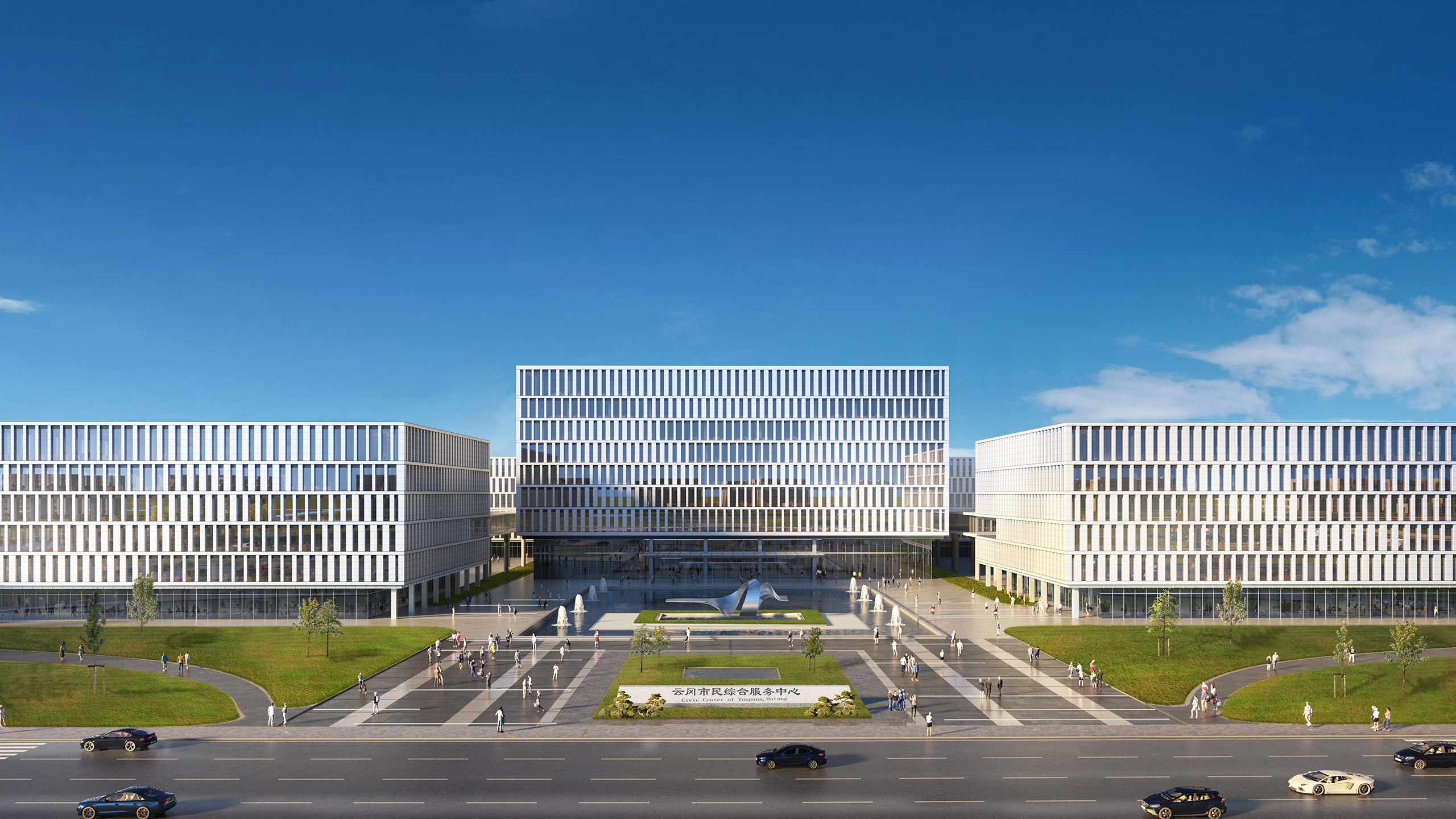
The civic center on the north side takes the meaning of "the sky is round and the place is round", and echoes the context of the ancient city with a courtyard-style layout. The thick and square volume is like a cornerstone to stabilize the site, reflecting the symmetry and restraint of oriental architecture. The enclosed space is integrated inside and outside, and the green space is infiltrated, so that the building has a sense of order and affinity at the same time, and is a composite space carrier of administration and service.
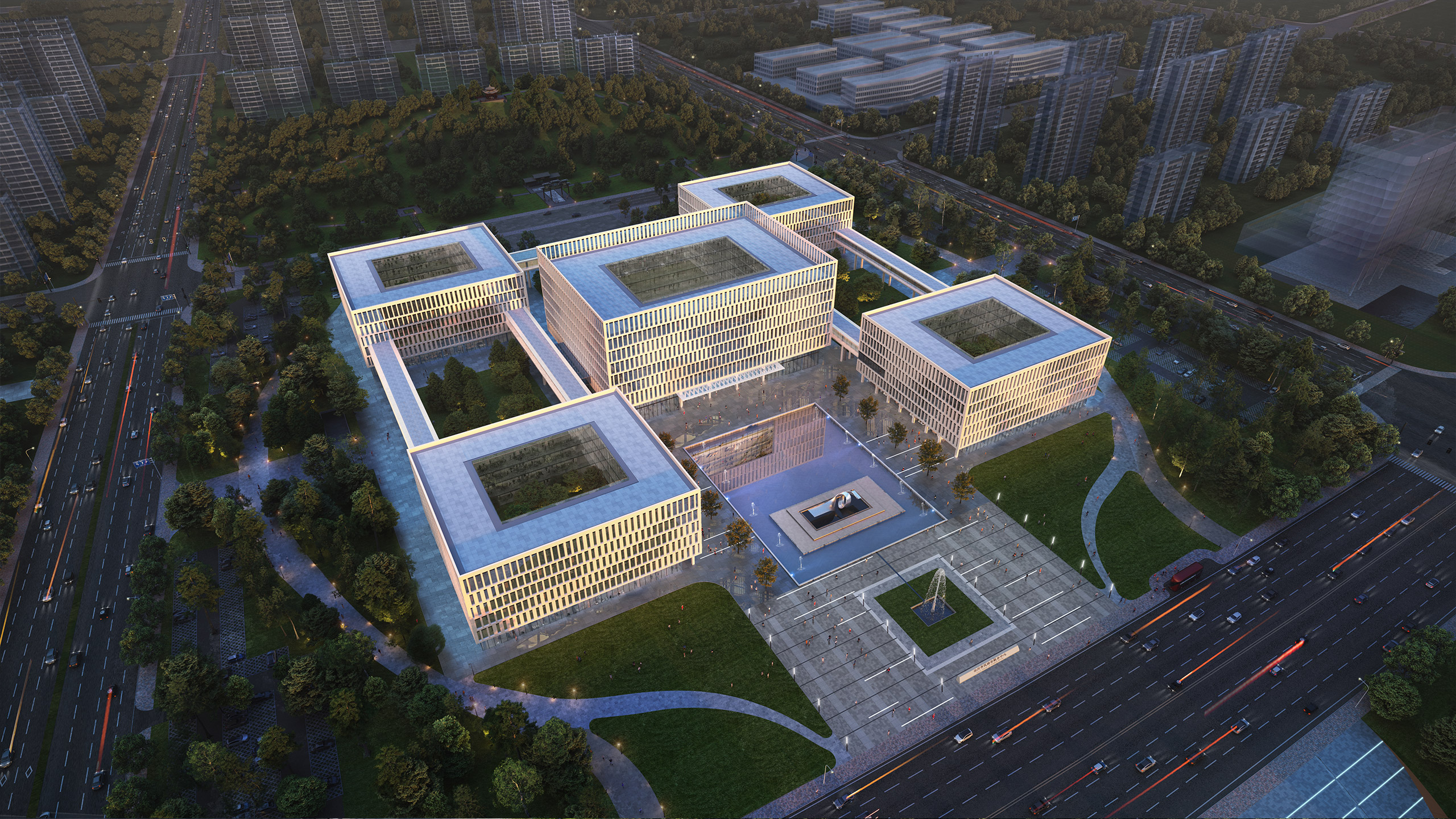
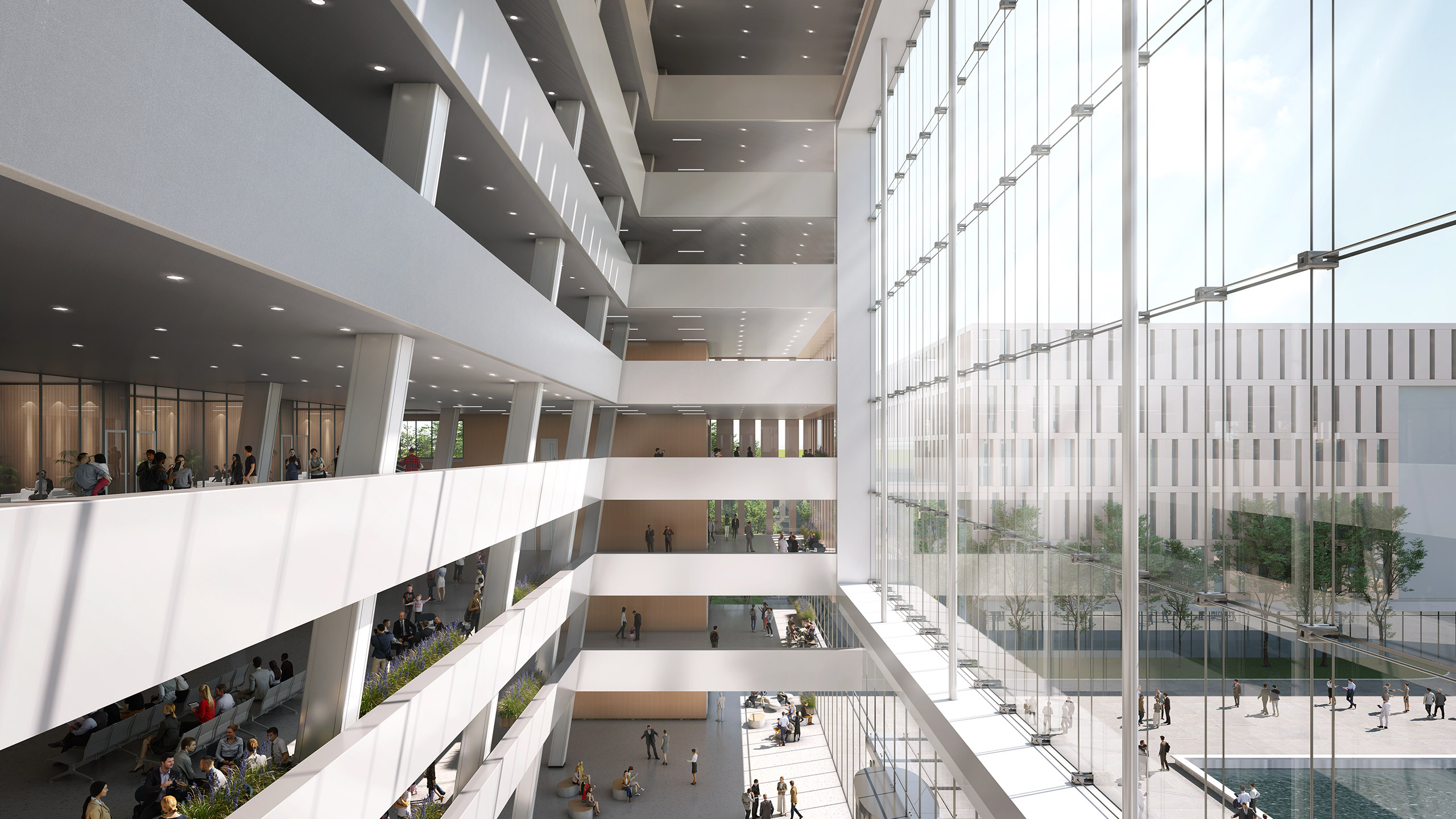
The five major venues on the south side take "clouds" as the image, and use streamlined volumes to combine into five auspicious clouds, like a butterfly spreading its wings, which is light and full of tension. The architectural language is modern and stretched, echoing the functional attributes and public cohesion of the "cultural landmark" of the future city, forming a vibrant group of cultural places.
The central plaza enclosed by the two groups of buildings becomes an "urban living room" where functions, spaces and culture are shared, which not only activates the vitality of the area, but also shows the future vision of the city. The project is not only the landing of a group of public buildings, but also the collective expression of a new city in terms of culture, image and future value.










