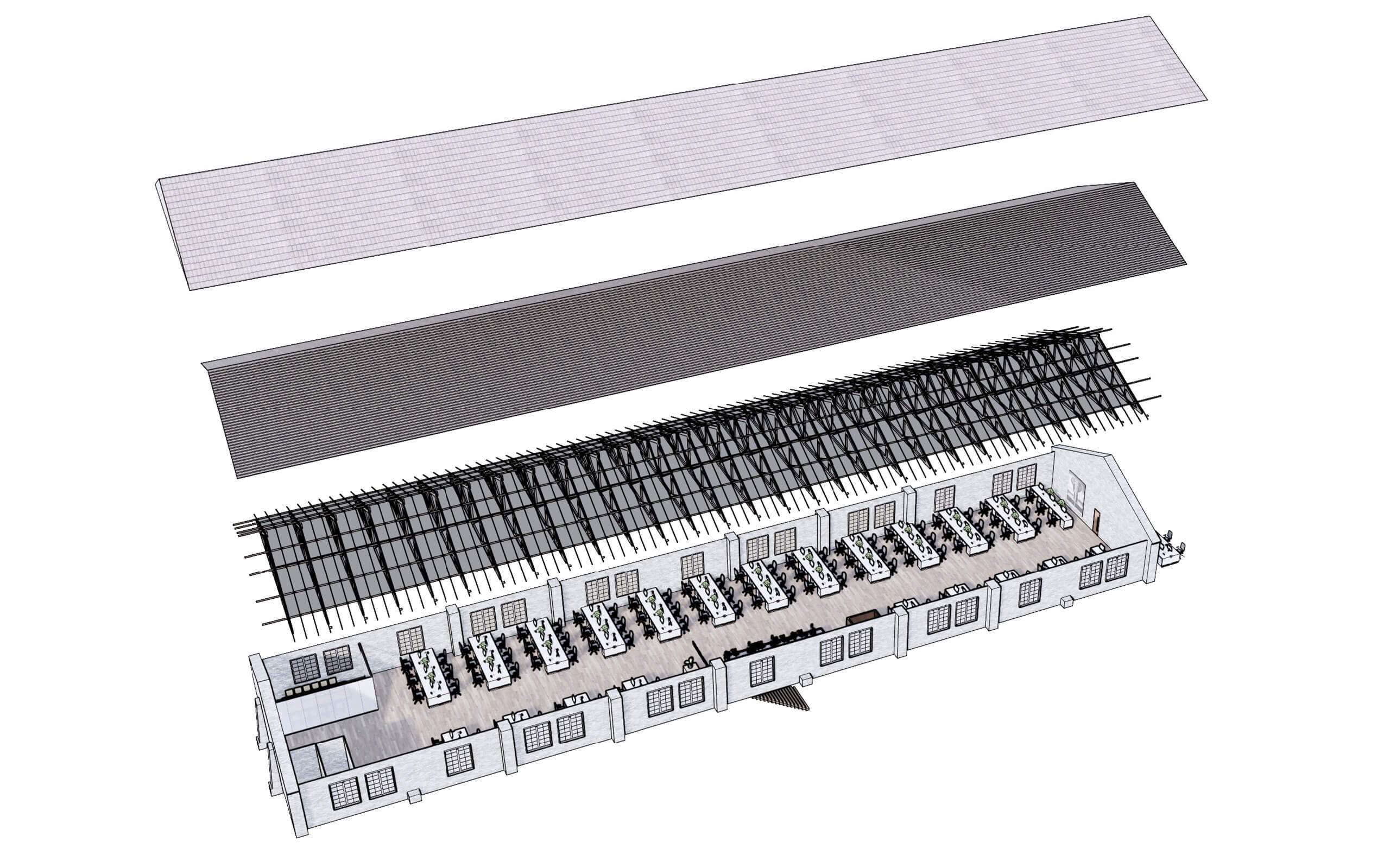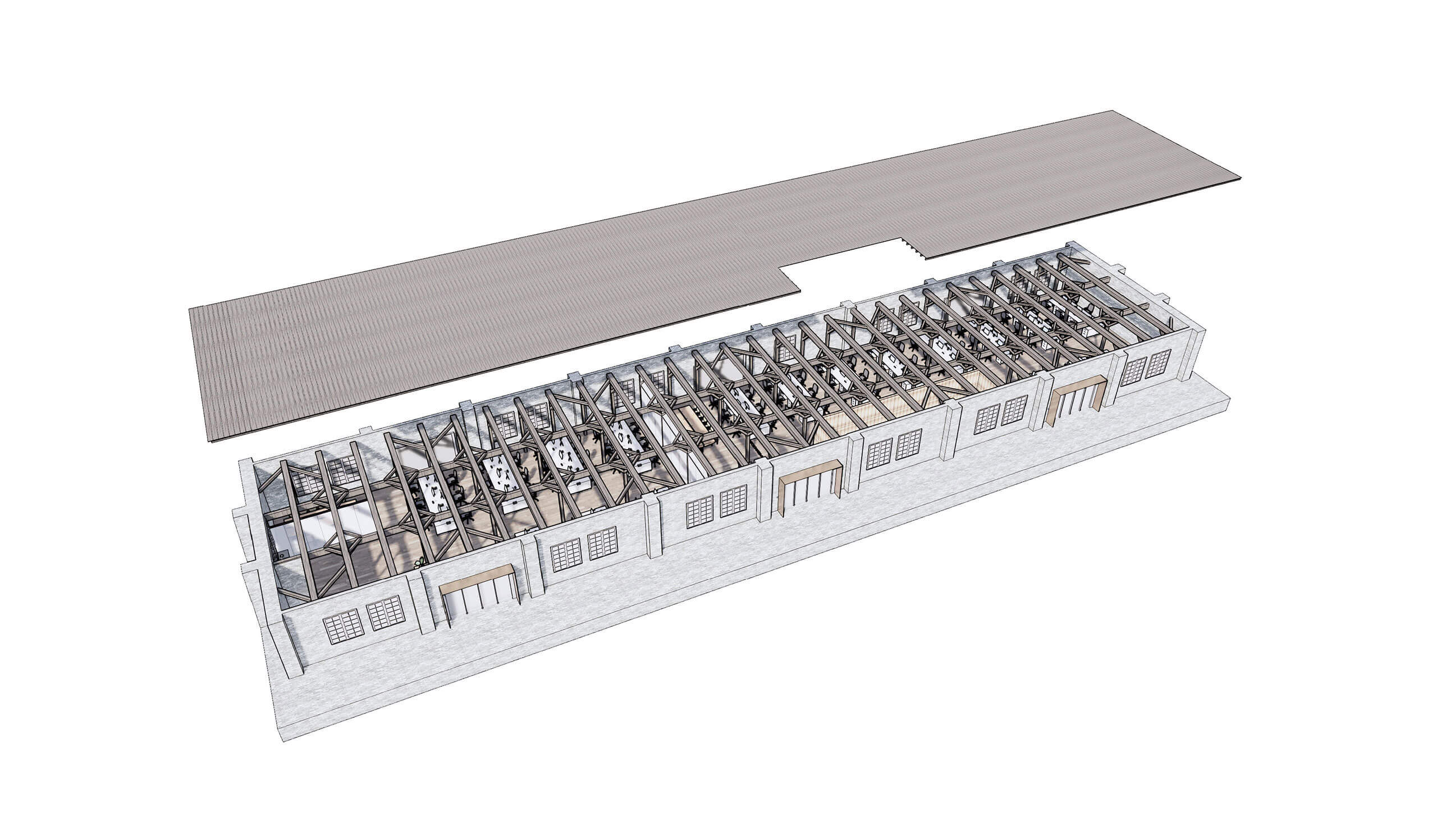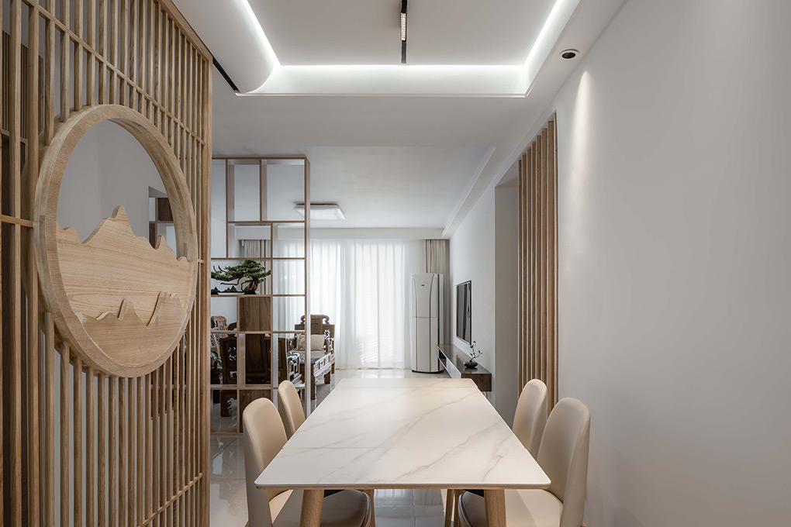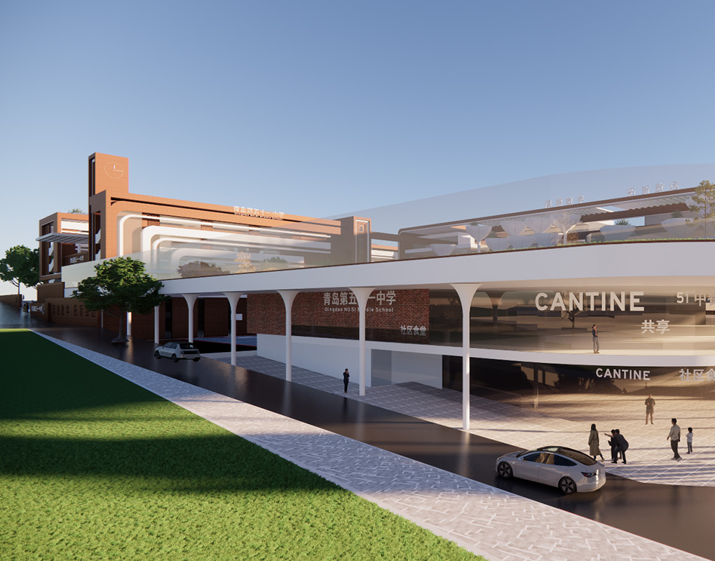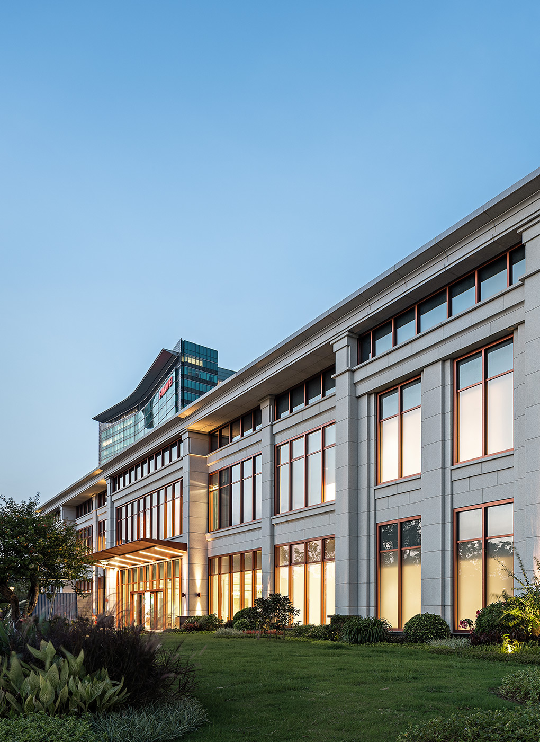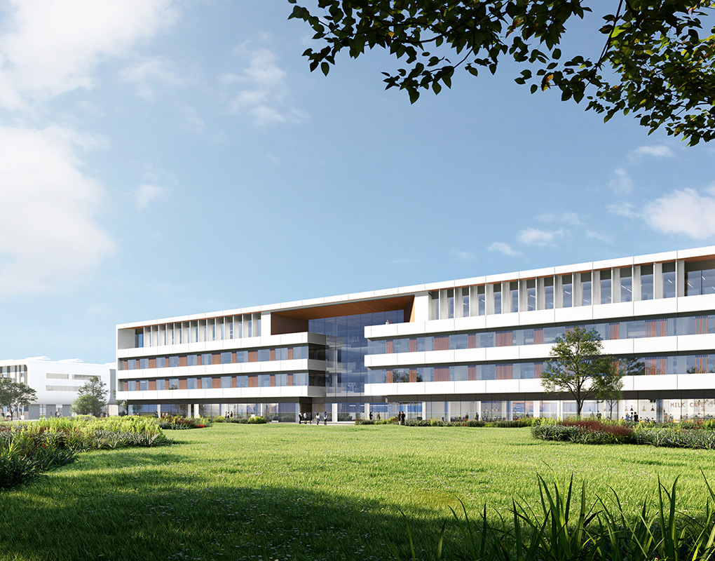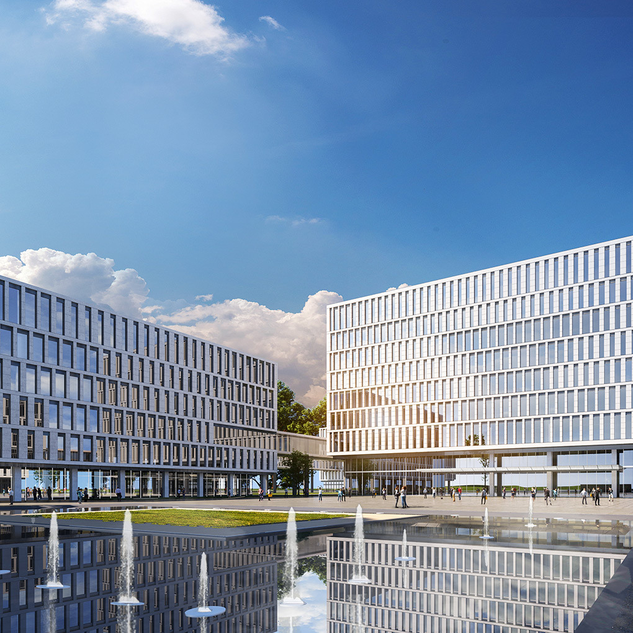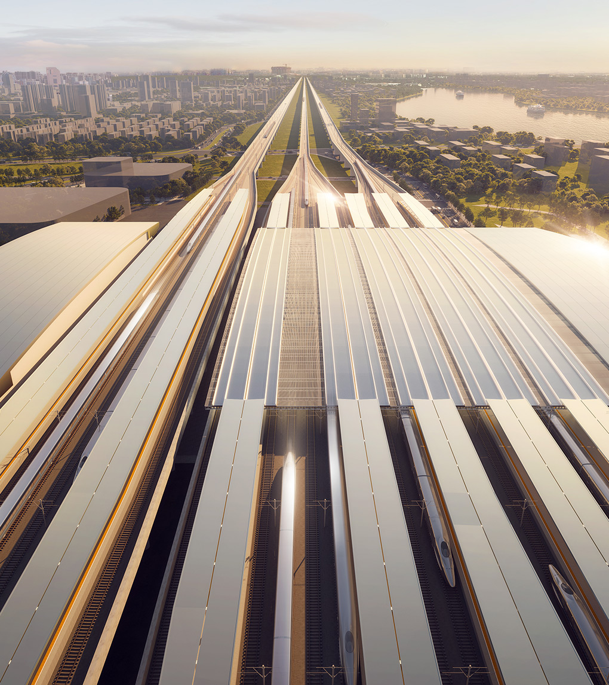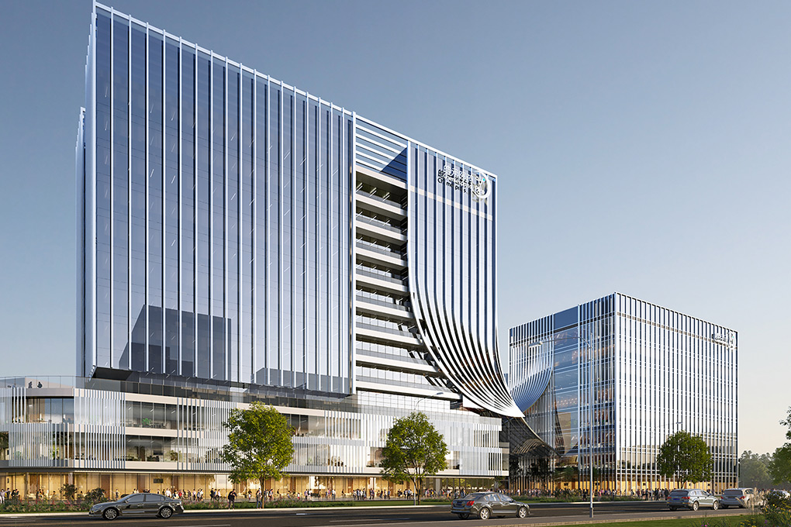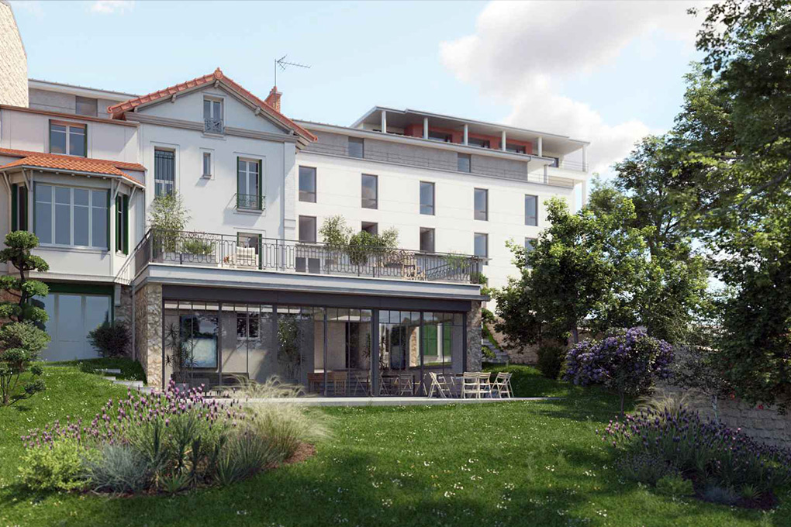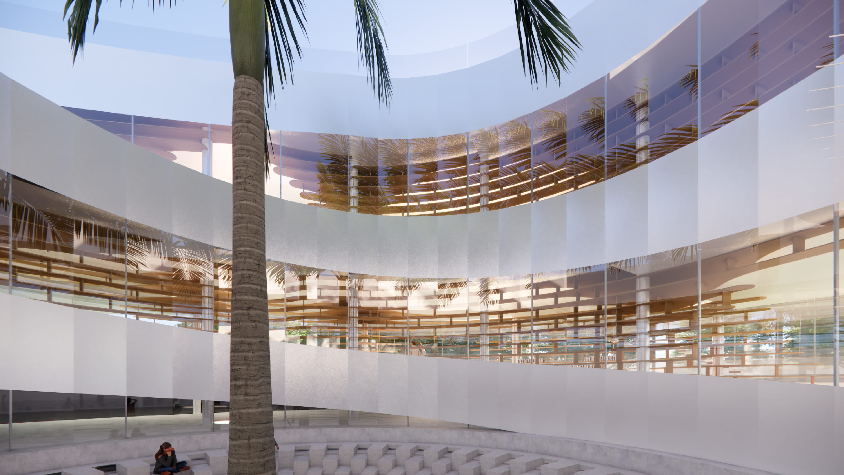
Shanghai Railway Materials Bureau Park Renovation - Maintenance and Renovation Project at No. 485 North Xizang Road
Shanghai • China • 2019
Located on North Xizang Road in Shanghai's Jing'an District, it was once an abandoned warehouse during the Japanese occupation and has unique historical and cultural value as an industrial relic. After the changes of the times, in order to meet the needs of today's building functions and landscapes, it needs to be renovated. Through the intervention of design, it is in line with the times, and the spacious space and open layout can meet various functional needs.
Status: Ongoing
Time: 2019
Client: Shanghai Railway Materials Bureau
Type: Delegate
Contents: Urban Renewal / Renovation / Office Buildings / Parks / Creative Industry Parks / Historic Buildings / Public Buildings
GFA/plot area: 6,000 m² / 19,800 m²
Principal Architect: Liu Xiangcheng
Chief Architect: Liu Xiangcheng
Partner: China Railway Shanghai Design Institute Group Co., Ltd
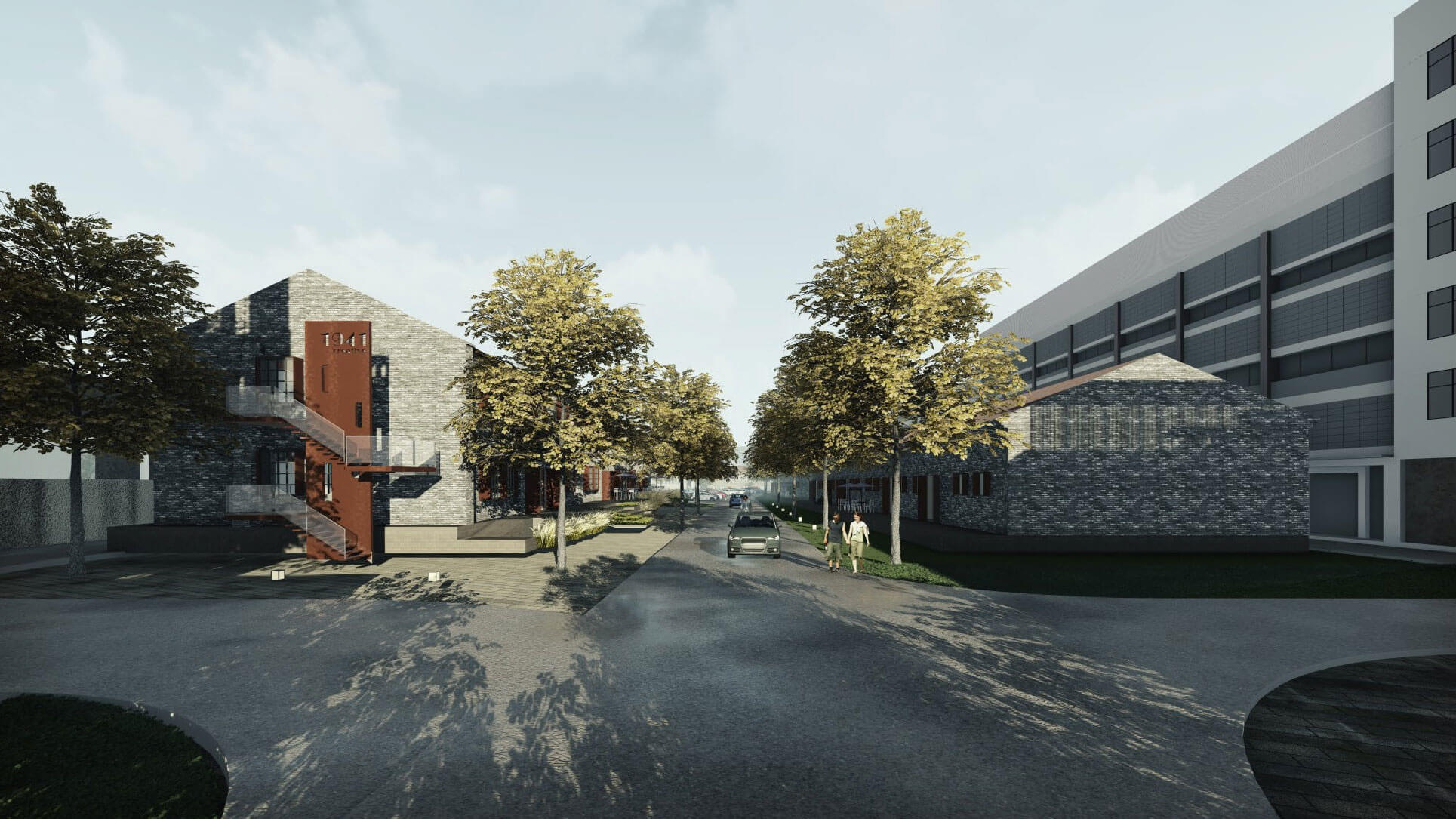
The building consists of five separate strip main buildings:
Block A, with a construction area of 2,861 square meters, and Block B, with a construction area of 1,774 square meters. The original building is an office function, and this renovation does not change the function of the building itself, but only for the façade and internal space. A canteen for 50 people was added on the ground floor. The window cover of the building façade is decorated with weathering steel plates, and the exterior wall is painted. Glass partitions are added to the corridor on the north side of the building, and the walls of the walkway are decorated with weathering steel plates, and the top surface is decorated with perforated metal plates and acrylic luminescent film.
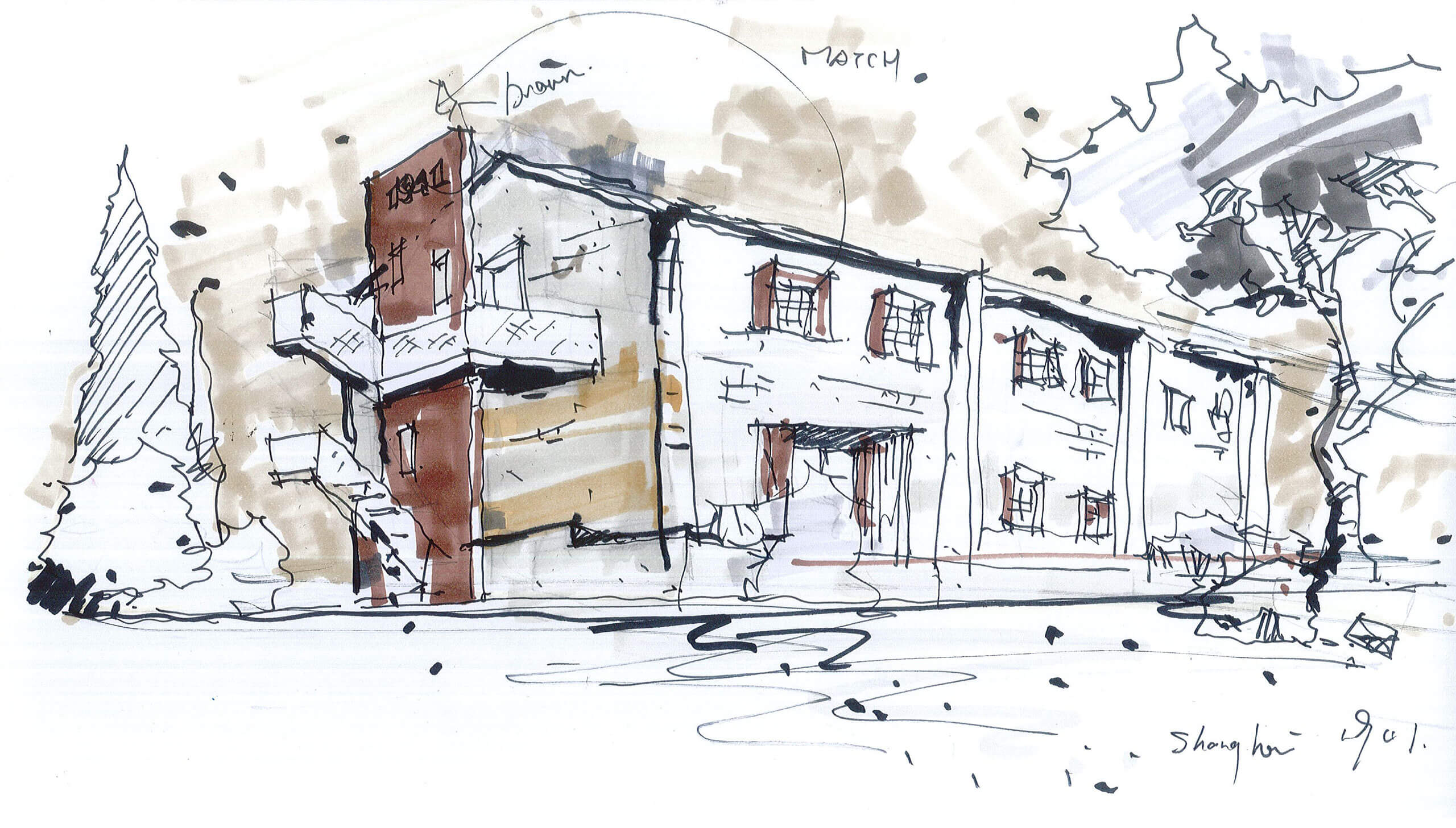
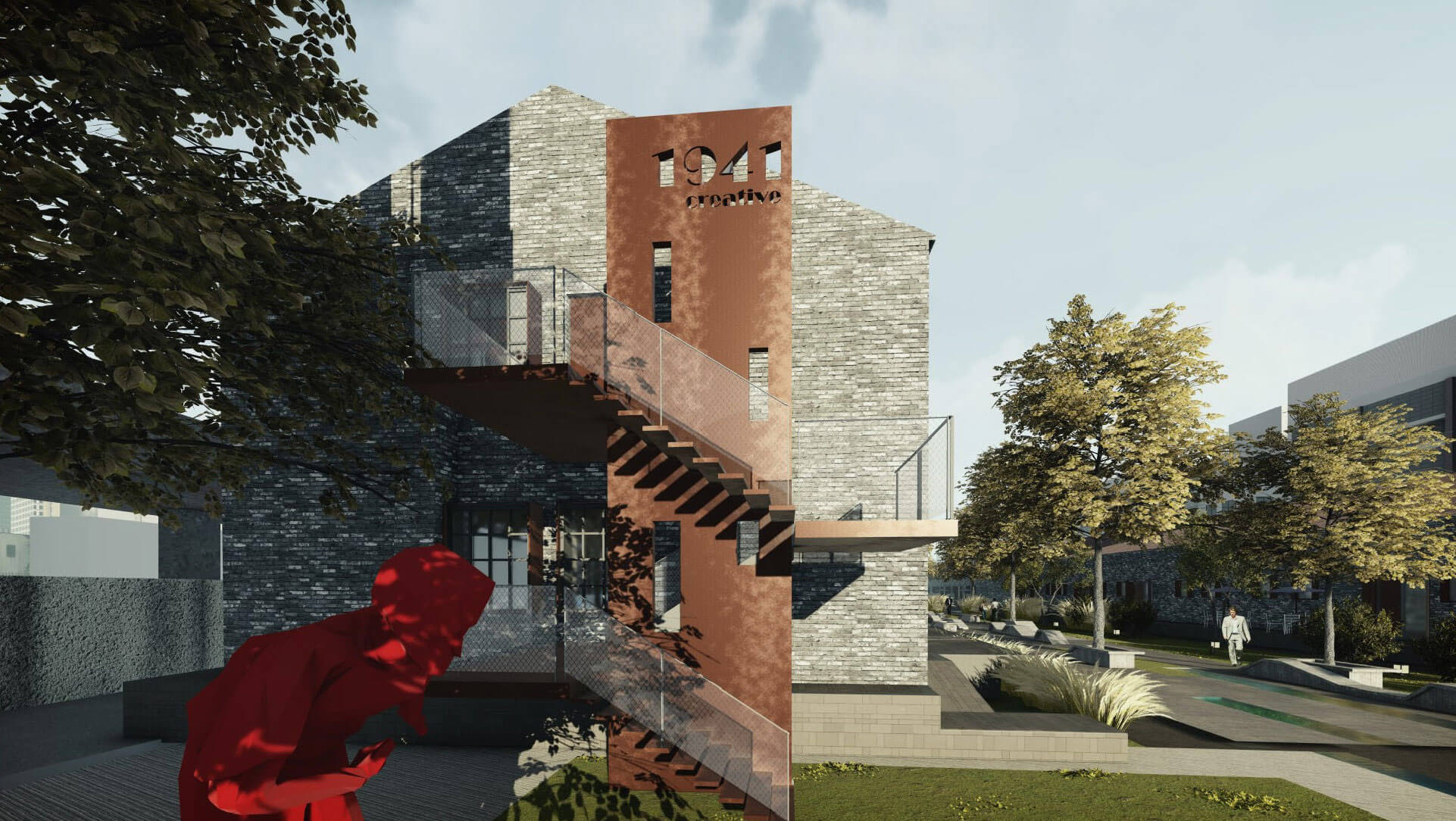
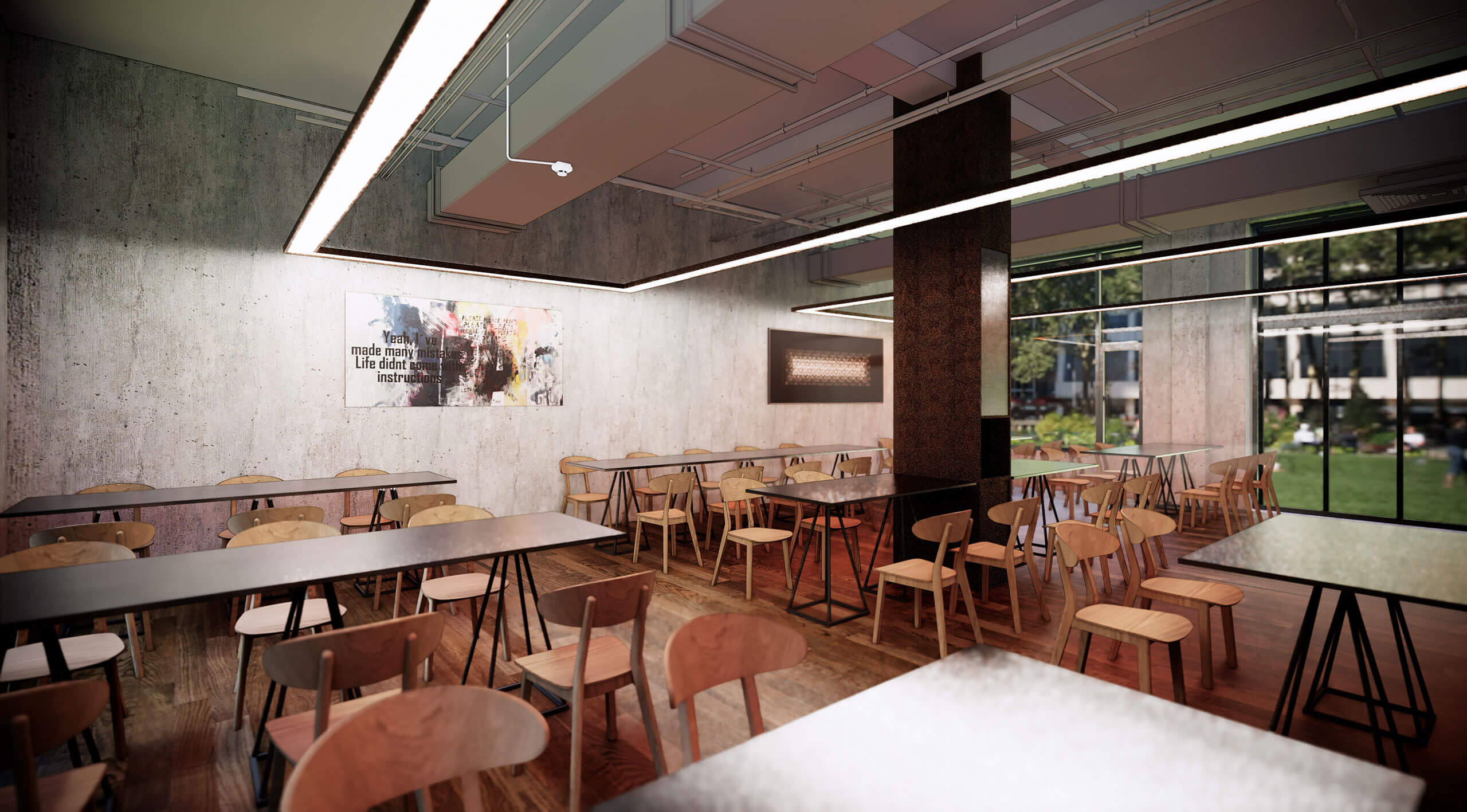
Block C, with a construction area of 1,170 square meters, Block D, with a construction area of 680 square meters, and Block E, with a construction area of 730 square meters. The original building was a warehouse, and after the renovation, it was used as an office. The window covers of the façade of the building are decorated with weathering steel plates, and the exterior walls are restored to their original gray color. The internal office and bathroom of the building, Block D and Block E are divided according to the original house separation, the structure is not moving, the walls are painted with white paint, and the wooden beams and columns are brushed with tung oil.
The design is preserved and exposed during the renovation of the fabric of the original timber structure in the interior, thus creating a dialogue between the old and the new in the material. By making clever use of the space and structure of the existing building, and then building on this to achieve a fusion of the old and the new, the open space layout is more suitable for the new model of coworking or flexible working.
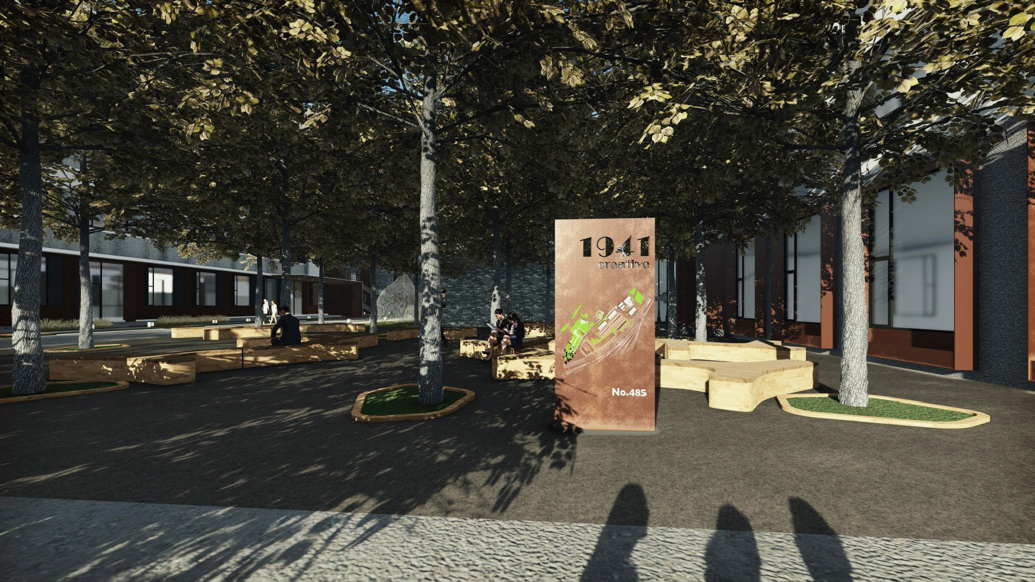

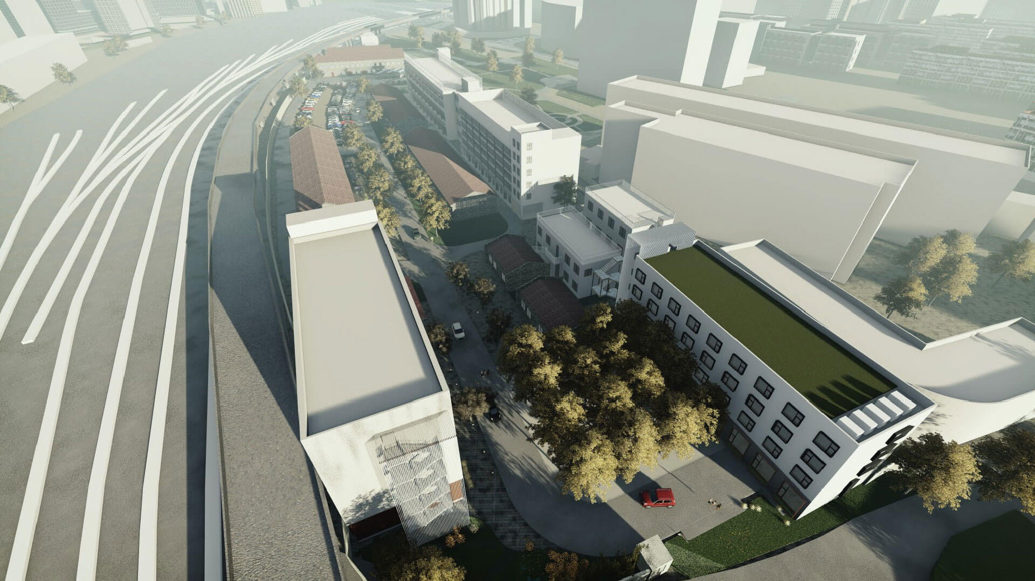
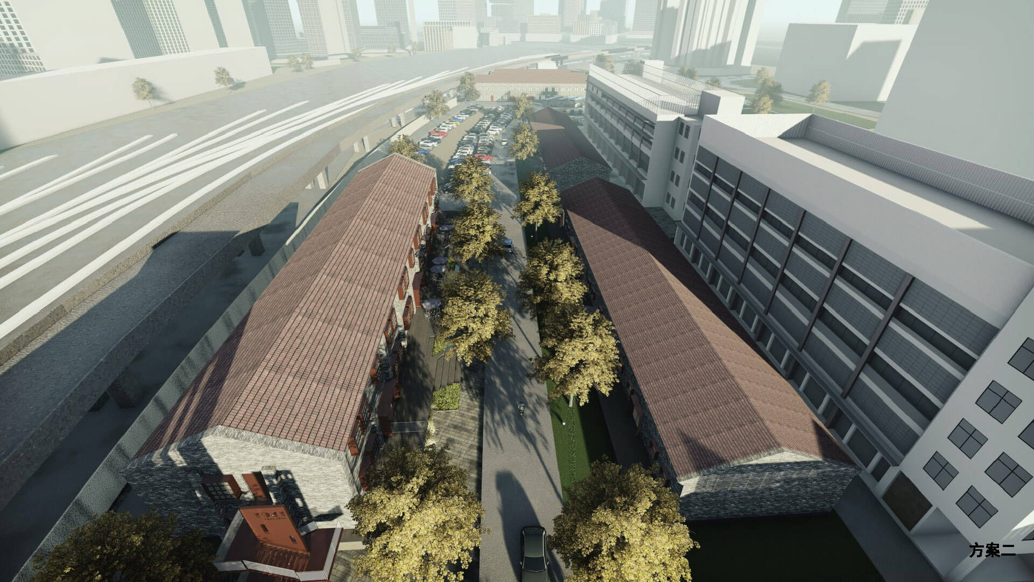
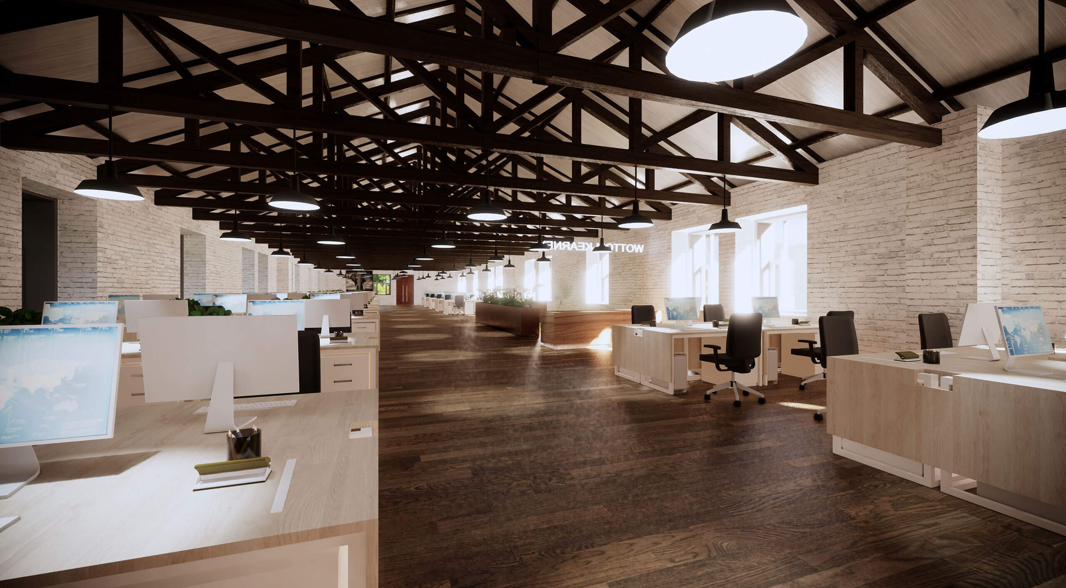
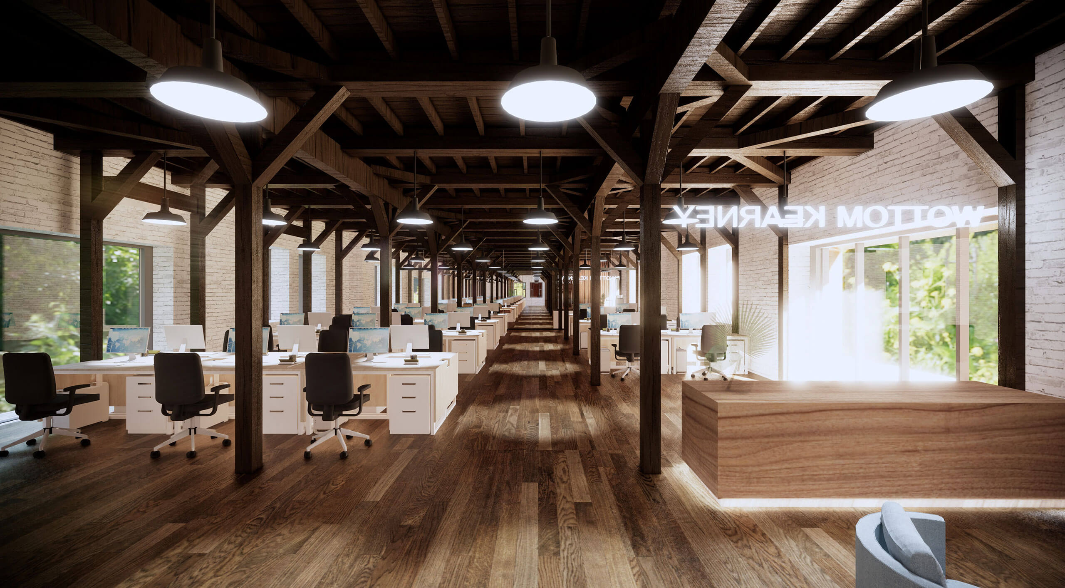
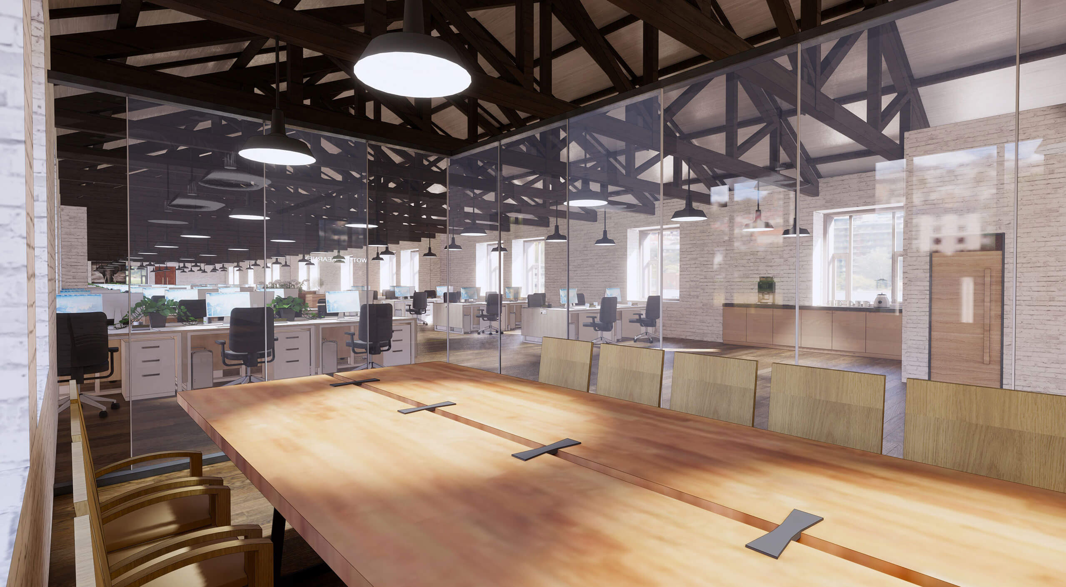
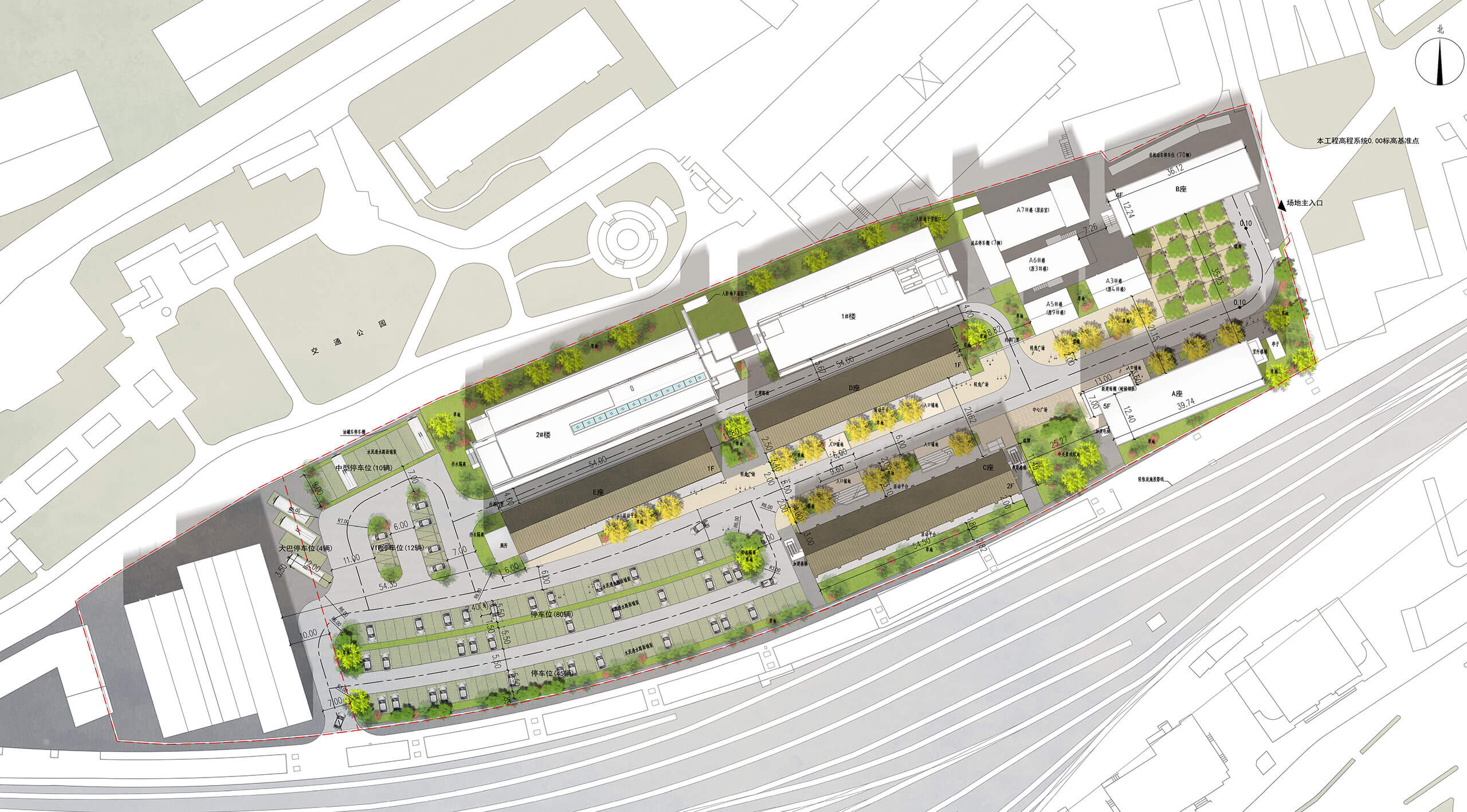
Colour master plan
