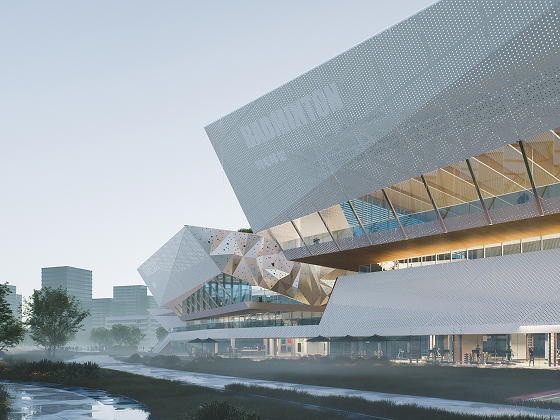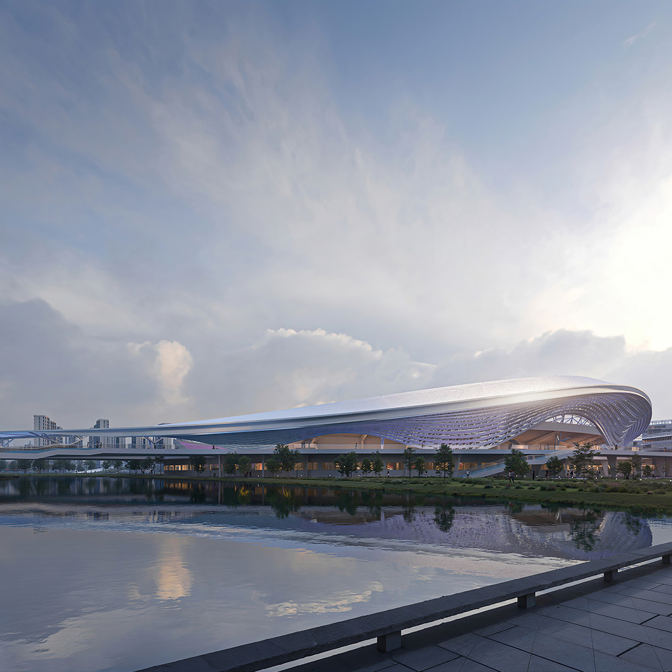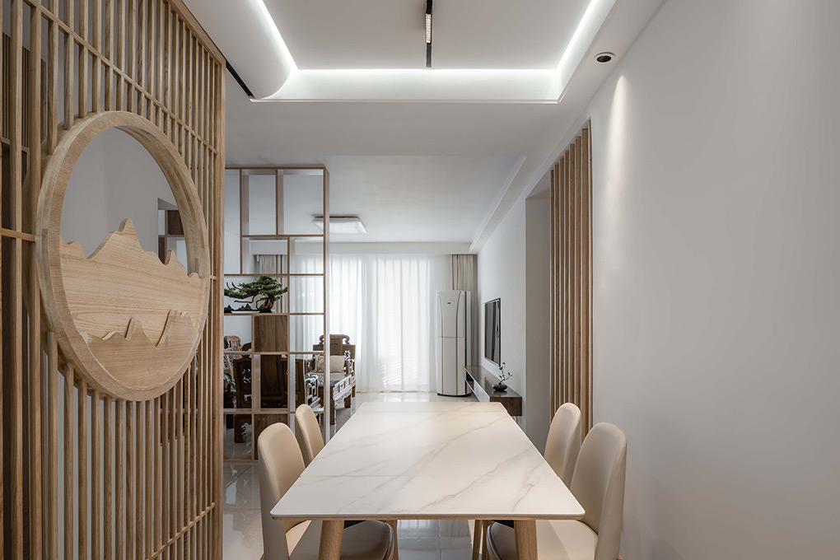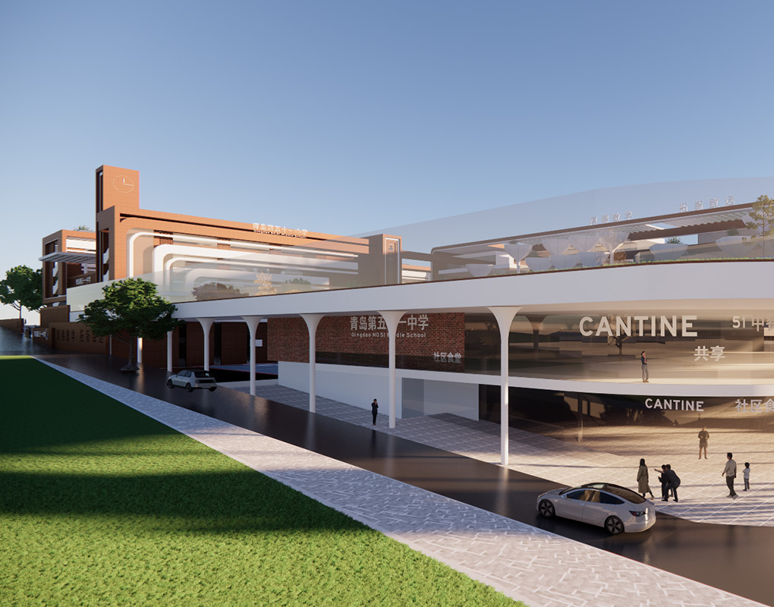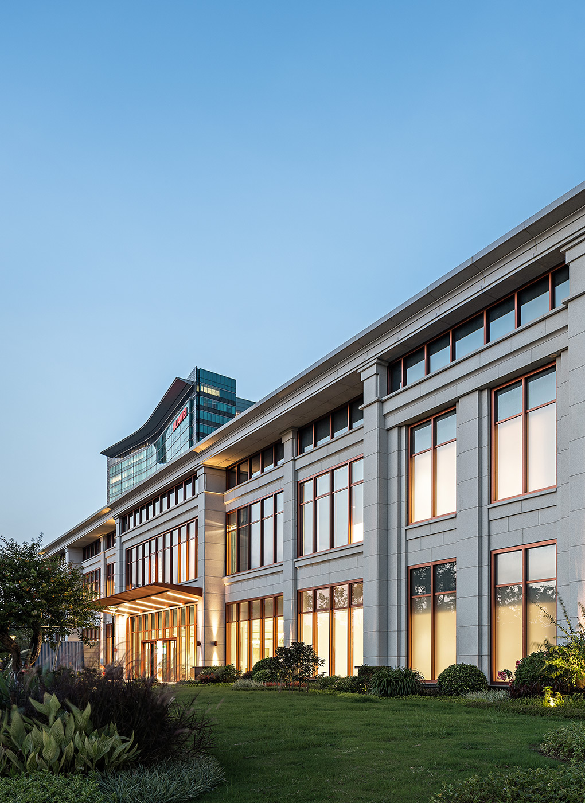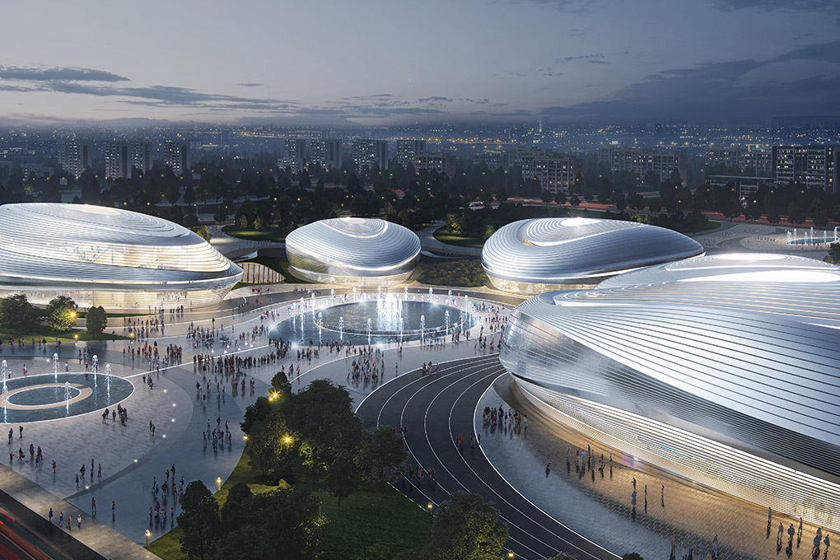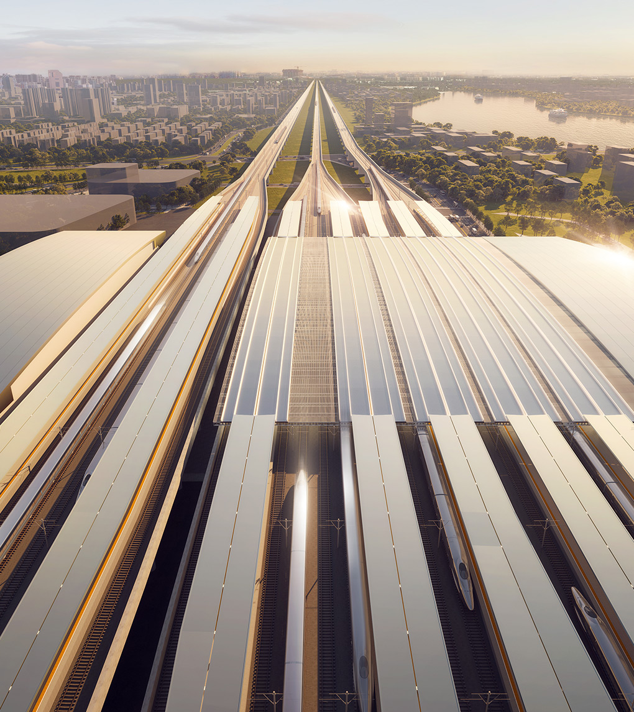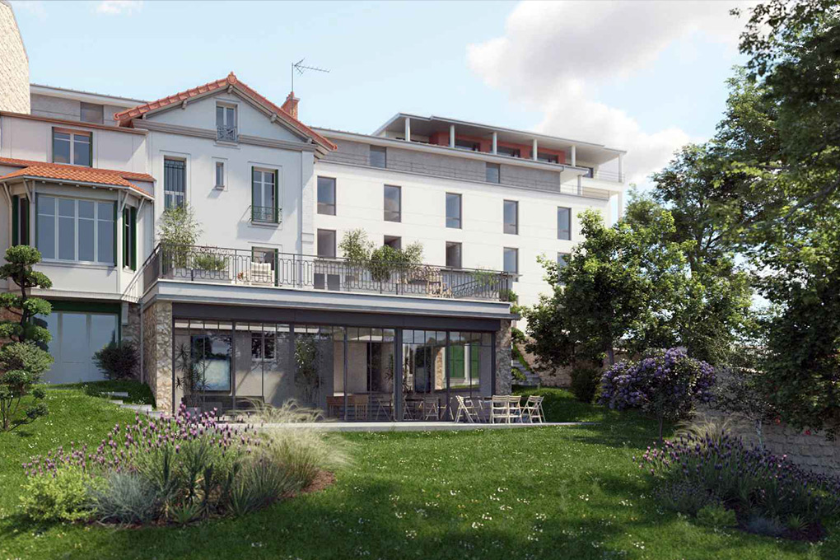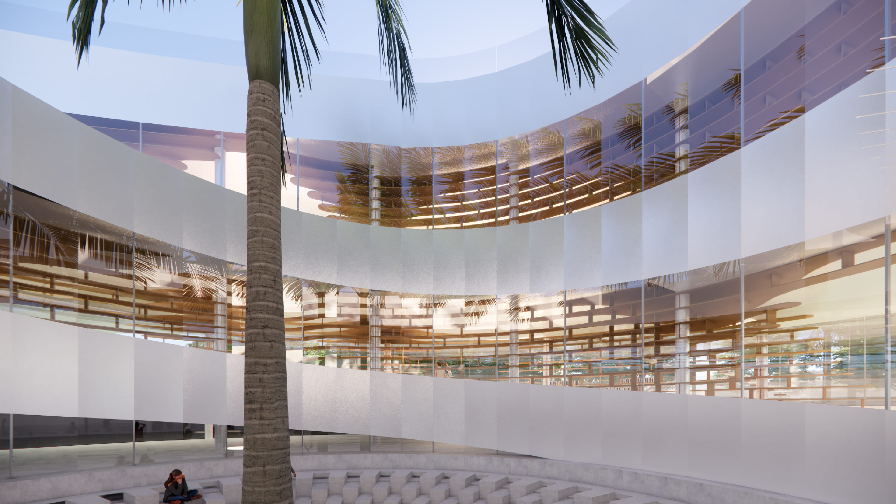
Above the rice waves, layers of progressive urban memory
The new renovation of Wannian Stadium and the design of Wannian Sports Park
Shangrao • Jiangxi • China • 2024
The project is located in the central urban area of Wannian County, Shangrao City, Jiangxi Province, adjacent to Fumin Road in the north, Zhengdajie Street in the south, Yaoxi Road in the west, and Zhigui Road in the east. Its unique location gives the building a dual role of "sports venue" and "urban interface", and also constitutes an urban renewal practice oriented to the present and looking back at history.
Status: Ongoing
Time: 2025
Owner: Wannian County Education and Sports Bureau
Type: Bid / Winning Bid
Contents: Sports Buildings / Sports Parks / Renovation / Urban Renewal / Public Buildings
Floor area/plot area: 14,000 m² / 22,580 m²
Principal Architect: Liu Xiangcheng
Chief Architect: Liu Xiangcheng / Song Jiacheng
Design Team: Qiu Hao / Lu Linying
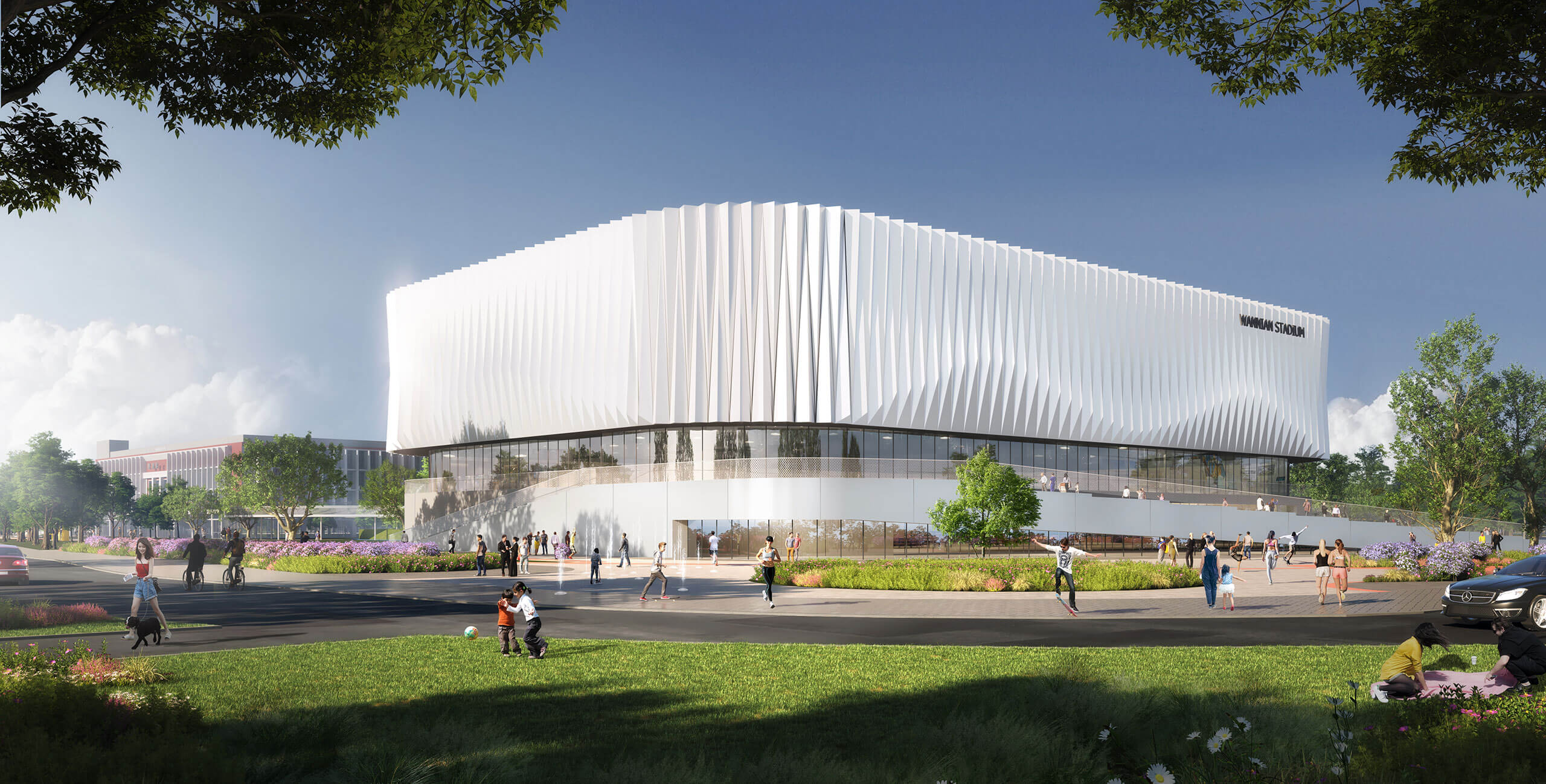
The new gymnasium draws inspiration from the cultural memory of the 10,000-year-old "Tribute Rice Township", translates the texture of rice culture into architectural language, and constructs a public structure with a sense of rhythm and cultural depth. The shape design is laid out in layers with three skylines: first, it conforms to the height difference between the roof of the old and new training buildings, outlining the continuous jump of the horizontal interface; secondly, through the concave and convex geometric rhythm of the façade, a dynamic and restrained mid-level silhouette is shaped; Third, the combination of landscape steps and public platforms generates a landscape-like urban interface that can be reached, stayed, and interacted with, so that the building is truly embedded in the flow of daily life.
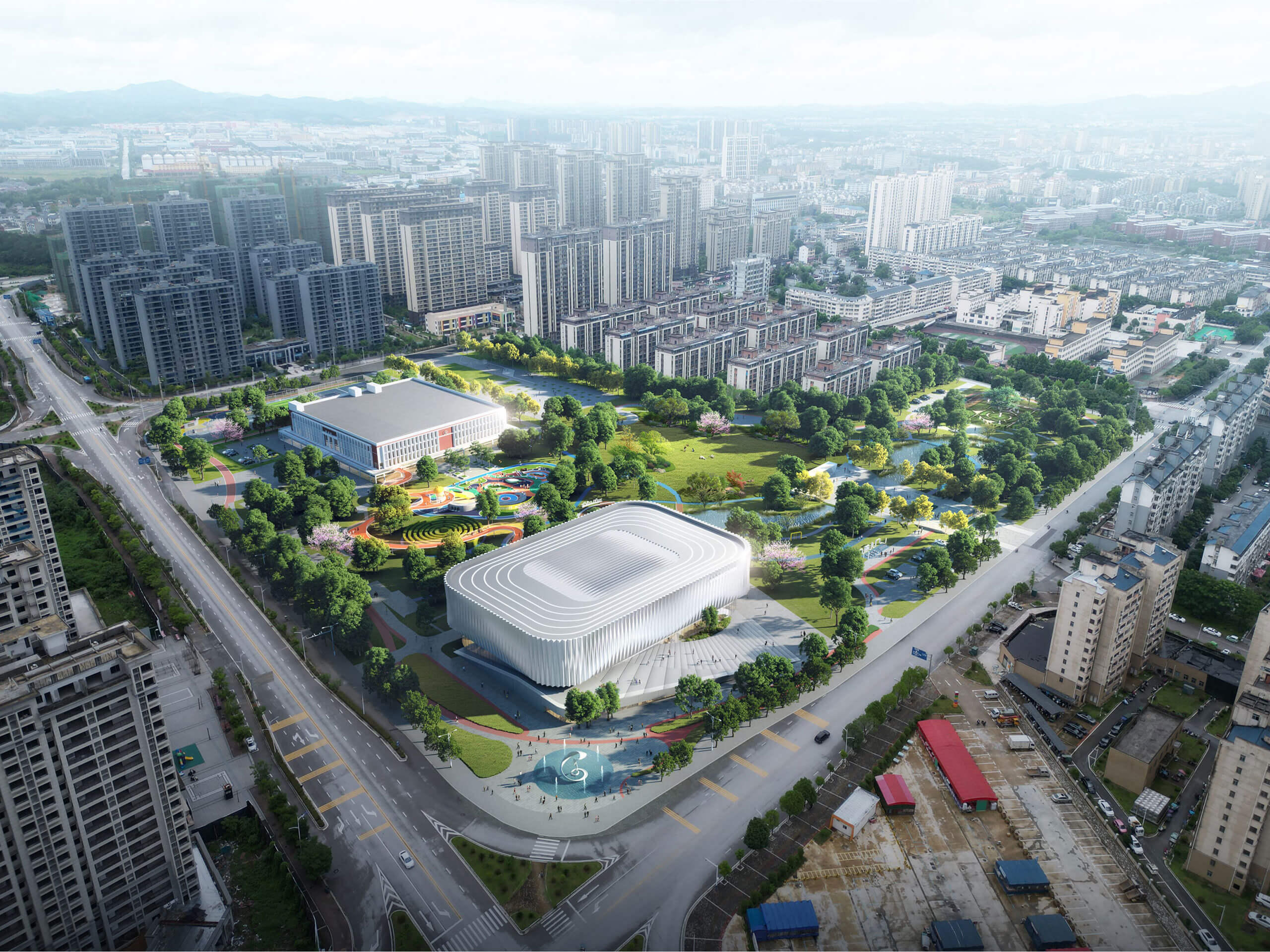

The original training building carries the collective memory of a generation, and the renovation design introduces a prudent and clear style reconstruction strategy on the basis of respecting the original appearance. The façade is based on brick red and white, supplemented by decorative false columns and fragmented walls to re-establish formal order. Decaying components such as entrances, window openings, and railings are all stripped away, and the new interface texture is tensioned in restraint. Inside, through systematic technical upgrades, the structure, fire protection, air conditioning, flooring and digital equipment are updated in an all-round way, so that the space function and use performance are iterated simultaneously.
Under the framework of the overall architecture, the project not only restores an old venue, but also reshapes its position in the city's memory and future imagination by superimposing cultural metaphors, structural logic and urban context.










