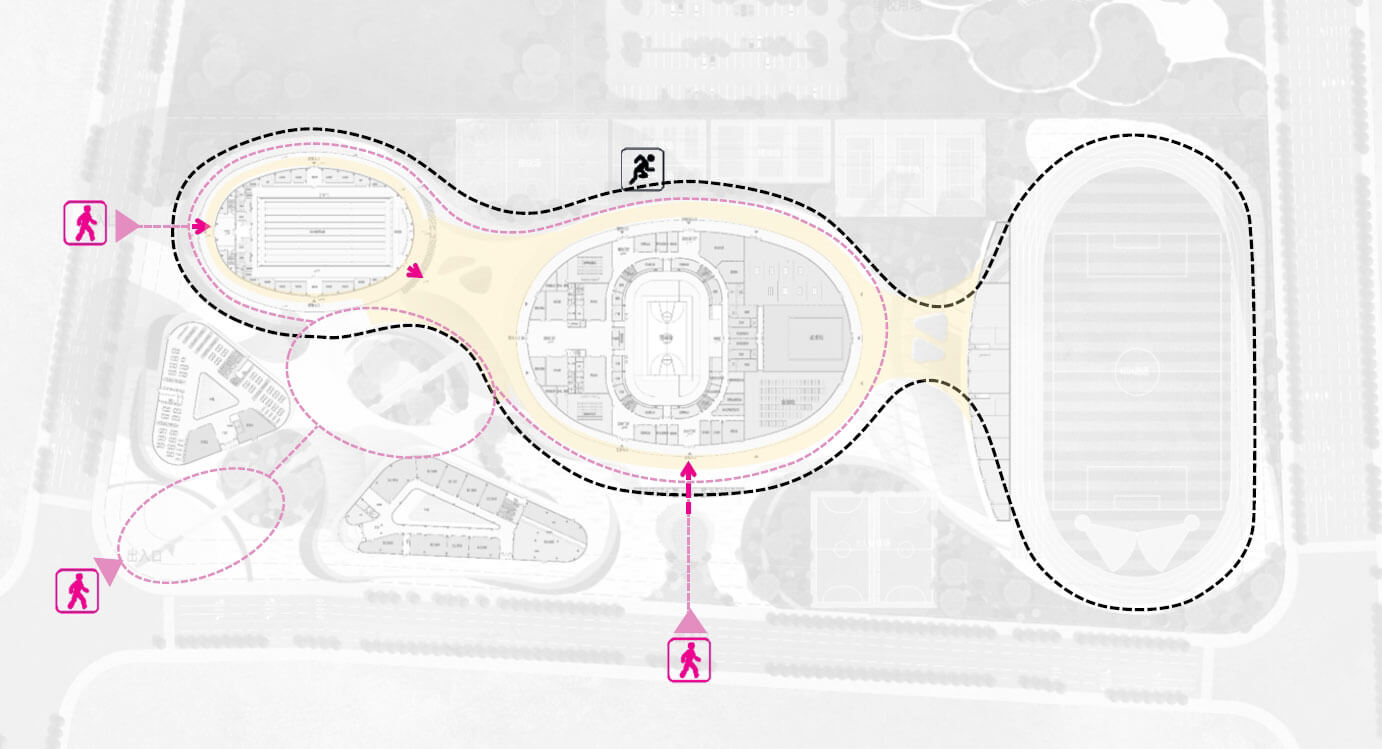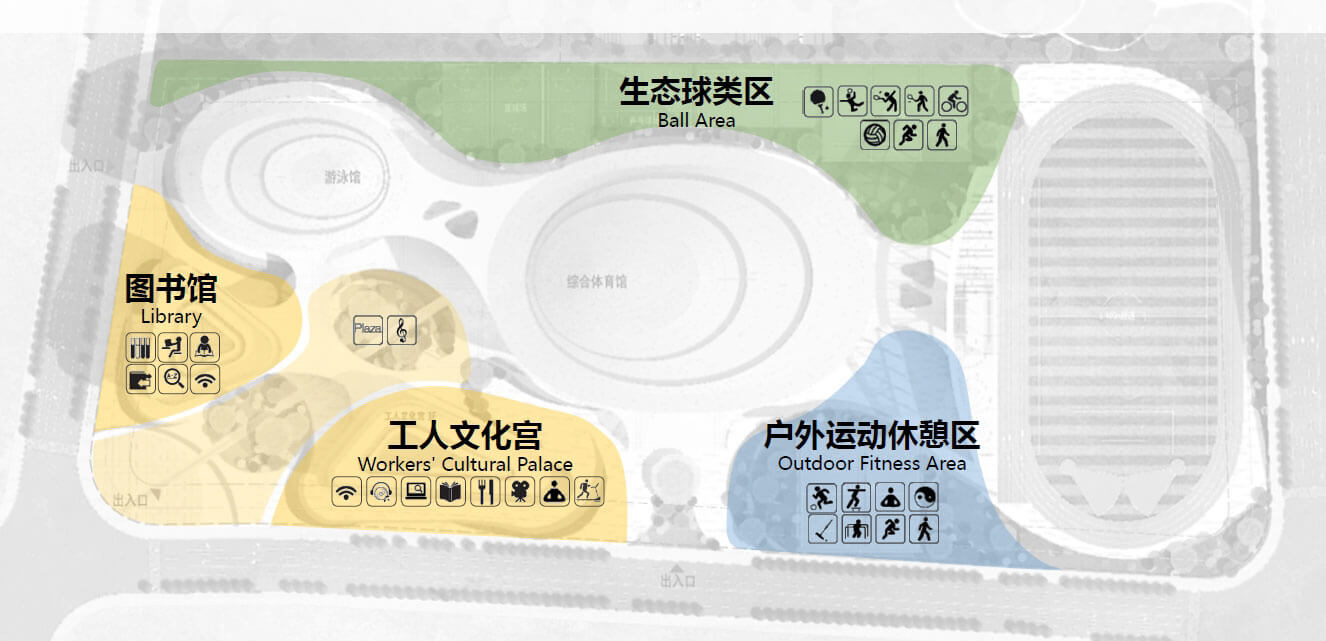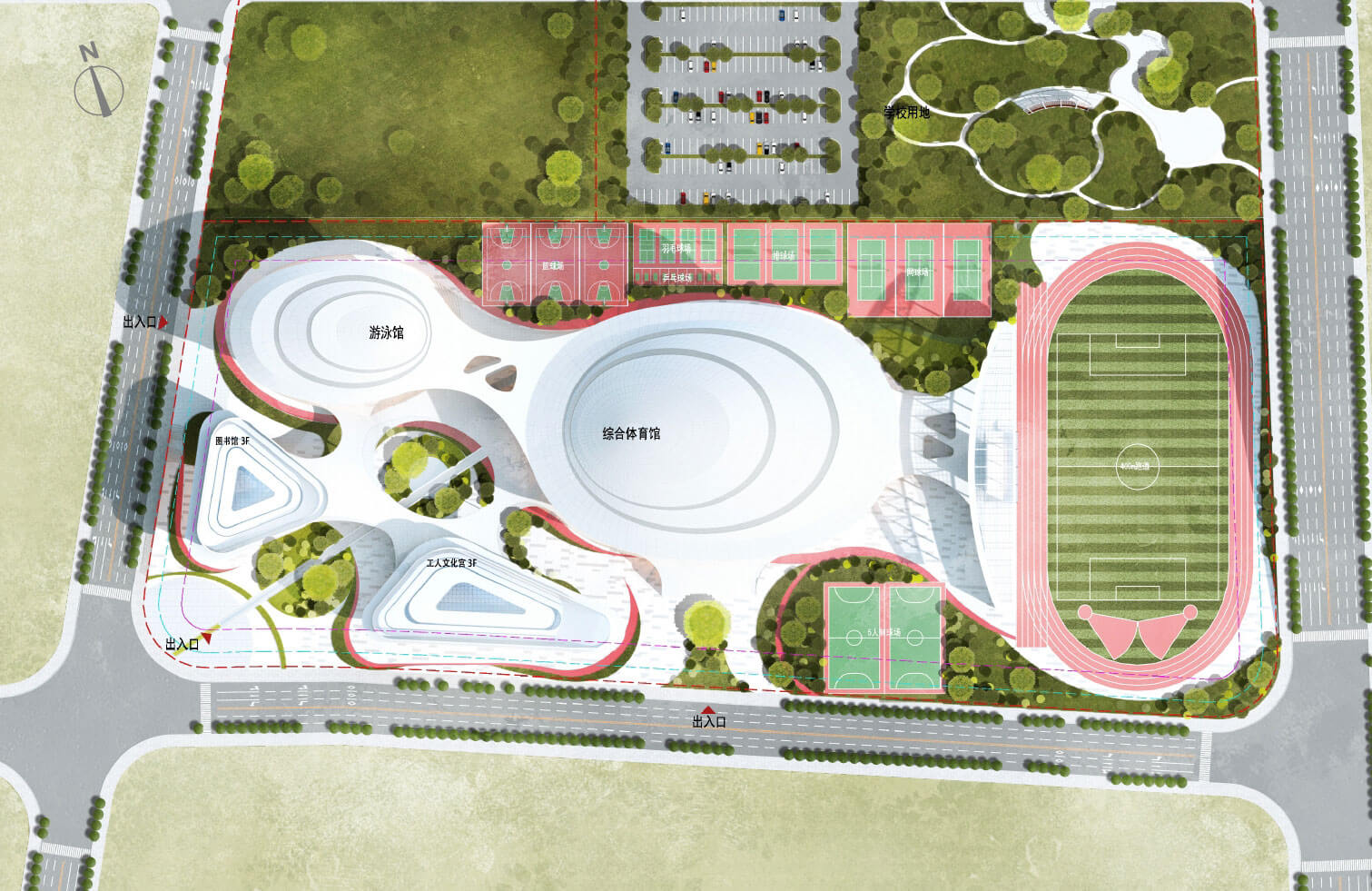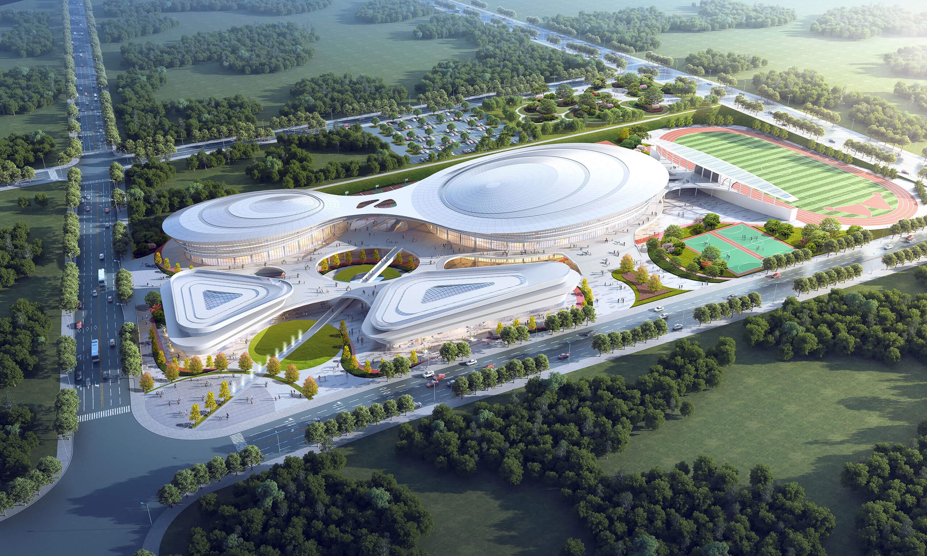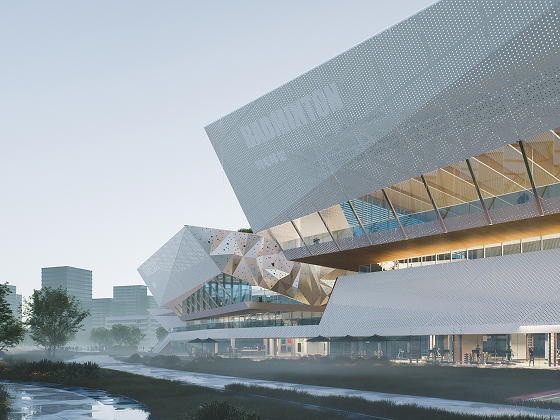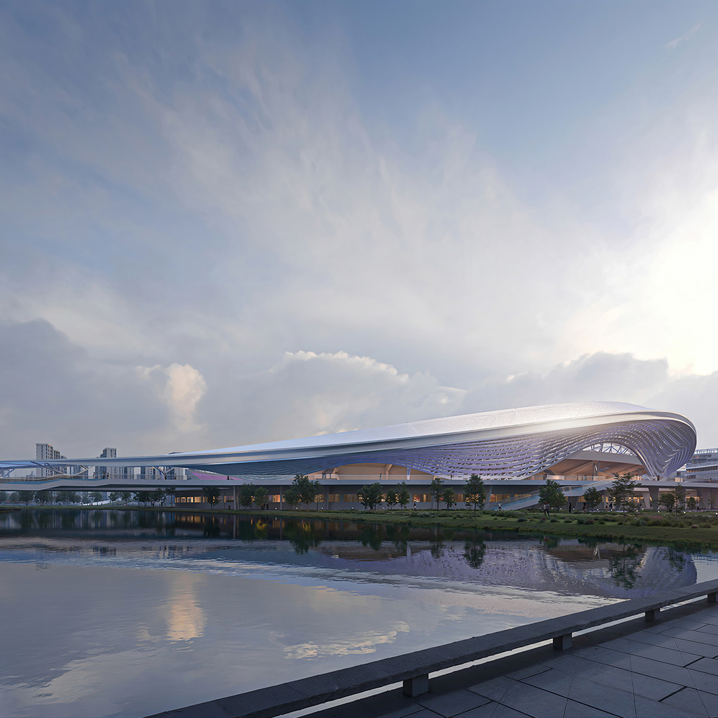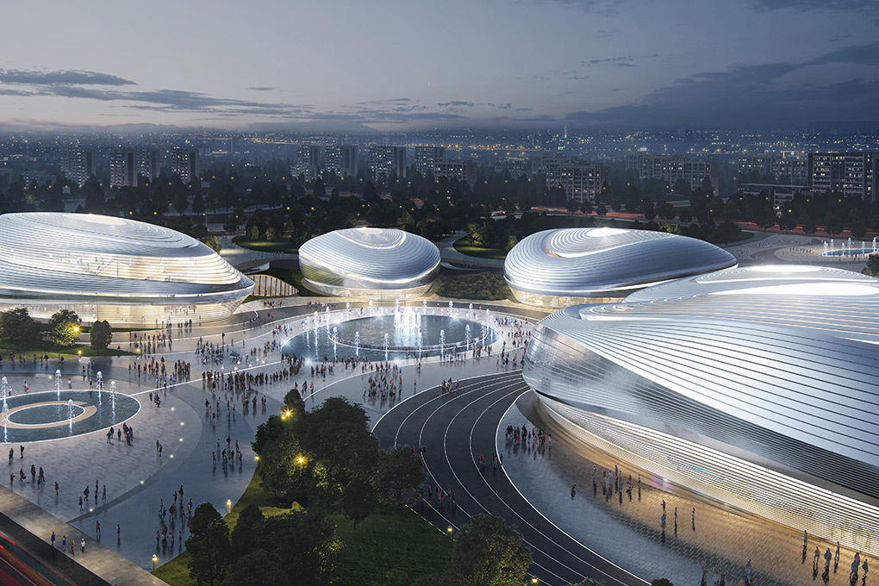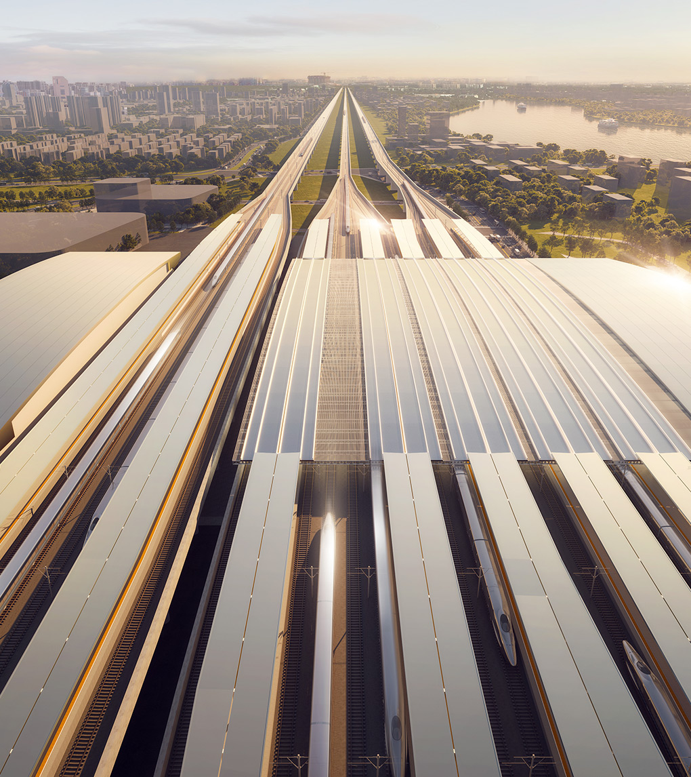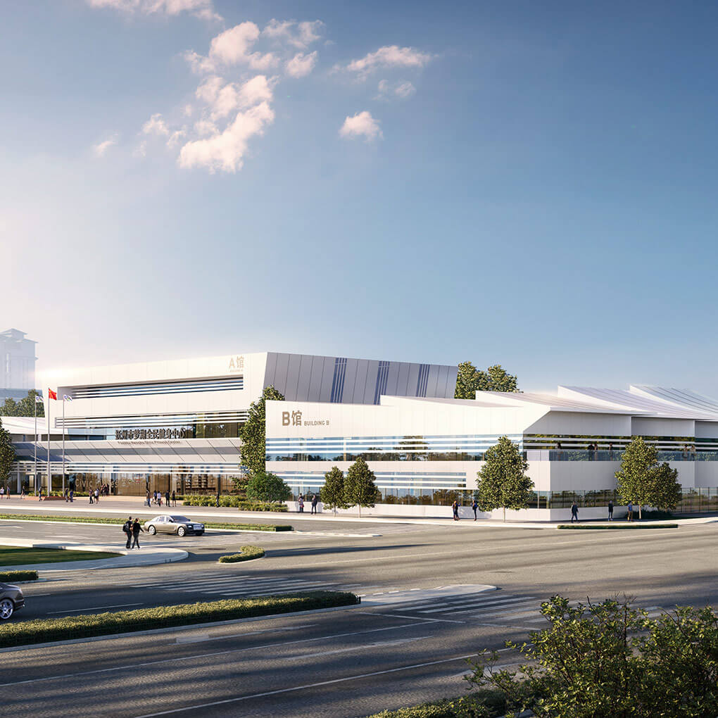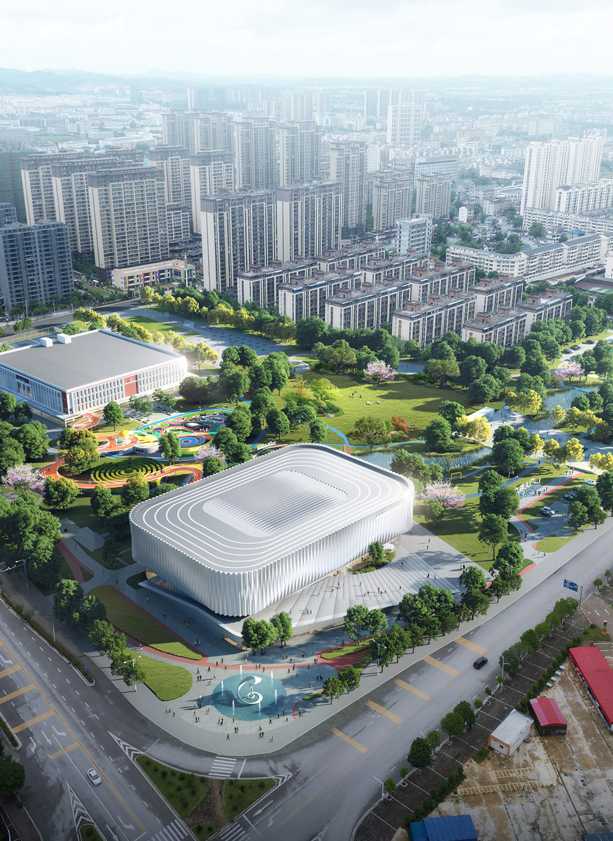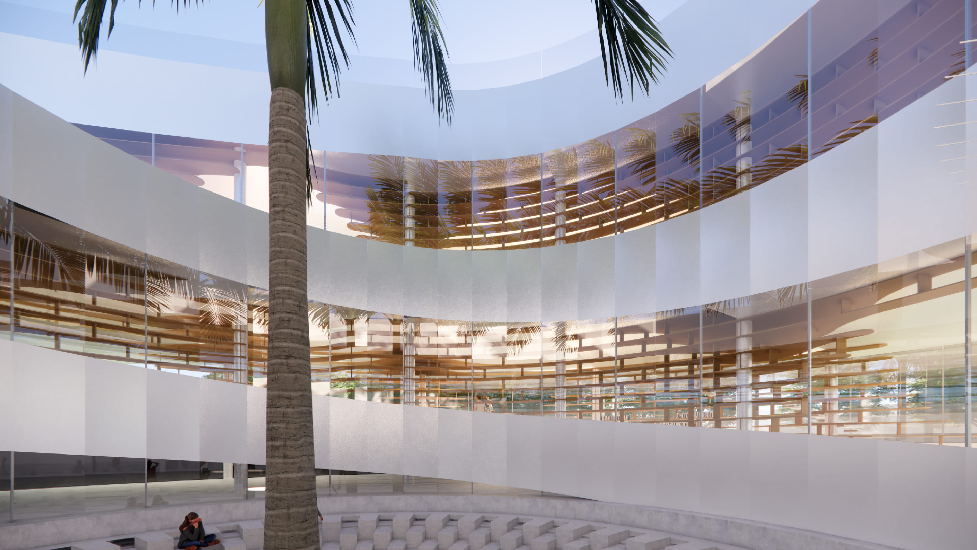
The public linkage under the landscape - Le'an National Fitness Center
Fuzhou • Jiangxi • China • 2022
The project is located in Le'an County, Fuzhou City, Jiangxi Province, on the eastern edge of the county, adjacent to the urban living area in the west and surrounded by mountains in the east. The height difference of the base is obvious, and the design transforms the complex terrain into the advantages of spatial organization, and embeds it in a public cultural scene with multi-level experience.
Status: Ongoing
Time: 2022
Client: Le'an County Education and Sports Bureau
Type: Bid / Winning Bid
Contents: Sports building / Complex / Public building
Floor area/plot area: 38,673 m² / 79,070 m²
Principal Architect: Liu Xiangcheng
Partner: Fuzhou Architectural Design Institute Co., Ltd
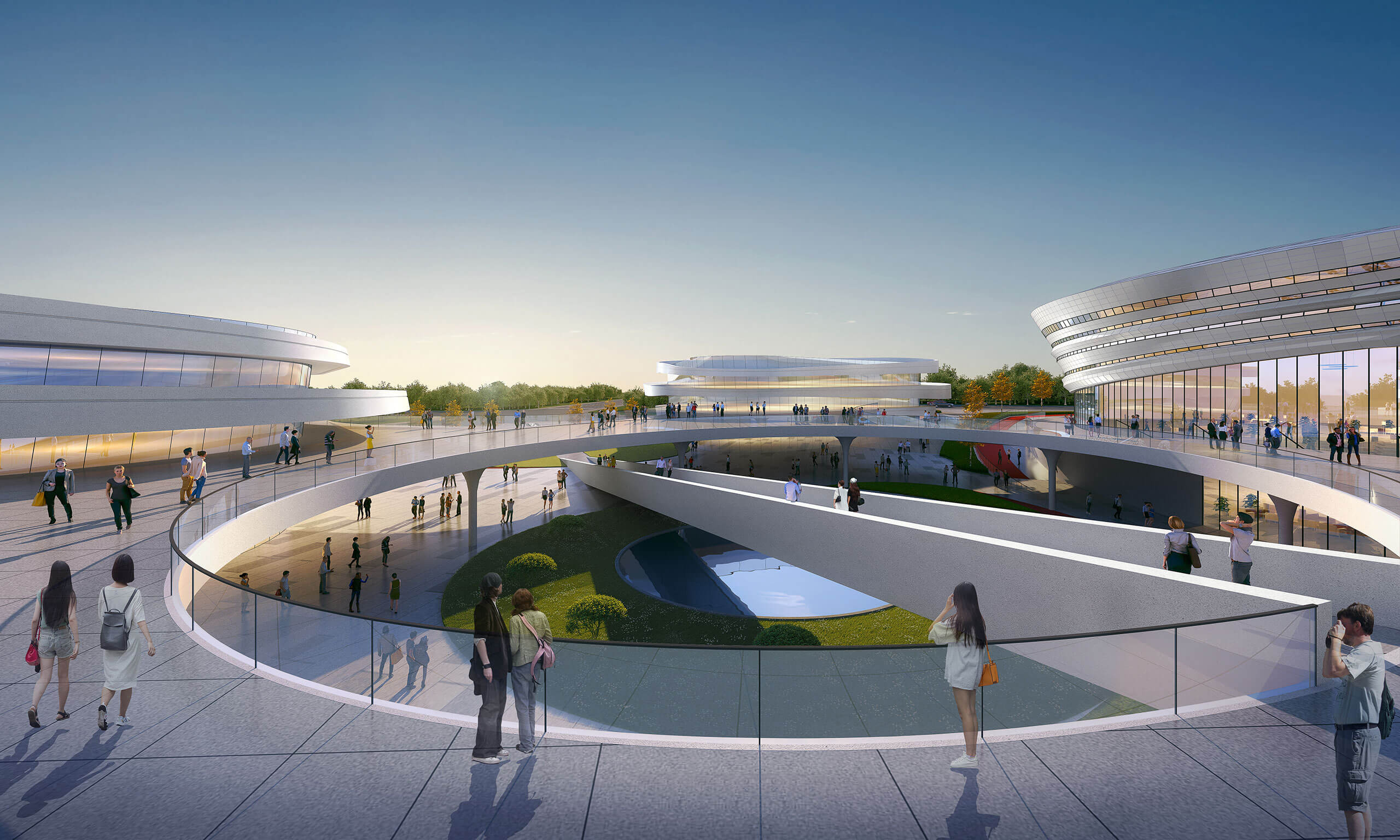
The building complex is composed of four major functions: a comprehensive gymnasium, a swimming pool, a library and a workers' cultural palace, which are organically connected through overhead corridors to form a complex public network with close internal connections and open externalities. The functional rooms can not only operate independently, but also have linkage and sharing attributes, creating an urban cultural field with vitality and interaction.
The design language takes "mountain" as the motif, and uses the continuous form of natural ridges to create an undulating architectural outline, emphasizing the sense of majestic and stable foundation. The architectural lines advance layer by layer, like mountains and mountains, forming a volume relationship with a sense of strength and calm temperament. The structural emphasis is on stability and durability, so that the building is rooted in the terrain like a mountain.
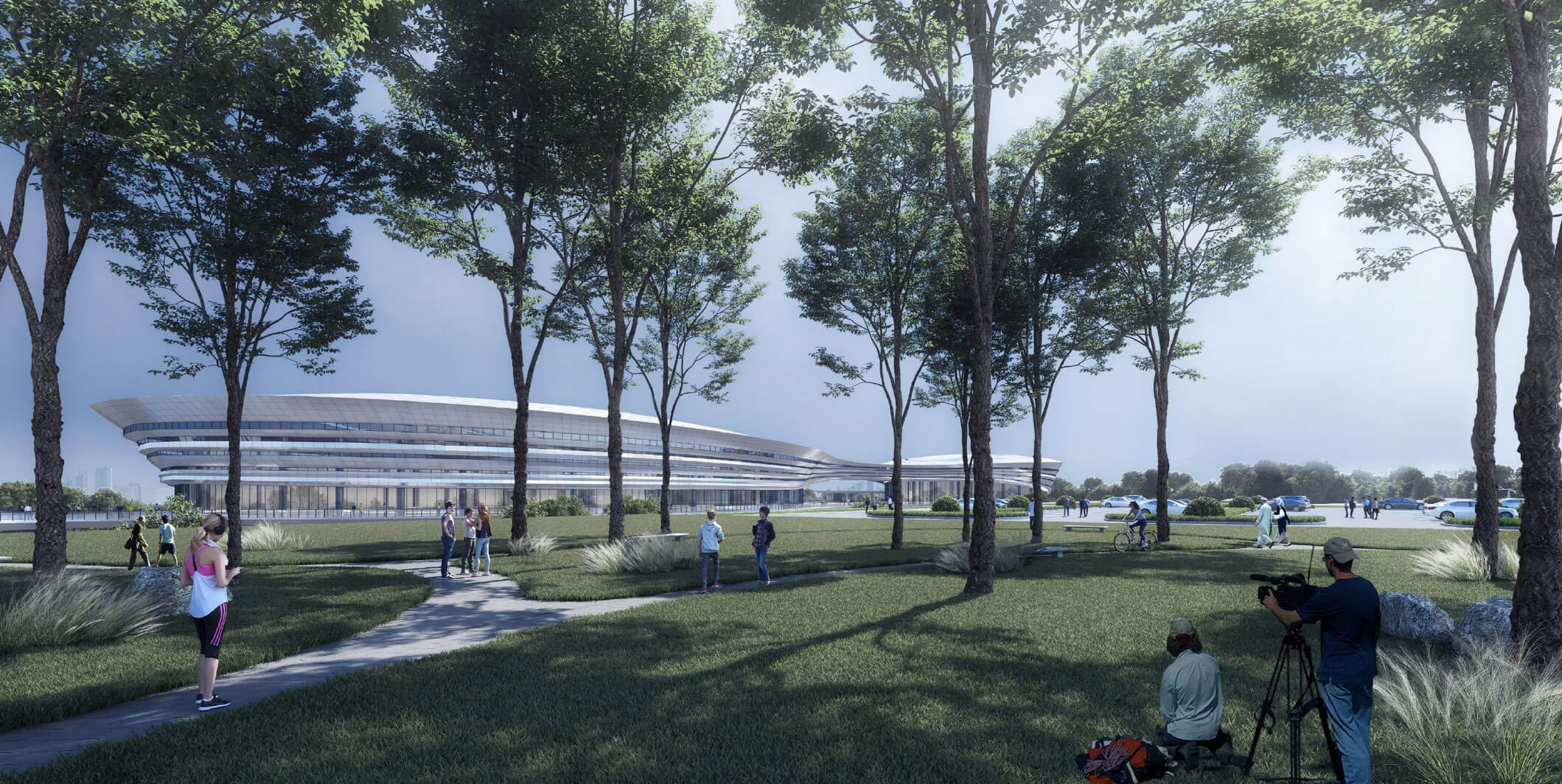
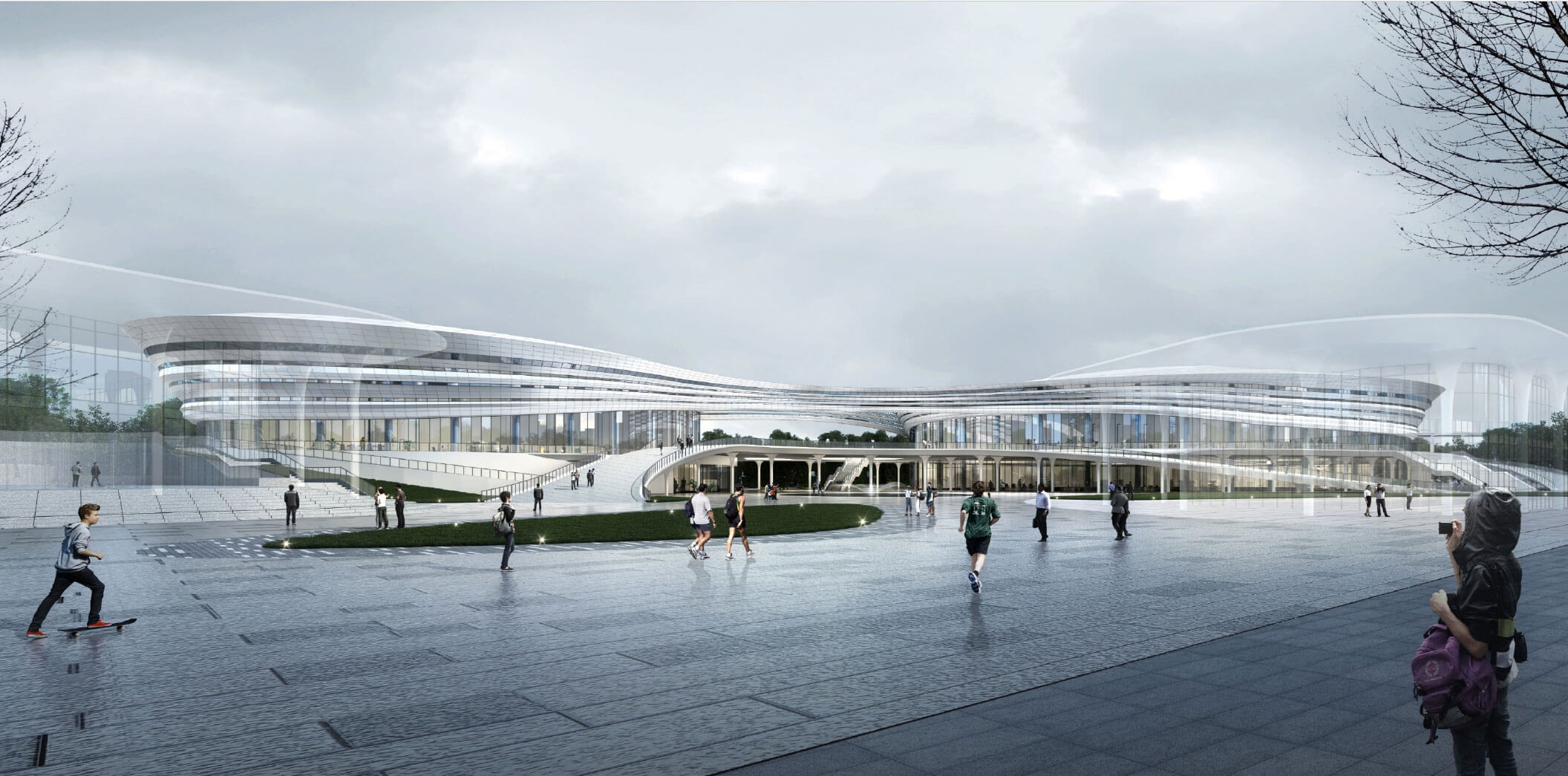
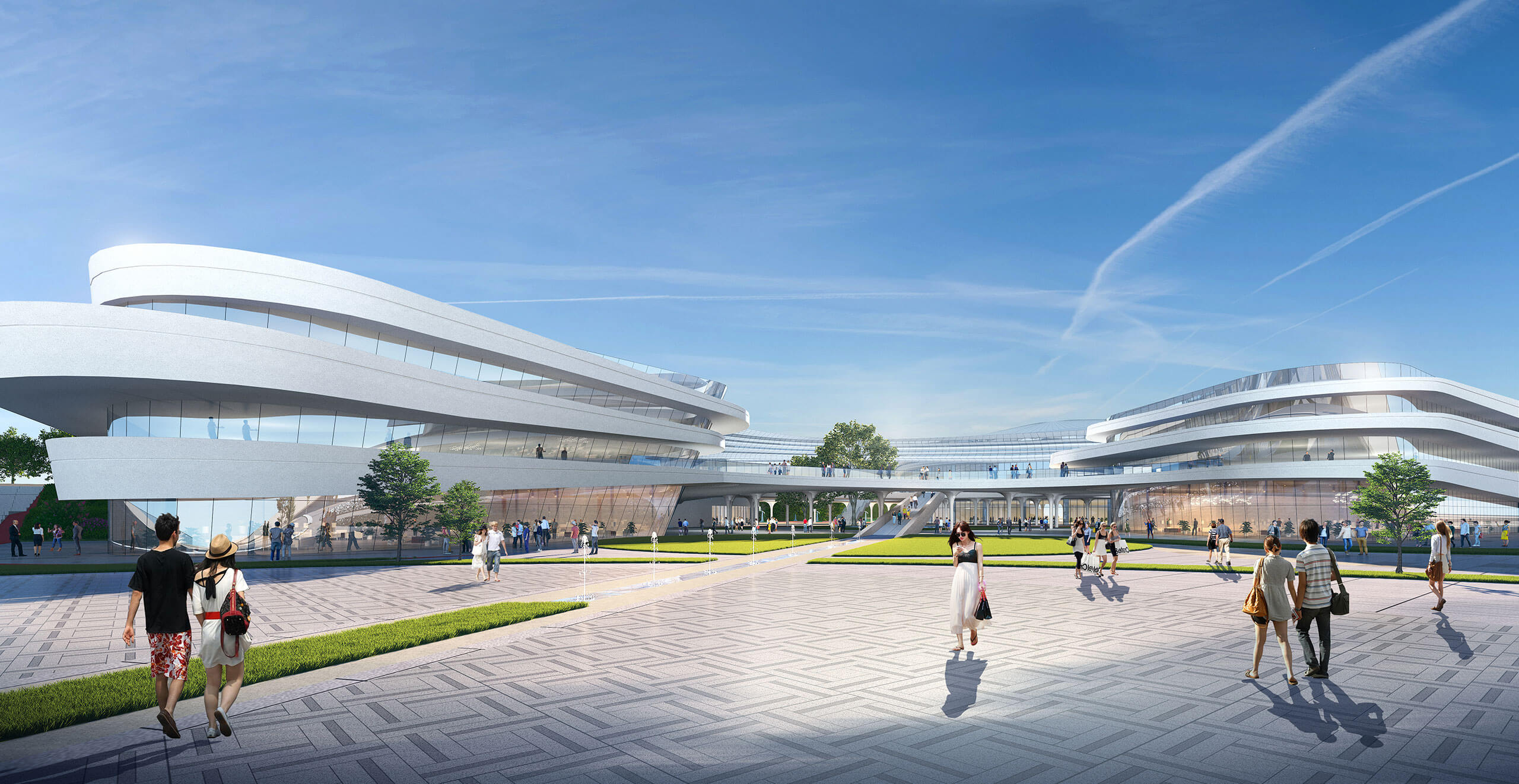
The image of "water" is reflected in the façade expression. Through streamlined design, transparent materials and light and shadow changes, the building is given a light and flexible visual experience. The appearance is staggered, the façade is like rippling water, and the overall visual texture is clear and transparent, and the contrast with the mountain shape establishes a soft and rigid architectural tension.
In the synergy of structural logic, physical language and site strategy, the project constructs a public building complex in the context of landscape culture, responds to the site, activates the place, and expands the cultural imagination of the urban boundary of Le'an.
