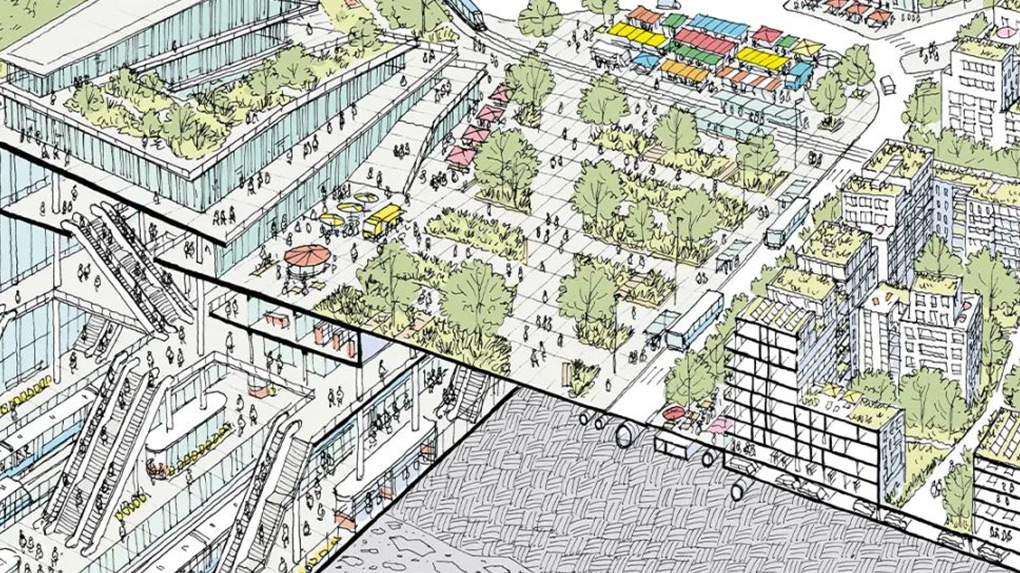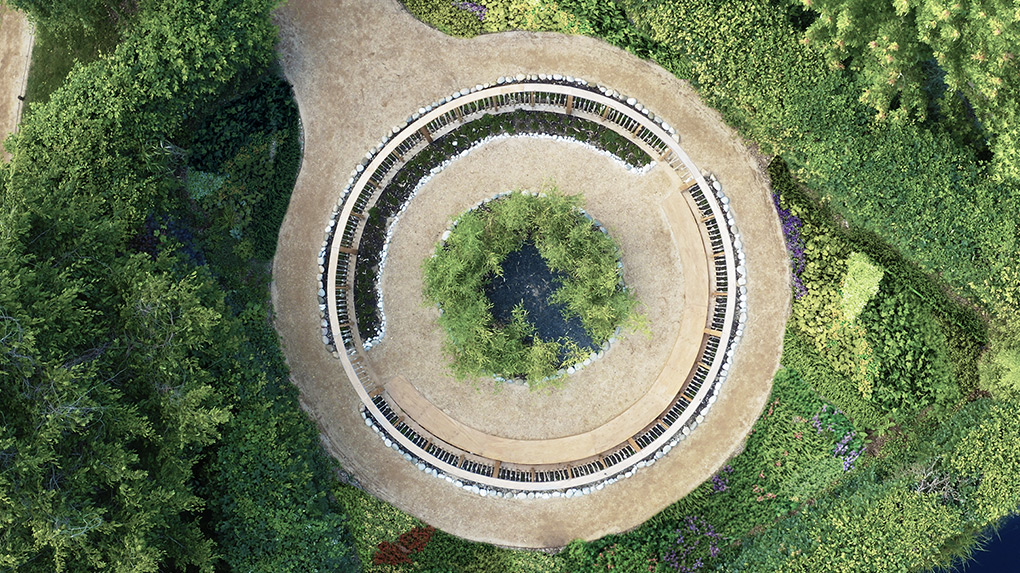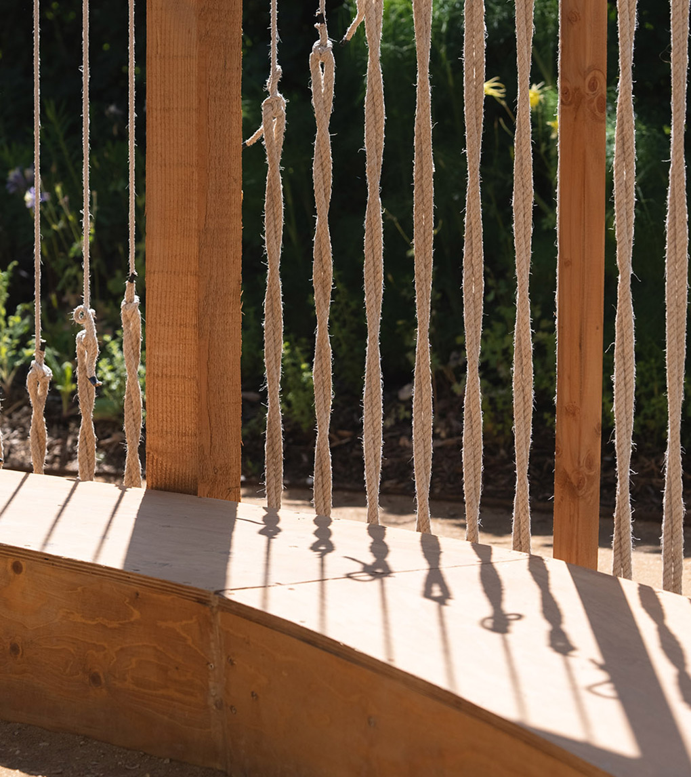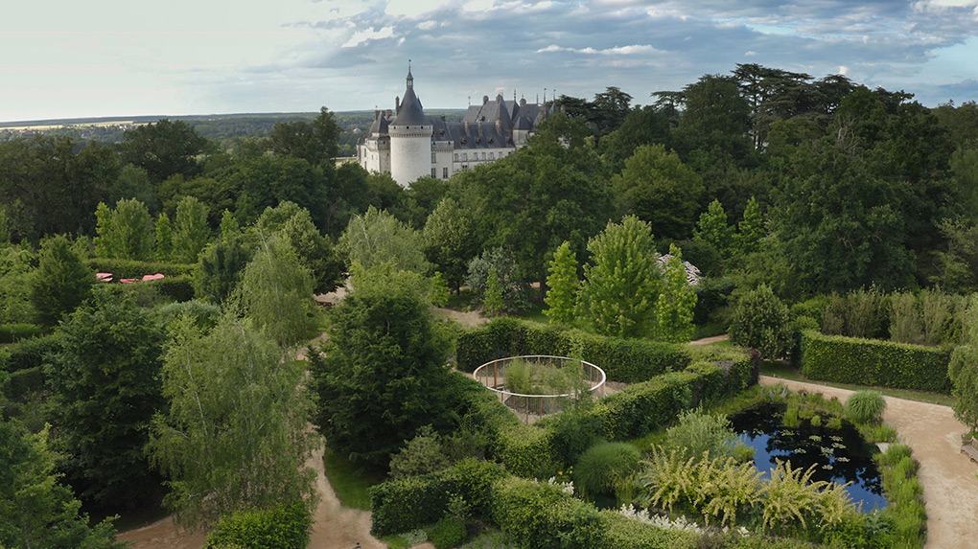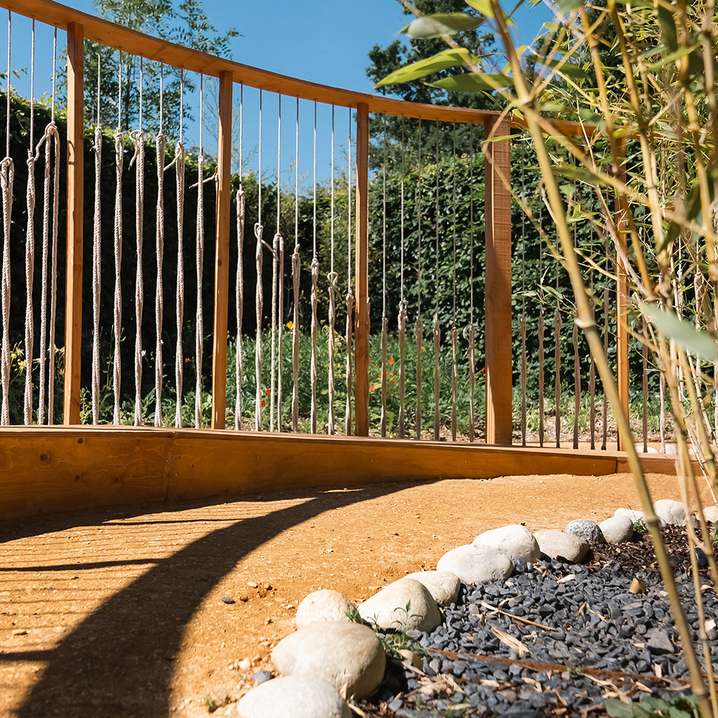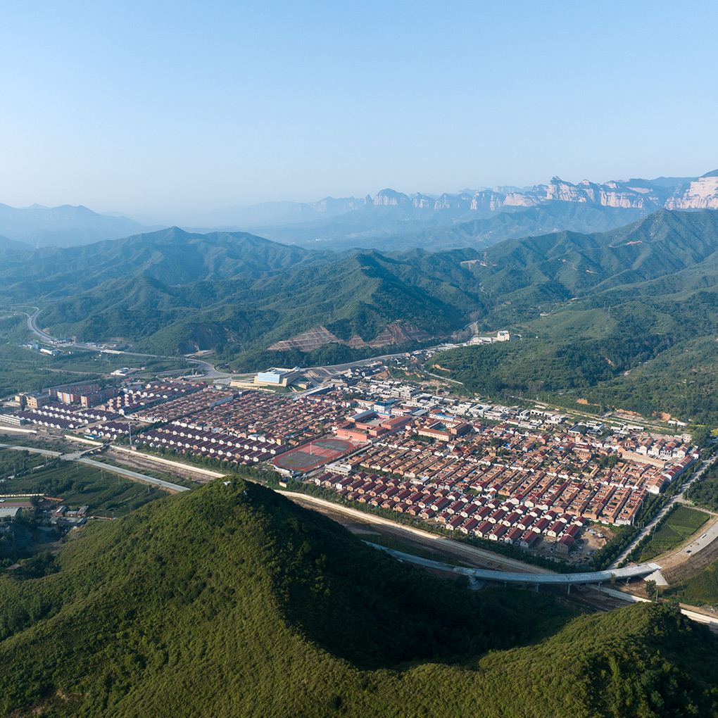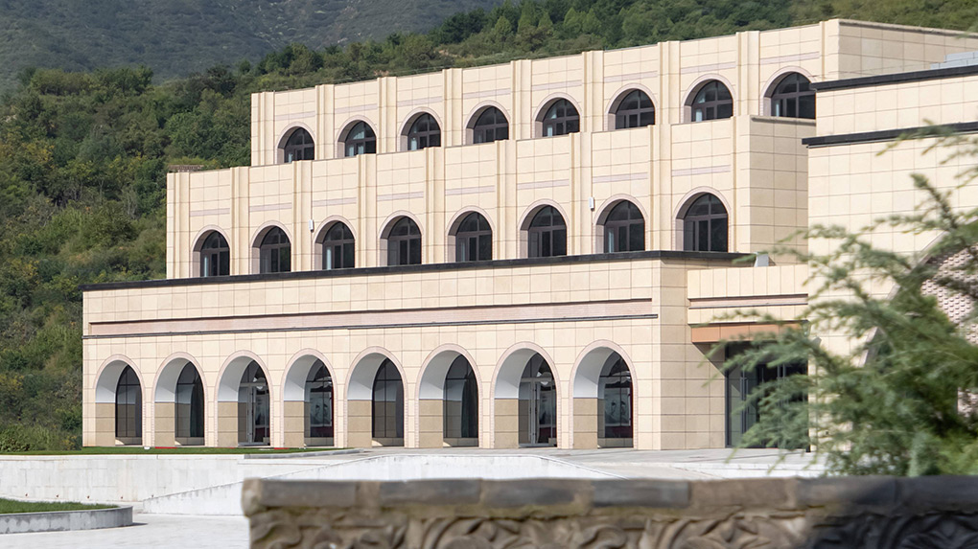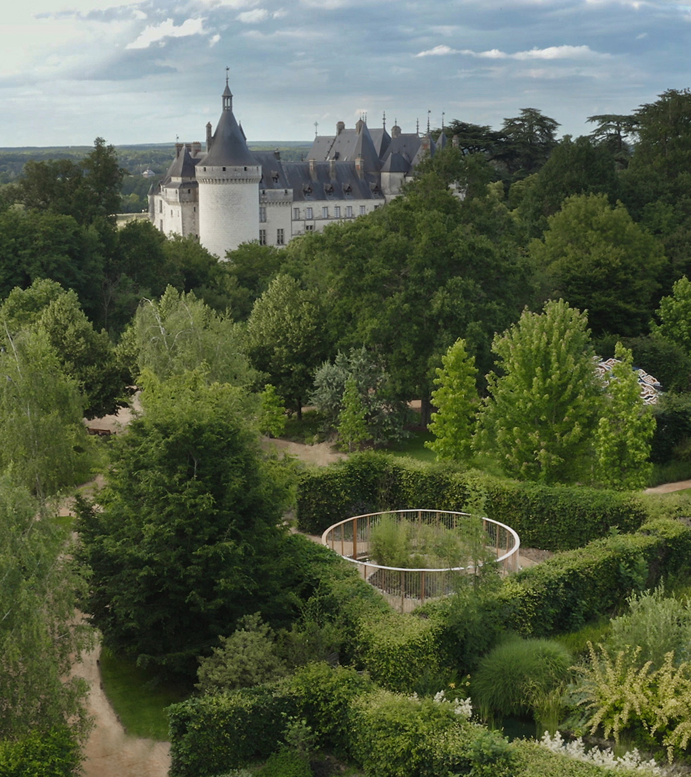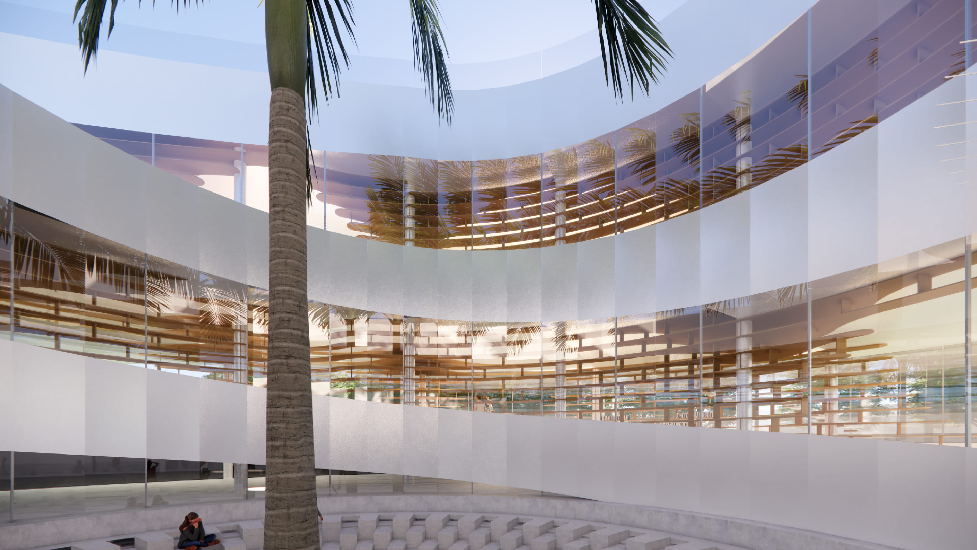
6 projects of Atelier-i were selected as the most anticipated new buildings in MAA

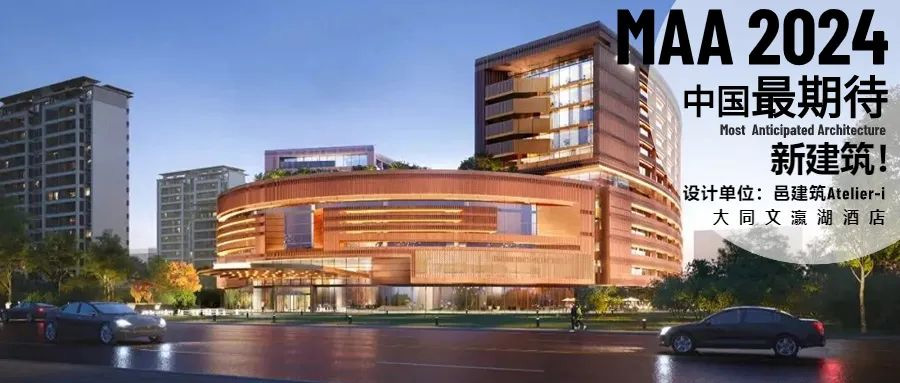
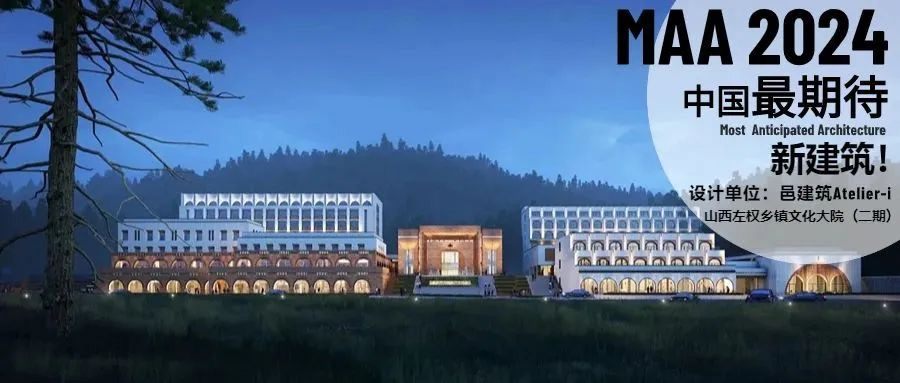
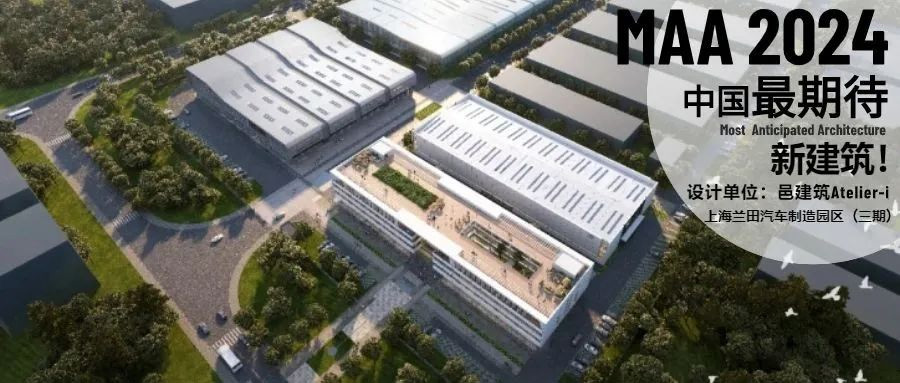
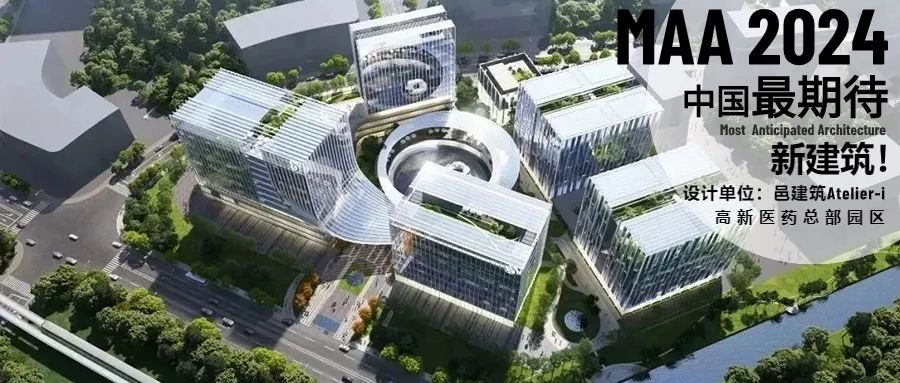
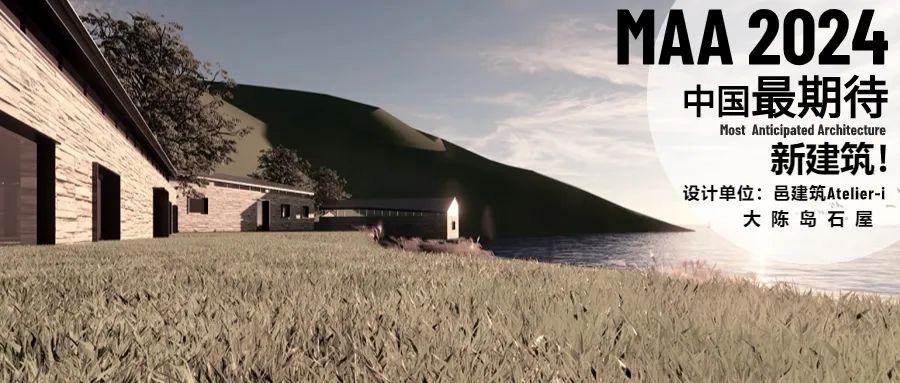
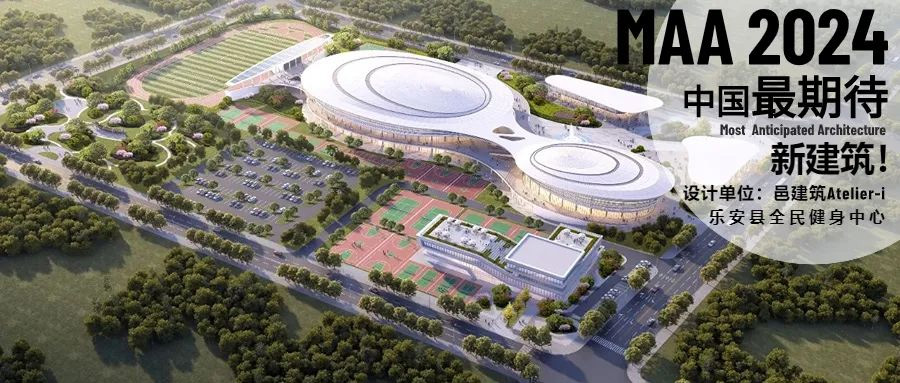
NO.1 Datong Wenying Lake Hotel
Located on the shore of the beautiful Wenying Lake, across the street from the Datong Convention and Exhibition Center, Datong Wenying Lake Hotel covers a wide range of services such as guest rooms, catering, banquet halls, recreation and sports facilities and supporting businesses, covering an area of 19,944 square meters and a construction area of 64,285 square meters. The overall layout of the hotel focuses on harmony with the surrounding environment, along the Wenying Lake water system and the axis of the municipal government, shaping the central urban landscape of Datong City. In terms of design, through the contrast between the "emptiness" of the center and the "real" of the surrounding area, the "courtyard" space of traditional Shanxi architecture is created, which enhances the centripetal nature of the site and creates a quiet internal world in the busy rhythm of the city. The U-shaped form skillfully integrates symmetrical and asymmetrical elements, and under the human scale, the almost symmetrical enclosed space creates a strong sense of ritual.
The classic red brick material of the façade is a tribute to Botha. The bricks are woven in a variety of ways to solidify the daily changing light and shadow in the structure of the building, forming a shocking visual experience, and also giving the building an eternal poetry and monumentality in urban life. The design of the atrium cleverly uses skylights as a medium to bring in natural light, creating an interior space with interlaced light and shadow, enhancing the dialogue between man and the natural environment.
Datong Wenyinghu Hotel Architectural Design Agency: Yi Architecture/Atelier-i
Project Name: Datong Wenying Lake Hotel is expected
Completion date: August 2024
Project city: Datong, Shanxi
Project Type: Hotel
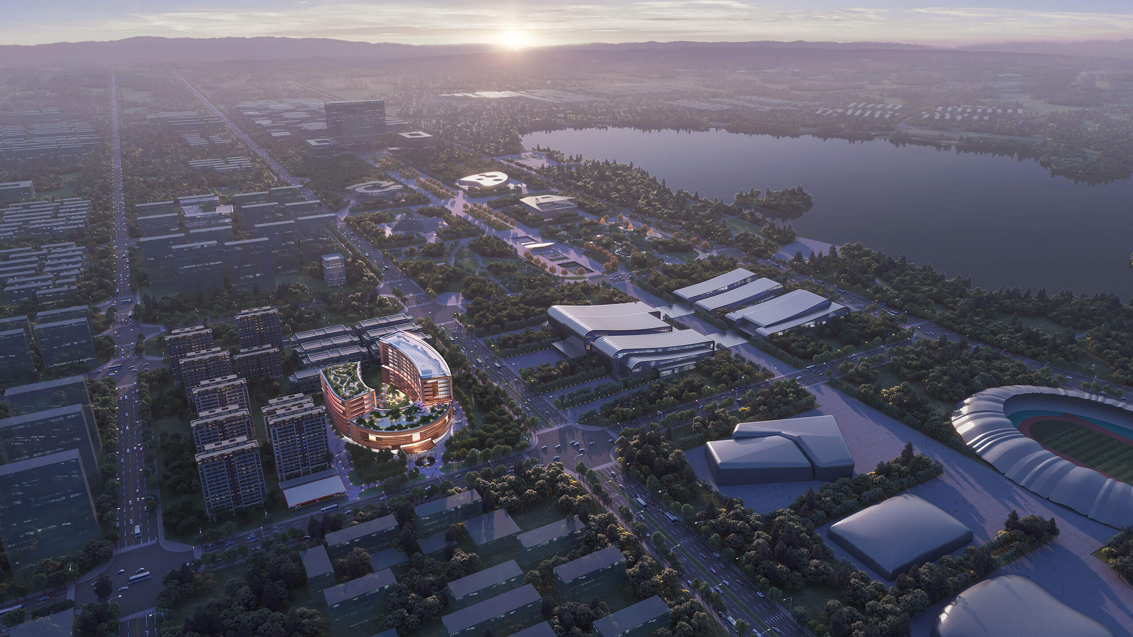
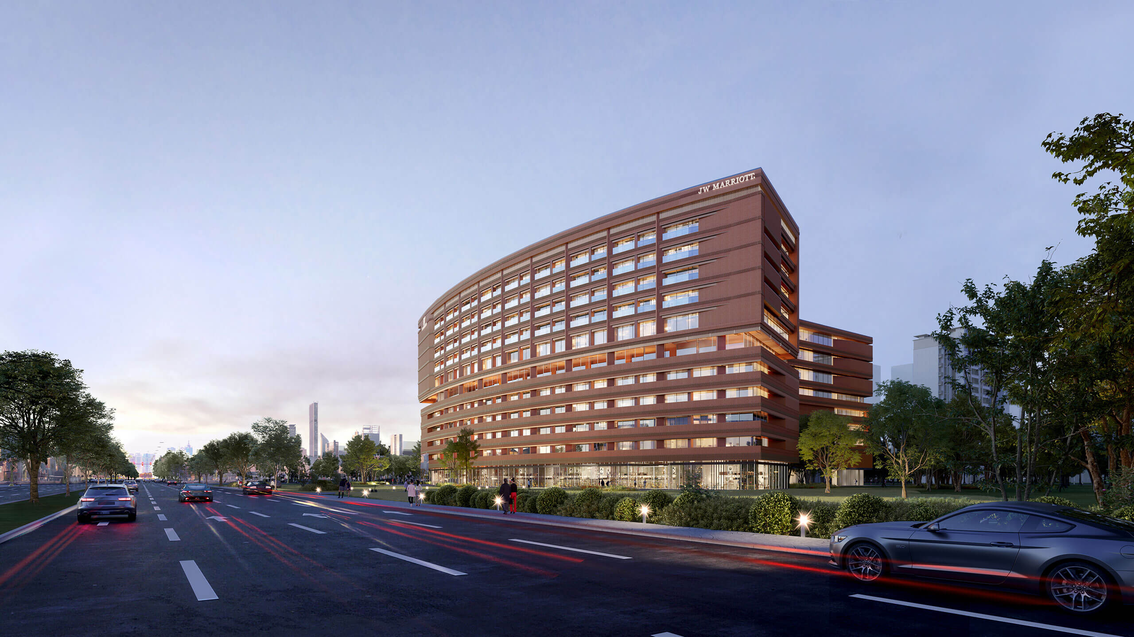
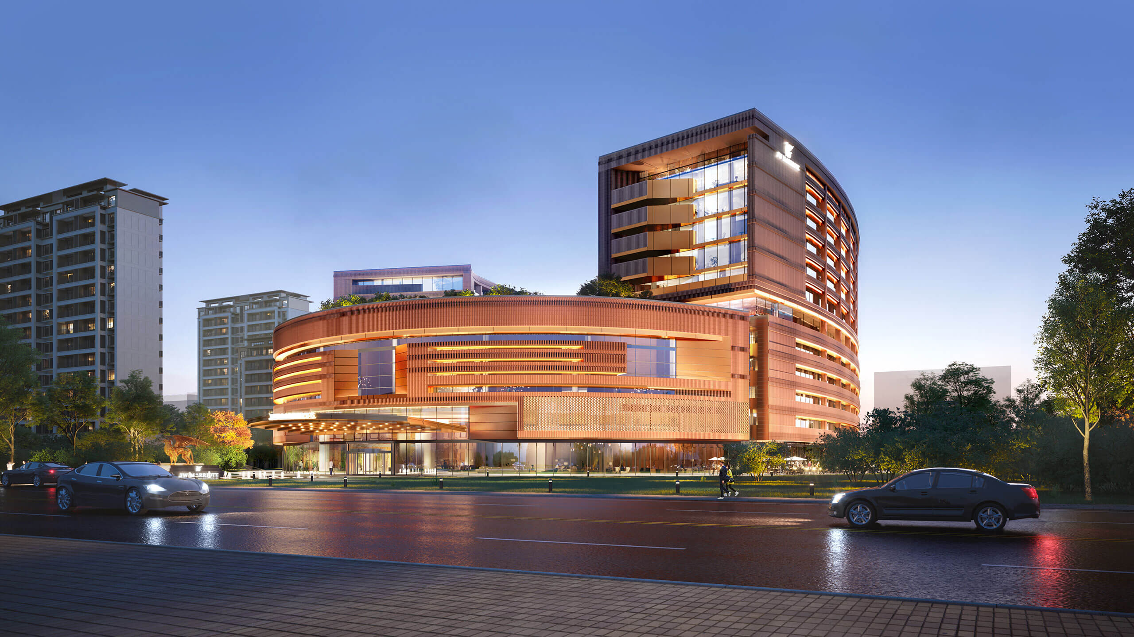
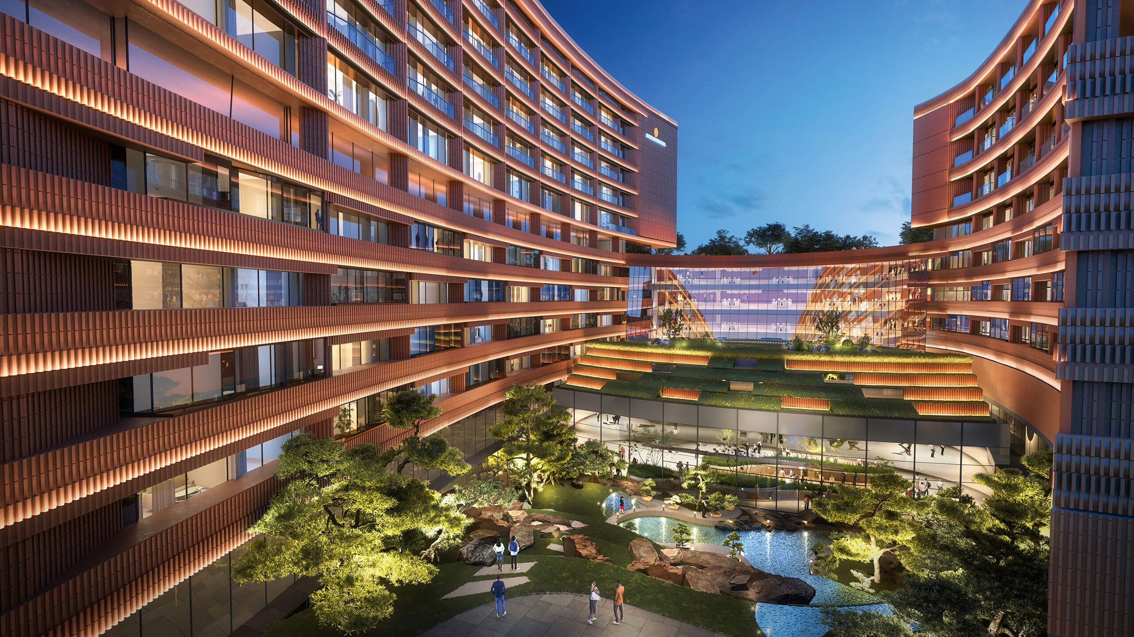
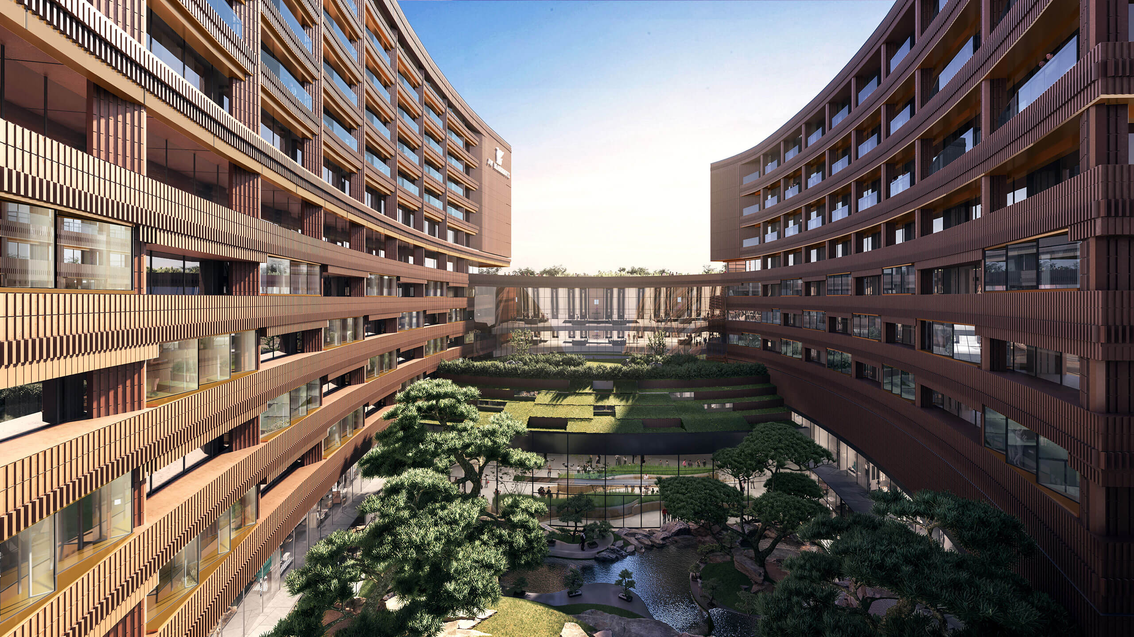
NO.2 Shanxi Zuoquan Township Cultural Compound (Phase II)
Zuoquan Township Cultural Compound is located in Tongyu Town, Zuoquan County, Jinzhong City, Shanxi Province, located in the Taihang Mountain Revolutionary Base Area, under the background of revitalizing the rural economy of the old area, the local government aims to establish a cultural and educational base for the villagers. The project is divided into two phases, with a total construction area of 21,900.38 square meters, of which the first phase has been completed, and the second phase will be completed in 2024, with a construction area of 12,993.50 square meters, covering auditoriums, lecture halls , cultural and sports venues, exhibition facilities, public canteens, and hotels. The project attempts to construct a spatial narrative that conforms to the spirit of place and the zeitgeist from the perspective of the user on the basis of the regional text of Taihang Zuoquan. In terms of site relationship, architecture and nature are intertextual. The building climbs up the mountain in the form of a setback, reducing the damage to the natural environment, and at the same time abstracting the majestic staggering of the Taihang Mountains. Elements of traditional caves are repeated in the façade of the building and unfolded to the rhythm of local folk songs, creating a dialogue with regional texts while using simple geometric lines to convey a clear modern proposition.
The interior of the building uses the spatial combination of "courtyard" and "corridor" to form a rich courtyard space and roaming path, arranging an open and free narrative structure, providing users with a customized experience and diversified public space, so as to strengthen the emotional connection between users and places, and effectively construct the social and cultural significance of the building and its regional cultural identity.
Shanxi Zuoquan Township Cultural Compound (Phase II) Architectural Plan
Design Agency: Yi Architecture/Atelier-i, Tongji University Architectural Design and Research Institute (Group) Co., Ltd. (joint design)
Project Name: Zuoquan Township Cultural Compound
Estimated completion date: October 2024Project City: Jinzhong, Shanxi Project type: Cultural complex
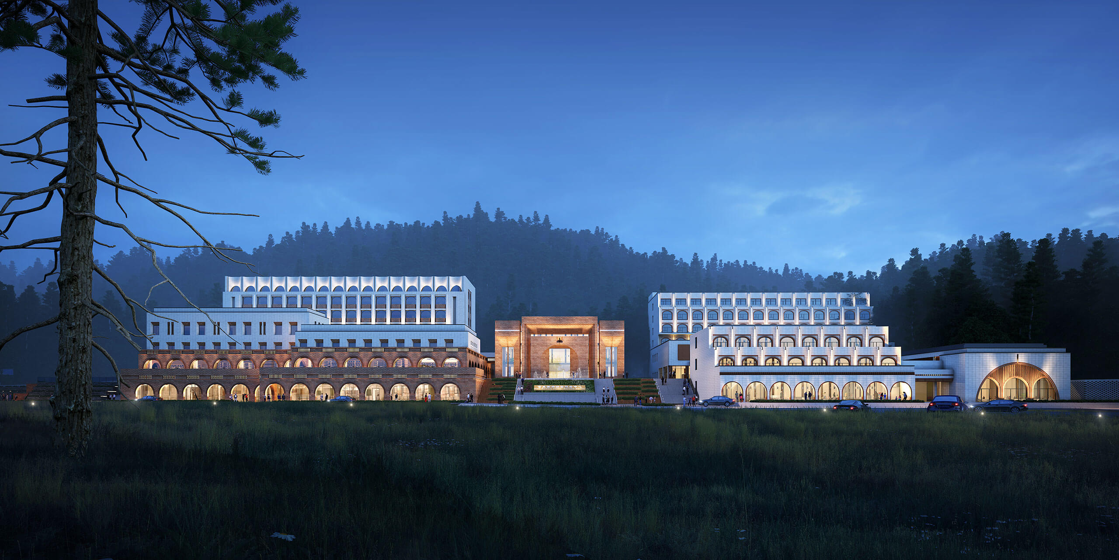
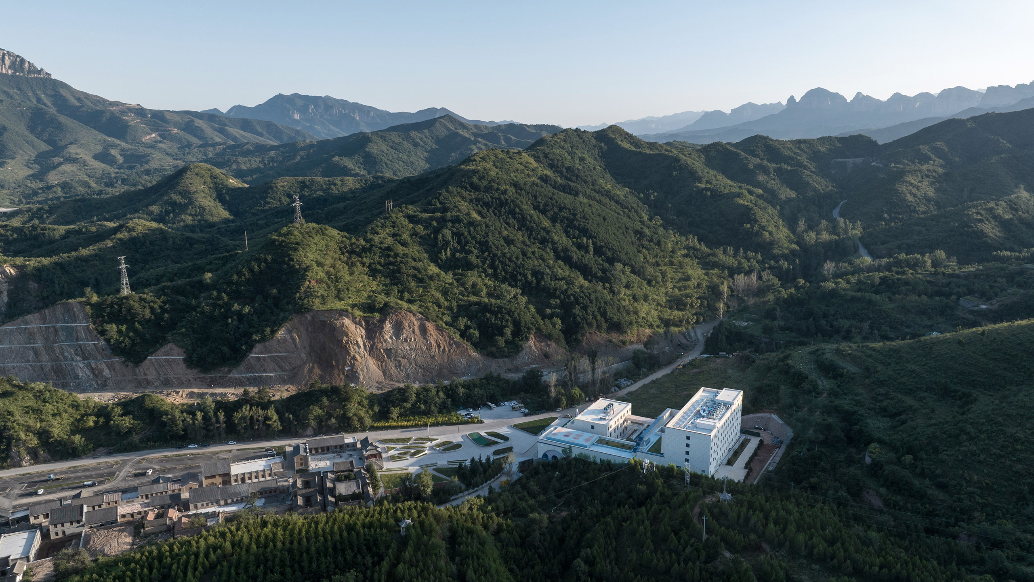
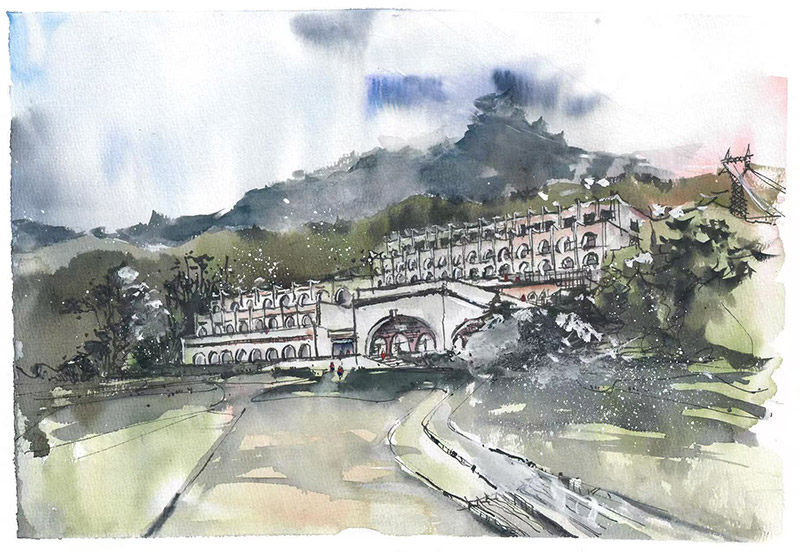
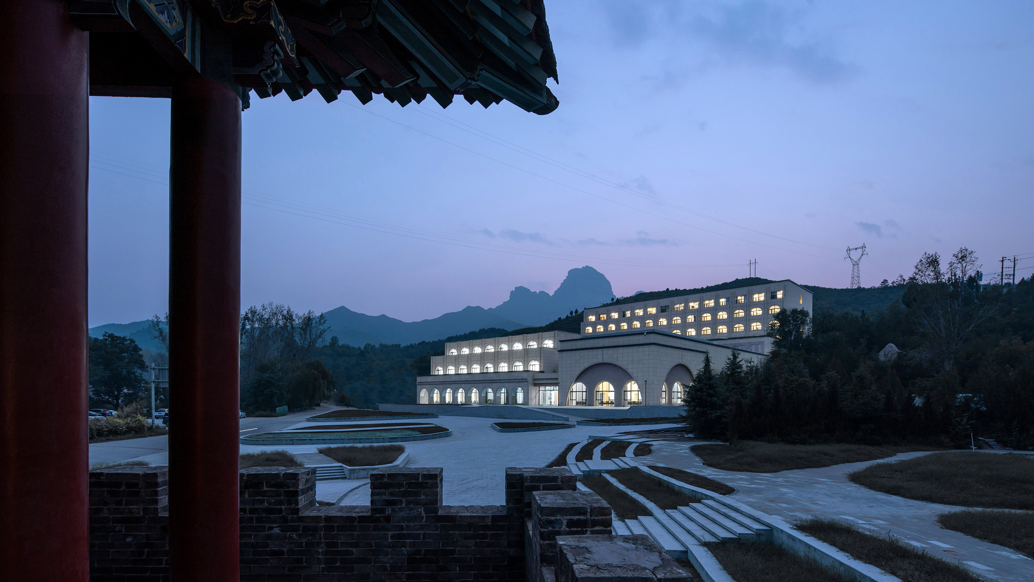
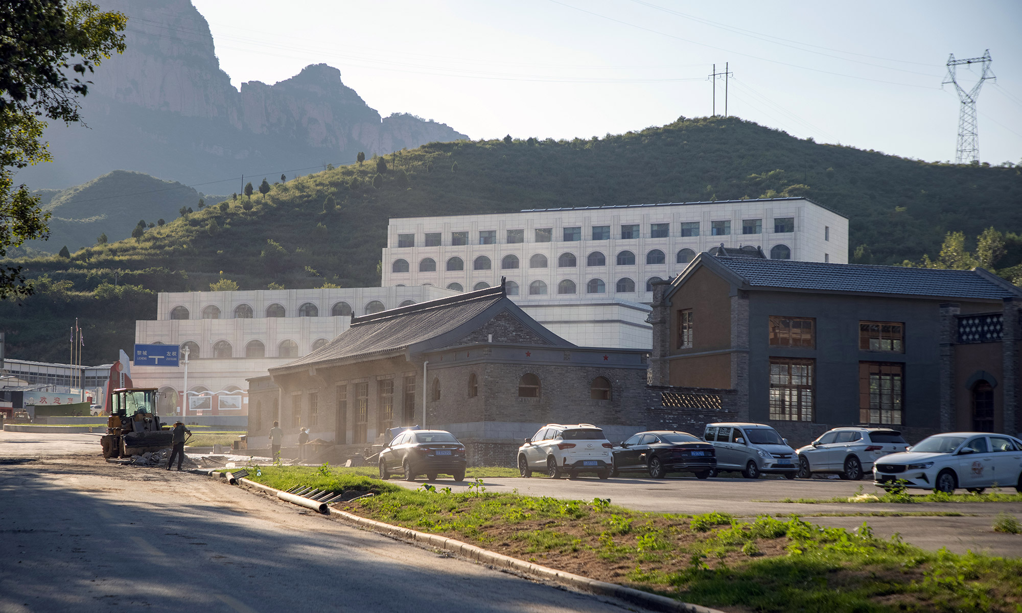
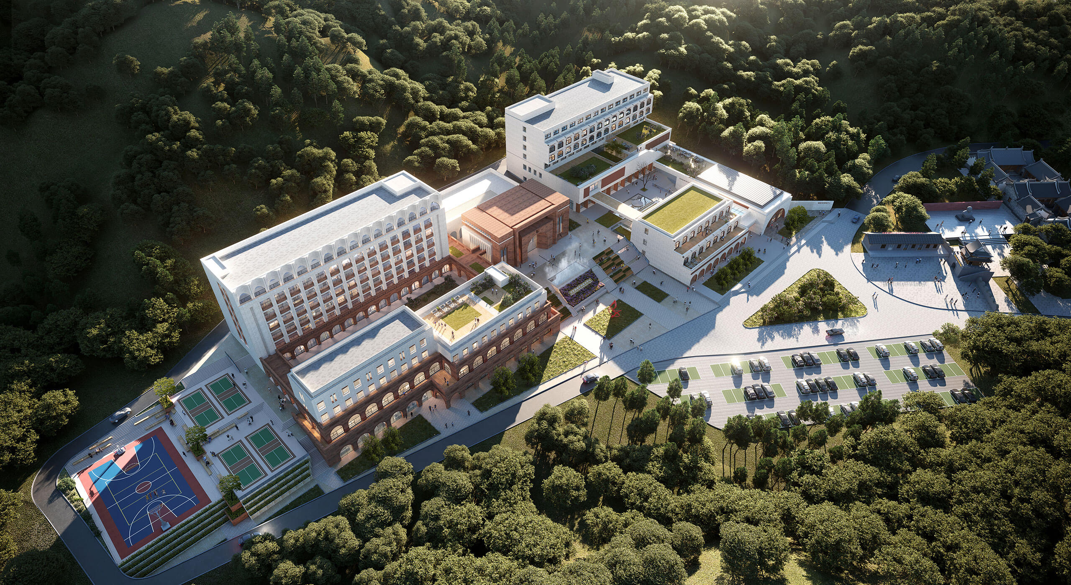
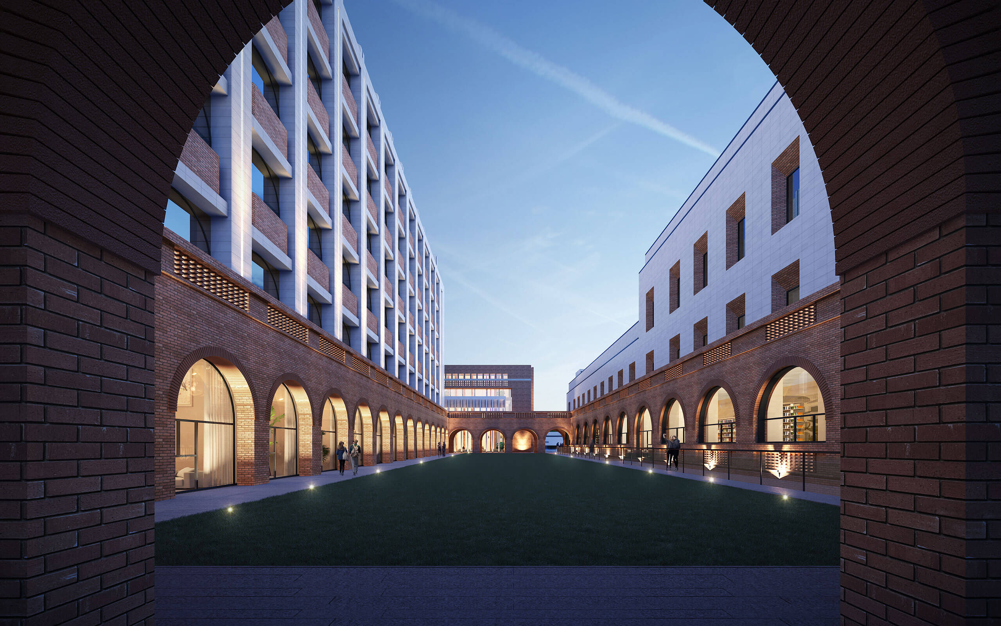
NO.3 Shanghai Lantian Automobile Manufacturing Park (Phase III)
The Lantian project in Chongming District, Shanghai, is close to the Chongming District Government and is located on the strategic artery of the district-level industrial park. The project is an expansion of the plant. The original buildings in the park were completed ten years ago, accounting for about half of the land area, and this expansion plans to build a new multi-storey factory and a single-storey factory in the southeast corner of the original land, covering an area of 133,233 square meters and a construction area of 18,734 square meters. While factory projects usually require a high degree of precision and functionality, the Lantian project is an attempt to break through the traditional industrial building design paradigm.
Faced with the variability of the future, architects believe that industrial buildings should be organisms with self-will and resilience. Under this line of thinking, the Lantian plant is no longer a simple functional structure, but an existence full of poetry, life and change. The project fully considers the future industrial iteration and management model innovation, and adopts the most flexible spatial composition form in the functional layout, which can be flexibly divided and expanded at will.
In terms of appearance, the architect outlines the future image of the enterprise through a new axis, with a symmetrical structural form and a simple main façade design, showing a sense of order, solemnity and innovative and efficient modern concepts.
At the same time, the design incorporates flexibility and poetry into industrial architecture. Inside, a landscaped staircase extends and roams, creating a fascinating path that makes the inner courtyard a place to roam freely. It is like lakes and streams in nature, and the living water system flows in the building, which is a metaphor for the symbiotic relationship between architecture and nature.
Shanghai Lantian Automobile Manufacturing Park (Phase III) construction plan
Design agency: Yi Architecture/Atelier-i
Project Name: Shanghai Lantian Automobile Manufacturing Park (Phase III)
Estimated completion date: November 2024
Project city: Shanghai
Project Type: Industrial plant
Owner: Shanghai Lantian Investment Management Co., Ltd.
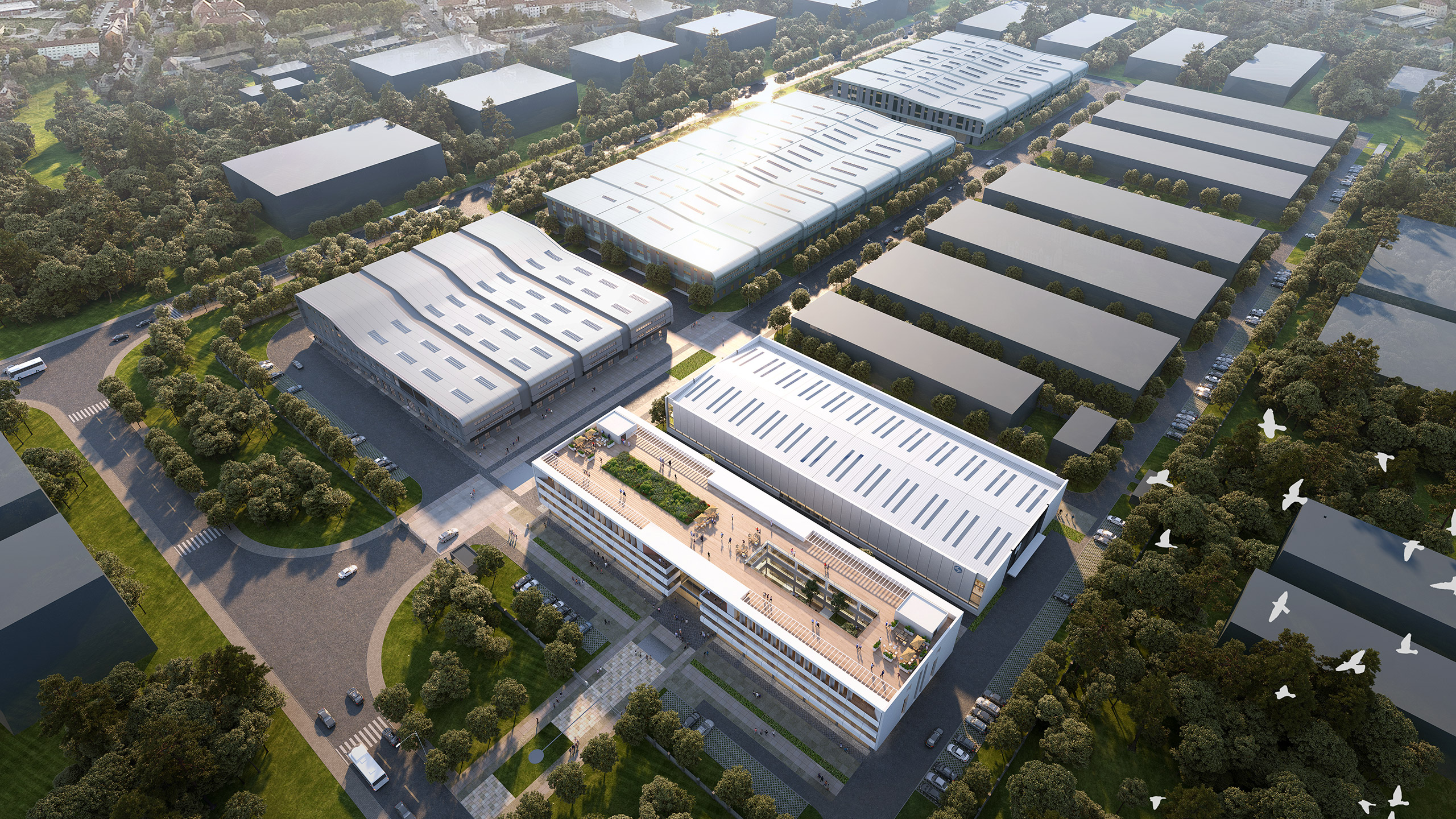
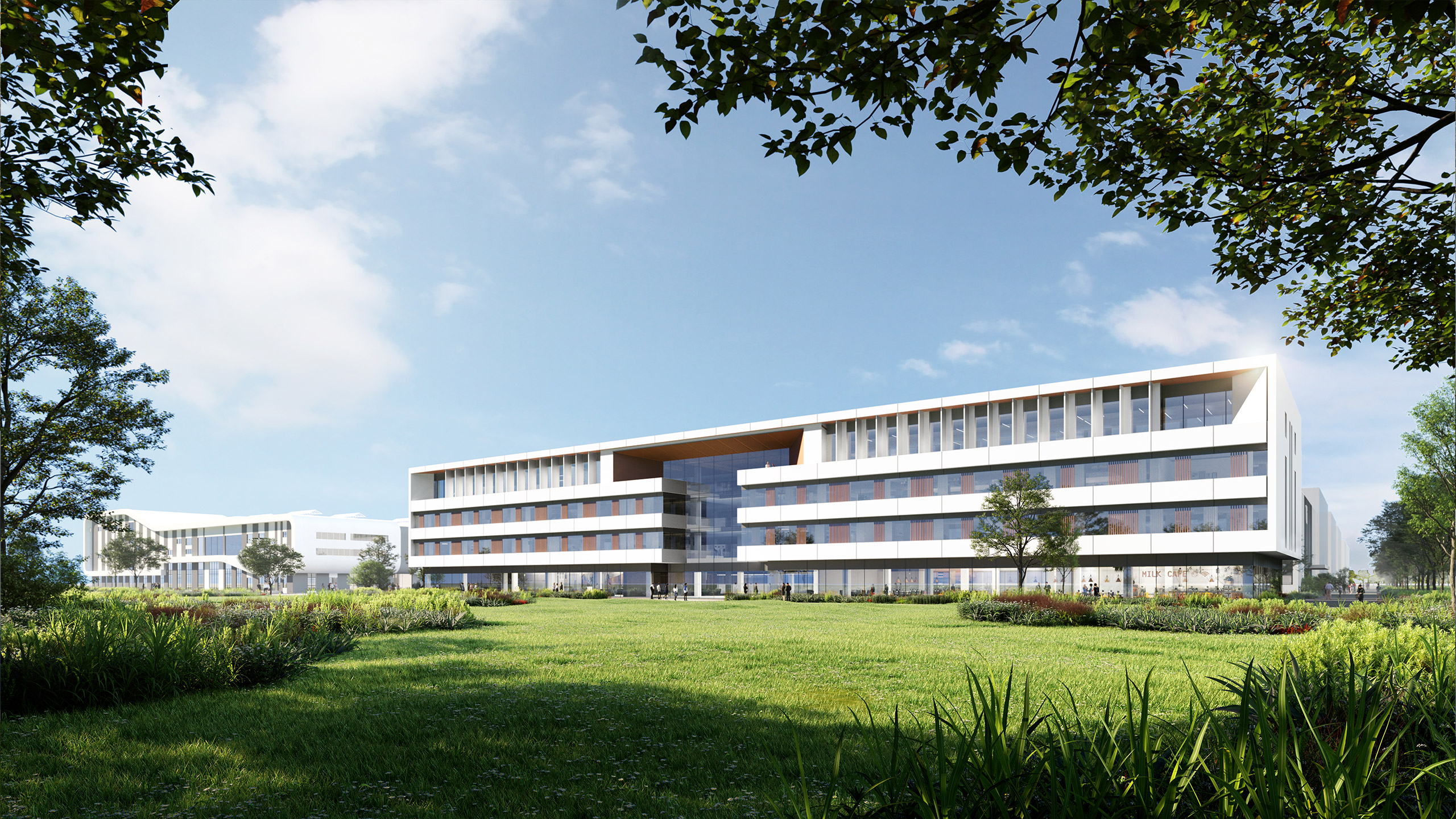
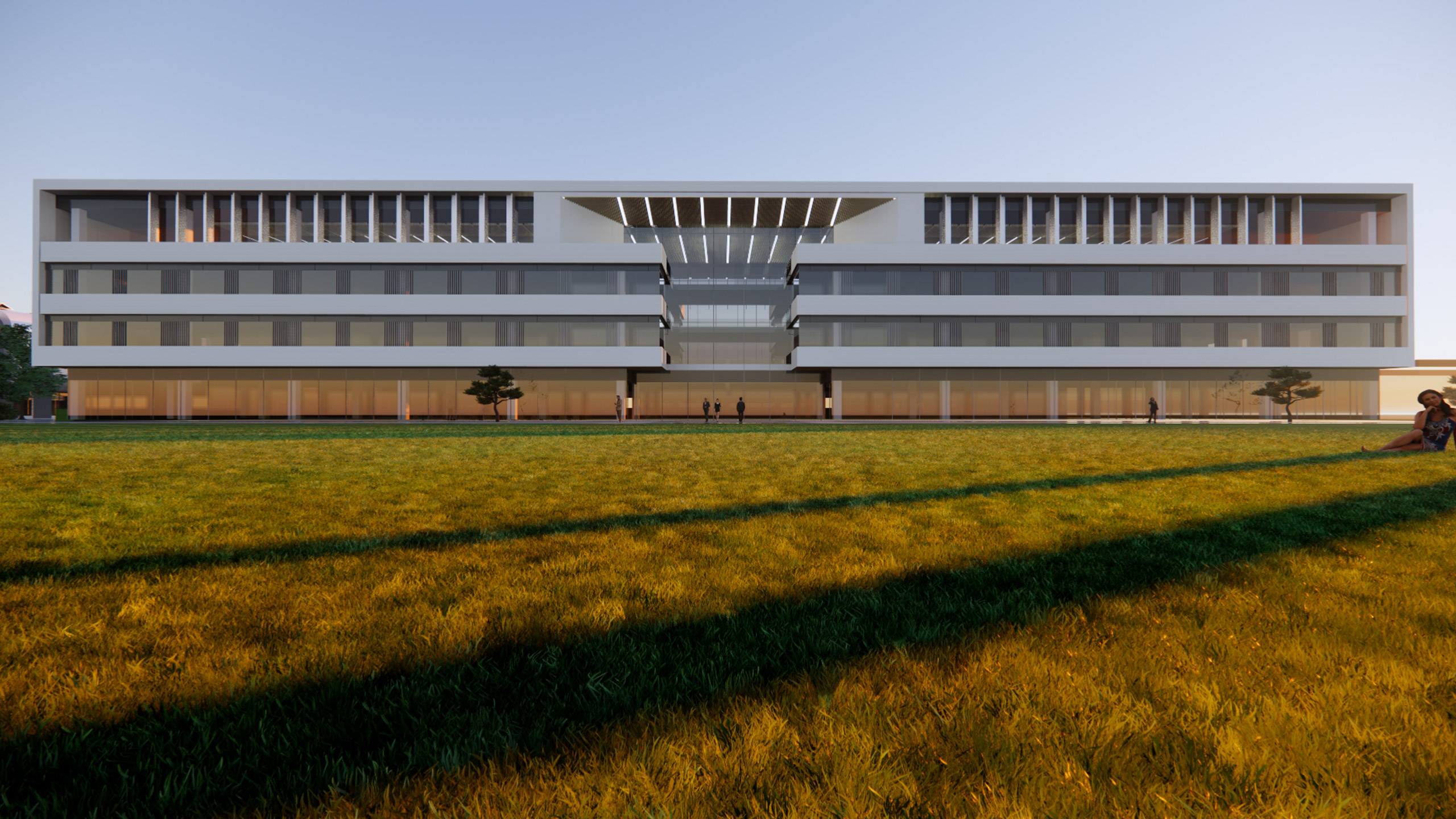
NO.4 High-tech Pharmaceutical Headquarters Park
Located on the south side of Zhangjiang Hi-Tech Park, the High-tech Pharmaceutical Headquarters Park is the first project of Zhangjiang private enterprises in the region, with a land area of 38,323 square meters and a total construction area of 182,336 square meters.
The project aims to create a high-quality corporate headquarters campus that meets the office, R&D and warehousing functions of three relatively independent subsidiaries. The overall functional layout of the park adopts the strategy of "front courtyard and back market", placing relatively private functions such as apartments in an area away from the main traffic axis to avoid the impact of noise. The office function is placed in the city interface, which plays the main role of the enterprise display. In the face of extremely irregular land use boundaries, the project "guards the urban boundaries and maximizes the central public shared space of the park". The efficient organization of functions and the image of the building façade are emphasized, and the blocks are interconnected and independent of each other to meet the flexible management and operation needs of the enterprise.
High-tech pharmaceutical headquarters park building plan
Design agency: Yi Architecture/Atelier-i
Project Name: High-tech Pharmaceutical Headquarters Park
Estimated completion date: July 2024
Project city: Shanghai
Project Type: Office Park
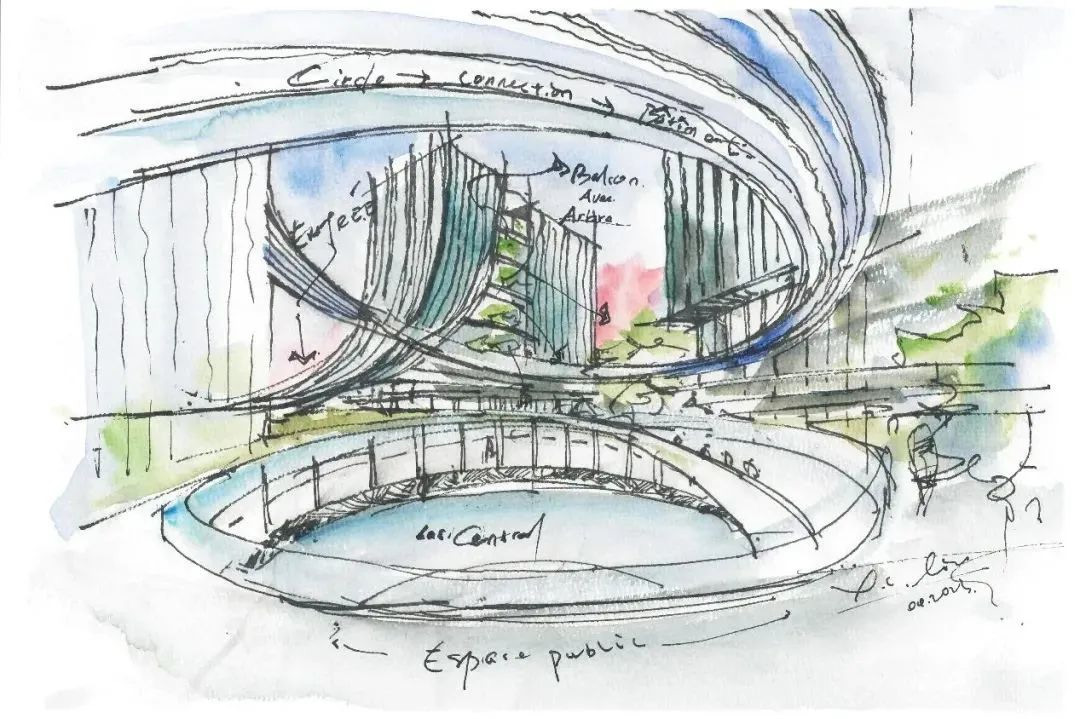
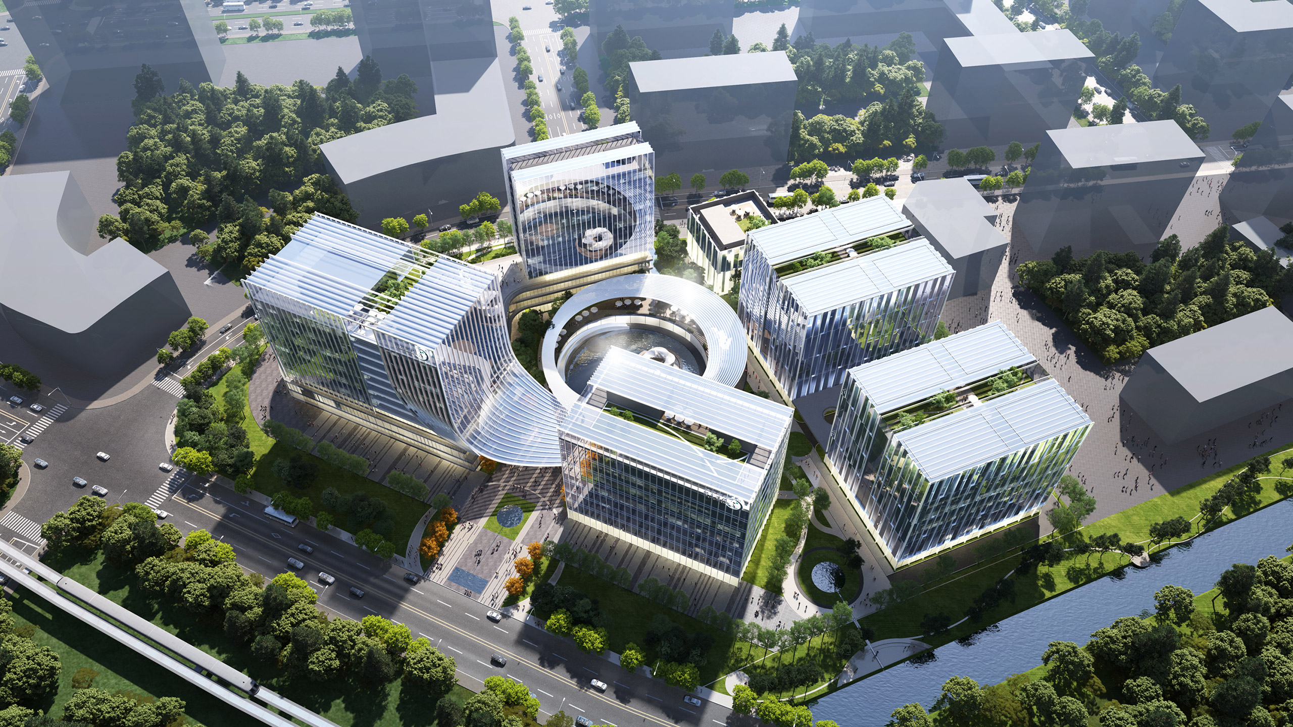
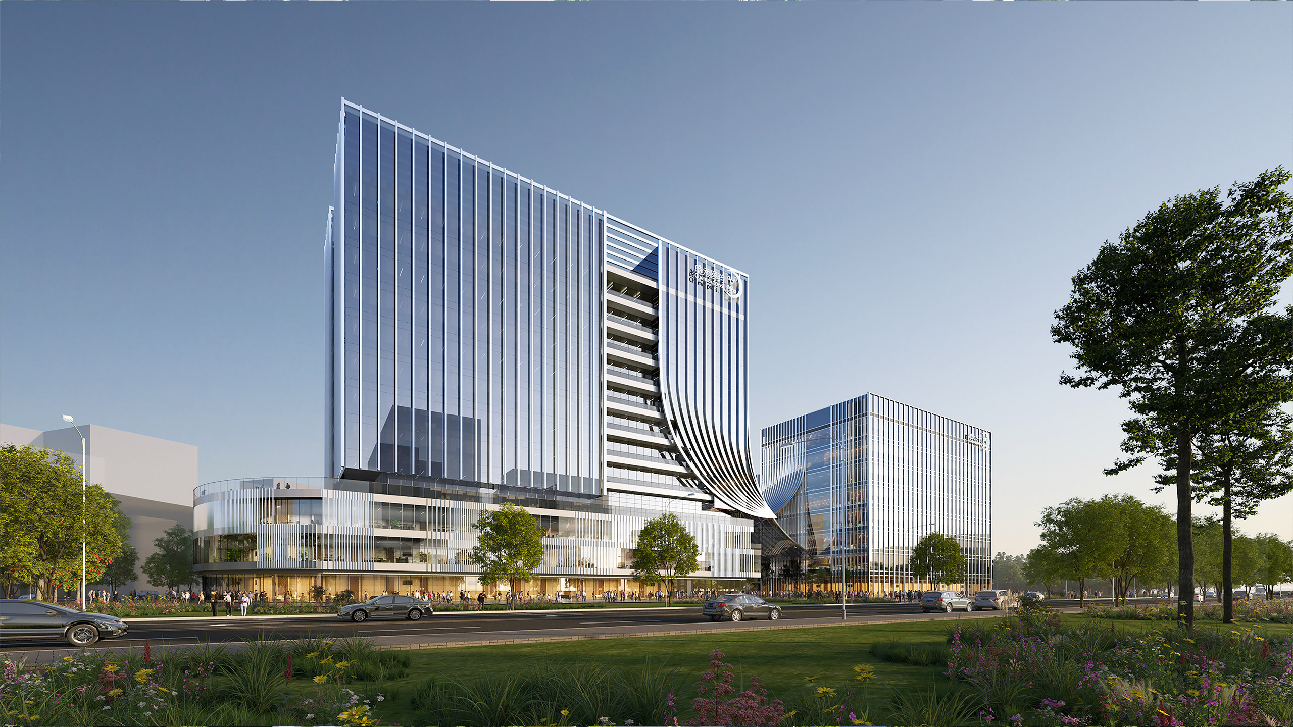
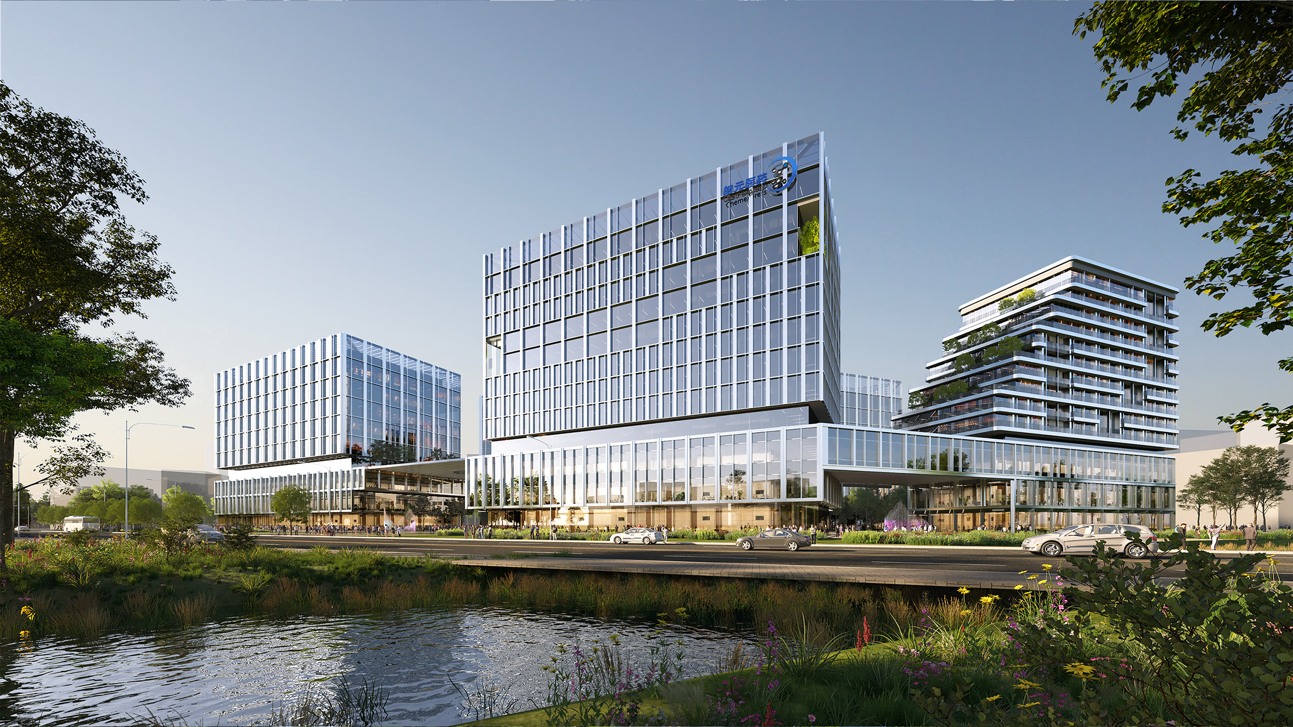
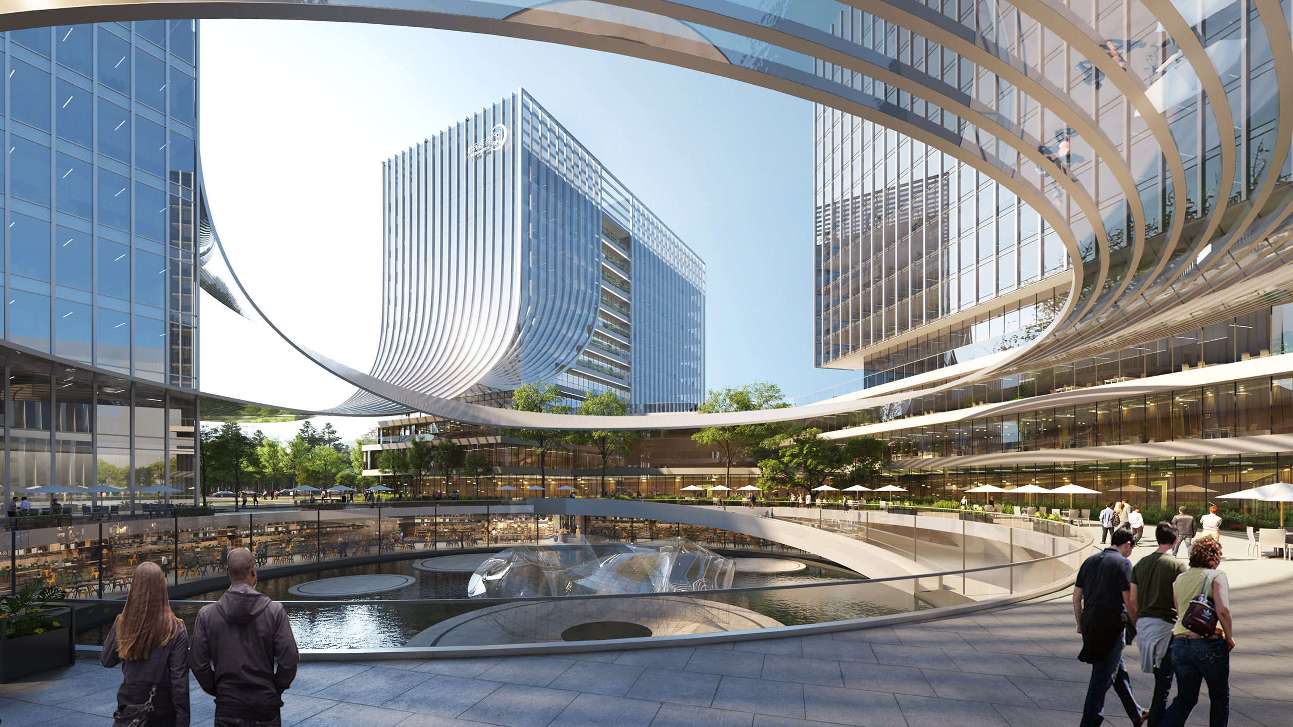
NO.5 Dachen Island Stone House
Dachen Island is a rock-based island town. Stone houses, as traditional houses, were once a unique scenery on the coastline and carried the memories of life for generations. However, with the social and economic development, the residents moved away from the stone houses and into the towns, and the memories and style of the stone houses gradually disappeared in the wind and waves of history, becoming the "nostalgia" of the locals.
In this context, the project of Dachen Island Stone House was rebuilt on the original site as a future cultural tourism reception base. The project focused on economic and ecological resilience, using local stone and timber to rebuild the countryside at minimal cost. In terms of the masonry of the façade, the project strives to retain the wisdom of the place, follow the local techniques, show the texture and texture of the most primitive stones, and integrate the house with the environment as a whole, aiming to restore the living memory and place spirit of the coastal dwellings.
On the other hand, rooted in the regional texts of Dachen Island, the project highlights the inheritance and innovation between modernity and tradition through modern and simple architectural language and contemporary technology. One of the important factors in the abandonment of traditional stone houses is that they are difficult to withstand the destruction of frequent typhoons. Therefore, the project fully considers the local climatic conditions and uses typhoon-proof tiles to enhance the resilience of the building in extreme climates.
Dachen Island stone house building plan
Design agency: Yi Architecture/Atelier-i
Project Name: Dachen Island Stone House
Estimated completion date: March 2024
Project city: Taizhou, Zhejiang
Project Type: Vernacular Architecture
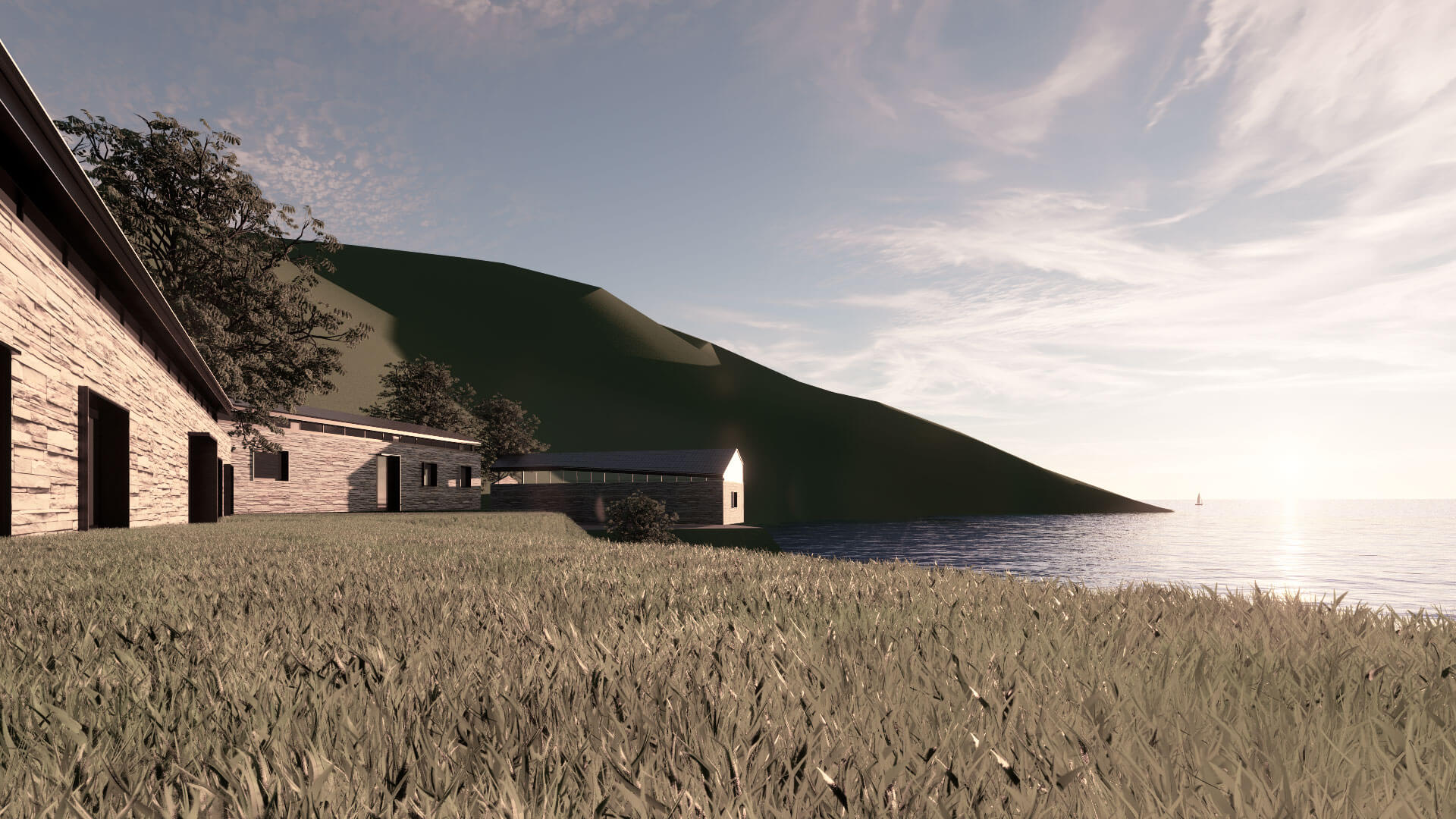
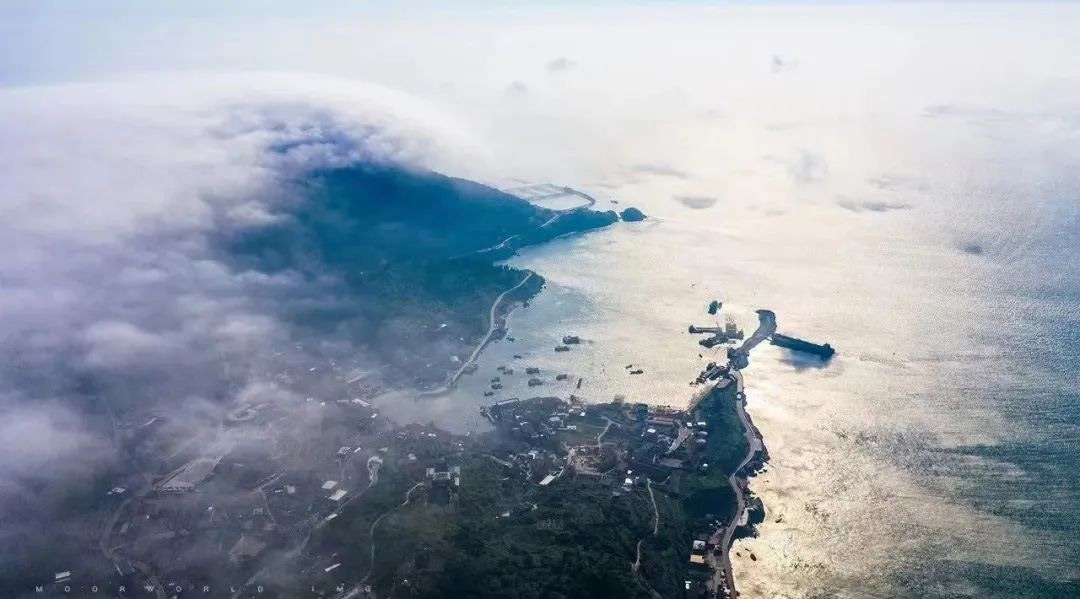
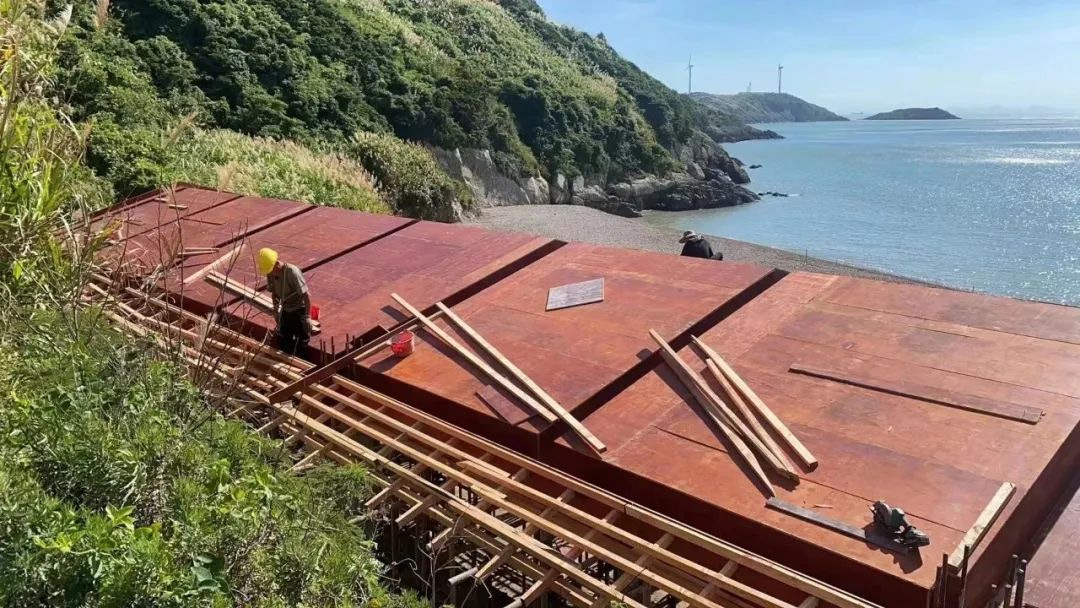
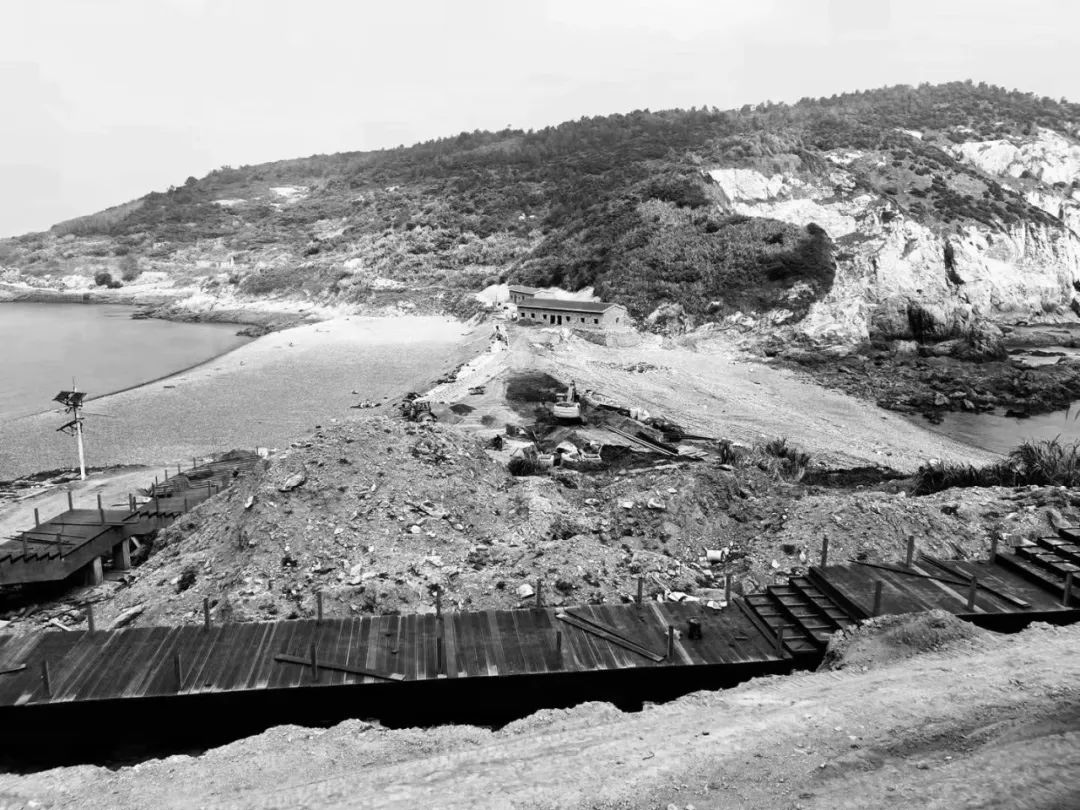
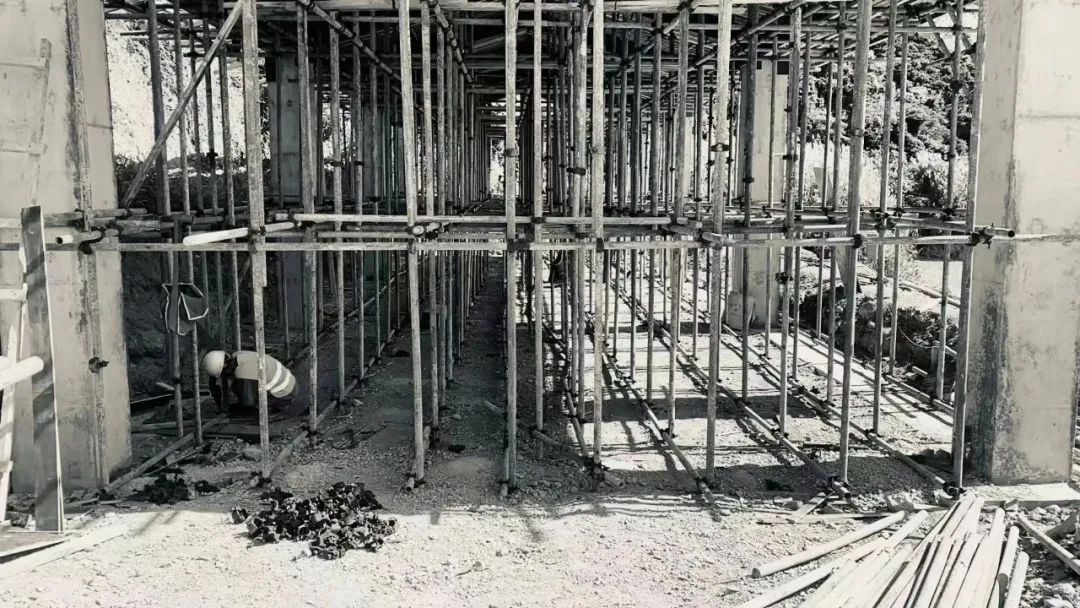
NO.6 Le'an County National Fitness Center
The project covers an area of about 150 acres, and the construction content mainly includes a national fitness center (including a swimming pool, basketball hall and comprehensive sports hall, etc.), a sports field, and surrounding sports facilities. The total construction area is about 28,000 square meters.
Combined with the requirements of the project, the design fully extracts the regional cultural characteristics of Le'an, puts forward the design concept of "Leshan and Leshui", integrates the image of the mountain into the architectural form, integrates the image of water into the façade shaping, and echoes the site environment with smart and elegant architectural features. At the same time, the design fully considers the existing elevation environment, and creates an urban vitality space full of sports, green and humanistic atmosphere with undulating landscape sites.
Le'an County National Fitness Center Architectural Plan
Design Agency: Yi Architecture/Atelier-i + Fuzhou Architectural Design Institute Co., Ltd. (co-design)
Project Name: Le'an County National Fitness Center
Estimated completion date: December 2024
Project city: Fuzhou City, Jiangxi Province
Project Type: Sports Architecture
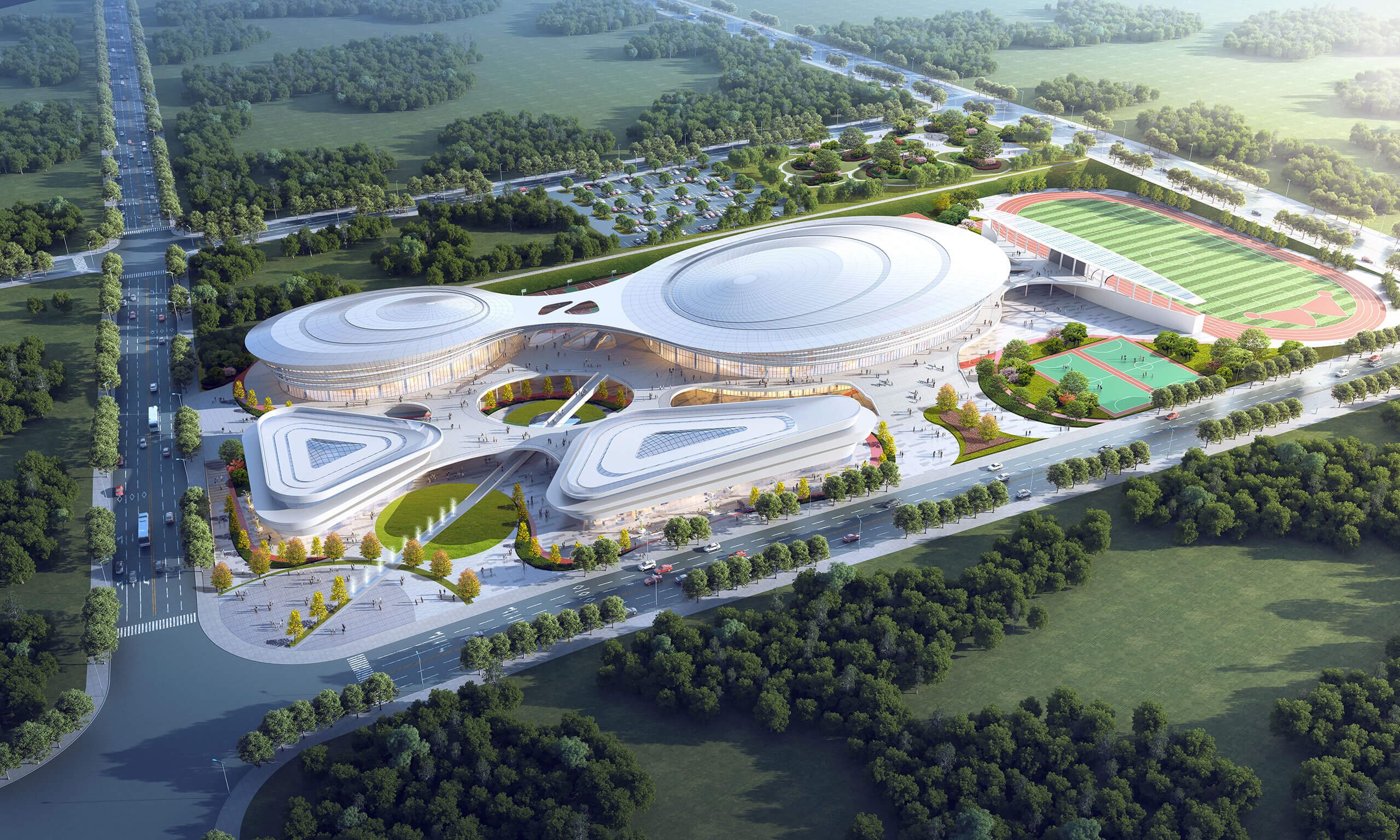
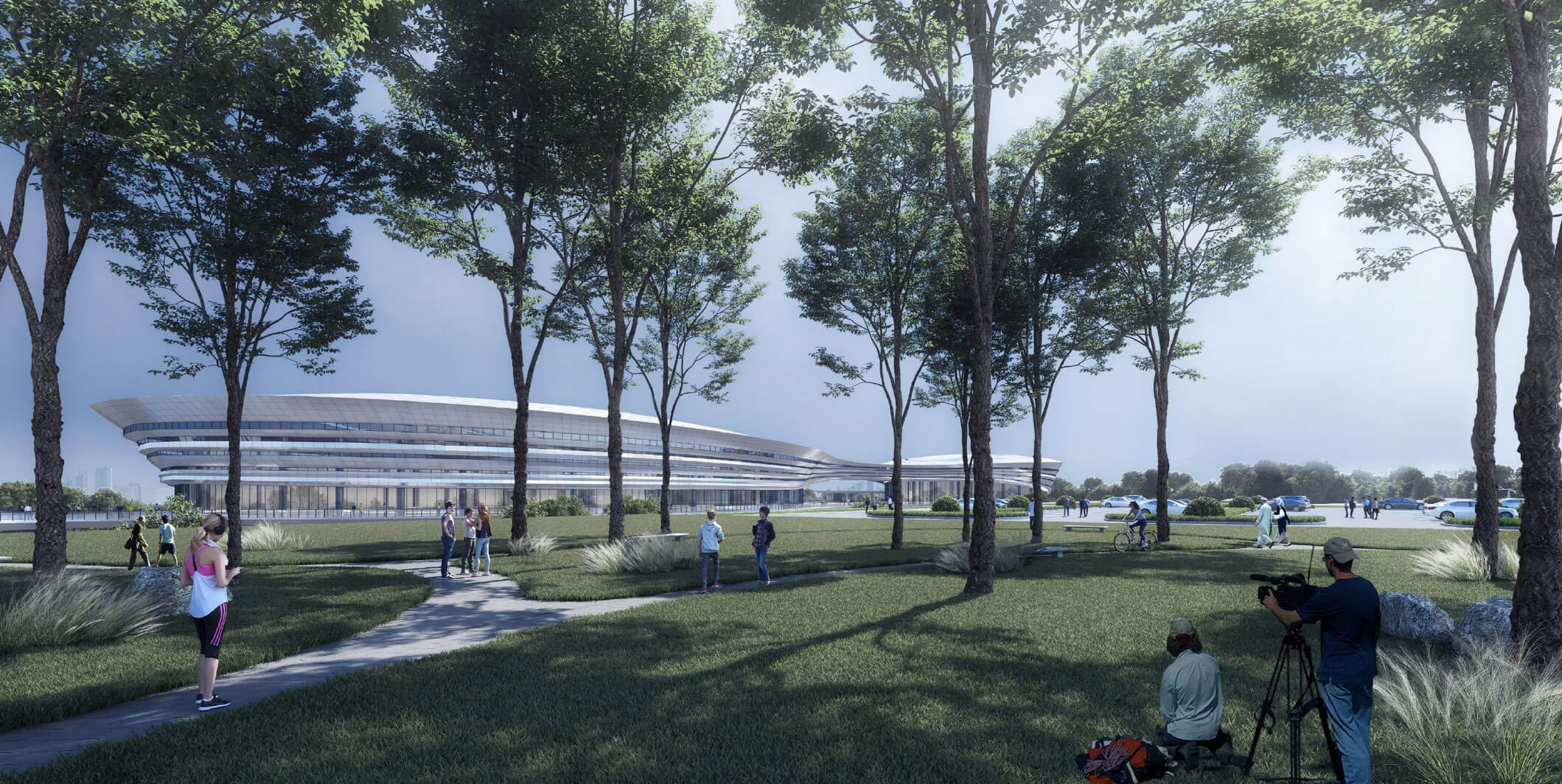
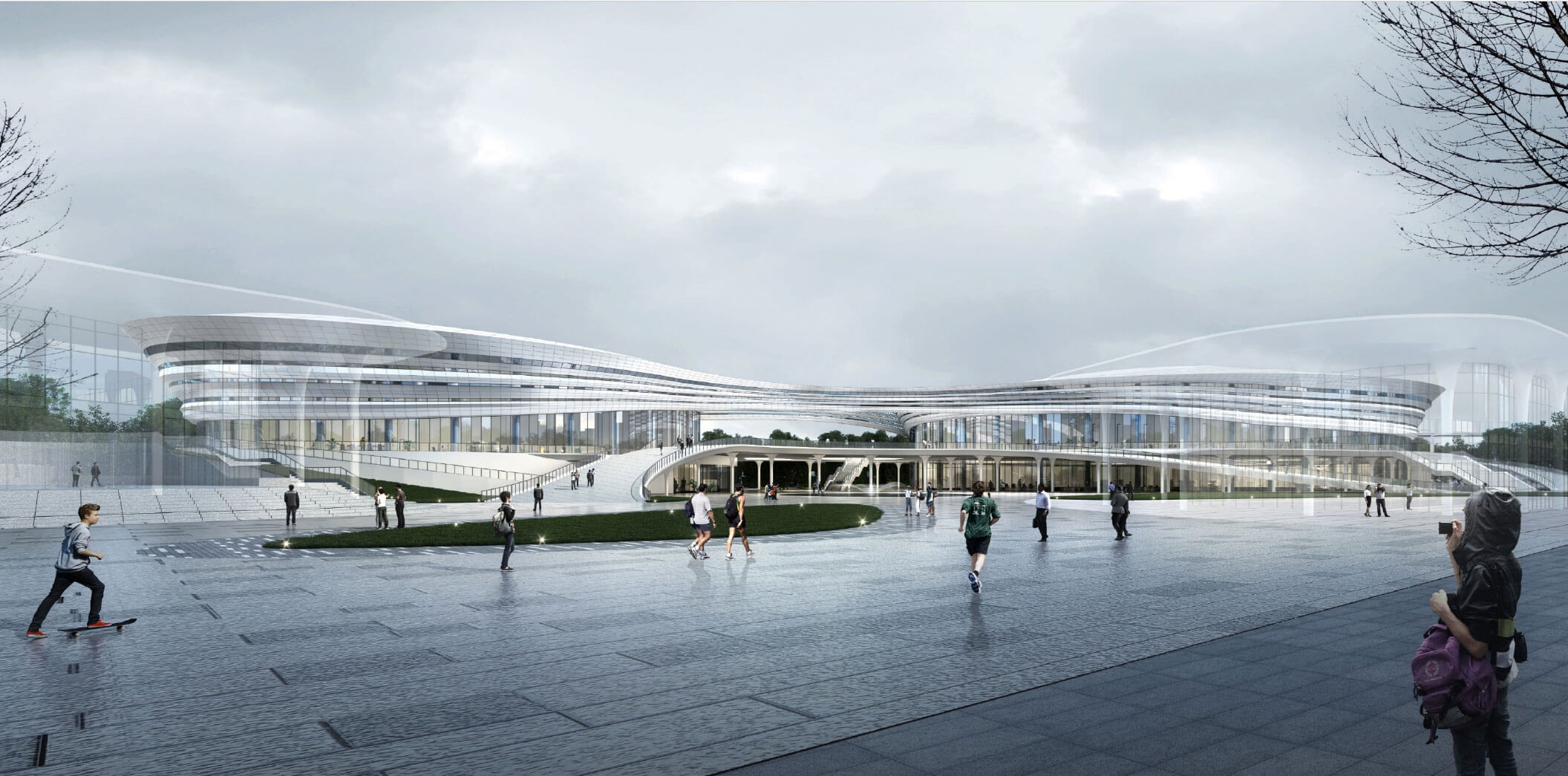
MAA 2024 China's most anticipated new construction!
Over time, the architectural design market has seen significant changes and ups and downs over the years. What has changed is the fluctuation of the market, and what has not changed is the pursuit and expectation of each designer's work.
2024 marks a new milestone with many exciting construction projects to be completed. As a professional media in the field of architectural design, [Youth Architecture] hopes to show the vitality and prospects of the construction industry by showcasing these future projects. We look forward to focusing on these upcoming projects through this planning, showing the vigorous development of the market in the future, boosting confidence, and giving more beautiful expectations in the new year.





