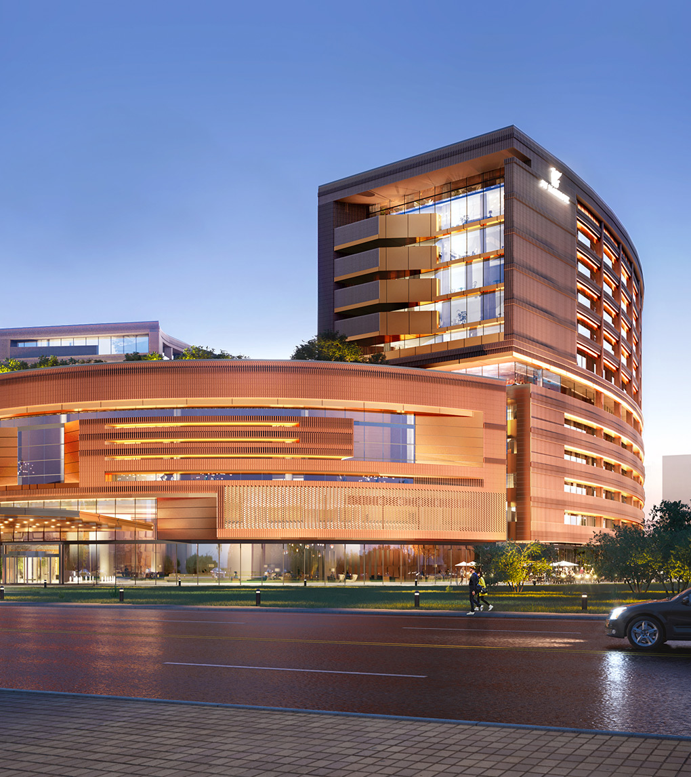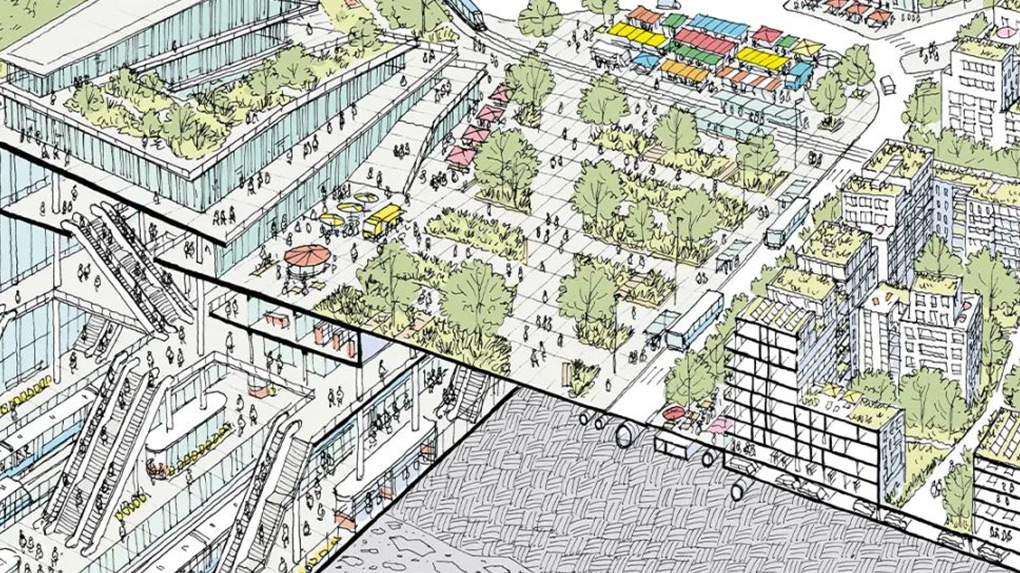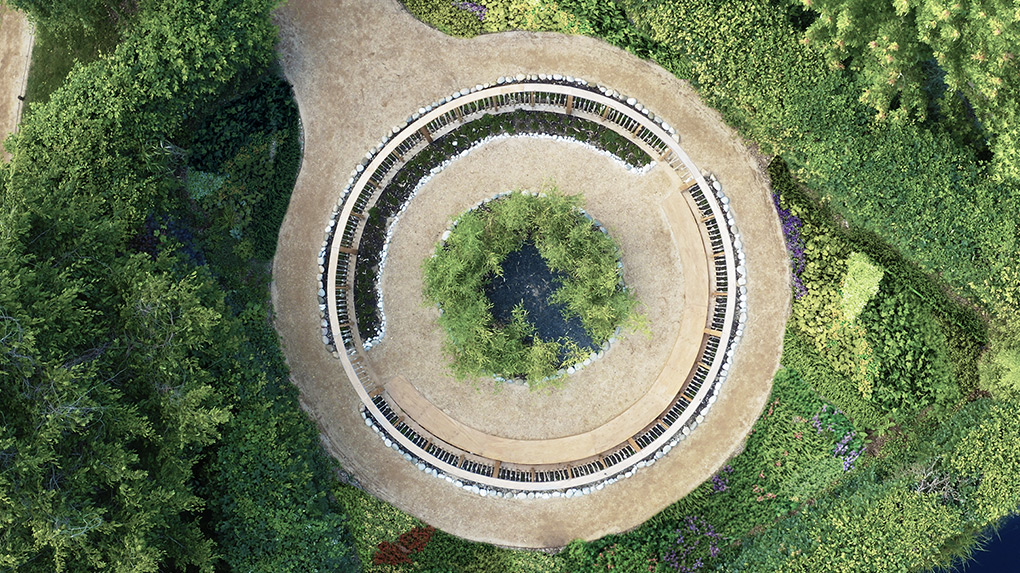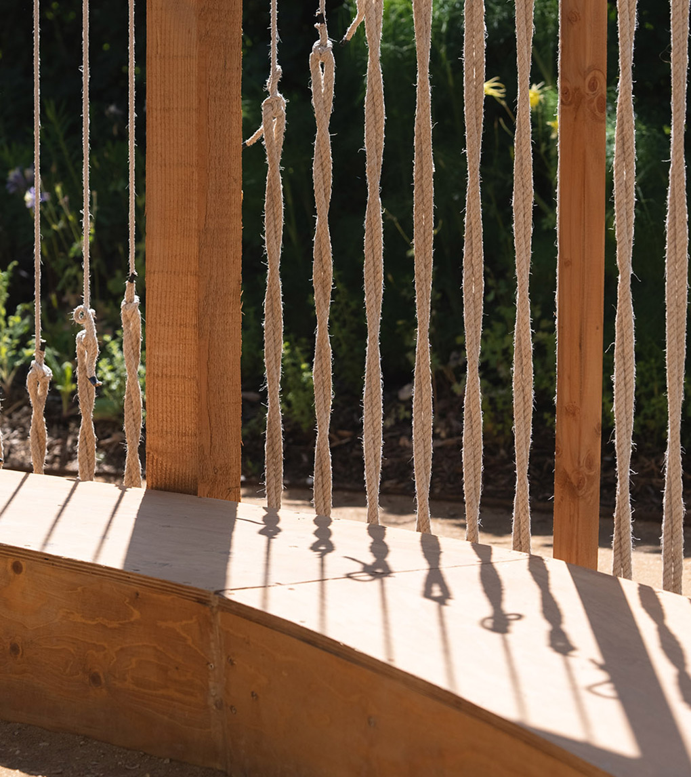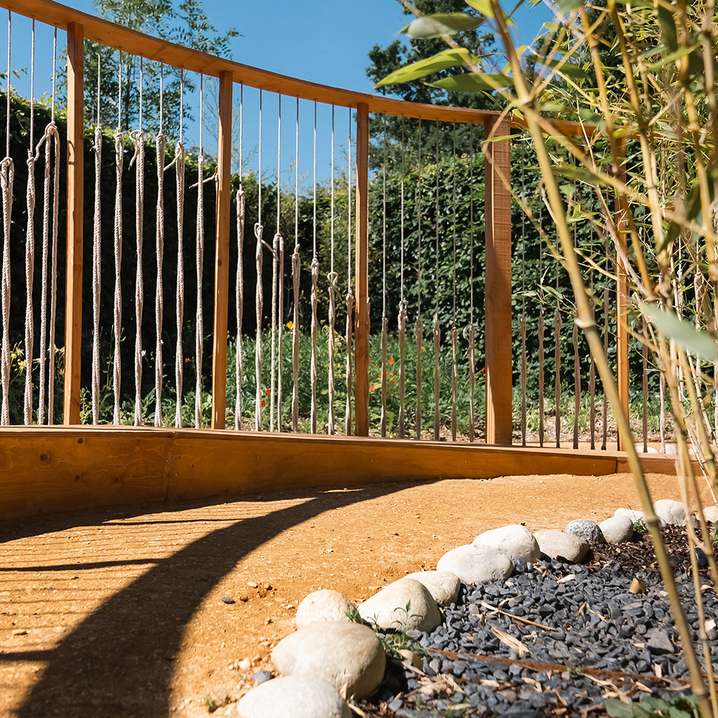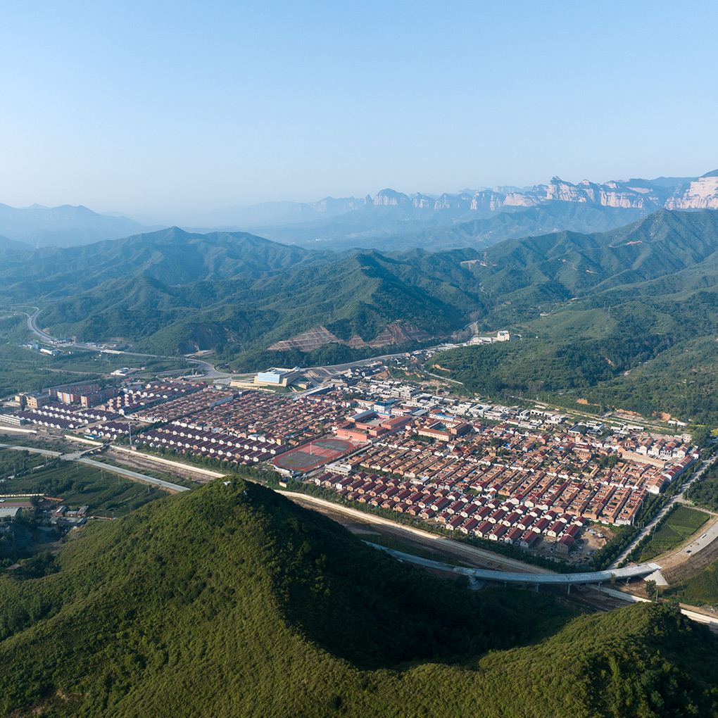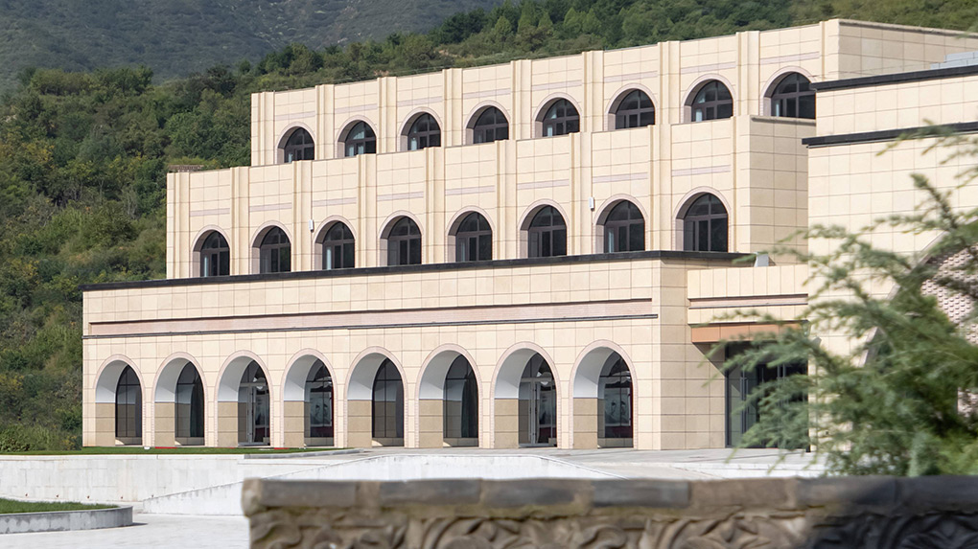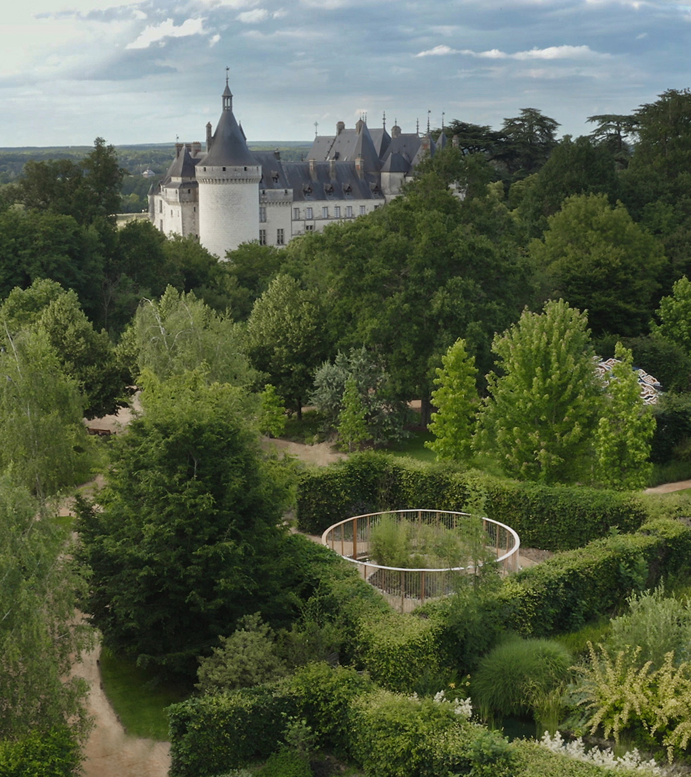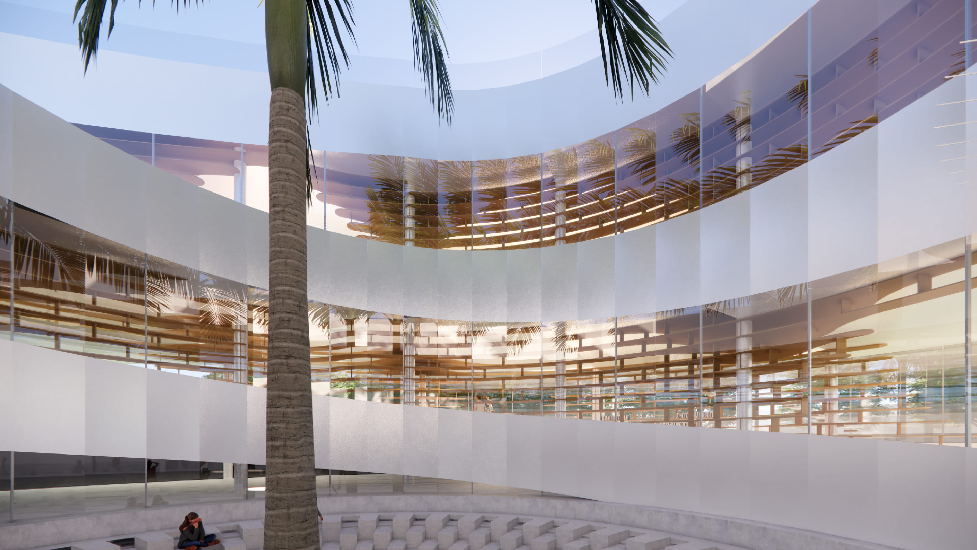
In the post-pandemic era, how can we reconstruct our personal space? ——Interview with architect Liu Xiangcheng
The Paper 2022-06-24 16:10Shanghai
Interview and text: Bridge Voice
Editor's note: Liu Xiangcheng is a national first-class registered architect. In 18 years, he founded Yi Architects/Atelier-i in Shanghai, and in 21 years, he founded the French branch and now lives in France.
He was born in Qingdao's ever-changing coastal new city, and the pastoral memories of flowers, birds, fish and insects around his grandmother when he was a child are a utopia that he often looks back at in his heart. The dual imprint of the city and the countryside gave him abundant inspiration, and this innate artistic affinity was born, which began with painting and gradually evolved into architectural design, which accompanied him throughout his life.
As an adult, he studied at Tongji University, Belleville School of Architecture, and ESSEC Business School. The diversity of educational backgrounds and inclusive cultural elements are wonderfully integrated in him, and he is always able to step out of the equation as an "observer" and think about how his buildings take root and grow in the vast public spaces of the city.
It is his humanistic stance to absorb and appreciate diverse cultures and express them to the public in a natural form, so that the audience can feel for themselves, rather than lingering in the cultural symbols of Keqi.
In the context of the Paris Agreement and China's dual carbon goals, Atelier-i pioneered the urban-scale theory of France's cutting-edge "resilient city" and introduced it into architectural design practice. In the 30th Garden Art Festival, he submitted the work "Garden of Illusions" on behalf of China, becoming one of the 24 gardens selected for the exhibition. In May, this Chinese garden opens up to visitors from all over the world on the banks of the Loire River in France.
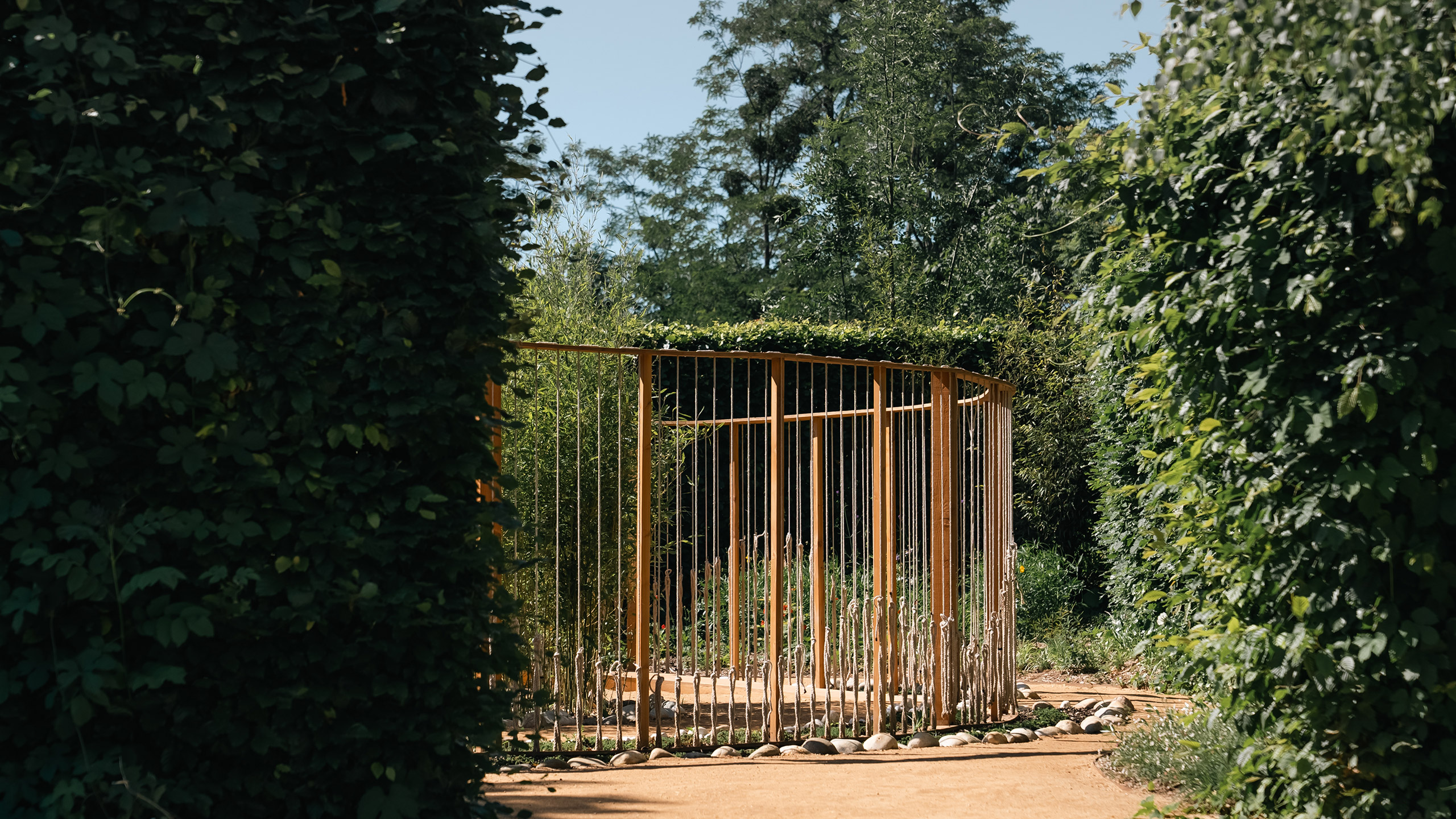
Garden of Illusions
The following is an exclusive interview with Mr. Liu Xiangcheng in the surging news mirror column:
One: Paris is a feast of flow
The Paper: When did you first become interested in architecture? Is it related to your childhood experiences?
Liu Xiangcheng: I spent time in rural Qingdao before I was three years old, and I was brought up by my grandmother. When I woke up at noon, my grandmother would fan the wind with a puff fan. In the summer, I woke up and found that I couldn't find my grandmother, but when I got to the village, I always found her, right at the mouth of our alley. It's a long memory, but it's very clear.
In my opinion, the connection with the local blood is still crucial. Architects need to have some personal care and a sense of responsibility for the land. Under the influence of this land plot, I will combine the characteristics of regional locality, reflect the purpose of traditional culture into our contemporary architectural design, and form our own modern architectural techniques and language in China. Although it is said that modern architecture originated from Western theories, there is also a trend in China, and people are slowly beginning to pay attention to the uniqueness of their own culture.
So, childhood influences are very important to me. Later, when I was studying, I would return to my hometown to live for a period of time during the winter and summer vacations to feel the closeness of the neighborhood. Luckily, I had such an experience.
The Paper: Did you have any special hobbies when you were a child that had an impact on your later career in this industry?
Liu Xiangcheng: When I was a child, I was particularly interested in observational things, such as painting and handicrafts. From the beginning, I was very focused on drawing. Once, there were a lot of guests in the house, and there were not enough chairs in the house, so they took mine. I was concentrating on the drawing and not paying attention. When I came back to my senses, I found that I was kneeling on the ground and drawing, the table was very tall and very small, and the guests were very moved when they saw it.
When I grew up, whether I was studying or traveling, or walking around the city, such as walking on the boulevards of Paris, going to Spain, Andalusia, or Iceland, I would always bring a notebook and make a record of it, whether it was the city's humanities or natural scenery, that was the way I communicated with my surroundings.
I really want to get in touch with beautiful things, including the beauty of nature or the beauty of art. For example, when I come across a good exhibition in France, I can't help but record it by hand. Any small inspiration, I will record it casually. These casual images and inspirations will subtly become some of the materials for my design. I think that the formation of the sense of beauty is probably the accumulation of the perception of beauty. So I kept sticking and drew a lot of hand-drawn notes.
I have a set of outfits, all very small, a few centimeters of watercolor pens and paint boxes in a small bag. I can open it at any time and draw some colors at will, or just sketch. This process of recording plus roaming is also in the building. A lot of scenes, a lot of states, and even a small industrial product have inspired me to think about the construction industry itself.
The other is the influence of my father, who is involved in the construction industry. My family inheritance has made me pay attention to and think about the city and space since I was a child.
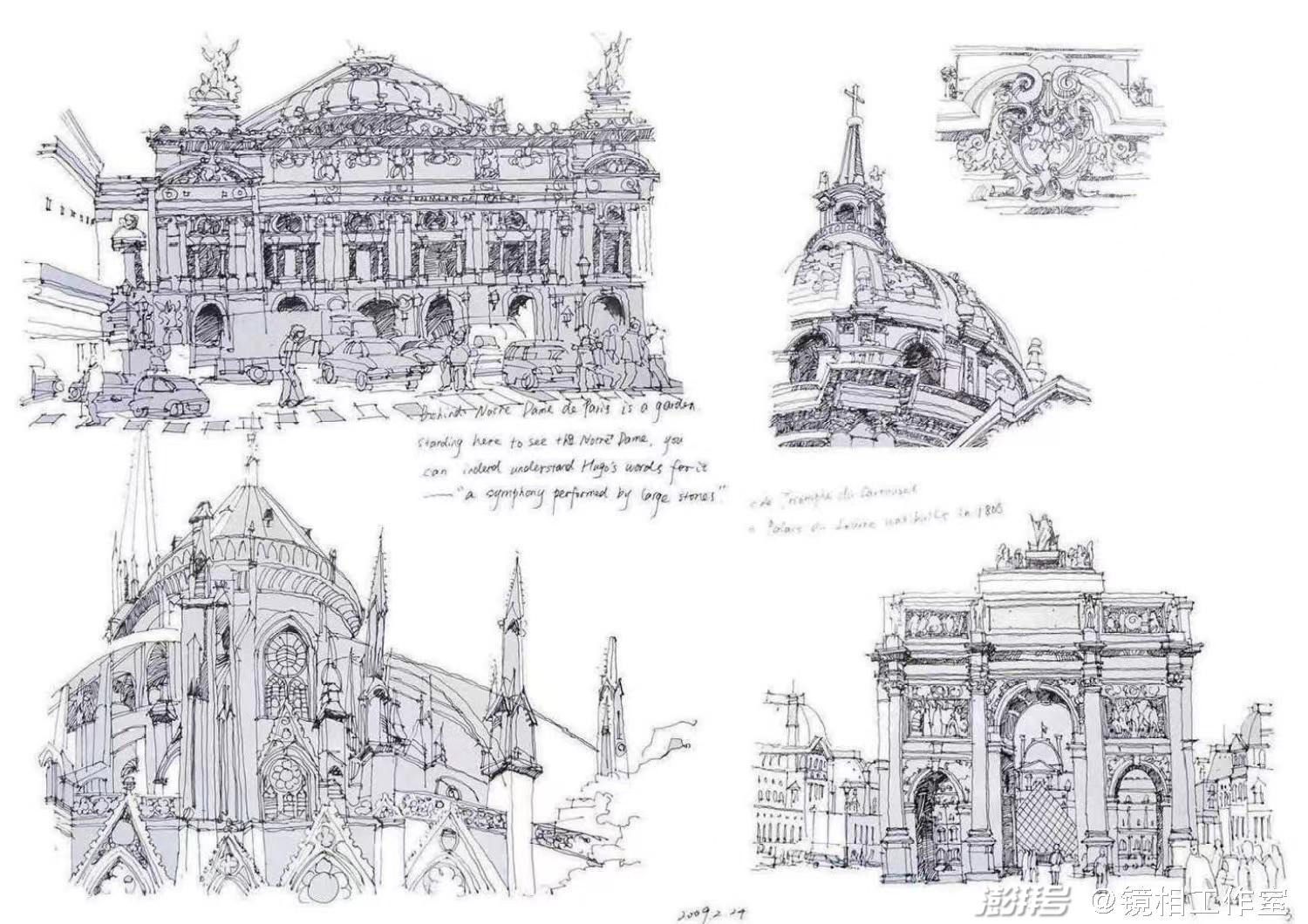
Hand Drawn Architectural Drawings (Part 1)
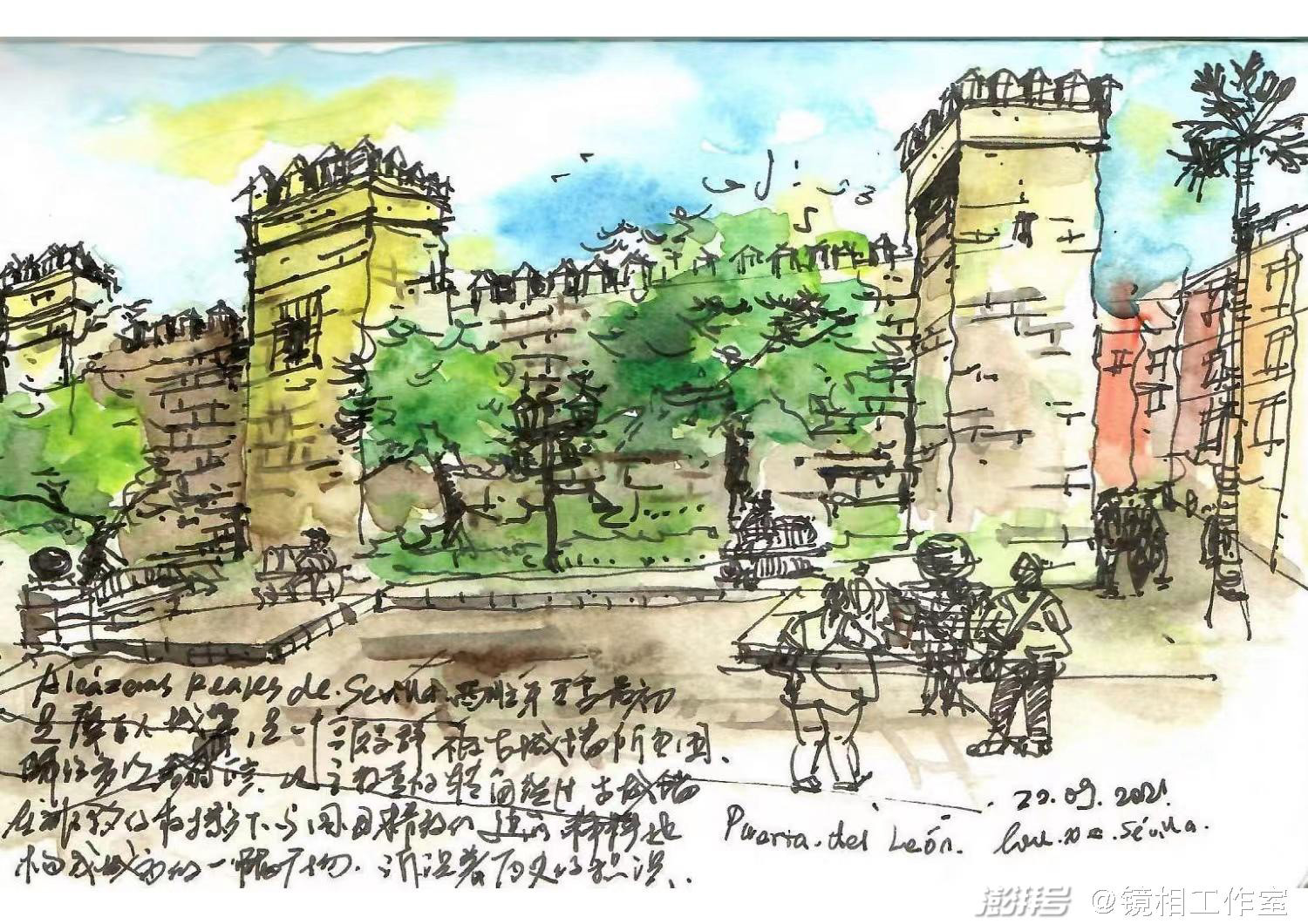
Hand Drawn Architectural Drawings (Part 2)
The Paper: You just mentioned that you will record the scenery you see, can you tell us about your impression of Shanghai? And where do you live now, Paris?
Liu Xiangcheng: They are two of the most humanistic cities in France and China. Shanghai is a place where state-of-the-art ideas and humanistic ideas come together. From the beginning of Shanghai-style culture, Shanghai has such genes in it, and until now, it has been an international symbol representing Chinese modernity. On the other side of Shanghai, there are culturally rich communities such as Shikumen and Tianzifang, and this dialogue between history and modernity is the charm of the magic capital.
In the process of urbanization, Paris has retained its original central city. All the districts of Little Paris, similar to the Hongkou district of Shanghai. It's not very big, I once cycled from the tower to Notre Dame and it took less than half an hour. The Eiffel Tower is the equivalent of the outer ring of Paris. The charm of Paris is that it can be very interesting to experience both as a tourist and as a resident. There are many attractions as a tourist, and as a resident, you will integrate these things into your life. You usually have about three or five friends on the weekends, after getting off work at half past five or six, and in the summer it doesn't get dark until nine or ten o'clock, and you can buy a ticket anytime and anywhere, and even go to a top art exhibition for free. Parisians have made this life in their blood. I think it's one of the great places in the city. Paris has preserved its traditional architecture relatively well, and during the Gothic and Neoclassical periods, Paris has too many exquisite works of art from the royal era.
The two cities have a lot in common, and they can also learn from each other in the city dimension. When I was a graduate student in Paris, I wrote a thesis that compared the urban waterfront public spaces along the Huangpu River and the Seine River, and the waterfront public spaces in Paris triggered the thinking of the waterfront spaces in Shanghai. At that time, I was still working on this paper at the cutting edge, and now these ideas are slowly being realized.
Two: "Give the city back to the inhabitants"
The Paper: Is "returning the city to the residents" one of your architectural philosophies?
Liu Xiangcheng: That's right, this is one of my design concepts in my own office, and the Resilience Theory actually includes what you said. Our buildings, urban spaces, and public spaces are ultimately meant to serve people.
From this perspective, we must not design behind closed doors. We build a project, I'm just a participant, and the other people, like economists, environmentalists, all have to provide professional advice in all dimensions. And the users, these parties sit together. In the end, everyone came to a consensus.
The Paper: Who is your favorite architect? Which of his buildings do you like best?
Liu Xiangcheng: One architect I admire and am deeply influenced by is Mr. Feng Jizhong, who is the mentor of my mentor.
Feng Jizhong is a master architect on a par with Liang Sicheng and the founder of modern Chinese architecture. Mr. Feng Jizhong has experienced ups and downs in this special era. Later, he devoted his main energy to architectural education and founded the Department of Architecture of Tongji University. In his later years, he planned and designed the Songjiang Square Pagoda Garden and his work "Space Principle" became one of his few masterpieces, and also became "the ruler of modern Chinese architecture".
Many of the urban spaces in Shanghai today bear Mr. Feng's imprint. He was also the first in China to put forward the idea of attaching importance to planning in architectural design, believing that "the single design of architecture should not be about architecture, but should be expanded to the planning horizon, and the design problems must be considered from the surrounding environment, the region, and even the whole city".
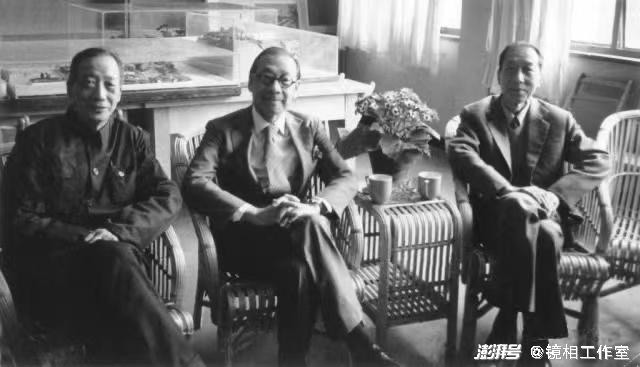
From left to right: Chen Congzhou, I.M. Pei, Feng Jizhong
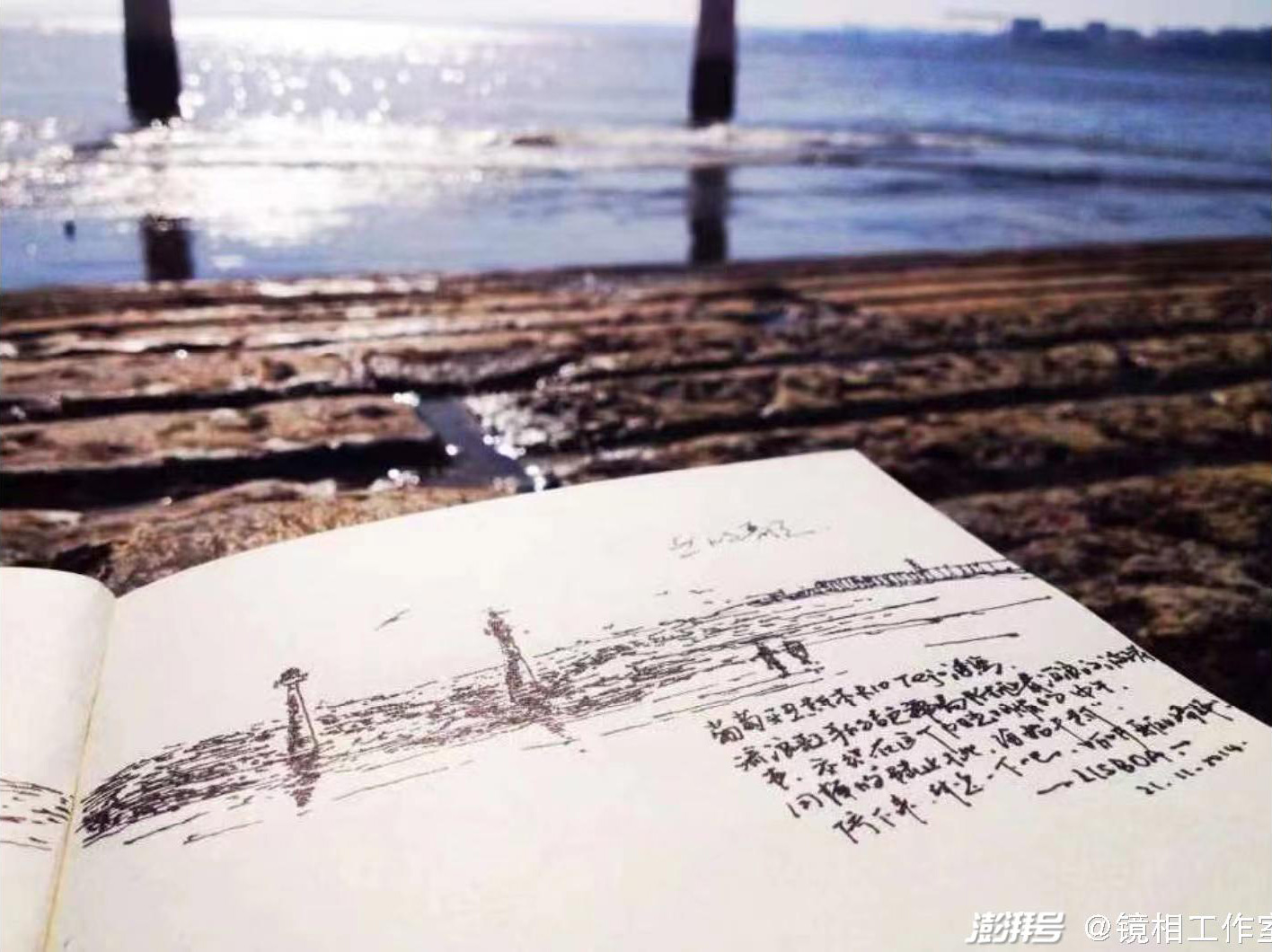
Hand Drawn Architectural Drawings (Part 2)
He advocated "civic architecture", believing that "civic architecture is the real architecture, and other buildings are not real buildings if they do not serve the citizens and cannot reflect the interests of the citizens".
In terms of the elements of architectural design, I also very much appreciate Mr. Feng's "new with the old" and humane construction method. I often recommend my friends in Shanghai to visit the Fangta Garden in Songjiang on weekends. The slender and quaint Song-style square pagoda takes us into a certain intersection of historical wandering, and you will be moved by the spirit of the Song Dynasty and Mr. Feng's humanistic ideals in the distance.
The same is true of He Shaoxuan in the corner of the square pagoda garden, he can directly quote the ancient architectural structure to make a cool habitat, but he has abandoned all existing forms and chose to use simple and natural traditional materials to shape a modern and innovative structure. His works are not "ancient" for the sake of "ancient", but to refine the spirit and rhyme of the ancient, and to engage in a "new" dialogue with the contemporary, which is Mr. Feng's eternal warm social care. Mr. Feng proposed the concept of "total perceptual volume" of space, for example, in the simple and pure He Shaoxuan, the scenery you see is different from day to day, with the four seasons alternating. The "Garden of Illusions" of this garden festival can be regarded as a preliminary exploration of this proposition.
The Paper: Can you tell us more about the "resilience theory" you advocate?
Liu Xiangcheng: The theory of toughness originated from a word in physics, and it is also elasticity - compressing a spring has to return to its original state, right? This is the most intuitive definition of physics. Resilient cities are based on the concept of resilience, which refers to the ability of a city to cope and recover from external shocks or internal stresses.
A city is a complex system, with internal supply lines, infrastructure, roads, etc., all of which are systems. Every building grows as a cell in the city, and it is connected with the city, which affects the whole body.
The concept of resilient architecture is still relatively rare in China, and it is a cutting-edge concept. It mainly emphasizes that when you do the design, you should place the mass in the symbiotic system of the city, taking into account its impact on all dimensions of the city. From the city to the block to the building, it is necessary to continuously scale the scale, and take into account the economic, social, cultural and ecological factors at different scales, think comprehensively across disciplines, and finally focus on the individual buildings. Therefore, in your design, you need to broaden the vision, scale and dimension, and at the same time need a systematic evaluation system.
Three: the transmutation and integration of Chinese and Western cultures in my body
The Paper: Listening to your description, do you feel that your experience from childhood to adulthood has been relatively smooth?
Liu Xiangcheng: I have always been a so-called child of someone else's family, and my studies and work have been very smooth along the way, and my reading is also the top, including in practice, and I will soon be able to enter the role.
But life is still relatively repetitive, and we always need to reflect and introspect. In 21, my father died of a heart attack, very suddenly, my sister and I were abroad, my sister was also in France, and my mother was alone at home, I wanted to buy the earliest air ticket to go back, but at that time, it was the worst time of the epidemic, and I couldn't buy a ticket at all.
The whole funeral of my father was witnessed by my relatives who took WeChat videos for me. It was a very painful time for me to accept. My father was very young, in his early 60s, retired and traveling, and my mother had just returned from Tibet. At the time, I thought they were in very good shape. When your parents are there, as a wanderer, you will always have your parents at home to support you.
But now I have to take on the role of the pillar of the family, I can't bask in my grief, I need to stand up and be a support for my mother, to comfort her. On the other hand, I couldn't stop working, because there were still a lot of projects in progress, many domestic projects and French garden festival competitions, and I forced myself to clean up my mood and put myself into work immediately after a week. I can't change that, I can only move forward.
If I make some achievements in the future, it will be a tribute to him, and I hope that he can see these things in the spirit of heaven. That's how I communicate with him. Since I was a child, he was very strict with me, and the relationship between our father and son was tense and antagonistic at one time, and I think this is also the epitome of the relationship between father and son in many Chinese families.
As I slowly entered a new stage of my life, I began to talk to him, and suddenly I understood his intentions and found that many of his life philosophies would inspire me. Over the years, our relationship has started to look like friends, and I have enjoyed the process, so the death of my father is a greater regret for me. He said goodbye without giving me any chance to say goodbye.
The Paper: You went to university in Shanghai, and then you went to France to study and work. How did you balance the influence of traditional education and Western education that you received from a young age?
Liu Xiangcheng: First of all, I agree with the coexistence of diversity. I will not completely deny the existence of a certain culture, as a Chinese, Chinese traditional culture is the core of our roots. But I'm also very open to different cultures. This includes the way of thinking, the level of temperament, the coexistence of multiple cultures.
At the same time, these cultures themselves are also influencing each other, merging and transmuting. In terms of life, my father is a microcosm, and I can also see his transformation, when he was younger, he was more traditional, and slowly with some life experiences, in the communication between our family, he also gradually accepted the relationship of equal dialogue between the two generations of father and son in the West. I also tell my colleagues and friends in France about China, and they are also very willing to get to know each other. Professors from the University of Architecture and Architecture of Nantes were also part of this year's festival and were very interested when they saw my work. I briefly introduced to him how traditional Chinese gardens can be moved, how to borrow scenery, how to obstruct scenery, and how to create some surprises. After listening, he invited me to their class to further introduce the French students to the relevant knowledge.
Fourth: "China" should not be a deliberate cultural symbol
The Paper: The works of the art festival have strong oriental characteristics, will you add Chinese elements to the architectural design?
Liu Xiangcheng: The theme of this art festival is "Ideal Garden", and when I saw this proposition, I naturally went back to my culture to find the answer. What is "ideal"? I think of the ancient philosophical thought that in China, mountains and rivers are ideals, and the image of mountains and rivers represents the ideal of pastoral life, the ideal of freedom and uninhibited spirituality, and the ideal of a society in which man and nature are united. Meilan bamboo chrysanthemum is ideal, and the image of bamboo represents a gentleman in China and is a symbol of ideal personality; The geometric circle is a perfect and ideal figure in both Chinese and Western cultures, and in China there is a cosmology of a round sky. Therefore, I applied cultural intentions such as landscapes, bamboo, and round heavens to my design, hoping to convey the concept of "ideal garden" in my work. Therefore, the so-called text carries the Tao, and the Chinese element is not "joining" for the sake of "joining", but conveying the need of thought.
In my opinion, there is no need to deliberately add a certain cultural element in the practice of cross-cultural projects. Culture is a natural expression, and it should not be just a matter of piling up works with the help of cultural symbols and elements, because cultural symbols are difficult to be interpreted by the audience out of their cultural context. In fact, Chinese elements are integrated into our background and blood, and what we should refine is the philosophical thinking in it to trigger cross-cultural dialogue on an equal footing.
From the perspective of the firm, in the past few years, we have seen many foreign architectural firms set up branches in China, using their methods to convey foreign design concepts and ideas. What we want to do is a bit of the opposite: we have done very well in China, so we want to set up such a studio in France to express our ideas and ideas, not necessarily to convey the so-called Chinese cultural symbols, but we will express the philosophical ideas integrated into our culture through architectural techniques.
The Paper: Why did you choose "Eight Views of Xiaoxiang" as the art carrier in this entry? How do you understand them?
Liu Xiangcheng: First of all, Mu Xi was an influential painter in the late Song Dynasty and early Ming Dynasty, and after his paintings were transmitted to Japan, he influenced Japanese painting art for thousands of years, and was a benchmark for the global influence of Chinese culture and art. Our team would like to pay tribute to such a cultural influence, to link Chinese culture to the Western context, and to promote cultural exchange in the context of globalization.
Since this is a cross-cultural art practice, as mentioned earlier, I do not advocate the accumulation of cultural symbols, and my design focuses more on how to create a spatial "roaming" experience to provoke thinking.
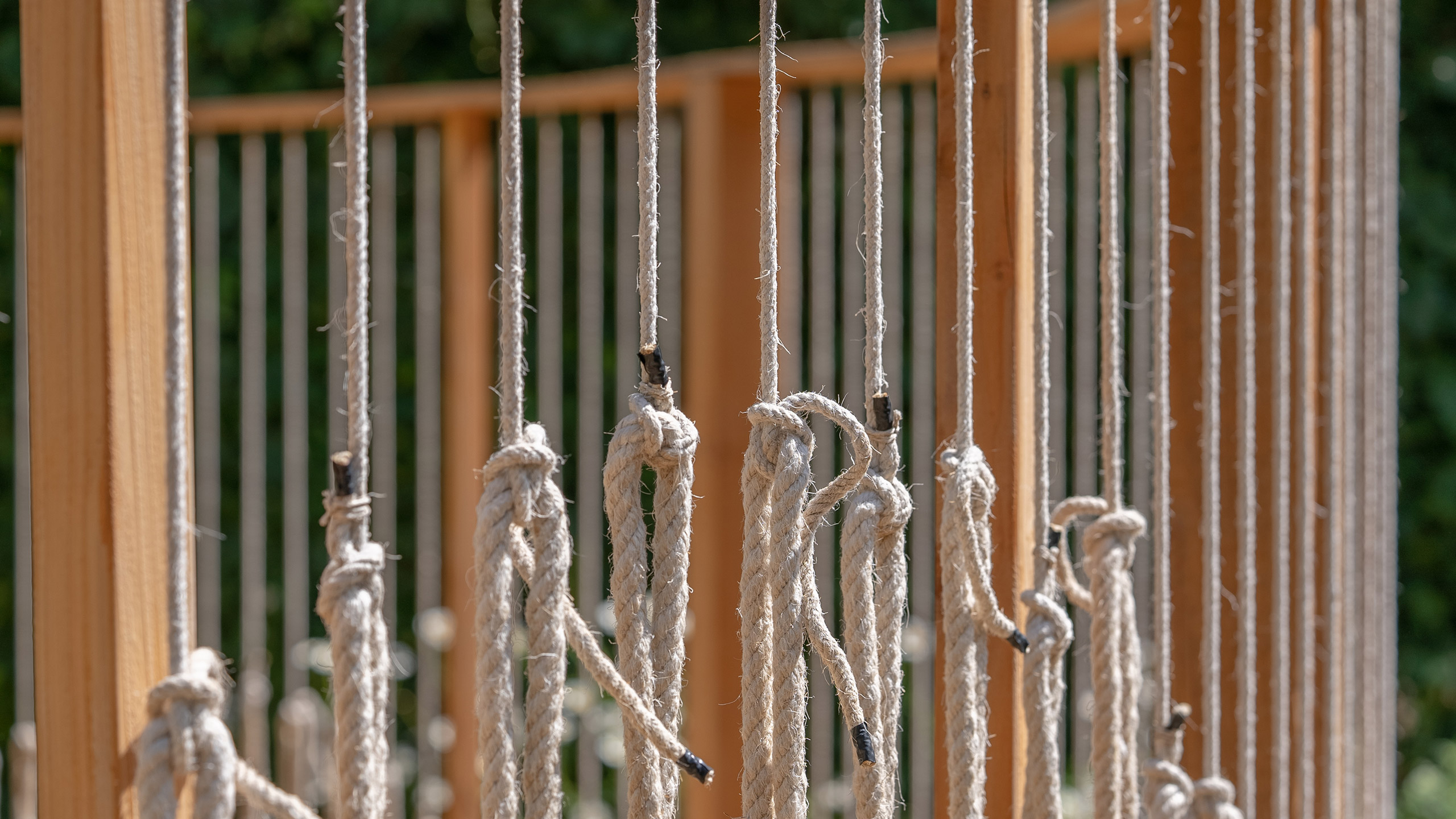
Detail of "The Garden of Illusions".
To this end, I invoke the artistic conception of the "illusion" of the "Eight Views of Xiaoxiang" - the changing and disillusioned realm of clouds and smoke, light and shadow, which is moving, and this realm has been recognized as the "Zen realm". At the same time, through the wooden structure and hemp rope, the perspective of the combination of virtual and real is created, and the continuous change of landscape and perspective is shaped through the curved path of three concentric circles, so as to convey the instability in the stable state, and provoke the visitors to reflect on the change and the unchanging, the ephemeral and the eternal in the process of roaming. In the process of roaming, they do not feel that "Phantom Garden" is an oriental, Chinese "other" space, but more associate this experience with their own inner world. What we want to do is to create such an opportunity for dialogue and reflection in a cross-cultural context for the audience, to dissolve the gap between cultures.
In addition, the eight scenes of Xiaoxiang imitate nature, are content with nature, and express the feelings of homesickness in the twilight of rivers and mountains, which represents the deep understanding of Chinese people about the relationship between man and nature, and is also in line with the modern resilience theory I want to convey.
The Paper: Does the "Pingyuan Method" landscape painting have any reference value for architectural design? How to realize the transformation of Chinese landscape painting techniques into architectural design in architecture? Do you think this conversion will be feasible in the future?
Liu Xiangcheng: Pingyuan, far-reaching, and high-reaching methods are the perspective techniques of landscape painting, while Pingyuan is "looking at the distant mountains from near the mountains", reflecting the realm of looking down and shaping the artistic effect of "the mountains follow the level and look far away". I interpret the ups and downs of the mountains through the change of the length of the hemp rope, and then shape the perspective from near to far through the façade effect between the virtual and the real - the audience can see the "mountain" in the distance from the "mountain" in front of them, and this perspective is also combined with the construction techniques of "borrowing scenery", "obstacle scenery" and "moving scenery" in Chinese gardens.
In my opinion, it is feasible to borrow techniques between different art forms, but what is more important than this is the transmission of artistic conception and ideas. What we need to think about in our design is how to cross art forms and cultural contexts, convey the ideas and artistic conceptions behind techniques and symbols, and how to convey traditional cultural meanings to audiences of different cultures under multiple backgrounds, so as to avoid ethnic strangeness. Our festival works use form, path, light and shadow to shape the experience, and through the experience to provoke the viewer's philosophical reflection – about existence, about dialectics. Then the intercultural dialogue naturally begins, whether it is between Zhuangzi and Heidegger, or between Zen Buddhism and the Ephelians of ancient Greece...... Audiences of different cultures are able to communicate and resonate with the work from their own culture. In this way, the work is no longer in a frozen state, but becomes a fluid existence, which is the "ideal design" that I am pursuing.
The Paper: Has the epidemic affected your life and work?
Liu Xiangcheng: In the era of the epidemic, everyone has gradually become accustomed to working from home or remotely. The pandemic has created mandatory physical isolation. People are forced to confine themselves in a confined space, and the way they live and work changes. Even in the post-pandemic era, these repercussions are very far-reaching.
People are slowly discovering the importance of public spaces and the need for some coworking spaces. So how to transform some old places, such as old factories, into a new public place. The safety of these places themselves, its ventilation system, the quality of the space, and the standard facilities, definitely need to be improved more and more.
When you are isolated at home for a long time, different family members also have their own personal space. For example, husband and wife, who don't want to be together all the time, also need to have their own private space. It's also a very interesting thing, and people are slowly starting to pay attention to these spatial definitions, as well as the definitions of the functions of different places.
A more flexible and flexible working mechanism has gradually taken shape, which is also the impact of the epidemic on everyone's reality. During the period of home isolation, people did not have a completely fixed office space, and the definition of work and life time became blurred, so they had to pick up a Zoom meeting or Tencent meeting at any time. At this time, you can't completely pin your living arrangements on the virtual world, after all, you still have to rely on the real space to live.
From the dimension of the city to the individual, and even the dimension of our personal home space, it is necessary to slowly debug and improve, and find the most humane balance at the level of space and system.
Related Links:
【Interview with The Paper】In the post-epidemic era, how do we reconstruct our personal space? ——Interview with architect Liu Xiangcheng





